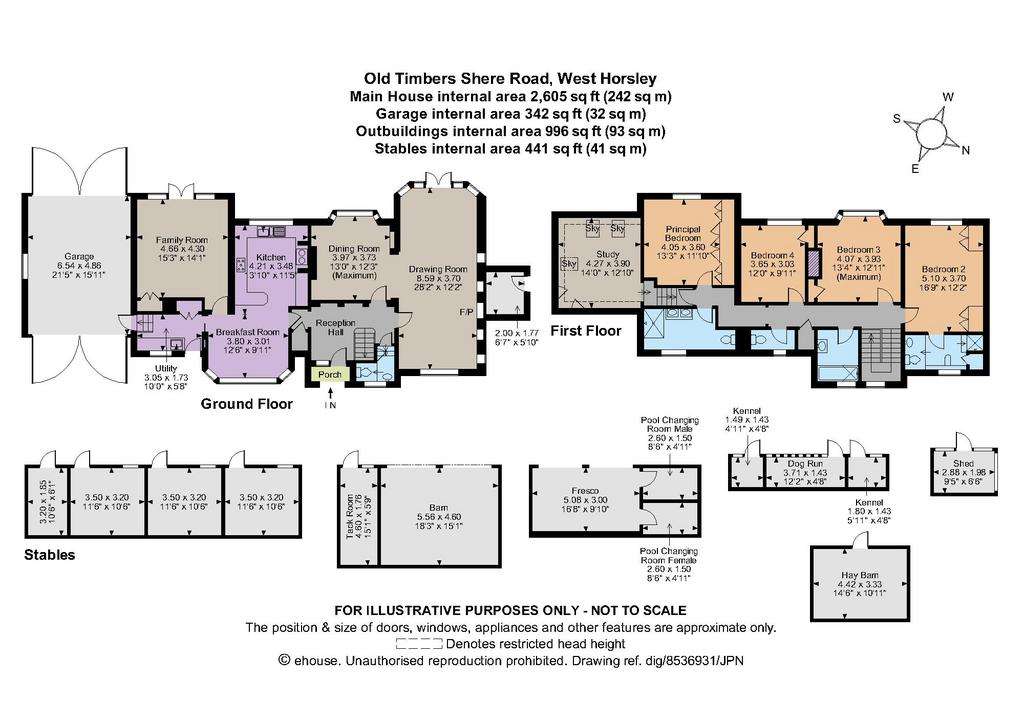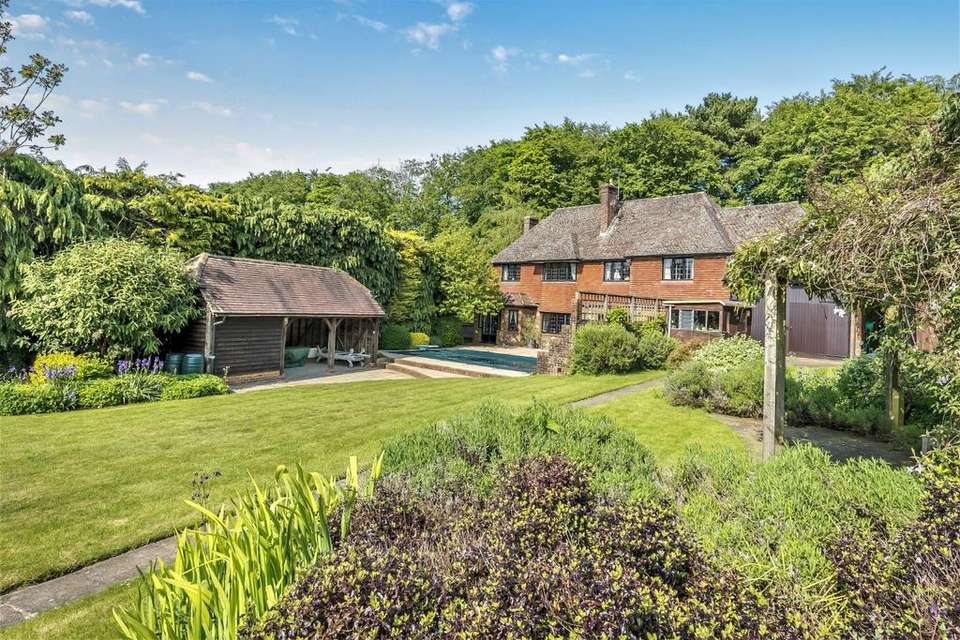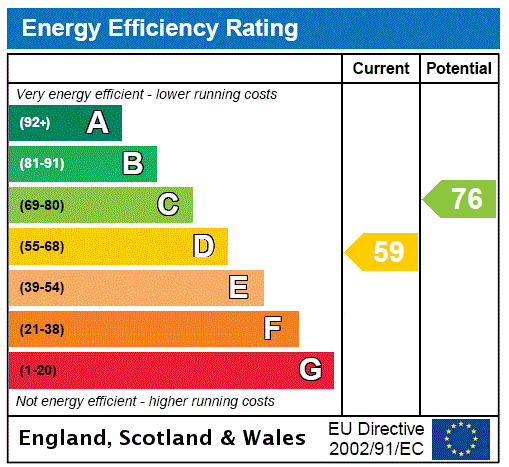4 bedroom detached house for sale
Leatherhead, Surreydetached house
bedrooms

Property photos




+17
Property description
Old Timbers is a handsome detached property with impressive red brick, tiled and timbered elevations, with more than 2,500 square feet of flexible living space with light, airy reception rooms and elegant décor throughout, sitting in approximately 2 acres. The 28ft, triple aspect drawing room with its grand original fireplace and French doors opens onto the west-facing rear garden. Adjoining the drawing room is the versatile formal dining room and adjacent to the kitchen and dining area is a spacious family room with French doors to the garden, offering a wealth of living and entertaining space. The
heart of the home is the kitchen and dining area, a splendid space for family time and informal dining. Designed with contemporary wooden units, integrated appliances, Aga, as well as space for a sizeable dining table by the feature bay window. Upstairs there are four well-presented double bedrooms, each with built-in storage. Bedroom 2 is en suite and a family bathroom, separate WC and luxury shower room with dual washbasins, serve the further bedrooms. Additionally, the first floor has a useful study, which could be converted into a fifth bedroom if required.
Gates to the entrance of Old Timbers open onto a sheltered gravel driveway with ample parking for several cars and direct access to the large garage, with doors to both the front and rear aspects, allowing access to the gardens and outbuildings behind the house. The outbuildings comprise two barns, a shed, kennels and a stables block. There is a further outbuilding with entertaining, BBQ and changing facilities for the heated outdoor swimming pool. Encompassing the pool is a paved terrace, ideal for sunbathing or al fresco dining, extensive gardens with rolling lawns and borders to the rear extend
to paddocks and glorious distant countryside views.
Located in a sought-after position in the village of West Horsley, within easy reach of the local amenities, including shops and a railway station, which provides commuter services to London Waterloo in about 43 minutes. East and West Horsley are on the northern edge of the Surrey Hills, an Area of Outstanding Natural Beauty. There is easy access to the A3, which in turn leads to the M25, national motorway network and Heathrow and Gatwick Airports. Guildford is about seven miles to the west and provides extensive shopping, educational and recreational facilities, including The Surrey
Sports Park, The Spectrum Leisure Centre and the Yvonne Arnaud Theatre. Although convenient in its location for transport links, the property is also close to miles of wonderful open countryside, including Sheepleas Nature Reserve, which is ideal for walking and horse riding and there is extensive Forestry
Commission land in easy reach. Local golf courses include Effingham, The Drift and Clandon Regis. Schools in the area include The Raleigh, St.Teresa’s, Glenesk, Cranmore, Manor House, Guildford High, Tormead and The Royal Grammar School.
heart of the home is the kitchen and dining area, a splendid space for family time and informal dining. Designed with contemporary wooden units, integrated appliances, Aga, as well as space for a sizeable dining table by the feature bay window. Upstairs there are four well-presented double bedrooms, each with built-in storage. Bedroom 2 is en suite and a family bathroom, separate WC and luxury shower room with dual washbasins, serve the further bedrooms. Additionally, the first floor has a useful study, which could be converted into a fifth bedroom if required.
Gates to the entrance of Old Timbers open onto a sheltered gravel driveway with ample parking for several cars and direct access to the large garage, with doors to both the front and rear aspects, allowing access to the gardens and outbuildings behind the house. The outbuildings comprise two barns, a shed, kennels and a stables block. There is a further outbuilding with entertaining, BBQ and changing facilities for the heated outdoor swimming pool. Encompassing the pool is a paved terrace, ideal for sunbathing or al fresco dining, extensive gardens with rolling lawns and borders to the rear extend
to paddocks and glorious distant countryside views.
Located in a sought-after position in the village of West Horsley, within easy reach of the local amenities, including shops and a railway station, which provides commuter services to London Waterloo in about 43 minutes. East and West Horsley are on the northern edge of the Surrey Hills, an Area of Outstanding Natural Beauty. There is easy access to the A3, which in turn leads to the M25, national motorway network and Heathrow and Gatwick Airports. Guildford is about seven miles to the west and provides extensive shopping, educational and recreational facilities, including The Surrey
Sports Park, The Spectrum Leisure Centre and the Yvonne Arnaud Theatre. Although convenient in its location for transport links, the property is also close to miles of wonderful open countryside, including Sheepleas Nature Reserve, which is ideal for walking and horse riding and there is extensive Forestry
Commission land in easy reach. Local golf courses include Effingham, The Drift and Clandon Regis. Schools in the area include The Raleigh, St.Teresa’s, Glenesk, Cranmore, Manor House, Guildford High, Tormead and The Royal Grammar School.
Interested in this property?
Council tax
First listed
Over a month agoEnergy Performance Certificate
Leatherhead, Surrey
Marketed by
Strutt & Parker - Guildford Somerset House, 222 High Street Guildford GU1 3JDCall agent on 01483 306565
Placebuzz mortgage repayment calculator
Monthly repayment
The Est. Mortgage is for a 25 years repayment mortgage based on a 10% deposit and a 5.5% annual interest. It is only intended as a guide. Make sure you obtain accurate figures from your lender before committing to any mortgage. Your home may be repossessed if you do not keep up repayments on a mortgage.
Leatherhead, Surrey - Streetview
DISCLAIMER: Property descriptions and related information displayed on this page are marketing materials provided by Strutt & Parker - Guildford. Placebuzz does not warrant or accept any responsibility for the accuracy or completeness of the property descriptions or related information provided here and they do not constitute property particulars. Please contact Strutt & Parker - Guildford for full details and further information.






















