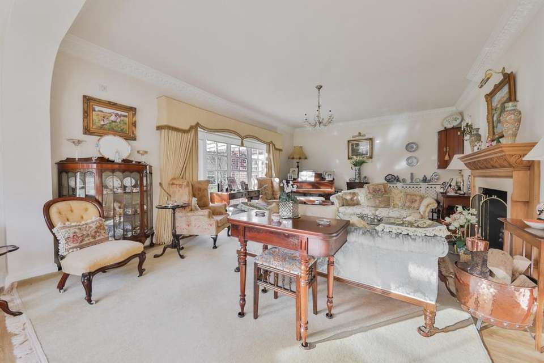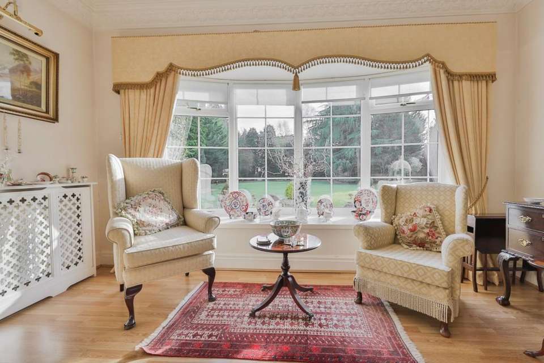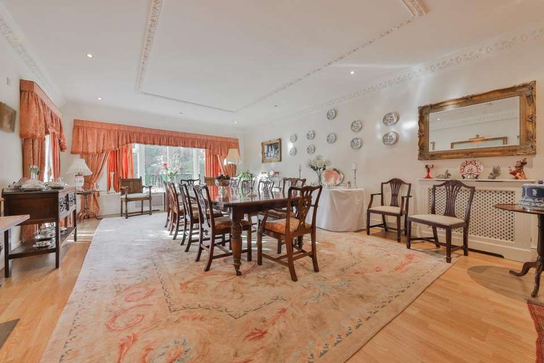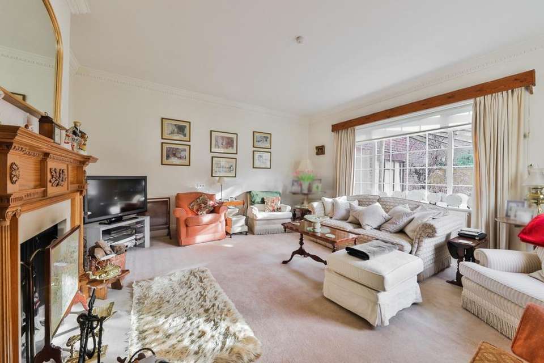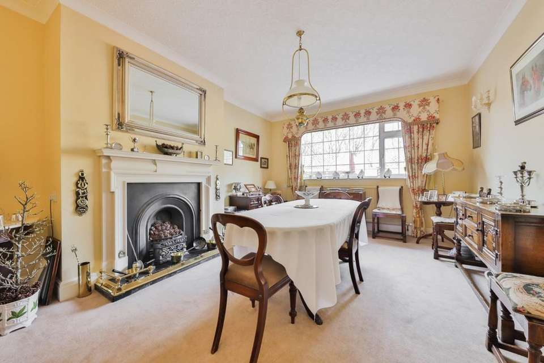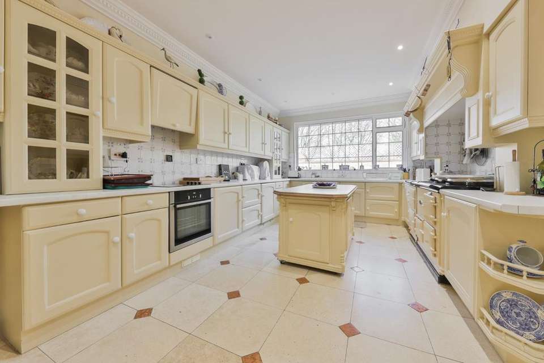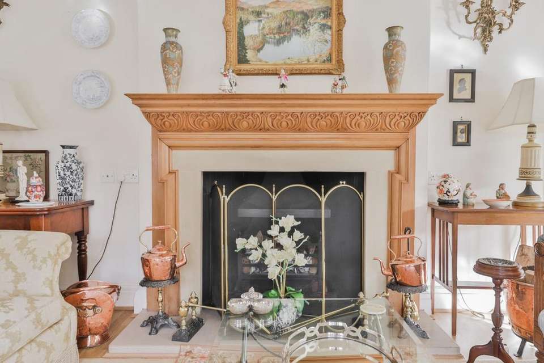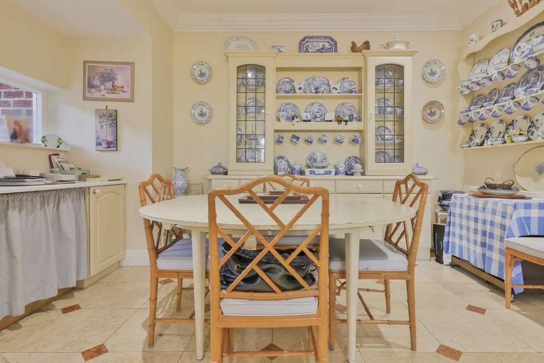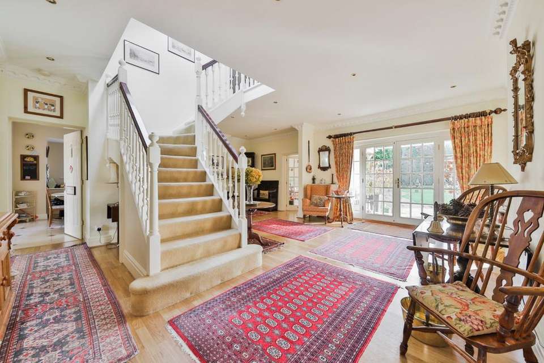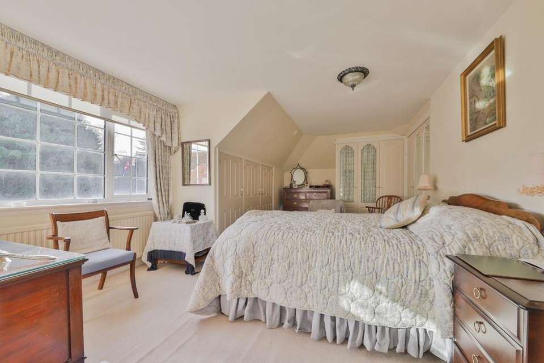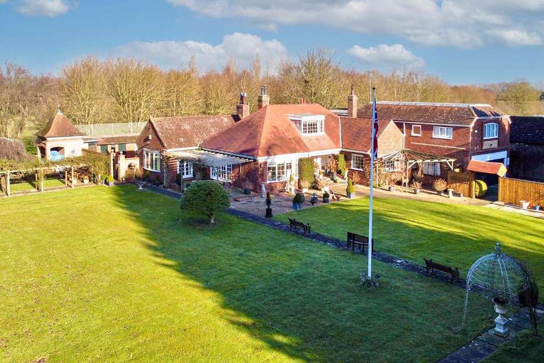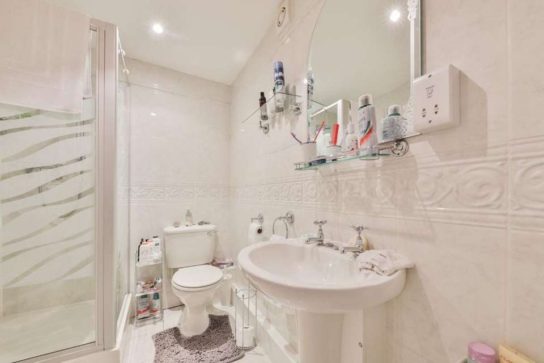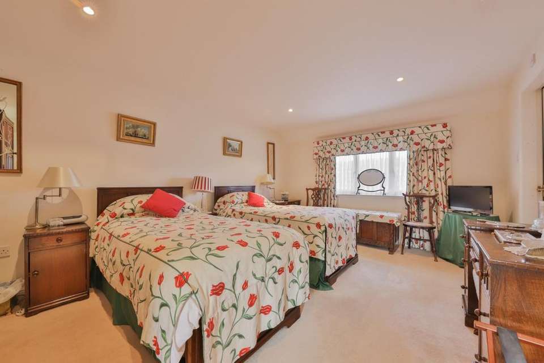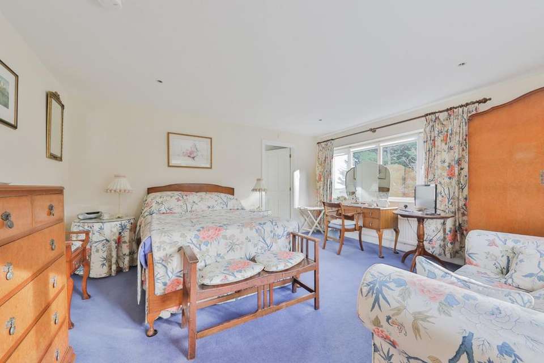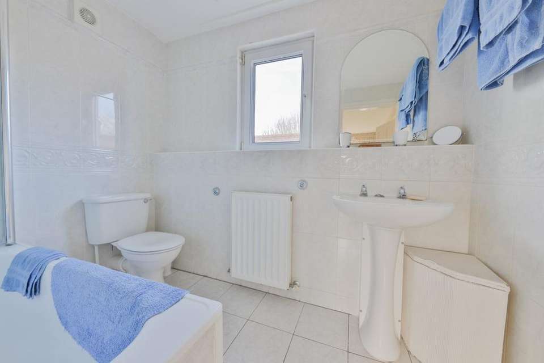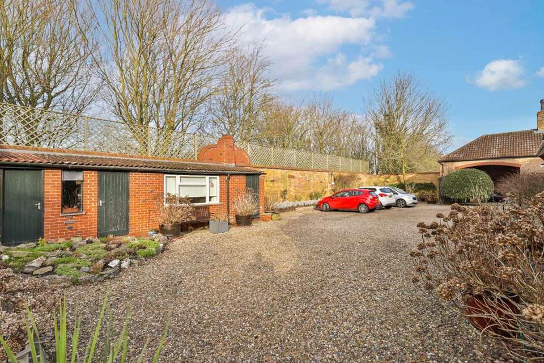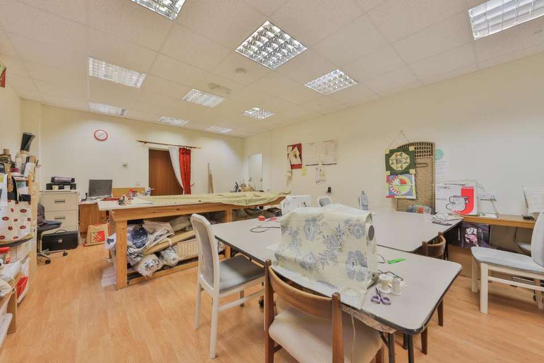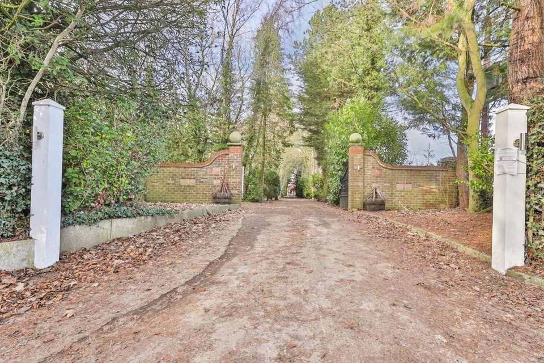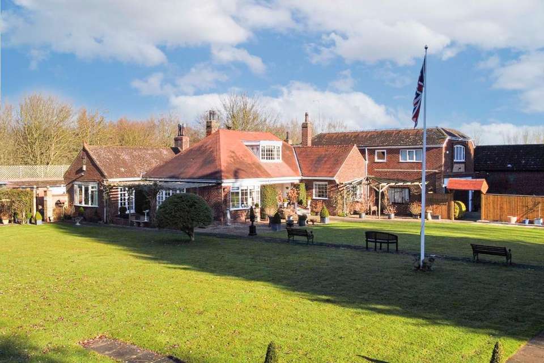5 bedroom detached house for sale
East Riding of Yorkshire, HU17 7RAdetached house
bedrooms
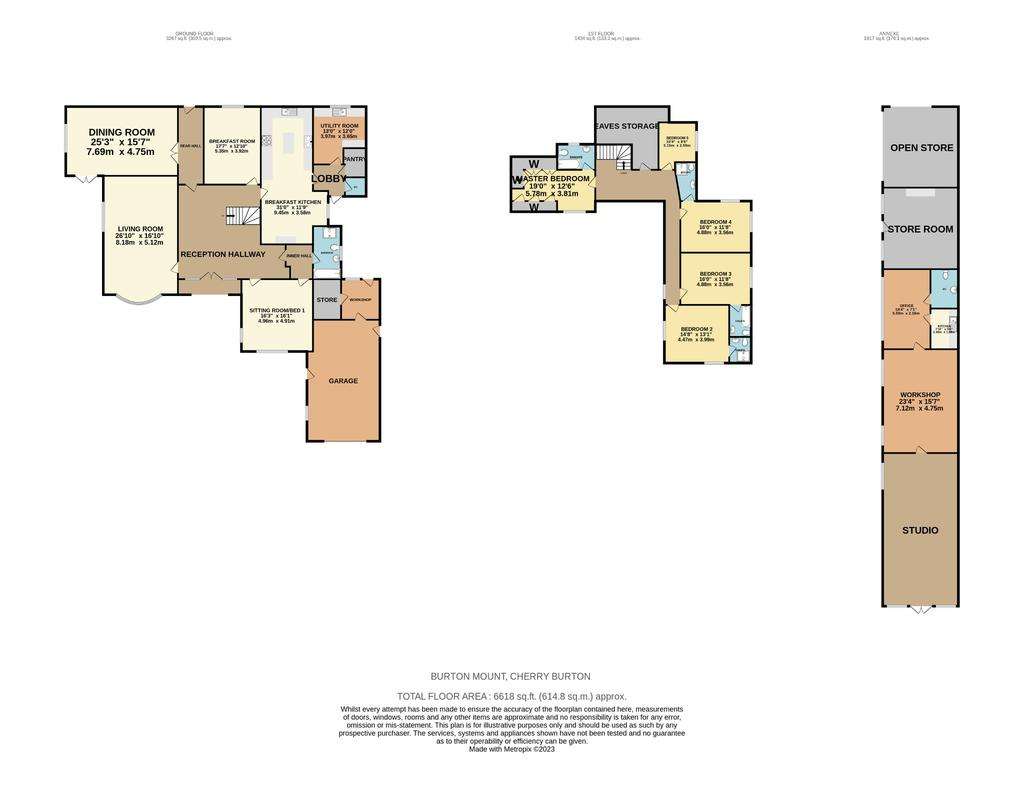
Property photos

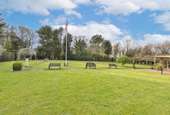
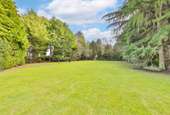
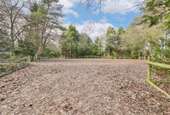
+22
Property description
INVITING OFFERS BETWEEN £995,000-£1,100,000
A STUNNING TWO ACRE SETTING ON THE OUTSKIRTS OF ONE OF THE MOST DESIRABLE VILLAGES NEAR BEVERLEY. APROXIMATELY 5,000 SQ.FT. IN TOTAL INCLUDING A SUBSTANTIAL DETACHED ANNEXE WITH ENORMOUS SCOPE AND POTENTIAL
Summary This outstanding individual residence provides a multitude of opportunities in an idyllic setting. Providing five/six bedroom accommodation with five bathrooms and four reception rooms. A substantial annexe could be utilised to run a business from home, working offices, leisure facilities or separate accommodation for multi-generational living. Take a look at the floorplans to fully appreciate how versatile this property is. The beautifully landscaped grounds include a large parking area, paddock and south facing outdoor entertaining area. Located only five minutes from Beverley, with easy access to the A1079 Hull/Beverley bypass, Humber Bridge and motorway network. The local railway station at Beverley has direct connections to London Kings Cross.
Location The picturesque village of Cherry Burton is located close to the historic market town of Beverley which is generally acknowledged as the main retail shopping centre of the East Yorkshire region outside Hull and has a wide range of facilities and special attractions including the Minster, the Westwood, Beverley Golf Club and Beverley Racecourse. Beverley lies approximately ten miles to the north of the City of Hull and approximately thirty miles south-east of York and is ideally located for access to the coast and the motorway network. There is a train station within the town and a local train service connects Beverley with Hull and the East Coast resorts of Bridlington and Scarborough.
Accommodation The accommodation is arranged on the ground and one upper floor plus annexe and can be seen on the dimensioned floor plan forming part of these sale particulars and briefly comprises as follows:
Entrance Reception With central staircase providing a most impressive entrance.
Living Room Enjoying a delightful outlook over the grounds. There is a most impressive feature fireplace with open hearth.
Rear Hall With a useful range of fitted cupboards and access to the carparking area.
Dining Room With bow window enjoying a delightful outlook over the garden. This generous proportioned room is perfect for entertaining.
Breakfast Room Adjacent to the kitchen and open fire.
Breakfast Kitchen Defined dining area with fitted dresser. The kitchen area has a comprehensive range of floor and wall cabinets with complementing worktops and tiling. Includes a four oven Aga cooker and separate oven and hob.
Inner Hall Provides a side entrance.
Separate WC With wash hand basin.
Utility Room Range of fitted floor and wall cabinets with complementing worktops, double sink unit, plumbing for automatic washing machine, dishwasher and tumble dryer and floor mounted central heating boiler unit.
Sitting Room/Ground Floor Bedroom 1 Enjoying a south facing aspect. This ground floor bedroom is ideal for those with mobility issues and could be incorporated in a separate suite which includes the ground floor bathroom.
Ground Floor Bathroom Includes panelled bath, wash hand basin, low level w.c. and shower cubicle with complementing tiling.
First Floor Landing Gives access to the inner landing with large walk-in roof store.
Master Bedroom Includes a range of fitted wardrobes.
En-suite Bathroom Panelled bath with shower over, pedestal wash hand basin and low level w.c., complementing tiling.
Inner Landing Gives access to ...
Bedroom 2 Enjoying an outlook over the gardens.
En-suite Shower Room Includes shower cubicle, pedestal wash hand basin and low level w.c., complementing tiling.
Bedroom 3
En-suite Bathroom Includes panelled bath with shower over, pedestal wash hand basin and low level w.c., complementing tiling.
Bedroom 4
En-suite Shower Room Includes shower cubicle, pedestal wash hand basin and low level w.c., complementing tiling.
Bedroom 5 Would make an ideal study.
Outside The property stands particularly well set back from the road down a long private tree-lined drive with pillared gateway and large parking area to one side. The driveway extends to the annexe and rear of the property with a further parking area and garaging.
Office With power and lighting and adjoining outbuildings.
Annexe This substantial building is extremely versatile and could be put to a multiple of uses subject to the necessary consents. This can be seen in more detail on the dimensioned floorplan and comprises:
Studio With connecting door to the...
Workshop Area
Kitchen With a range of fitted cabinets, single drainer sink unit and Worcester central heating boiler unit.
Separate WC
Store Room Open store housing the oil storage tanks.
Services Water is serviced by septic tank and electricity is connected to the property.
Tenure The property is freehold.
Central Heating The property has the benefit of an oil fired central heating system to panelled radiators.
Council Tax Council Tax is payable to the East Riding Of Yorkshire Council. From verbal enquiries we are advised that the property is shown in the Council Tax Property Bandings List in Valuation Band G.*
Fixtures & Fittings Certain fixtures and fittings may be purchased with the property but may be subject to separate negotiation as to price.
Disclaimer *The agent has not had sight of confirmation documents and therefore the buyer is advised to obtain verification from their solicitor or surveyor.
Viewings Strictly by appointment with the sole agents.
Site Plan Disclaimer The site plan is for guidance only to show how the property sits within the plot and is not to scale.
Mortgages We will be pleased to offer expert advice regarding a mortgage for this property, details of which are available from our Fine and Country Office on[use Contact Agent Button]. Your home is at risk if you do not keep up repayments on a mortgage or other loan secured on it.
Valuation/Market Appraisal: Thinking of selling or struggling to sell your house? More people choose Fine and Country in this region than any other agent. Book your free valuation now!
A STUNNING TWO ACRE SETTING ON THE OUTSKIRTS OF ONE OF THE MOST DESIRABLE VILLAGES NEAR BEVERLEY. APROXIMATELY 5,000 SQ.FT. IN TOTAL INCLUDING A SUBSTANTIAL DETACHED ANNEXE WITH ENORMOUS SCOPE AND POTENTIAL
Summary This outstanding individual residence provides a multitude of opportunities in an idyllic setting. Providing five/six bedroom accommodation with five bathrooms and four reception rooms. A substantial annexe could be utilised to run a business from home, working offices, leisure facilities or separate accommodation for multi-generational living. Take a look at the floorplans to fully appreciate how versatile this property is. The beautifully landscaped grounds include a large parking area, paddock and south facing outdoor entertaining area. Located only five minutes from Beverley, with easy access to the A1079 Hull/Beverley bypass, Humber Bridge and motorway network. The local railway station at Beverley has direct connections to London Kings Cross.
Location The picturesque village of Cherry Burton is located close to the historic market town of Beverley which is generally acknowledged as the main retail shopping centre of the East Yorkshire region outside Hull and has a wide range of facilities and special attractions including the Minster, the Westwood, Beverley Golf Club and Beverley Racecourse. Beverley lies approximately ten miles to the north of the City of Hull and approximately thirty miles south-east of York and is ideally located for access to the coast and the motorway network. There is a train station within the town and a local train service connects Beverley with Hull and the East Coast resorts of Bridlington and Scarborough.
Accommodation The accommodation is arranged on the ground and one upper floor plus annexe and can be seen on the dimensioned floor plan forming part of these sale particulars and briefly comprises as follows:
Entrance Reception With central staircase providing a most impressive entrance.
Living Room Enjoying a delightful outlook over the grounds. There is a most impressive feature fireplace with open hearth.
Rear Hall With a useful range of fitted cupboards and access to the carparking area.
Dining Room With bow window enjoying a delightful outlook over the garden. This generous proportioned room is perfect for entertaining.
Breakfast Room Adjacent to the kitchen and open fire.
Breakfast Kitchen Defined dining area with fitted dresser. The kitchen area has a comprehensive range of floor and wall cabinets with complementing worktops and tiling. Includes a four oven Aga cooker and separate oven and hob.
Inner Hall Provides a side entrance.
Separate WC With wash hand basin.
Utility Room Range of fitted floor and wall cabinets with complementing worktops, double sink unit, plumbing for automatic washing machine, dishwasher and tumble dryer and floor mounted central heating boiler unit.
Sitting Room/Ground Floor Bedroom 1 Enjoying a south facing aspect. This ground floor bedroom is ideal for those with mobility issues and could be incorporated in a separate suite which includes the ground floor bathroom.
Ground Floor Bathroom Includes panelled bath, wash hand basin, low level w.c. and shower cubicle with complementing tiling.
First Floor Landing Gives access to the inner landing with large walk-in roof store.
Master Bedroom Includes a range of fitted wardrobes.
En-suite Bathroom Panelled bath with shower over, pedestal wash hand basin and low level w.c., complementing tiling.
Inner Landing Gives access to ...
Bedroom 2 Enjoying an outlook over the gardens.
En-suite Shower Room Includes shower cubicle, pedestal wash hand basin and low level w.c., complementing tiling.
Bedroom 3
En-suite Bathroom Includes panelled bath with shower over, pedestal wash hand basin and low level w.c., complementing tiling.
Bedroom 4
En-suite Shower Room Includes shower cubicle, pedestal wash hand basin and low level w.c., complementing tiling.
Bedroom 5 Would make an ideal study.
Outside The property stands particularly well set back from the road down a long private tree-lined drive with pillared gateway and large parking area to one side. The driveway extends to the annexe and rear of the property with a further parking area and garaging.
Office With power and lighting and adjoining outbuildings.
Annexe This substantial building is extremely versatile and could be put to a multiple of uses subject to the necessary consents. This can be seen in more detail on the dimensioned floorplan and comprises:
Studio With connecting door to the...
Workshop Area
Kitchen With a range of fitted cabinets, single drainer sink unit and Worcester central heating boiler unit.
Separate WC
Store Room Open store housing the oil storage tanks.
Services Water is serviced by septic tank and electricity is connected to the property.
Tenure The property is freehold.
Central Heating The property has the benefit of an oil fired central heating system to panelled radiators.
Council Tax Council Tax is payable to the East Riding Of Yorkshire Council. From verbal enquiries we are advised that the property is shown in the Council Tax Property Bandings List in Valuation Band G.*
Fixtures & Fittings Certain fixtures and fittings may be purchased with the property but may be subject to separate negotiation as to price.
Disclaimer *The agent has not had sight of confirmation documents and therefore the buyer is advised to obtain verification from their solicitor or surveyor.
Viewings Strictly by appointment with the sole agents.
Site Plan Disclaimer The site plan is for guidance only to show how the property sits within the plot and is not to scale.
Mortgages We will be pleased to offer expert advice regarding a mortgage for this property, details of which are available from our Fine and Country Office on[use Contact Agent Button]. Your home is at risk if you do not keep up repayments on a mortgage or other loan secured on it.
Valuation/Market Appraisal: Thinking of selling or struggling to sell your house? More people choose Fine and Country in this region than any other agent. Book your free valuation now!
Interested in this property?
Council tax
First listed
Over a month agoEast Riding of Yorkshire, HU17 7RA
Marketed by
Beercocks - Willerby Fine & Country 8 Kingston Road Willerby, East Riding of Yorkshire HU10 6BNPlacebuzz mortgage repayment calculator
Monthly repayment
The Est. Mortgage is for a 25 years repayment mortgage based on a 10% deposit and a 5.5% annual interest. It is only intended as a guide. Make sure you obtain accurate figures from your lender before committing to any mortgage. Your home may be repossessed if you do not keep up repayments on a mortgage.
East Riding of Yorkshire, HU17 7RA - Streetview
DISCLAIMER: Property descriptions and related information displayed on this page are marketing materials provided by Beercocks - Willerby Fine & Country. Placebuzz does not warrant or accept any responsibility for the accuracy or completeness of the property descriptions or related information provided here and they do not constitute property particulars. Please contact Beercocks - Willerby Fine & Country for full details and further information.





