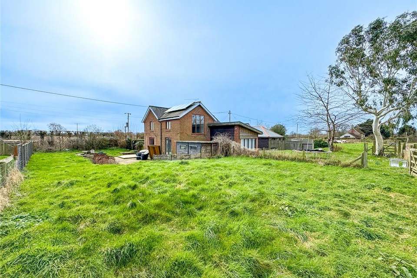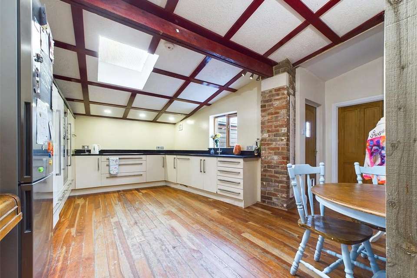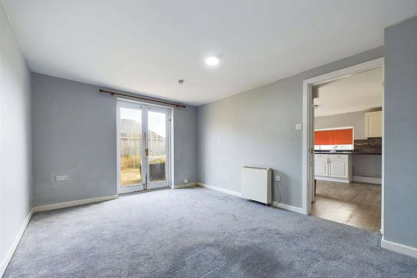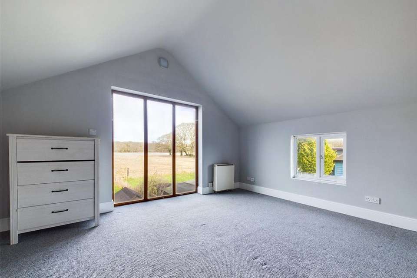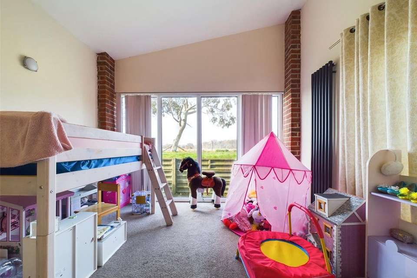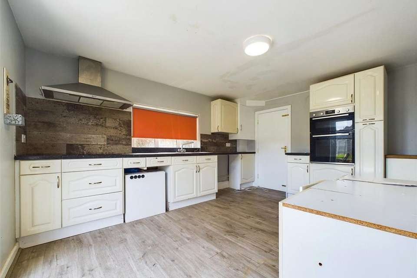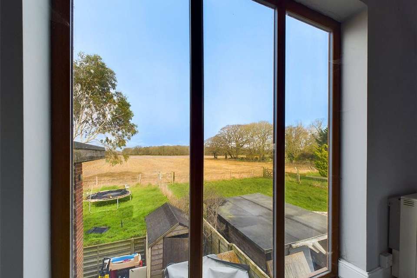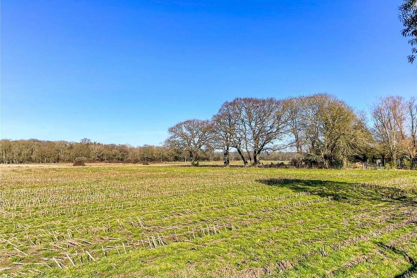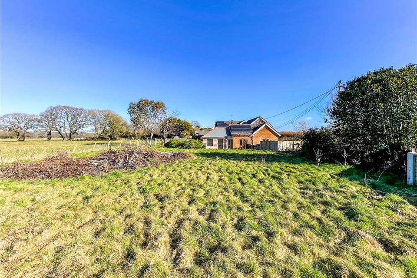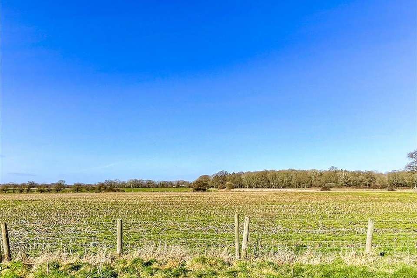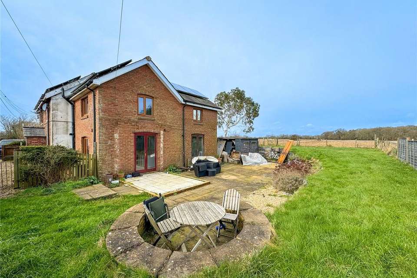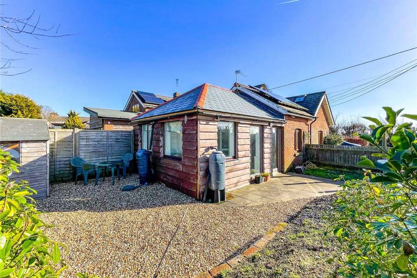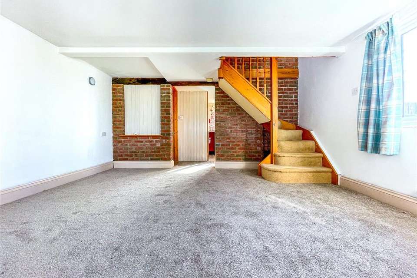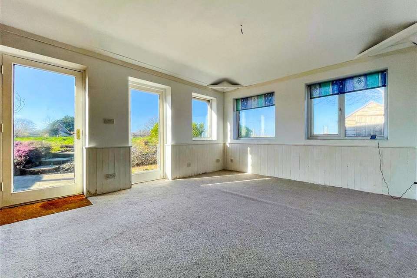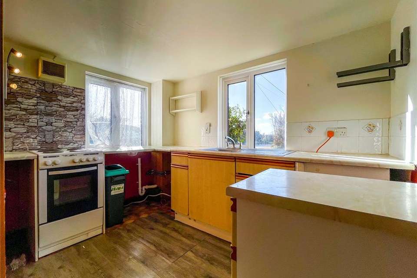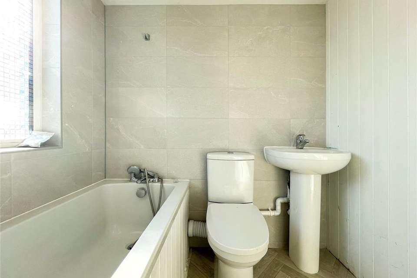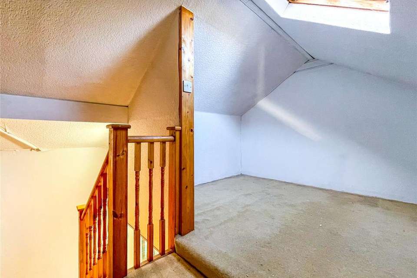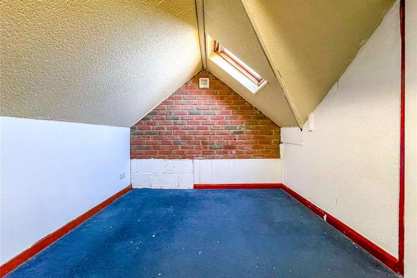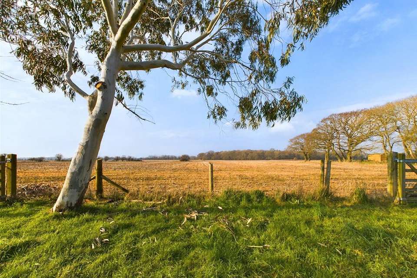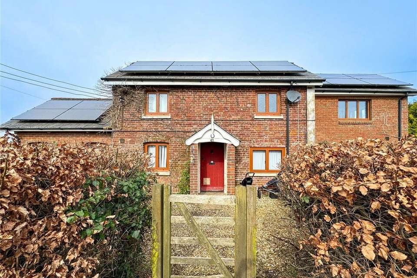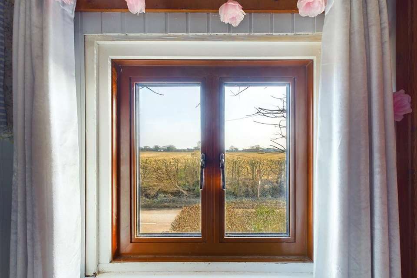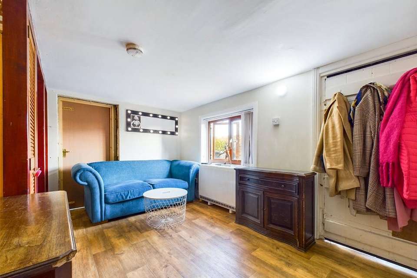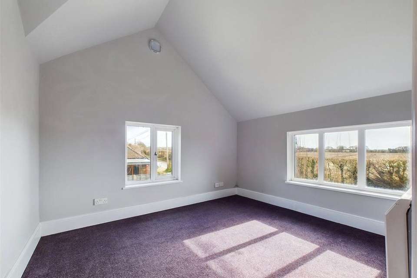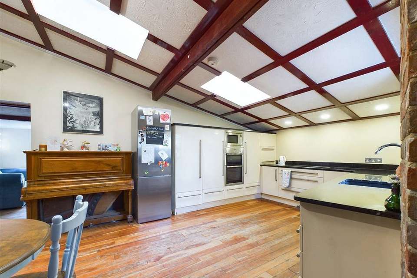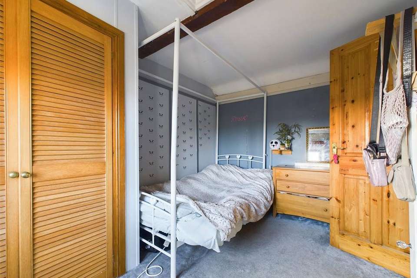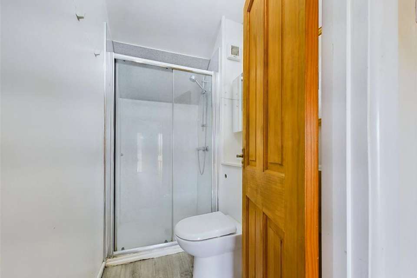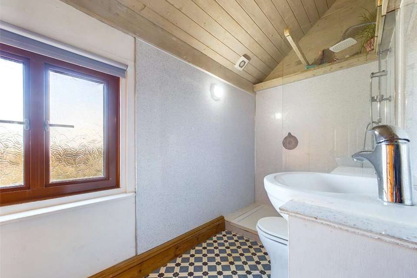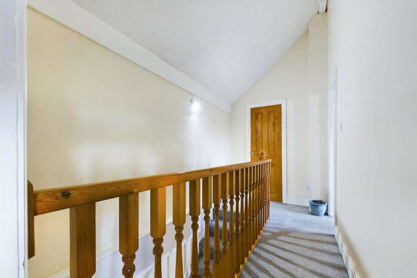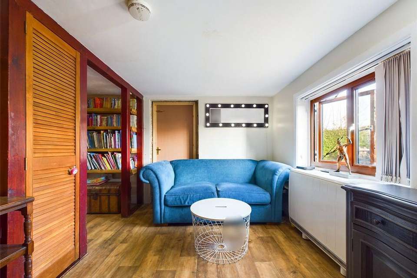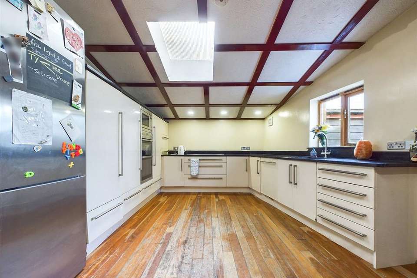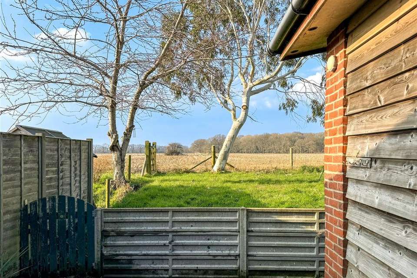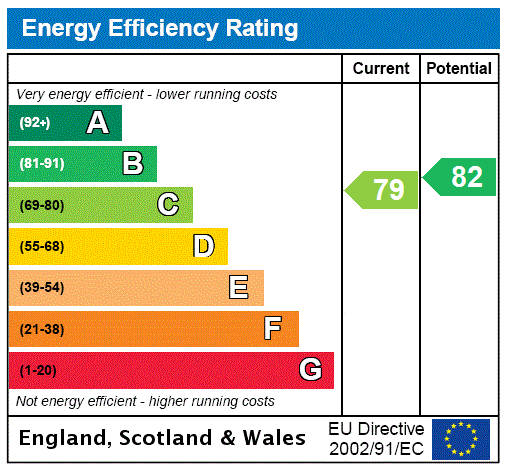6 bedroom detached house for sale
Dorset, BH23detached house
bedrooms
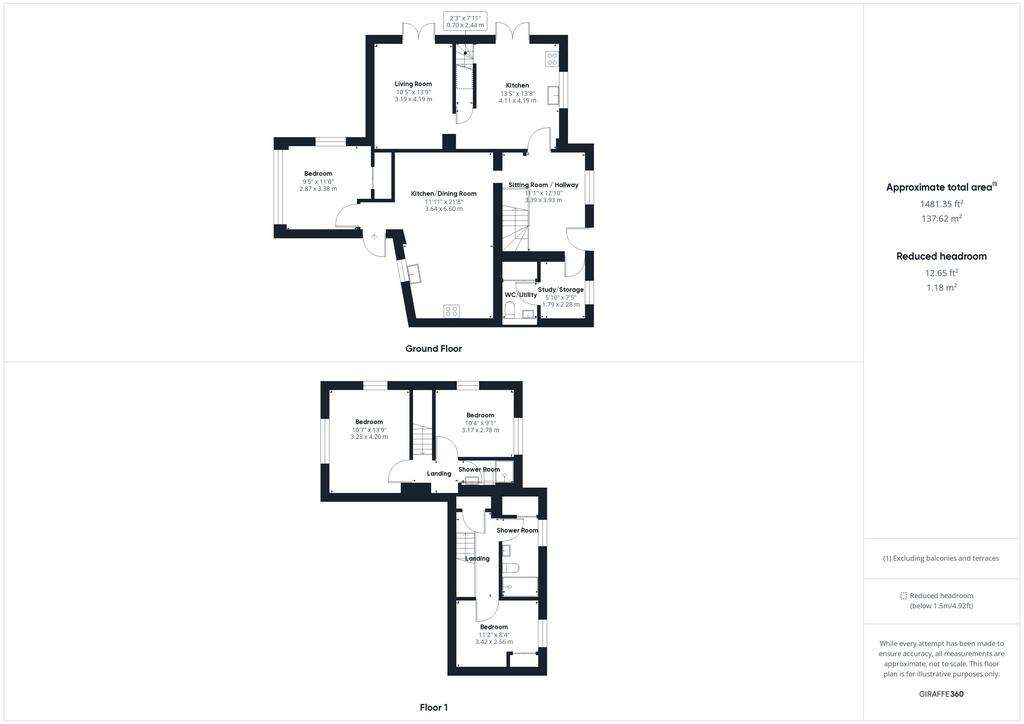
Property photos

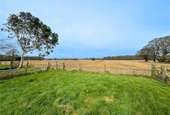
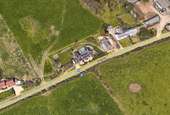
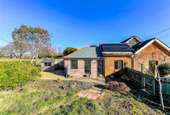
+31
Property description
A SUBSTANTIAL AND FLEXIBLE FOUR BEDROOM HOME WITH AN ATTACHED COTTAGE, SITUATED UPON A DOUBLE WIDTH PLOT APPROACHING 0.5 ACRES, IDEAL FOR MULTI GENERATIONAL LIVING, A HOME WITH INCOME POTENTIAL OR FOR FURTHER DEVELOPMENT (STPP), SITUATED IN A DELIGHTFUL SEMI RURAL LOCATION WITH STUNNING RURAL VIEWS
A rare opportunity to acquire a substantial four Bedroom detached house with an attached one/two bedroom Cottage which has planning permission in place for a 105 square meter 3 bedroom mobile home within its grounds, we understand that the two properties can be sold with their own separate land registry titles, situated upon a large double width plot approaching 0.5 acres, abutting open farmland to both the front and rear of which the properties afford stunning rural views from most principle rooms.
In our opinion the property offers excellent potential with scope for a home with income, multi-generational living or further re-development of potentially two detached dwellings, subject to the necessary planning consents being obtained.
The charming main residence which offers many characterful features is currently sub divided with inter linking door. The ground floor offers two sitting rooms, an impressive Kitchen/Dining Room, a further Kitchen, along with a Study, a Cloakroom and an attractive Bedroom with delightful views to the rear. To the first floor are two landings, three good size Bedrooms and two Shower Rooms.
The adjoining Cottage which can be sold with its own separate title offers a wealth a charm and again enjoys superb views. To the ground floor are two Reception Rooms, a Kitchen and a Bathroom whilst the first floor offers a Bedroom and a storage area which could be utilised as a further Bedroom. The Cottage enjoys planning permission for a 3 bedroom mobile home within its grounds - Planning Reference 8/22/0347/CLP Approved February 2023 - further plans available upon request.
Externally, the properties occupy a double width plot with a vast area of Parking to the front and lawned Gardens extending to both sides and the rear with various Patio areas, the Garden enjoys a delightful open vista over immediately abutting farmland to the rear.
TENURE: FREEHOLD
Council tax bands = E & B
A rare opportunity to acquire a substantial four Bedroom detached house with an attached one/two bedroom Cottage which has planning permission in place for a 105 square meter 3 bedroom mobile home within its grounds, we understand that the two properties can be sold with their own separate land registry titles, situated upon a large double width plot approaching 0.5 acres, abutting open farmland to both the front and rear of which the properties afford stunning rural views from most principle rooms.
In our opinion the property offers excellent potential with scope for a home with income, multi-generational living or further re-development of potentially two detached dwellings, subject to the necessary planning consents being obtained.
The charming main residence which offers many characterful features is currently sub divided with inter linking door. The ground floor offers two sitting rooms, an impressive Kitchen/Dining Room, a further Kitchen, along with a Study, a Cloakroom and an attractive Bedroom with delightful views to the rear. To the first floor are two landings, three good size Bedrooms and two Shower Rooms.
The adjoining Cottage which can be sold with its own separate title offers a wealth a charm and again enjoys superb views. To the ground floor are two Reception Rooms, a Kitchen and a Bathroom whilst the first floor offers a Bedroom and a storage area which could be utilised as a further Bedroom. The Cottage enjoys planning permission for a 3 bedroom mobile home within its grounds - Planning Reference 8/22/0347/CLP Approved February 2023 - further plans available upon request.
Externally, the properties occupy a double width plot with a vast area of Parking to the front and lawned Gardens extending to both sides and the rear with various Patio areas, the Garden enjoys a delightful open vista over immediately abutting farmland to the rear.
TENURE: FREEHOLD
Council tax bands = E & B
Interested in this property?
Council tax
First listed
Over a month agoEnergy Performance Certificate
Dorset, BH23
Marketed by
Slades Estate Agents - Bransgore The Corner house Ringwood Road, Christchurch BH23 8AACall agent on 01425 673311
Placebuzz mortgage repayment calculator
Monthly repayment
The Est. Mortgage is for a 25 years repayment mortgage based on a 10% deposit and a 5.5% annual interest. It is only intended as a guide. Make sure you obtain accurate figures from your lender before committing to any mortgage. Your home may be repossessed if you do not keep up repayments on a mortgage.
Dorset, BH23 - Streetview
DISCLAIMER: Property descriptions and related information displayed on this page are marketing materials provided by Slades Estate Agents - Bransgore. Placebuzz does not warrant or accept any responsibility for the accuracy or completeness of the property descriptions or related information provided here and they do not constitute property particulars. Please contact Slades Estate Agents - Bransgore for full details and further information.





