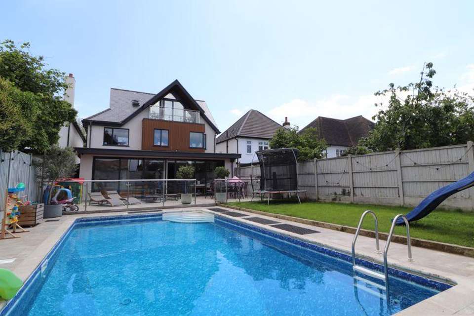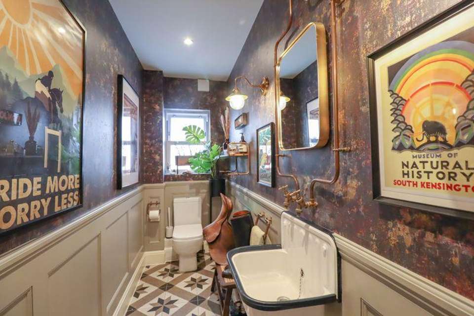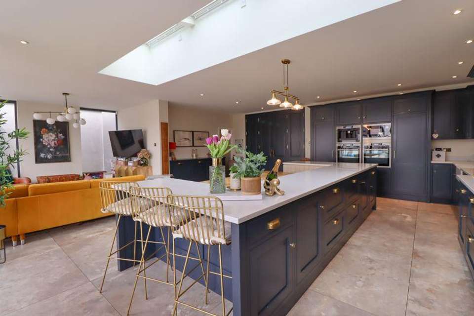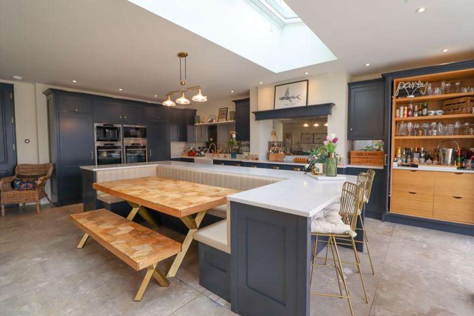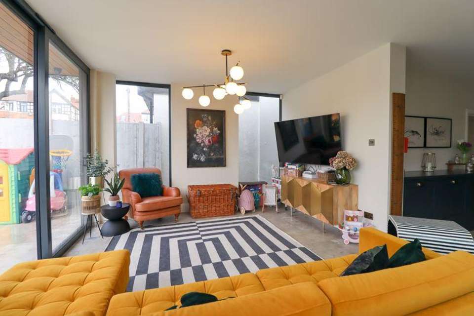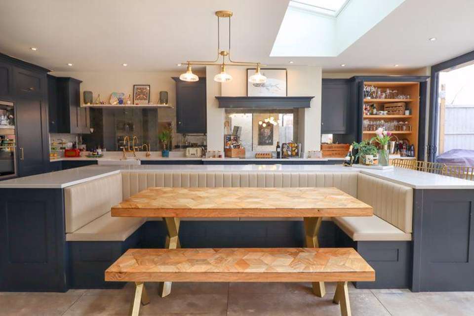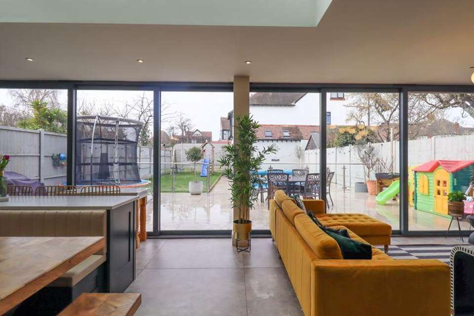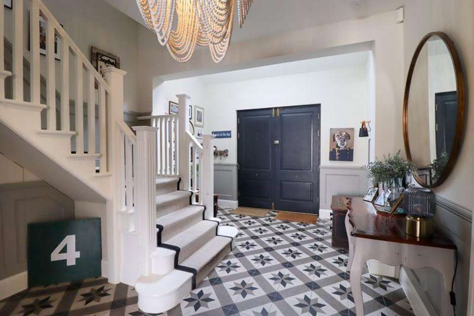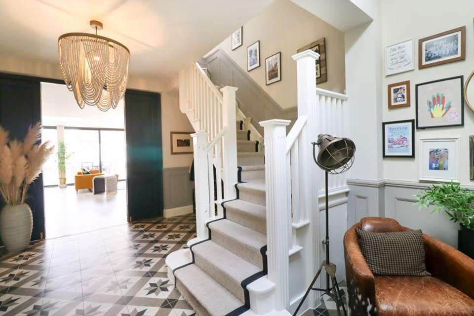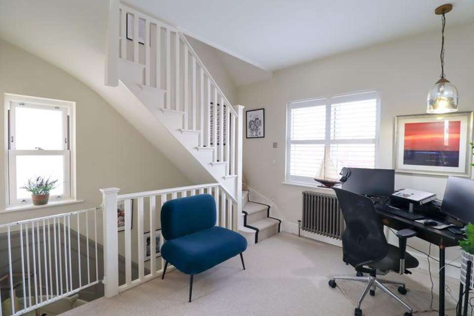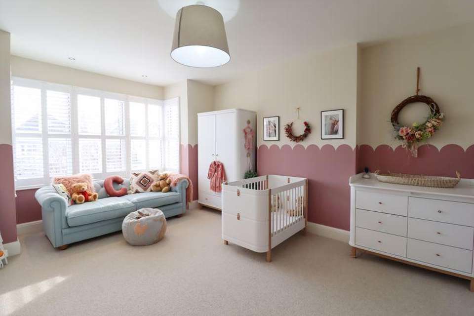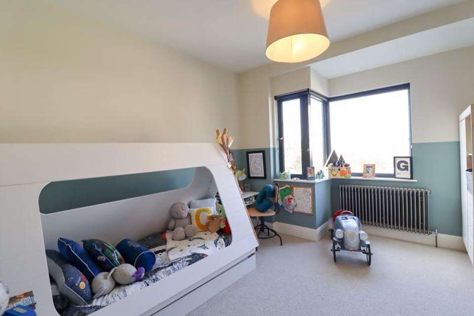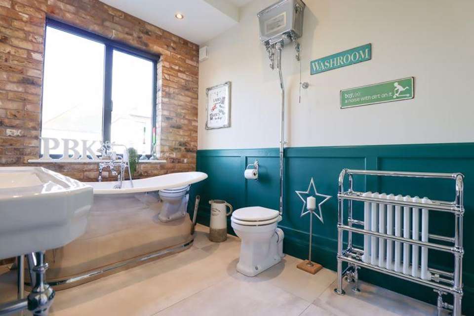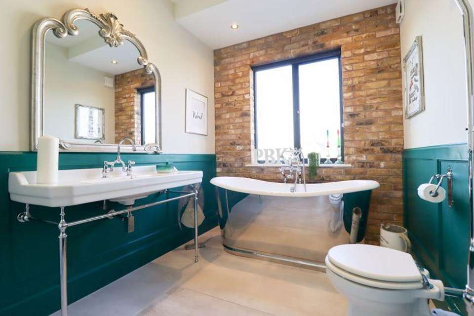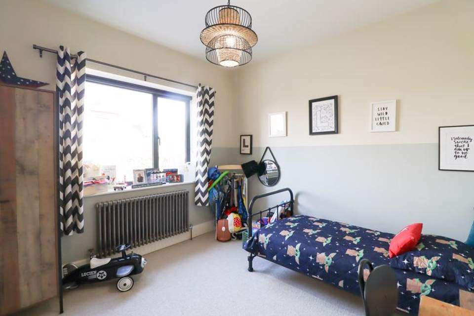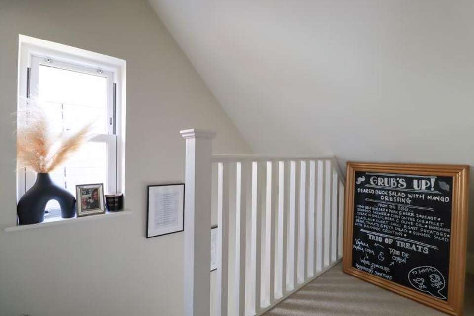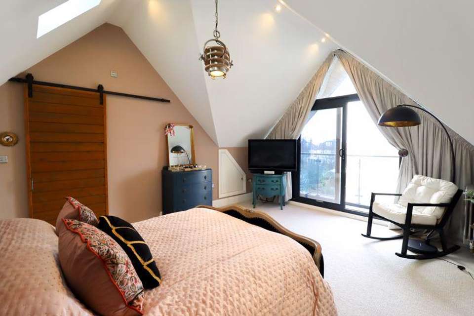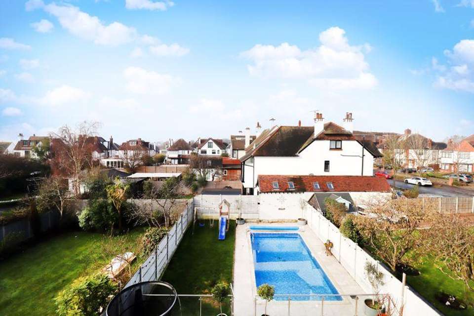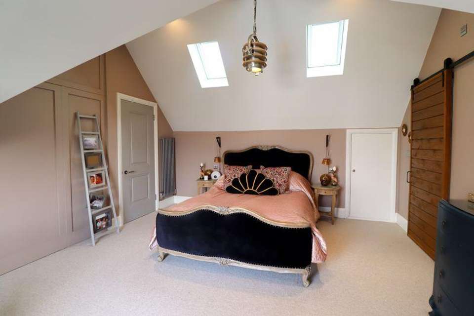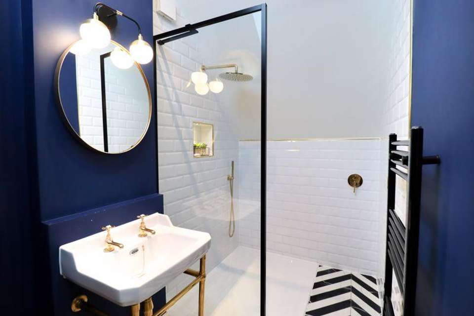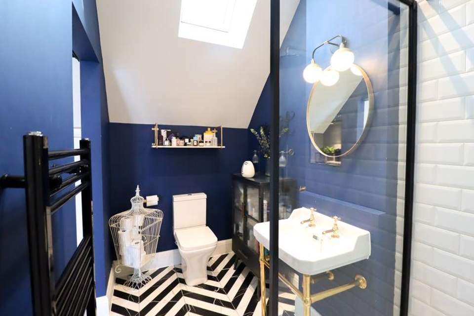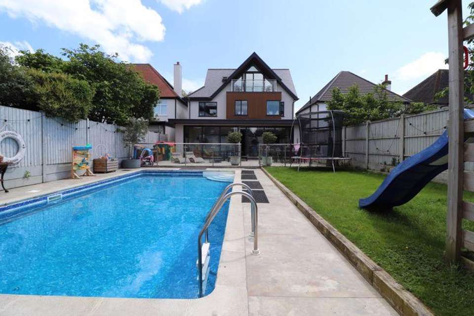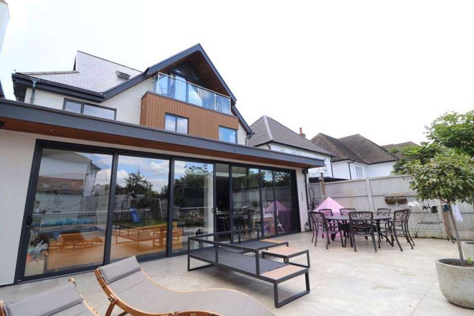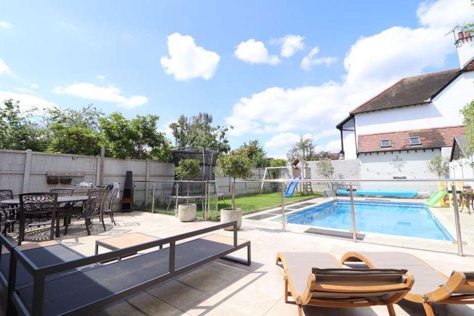4 bedroom detached house for sale
Chadwick Road, Chalkwell-On-Seadetached house
bedrooms
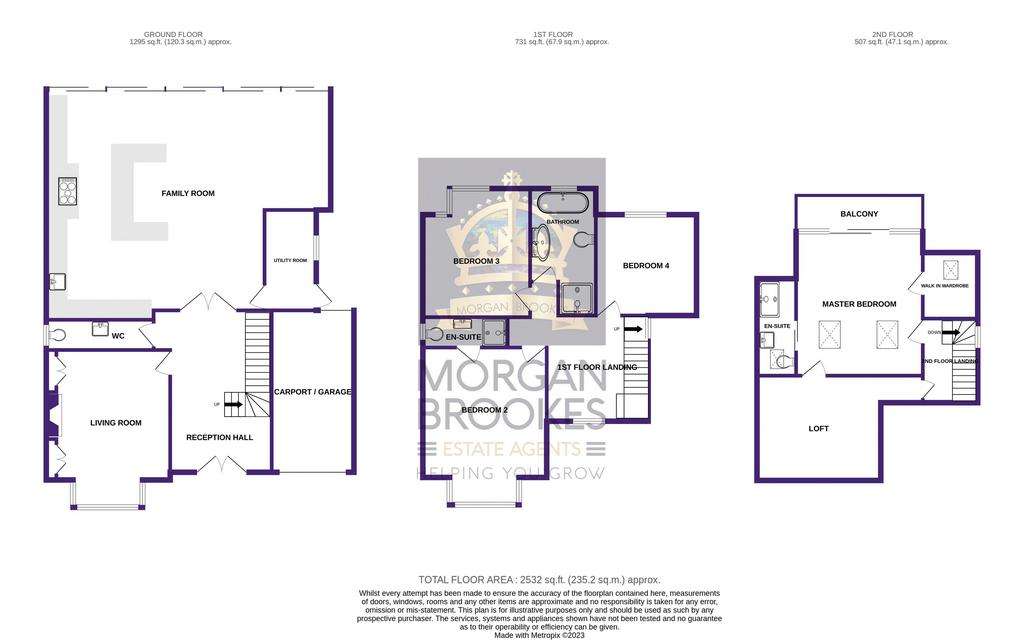
Property photos

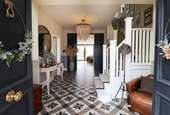
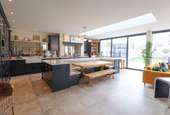
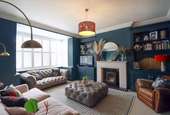
+26
Property description
Morgan Brookes believe - This incredible detached family home sits on one of the most prestigious roads in Chalkwell & offers three floors of contemporary accommodation with an abundance of character throughout! The large family room at the rear of the property comprises of a stunning kitchen with ample dining/sitting areas & provides the perfect space to entertain with friends & family.
Our Sellers love - Summer days spent by the pool or at the beach making precious memories, taking a stroll into Leigh for a spot of lunch & morning dog walks in Chalkwell Park, everything about this location they have grown to love.
Entrance
Double wooden doors leading to:
Reception Hall - 17' 5'' x 10' 6'' (5.30m x 3.20m)
Stairs leading to first floor accommodation, under stairs storage area, part paneled walls, tiled flooring with under floor heating, full height doors leading to rear reception room.
Living Room - 13' 6'' x 12' 11'' (4.11m x 3.93m)
Double glazed sash bay window to front aspect, feature fireplace fitted with a log burner, integrated storage areas, decorative cornice to a smooth ceiling, carpeted flooring with under floor heating.
Family Room - 30' 4'' x 24' 8'' (9.24m x 7.51m)
Double glazed windows to side aspect, double glazed sliding doors leading to rear aspect, three double glazed skylight windows, fitted with a range of base & wall mounted units, corian worktop work surfaces incorporating double ceramic butler sink, five point halogen hob with extractor fan over, two double AEG ovens, integrated fridge freezer, integrated combi microwave, integrated dishwasher, larder, coffee machine, island incorporating banquette dining area & breakfast bar, tiled flooring with under floor heating, door leading to:
Utility Room - 10' 9'' x 5' 6'' (3.27m x 1.68m)
Obscure double glazed sash window to side aspect, stable door leading to side aspect, space & plumbing for appliances, storage area, heating system, tiled flooring with under floor heating.
Cloakroom - 11' 5'' x 3' 3'' (3.48m x 0.99m)
Obscure double glazed sash window to aspect, wall mounted hand basin, low level W/C, surface mounted copper piping, part panelled walls, tiled floor with under floor heating.
First Floor Landing - 15' 3'' nt 11' 4" x 14' 10'' nt 10' 10" (4.64m x 4.52m)
Obscure double glazed sash windows to front & side aspects, stairs leading to second floor accommodation, raw metal radiators, carpeted flooring, doors leading to:
Second Bedroom - 17' 0'' x 12' 11'' (5.18m x 3.93m)
Double glazed sash bay window to front aspect, raw metal radiator, carpet flooring, door leading to:
En-Suite - 9' 2'' x 3' 3'' (2.79m x 0.99m)
Obscure double glazed sash window to side aspect, shower cubicle incorporating raised shower system over, wash hand basin, low level W/C, smooth ceiling, partly tiled walls, tiled flooring.
Third Bedroom - 13' 9'' nt 10' 1" x 10' 9'' nt 8' 10" (4.19m x 3.27m)
Double glazed corner window to rear aspect, raw metal radiator, carpet flooring.
Fourth Bedroom - 10' 9'' x 10' 9'' (3.27m x 3.27m)
Double glazed window to rear aspect, raw metal radiator, carpet flooring.
Family Bathroom - 9' 11'' x 7' 1'' (3.02m x 2.16m)
Double glazed window to rear aspect, stainless steel free standing bath, wash hand basin with stainless steel legs, high level W/C, tiled flooring.
Second Floor Accommodation - 9' (restricted head height) x 5' 8'' (2.74m x 1.73m)
Double glazed sash window to side aspect, eaves/loft space, valted ceiling, carpet flooring, door leading to:
Master Bedroom - 15' 5'' x 13' 6'' (4.70m x 4.11m)
Vaulted ceiling incorporating double glazed skylight windows, double glazed sliding doors leading to balcony, two eaves storage areas, raw metal radiator, carpet flooring, sliding barn doors leading to:
En-Suite - 10' 5'' x 13' 6'' (3.17m x 4.11m)
Vaulted ceiling incorporating double glazed skylight window, walk in double shower, raised shower system over with wall mounted control panel, wash hand basin with brass legs, low level W/C, tiled flooring.
Walk in Wardrobe - 7' (restricted head height) x 5' 11'' (2.13m x 1.80m)
Double glazed skylight window, fitted wardrobes, carpet flooring.
Balcony
Glass & stainless steel balustrade.
Rear Garden
Raised seating area with balconette balustrade, marble effect tiled flooring, partly laid to lawn, heated swimming pool.
Front Of Property
Driveway providing off-road parking for vehicles, access to:
Garage/Car Port - 16' 8'' x 8' 9'' (5.08m x 2.66m)
Electric roller doors leading to front & rear aspects, power & lighting, housing swimming pool utilities.
Tenure: Freehold
Our Sellers love - Summer days spent by the pool or at the beach making precious memories, taking a stroll into Leigh for a spot of lunch & morning dog walks in Chalkwell Park, everything about this location they have grown to love.
Entrance
Double wooden doors leading to:
Reception Hall - 17' 5'' x 10' 6'' (5.30m x 3.20m)
Stairs leading to first floor accommodation, under stairs storage area, part paneled walls, tiled flooring with under floor heating, full height doors leading to rear reception room.
Living Room - 13' 6'' x 12' 11'' (4.11m x 3.93m)
Double glazed sash bay window to front aspect, feature fireplace fitted with a log burner, integrated storage areas, decorative cornice to a smooth ceiling, carpeted flooring with under floor heating.
Family Room - 30' 4'' x 24' 8'' (9.24m x 7.51m)
Double glazed windows to side aspect, double glazed sliding doors leading to rear aspect, three double glazed skylight windows, fitted with a range of base & wall mounted units, corian worktop work surfaces incorporating double ceramic butler sink, five point halogen hob with extractor fan over, two double AEG ovens, integrated fridge freezer, integrated combi microwave, integrated dishwasher, larder, coffee machine, island incorporating banquette dining area & breakfast bar, tiled flooring with under floor heating, door leading to:
Utility Room - 10' 9'' x 5' 6'' (3.27m x 1.68m)
Obscure double glazed sash window to side aspect, stable door leading to side aspect, space & plumbing for appliances, storage area, heating system, tiled flooring with under floor heating.
Cloakroom - 11' 5'' x 3' 3'' (3.48m x 0.99m)
Obscure double glazed sash window to aspect, wall mounted hand basin, low level W/C, surface mounted copper piping, part panelled walls, tiled floor with under floor heating.
First Floor Landing - 15' 3'' nt 11' 4" x 14' 10'' nt 10' 10" (4.64m x 4.52m)
Obscure double glazed sash windows to front & side aspects, stairs leading to second floor accommodation, raw metal radiators, carpeted flooring, doors leading to:
Second Bedroom - 17' 0'' x 12' 11'' (5.18m x 3.93m)
Double glazed sash bay window to front aspect, raw metal radiator, carpet flooring, door leading to:
En-Suite - 9' 2'' x 3' 3'' (2.79m x 0.99m)
Obscure double glazed sash window to side aspect, shower cubicle incorporating raised shower system over, wash hand basin, low level W/C, smooth ceiling, partly tiled walls, tiled flooring.
Third Bedroom - 13' 9'' nt 10' 1" x 10' 9'' nt 8' 10" (4.19m x 3.27m)
Double glazed corner window to rear aspect, raw metal radiator, carpet flooring.
Fourth Bedroom - 10' 9'' x 10' 9'' (3.27m x 3.27m)
Double glazed window to rear aspect, raw metal radiator, carpet flooring.
Family Bathroom - 9' 11'' x 7' 1'' (3.02m x 2.16m)
Double glazed window to rear aspect, stainless steel free standing bath, wash hand basin with stainless steel legs, high level W/C, tiled flooring.
Second Floor Accommodation - 9' (restricted head height) x 5' 8'' (2.74m x 1.73m)
Double glazed sash window to side aspect, eaves/loft space, valted ceiling, carpet flooring, door leading to:
Master Bedroom - 15' 5'' x 13' 6'' (4.70m x 4.11m)
Vaulted ceiling incorporating double glazed skylight windows, double glazed sliding doors leading to balcony, two eaves storage areas, raw metal radiator, carpet flooring, sliding barn doors leading to:
En-Suite - 10' 5'' x 13' 6'' (3.17m x 4.11m)
Vaulted ceiling incorporating double glazed skylight window, walk in double shower, raised shower system over with wall mounted control panel, wash hand basin with brass legs, low level W/C, tiled flooring.
Walk in Wardrobe - 7' (restricted head height) x 5' 11'' (2.13m x 1.80m)
Double glazed skylight window, fitted wardrobes, carpet flooring.
Balcony
Glass & stainless steel balustrade.
Rear Garden
Raised seating area with balconette balustrade, marble effect tiled flooring, partly laid to lawn, heated swimming pool.
Front Of Property
Driveway providing off-road parking for vehicles, access to:
Garage/Car Port - 16' 8'' x 8' 9'' (5.08m x 2.66m)
Electric roller doors leading to front & rear aspects, power & lighting, housing swimming pool utilities.
Tenure: Freehold
Interested in this property?
Council tax
First listed
3 weeks agoChadwick Road, Chalkwell-On-Sea
Marketed by
Morgan Brookes - Benfleet High Road Benfleet, Essex SS7 1NDPlacebuzz mortgage repayment calculator
Monthly repayment
The Est. Mortgage is for a 25 years repayment mortgage based on a 10% deposit and a 5.5% annual interest. It is only intended as a guide. Make sure you obtain accurate figures from your lender before committing to any mortgage. Your home may be repossessed if you do not keep up repayments on a mortgage.
Chadwick Road, Chalkwell-On-Sea - Streetview
DISCLAIMER: Property descriptions and related information displayed on this page are marketing materials provided by Morgan Brookes - Benfleet. Placebuzz does not warrant or accept any responsibility for the accuracy or completeness of the property descriptions or related information provided here and they do not constitute property particulars. Please contact Morgan Brookes - Benfleet for full details and further information.





