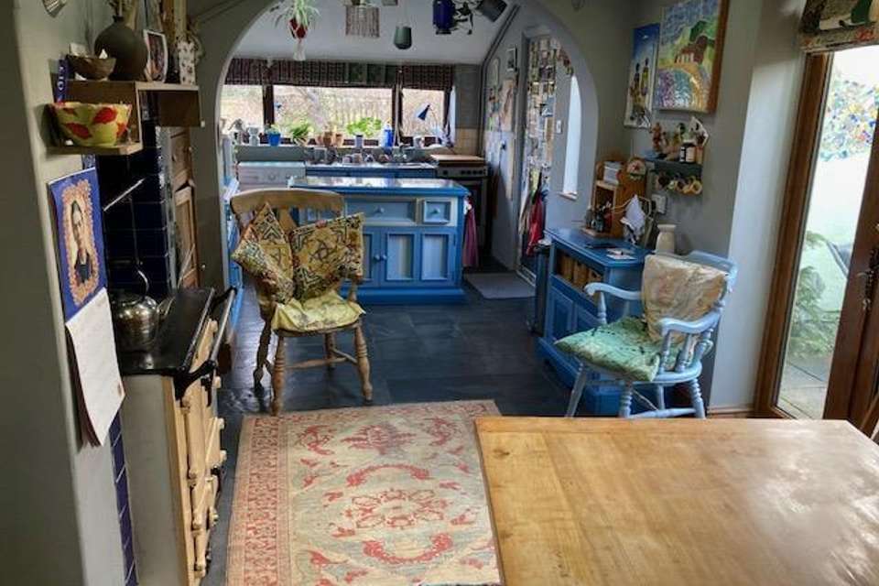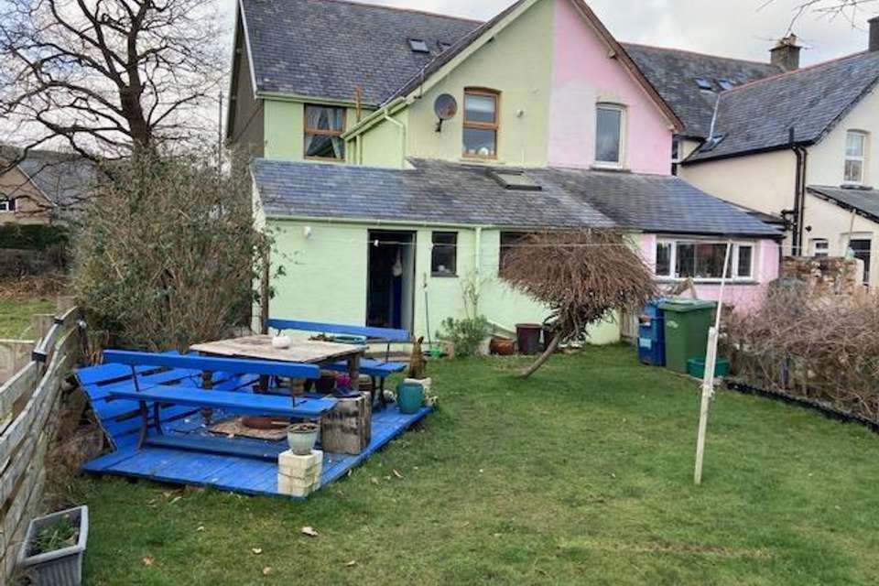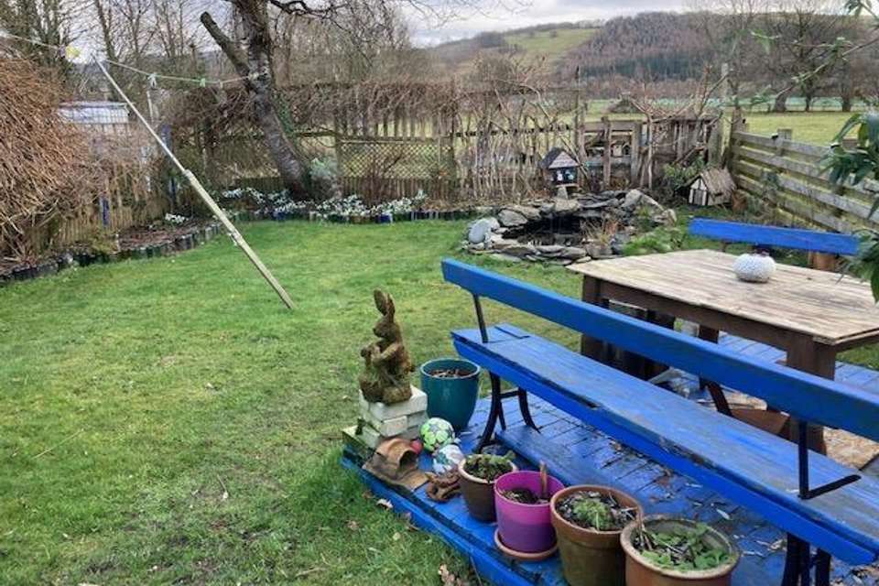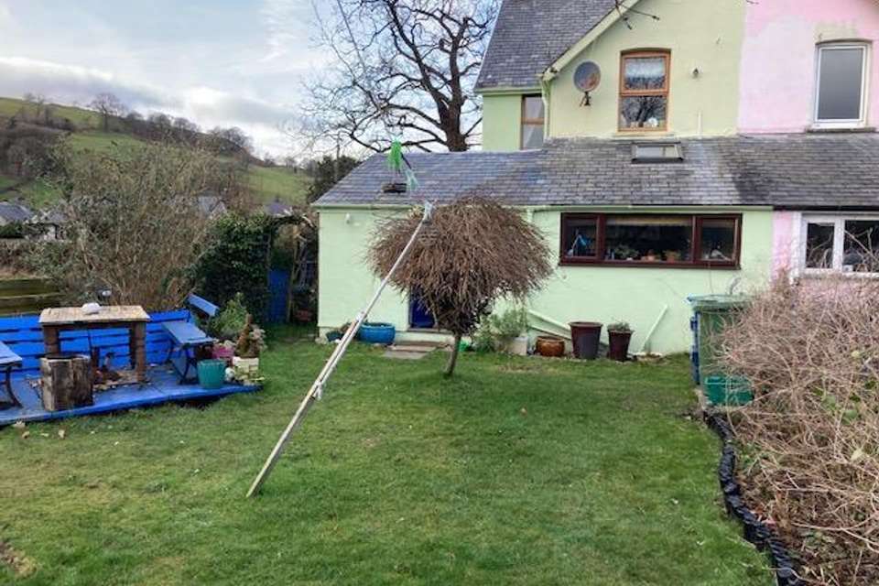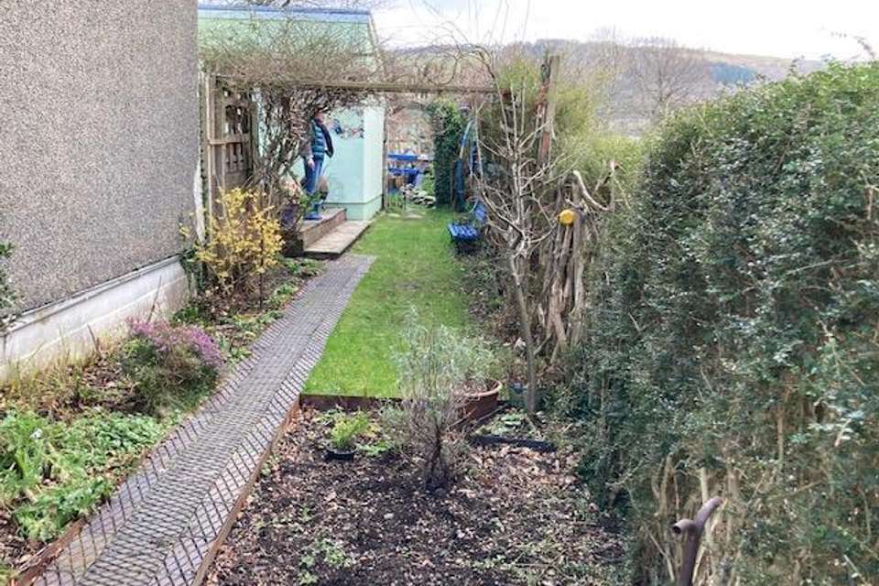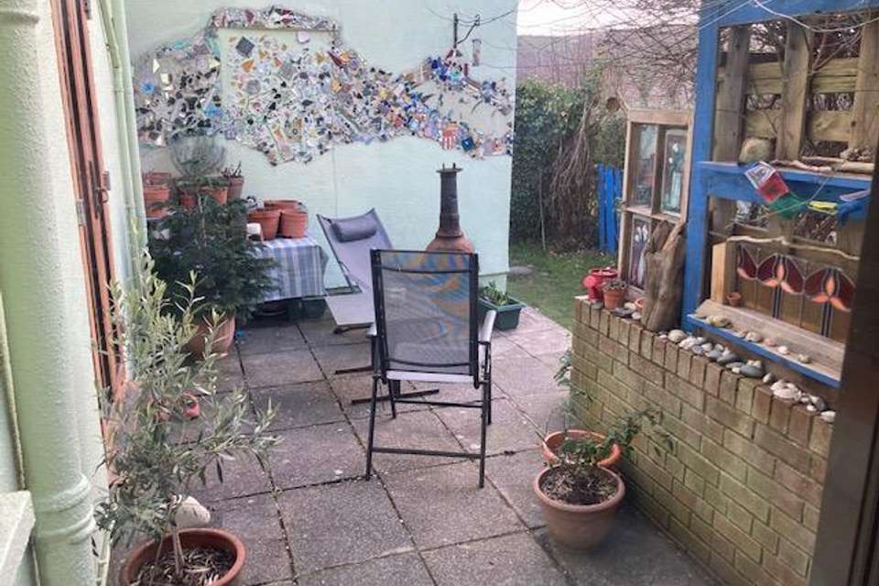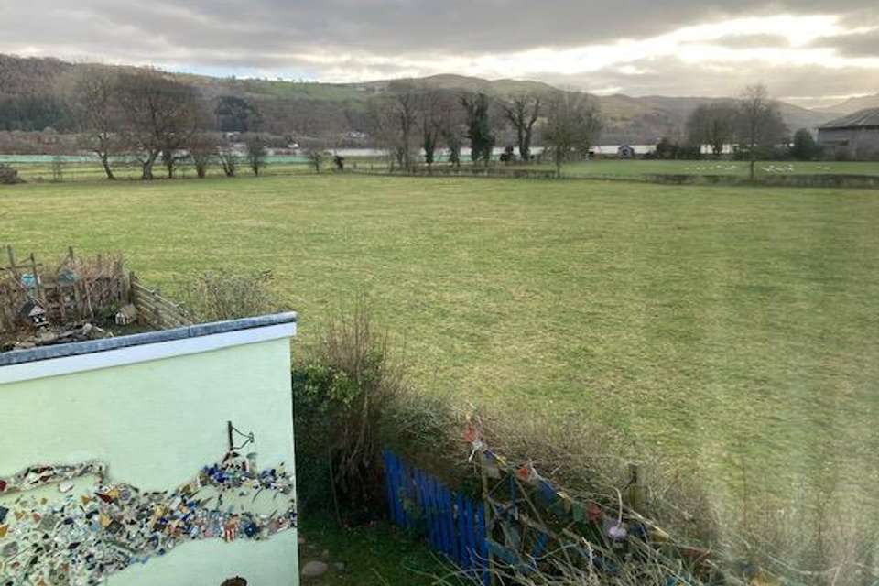4 bedroom end of terrace house for sale
20 Pensarn Road, Balaterraced house
bedrooms
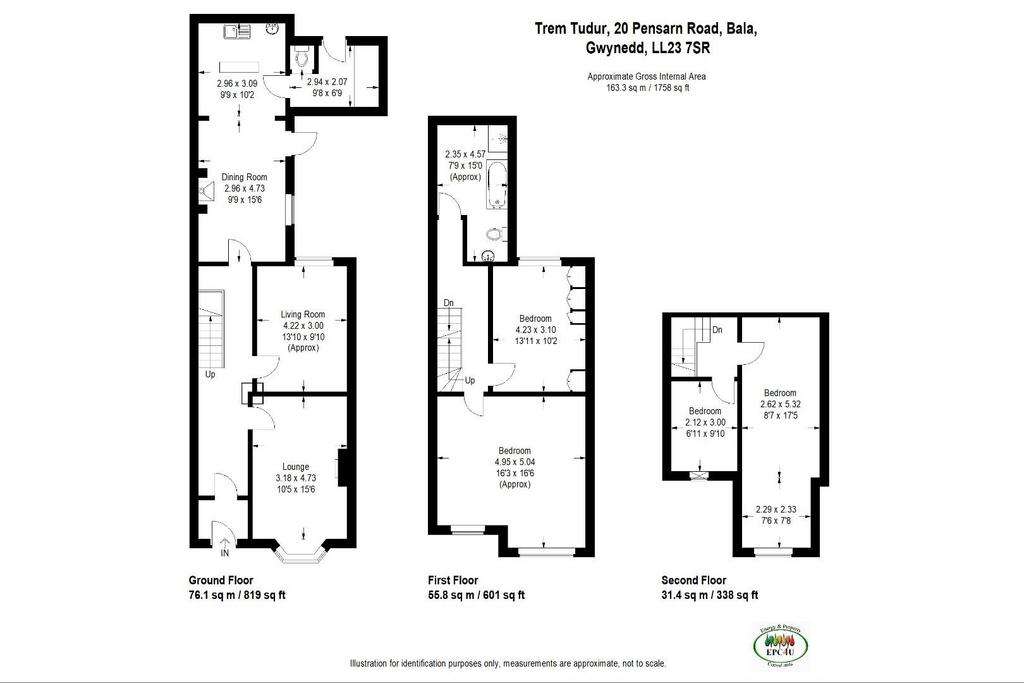
Property photos




+25
Property description
A spacious end of terrace residence occupying a roadside position on the periphery of the town and enjoying open rural views of the surrounding countryside. The property has been modernised to present day standards yet still retains much of its original character and charm including stripped pine doors and staircases and original cast iron fireplaces. It has the benefit of double glazed windows and gas fired central heating as well as an oil-fired Rayburn which heats the domestic hot water. The décor is a tapestry of rich colours and is well worthy of an internal inspection.
The ACCOMMODATION comprises:- [all measurements are approximate]
Ground Floor: -
Entrance Porch - opening to:
Hallway - with 1 radiator and quarry tiled mosaic floor.
Front Lounge - 4.95m x 3.15m into bay window (16'2" x 10'4" into - Cast iron fireplace with tiled surrounds; 1 radiator.
Sitting Room - 4.20m x 3.19m (13'9" x 10'5") - with original cast iron fireplace; sliding patio doors out to rear; quarry tiled floor; fitted shelving.
Kitchen/Living Room - 8.03m x 2.86m (26'4" x 9'4") - with a central archway feature; Oil fired 'Rayburn' stove with back boiler supplying the domestic hot water; hot and cold stainless steel sink and base cupboards; built-in store cupboard; slate flooring; plumbing for automatic washing machine; door our to rear.
Utility Room/Store Area And Independent Wc - Door out to rear.
First Floor: -
Bedroom 1 - 5.02m x 5.11m into bay (16'5" x 16'9" into bay) - 1 radiator.
Bedroom 2 - 4.25m x 2.76m (13'11" x 9'0" ) - with built-in wardrobes with louvre doors and display shelving; 1 radiator.
Bathroom - with panelled bath, shower cubicle, wash hand basin and wc; gas fired central heating boiler; fitted airing cupboard; 1 radiator.
Second Floor: -
Half-Landing - with eaves storage space.
Bedroom 3 - 2.75m x 2.62m (9'0" x 8'7") - with exposed beams and bookshelves.
Bedroom 4 - 2.97m x 2.13m (9'9" x 7'0" ) - with Velux window.
Outside: - A good sized garden area to the front, side and rear laid down to lawn with flower borders, goldfish pond and flagged patio area. Oil Storage Tank. 2 Single Garages a short distance away with a right of way thereto.
Services: - Mains water, gas, electricity and drainage. Gas fired central heating.
Tenure: - Freehold with vacant possession on completion.
Local Authority: - Cyngor Gwynedd Council, Council Offices, Penrallt, Caernarfon, Gwynedd, LL55 1BN. [use Contact Agent Button]. Council Tax Band C.
Snowdonia National Park, National Park Offices, Penrhyndeudraeth, Gwynedd, LL48 6LF. [use Contact Agent Button]
The ACCOMMODATION comprises:- [all measurements are approximate]
Ground Floor: -
Entrance Porch - opening to:
Hallway - with 1 radiator and quarry tiled mosaic floor.
Front Lounge - 4.95m x 3.15m into bay window (16'2" x 10'4" into - Cast iron fireplace with tiled surrounds; 1 radiator.
Sitting Room - 4.20m x 3.19m (13'9" x 10'5") - with original cast iron fireplace; sliding patio doors out to rear; quarry tiled floor; fitted shelving.
Kitchen/Living Room - 8.03m x 2.86m (26'4" x 9'4") - with a central archway feature; Oil fired 'Rayburn' stove with back boiler supplying the domestic hot water; hot and cold stainless steel sink and base cupboards; built-in store cupboard; slate flooring; plumbing for automatic washing machine; door our to rear.
Utility Room/Store Area And Independent Wc - Door out to rear.
First Floor: -
Bedroom 1 - 5.02m x 5.11m into bay (16'5" x 16'9" into bay) - 1 radiator.
Bedroom 2 - 4.25m x 2.76m (13'11" x 9'0" ) - with built-in wardrobes with louvre doors and display shelving; 1 radiator.
Bathroom - with panelled bath, shower cubicle, wash hand basin and wc; gas fired central heating boiler; fitted airing cupboard; 1 radiator.
Second Floor: -
Half-Landing - with eaves storage space.
Bedroom 3 - 2.75m x 2.62m (9'0" x 8'7") - with exposed beams and bookshelves.
Bedroom 4 - 2.97m x 2.13m (9'9" x 7'0" ) - with Velux window.
Outside: - A good sized garden area to the front, side and rear laid down to lawn with flower borders, goldfish pond and flagged patio area. Oil Storage Tank. 2 Single Garages a short distance away with a right of way thereto.
Services: - Mains water, gas, electricity and drainage. Gas fired central heating.
Tenure: - Freehold with vacant possession on completion.
Local Authority: - Cyngor Gwynedd Council, Council Offices, Penrallt, Caernarfon, Gwynedd, LL55 1BN. [use Contact Agent Button]. Council Tax Band C.
Snowdonia National Park, National Park Offices, Penrhyndeudraeth, Gwynedd, LL48 6LF. [use Contact Agent Button]
Interested in this property?
Council tax
First listed
Over a month agoEnergy Performance Certificate
20 Pensarn Road, Bala
Marketed by
Tom Parry & Co - Bala 38 High Street Bala LL23 7ABPlacebuzz mortgage repayment calculator
Monthly repayment
The Est. Mortgage is for a 25 years repayment mortgage based on a 10% deposit and a 5.5% annual interest. It is only intended as a guide. Make sure you obtain accurate figures from your lender before committing to any mortgage. Your home may be repossessed if you do not keep up repayments on a mortgage.
20 Pensarn Road, Bala - Streetview
DISCLAIMER: Property descriptions and related information displayed on this page are marketing materials provided by Tom Parry & Co - Bala. Placebuzz does not warrant or accept any responsibility for the accuracy or completeness of the property descriptions or related information provided here and they do not constitute property particulars. Please contact Tom Parry & Co - Bala for full details and further information.









