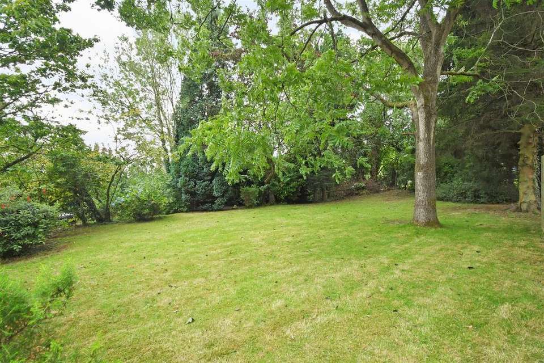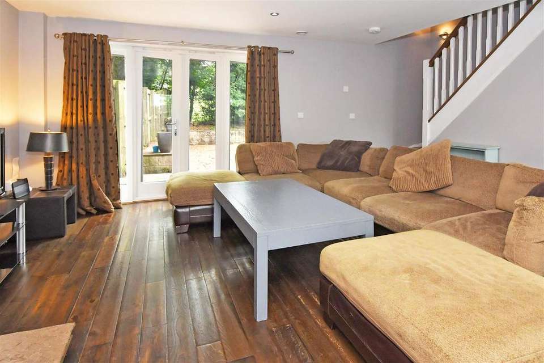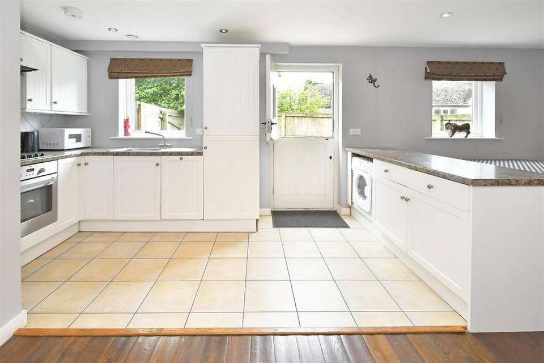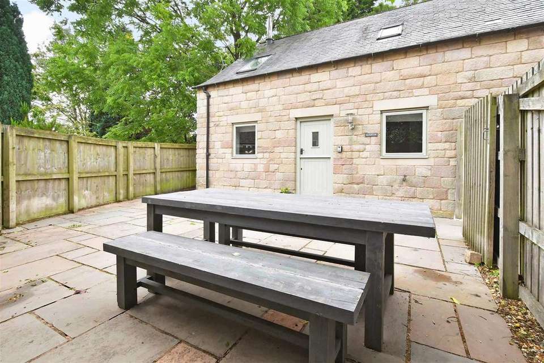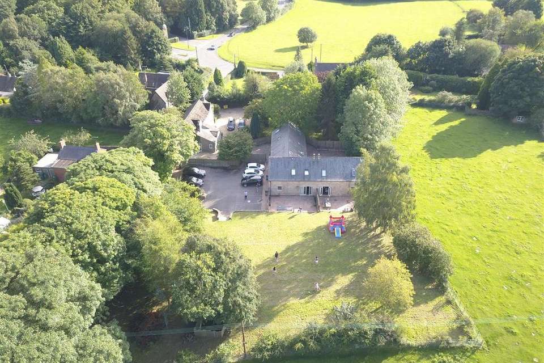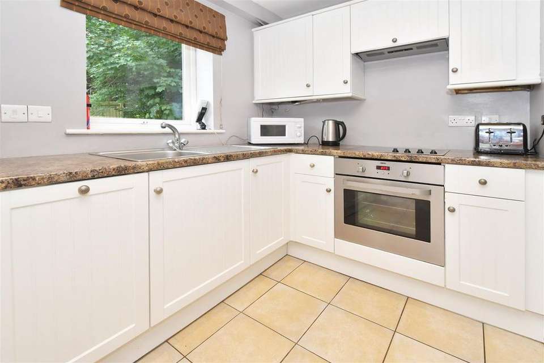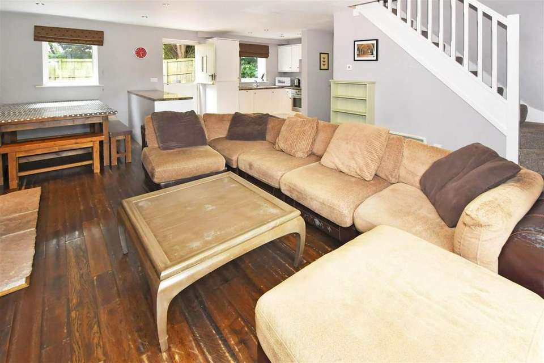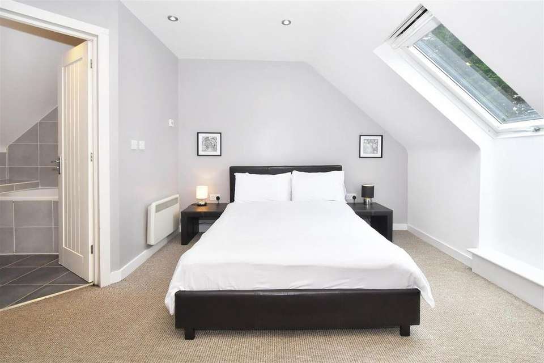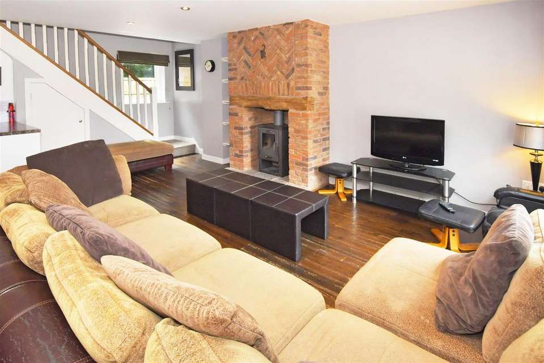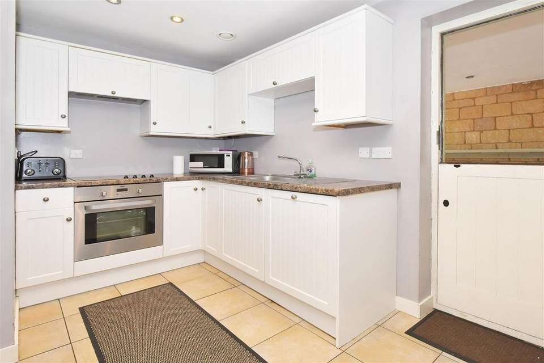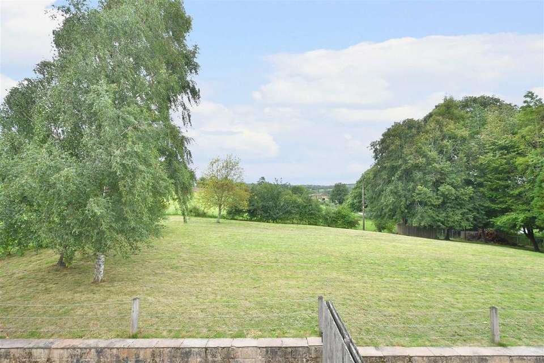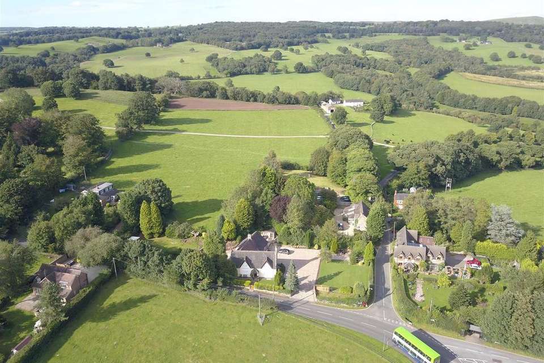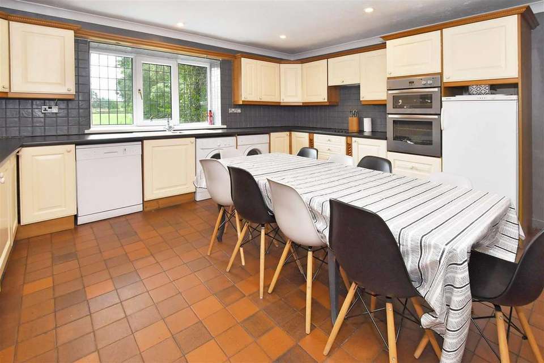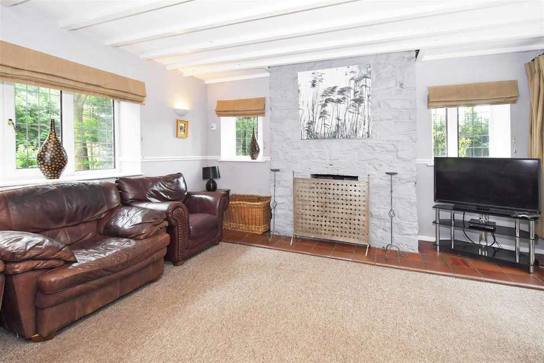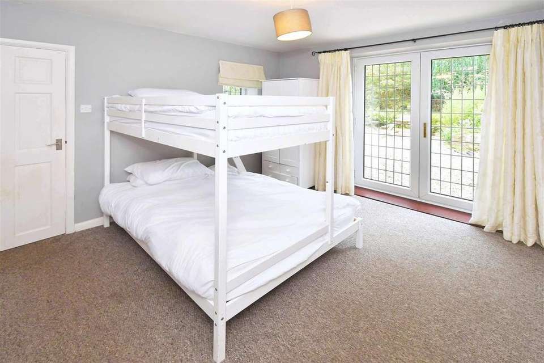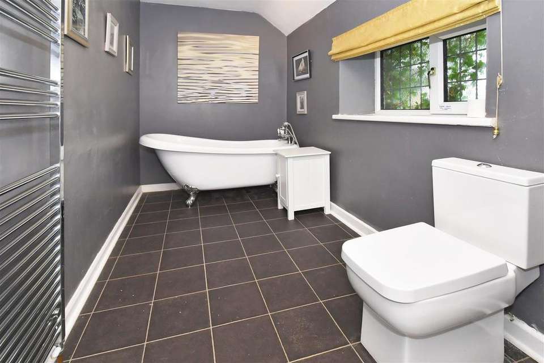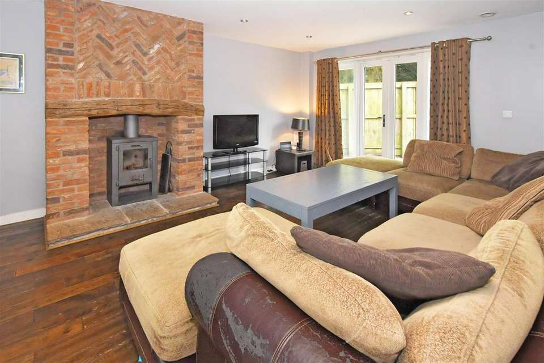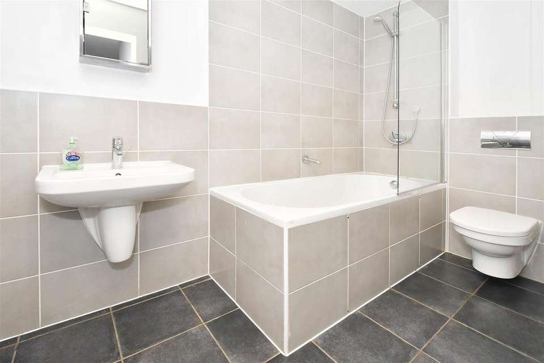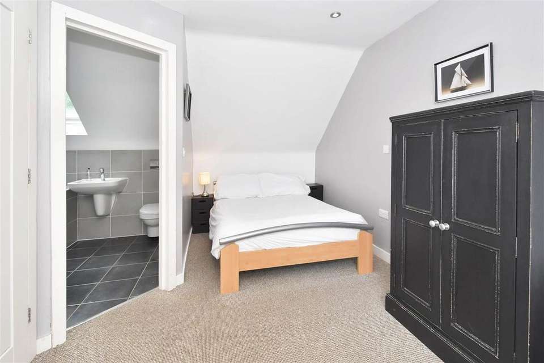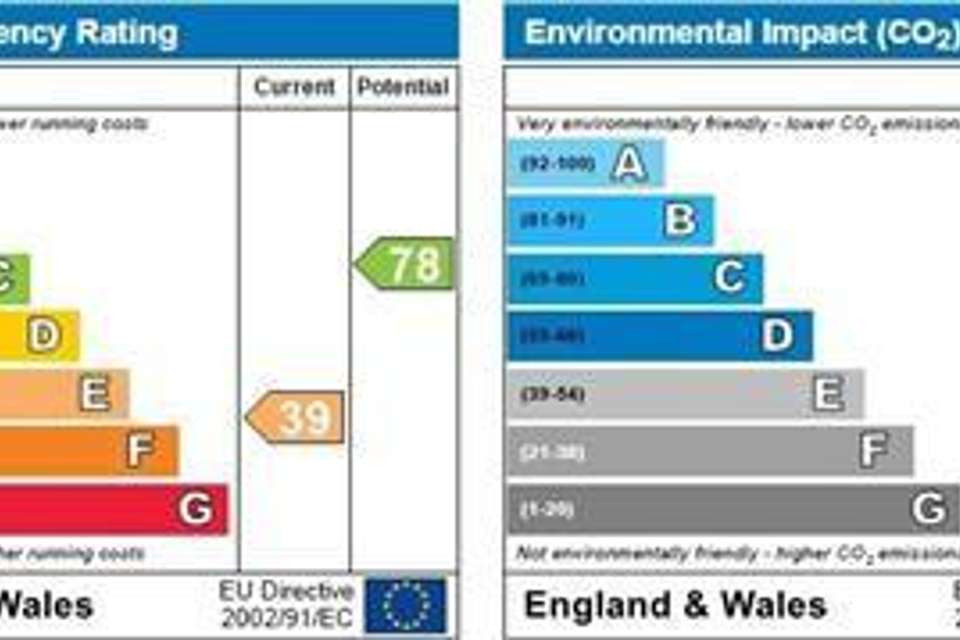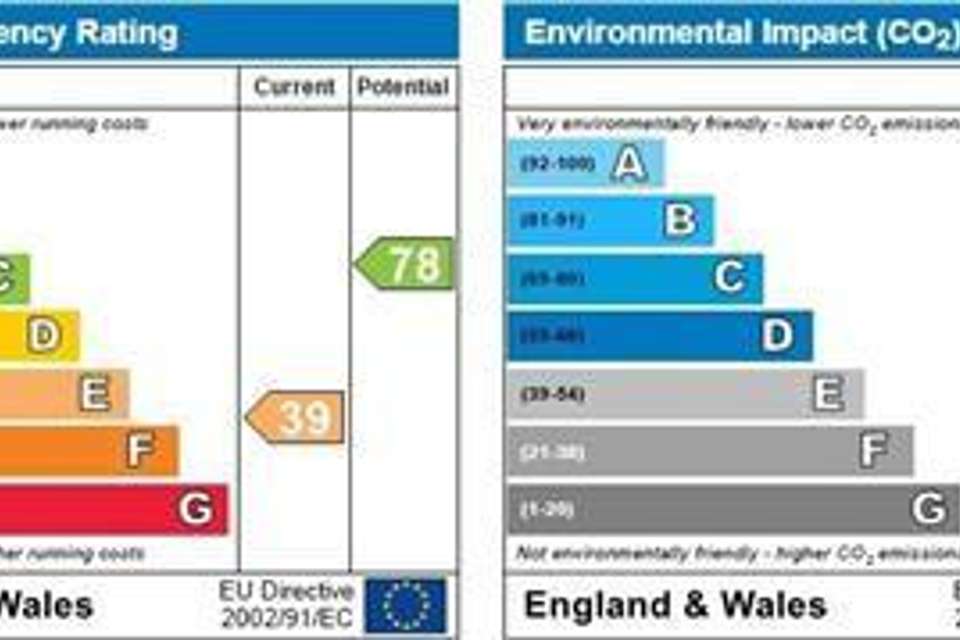17 bedroom detached house for sale
The Old Barn/Farley Court, Farleydetached house
bedrooms
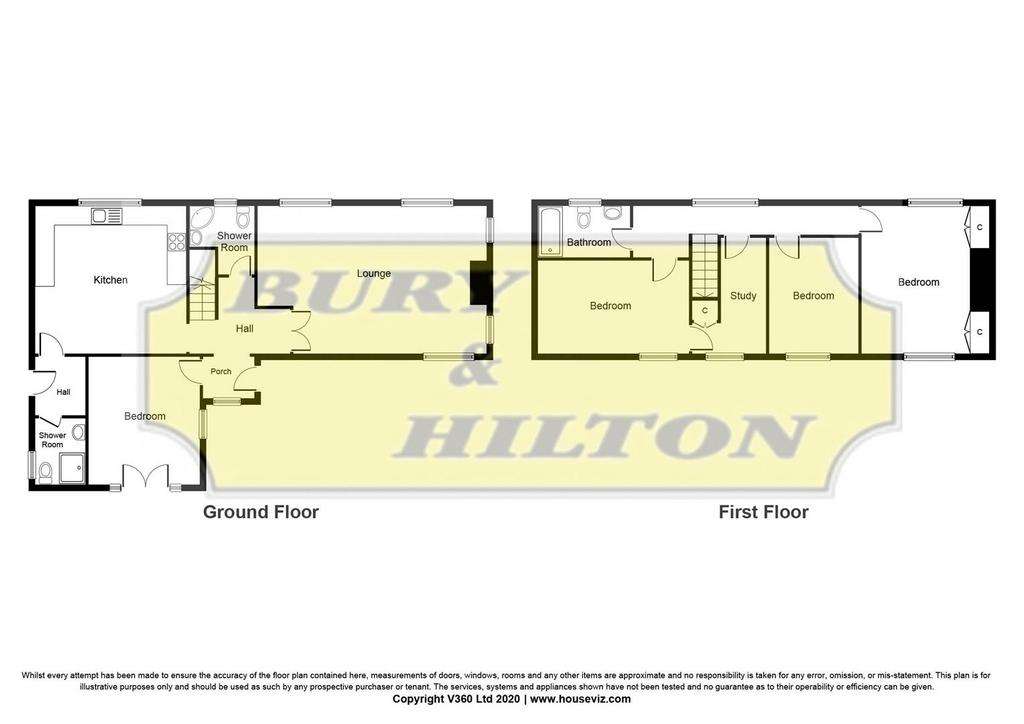
Property photos

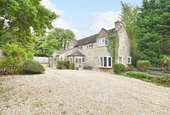
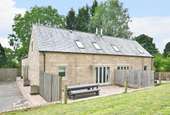
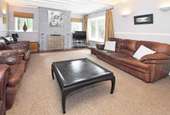
+22
Property description
An outstanding opportunity to purchase a thriving and very well established holiday complex in the picturesque Staffordshire Moorlands village of Farley.
Description - An outstanding opportunity to purchase a thriving and very well established holiday complex in the picturesque Staffordshire Moorlands village of Farley, nestled by the side of Alton Towers theme park.
The property is being offered For Sale on a "going concern" basis with an excellent amount of forward and repeat bookings.
The Old Barn & Farley Court has been tastefully developed by the current vendors to an excellent standard with the entire complex capable of sleeping up to 42 guests, further opportunities are available with plans to considerably extend the Barn, along with a large double garage, and the possibility of adding further buildings on the large plot next to Farley Court - subject to the relevant planning consents.
The site which occupies a substantial plot of just under an acre consists of The Old Barn - A stone built five bedroomed, three bathroomed property of considerable character, private gardens and ample parking. Plans are available for a considerable side extension to The Old Barn and the erection of a large double garage.
Privately accessed of Longshaw Lane is Farley Court, a superb courtyard development of three very well presented holiday barns each sleeping 10 - all with their own parking areas, courtyards and access to the large lawned garden area.
Location - Farley is located on the outskirts of the desirable village of Alton, an idyllic Staffordshire village set amidst rural woodland and countryside offering an immense range of facilities supported by Alton Towers, with pubs, restaurants and shops, regular bus services and delightful country walks.
There are a number of larger towns/business centres accessible from Alton including Cheadle, Uttoxeter, Stoke-on-Trent and Stafford, with its access to the M6 and a fast train line to London Euston in about one hour 20 minutes.
The Old Barn -
Entrance Hall - Stairs off. Radiator
Lounge 1 - 23' 5'' x 15' 2'' (7.13m x 4.62m) - Radiator x 3. Feature log burner
Kitchen/Diner 1 - 15' 2'' x 15' 2'' (4.62m x 4.62m) - Wall and base units. Sink unit with drainer, mixer bowl and mixer tap. Plumbing point. Double electric oven. Hob and extractor unit. Tiled floor. Coving. Spotlights. Radiator. Cupboard housing central heating boiler.
Rear Porch 1 - Rear door. Tiled floor. Storage cupboard.
Shower Room 1 - 6' 9'' x 4' 9'' (2.06m x 1.45m) - Corner shower cubicle, W.C. Wash basin, heated towel rail, tiled floor
Shower Room 2 - 5' 11'' x 5' 11'' (1.80m x 1.80m) - Corner shower cubicle, WC wash basin, radiator, tiled floor
Bedroom 1 - 12' 7'' x 13' 0'' (3.83m x 3.96m) - Radiator, french doors to front.
Landing Area 1 - Radiator
Bedroom 2 - 15' 6'' x 9' 4'' (4.72m x 2.84m) - Radiator
Bedroom 3 - 11' 11'' x 6' 5'' (3.63m x 1.95m) - Radiator, storage cupboard.
Bedroom 4 - 8' 11'' x 11' 11'' (2.72m x 3.63m) - Radiator
Bedroom 5 - 15' 3'' x 9' 2'' (4.64m x 2.79m) - Radiator, fitted wardrobe and storage units
Bathroom 1 - 11' 10'' x 5' 6'' (3.60m x 1.68m) - Roll top bath with feeder shower. WC Wash basin, heated towel rail.
Outside 1 - A large gravelled driveway to the front of the property provides off street parking for a large number of vehicles, good sized lawned garden area and well established shrubs and trees providing considerable privacy.
Alverton - Farley Court -
Lounge/Kitchen Area - 22' 1'' x 21' 9'' (6.73m x 6.62m) - Wall and base units, stainless steel sink unit with drainer and mixer tap. Integrated fridge/freezer. Electric hob and oven with extractor unit above, tiled floor. Built in washer/dryer. Stairs off. Feature log burner. Spotlights. Understairs storage. Wood flooring, french doors to rear courtyard area.
Bedroom 6 - 11' 7'' x 8' 7'' (3.53m x 2.61m) - Storage heater, spotlights
Bathroom 2 - 5' 1'' x 9' 7'' (1.55m x 2.92m) - Bath with shower over WC wash basin, heated towel rail, tiled floor, spotlights
Landing Area 2 - Loft access, spotlights
Bedroom 7 - 18' 2'' x 9' 0'' (5.53m x 2.74m) - Sky light, storage heater. Spotlights
En Suite Bathroom - 6' 8'' x 6' 10'' (2.03m x 2.08m) - Bath with shower over, WC. Wash basin, heated towel rail. Sky light. Spotlights. Tiled floor
Bedroom 8 - 13' 6'' x 8' 1'' (4.11m x 2.46m) - Sky light. Storage heater. Spotlights.
Bedroom 9 - 10' 2'' x 8' 10'' (3.10m x 2.69m) - Sky lights, storage heater, spotlights.
Bathroom 3 - 6' 1'' x 5' 3'' (1.85m x 1.60m) - Shower cubicle, WC. Wash basin. Heated towel rail. Spotlights. Tiled floor.
Outside 2 - Ample parking, rear paved courtyard area and access to the lawned garden area.
Bunbury - Farley Court -
Lounge/Kitchen 3 - 21' 9'' x 22' 3'' (6.62m x 6.78m) - Wall and base units, stainless steel sink with drainer and mixer tap. Intergrated fridge/freezer. Electric hob and oven extractor unit above. Tiled floor. Built in washer/dryer. Stairs off. Feature log burner. Spotlights, understairs storage. Wood flooring, french doors to rear courtyard area.
Bedroom 10 - 8' 11'' x 11' 7'' (2.72m x 3.53m) - Storage heater, spotlights.
Bathroom 4 - 8' 11'' x 4' 11'' (2.72m x 1.50m) - Bath with shower over. WC. Wash basin, heated towel rail. Tiled floor. Sky lights.
Bedroom 11 - 10' 3'' x 8' 7'' (3.12m x 2.61m) - Sky lights. Spotlights.
Bedroom 12 - 13' 6'' x 7' 8'' (4.11m x 2.34m) - Sky light. Spotlights. Storage heater.
Shower Room 3 - 5' 3'' x 5' 11'' (1.60m x 1.80m) - Shower cubicle. WC Wash basin, tiled floor, heated towel rail.
Outside 3 - Ample parking, rear paved courtyard area and access to the lawned garden area.
Heythrop - Farley Court -
Lounge/ Kitchen 4 - 21' 9'' x 22' 3'' (6.62m x 6.78m) - Wall and base units, stainless steel sink unit with drainer and mixer tap. Integrated fridge/freezer. Electric hob and oven with extractor unit. Tiled floor. Built in washer/dryer. Stairs off. Feature log burner. Spotlights. Understairs storage. Wood flooring. French doors. to rear courtyard.
Bathroom 5 - 5' 0'' x 9' 7'' (1.52m x 2.92m) - Bath with shower over. WC. Wash basin, heated towel rail. Tiled floor. Spotlights.
Bedroom 13 - 11' 7'' x 9' 0'' (3.53m x 2.74m) - Storage heater. Spotlights.
Landing Area 3 - Loft access. Airing cupboard.
Bedroom 14 - 17' 9'' x 10' 10'' (5.41m x 3.30m) - Storage heater. Sky lights. Spotlights. Built in storage cupboards and shelving.
En Suite 2 - 6' 4'' x 6' 5'' (1.93m x 1.95m) - Bath with shower over. WC. Wash basin. Heated towel rail. Tiled floor. Spotlights.
Bedroom 15 - 16' 4'' x 9' 0'' (4.97m x 2.74m) - Storage heater. Sky light. Spotlights.
En Suite 3 - 6' 6'' x 6' 5'' (1.98m x 1.95m) - Shower cubicle. WC. Wash basin, heated towel rail. Tiled floor. Spotlights.
Bedroom 16 - 9' 2'' x 8' 9'' (2.79m x 2.66m) - Storage heater. Sky light. Spotlights.
Bedroom 17 - 12' 4'' x 9' 5'' (3.76m x 2.87m) - Storage heater. Sky light, spotlights.
Outside 4 - Ample parking, rear paved courtyard area and access to the lawned garden area.
Directions - Approaching Farley via Beelow Lane, continue on this road which then becomes Farley Lane, taking the second left hand turning just before the entrance of Alton Towers into Longshaw Lane, where the property is located on the left hand side, the first left is The Old Barn - the second is Farley Court.
Approaching Farley via Alton, continue onto Farley Lane taking the seventh turning right, located just after the main Alton Towers entrance onto Longshaw Lane.
Agents Note - The property also has website and private domain names that will be passed onto the purchaser.
All current fixtures and fittings in situ are included in the sale.
On going figures and bookings can be made available to prospective purchasers on request and with future prospective bookings being passed on to the purchaser.
Description - An outstanding opportunity to purchase a thriving and very well established holiday complex in the picturesque Staffordshire Moorlands village of Farley, nestled by the side of Alton Towers theme park.
The property is being offered For Sale on a "going concern" basis with an excellent amount of forward and repeat bookings.
The Old Barn & Farley Court has been tastefully developed by the current vendors to an excellent standard with the entire complex capable of sleeping up to 42 guests, further opportunities are available with plans to considerably extend the Barn, along with a large double garage, and the possibility of adding further buildings on the large plot next to Farley Court - subject to the relevant planning consents.
The site which occupies a substantial plot of just under an acre consists of The Old Barn - A stone built five bedroomed, three bathroomed property of considerable character, private gardens and ample parking. Plans are available for a considerable side extension to The Old Barn and the erection of a large double garage.
Privately accessed of Longshaw Lane is Farley Court, a superb courtyard development of three very well presented holiday barns each sleeping 10 - all with their own parking areas, courtyards and access to the large lawned garden area.
Location - Farley is located on the outskirts of the desirable village of Alton, an idyllic Staffordshire village set amidst rural woodland and countryside offering an immense range of facilities supported by Alton Towers, with pubs, restaurants and shops, regular bus services and delightful country walks.
There are a number of larger towns/business centres accessible from Alton including Cheadle, Uttoxeter, Stoke-on-Trent and Stafford, with its access to the M6 and a fast train line to London Euston in about one hour 20 minutes.
The Old Barn -
Entrance Hall - Stairs off. Radiator
Lounge 1 - 23' 5'' x 15' 2'' (7.13m x 4.62m) - Radiator x 3. Feature log burner
Kitchen/Diner 1 - 15' 2'' x 15' 2'' (4.62m x 4.62m) - Wall and base units. Sink unit with drainer, mixer bowl and mixer tap. Plumbing point. Double electric oven. Hob and extractor unit. Tiled floor. Coving. Spotlights. Radiator. Cupboard housing central heating boiler.
Rear Porch 1 - Rear door. Tiled floor. Storage cupboard.
Shower Room 1 - 6' 9'' x 4' 9'' (2.06m x 1.45m) - Corner shower cubicle, W.C. Wash basin, heated towel rail, tiled floor
Shower Room 2 - 5' 11'' x 5' 11'' (1.80m x 1.80m) - Corner shower cubicle, WC wash basin, radiator, tiled floor
Bedroom 1 - 12' 7'' x 13' 0'' (3.83m x 3.96m) - Radiator, french doors to front.
Landing Area 1 - Radiator
Bedroom 2 - 15' 6'' x 9' 4'' (4.72m x 2.84m) - Radiator
Bedroom 3 - 11' 11'' x 6' 5'' (3.63m x 1.95m) - Radiator, storage cupboard.
Bedroom 4 - 8' 11'' x 11' 11'' (2.72m x 3.63m) - Radiator
Bedroom 5 - 15' 3'' x 9' 2'' (4.64m x 2.79m) - Radiator, fitted wardrobe and storage units
Bathroom 1 - 11' 10'' x 5' 6'' (3.60m x 1.68m) - Roll top bath with feeder shower. WC Wash basin, heated towel rail.
Outside 1 - A large gravelled driveway to the front of the property provides off street parking for a large number of vehicles, good sized lawned garden area and well established shrubs and trees providing considerable privacy.
Alverton - Farley Court -
Lounge/Kitchen Area - 22' 1'' x 21' 9'' (6.73m x 6.62m) - Wall and base units, stainless steel sink unit with drainer and mixer tap. Integrated fridge/freezer. Electric hob and oven with extractor unit above, tiled floor. Built in washer/dryer. Stairs off. Feature log burner. Spotlights. Understairs storage. Wood flooring, french doors to rear courtyard area.
Bedroom 6 - 11' 7'' x 8' 7'' (3.53m x 2.61m) - Storage heater, spotlights
Bathroom 2 - 5' 1'' x 9' 7'' (1.55m x 2.92m) - Bath with shower over WC wash basin, heated towel rail, tiled floor, spotlights
Landing Area 2 - Loft access, spotlights
Bedroom 7 - 18' 2'' x 9' 0'' (5.53m x 2.74m) - Sky light, storage heater. Spotlights
En Suite Bathroom - 6' 8'' x 6' 10'' (2.03m x 2.08m) - Bath with shower over, WC. Wash basin, heated towel rail. Sky light. Spotlights. Tiled floor
Bedroom 8 - 13' 6'' x 8' 1'' (4.11m x 2.46m) - Sky light. Storage heater. Spotlights.
Bedroom 9 - 10' 2'' x 8' 10'' (3.10m x 2.69m) - Sky lights, storage heater, spotlights.
Bathroom 3 - 6' 1'' x 5' 3'' (1.85m x 1.60m) - Shower cubicle, WC. Wash basin. Heated towel rail. Spotlights. Tiled floor.
Outside 2 - Ample parking, rear paved courtyard area and access to the lawned garden area.
Bunbury - Farley Court -
Lounge/Kitchen 3 - 21' 9'' x 22' 3'' (6.62m x 6.78m) - Wall and base units, stainless steel sink with drainer and mixer tap. Intergrated fridge/freezer. Electric hob and oven extractor unit above. Tiled floor. Built in washer/dryer. Stairs off. Feature log burner. Spotlights, understairs storage. Wood flooring, french doors to rear courtyard area.
Bedroom 10 - 8' 11'' x 11' 7'' (2.72m x 3.53m) - Storage heater, spotlights.
Bathroom 4 - 8' 11'' x 4' 11'' (2.72m x 1.50m) - Bath with shower over. WC. Wash basin, heated towel rail. Tiled floor. Sky lights.
Bedroom 11 - 10' 3'' x 8' 7'' (3.12m x 2.61m) - Sky lights. Spotlights.
Bedroom 12 - 13' 6'' x 7' 8'' (4.11m x 2.34m) - Sky light. Spotlights. Storage heater.
Shower Room 3 - 5' 3'' x 5' 11'' (1.60m x 1.80m) - Shower cubicle. WC Wash basin, tiled floor, heated towel rail.
Outside 3 - Ample parking, rear paved courtyard area and access to the lawned garden area.
Heythrop - Farley Court -
Lounge/ Kitchen 4 - 21' 9'' x 22' 3'' (6.62m x 6.78m) - Wall and base units, stainless steel sink unit with drainer and mixer tap. Integrated fridge/freezer. Electric hob and oven with extractor unit. Tiled floor. Built in washer/dryer. Stairs off. Feature log burner. Spotlights. Understairs storage. Wood flooring. French doors. to rear courtyard.
Bathroom 5 - 5' 0'' x 9' 7'' (1.52m x 2.92m) - Bath with shower over. WC. Wash basin, heated towel rail. Tiled floor. Spotlights.
Bedroom 13 - 11' 7'' x 9' 0'' (3.53m x 2.74m) - Storage heater. Spotlights.
Landing Area 3 - Loft access. Airing cupboard.
Bedroom 14 - 17' 9'' x 10' 10'' (5.41m x 3.30m) - Storage heater. Sky lights. Spotlights. Built in storage cupboards and shelving.
En Suite 2 - 6' 4'' x 6' 5'' (1.93m x 1.95m) - Bath with shower over. WC. Wash basin. Heated towel rail. Tiled floor. Spotlights.
Bedroom 15 - 16' 4'' x 9' 0'' (4.97m x 2.74m) - Storage heater. Sky light. Spotlights.
En Suite 3 - 6' 6'' x 6' 5'' (1.98m x 1.95m) - Shower cubicle. WC. Wash basin, heated towel rail. Tiled floor. Spotlights.
Bedroom 16 - 9' 2'' x 8' 9'' (2.79m x 2.66m) - Storage heater. Sky light. Spotlights.
Bedroom 17 - 12' 4'' x 9' 5'' (3.76m x 2.87m) - Storage heater. Sky light, spotlights.
Outside 4 - Ample parking, rear paved courtyard area and access to the lawned garden area.
Directions - Approaching Farley via Beelow Lane, continue on this road which then becomes Farley Lane, taking the second left hand turning just before the entrance of Alton Towers into Longshaw Lane, where the property is located on the left hand side, the first left is The Old Barn - the second is Farley Court.
Approaching Farley via Alton, continue onto Farley Lane taking the seventh turning right, located just after the main Alton Towers entrance onto Longshaw Lane.
Agents Note - The property also has website and private domain names that will be passed onto the purchaser.
All current fixtures and fittings in situ are included in the sale.
On going figures and bookings can be made available to prospective purchasers on request and with future prospective bookings being passed on to the purchaser.
Interested in this property?
Council tax
First listed
Over a month agoEnergy Performance Certificate
The Old Barn/Farley Court, Farley
Marketed by
Bagshaws - Ashbourne Vine House Church Street Ashbourne, Derbyshire DE6 1AEPlacebuzz mortgage repayment calculator
Monthly repayment
The Est. Mortgage is for a 25 years repayment mortgage based on a 10% deposit and a 5.5% annual interest. It is only intended as a guide. Make sure you obtain accurate figures from your lender before committing to any mortgage. Your home may be repossessed if you do not keep up repayments on a mortgage.
The Old Barn/Farley Court, Farley - Streetview
DISCLAIMER: Property descriptions and related information displayed on this page are marketing materials provided by Bagshaws - Ashbourne. Placebuzz does not warrant or accept any responsibility for the accuracy or completeness of the property descriptions or related information provided here and they do not constitute property particulars. Please contact Bagshaws - Ashbourne for full details and further information.





