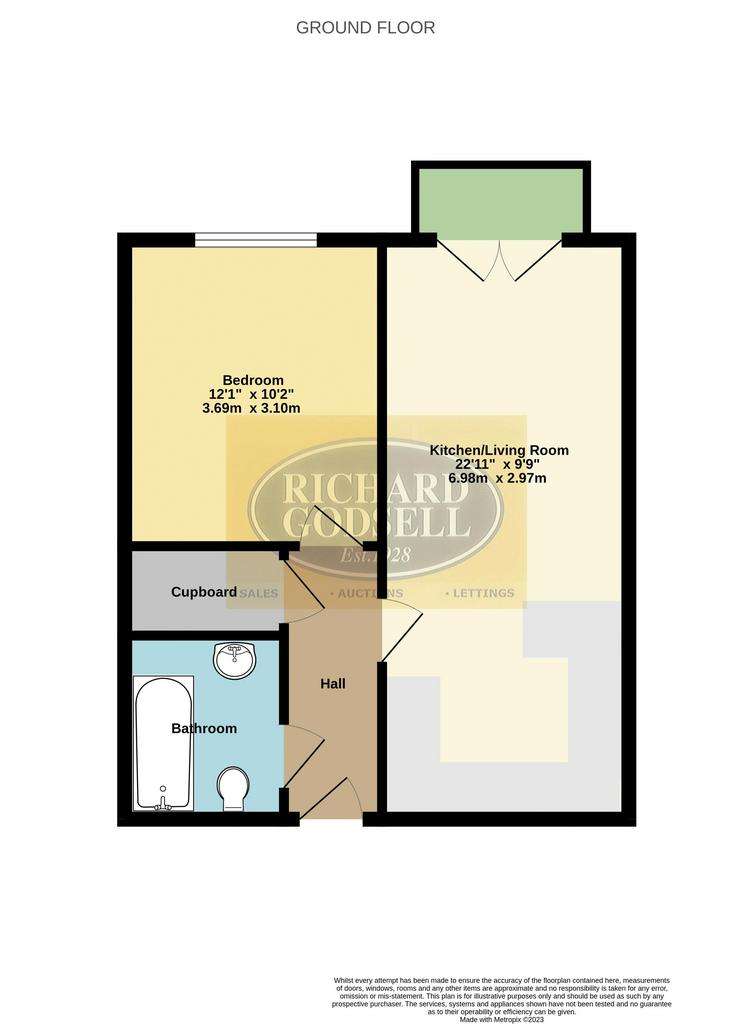1 bedroom retirement property for sale
CHRISTCHURCH TOWN CENTREflat
bedroom

Property photos




+8
Property description
A well presented purpose built retirement flat in this popular centrally located block for the over 60’s. The property features a modern integrated kitchen, private sun balcony, on site Concierge/Manager, beautiful owners lounge, guest suite and emergency pull cord system.
COMMUNAL ENTRANCE
With stairs and lift to all floors. The flat can be found on the second floor. Front door with spy hole leading to:
RECEPTION HALLWAY
Inset spot lights. Wall mounted Tunstall alarm control. Power point. Wall mounted Dimplex heater. Telephone point. Walk-in utility housing insulated hot water cylinder, slatted shelving above. Electric meter. Fuse box. Power points.
OPEN PLAN KITCHEN/LOUNGE - 22' 8'' x 9' 6'' (6.90m x 2.89m)
Double opening double glazed casement doors lead to PRIVATE BALCONY: Night light. Views to the High Street with Convents Walk beyond. Rear glimpses of Druitt Gardens. Alarm pull cord. Kitchen Area: Extended modern kitchen with breakfast bar. Inset stainless steel sink unit set within Granite work surface, cupboard under. Integrated Neff dishwasher. Range of matching base units comprising cupboards and drawers with matching work surface over. Integrated four ring Neff hob, pan drawers under, concealed extractor above. Wall hung storage cupboards to either side. Eye level Neff stainless steel fronted oven, cupboard above, range of drawers below. Integrated fridge/freezer. Integrated Neff washing machine. Lounge Area: Wall mounted heater. Entry phone system. TV aerial point. Telephone point. Power points. Inset spot lights.
BEDROOM - 12' 0'' x 10' 10'' (3.65m x 3.30m)
Double glazed sash style window. Wall mounted Dimplex heater. Power points. Double wardrobe cupboard with multiple hanging rails and shelving and sliding smoked mirror fronted doors. Inset spot lights. Alarm pull cord.
BATHROOM
Fully tiled. Walk-in shower with Rainfall shower head, together with additional hand held shower unit. Built-in seat and hand rail. Vanity style wash basin with mixer tap. Illuminated mirror fronted medicine cabinet. Integrated low flush WC. Tiled floor. Heated towel rail. Extractor. Alarm pull cord.
LEASE DETAILS
Lease:Approximately 118 years remainingGround Rent:Circa £525 per annumMaintenance:Circa £4,144 per annum
COUNCIL TAX BAND C EPC BAND C
Council Tax Band: C
Tenure: Leasehold
COMMUNAL ENTRANCE
With stairs and lift to all floors. The flat can be found on the second floor. Front door with spy hole leading to:
RECEPTION HALLWAY
Inset spot lights. Wall mounted Tunstall alarm control. Power point. Wall mounted Dimplex heater. Telephone point. Walk-in utility housing insulated hot water cylinder, slatted shelving above. Electric meter. Fuse box. Power points.
OPEN PLAN KITCHEN/LOUNGE - 22' 8'' x 9' 6'' (6.90m x 2.89m)
Double opening double glazed casement doors lead to PRIVATE BALCONY: Night light. Views to the High Street with Convents Walk beyond. Rear glimpses of Druitt Gardens. Alarm pull cord. Kitchen Area: Extended modern kitchen with breakfast bar. Inset stainless steel sink unit set within Granite work surface, cupboard under. Integrated Neff dishwasher. Range of matching base units comprising cupboards and drawers with matching work surface over. Integrated four ring Neff hob, pan drawers under, concealed extractor above. Wall hung storage cupboards to either side. Eye level Neff stainless steel fronted oven, cupboard above, range of drawers below. Integrated fridge/freezer. Integrated Neff washing machine. Lounge Area: Wall mounted heater. Entry phone system. TV aerial point. Telephone point. Power points. Inset spot lights.
BEDROOM - 12' 0'' x 10' 10'' (3.65m x 3.30m)
Double glazed sash style window. Wall mounted Dimplex heater. Power points. Double wardrobe cupboard with multiple hanging rails and shelving and sliding smoked mirror fronted doors. Inset spot lights. Alarm pull cord.
BATHROOM
Fully tiled. Walk-in shower with Rainfall shower head, together with additional hand held shower unit. Built-in seat and hand rail. Vanity style wash basin with mixer tap. Illuminated mirror fronted medicine cabinet. Integrated low flush WC. Tiled floor. Heated towel rail. Extractor. Alarm pull cord.
LEASE DETAILS
Lease:Approximately 118 years remainingGround Rent:Circa £525 per annumMaintenance:Circa £4,144 per annum
COUNCIL TAX BAND C EPC BAND C
Council Tax Band: C
Tenure: Leasehold
Interested in this property?
Council tax
First listed
Over a month agoEnergy Performance Certificate
CHRISTCHURCH TOWN CENTRE
Marketed by
Richard Godsell - Christchurch 2 Church Street Christchurch BH23 1BWPlacebuzz mortgage repayment calculator
Monthly repayment
The Est. Mortgage is for a 25 years repayment mortgage based on a 10% deposit and a 5.5% annual interest. It is only intended as a guide. Make sure you obtain accurate figures from your lender before committing to any mortgage. Your home may be repossessed if you do not keep up repayments on a mortgage.
CHRISTCHURCH TOWN CENTRE - Streetview
DISCLAIMER: Property descriptions and related information displayed on this page are marketing materials provided by Richard Godsell - Christchurch. Placebuzz does not warrant or accept any responsibility for the accuracy or completeness of the property descriptions or related information provided here and they do not constitute property particulars. Please contact Richard Godsell - Christchurch for full details and further information.













