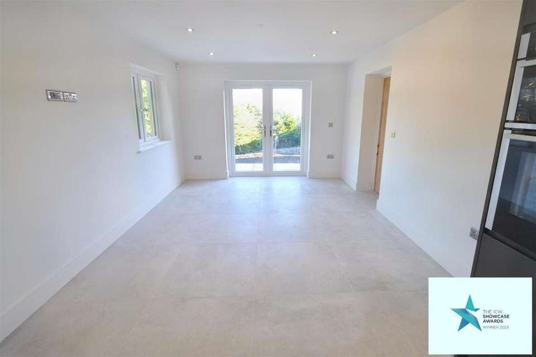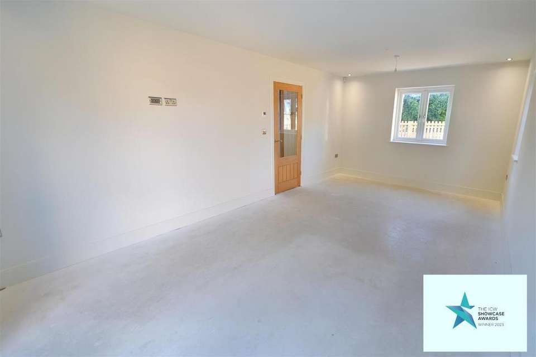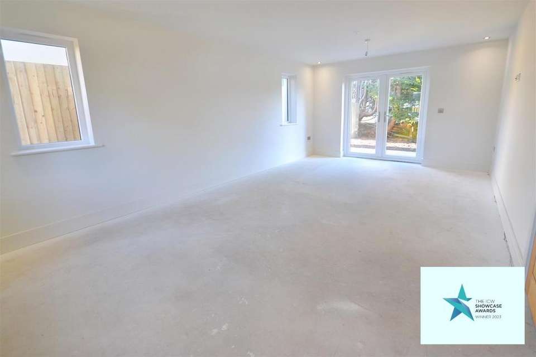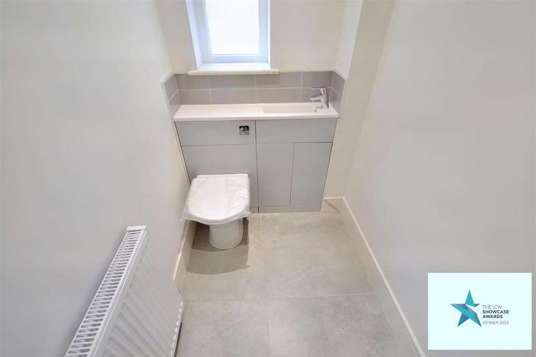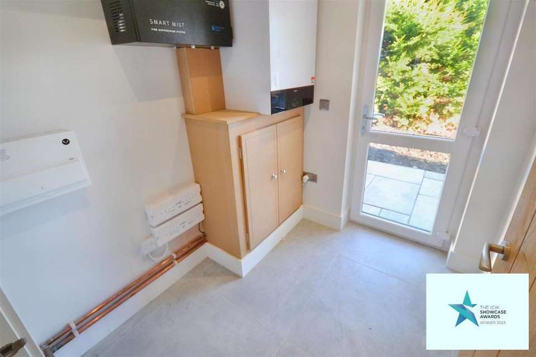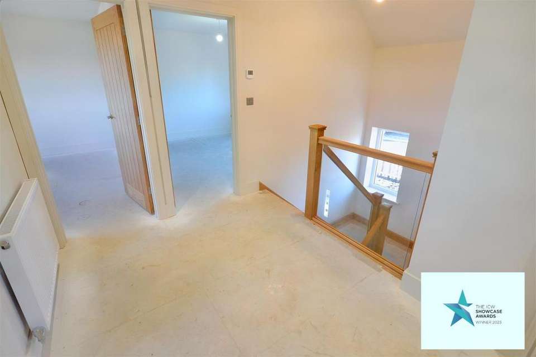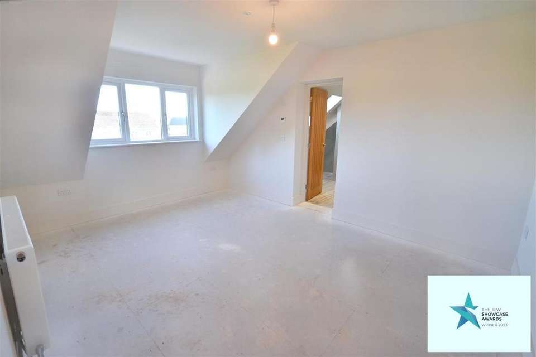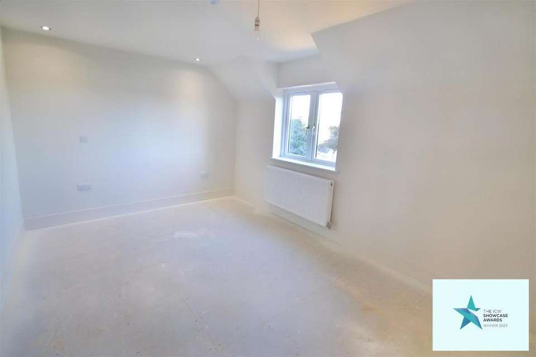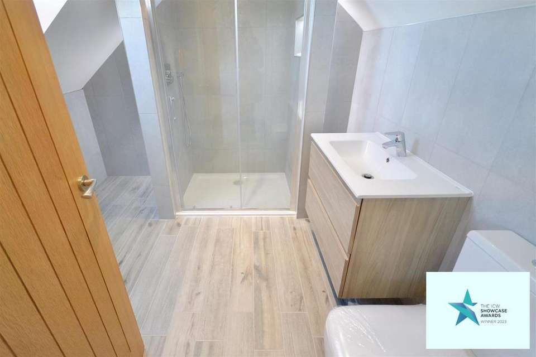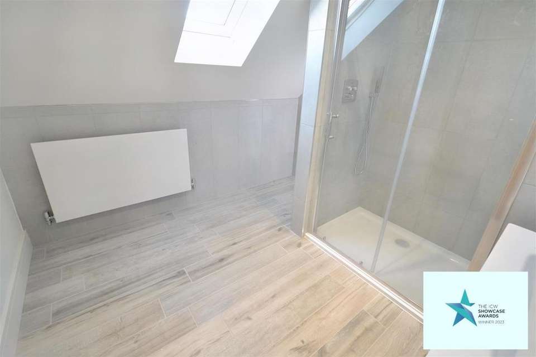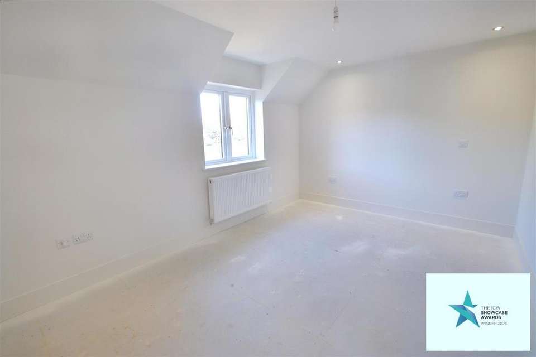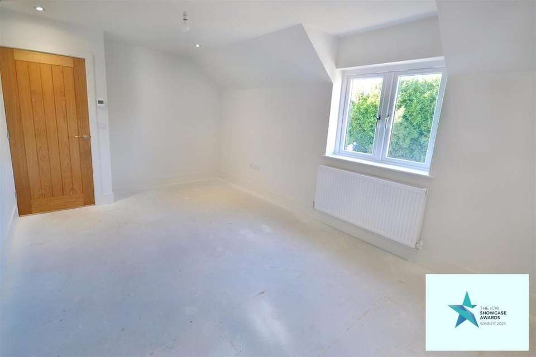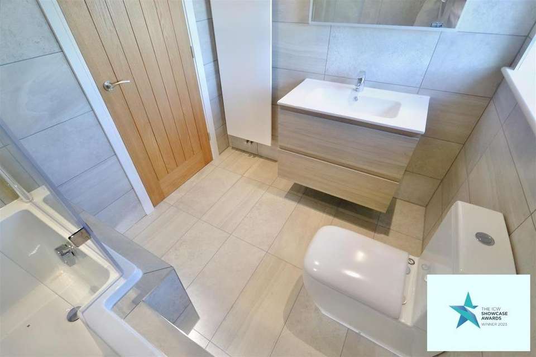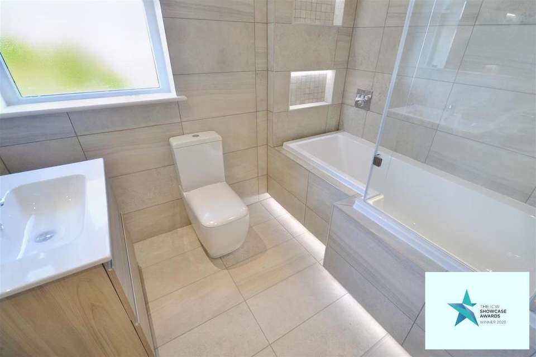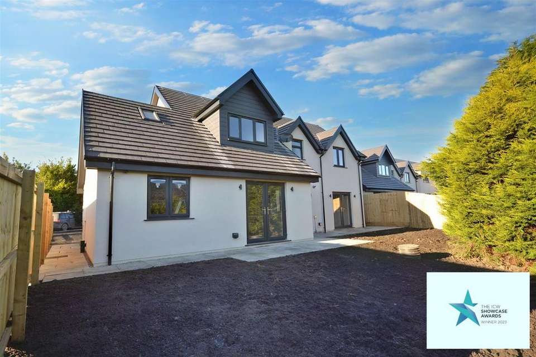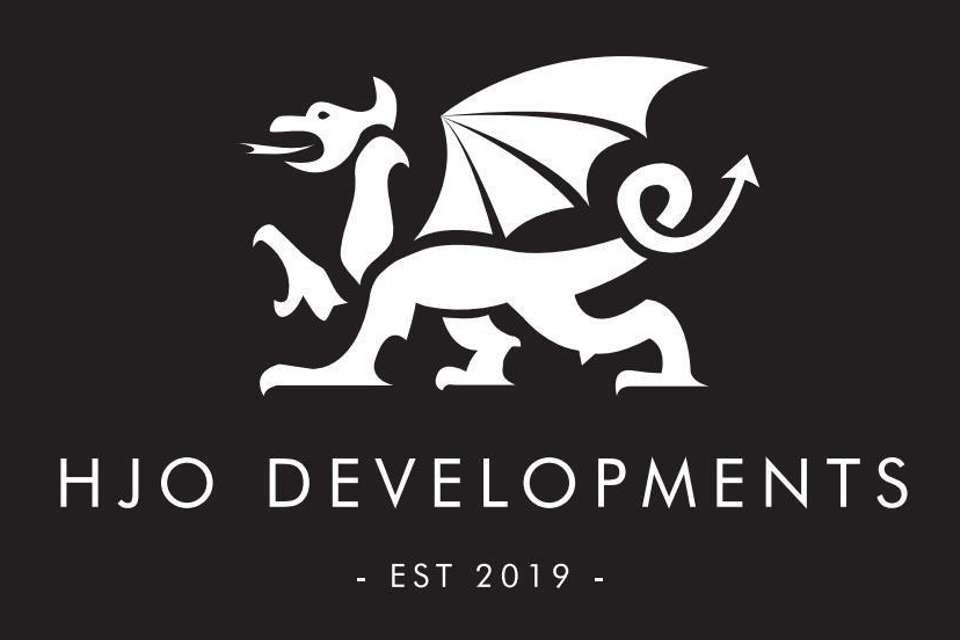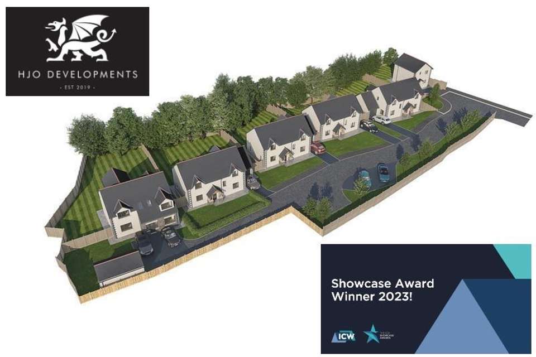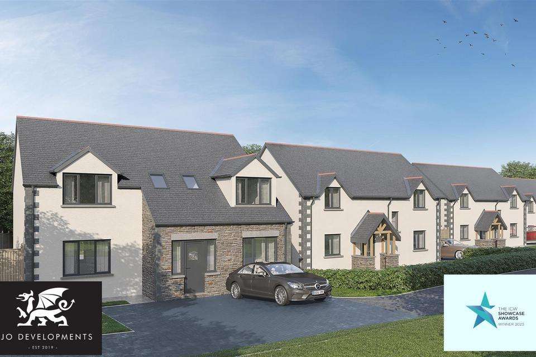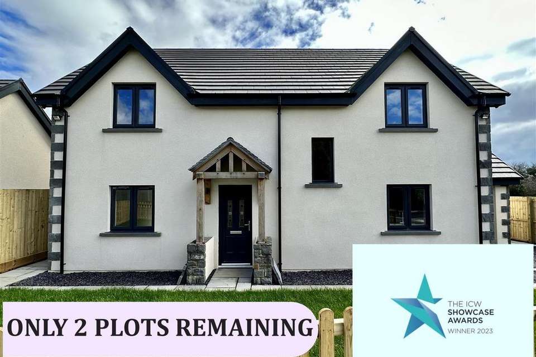4 bedroom detached house for sale
Wooden, Saundersfootdetached house
bedrooms
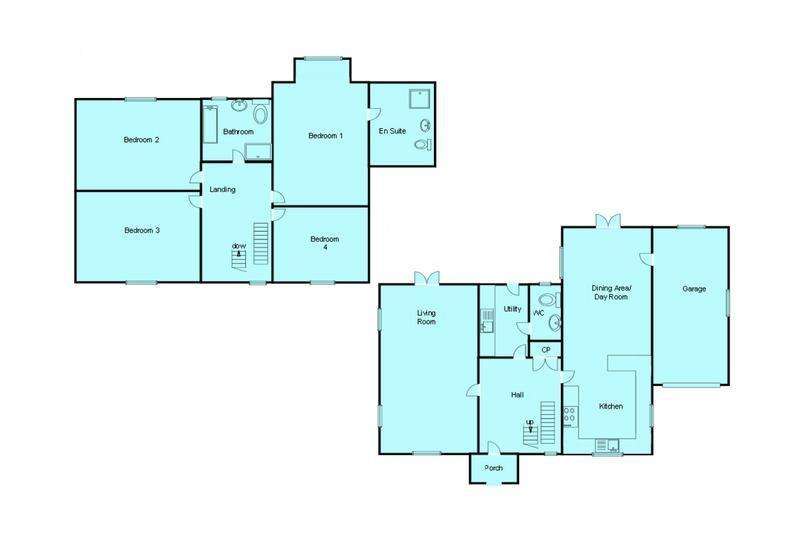
Property photos

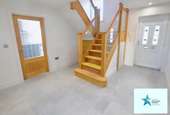
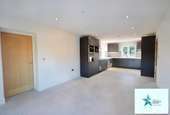
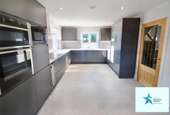
+21
Property description
Plot 5 - HJO Developments Ltd and West Wales Finest Properties are delighted to bring to market Sycamore Close, Wooden.
The development consists an executive row of five, four bedroom detached houses displaying a contemporary design and high quality finish, further benefiting from integral garages and one premium executive house with a detached garage
Plot 5 is currently in the process of being completed. It will briefly comprises: Entrance Hall, Lounge, Kitchen/Diner, Downstairs WC, Utility Room, Four Bedrooms, En-Suite Shower Room and a Family Bathroom. Externally, the property will have a driveway to the front providing off road parking, with a lawn garden and patio seating area at the rear. French doors lead out from both the Lounge and Kitchen/Diner
The properties will be equipped with modern bathroom suites, and kitchens fitted with integral appliances. The finish will be of a very high standard, with oak internal doors and UPVC windows. Gas fired underfloor heating will serve the ground floor, with an individually controlled heating system upstairs. USB ports are wired throughout the property and can be connected to a central server, offering the potential to work from home and to keep up with modern day technological needs. For optimum security, CCTV alarm systems will also be installed
Note - Photography for illustration purposes only. As this plot is still in the process of being built, the developer is open to working with a potential buyer on the specification of the property, although, the property would have to be exchanged in order to do this. Please enquire for more information
Measurements For Houses With Integral Garage -
Hallway - 3.6m x 3.2m (11'9" x 10'5") -
Kitchen/Diner - 8.7m x 3.3m (28'6" x 10'9") -
Lounge - 6.4m x 3.6m (20'11" x 11'9") -
Utility Room - 2.7m x 1.9m (8'10" x 6'2") -
Master Bedroom - 4.6m x 3.3m (15'1" x 10'9") -
En-Suite - 3.0m x 2.7m (9'10" x 8'10" ) -
Bedroom Two - 4.3m x 3.1m (14'1" x 10'2") -
Bedroom Three - 4.3m x 3.1m (14'1" x 10'2") -
Bedroom Four - 3.3m x 3.1m (10'9" x 10'2") -
Bathroom - 2.4m x 2.1m (7'10" x 6'10") -
Garage - 6.0m x 2.7m (19'8" x 8'10") -
The development consists an executive row of five, four bedroom detached houses displaying a contemporary design and high quality finish, further benefiting from integral garages and one premium executive house with a detached garage
Plot 5 is currently in the process of being completed. It will briefly comprises: Entrance Hall, Lounge, Kitchen/Diner, Downstairs WC, Utility Room, Four Bedrooms, En-Suite Shower Room and a Family Bathroom. Externally, the property will have a driveway to the front providing off road parking, with a lawn garden and patio seating area at the rear. French doors lead out from both the Lounge and Kitchen/Diner
The properties will be equipped with modern bathroom suites, and kitchens fitted with integral appliances. The finish will be of a very high standard, with oak internal doors and UPVC windows. Gas fired underfloor heating will serve the ground floor, with an individually controlled heating system upstairs. USB ports are wired throughout the property and can be connected to a central server, offering the potential to work from home and to keep up with modern day technological needs. For optimum security, CCTV alarm systems will also be installed
Note - Photography for illustration purposes only. As this plot is still in the process of being built, the developer is open to working with a potential buyer on the specification of the property, although, the property would have to be exchanged in order to do this. Please enquire for more information
Measurements For Houses With Integral Garage -
Hallway - 3.6m x 3.2m (11'9" x 10'5") -
Kitchen/Diner - 8.7m x 3.3m (28'6" x 10'9") -
Lounge - 6.4m x 3.6m (20'11" x 11'9") -
Utility Room - 2.7m x 1.9m (8'10" x 6'2") -
Master Bedroom - 4.6m x 3.3m (15'1" x 10'9") -
En-Suite - 3.0m x 2.7m (9'10" x 8'10" ) -
Bedroom Two - 4.3m x 3.1m (14'1" x 10'2") -
Bedroom Three - 4.3m x 3.1m (14'1" x 10'2") -
Bedroom Four - 3.3m x 3.1m (10'9" x 10'2") -
Bathroom - 2.4m x 2.1m (7'10" x 6'10") -
Garage - 6.0m x 2.7m (19'8" x 8'10") -
Interested in this property?
Council tax
First listed
Over a month agoWooden, Saundersfoot
Marketed by
West Wales Properties - Finest Property House, 12 Victoria Place Haverfordwest, Pembrokeshire SA61 2LPPlacebuzz mortgage repayment calculator
Monthly repayment
The Est. Mortgage is for a 25 years repayment mortgage based on a 10% deposit and a 5.5% annual interest. It is only intended as a guide. Make sure you obtain accurate figures from your lender before committing to any mortgage. Your home may be repossessed if you do not keep up repayments on a mortgage.
Wooden, Saundersfoot - Streetview
DISCLAIMER: Property descriptions and related information displayed on this page are marketing materials provided by West Wales Properties - Finest. Placebuzz does not warrant or accept any responsibility for the accuracy or completeness of the property descriptions or related information provided here and they do not constitute property particulars. Please contact West Wales Properties - Finest for full details and further information.





