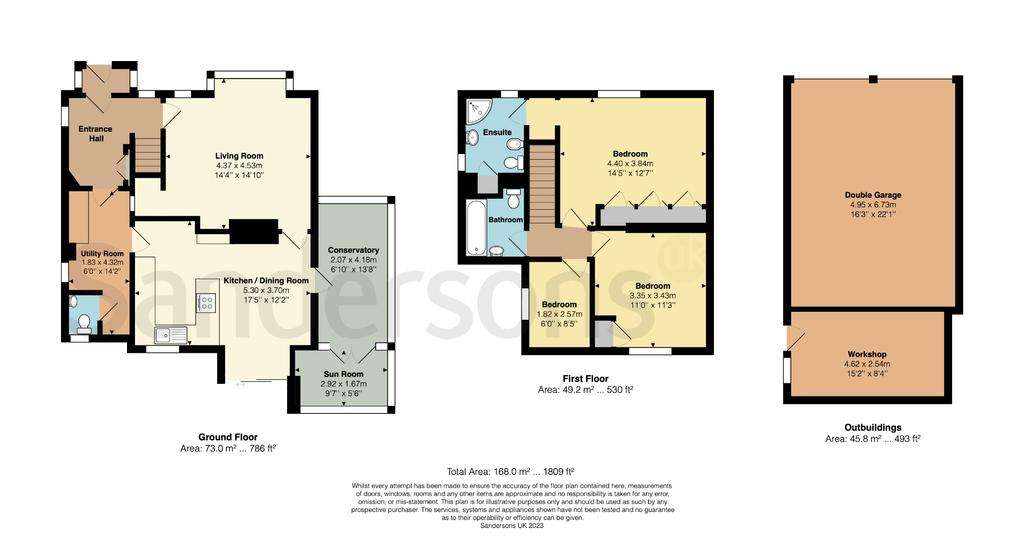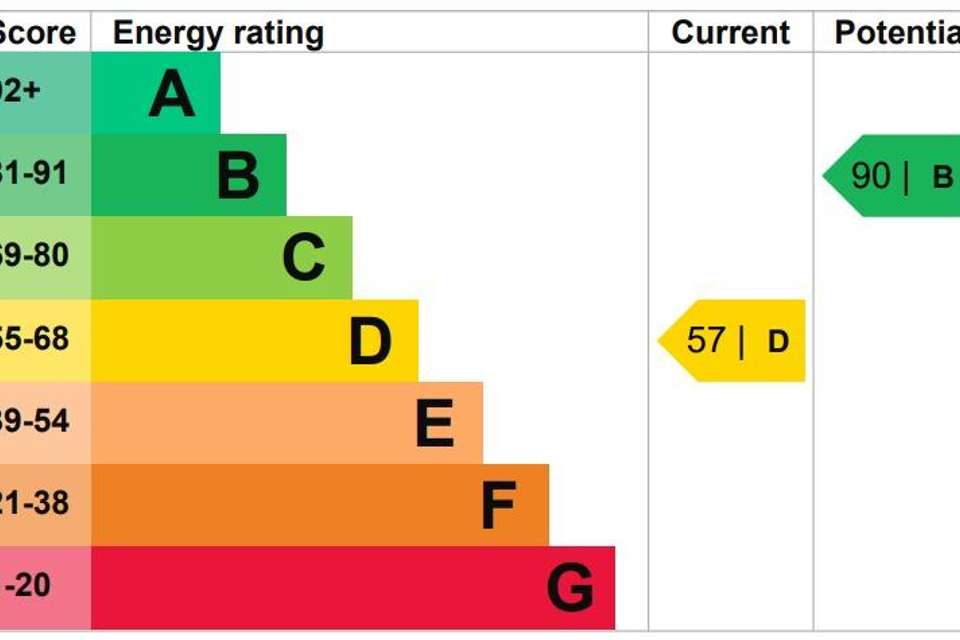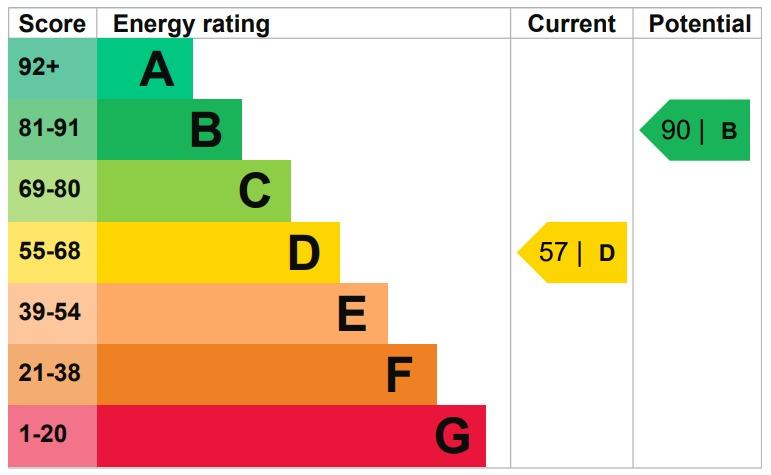3 bedroom detached house for sale
Buck Street, Challockdetached house
bedrooms

Property photos




+18
Property description
Property Guide Price £650,000 - £675,000. With a plot extending to approx. 0.4 acres and a garden gate leading directly onto the ancient Kings Wood, this generous property has plenty of room to enjoy.
The nearby village primary has an "outstanding" Ofsted rating and is just under a mile away by foot. The village has a vibrant community spirit with lots to offer its residents. Kings Wood is a lovely place for walks and picnics and is stunning when the bluebells arrive in the spring. The property itself has spacious living areas with still lots of scope for its future owners.
The living room features a stunning cast iron fireplace and a large box bay window allowing plenty of natural light in. The vast kitchen/dining room has an open feel to it with double aspect views overlooking the garden. The kitchen has a double oven, electric hob with extractor over and spaces for a larder fridge and dishwasher, while the utility has spaces for washing machine, tumble dryer, freezer and a door to the garden. An opening from the kitchen leads to the conservatory and a small sun room at the end - perfect for sitting quietly and appreciating the garden on cooler days.
Upstairs are three bedrooms, the main bedroom is a generous suite with built in cupboards and an en-suite shower room. The family bathroom completes this floor. The entrance hall has a feature, cast iron fireplace and there is a ground floor cloakroom.
This property is lovely as it is and ready to move into but also has tremendous potential to extend, subject to the usual consents, making this an exciting purchase for its new owners. It's worth noting that many of the surrounding properties have also sought and been granted permission to extend.
Outside: The property is approached via a private in and out driveway with a 5 bar gate each end. Established hedgerows assist with privacy and lawned areas make this a pleasant welcome home .There is parking for several vehicles as well as a double garage that has power and light and a personal door to the rear leading out to the garden. The rear garden is absolutely stunning and has been lovingly looked after by its current owners. A patio area directly outside the kitchen and conservatory houses the pergola which has a small raised pond and is wrapped around by a wall making this a lovely, tranquil space - perfect for entertaining or to just sit and enjoy your surroundings. An additional secluded space is located to the rear of the conservatory that has been paved giving another private place to hide away with a book. There are two sheds and a greenhouse to look after your garden tools. For those who enjoy a walk and like to take in their surroundings outside of the home, to the rear of the garden is a personal gate that leads directly onto the historical Kings Wood which is still home to a large herd of fallow deer.
Location: Known for its vibrant community spirit, the popular village of Challock has an appeal that is enhanced by its comprehensive range of resources including road links to the M20, M2 and Canterbury as well as an excellent selection of nearby schools and village amenities. Challock primary school was rated "outstanding" by Ofsted on their most recent reports. The village has a farm shop, a post office, a village shop, a parish church and a village community hall which has an array of organised activities. Challock is just 4.4 miles to Charing station which is on the Victoria line and has connecting trains to Ebbsfleet, Stratford and St Pancras via Ashford Internationals high speed service. The M2 and M20 are easily accessible providing links to both the M25 and Channel Ports. The property is nearby to the popular Kings Wood which has 1500 acres of ancient woodland with various walking, cycling or running trials.
Directions: - TN25 4AR / What3Words - truth.decking.carting
Council Tax: Council Tax Band F (correct as of February 2023) To check council tax rates for this property, please refer to
Local Authority: Ashford Borough Council -[use Contact Agent Button]. Kent County Council -[use Contact Agent Button]
Services: Oil fired central heating, mains water and electricity. Private drainage via a septic tank.
Tenure: This property is freehold and is sold with vacant possession upon completion.
The nearby village primary has an "outstanding" Ofsted rating and is just under a mile away by foot. The village has a vibrant community spirit with lots to offer its residents. Kings Wood is a lovely place for walks and picnics and is stunning when the bluebells arrive in the spring. The property itself has spacious living areas with still lots of scope for its future owners.
The living room features a stunning cast iron fireplace and a large box bay window allowing plenty of natural light in. The vast kitchen/dining room has an open feel to it with double aspect views overlooking the garden. The kitchen has a double oven, electric hob with extractor over and spaces for a larder fridge and dishwasher, while the utility has spaces for washing machine, tumble dryer, freezer and a door to the garden. An opening from the kitchen leads to the conservatory and a small sun room at the end - perfect for sitting quietly and appreciating the garden on cooler days.
Upstairs are three bedrooms, the main bedroom is a generous suite with built in cupboards and an en-suite shower room. The family bathroom completes this floor. The entrance hall has a feature, cast iron fireplace and there is a ground floor cloakroom.
This property is lovely as it is and ready to move into but also has tremendous potential to extend, subject to the usual consents, making this an exciting purchase for its new owners. It's worth noting that many of the surrounding properties have also sought and been granted permission to extend.
Outside: The property is approached via a private in and out driveway with a 5 bar gate each end. Established hedgerows assist with privacy and lawned areas make this a pleasant welcome home .There is parking for several vehicles as well as a double garage that has power and light and a personal door to the rear leading out to the garden. The rear garden is absolutely stunning and has been lovingly looked after by its current owners. A patio area directly outside the kitchen and conservatory houses the pergola which has a small raised pond and is wrapped around by a wall making this a lovely, tranquil space - perfect for entertaining or to just sit and enjoy your surroundings. An additional secluded space is located to the rear of the conservatory that has been paved giving another private place to hide away with a book. There are two sheds and a greenhouse to look after your garden tools. For those who enjoy a walk and like to take in their surroundings outside of the home, to the rear of the garden is a personal gate that leads directly onto the historical Kings Wood which is still home to a large herd of fallow deer.
Location: Known for its vibrant community spirit, the popular village of Challock has an appeal that is enhanced by its comprehensive range of resources including road links to the M20, M2 and Canterbury as well as an excellent selection of nearby schools and village amenities. Challock primary school was rated "outstanding" by Ofsted on their most recent reports. The village has a farm shop, a post office, a village shop, a parish church and a village community hall which has an array of organised activities. Challock is just 4.4 miles to Charing station which is on the Victoria line and has connecting trains to Ebbsfleet, Stratford and St Pancras via Ashford Internationals high speed service. The M2 and M20 are easily accessible providing links to both the M25 and Channel Ports. The property is nearby to the popular Kings Wood which has 1500 acres of ancient woodland with various walking, cycling or running trials.
Directions: - TN25 4AR / What3Words - truth.decking.carting
Council Tax: Council Tax Band F (correct as of February 2023) To check council tax rates for this property, please refer to
Local Authority: Ashford Borough Council -[use Contact Agent Button]. Kent County Council -[use Contact Agent Button]
Services: Oil fired central heating, mains water and electricity. Private drainage via a septic tank.
Tenure: This property is freehold and is sold with vacant possession upon completion.
Council tax
First listed
Over a month agoEnergy Performance Certificate
Buck Street, Challock
Placebuzz mortgage repayment calculator
Monthly repayment
The Est. Mortgage is for a 25 years repayment mortgage based on a 10% deposit and a 5.5% annual interest. It is only intended as a guide. Make sure you obtain accurate figures from your lender before committing to any mortgage. Your home may be repossessed if you do not keep up repayments on a mortgage.
Buck Street, Challock - Streetview
DISCLAIMER: Property descriptions and related information displayed on this page are marketing materials provided by Sandersons UK - Ashford. Placebuzz does not warrant or accept any responsibility for the accuracy or completeness of the property descriptions or related information provided here and they do not constitute property particulars. Please contact Sandersons UK - Ashford for full details and further information.























