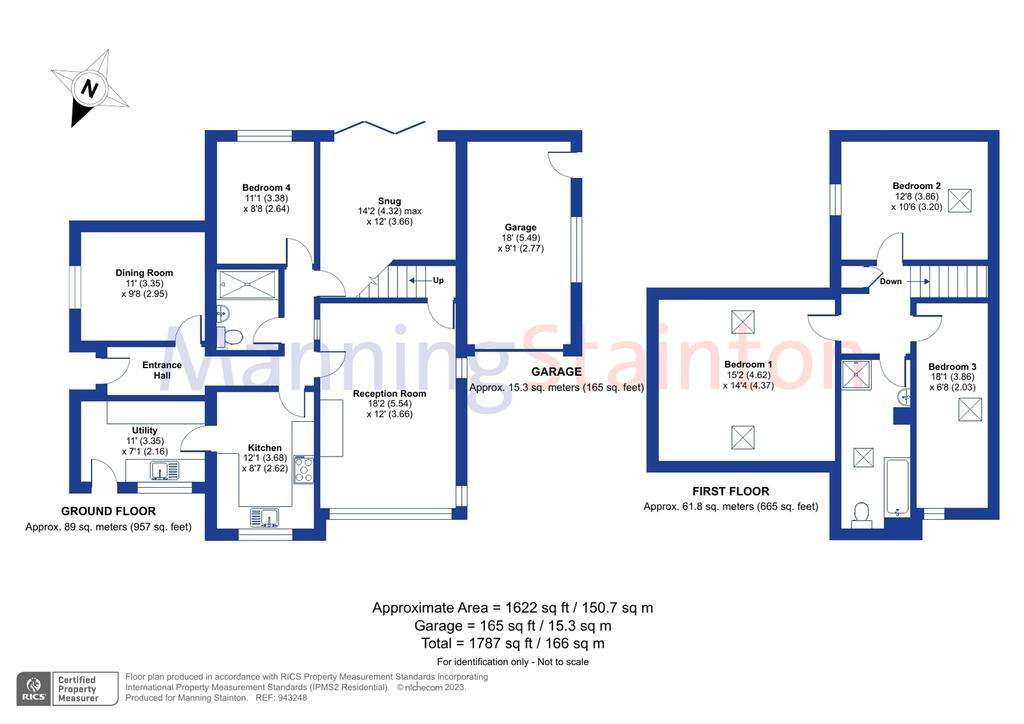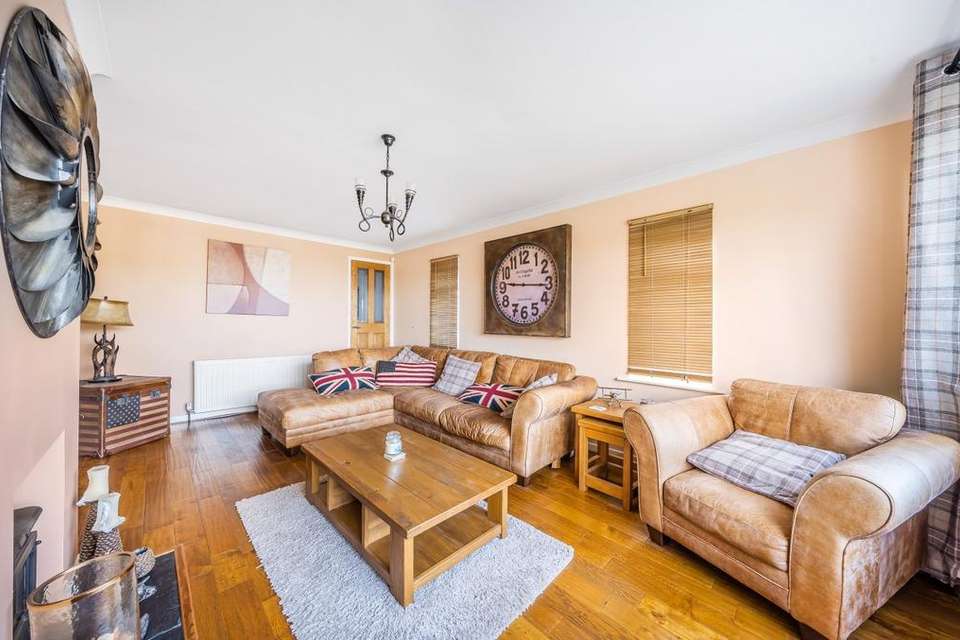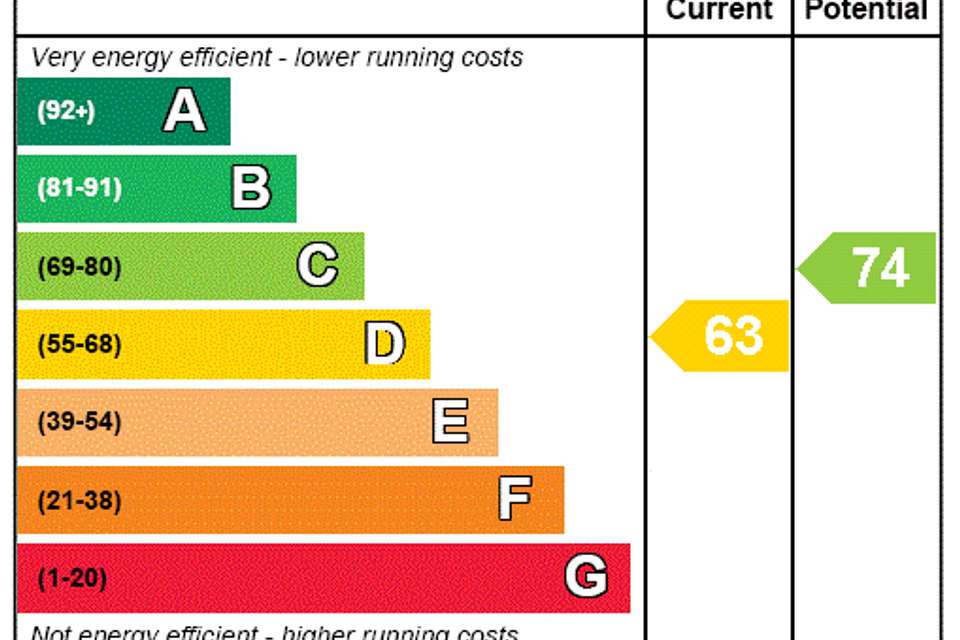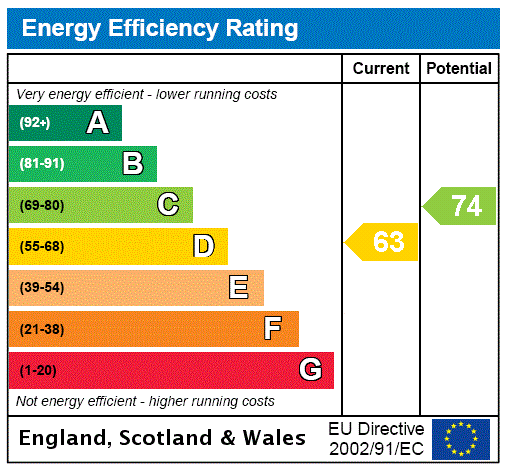4 bedroom detached house for sale
Wetherby, West Yorkshiredetached house
bedrooms

Property photos




+16
Property description
Manning Stainton take pleasure in offering to the market chain free this superbly modernised and surprisingly spacious detached family home occupying a large corner plot with gardens to three sides. This stylish and beautifully presented property boasts highly versatile accommodation with four well-proportioned bedrooms arranged on both the ground and first floors and an internal inspection is strongly advised to fully the opportunity on offer.
Upon entry you are greeted by a welcoming reception hall leading through to a generous sized living room having double aspect windows allowing for plenty of natural light, attractive solid oak flooring and central feature fireplace housing a gas flame fire unit. The formal dining room is ideal for those who enjoy entertaining guests and has laminate wood flooring and window to side elevation. The modern breakfast kitchen features stylish high gloss units fitted at floor and wall height with solid wood work surfaces incorporating an array of integrated appliances, breakfast bar unit, tiled flooring and window to front elevation. The utility room has an integrated automatic washing machine, continued units fitted at floor and wall height, tiled flooring and an entrance door. From the aforementioned reception hall access is gained into a versatile room that can be used as playroom or a family snug having bi-folding doors leading out to the rear garden. Completing the downstairs accommodation is a good size double bedroom complemented by a most stylish shower room comprising a two-piece white suite with storage units below and a double length walk-in shower cubicle having attractive tiled walls. To the first floor are three well-proportioned bedrooms with storage into the eaves and contemporary house bathroom comprising a three-piece white suite with a walk-in shower cubicle.
Externally the property is approached via an extensive blocked paved driveway providing off-street parking for multiple vehicles in front of a single garage having power and lighting installed. The enclosed lawned gardens are to three sides with the rear enjoying a private southerly aspect.
This fabulous property is situated within the much sought-after Georgian village of Boston Spa which supports an excellent range of amenities catering for all daily needs, including a variety of local and independent shops, restaurants, cafe bars, pubs, and a medical centre. The market town of Wetherby is only a short distance away where there are extensive facilities including supermarkets and a sports centre. The location is considered ideally placed for the commuter due to its position within the 'Golden Triangle' of Leeds, Harrogate and York, and the close proximity of the A1/M1 which in turn links with the region's motorway network.
Upon entry you are greeted by a welcoming reception hall leading through to a generous sized living room having double aspect windows allowing for plenty of natural light, attractive solid oak flooring and central feature fireplace housing a gas flame fire unit. The formal dining room is ideal for those who enjoy entertaining guests and has laminate wood flooring and window to side elevation. The modern breakfast kitchen features stylish high gloss units fitted at floor and wall height with solid wood work surfaces incorporating an array of integrated appliances, breakfast bar unit, tiled flooring and window to front elevation. The utility room has an integrated automatic washing machine, continued units fitted at floor and wall height, tiled flooring and an entrance door. From the aforementioned reception hall access is gained into a versatile room that can be used as playroom or a family snug having bi-folding doors leading out to the rear garden. Completing the downstairs accommodation is a good size double bedroom complemented by a most stylish shower room comprising a two-piece white suite with storage units below and a double length walk-in shower cubicle having attractive tiled walls. To the first floor are three well-proportioned bedrooms with storage into the eaves and contemporary house bathroom comprising a three-piece white suite with a walk-in shower cubicle.
Externally the property is approached via an extensive blocked paved driveway providing off-street parking for multiple vehicles in front of a single garage having power and lighting installed. The enclosed lawned gardens are to three sides with the rear enjoying a private southerly aspect.
This fabulous property is situated within the much sought-after Georgian village of Boston Spa which supports an excellent range of amenities catering for all daily needs, including a variety of local and independent shops, restaurants, cafe bars, pubs, and a medical centre. The market town of Wetherby is only a short distance away where there are extensive facilities including supermarkets and a sports centre. The location is considered ideally placed for the commuter due to its position within the 'Golden Triangle' of Leeds, Harrogate and York, and the close proximity of the A1/M1 which in turn links with the region's motorway network.
Council tax
First listed
Over a month agoEnergy Performance Certificate
Wetherby, West Yorkshire
Placebuzz mortgage repayment calculator
Monthly repayment
The Est. Mortgage is for a 25 years repayment mortgage based on a 10% deposit and a 5.5% annual interest. It is only intended as a guide. Make sure you obtain accurate figures from your lender before committing to any mortgage. Your home may be repossessed if you do not keep up repayments on a mortgage.
Wetherby, West Yorkshire - Streetview
DISCLAIMER: Property descriptions and related information displayed on this page are marketing materials provided by Manning Stainton - Wetherby. Placebuzz does not warrant or accept any responsibility for the accuracy or completeness of the property descriptions or related information provided here and they do not constitute property particulars. Please contact Manning Stainton - Wetherby for full details and further information.





















