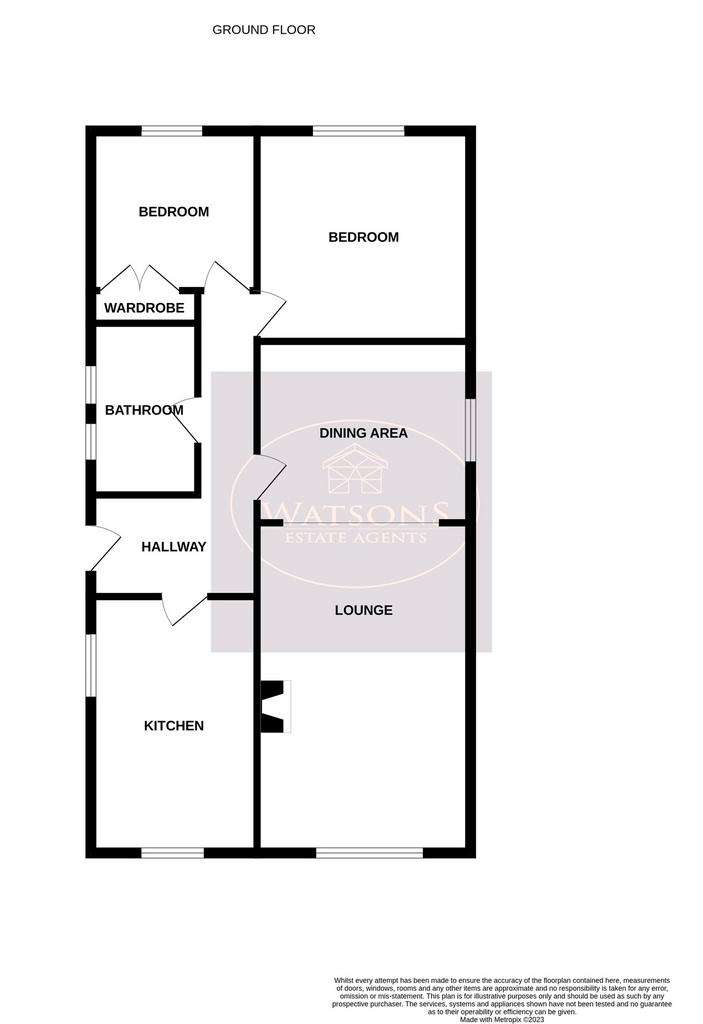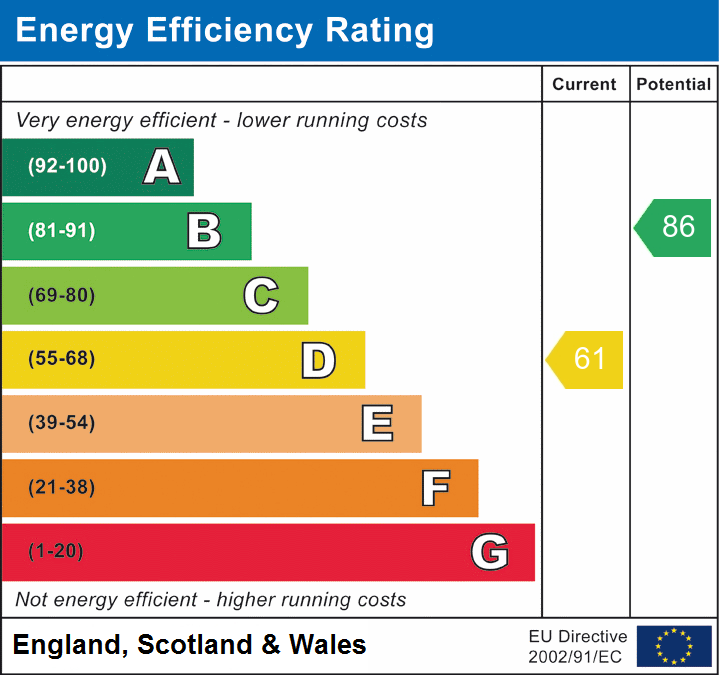2 bedroom detached bungalow for sale
Nottingham, NG16bungalow
bedrooms

Property photos




+10
Property description
* LIVE LIFE ON ONE LEVEL * This detached bungalow sits in a generous corner plot and is offered for sale with NO UPWARD CHAIN. Features include originally being a 3 bedroom bungalow and quiet easily converted back to that if preferred, a spacious lounge diner & detached garage.Useful information for potential buyers.TRANSPORT. Bus stop - 0.2 miles. Bus service - Rainbow One. Key Roads - A610 = 1.1 miles. M1 (J.26) = 3 miles.TOWN CENTRE AMENITIES. EASTWOOD (1 mile). KIMBERLEY(1.8 miles.) Ikea Retail Park (1 mile) Doctors Surgeries, Dental Practices, Opticians, Charity Shops, Coffee Shops, Public Houses, Restaurants, Pharmacies, Supermarkets, Hardware Stores, Homeware Stores, Hairdressing & Beauty Salons, Pet Groomers, Veterinary Surgery.NEARBY SCHOOLS. Pre School - Phoenix Park Nursery. Primary Schools - Priory Catholic Voluntary Academy, The Florence Nightingale Academy. Secondary Schools - Hall Park Academy.UTILITIES. Average Broadband Speed - 125Mbps. Council Tax Band C - Broxtowe Borough Council. All mains' services are connected. The property has a water meter. OTHER - Recreational Play Parks & Greasley Sports & Community Centre - 0.7 milesData is derived from external sources and is for guidance purposes only. All information is correct at the time of publishing. Potential buyers should always conduct their own research into a property and area prior to making an offer.
Entrance Hall
Entrance door to the side, radiator, access to the attic and doors to all rooms.
Dining Area
3.54m x 2.88m (11' 7" x 9' 5") UPVC double glazed window to the side, radiator archway to the lounge.
Lounge
5.44m x 3.53m (17' 10" x 11' 7") UPVC double glazed windows to the front & side, radiator and feature fireplace with inset coal effect fire.
Breakfast Kitchen
4.24m x 2.72m (13' 11" x 8' 11") A range of matching wall & base units, work surfaces incorporating a sink & drainer unit. Space for cooker, plumbing for washing machine, radiator and uPVC double glazed window to the front & side.
Bedroom 1
3.55m x 3.33m (11' 8" x 10' 11") UPVC double glazed window to the rear, fitted wardrobes and radiator.
Bedroom 2
2.72m x 2.62m (8' 11" x 8' 7") UPVC double glazed window to the rear, fitted wardrobes and radiator.
Shower Room
3 piece suite in white comprising WC, pedestal sink unit and shower cubicle. Radiator and obscured uPVC double glazed window to the side.
Outside
To the front and side of the property there is a turfed lawn with flower bed borders. A concrete driveway provides ample off road parking and leads to the single detached garage with up & over door and power. The enclosed rear garden is paved, making this a low maintenance outdoor space.
Entrance Hall
Entrance door to the side, radiator, access to the attic and doors to all rooms.
Dining Area
3.54m x 2.88m (11' 7" x 9' 5") UPVC double glazed window to the side, radiator archway to the lounge.
Lounge
5.44m x 3.53m (17' 10" x 11' 7") UPVC double glazed windows to the front & side, radiator and feature fireplace with inset coal effect fire.
Breakfast Kitchen
4.24m x 2.72m (13' 11" x 8' 11") A range of matching wall & base units, work surfaces incorporating a sink & drainer unit. Space for cooker, plumbing for washing machine, radiator and uPVC double glazed window to the front & side.
Bedroom 1
3.55m x 3.33m (11' 8" x 10' 11") UPVC double glazed window to the rear, fitted wardrobes and radiator.
Bedroom 2
2.72m x 2.62m (8' 11" x 8' 7") UPVC double glazed window to the rear, fitted wardrobes and radiator.
Shower Room
3 piece suite in white comprising WC, pedestal sink unit and shower cubicle. Radiator and obscured uPVC double glazed window to the side.
Outside
To the front and side of the property there is a turfed lawn with flower bed borders. A concrete driveway provides ample off road parking and leads to the single detached garage with up & over door and power. The enclosed rear garden is paved, making this a low maintenance outdoor space.
Interested in this property?
Council tax
First listed
Over a month agoEnergy Performance Certificate
Nottingham, NG16
Marketed by
Watsons Estate Agents - Kimberley 40 Main Street Kimberley, Nottingham NG16 2LYPlacebuzz mortgage repayment calculator
Monthly repayment
The Est. Mortgage is for a 25 years repayment mortgage based on a 10% deposit and a 5.5% annual interest. It is only intended as a guide. Make sure you obtain accurate figures from your lender before committing to any mortgage. Your home may be repossessed if you do not keep up repayments on a mortgage.
Nottingham, NG16 - Streetview
DISCLAIMER: Property descriptions and related information displayed on this page are marketing materials provided by Watsons Estate Agents - Kimberley. Placebuzz does not warrant or accept any responsibility for the accuracy or completeness of the property descriptions or related information provided here and they do not constitute property particulars. Please contact Watsons Estate Agents - Kimberley for full details and further information.















