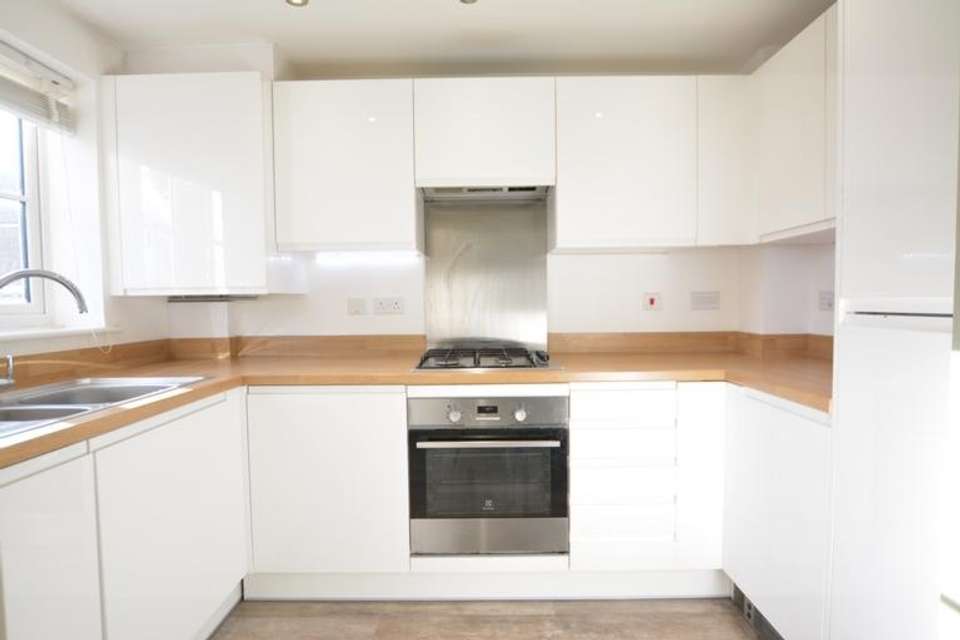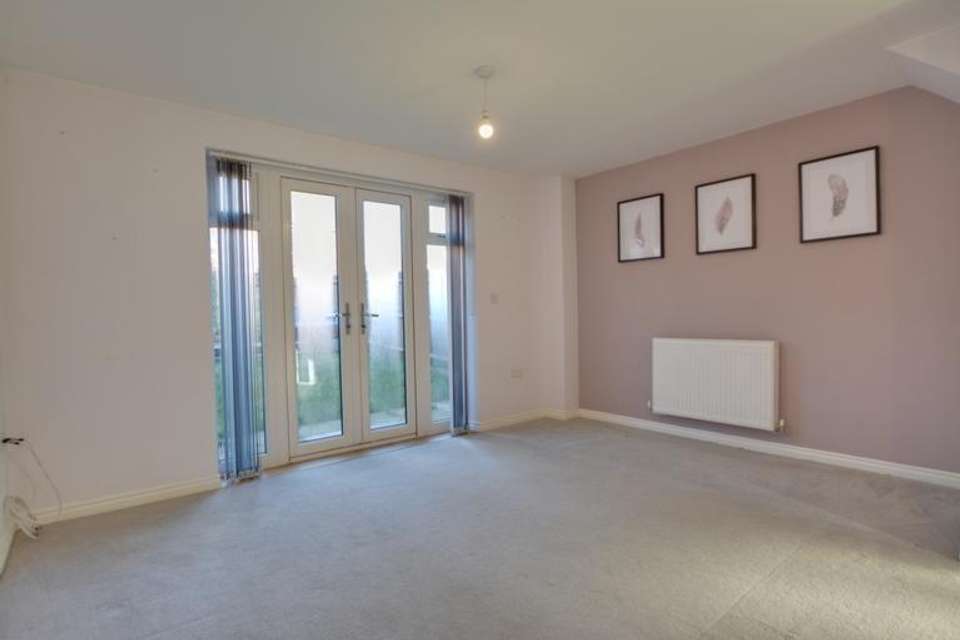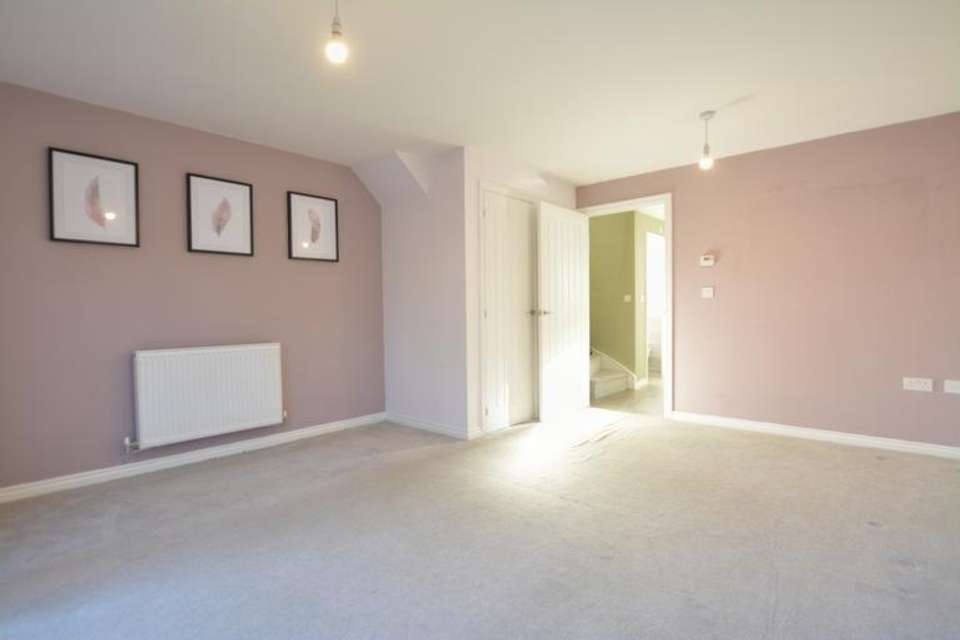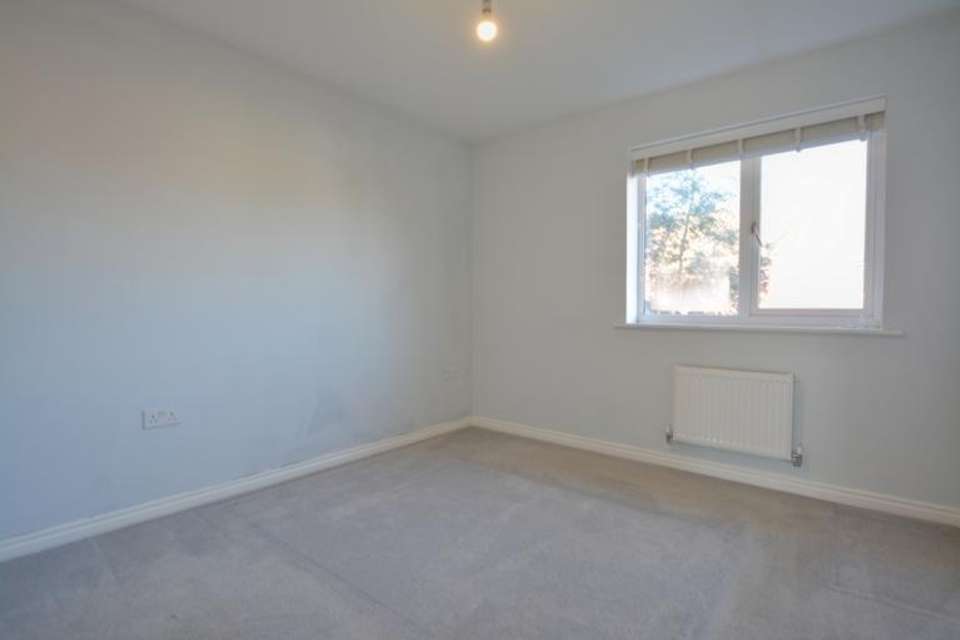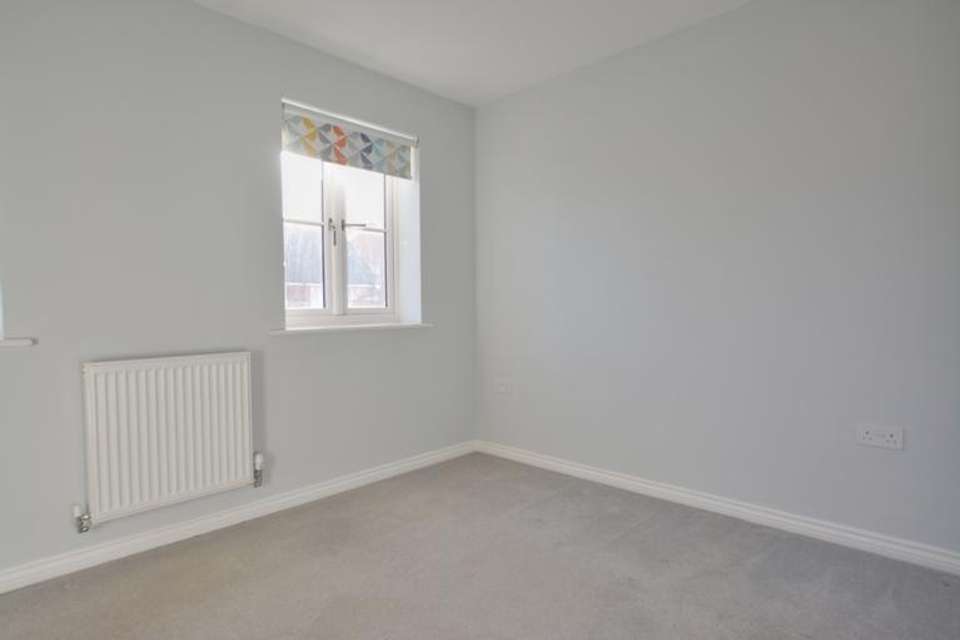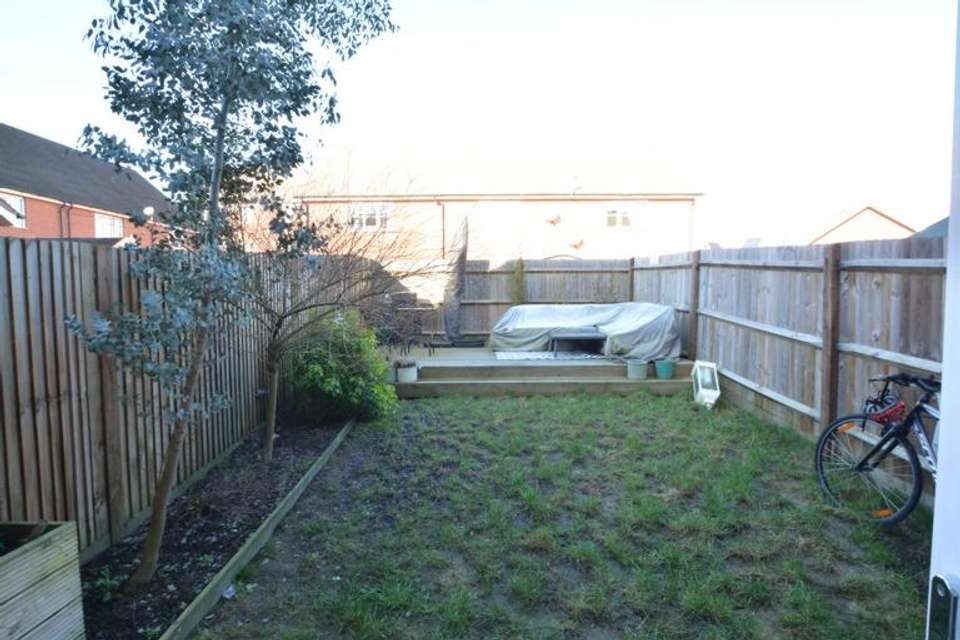2 bedroom semi-detached house for sale
Horley, RH6semi-detached house
bedrooms
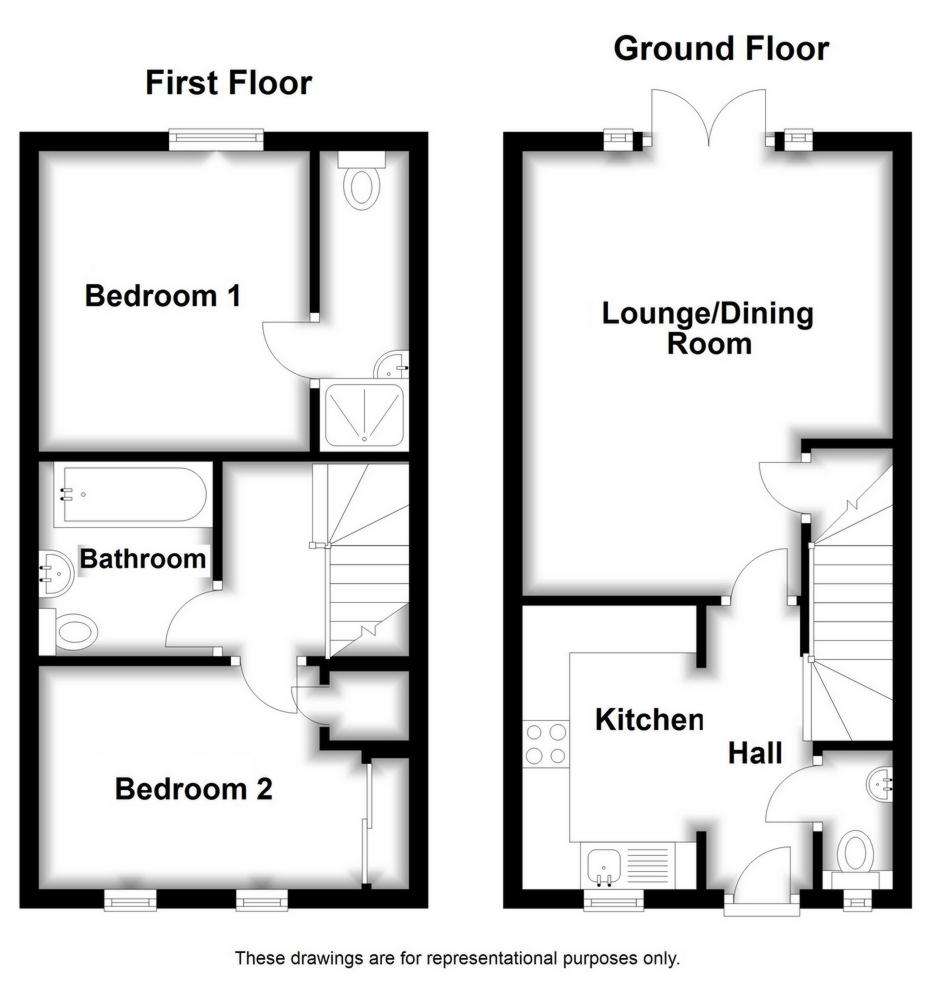
Property photos




+7
Property description
This spacious and beautifully presented two double bedroom semi-detached home was built by Taylor Wimpey in 2018. The property is situated within the very popular Westvale Park Development. This property offers spacious living accommodation, en-suite shower room, generous garden and parking for two cars.
Westvale Park Horley is a lovely area and a sought-after location which has a real community spirit. Outside of the development the surrounding area is great, with many local pubs, beautiful countryside and excellent walking routes. Easy access to the airport is fantastic for those travelling by plane or train. Alternatively, Horley Train station is a 5-minute drive (15-minute cycle) which is great for commuters. Both stations provide fast routes into London and Brighton. The area offers excellent facilities and amenities within Horley town centre and surrounding neighbourhoods.
Upon entering the property on the ground floor, you are greeted with a spacious entrance hallway suitable for storing shoes and coats. On the right is a ground floor partially tiled cloakroom with WC, pedestal wash hand basin and extractor fan. On your left is the open kitchen room which has been upgraded with high gloss soft close wall and base units incorporating cupboards with under counter lighting and drawers with work tops over, integrated appliances include (electric oven, gas hob, extractor hood, washing machine, dishwasher and fridge/freezer) with a large window to the front allowing in plenty of natural light. To the rear of the property is an open plan living / dining room which stretches the entire width of the house and has a large storage cupboard enclosed. From the living room French doors open directly onto the generously sized garden.
Stairs from the entrance hall take you to the first-floor landing giving access to bedrooms one and two, which are both double rooms overlooking the rear and front of the property respectively. The family bathroom can be accessed from the landing and is finished to a high-quality standard, enclosed white bath suite with shower unit above, WC, wash hand basin and extractor fan. Bedroom one has access to a tiled en-suite shower room, which is fitted with a walk-in shower unit, WC, wash hand basin, and extractor fan. Both bedrooms also benefit from fitted double wardrobes.
Outside to the front of the property benefits from a double width driveway and pathway leading to front door. Side gated access leads you to the private rear garden which has been landscaped to include a patio and decked area for seating all year round. The rear garden is also enclosed with wooden panelled fencing offering some privacy and seclusion.
Ground Floor
Entrance Hall
Downstairs w/c
Kitchen: 6'0" x 9'10" (1.83m x 3.00m)
Lounge/Diner: 15'5" x 13'1" (4.70m x 3.99m)
First Floor
Master Bedroom: 13'0" x 9'8" (3.96m x 2.95m)
Ensuite Shower: 9'11" x 3'0" (3.02m x 0.91m)
Bedroom Two: 13'0" x 8'4" (3.96m x 2.54m)
Family Bathroom: 6'8" x 6'0" (2.03m x 1.83m)
Outside
Parking
Rear Garden
Westvale Park Horley is a lovely area and a sought-after location which has a real community spirit. Outside of the development the surrounding area is great, with many local pubs, beautiful countryside and excellent walking routes. Easy access to the airport is fantastic for those travelling by plane or train. Alternatively, Horley Train station is a 5-minute drive (15-minute cycle) which is great for commuters. Both stations provide fast routes into London and Brighton. The area offers excellent facilities and amenities within Horley town centre and surrounding neighbourhoods.
Upon entering the property on the ground floor, you are greeted with a spacious entrance hallway suitable for storing shoes and coats. On the right is a ground floor partially tiled cloakroom with WC, pedestal wash hand basin and extractor fan. On your left is the open kitchen room which has been upgraded with high gloss soft close wall and base units incorporating cupboards with under counter lighting and drawers with work tops over, integrated appliances include (electric oven, gas hob, extractor hood, washing machine, dishwasher and fridge/freezer) with a large window to the front allowing in plenty of natural light. To the rear of the property is an open plan living / dining room which stretches the entire width of the house and has a large storage cupboard enclosed. From the living room French doors open directly onto the generously sized garden.
Stairs from the entrance hall take you to the first-floor landing giving access to bedrooms one and two, which are both double rooms overlooking the rear and front of the property respectively. The family bathroom can be accessed from the landing and is finished to a high-quality standard, enclosed white bath suite with shower unit above, WC, wash hand basin and extractor fan. Bedroom one has access to a tiled en-suite shower room, which is fitted with a walk-in shower unit, WC, wash hand basin, and extractor fan. Both bedrooms also benefit from fitted double wardrobes.
Outside to the front of the property benefits from a double width driveway and pathway leading to front door. Side gated access leads you to the private rear garden which has been landscaped to include a patio and decked area for seating all year round. The rear garden is also enclosed with wooden panelled fencing offering some privacy and seclusion.
Ground Floor
Entrance Hall
Downstairs w/c
Kitchen: 6'0" x 9'10" (1.83m x 3.00m)
Lounge/Diner: 15'5" x 13'1" (4.70m x 3.99m)
First Floor
Master Bedroom: 13'0" x 9'8" (3.96m x 2.95m)
Ensuite Shower: 9'11" x 3'0" (3.02m x 0.91m)
Bedroom Two: 13'0" x 8'4" (3.96m x 2.54m)
Family Bathroom: 6'8" x 6'0" (2.03m x 1.83m)
Outside
Parking
Rear Garden
Interested in this property?
Council tax
First listed
Over a month agoHorley, RH6
Marketed by
Moore & Partners - Crawley 55 Gatwick Road Crawley, West Sussex RH10 9RDPlacebuzz mortgage repayment calculator
Monthly repayment
The Est. Mortgage is for a 25 years repayment mortgage based on a 10% deposit and a 5.5% annual interest. It is only intended as a guide. Make sure you obtain accurate figures from your lender before committing to any mortgage. Your home may be repossessed if you do not keep up repayments on a mortgage.
Horley, RH6 - Streetview
DISCLAIMER: Property descriptions and related information displayed on this page are marketing materials provided by Moore & Partners - Crawley. Placebuzz does not warrant or accept any responsibility for the accuracy or completeness of the property descriptions or related information provided here and they do not constitute property particulars. Please contact Moore & Partners - Crawley for full details and further information.



