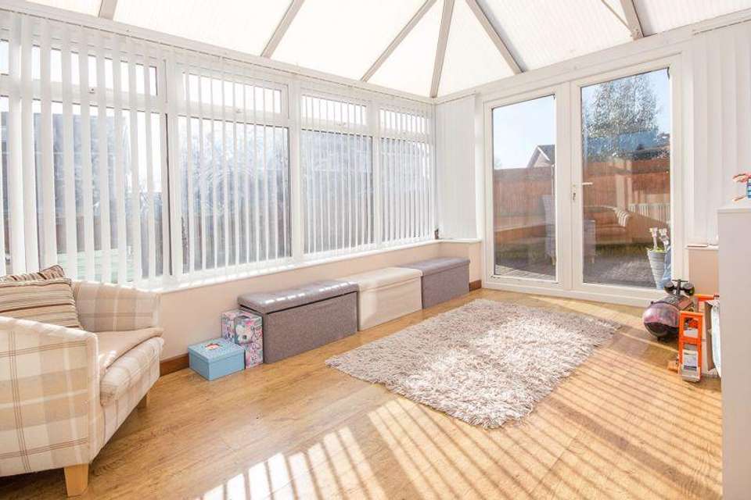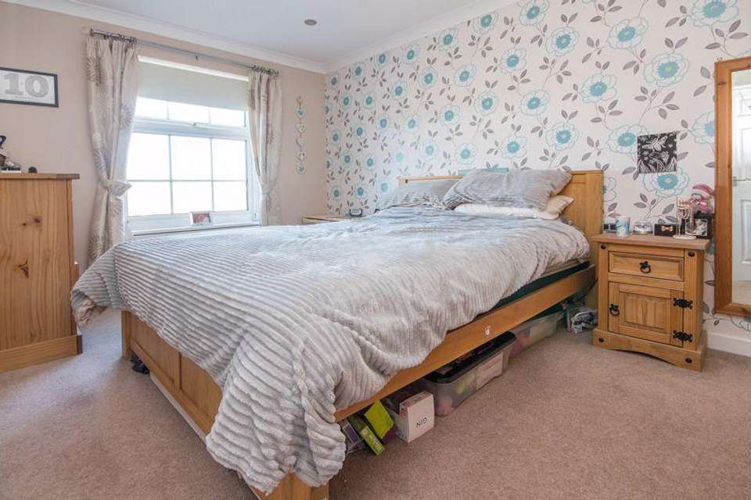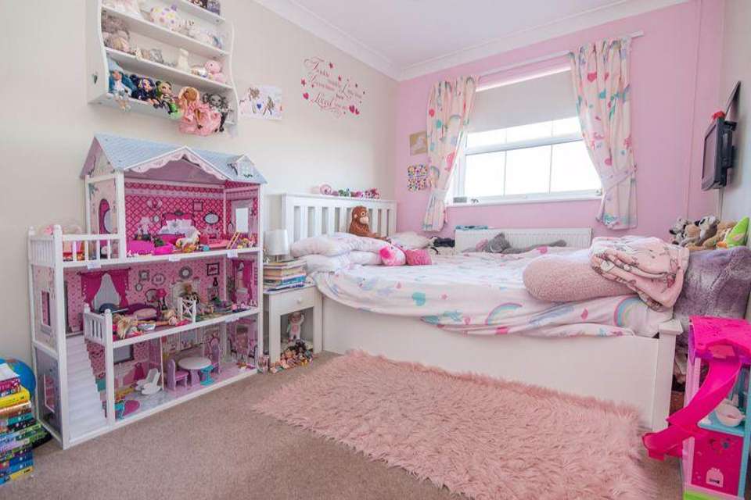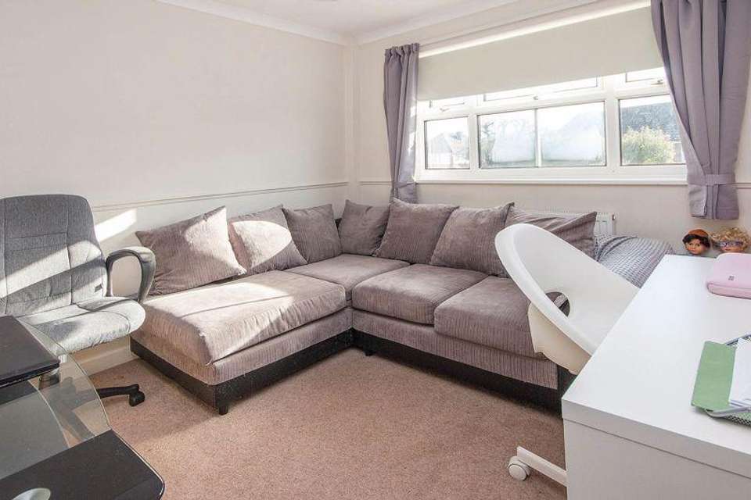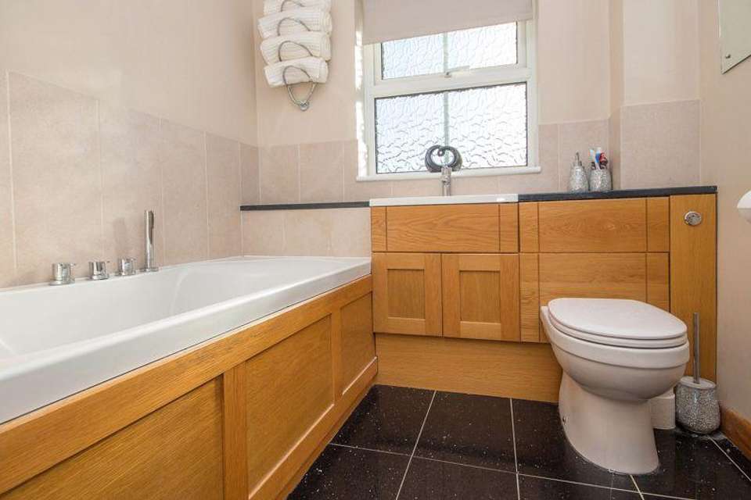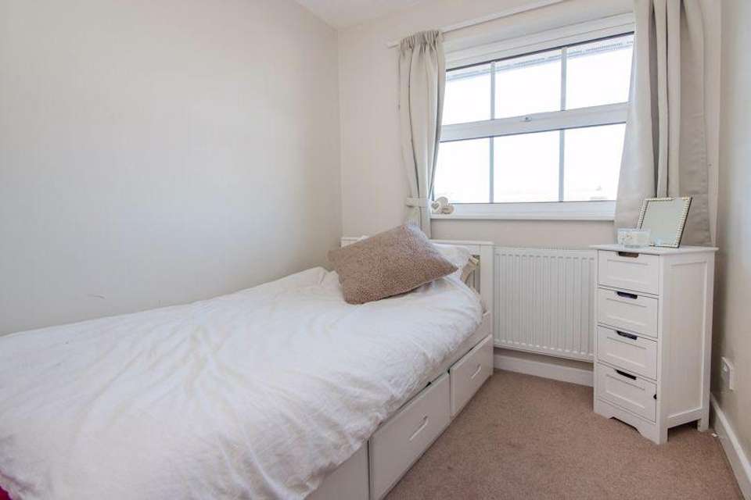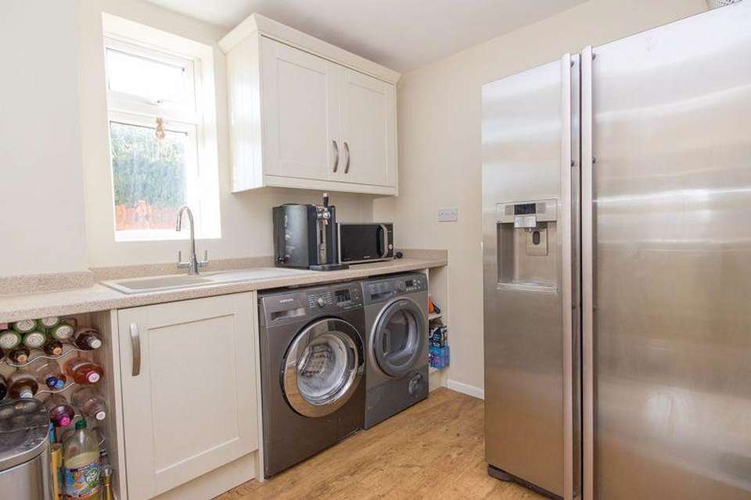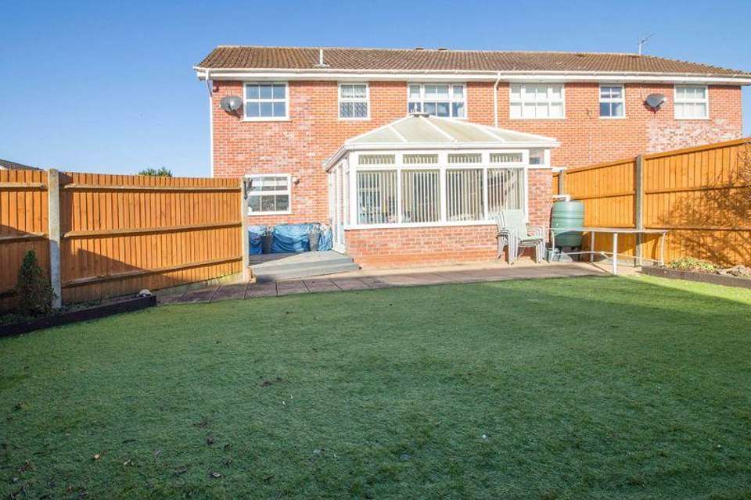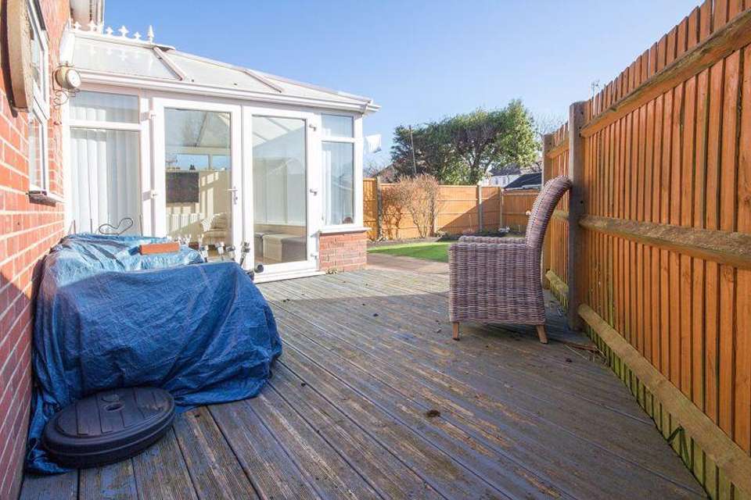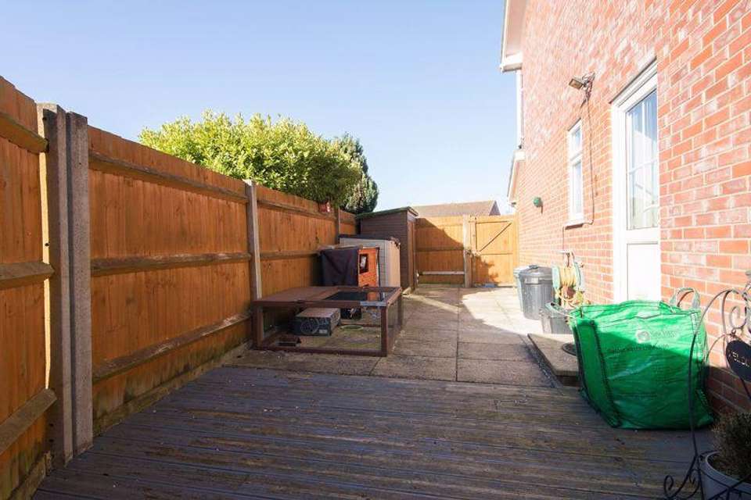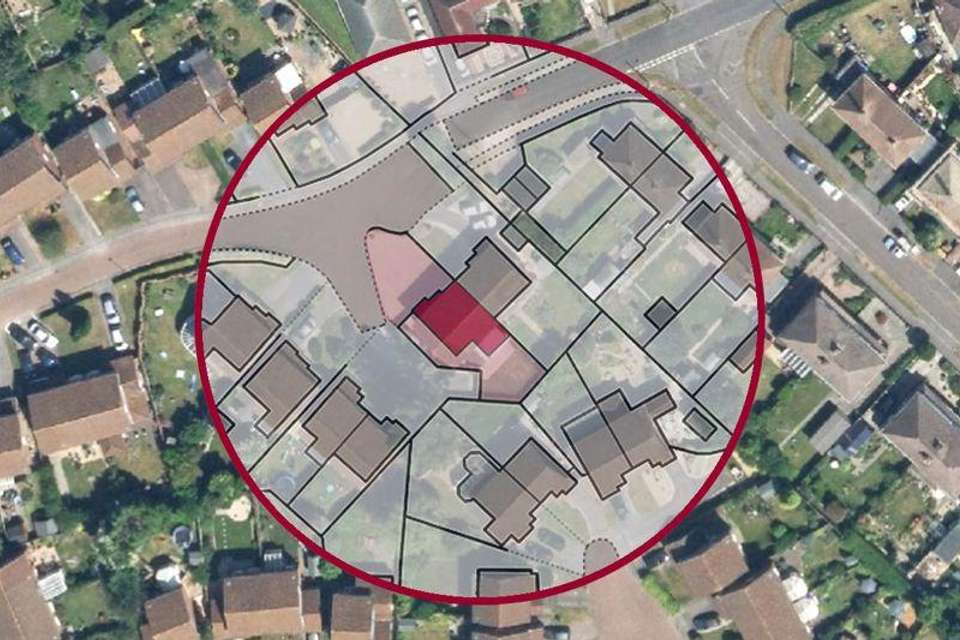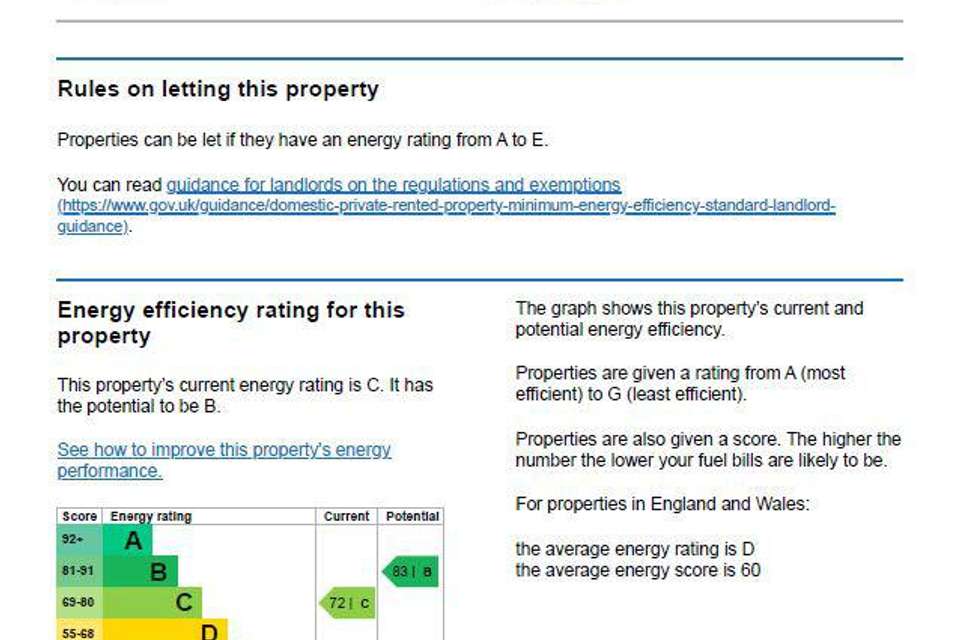5 bedroom semi-detached house for sale
West Tottonsemi-detached house
bedrooms
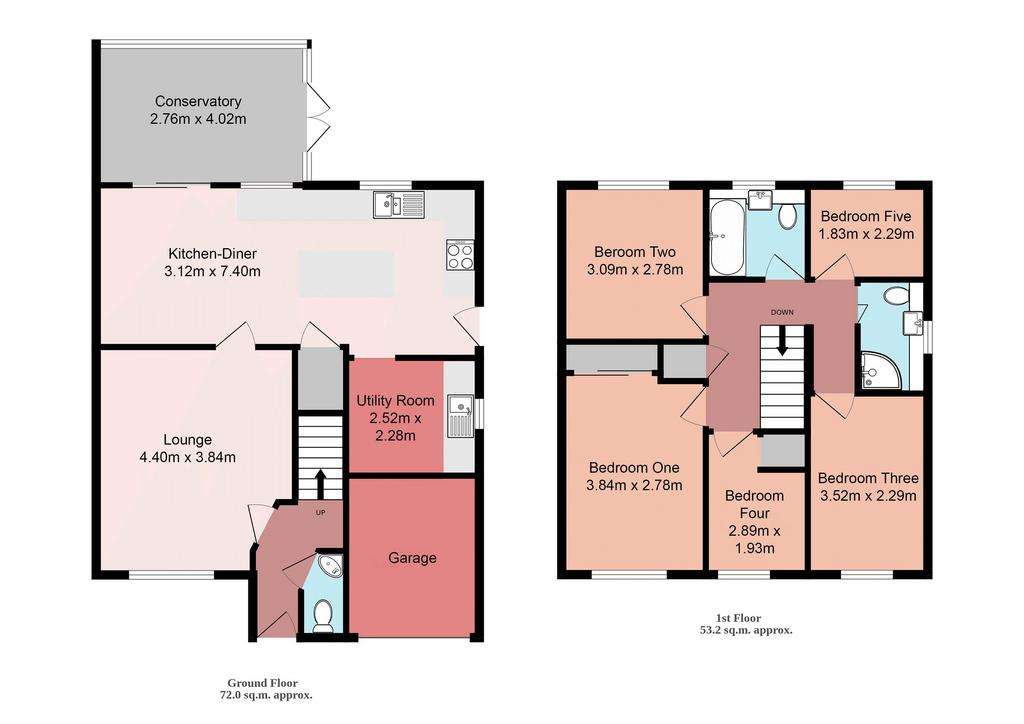
Property photos




+13
Property description
As sole agents Brantons Independent Estate Agents are proud to offer to the market this imposing detached family home nestled in a quiet cul-de-sac within the highly regarded residential area of West Totton. The ground floor consists of a spacious lounge, impressive contemporary kitchen-diner with central preperation island and quartz work surfaces, separate utility room, sizable UPVC conservatory, and from the hallway is a W.C. The first floor accommodation is comprised of five bedrooms with the master benefiting from the use of a built in wardrobe. From the landing there is a modern family bathroom, and a separate shower room. The front of the property boasts an enviable amount of parking which leads to a garage (which has been partitioned to create the utility room space). There is also a generous amount of side access which would be ideal for someone looking to store a caravan or boat (subject to size). To the rear of the property is the garden which is mainly laid to low maintenance artificial lawn, and there is also a patio seating area and raised decking. Due to the family orientated and versatile layout, Brantons expect strong interest and as such, highly advise an early internal viewing to avoid any later disappointment.Lounge 14' 5'' x 12' 7'' (4.40m x 3.84m)Kitchen-Diner 10' 3'' x 24' 3'' (3.12m x 7.40m)Utility Room 8' 3'' x 7' 6'' (2.52m x 2.28m)Conservatory 9' 1'' x 13' 2'' (2.76m x 4.02m)Downstairs W.C 5' 5'' x 2' 8'' (1.65m x 0.81m)Bedroom One 12' 7'' x 9' 1'' (3.84m x 2.78m) Plus WardrobeBedroom Two 10' 2'' x 9' 1'' (3.09m x 2.78m)Bedroom Three 11' 7'' x 7' 6'' (3.52m x 2.29m)Bedroom Four 9' 6'' x 6' 4'' (2.89m x 1.93m)Bedroom Five 6' 0'' x 7' 6'' (1.83m x 2.29m)Shower Room 6' 9'' x 4' 5'' (2.06m x 1.34m)Bathroom 6' 0'' x 6' 6'' (1.84m x 1.97m)
Council Tax Band: D
Tenure: Freehold
Council Tax Band: D
Tenure: Freehold
Interested in this property?
Council tax
First listed
Over a month agoEnergy Performance Certificate
West Totton
Marketed by
Brantons - Totton 9a Salisbury Road Totton, Southampton SO40 3HWPlacebuzz mortgage repayment calculator
Monthly repayment
The Est. Mortgage is for a 25 years repayment mortgage based on a 10% deposit and a 5.5% annual interest. It is only intended as a guide. Make sure you obtain accurate figures from your lender before committing to any mortgage. Your home may be repossessed if you do not keep up repayments on a mortgage.
West Totton - Streetview
DISCLAIMER: Property descriptions and related information displayed on this page are marketing materials provided by Brantons - Totton. Placebuzz does not warrant or accept any responsibility for the accuracy or completeness of the property descriptions or related information provided here and they do not constitute property particulars. Please contact Brantons - Totton for full details and further information.





