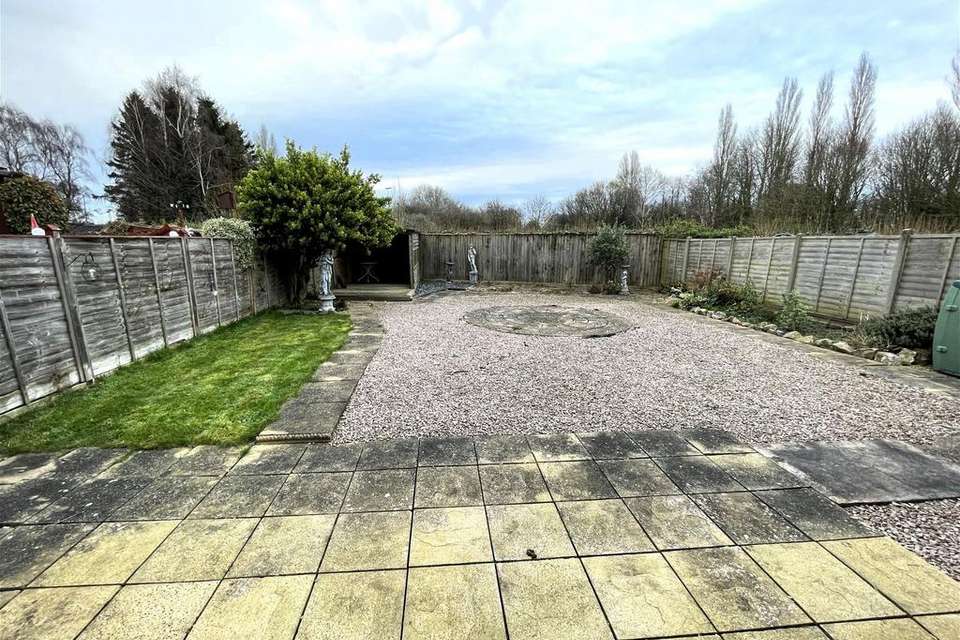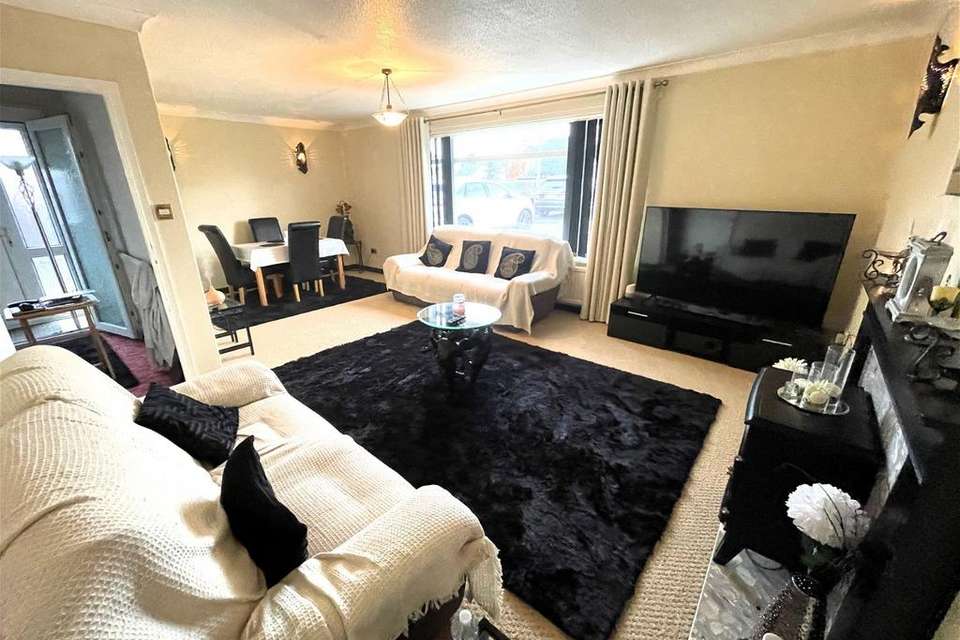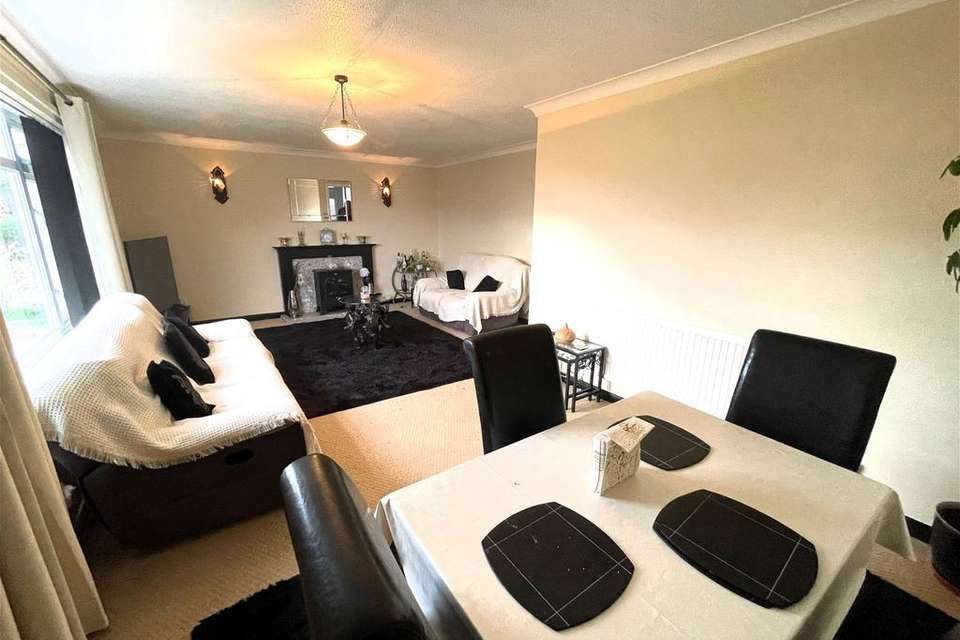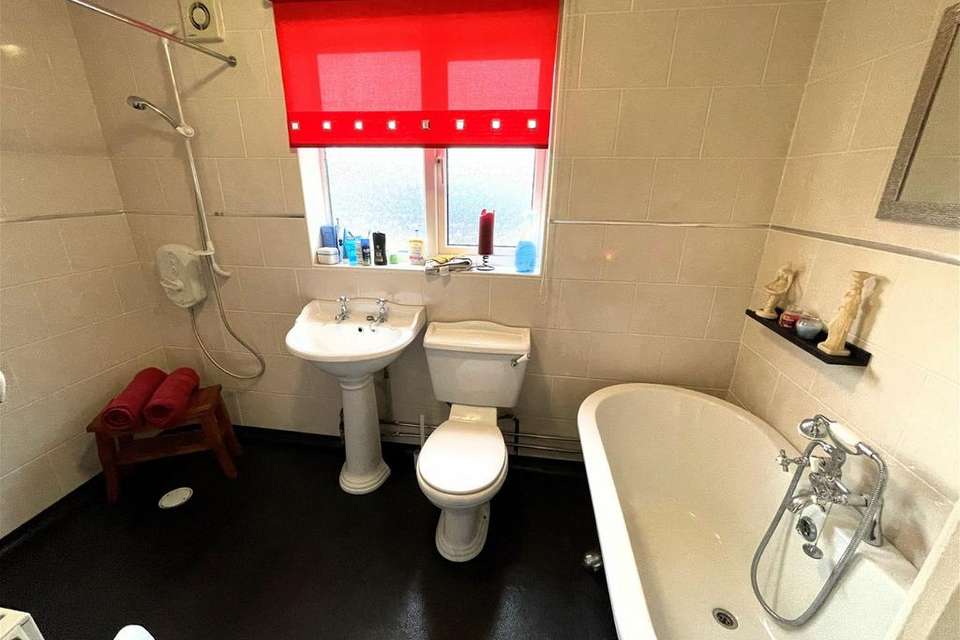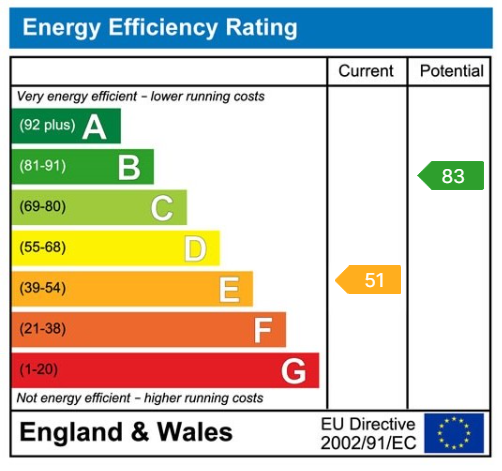3 bedroom detached bungalow for sale
Little London, Long Suttonbungalow
bedrooms
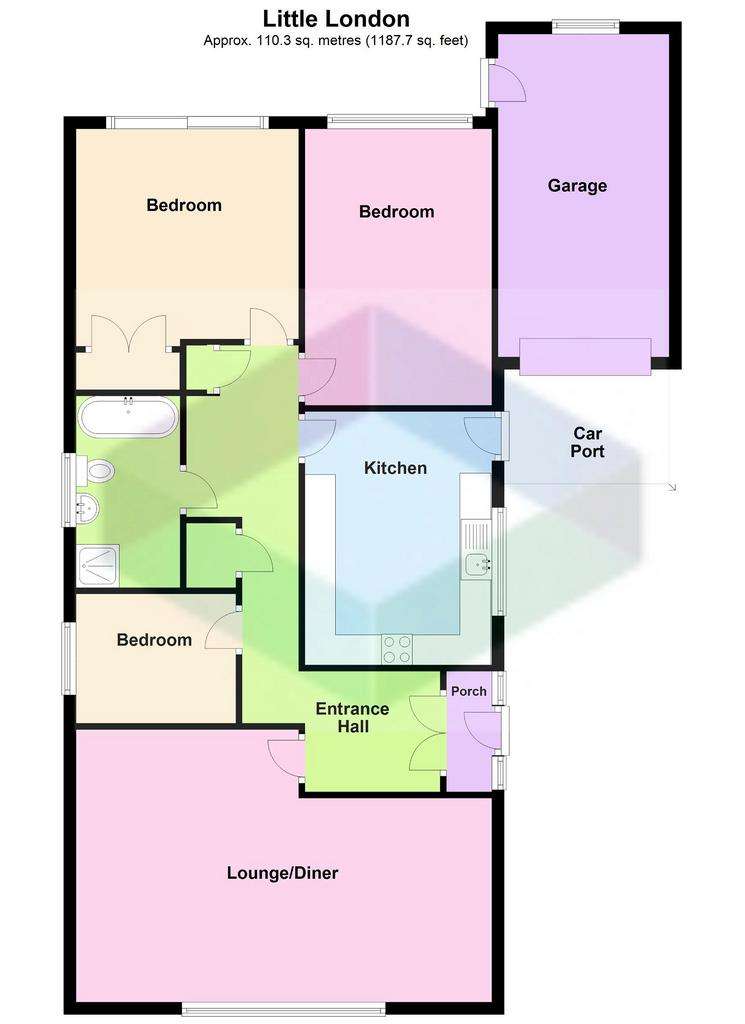
Property photos




+14
Property description
SUMMARY A Neat, Well Presented 3 Bedroom Detached Bungalow offering Spacious Accommodation located in a Sought After Residential Area. Benefitting from a Lounge/Diner, Kitchen, 3 Bedrooms, Bathroom/Wet Room, Attached Single Garage, Off-Road Parking and a Good Size Rear Garden. With UPVC Double Glazing and Gas Central Heating.ENTRANCE PORCH 5' 2" x 2' 11" (1.58m x 0.91m) UPVC part glazed, double glazed front door with matching glazed side panels.HALLWAY Loft access. Radiator. Shelved storage cupboard. Airing cupboard housing wall mounted 'Logic' boiler.KITCHEN 13' 5" x 9' 10" (4.10m x 3.01m) UPVC part glazed, double glazed door to side. Storm porch over. UPVC double glazed window to side. Range of wall and base units with worktops over. Single sink with drainer and mixer taps. Space for free-standing electric cooker and hob. Plumbing for washing machine and dryer. Space for fridge freezer. Tiled splashback's. Sockets providing USB ports. Radiator.LOUNGE/DINER 22' 2" x 14' 6" (6.76m max x 4.44m max) UPVC double glazed window to front. Decorative marble hearth. Two radiators. Aerial socket.BEDROOM ONE 14' 8" x 9' 10" (4.49m x 3.01m) UPVC double glazed window to rear. Built-in wardrobes and cupboards. Radiator. Aerial socket.BEDROOM TWO 11' 10" x 11' 10" (3.61m x 3.61m) UPVC double glazed sliding patio doors to rear. Built-in wardrobe. Radiator.BEDROOM THREE 8' 6" x 6' 11" (2.61m x 2.11m) UPVC double glazed window to side.BATHROOM/WET ROOM 10' 2" x 5' 4" (3.10m x 1.65m) UPVC double glazed window to side. Low-level WC. Pedestal hand basin. Free-standing 'slipper' style bath with mixer taps and shower attachment. Wall mounted 'Triton' shower. Fully tiled walls. Radiator. Extractor fan.OUTSIDE To the front mainly laid to gravel with tarmac driveway providing off-road parking. Wooden pedestrian gates to sides. Outside lighting. Outside tap. To the rear mainly laid to gravel with patio area, small strip of grass, mature plants, shrubs and small bushes. A wooden covered area with decking. Outside lighting. Boarded with wooden fencing.ATTACHED SINGLE GARAGE 19' 4" x 8' 7" (5.90m x 2.63m) Up and over door. Pedestrian door to side leading to rear garden. Window to rear. Power and lighting.SERVICES All main services are connected.VIEWINGS Strictly by appointment with the selling agent Maxey Grounds.POSSESSION Vacant possession upon completion of the purchase.
Interested in this property?
Council tax
First listed
Over a month agoEnergy Performance Certificate
Little London, Long Sutton
Marketed by
Maxey Grounds & Co - Wisbech 1-3 South Brink Wisbech PE13 1JAPlacebuzz mortgage repayment calculator
Monthly repayment
The Est. Mortgage is for a 25 years repayment mortgage based on a 10% deposit and a 5.5% annual interest. It is only intended as a guide. Make sure you obtain accurate figures from your lender before committing to any mortgage. Your home may be repossessed if you do not keep up repayments on a mortgage.
Little London, Long Sutton - Streetview
DISCLAIMER: Property descriptions and related information displayed on this page are marketing materials provided by Maxey Grounds & Co - Wisbech. Placebuzz does not warrant or accept any responsibility for the accuracy or completeness of the property descriptions or related information provided here and they do not constitute property particulars. Please contact Maxey Grounds & Co - Wisbech for full details and further information.


