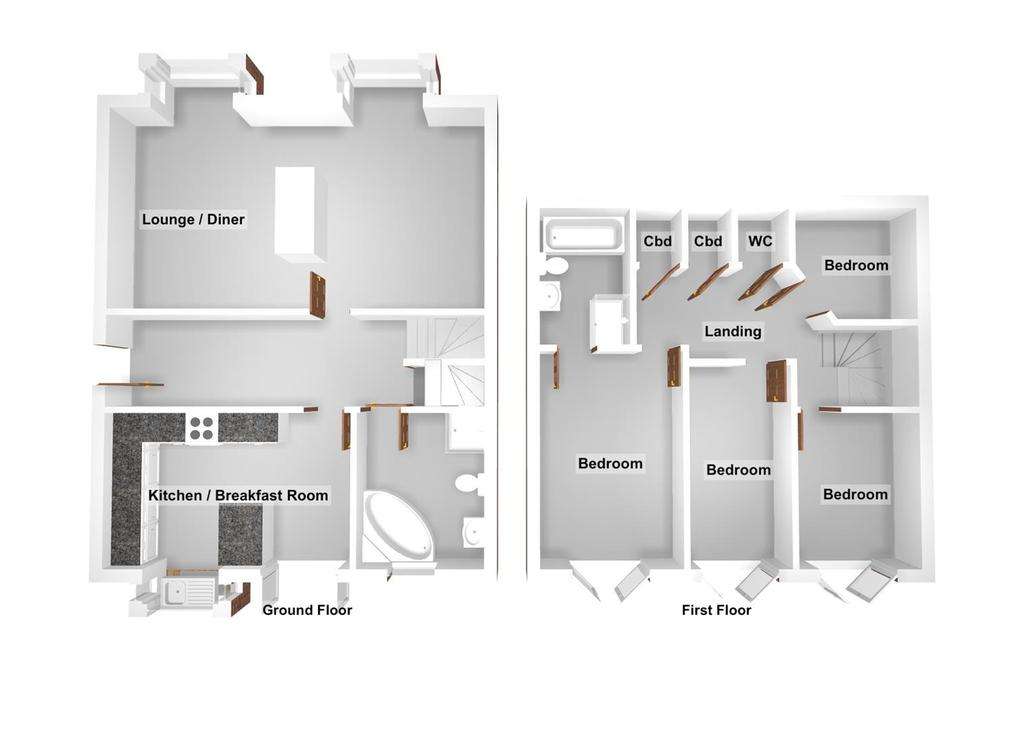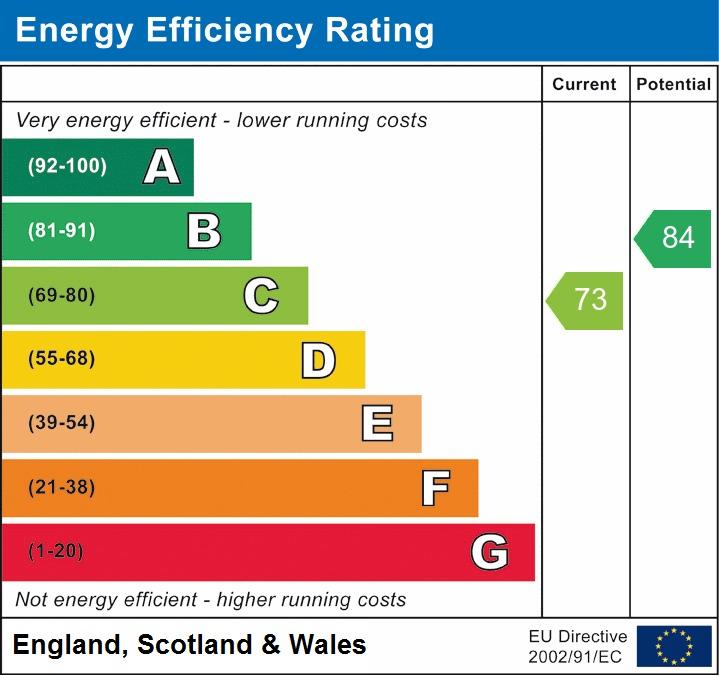4 bedroom semi-detached bungalow for sale
Durham, SR7bungalow
bedrooms

Property photos




+24
Property description
Ingleton is a unique and beautifully presented residence, and the kerbside appearance belies its quality and scale. From the front a traditional double fronted bungalow, but when entering a stylish semi detached family home, this is a truly outstanding house, full of surprises. Beautifully refitted throughout, it has been the subject of a comprehensive programme of renovation over the years. The redesigned internal layout provides well proportioned family accommodation. To the ground floor, there is a spacious hallway with tiled floor, lounge, dining room, a refitted kitchen / dining area and ground floor bathroom. The generous bedroom accommodation is on the first floor. There is a fantastic Master Bedroom and an adjacent En Suite Bathroom and three further bedrooms. There are sizeable gardens to the front and rear, a drive for a number of cars and a double garage.
Entrance Hallwith entrance door, tiled floor, staircase to first floor and built in storage cupboard (used as a utility room)Lounge/Dining Room8.70m x 3.90m (28' 7" x 12' 10") two double glazed bay windows, multi fuel burner with feature chimney breast.Kitchen / Breakfast Room5.90m x 3.60m (19' 4" x 11' 10") having a range of refitted wall and base units with integrated gas hob, electric oven, dishwasher, stainless steel sink unit, tiled splash backs, double glazed window and double glazed French doors to the rear.Ground Floor Bathroomcomprising of corner bath, WC, stand alone shower enclosure, vertical radiator and double glazed window.FIRST FLOORLandingwith three built in cupboards.First Floor WCWith WCMaster Bedroom5.40m x 2.70m (17' 9" x 8' 10") having a range of built in wardrobes and double glazed French doors to the Juliet balcony.En Suite Bathroomwith stand alone shower enclosure, WC, wash hand basin, panel bath and Velux window.Bedroom Two5.30m x 2.50m (17' 5" x 8' 2") with radiator and double glazed French doors to Juliet balcony.Bedroom Three3.70m x 2.70m (12' 2" x 8' 10") with double glazed French doors to the Juliet balcony.Bedroom Four2.70m x 2.30m (8' 10" x 7' 7") with Velux window and radiator.EXTERIORTo the front of the property is a sweeping driveway with parking for multiple cars, a substantial lawn garden and double garage. To the rear is an enclosed garden with bar area and patio.Material Information - LeaseholdWe are advised by the vendor that the property is leasehold. We are advised the lease commenced on 23/09/1954 and the term remaining on the lease is 931. There is a set ground rent of £4 payable annually.Water MeterWe are advised the property has a water meter.
Entrance Hallwith entrance door, tiled floor, staircase to first floor and built in storage cupboard (used as a utility room)Lounge/Dining Room8.70m x 3.90m (28' 7" x 12' 10") two double glazed bay windows, multi fuel burner with feature chimney breast.Kitchen / Breakfast Room5.90m x 3.60m (19' 4" x 11' 10") having a range of refitted wall and base units with integrated gas hob, electric oven, dishwasher, stainless steel sink unit, tiled splash backs, double glazed window and double glazed French doors to the rear.Ground Floor Bathroomcomprising of corner bath, WC, stand alone shower enclosure, vertical radiator and double glazed window.FIRST FLOORLandingwith three built in cupboards.First Floor WCWith WCMaster Bedroom5.40m x 2.70m (17' 9" x 8' 10") having a range of built in wardrobes and double glazed French doors to the Juliet balcony.En Suite Bathroomwith stand alone shower enclosure, WC, wash hand basin, panel bath and Velux window.Bedroom Two5.30m x 2.50m (17' 5" x 8' 2") with radiator and double glazed French doors to Juliet balcony.Bedroom Three3.70m x 2.70m (12' 2" x 8' 10") with double glazed French doors to the Juliet balcony.Bedroom Four2.70m x 2.30m (8' 10" x 7' 7") with Velux window and radiator.EXTERIORTo the front of the property is a sweeping driveway with parking for multiple cars, a substantial lawn garden and double garage. To the rear is an enclosed garden with bar area and patio.Material Information - LeaseholdWe are advised by the vendor that the property is leasehold. We are advised the lease commenced on 23/09/1954 and the term remaining on the lease is 931. There is a set ground rent of £4 payable annually.Water MeterWe are advised the property has a water meter.
Interested in this property?
Council tax
First listed
Over a month agoEnergy Performance Certificate
Durham, SR7
Marketed by
Kimmitt & Roberts - Seaham 16 North Terrace Seaham, County Durham SR7 7EUPlacebuzz mortgage repayment calculator
Monthly repayment
The Est. Mortgage is for a 25 years repayment mortgage based on a 10% deposit and a 5.5% annual interest. It is only intended as a guide. Make sure you obtain accurate figures from your lender before committing to any mortgage. Your home may be repossessed if you do not keep up repayments on a mortgage.
Durham, SR7 - Streetview
DISCLAIMER: Property descriptions and related information displayed on this page are marketing materials provided by Kimmitt & Roberts - Seaham. Placebuzz does not warrant or accept any responsibility for the accuracy or completeness of the property descriptions or related information provided here and they do not constitute property particulars. Please contact Kimmitt & Roberts - Seaham for full details and further information.





























