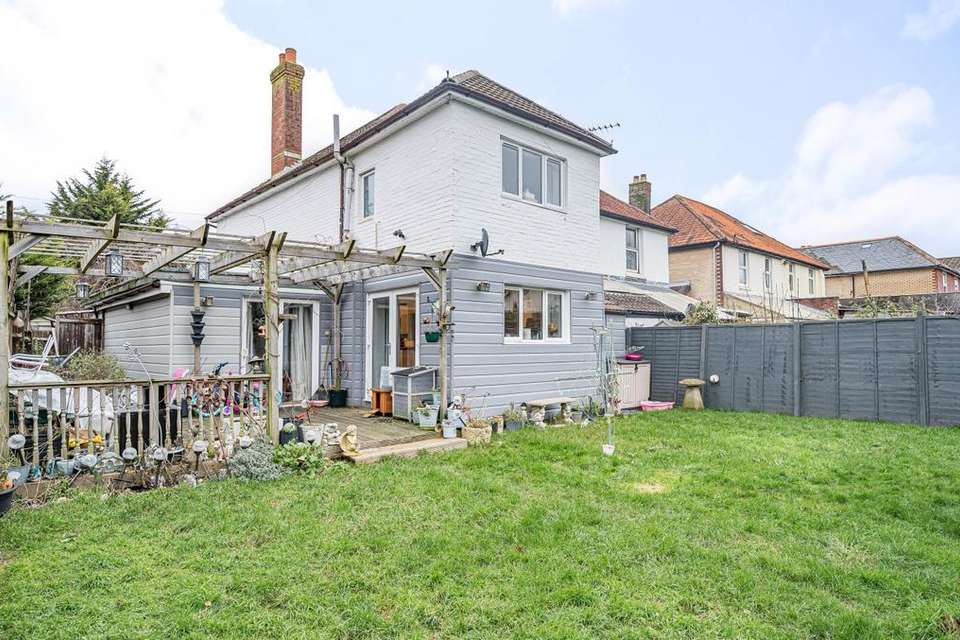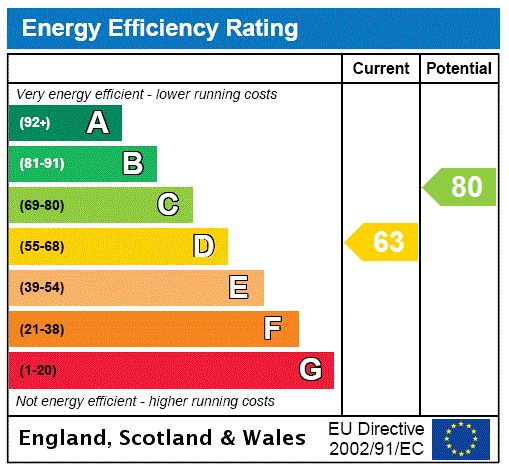6 bedroom semi-detached house for sale
Hampshire, SO15semi-detached house
bedrooms
Property photos




+10
Property description
This larger than average semi-detached house with two reception rooms and six bedrooms has been cleverly extended and altered in recent years to create a spacious and versatile home with enough size and flexibility in its layout to suit most families. If space is at the top of your list of criteria then this home is one you will want to see. The ground floor consists of a sitting room with bay window to the front of the house and a dining room to the rear overlooking the garden, with a generous size kitchen in the middle. The garage has been converted to create two further bedrooms. There is also a downstairs cloakroom/utility room. On the first floor are three bedrooms, with the principal enjoying an en-suite shower room and a dressing area with built-in wardrobes. Bedroom two, also with built-in wardrobes, and bedroom three are served by the family bathroom. On the second floor is a further bedroom with en-suite shower room. Externally, there is driveway parking to the front of the property and, to the rear, a large corner plot garden, mainly laid to lawn with a covered decking area for all to enjoy when the sun is shining and is a great place for the children and family pets to run around in a safe and private space. Subject to the relevant consents, the layout of the house could lend itself to being used for the HMO market. Located within a quiet and tucked away setting, the house is also conveniently just a short distance from Shirley High Street, local schools, the town centre, main railway station and the M27 motorway network making it a suitable place for all the family. * The current owner is in the process of having the garage conversion completed and building regulations completion signed off by the Council.
Council Tax Band C
Regents Park and Shirley has proved to be a popular residential area with extensive shopping facilities found nearby in Shirley high street. The central railway station is found adjacent to Commercial road and the city centre is a short distance away boasting numerous pleasant parks, the West Quay shopping mall, numerous bars, restaurants and cinemas. Freemantle Lake Park and St James Park offer outdoor recreational space and the indoor swimming pool in Kentish road is a popular neighbourhood facility. Schooling for all ages is found close by.
Council Tax Band C
Regents Park and Shirley has proved to be a popular residential area with extensive shopping facilities found nearby in Shirley high street. The central railway station is found adjacent to Commercial road and the city centre is a short distance away boasting numerous pleasant parks, the West Quay shopping mall, numerous bars, restaurants and cinemas. Freemantle Lake Park and St James Park offer outdoor recreational space and the indoor swimming pool in Kentish road is a popular neighbourhood facility. Schooling for all ages is found close by.
Interested in this property?
Council tax
First listed
Over a month agoEnergy Performance Certificate
Hampshire, SO15
Marketed by
Charters - Southampton Sales 73 The Avenue Southampton SO17 1XSPlacebuzz mortgage repayment calculator
Monthly repayment
The Est. Mortgage is for a 25 years repayment mortgage based on a 10% deposit and a 5.5% annual interest. It is only intended as a guide. Make sure you obtain accurate figures from your lender before committing to any mortgage. Your home may be repossessed if you do not keep up repayments on a mortgage.
Hampshire, SO15 - Streetview
DISCLAIMER: Property descriptions and related information displayed on this page are marketing materials provided by Charters - Southampton Sales. Placebuzz does not warrant or accept any responsibility for the accuracy or completeness of the property descriptions or related information provided here and they do not constitute property particulars. Please contact Charters - Southampton Sales for full details and further information.















