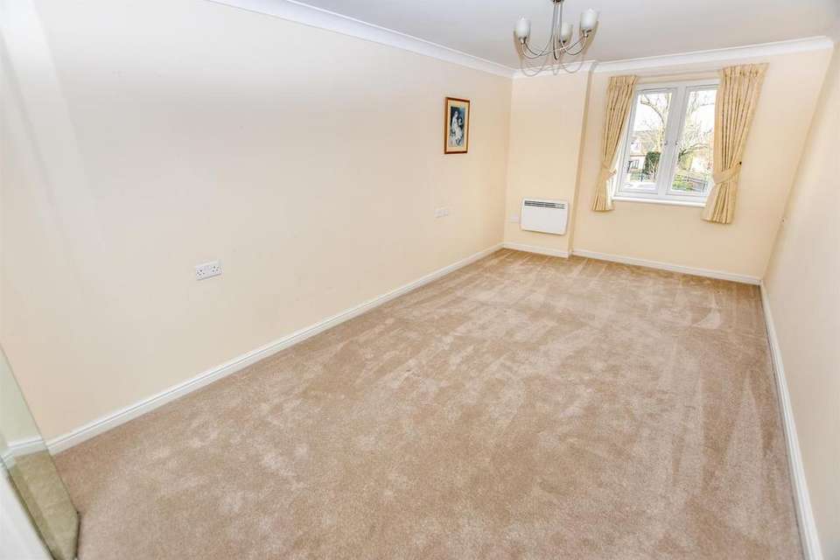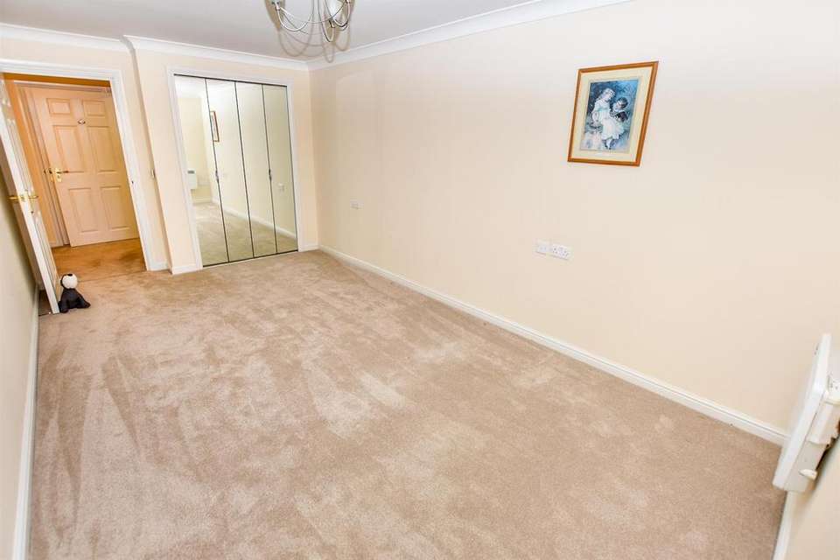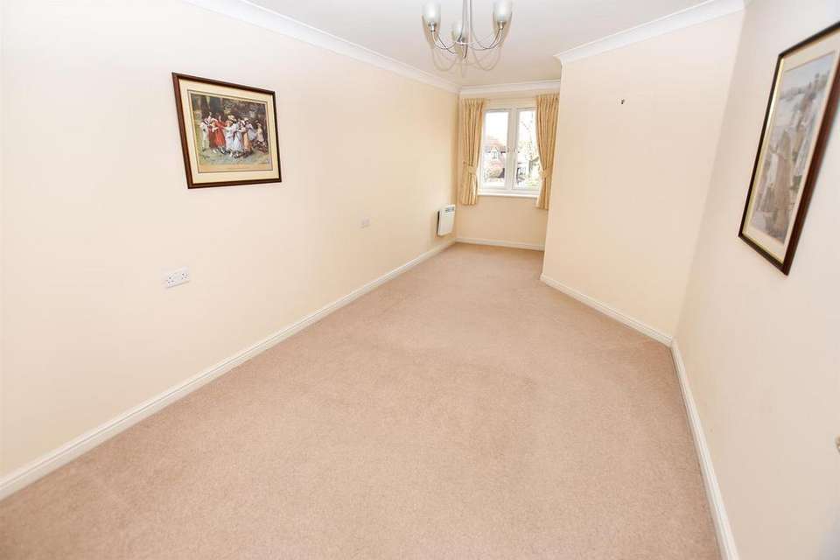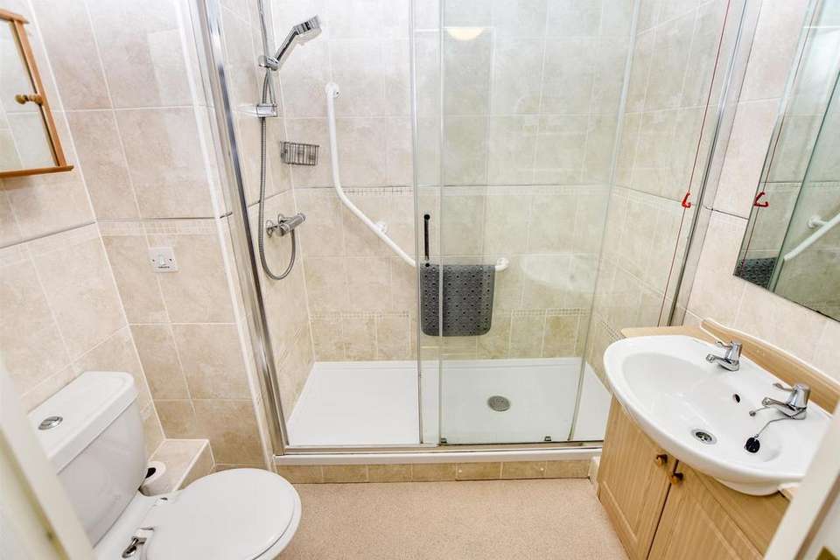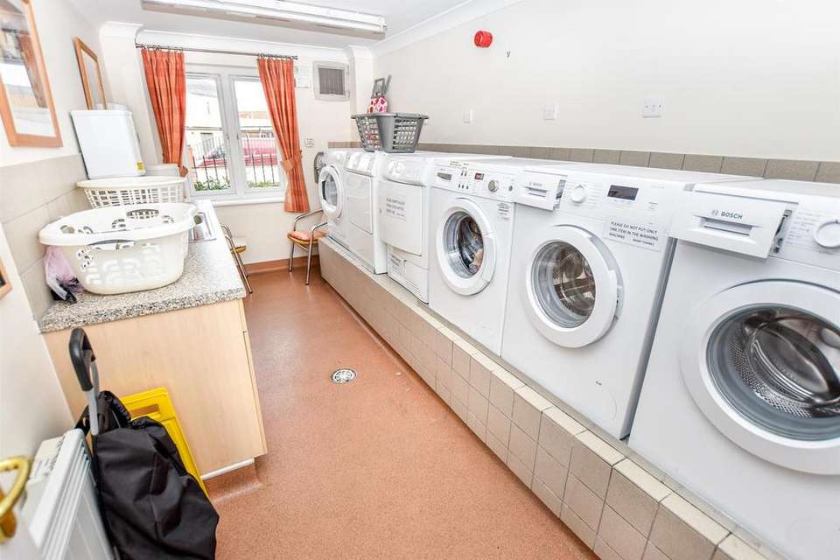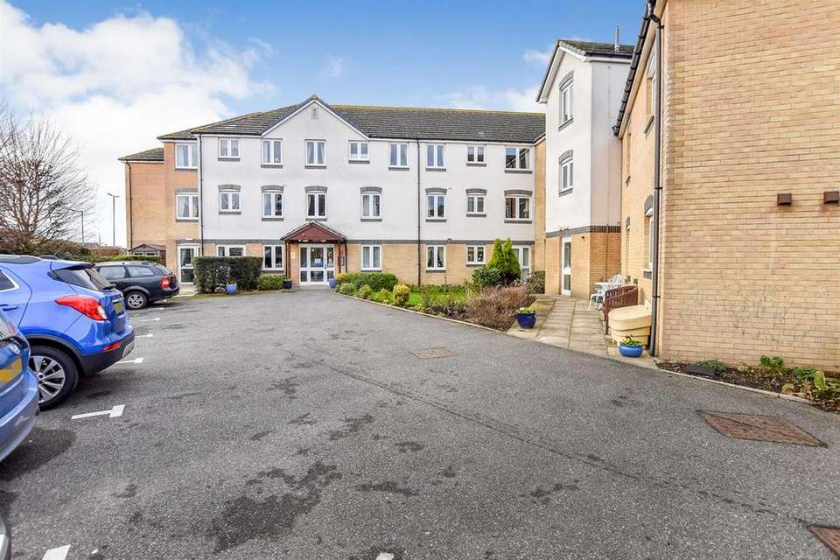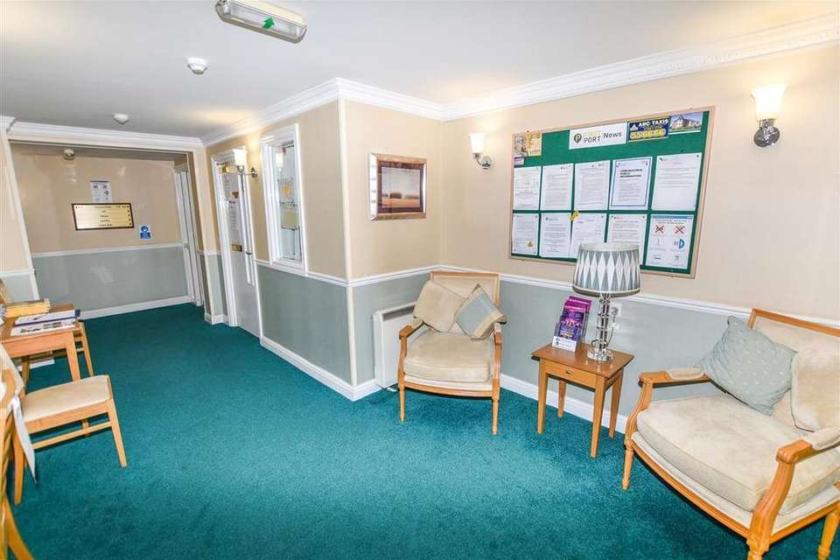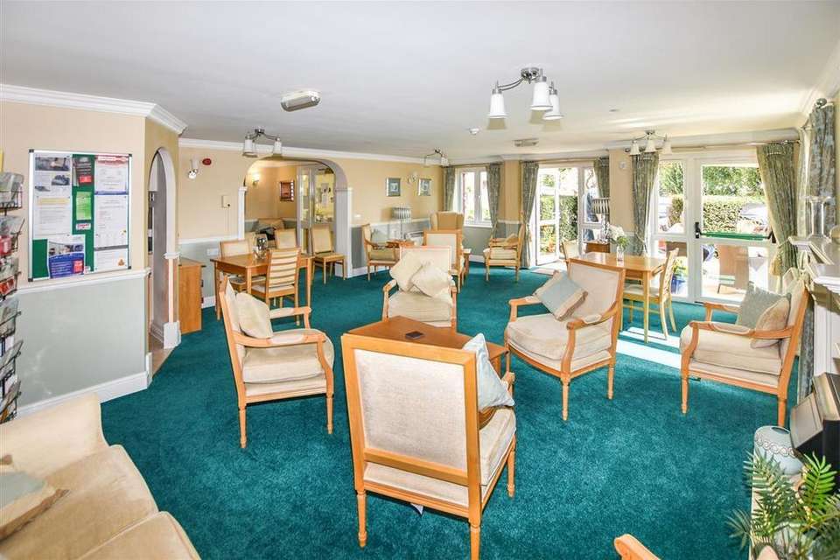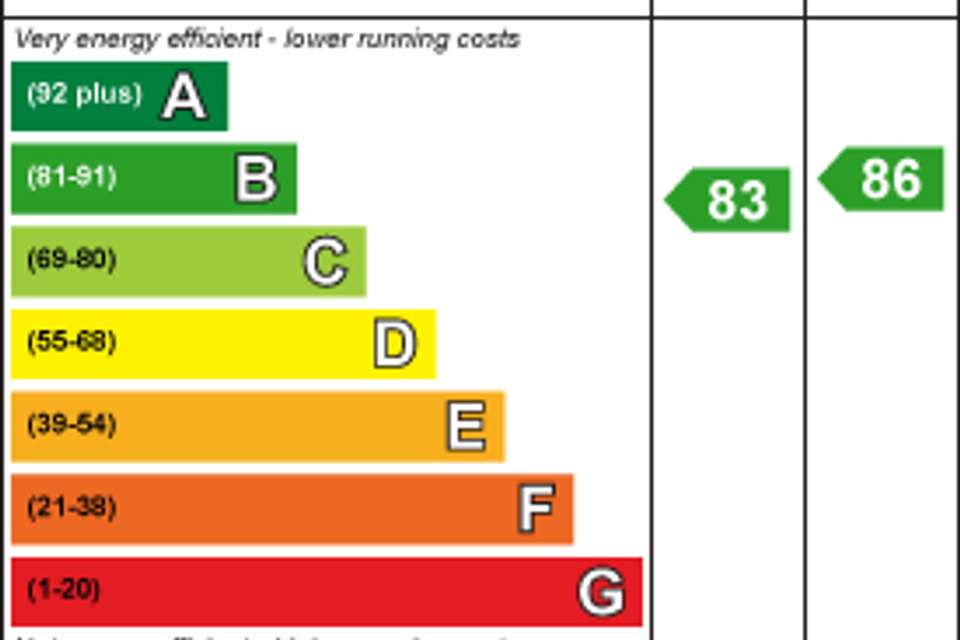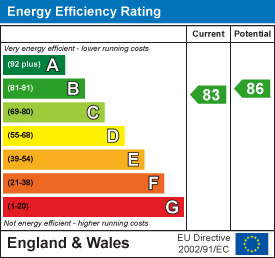2 bedroom retirement property for sale
Hadleigh, Benfleetflat
bedrooms
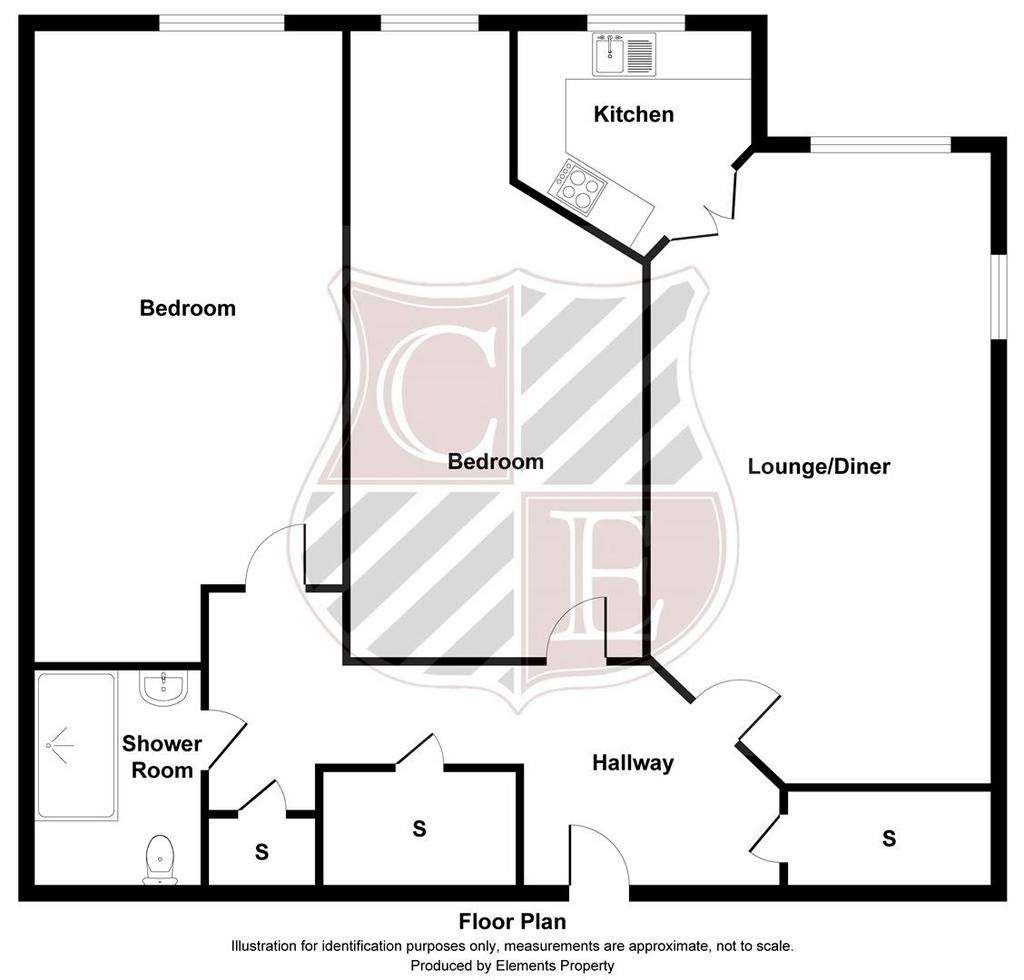
Property photos

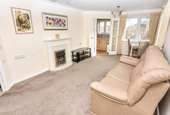
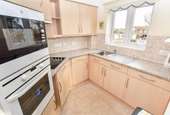
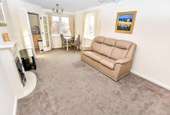
+9
Property description
A LARGE TWO DOUBLE BEDROOM FIRST FLOOR RETIREMENT APARTMENT WITH NO ONWARD CHAIN, located in this excellent location just a short walk of Morrisons superstore and shopping facilities in the town centre. This apartment has been maintained to an immaculate standard having newly fitted carpets, UPVC double glazing and Dimplex electric heaters and the benefit of a new water heater installed 2020.
Communal Entrance Hall - With both stairs and lift access.
Entrance Hall - 5.31m wide (17'5 wide) - A lovely size hallway, power points and intercom system, dimplex heater, coved and skimmed ceiling, airing cupboard with shelving and lighting, water heater installed 2022, 7'3 x 3 built in cupboard with lighting and shelving, further built in shelved storage cupboard.
Lounge/Diner - 5.97m x 3.23m (19'7 x 10'7) - A bright and spacious room with windows to both front and flank, coved and skimmed ceiling, dimplex heater, feature mock fireplace, panelled glazed double doors to kitchen
Kitchen - 2.24m x 2.13m (7'4 x 7) - Window to front, modern range of fitted base and wall cupboards, attractive range of worktops incorporating single drainer stainless steel sink unit, AEG built in oven, microwave and ceramic hob, built in fridge and freezer, coved and skimmed ceiling, tiled splashbacks to working areas.
Bedroom One - 5.26m plus wardrobes x 2.92m (17'3 plus wardrobes - Window to front, dimplex heater, coved and skimmed ceiling, recently built in mirror fronted wardrobes.
Bedroom Two - 5.89m x 2.79m max (19'4 x 9'2 max) - Window to front, dimplex heater, coved and skimmed ceiling.
Shower Room - 2.08m x 1.68m (6'10 x 5'6) - Modern white suite comprising of double width fully tiled shower cubicle, vanity wash hand basin with cupboards under, close coupled wc, fully tiled walls, non slip flooring (recently fitted), skimmed ceiling, dimplex wall fan heater.
Communal Gardens - Located to the rear of the building.
Communal Parking - Parking area to front ( not allocated)
Communal Lounge - Large communal lounge with kitchen area.
Laundry Room - For residents located on the ground floor.
Guest Suite - Available to book via the house manager for a nominal charge.
Lease - Approx. 109 years left.
Maintenance Charge - £5012.10 per annum paid in two instalments. This includes building insurance and water bills.
Ground Rent - £495 per annum paid in two instalments.
Council Tax Band C -
Communal Entrance Hall - With both stairs and lift access.
Entrance Hall - 5.31m wide (17'5 wide) - A lovely size hallway, power points and intercom system, dimplex heater, coved and skimmed ceiling, airing cupboard with shelving and lighting, water heater installed 2022, 7'3 x 3 built in cupboard with lighting and shelving, further built in shelved storage cupboard.
Lounge/Diner - 5.97m x 3.23m (19'7 x 10'7) - A bright and spacious room with windows to both front and flank, coved and skimmed ceiling, dimplex heater, feature mock fireplace, panelled glazed double doors to kitchen
Kitchen - 2.24m x 2.13m (7'4 x 7) - Window to front, modern range of fitted base and wall cupboards, attractive range of worktops incorporating single drainer stainless steel sink unit, AEG built in oven, microwave and ceramic hob, built in fridge and freezer, coved and skimmed ceiling, tiled splashbacks to working areas.
Bedroom One - 5.26m plus wardrobes x 2.92m (17'3 plus wardrobes - Window to front, dimplex heater, coved and skimmed ceiling, recently built in mirror fronted wardrobes.
Bedroom Two - 5.89m x 2.79m max (19'4 x 9'2 max) - Window to front, dimplex heater, coved and skimmed ceiling.
Shower Room - 2.08m x 1.68m (6'10 x 5'6) - Modern white suite comprising of double width fully tiled shower cubicle, vanity wash hand basin with cupboards under, close coupled wc, fully tiled walls, non slip flooring (recently fitted), skimmed ceiling, dimplex wall fan heater.
Communal Gardens - Located to the rear of the building.
Communal Parking - Parking area to front ( not allocated)
Communal Lounge - Large communal lounge with kitchen area.
Laundry Room - For residents located on the ground floor.
Guest Suite - Available to book via the house manager for a nominal charge.
Lease - Approx. 109 years left.
Maintenance Charge - £5012.10 per annum paid in two instalments. This includes building insurance and water bills.
Ground Rent - £495 per annum paid in two instalments.
Council Tax Band C -
Interested in this property?
Council tax
First listed
Over a month agoEnergy Performance Certificate
Hadleigh, Benfleet
Marketed by
Countryside Estates - Benfleet 205 High Road Benfleet SS7 5HYCall agent on 01268 755555
Placebuzz mortgage repayment calculator
Monthly repayment
The Est. Mortgage is for a 25 years repayment mortgage based on a 10% deposit and a 5.5% annual interest. It is only intended as a guide. Make sure you obtain accurate figures from your lender before committing to any mortgage. Your home may be repossessed if you do not keep up repayments on a mortgage.
Hadleigh, Benfleet - Streetview
DISCLAIMER: Property descriptions and related information displayed on this page are marketing materials provided by Countryside Estates - Benfleet. Placebuzz does not warrant or accept any responsibility for the accuracy or completeness of the property descriptions or related information provided here and they do not constitute property particulars. Please contact Countryside Estates - Benfleet for full details and further information.





