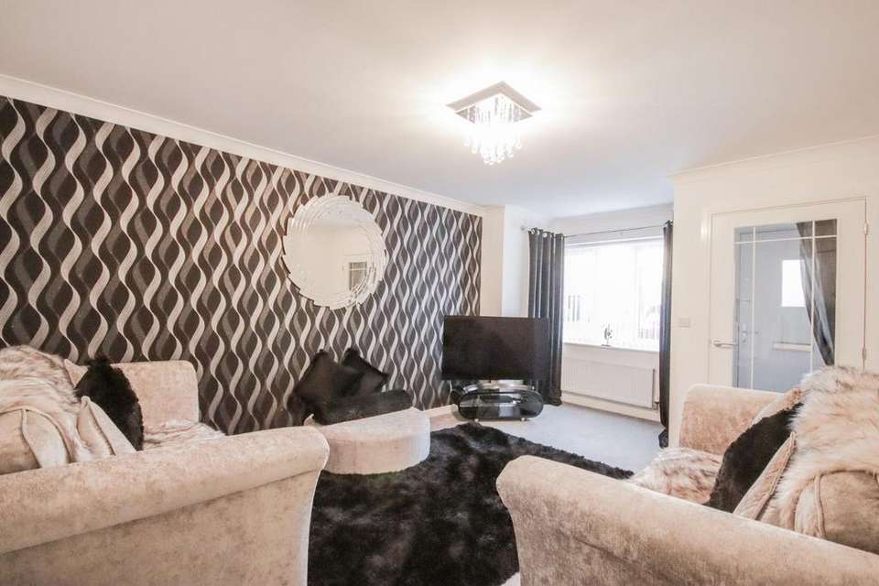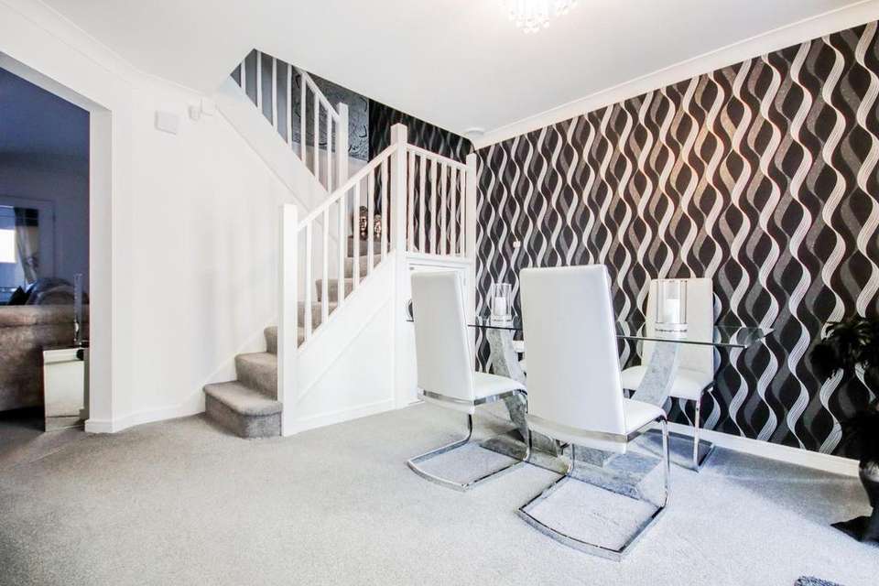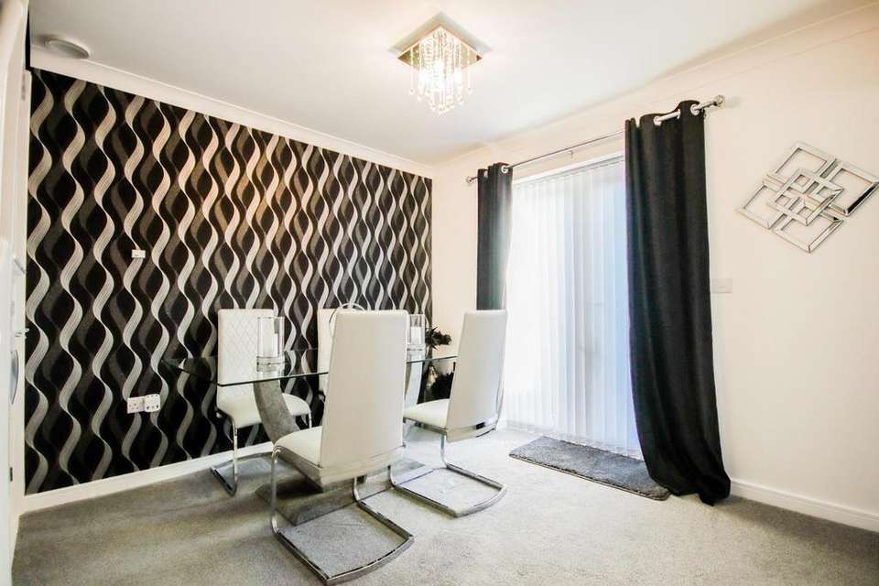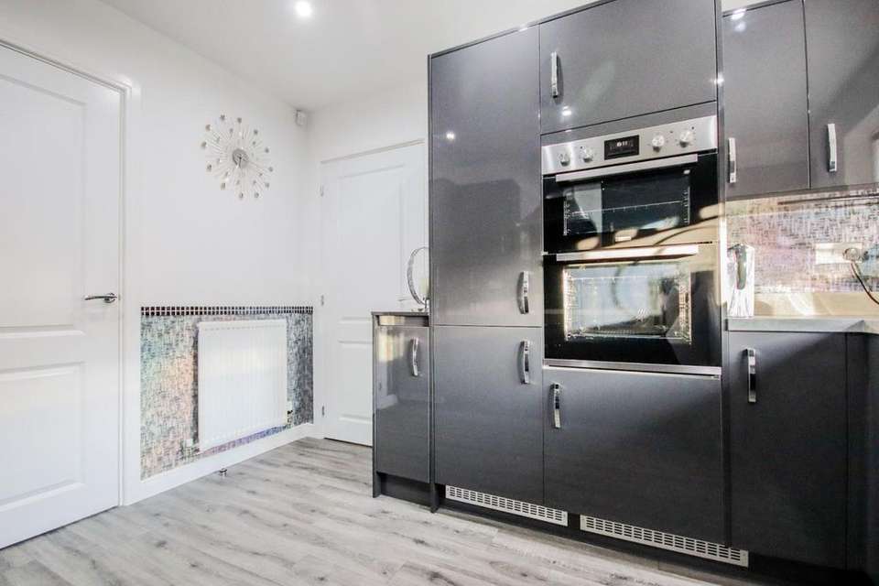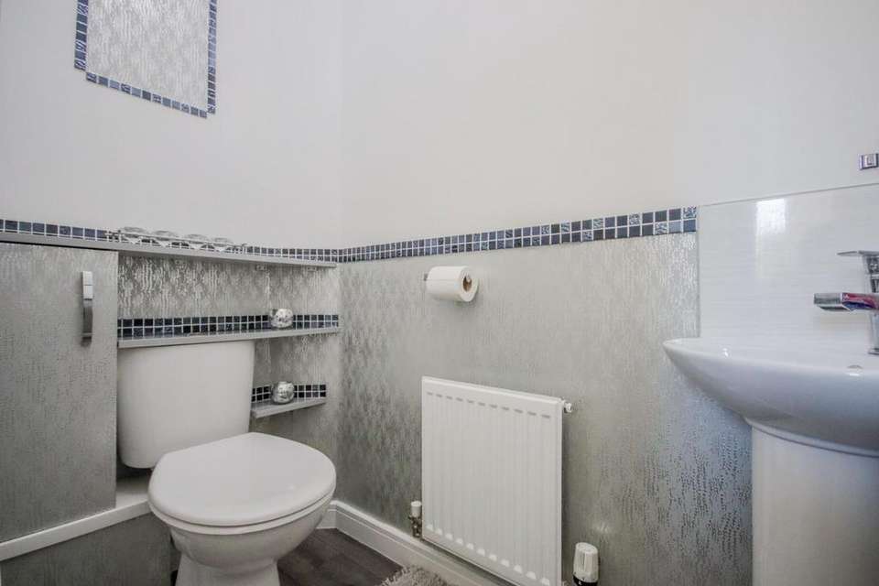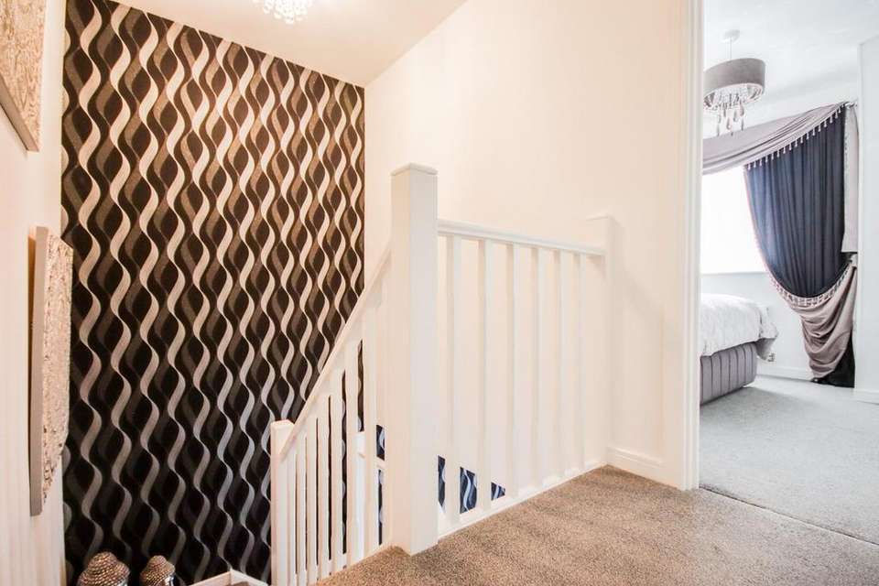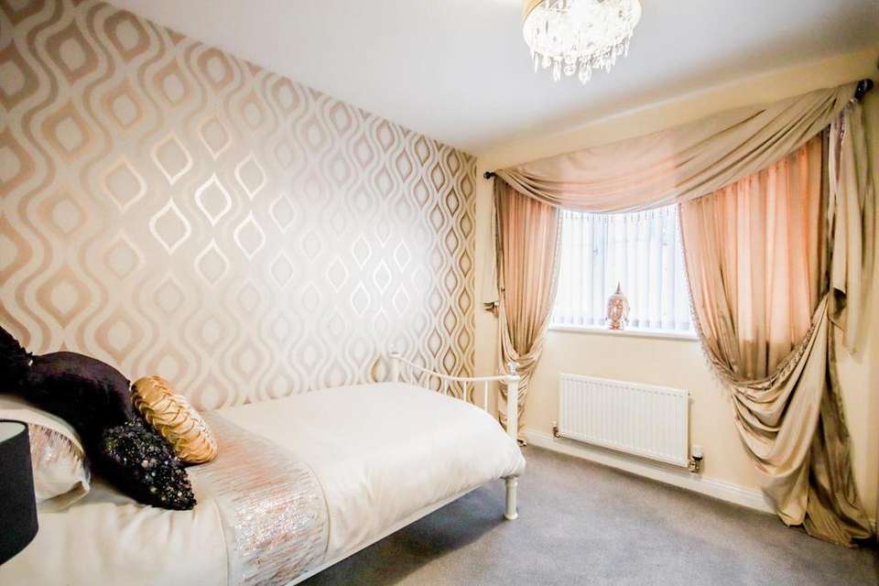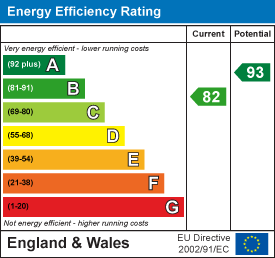3 bedroom detached house for sale
Middlesbrough, TS5 8FFdetached house
bedrooms
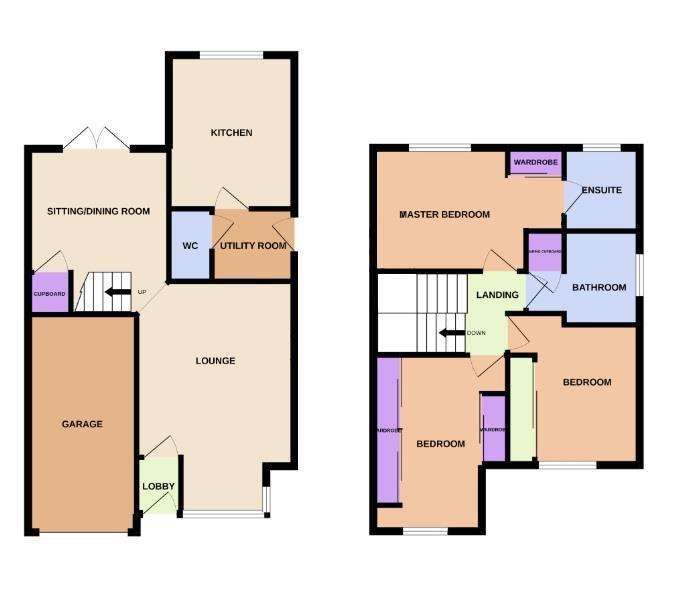
Property photos

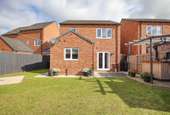

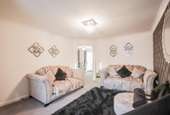
+31
Property description
Do You Have A House To Swap/Exchange? Give Us A Call To Discuss What Our Seller Will Consider. A Bellway Home Built In March 2018 To The 'Brampton' Design. With The Remainder Of A 10 Year N.H.B.C Builders Warranty In Place. In Excellent Condition, Benefiting Upgrades Such As A Landscaped Southerly Facing Rear Garden, Concrete Imprint Driveway, Stylish High Gloss Kitchen, Modern En-Suite Shower Room To The Master Bedroom & Much More...
* NO STAMP DUTY TO PAY! *
Harper & Co Estate Agents Offer Flexible Viewing Appointments Including Evening & Weekends! You Can Call, Text, WhatsApp Message Or Email Us To Secure Your Booking. Get in Touch Today!
Location - Located In Stainsby Hall Farm On The Out Skirts Of Acklam, With Many Local Road Links & Amenities Including;
St Clare's Roman Catholic Primary School - 10 Minute Walk
Acklam Whin Primary School - 5 Minute Drive
Acklam Grange School - 10 Minute Drive
Sporting Lodge Inns - 2 Minute Drive
James Cook University Hospital - 15 Minute Drive
Outwood Academy - 9 Minute Drive
Teesside Park - 10 Minute Drive
Accommodation Comprises: -
Entrance Lobby - Composite Entrance Door, Radiator, Glazed Door Leading To The Living Room.
Living Room - 5.23m x 3.56m (17'2 x 11'8) - uPVC Double Glazed Window & Radiator, Opening Through To The Dining Room.
Dining Room - 3.18m x 2.84m (10'5" x 9'3") - Space For Dining Table & Chairs, uPVC Double Glazed French Doors Opening To The Rear Garden, Door Leading To The Kitchen, Open Spindle Staircase Leading To The First Floor, Under Stair Storage Cupboard.
Kitchen - 3.45m x 2.82m (11'3" x 9'3") - Fitted With A Good Range Of Contemporary Grey High Gloss Wall, Base & Drawer Units, Work Surface Incorporating A Sink Unit With Mixer Tap, Integrated Fridge Freezer & Dish Washer, Radiator, Built-In Double Oven, & Hob With Extractor Fan Above, uPVC Double Glazed Window, Door Leading To The Utility.
Utility Room - 1.83m x 1.63m (6'0" x 5'4") - Fitted With A Good Range Of Contemporary Grey High Gloss Wall, Base Units, Space For Washing Machine, Door To The Cloakroom W,C, Door Leading To Side Aspect.
Ground Floor W/C - Fitted With A W/C, Wash Hand Basin & Radiator.
First Floor Landing - Provides Access To Bedrooms & Bathroom.
Master Bedroom - 4.3m x 2.72m (14'1" x 8'11") - uPVC Double Glazed Window, Fitted Wardrobes, Radiator, Door Leading To En-Suite Shower Room.
En-Suite Shower Room - Fitted With A Shower Cubicle, W/C, Vanity Wash Hand Basin, Radiator, uPVC Double Glazed Window.
Bedroom Two - 3.96m x 3.02m (12'11" x 9'10") - uPVC Double Glazed Window, Fitted Wardrobes & Radiator.
Bedroom Three - 3.02m x 3.02m (9'10" x 9'10") - uPVC Double Glazed Window, Fitted Wardrobes & Radiator.
Family Bathroom - Fitted With A White Suite Comprising; Bath With Shower Over & Screen, W/C, Wash Hand Basin, Radiator, uPVC Double Glazed Window.
Energy Efficiency Rating: B - The Full Energy Efficiency Certificate Is Available On Request.
Council Tax Band: D - Council Tax Estimate £2,168
Disclaimer - Please Note That All Measurements Are Approximate. The Floor Plan Is Not To Scale. The Floor Plan And Photographs Are For Illustrative Purpose Only. * No Stamp Duty To Pay On This Home Unless You Are Buying As An Investment/Additional Property.
* NO STAMP DUTY TO PAY! *
Harper & Co Estate Agents Offer Flexible Viewing Appointments Including Evening & Weekends! You Can Call, Text, WhatsApp Message Or Email Us To Secure Your Booking. Get in Touch Today!
Location - Located In Stainsby Hall Farm On The Out Skirts Of Acklam, With Many Local Road Links & Amenities Including;
St Clare's Roman Catholic Primary School - 10 Minute Walk
Acklam Whin Primary School - 5 Minute Drive
Acklam Grange School - 10 Minute Drive
Sporting Lodge Inns - 2 Minute Drive
James Cook University Hospital - 15 Minute Drive
Outwood Academy - 9 Minute Drive
Teesside Park - 10 Minute Drive
Accommodation Comprises: -
Entrance Lobby - Composite Entrance Door, Radiator, Glazed Door Leading To The Living Room.
Living Room - 5.23m x 3.56m (17'2 x 11'8) - uPVC Double Glazed Window & Radiator, Opening Through To The Dining Room.
Dining Room - 3.18m x 2.84m (10'5" x 9'3") - Space For Dining Table & Chairs, uPVC Double Glazed French Doors Opening To The Rear Garden, Door Leading To The Kitchen, Open Spindle Staircase Leading To The First Floor, Under Stair Storage Cupboard.
Kitchen - 3.45m x 2.82m (11'3" x 9'3") - Fitted With A Good Range Of Contemporary Grey High Gloss Wall, Base & Drawer Units, Work Surface Incorporating A Sink Unit With Mixer Tap, Integrated Fridge Freezer & Dish Washer, Radiator, Built-In Double Oven, & Hob With Extractor Fan Above, uPVC Double Glazed Window, Door Leading To The Utility.
Utility Room - 1.83m x 1.63m (6'0" x 5'4") - Fitted With A Good Range Of Contemporary Grey High Gloss Wall, Base Units, Space For Washing Machine, Door To The Cloakroom W,C, Door Leading To Side Aspect.
Ground Floor W/C - Fitted With A W/C, Wash Hand Basin & Radiator.
First Floor Landing - Provides Access To Bedrooms & Bathroom.
Master Bedroom - 4.3m x 2.72m (14'1" x 8'11") - uPVC Double Glazed Window, Fitted Wardrobes, Radiator, Door Leading To En-Suite Shower Room.
En-Suite Shower Room - Fitted With A Shower Cubicle, W/C, Vanity Wash Hand Basin, Radiator, uPVC Double Glazed Window.
Bedroom Two - 3.96m x 3.02m (12'11" x 9'10") - uPVC Double Glazed Window, Fitted Wardrobes & Radiator.
Bedroom Three - 3.02m x 3.02m (9'10" x 9'10") - uPVC Double Glazed Window, Fitted Wardrobes & Radiator.
Family Bathroom - Fitted With A White Suite Comprising; Bath With Shower Over & Screen, W/C, Wash Hand Basin, Radiator, uPVC Double Glazed Window.
Energy Efficiency Rating: B - The Full Energy Efficiency Certificate Is Available On Request.
Council Tax Band: D - Council Tax Estimate £2,168
Disclaimer - Please Note That All Measurements Are Approximate. The Floor Plan Is Not To Scale. The Floor Plan And Photographs Are For Illustrative Purpose Only. * No Stamp Duty To Pay On This Home Unless You Are Buying As An Investment/Additional Property.
Interested in this property?
Council tax
First listed
Over a month agoEnergy Performance Certificate
Middlesbrough, TS5 8FF
Marketed by
Harper & Co Estate Agents - Teesside 18a Manor Way Billingham, Teesside TS23 4HNPlacebuzz mortgage repayment calculator
Monthly repayment
The Est. Mortgage is for a 25 years repayment mortgage based on a 10% deposit and a 5.5% annual interest. It is only intended as a guide. Make sure you obtain accurate figures from your lender before committing to any mortgage. Your home may be repossessed if you do not keep up repayments on a mortgage.
Middlesbrough, TS5 8FF - Streetview
DISCLAIMER: Property descriptions and related information displayed on this page are marketing materials provided by Harper & Co Estate Agents - Teesside. Placebuzz does not warrant or accept any responsibility for the accuracy or completeness of the property descriptions or related information provided here and they do not constitute property particulars. Please contact Harper & Co Estate Agents - Teesside for full details and further information.





