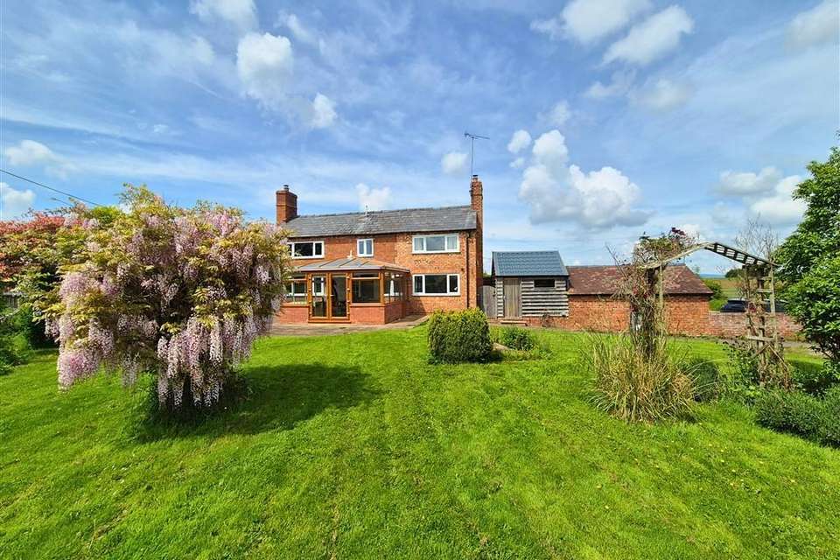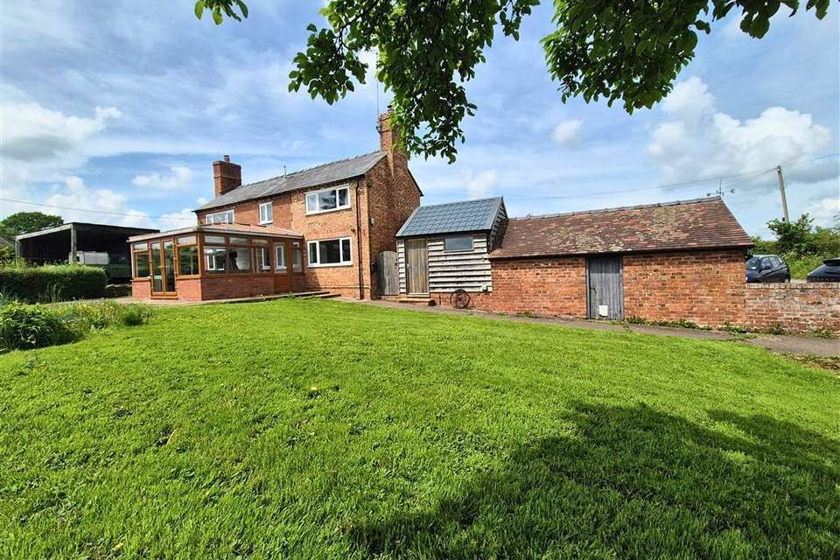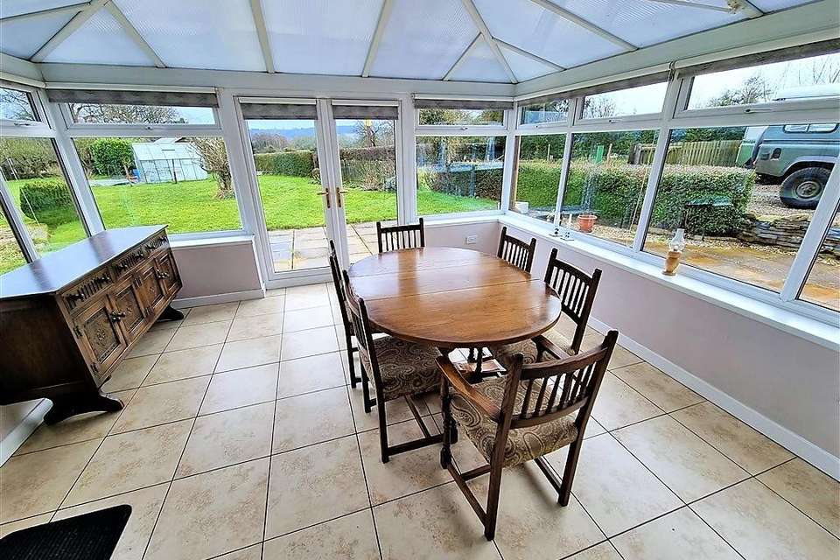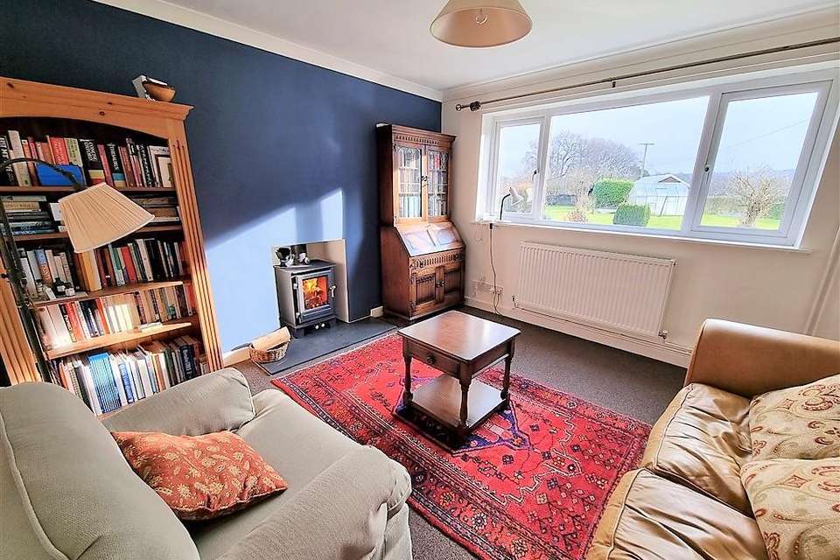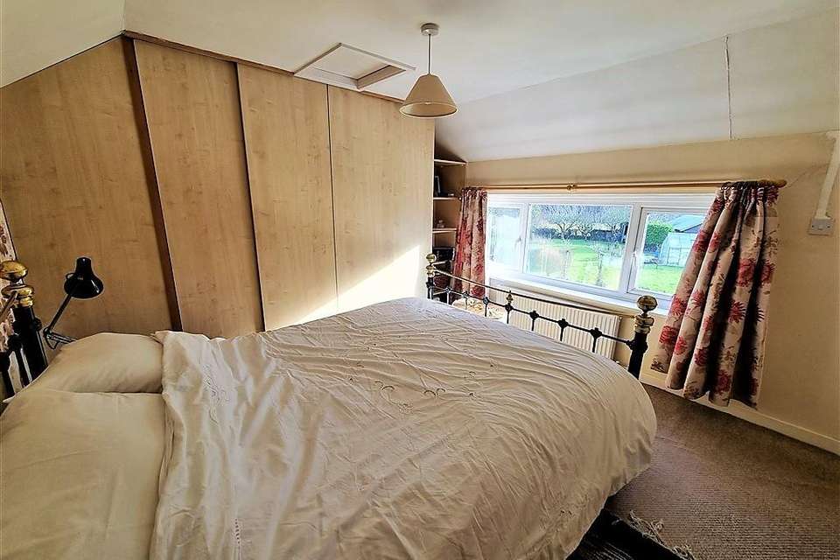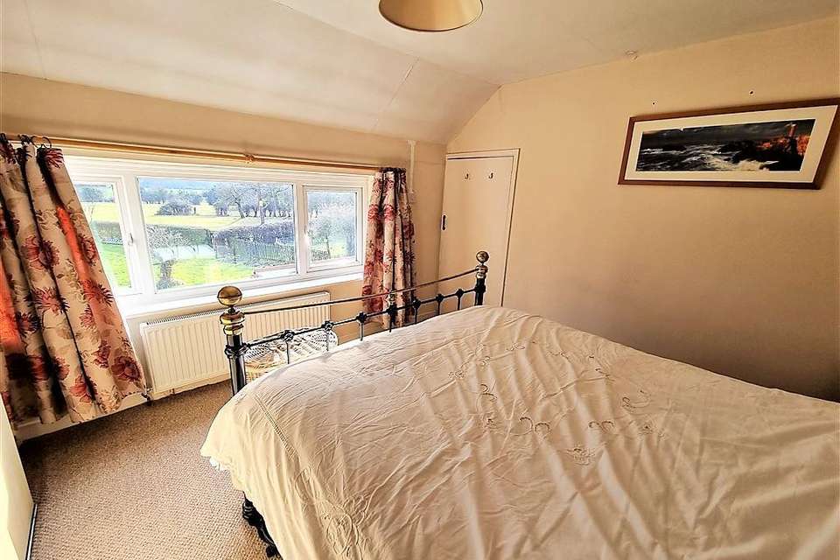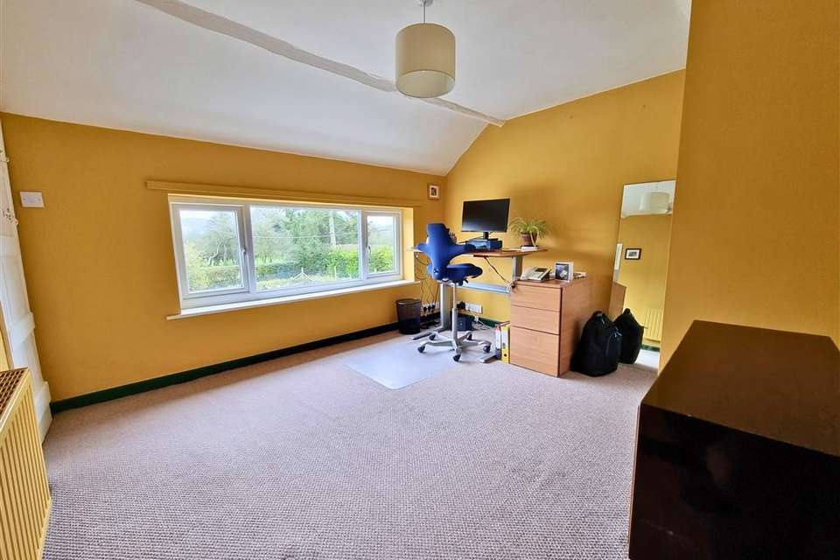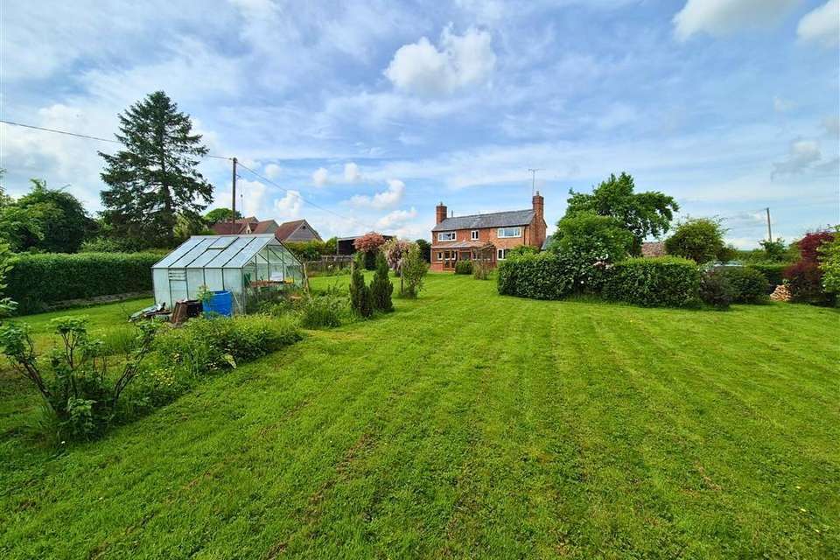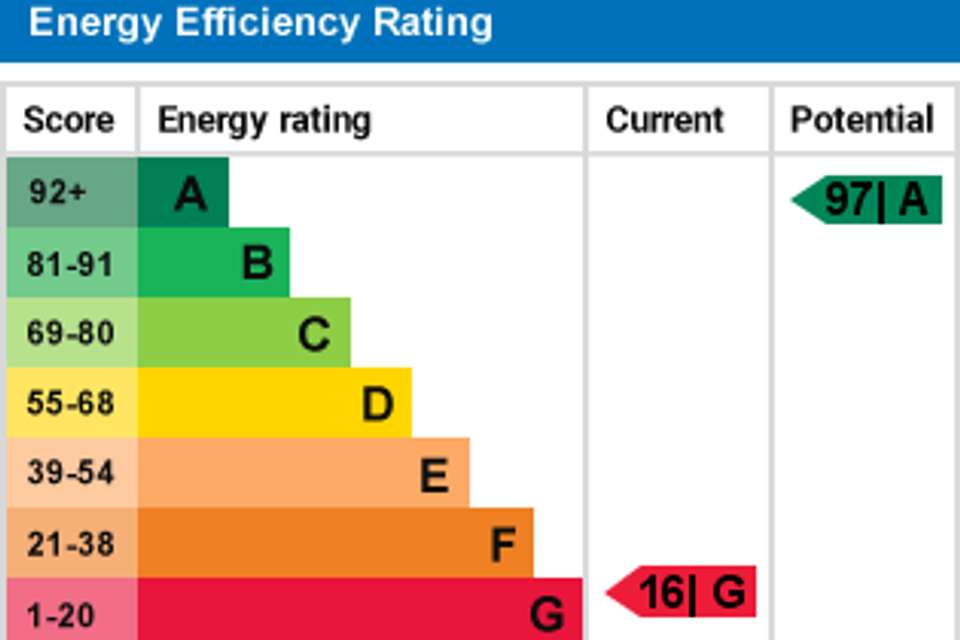2 bedroom detached house for sale
Herefordshire, HR6 0JSdetached house
bedrooms
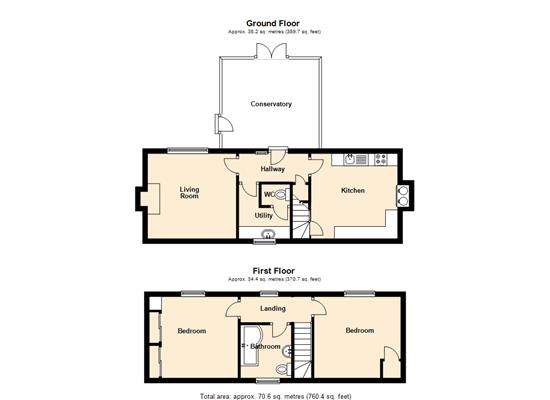
Property photos




+12
Property description
Council tax band: C
Hyde Cottage is a detached brick built period cottage set in an elevated position with far reaching countryside views. The property is set on a generous plot of approx. 0.4 Acres, with useful buildings, garage, workshop with accommodation set over two floors, in a lovely peaceful setting. The cottage is located in Hyde Ash, which is a small hamlet a short drive from the popular market town of Leominster. The town itself offers a range of facilities to include, shops, cafes, eateries, a weekly market in the town square, 3 supermarkets, leisure centre, swimming pool and good road and rail links to Hereford & Worcester.
The property itself is located along a quiet no through country lane, which leads to the driveway with gated access into the gardens leading to the entrance door. The door leads into a large conservatory which is double glazed throughout and is ideal as an additional sitting room or dining room as it is heated and has doors opening out onto the gardens. The inner hall has doors off to a very useful utility room with plumbing for a washing machine, sink drainer, window to the rear, and having a door into the ground floor cloakroom with WC. The living room is a cosy space with window to the front elevation and having a recently installed wood burning stove on a slate tiled hearth. The breakfast kitchen is a good size, it is fitted with base and wall units with worksurfaces over, fitted sink unit and a fitted Rayburn which has been reconditioned and provides the heating & hot water for the property, along with cooking. The kitchen also has an additional fitted electric oven and hob and there is ample space for table and chairs.
The stairs take you to the first floor landing with doors off to 2 good size double bedrooms, the principal room having fitted wardrobes, and both rooms enjoying wonderful rural views to the rear. The bathroom is fitted with a white suite and offers, a bath with newly fitted electric shower over and screen, partial tiling, WC and wash hand basin, with heated duel fuel radiator, extractor fan and fitted double glazed window. The property benefits from double glazing and solid fuel central heating throughout.
The main feature of the property is undoubtedly the setting and the outside space the house enjoys. The plot extends to approx. 0.4 Acres (TBC) and offers fantastic countryside views with the garden being laid out to a cottage style garden with lawned areas, maturing shrubs and flowering plants, along with fruit trees of apple, pear, damson and plum. There is a greenhouse(3.10 x 2.50) and a separate and very productive vegetable garden. There is a pole barn with parking for a number of vehicles, an additional timber storage building, and a workshop/office, which is lined and has light and power connected with doors and window to the front. Finally the property offers a garage (5.61 x 3.35) which has up and over door and light and power connected, with addition driveway parking to the front.
Agents Note : The property has recently undergone a scheme of works to include heating/water improvement works, wiring, replacement bathroom and re-conditioned rayburn installed, along with recently installed wood burning stove. There is also planning permission to create a new garage if required.Directions
Leave Leominster along Ryelands Road and continue to the village of Ivington. Once in the village, take the right hand turn past the school and follow for approximately 1.5 miles. Take the left hand turn at the red post box and follow the lane along where the cottage can be located on the right hand side.
Services
We understand that the property is connected to mains water, electricity, private drainage and solid fuel heating.
Local Authority
Herefordshire council. We understand the property is registered as band C.
Tenure
We understand the property is Freehold.Conservatory14' 6'' x 13' 0'' (4.42m x 3.97m) Inner Hall Utility & Cloakroom Living Room11' 11'' x 11' 3'' (3.64m x 3.45m) Dining Kitchen11' 5'' x 11' 5'' (3.5m x 3.5m) Workshop/Home Office11' 1'' x 10' 0'' (3.38m x 3.07m) Garage18' 4'' x 10' 11'' (5.61m x 3.35m) Landing Bedroom One11' 10'' x 11' 5'' (3.62m x 3.48m) Bedroom Two11' 7'' x 11' 3'' (3.55m x 3.44m) Family Bathroom
Hyde Cottage is a detached brick built period cottage set in an elevated position with far reaching countryside views. The property is set on a generous plot of approx. 0.4 Acres, with useful buildings, garage, workshop with accommodation set over two floors, in a lovely peaceful setting. The cottage is located in Hyde Ash, which is a small hamlet a short drive from the popular market town of Leominster. The town itself offers a range of facilities to include, shops, cafes, eateries, a weekly market in the town square, 3 supermarkets, leisure centre, swimming pool and good road and rail links to Hereford & Worcester.
The property itself is located along a quiet no through country lane, which leads to the driveway with gated access into the gardens leading to the entrance door. The door leads into a large conservatory which is double glazed throughout and is ideal as an additional sitting room or dining room as it is heated and has doors opening out onto the gardens. The inner hall has doors off to a very useful utility room with plumbing for a washing machine, sink drainer, window to the rear, and having a door into the ground floor cloakroom with WC. The living room is a cosy space with window to the front elevation and having a recently installed wood burning stove on a slate tiled hearth. The breakfast kitchen is a good size, it is fitted with base and wall units with worksurfaces over, fitted sink unit and a fitted Rayburn which has been reconditioned and provides the heating & hot water for the property, along with cooking. The kitchen also has an additional fitted electric oven and hob and there is ample space for table and chairs.
The stairs take you to the first floor landing with doors off to 2 good size double bedrooms, the principal room having fitted wardrobes, and both rooms enjoying wonderful rural views to the rear. The bathroom is fitted with a white suite and offers, a bath with newly fitted electric shower over and screen, partial tiling, WC and wash hand basin, with heated duel fuel radiator, extractor fan and fitted double glazed window. The property benefits from double glazing and solid fuel central heating throughout.
The main feature of the property is undoubtedly the setting and the outside space the house enjoys. The plot extends to approx. 0.4 Acres (TBC) and offers fantastic countryside views with the garden being laid out to a cottage style garden with lawned areas, maturing shrubs and flowering plants, along with fruit trees of apple, pear, damson and plum. There is a greenhouse(3.10 x 2.50) and a separate and very productive vegetable garden. There is a pole barn with parking for a number of vehicles, an additional timber storage building, and a workshop/office, which is lined and has light and power connected with doors and window to the front. Finally the property offers a garage (5.61 x 3.35) which has up and over door and light and power connected, with addition driveway parking to the front.
Agents Note : The property has recently undergone a scheme of works to include heating/water improvement works, wiring, replacement bathroom and re-conditioned rayburn installed, along with recently installed wood burning stove. There is also planning permission to create a new garage if required.Directions
Leave Leominster along Ryelands Road and continue to the village of Ivington. Once in the village, take the right hand turn past the school and follow for approximately 1.5 miles. Take the left hand turn at the red post box and follow the lane along where the cottage can be located on the right hand side.
Services
We understand that the property is connected to mains water, electricity, private drainage and solid fuel heating.
Local Authority
Herefordshire council. We understand the property is registered as band C.
Tenure
We understand the property is Freehold.Conservatory14' 6'' x 13' 0'' (4.42m x 3.97m) Inner Hall Utility & Cloakroom Living Room11' 11'' x 11' 3'' (3.64m x 3.45m) Dining Kitchen11' 5'' x 11' 5'' (3.5m x 3.5m) Workshop/Home Office11' 1'' x 10' 0'' (3.38m x 3.07m) Garage18' 4'' x 10' 11'' (5.61m x 3.35m) Landing Bedroom One11' 10'' x 11' 5'' (3.62m x 3.48m) Bedroom Two11' 7'' x 11' 3'' (3.55m x 3.44m) Family Bathroom
Interested in this property?
Council tax
First listed
Over a month agoEnergy Performance Certificate
Herefordshire, HR6 0JS
Marketed by
Lee Anderson Property - Leominster 20 South Street Leominster, HR6 8JBPlacebuzz mortgage repayment calculator
Monthly repayment
The Est. Mortgage is for a 25 years repayment mortgage based on a 10% deposit and a 5.5% annual interest. It is only intended as a guide. Make sure you obtain accurate figures from your lender before committing to any mortgage. Your home may be repossessed if you do not keep up repayments on a mortgage.
Herefordshire, HR6 0JS - Streetview
DISCLAIMER: Property descriptions and related information displayed on this page are marketing materials provided by Lee Anderson Property - Leominster. Placebuzz does not warrant or accept any responsibility for the accuracy or completeness of the property descriptions or related information provided here and they do not constitute property particulars. Please contact Lee Anderson Property - Leominster for full details and further information.

