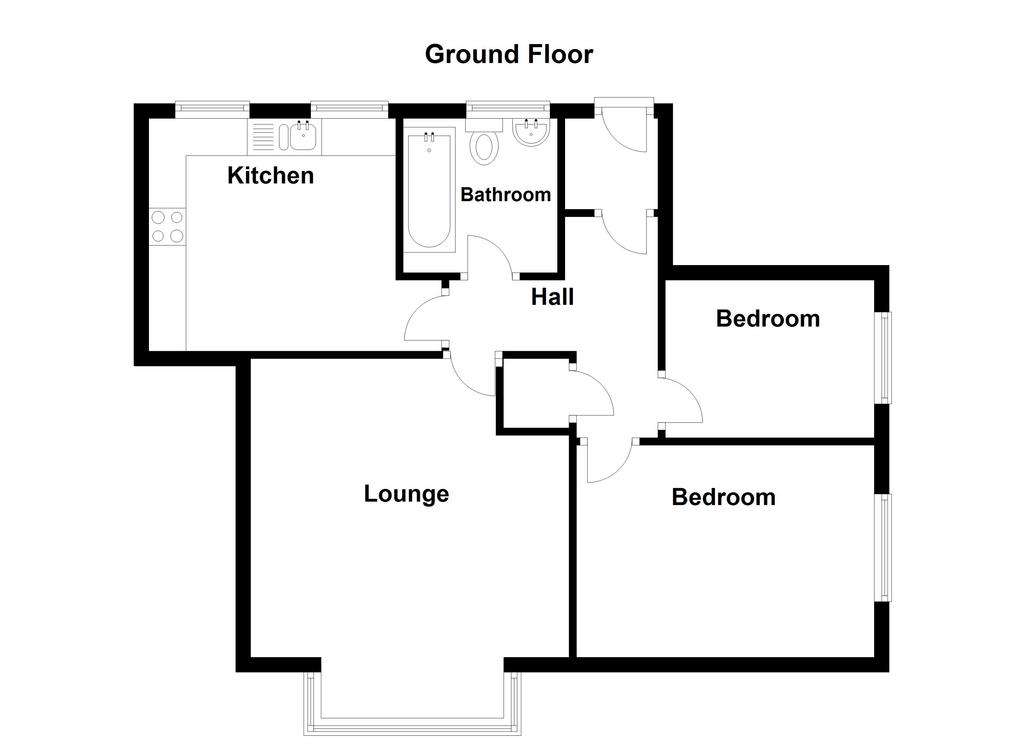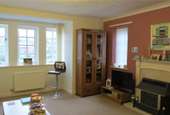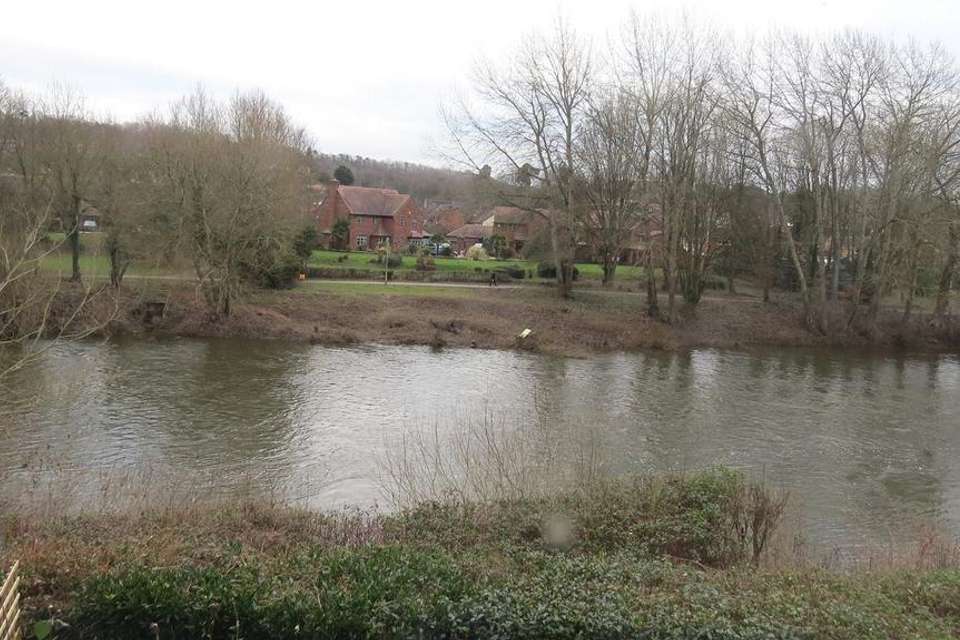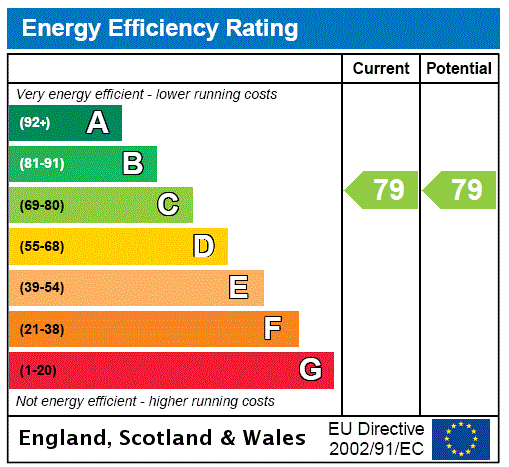2 bedroom flat for sale
Shropshire, WV16flat
bedrooms

Property photos




+7
Property description
A particularly attractive first floor two bedroom apartment enjoying a lovely setting overlooking the River Severn.
A truly lovely and well appointed first floor apartment enjoying an attractive setting with direct views over the River Severn and within easy walking distance of the historic town of Bridgnorth.
The property has well appointed and surprisingly spacious accommodation. Early viewing is highly recommended.
GROUND FLOOR
COMMUNAL ENTRANCE: with staircase off, leading to:
FIRST FLOOR
COMMUNAL LANDING: with door to:
HALL ENTRANCE: with wall light, radiator, fitted coat rack, telephone point, smoke alarm, coved ceiling and built-in storage cupboard with slatted shelving.
ATTRACTIVE LOUNGE: 15'0" x 14'3" (4.57m x 4.34m) maximum, having double glazed bay window overlooking the River Severn, further double glazed side window, Adam style fireplace with fluted side columns, composite marble insert and hearth, fitted Cannon "Coalridge" gas fire, double radiator, T.V. aerial point, coved ceiling and wall light points.
FITTED KITCHEN: 10'6" x 10'1" (3.2m x 3.07m) maximum, with decorative wall tiling above the work surfaces, stainless steel inset sink with mono bloc mixer tap, range of fitted base and wall cupboards, roll edged work surfaces, built-in Neff oven, gas hob unit, illuminated cooker hood with extractor fan, plumbing for washing machine, double radiator, integrated fridge freezer, 3 double glazed windows and concealed Worcester gas fired combi boiler supplying the central heating and domestic hot water.
TWO BEDROOMS
BEDROOM 1: 12'9" x 9'2" (3.89m x 2.8m) maximum, having double glazed window, radiator and fitted double wardrobe with hanging rail and shelving.
BEDROOM 2: 9'2" x 6'10" (2.8m x 2.08m) maximum, with double glazed window, radiator and fitted double wardrobe having hanging rail and shelving.
BATHROOM: 7'0" x 6'7" (2.13m x 2m) maximum, part tiled and having white suite comprising: panelled bath with mixer tap and Triton T80si shower above, wash hand basin with mixer tap and cupboard beneath, low level toilet, double radiator, mirrored medicine cabinet, vanity wall mirror with strip light and shaver point above, ceramic tiled floor, towel rail, "Manrose" extractor fan and double glazed window.
OUTSIDE
LAID OUT COMMUNAL GARDENS with attractive views over the River Severn.
ALLOCATED CAR PARKING SPACE.
GENERAL INFORMATION
TENURE: Leasehold
SERVICE CHARGE: £280 per quarter.
VIEWING: By arrangement with the Selling Agents.
*NO UPWARD CHAIN*
A truly lovely and well appointed first floor apartment enjoying an attractive setting with direct views over the River Severn and within easy walking distance of the historic town of Bridgnorth.
The property has well appointed and surprisingly spacious accommodation. Early viewing is highly recommended.
GROUND FLOOR
COMMUNAL ENTRANCE: with staircase off, leading to:
FIRST FLOOR
COMMUNAL LANDING: with door to:
HALL ENTRANCE: with wall light, radiator, fitted coat rack, telephone point, smoke alarm, coved ceiling and built-in storage cupboard with slatted shelving.
ATTRACTIVE LOUNGE: 15'0" x 14'3" (4.57m x 4.34m) maximum, having double glazed bay window overlooking the River Severn, further double glazed side window, Adam style fireplace with fluted side columns, composite marble insert and hearth, fitted Cannon "Coalridge" gas fire, double radiator, T.V. aerial point, coved ceiling and wall light points.
FITTED KITCHEN: 10'6" x 10'1" (3.2m x 3.07m) maximum, with decorative wall tiling above the work surfaces, stainless steel inset sink with mono bloc mixer tap, range of fitted base and wall cupboards, roll edged work surfaces, built-in Neff oven, gas hob unit, illuminated cooker hood with extractor fan, plumbing for washing machine, double radiator, integrated fridge freezer, 3 double glazed windows and concealed Worcester gas fired combi boiler supplying the central heating and domestic hot water.
TWO BEDROOMS
BEDROOM 1: 12'9" x 9'2" (3.89m x 2.8m) maximum, having double glazed window, radiator and fitted double wardrobe with hanging rail and shelving.
BEDROOM 2: 9'2" x 6'10" (2.8m x 2.08m) maximum, with double glazed window, radiator and fitted double wardrobe having hanging rail and shelving.
BATHROOM: 7'0" x 6'7" (2.13m x 2m) maximum, part tiled and having white suite comprising: panelled bath with mixer tap and Triton T80si shower above, wash hand basin with mixer tap and cupboard beneath, low level toilet, double radiator, mirrored medicine cabinet, vanity wall mirror with strip light and shaver point above, ceramic tiled floor, towel rail, "Manrose" extractor fan and double glazed window.
OUTSIDE
LAID OUT COMMUNAL GARDENS with attractive views over the River Severn.
ALLOCATED CAR PARKING SPACE.
GENERAL INFORMATION
TENURE: Leasehold
SERVICE CHARGE: £280 per quarter.
VIEWING: By arrangement with the Selling Agents.
*NO UPWARD CHAIN*
Interested in this property?
Council tax
First listed
Over a month agoEnergy Performance Certificate
Shropshire, WV16
Marketed by
Jackson Lile & Close - Wolverhampton 12-13 King Street Wolverhampton WV1 1STCall agent on 01902 712812
Placebuzz mortgage repayment calculator
Monthly repayment
The Est. Mortgage is for a 25 years repayment mortgage based on a 10% deposit and a 5.5% annual interest. It is only intended as a guide. Make sure you obtain accurate figures from your lender before committing to any mortgage. Your home may be repossessed if you do not keep up repayments on a mortgage.
Shropshire, WV16 - Streetview
DISCLAIMER: Property descriptions and related information displayed on this page are marketing materials provided by Jackson Lile & Close - Wolverhampton. Placebuzz does not warrant or accept any responsibility for the accuracy or completeness of the property descriptions or related information provided here and they do not constitute property particulars. Please contact Jackson Lile & Close - Wolverhampton for full details and further information.












