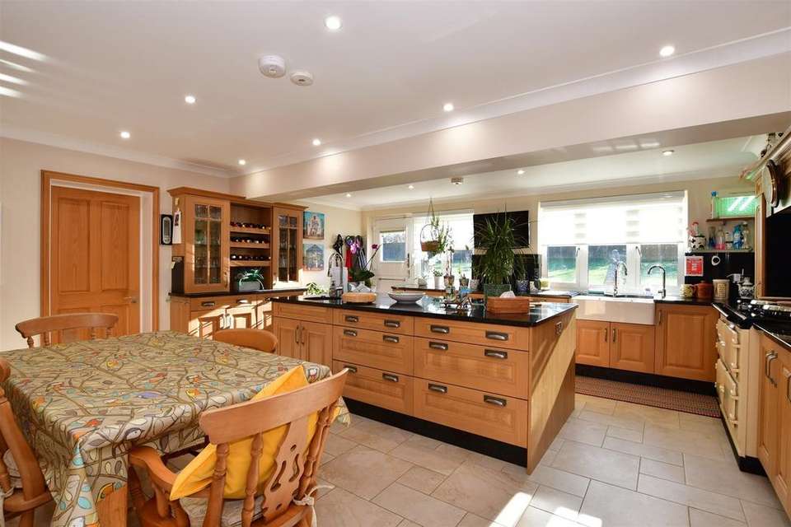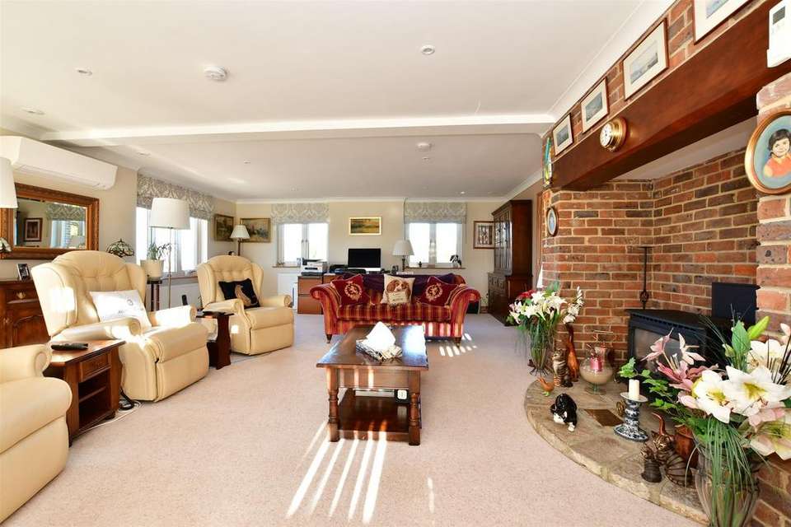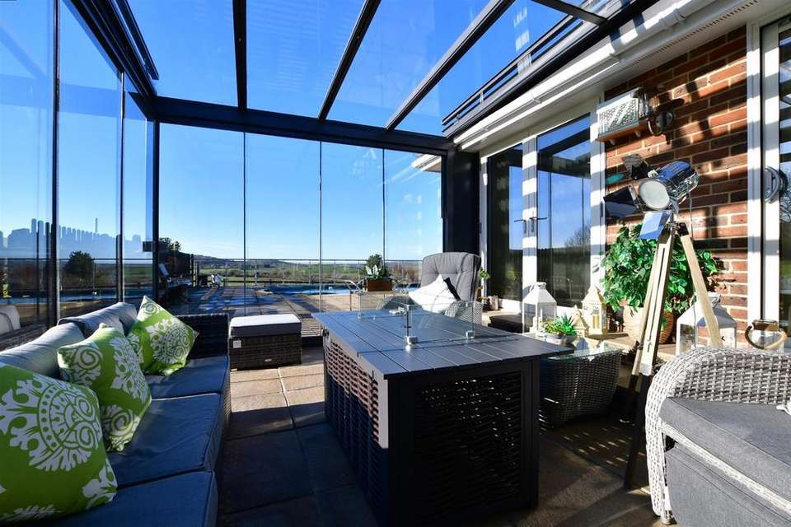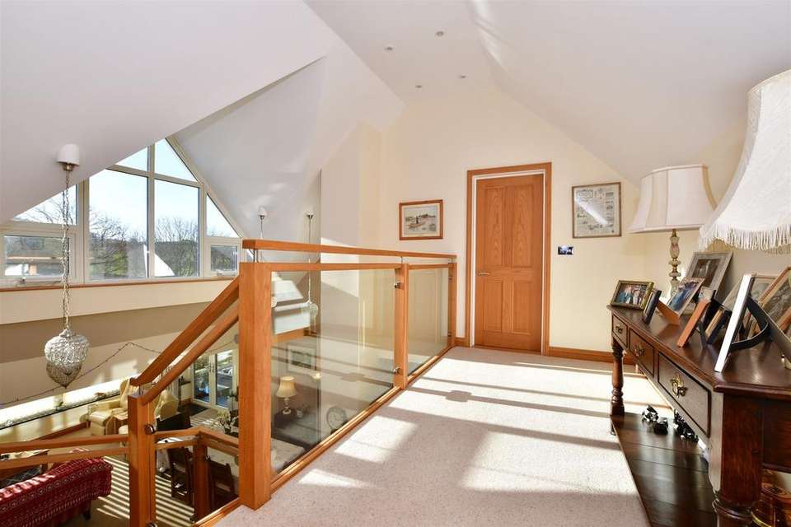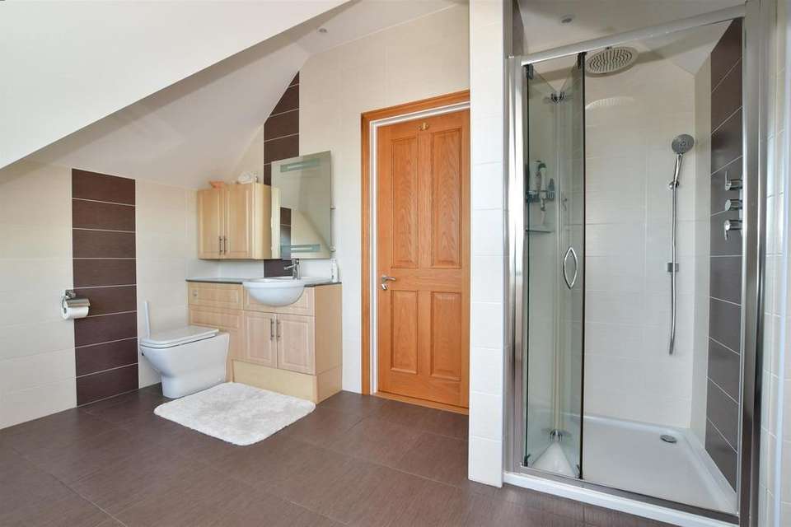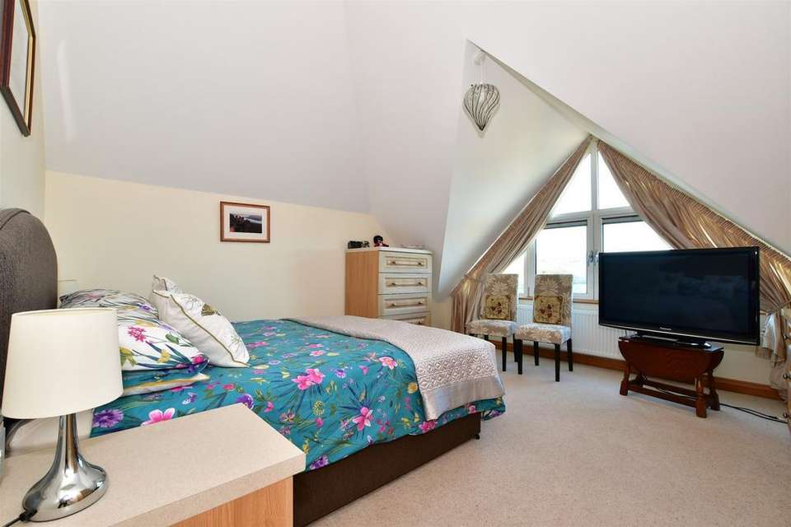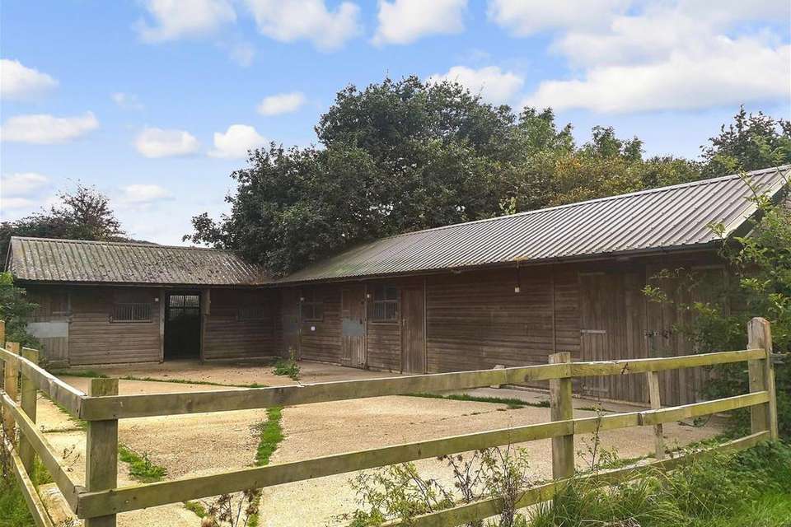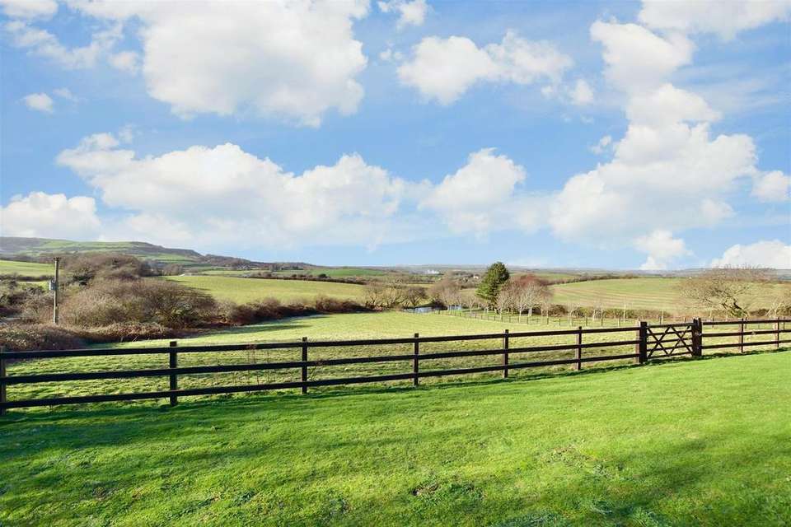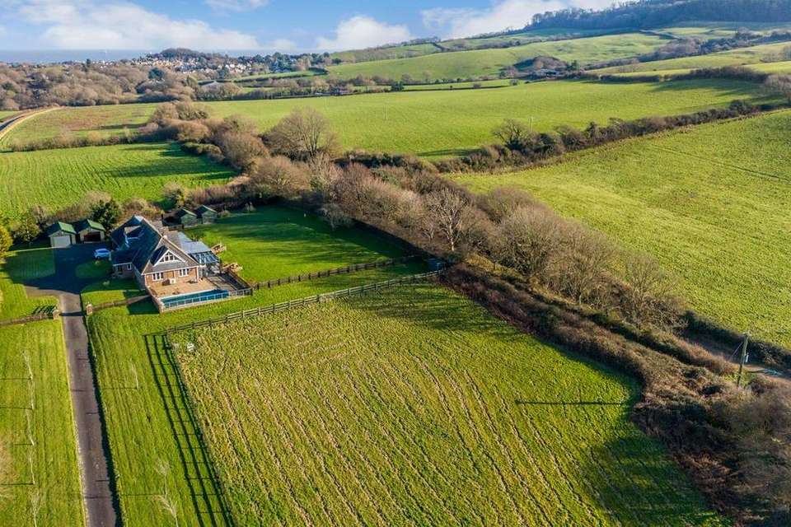4 bedroom detached house for sale
Whiteley Bank, Isle of Wightdetached house
bedrooms
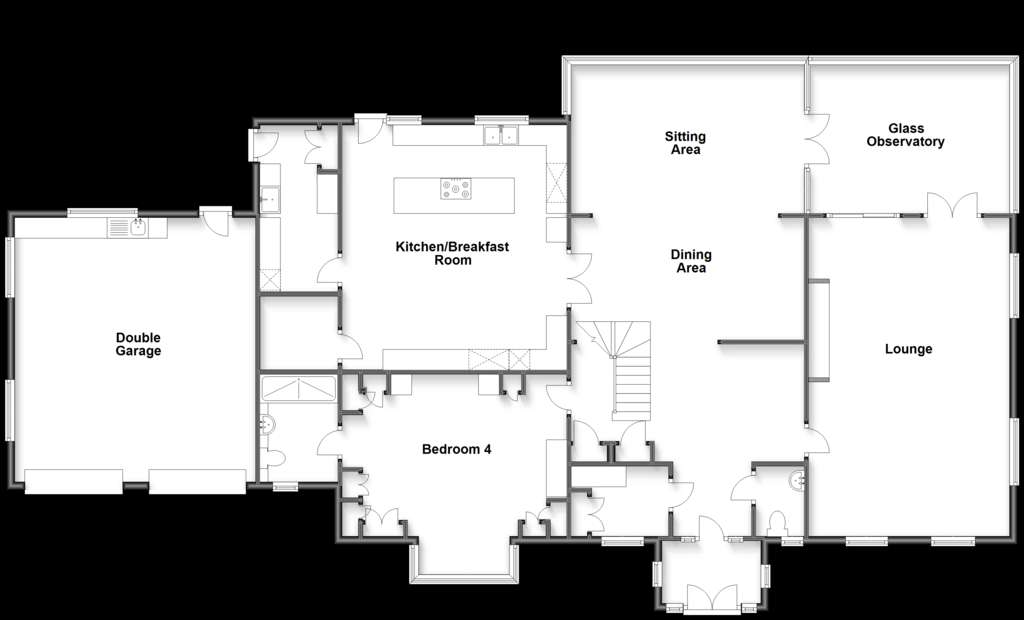
Property photos
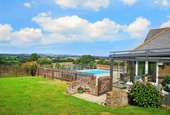
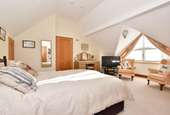
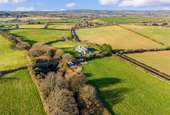
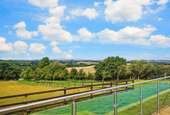
+9
Property description
This large contemporary chalet bungalow certainly lives up to its name with stunning panoramic views. It sits in the midst of 5.9 acres of grounds and paddocks and includes a block of four stables, a hay store and tack room as well as a heated swimming pool and a small lake full of carp. It is accessed via a long driveway flanked by lawns interspersed with trees that leads to two detached garages as well as an integral garage and a vast area where you can numerous vehicles.The front door opens into a stunning reception hall that is partially double height to allow natural light to flow in from the upper window. It includes a contemporary staircase and is open plan to the dining area as well as to the bright sitting area that enjoys wonderful views across the countryside and an observatory with even more spectacular views. There is also a charming double aspect lounge with an impressive inglenook fireplace and a beautifully fitted double bedroom with an en suite shower.The spacious country style kitchen/breakfast room has an Aga and a large central island with a built in induction hob, electric oven and microwave while numerous oak units house additional appliances. There is also an adjacent fitted utility room.Upstairs the modern galleried landing provides views over the hall, dining and seating areas and a rural vista through its unique triangular window. There is a family bathroom and three vaulted ceiling double bedrooms including the main bedroom with a large en suite shower room. Outside there are two storage sheds, a front lawn, mature trees and shrubs and a large terrace leading to the swimming pool.What the Owner says:
I really loved the light and bright atmosphere as well as the views when I first saw the property. I have owned it for some 14 years and have thoroughly enjoyed living here. It will be a wrench to leave but I feel it is now time to downsize although I shall stay in the nearby area as I love Shanklin. The property is a very flexible and will suit a variety of families whether they are into horses or other animals and/or have intergenerational requirements with having the ground floor bedroom. It is very quiet and peaceful and ideal for children and pets as there are lovely places to go for walks. It is a friendly village and home to the island's donkey sanctuary and only about a couple of miles from Shanklin.Shanklin is a delightful seaside resort including the impressive Shanklin beach that was winner of the Beach of the Year Award in the Countryfile Magazine in 2019. The Old Village is charming with its thatched cottages, independent shops, restaurants and pubs while the Shanklin Theatre provides a variety of professional and amateur shows for evening entertainment. You will also find suitable infant nurseries in the vicinity as well as find two good primary schools.Room sizes:Inner PorchCloakroomBoot Room: 7'8 x 5'5 (2.34m x 1.65m)Lounge: 25'5 x 19'3 (7.75m x 5.87m)Bar / Dining Room: 33'4 x 19'5 (10.17m x 5.92m)Glass Observatory: 16'7 x 12'6 (5.06m x 3.81m)Kitchen: 21'7 x 18'0 (6.58m x 5.49m)Utility Room: 14'9 x 6'0 (4.50m x 1.83m)Larder: 6'1 x 5'10 (1.86m x 1.78m)Bedroom 4: 17'11 x 16'2 (5.46m x 4.93m)En-Suite Shower Room: 8'7 x 6'3 (2.62m x 1.91m)LandingBedroom 1: 17'3 x 13'11 (5.26m x 4.24m)En-Suite: 13'1 x 8'8 (3.99m x 2.64m)Family Bathroom: 7'9 x 6'1 (2.36m x 1.86m)Bedroom 3: 13'1 x 12'0 (3.99m x 3.66m)Bedroom 2: 14'2 x 13'2 (4.32m x 4.02m)En-Suite: 7'2 x 6'9 (2.19m x 2.06m)Double Garage: 19'5 x 18'5 (5.92m x 5.62m)Garage 1: 19'5 x 13'5 (5.92m x 4.09m)Garage 2: 19'5 x 13'5 (5.92m x 4.09m)Storage Sheds x 2PaddocksSmall Carp LakeHeated Swimming PoolExtensive Driveway4 x StablesHay Store & Tack RoomFront, Side & Rear Gardens
The information provided about this property does not constitute or form part of an offer or contract, nor may be it be regarded as representations. All interested parties must verify accuracy and your solicitor must verify tenure/lease information, fixtures & fittings and, where the property has been extended/converted, planning/building regulation consents. All dimensions are approximate and quoted for guidance only as are floor plans which are not to scale and their accuracy cannot be confirmed. Reference to appliances and/or services does not imply that they are necessarily in working order or fit for the purpose.
We are pleased to offer our customers a range of additional services to help them with moving home. None of these services are obligatory and you are free to use service providers of your choice. Current regulations require all estate agents to inform their customers of the fees they earn for recommending third party services. If you choose to use a service provider recommended by Fine & Country, details of all referral fees can be found at the link below. If you decide to use any of our services, please be assured that this will not increase the fees you pay to our service providers, which remain as quoted directly to you.
I really loved the light and bright atmosphere as well as the views when I first saw the property. I have owned it for some 14 years and have thoroughly enjoyed living here. It will be a wrench to leave but I feel it is now time to downsize although I shall stay in the nearby area as I love Shanklin. The property is a very flexible and will suit a variety of families whether they are into horses or other animals and/or have intergenerational requirements with having the ground floor bedroom. It is very quiet and peaceful and ideal for children and pets as there are lovely places to go for walks. It is a friendly village and home to the island's donkey sanctuary and only about a couple of miles from Shanklin.Shanklin is a delightful seaside resort including the impressive Shanklin beach that was winner of the Beach of the Year Award in the Countryfile Magazine in 2019. The Old Village is charming with its thatched cottages, independent shops, restaurants and pubs while the Shanklin Theatre provides a variety of professional and amateur shows for evening entertainment. You will also find suitable infant nurseries in the vicinity as well as find two good primary schools.Room sizes:Inner PorchCloakroomBoot Room: 7'8 x 5'5 (2.34m x 1.65m)Lounge: 25'5 x 19'3 (7.75m x 5.87m)Bar / Dining Room: 33'4 x 19'5 (10.17m x 5.92m)Glass Observatory: 16'7 x 12'6 (5.06m x 3.81m)Kitchen: 21'7 x 18'0 (6.58m x 5.49m)Utility Room: 14'9 x 6'0 (4.50m x 1.83m)Larder: 6'1 x 5'10 (1.86m x 1.78m)Bedroom 4: 17'11 x 16'2 (5.46m x 4.93m)En-Suite Shower Room: 8'7 x 6'3 (2.62m x 1.91m)LandingBedroom 1: 17'3 x 13'11 (5.26m x 4.24m)En-Suite: 13'1 x 8'8 (3.99m x 2.64m)Family Bathroom: 7'9 x 6'1 (2.36m x 1.86m)Bedroom 3: 13'1 x 12'0 (3.99m x 3.66m)Bedroom 2: 14'2 x 13'2 (4.32m x 4.02m)En-Suite: 7'2 x 6'9 (2.19m x 2.06m)Double Garage: 19'5 x 18'5 (5.92m x 5.62m)Garage 1: 19'5 x 13'5 (5.92m x 4.09m)Garage 2: 19'5 x 13'5 (5.92m x 4.09m)Storage Sheds x 2PaddocksSmall Carp LakeHeated Swimming PoolExtensive Driveway4 x StablesHay Store & Tack RoomFront, Side & Rear Gardens
The information provided about this property does not constitute or form part of an offer or contract, nor may be it be regarded as representations. All interested parties must verify accuracy and your solicitor must verify tenure/lease information, fixtures & fittings and, where the property has been extended/converted, planning/building regulation consents. All dimensions are approximate and quoted for guidance only as are floor plans which are not to scale and their accuracy cannot be confirmed. Reference to appliances and/or services does not imply that they are necessarily in working order or fit for the purpose.
We are pleased to offer our customers a range of additional services to help them with moving home. None of these services are obligatory and you are free to use service providers of your choice. Current regulations require all estate agents to inform their customers of the fees they earn for recommending third party services. If you choose to use a service provider recommended by Fine & Country, details of all referral fees can be found at the link below. If you decide to use any of our services, please be assured that this will not increase the fees you pay to our service providers, which remain as quoted directly to you.
Interested in this property?
Council tax
First listed
Over a month agoWhiteley Bank, Isle of Wight
Marketed by
Fine & Country - Isle of Wight 14 High Street Cowes, Isle of Wight PO31 7RZCall agent on 01983 520000
Placebuzz mortgage repayment calculator
Monthly repayment
The Est. Mortgage is for a 25 years repayment mortgage based on a 10% deposit and a 5.5% annual interest. It is only intended as a guide. Make sure you obtain accurate figures from your lender before committing to any mortgage. Your home may be repossessed if you do not keep up repayments on a mortgage.
Whiteley Bank, Isle of Wight - Streetview
DISCLAIMER: Property descriptions and related information displayed on this page are marketing materials provided by Fine & Country - Isle of Wight. Placebuzz does not warrant or accept any responsibility for the accuracy or completeness of the property descriptions or related information provided here and they do not constitute property particulars. Please contact Fine & Country - Isle of Wight for full details and further information.





