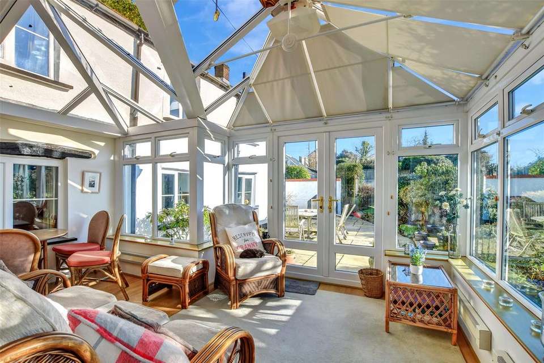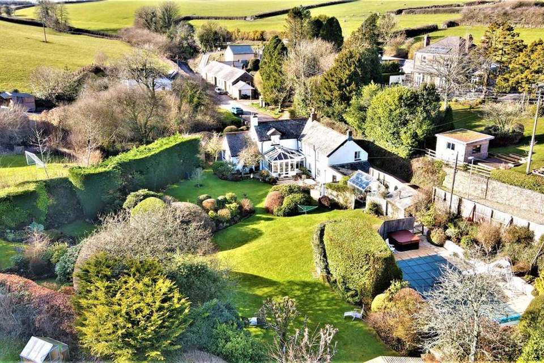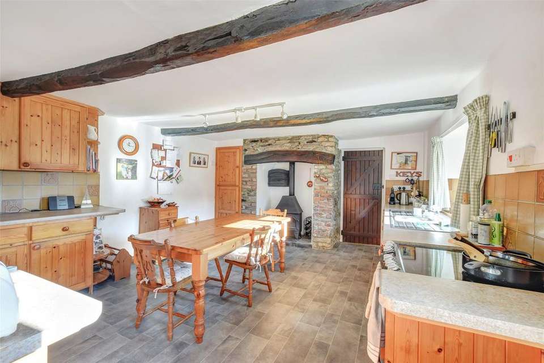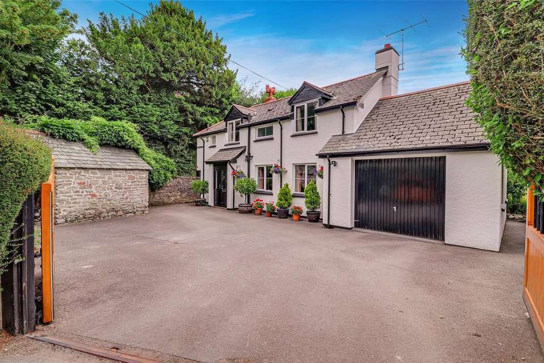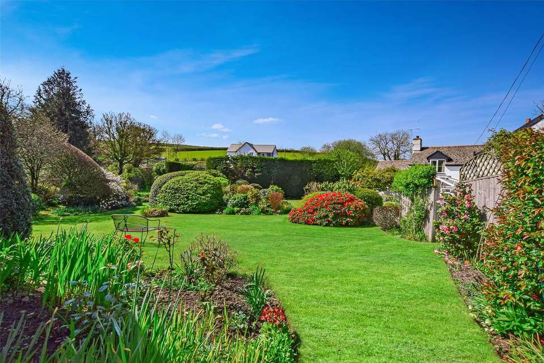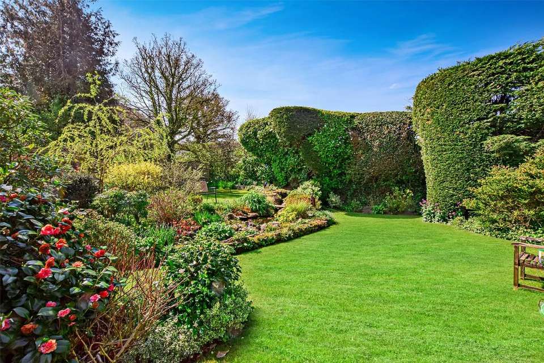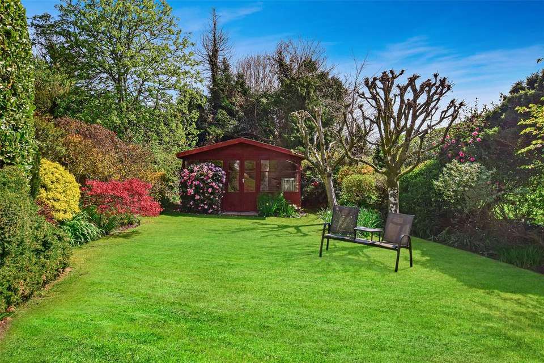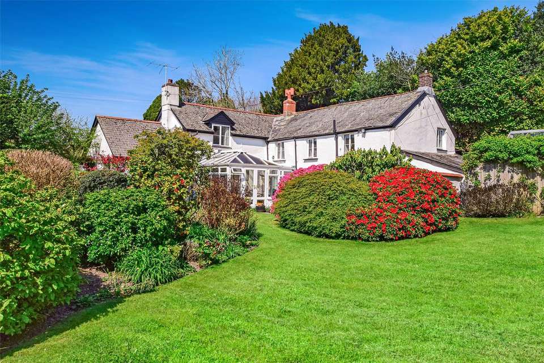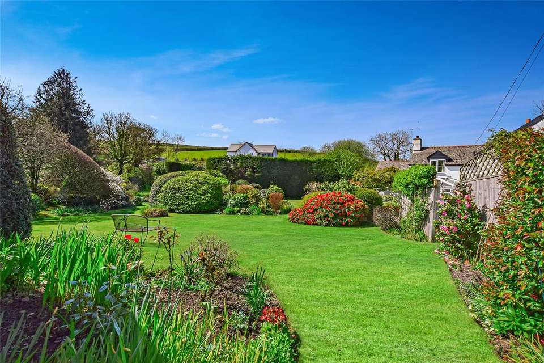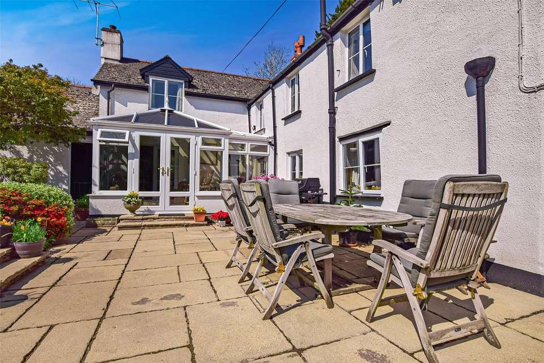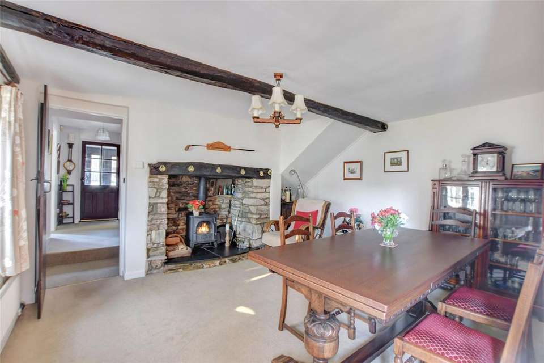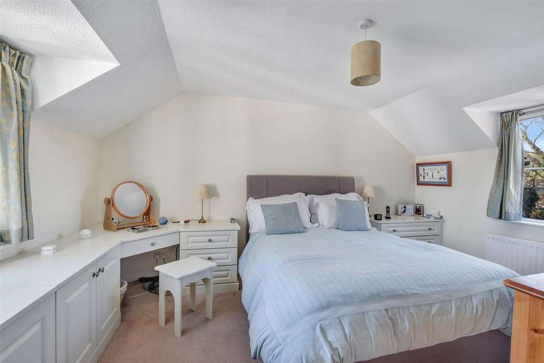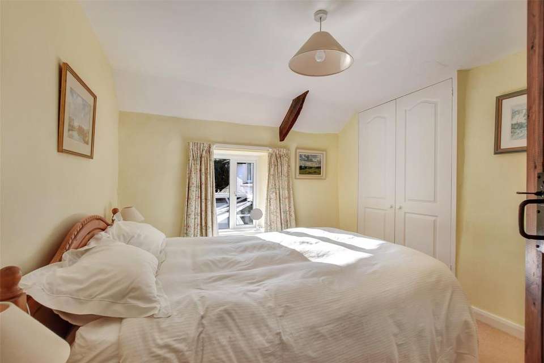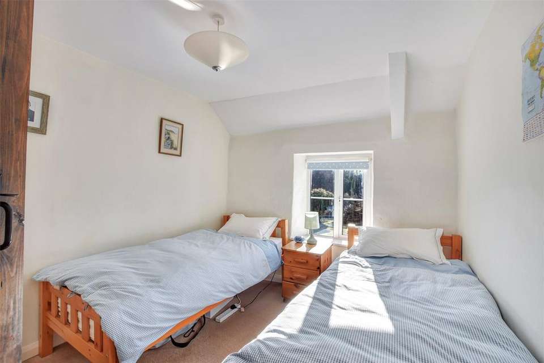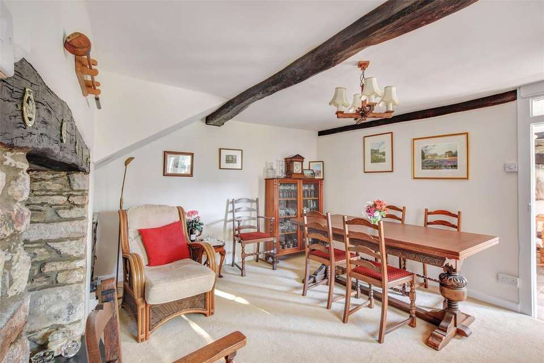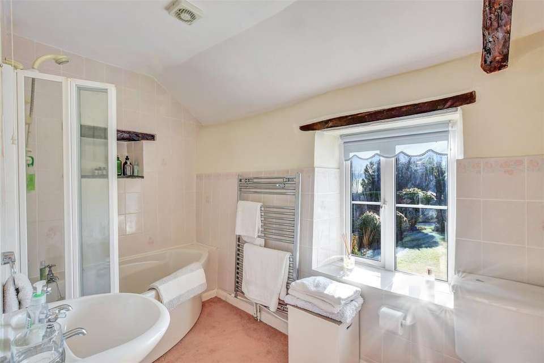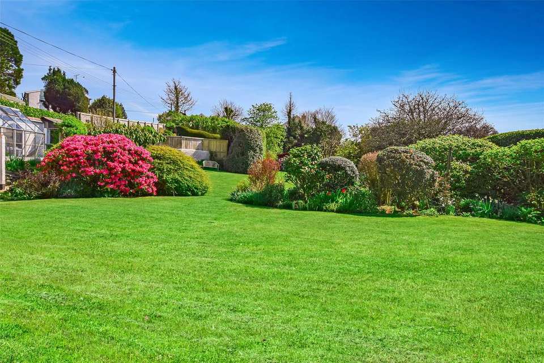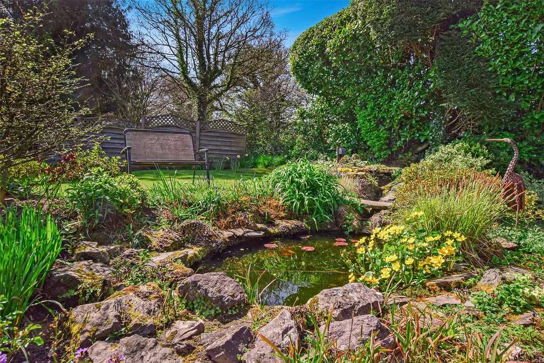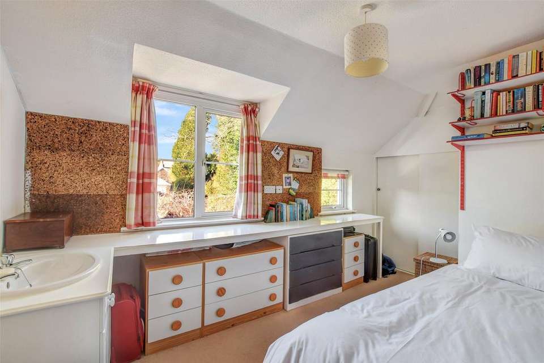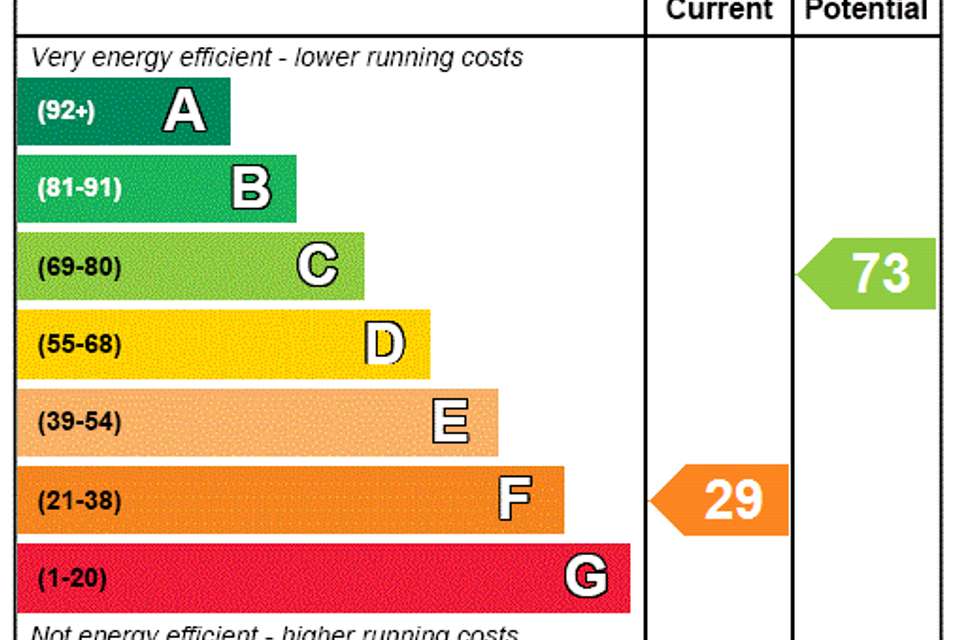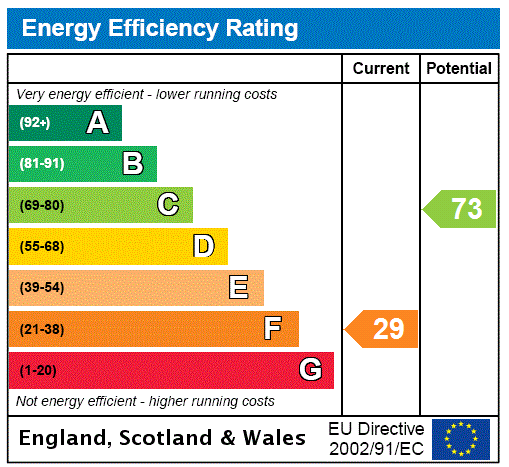4 bedroom detached house for sale
Barnstaple, EX31detached house
bedrooms
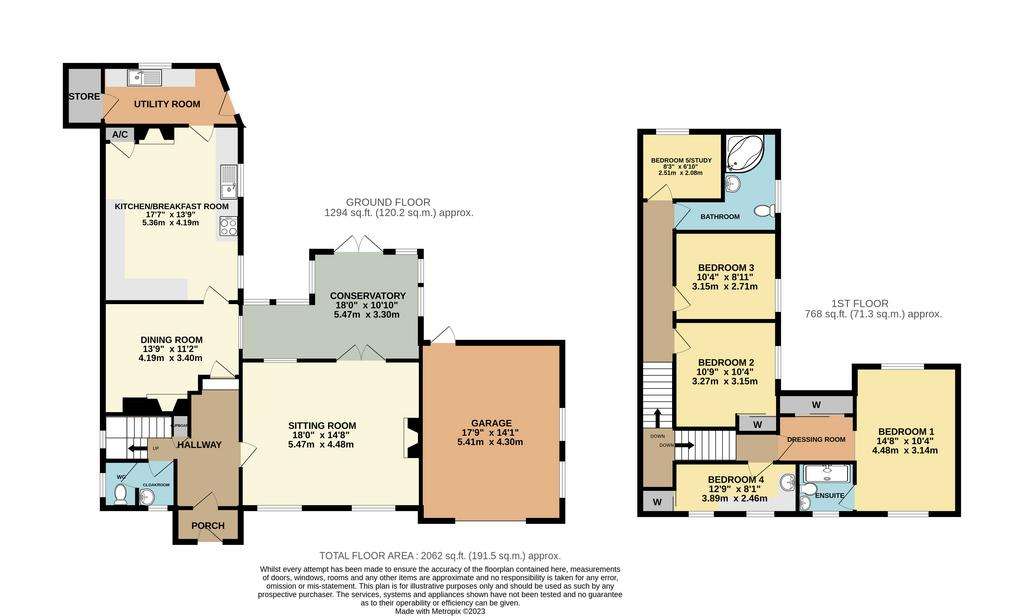
Property photos

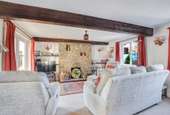
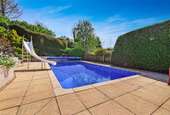
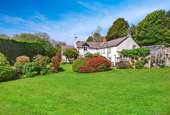
+20
Property description
First time to the market in over 40 years!
This well loved, detached, period home is situated in the highly desirable village location of Shirwell and offers a wealth of character features including stone fireplaces, exposed beams, all combined with modern additions with a lovely conservatory leading off from the Sitting Room, split staircase created upon the property being extended providing further bedrooms and bathroom.
Set within beautifully maintained, south facing mature gardens of approximately 0.75 acre with various outbuildings, heated outdoor swimming enjoying a private position and lovely countryside views.
The property in brief comprises; Entrance Porch leading into Entrance hall with Cloakroom and stairs leading to first floor. A bright and airy dual aspect Sitting Room with open fireplace, and French doors leading to the UPVC double glazed Conservatory. This is a fantastic addition to the property with glass roof and doors again leading onto the rear garden. A generous Dining Room with feature fireplace with wood burner opens into the warm and inviting farmhouse style kitchen/dining room with a lovely outlook over the garden. Stone fireplace with LPG room heater, electric slot in cooker. A rear Utility Room off offers plumbing for appliances, walk in larder and a door to outside.
Returning to Entrance hall the staircase splits, one leading to the Master Bedroom suite with dual aspect windows enjoying views over the garden and to open fields to the front, dressing area with built in wardrobes and a spacious En Suite Shower Room with 3-piece modern suite. Bedroom 2 is also accessed via this staircase with views to the front again. The 2 remaining bedrooms and study are accessed by the other stairway both double bedrooms and a room which is ideal for a study/office. Completing the accommodation is the family bathroom with 3-piece modern suite.
OUTSIDE
Outside to the front is a large hardstanding/driveway area providing parking for approximately 3 cars with solid wooden gates. 2 small stone built coal/storage sheds and a further covered wood store. There is pedestrian access leading around to the large rear, south facing garden which extends to approximately 0.75 acre. The gardens have been a labour of love for the vendors and offer beautifully landscaped areas with mature trees and shrubs which during spring and summertime offer a glorious array of colour. There is a large patio area adjoining the house, ideal for outdoor dining. There are lots of tucked away private areas approached by well-maintained lawns. Pond with water feature, a large timber summer-house and greenhouse in addition to a plant room for the pool with LPG boiler.
Tucked away in the corner of the garden is a heated outdoor swimming pool, being fully enclosed with pool cover and slide. 8.5 m x 4.3m. Hot Tub. The pool area is screened by a large evergreen hedge ensuring privacy. This area is an absolute sun trap and a fantastic addition to an already beautiful home and perfect for a family with children to enjoy.
LOCATION
Shirwell is a popular village lying north of Barnstaple town by approximately 4 miles and is an extremely sought-after location with a small junior school, village hall and the village itself offers excellent village amenities with many activities taking place and the area is surrounded by some spectacular rolling countryside. There is easy access to the town centre of Barnstaple which offers an excellent range of amenities including both local and national high street shops, banks and leisure facilities, whilst the coastal villages of Croyde, Putsborough, Woolacombe and Saunton Sands, as well as Instow and Westward Ho!, are easily accessible by car.
From our office proceed out of town on the A39 in the direction of Lynton. Continue past the North Devon District Hospital and proceed through the Hamlet of Burridge, continuing into Shirwell. Passing the layby on the right, turn immediately right down into the village passing the school on the left hand side. At the bottom turn right (where there is a sign to public bridleway) and the property will be seen on the left hand side.
This well loved, detached, period home is situated in the highly desirable village location of Shirwell and offers a wealth of character features including stone fireplaces, exposed beams, all combined with modern additions with a lovely conservatory leading off from the Sitting Room, split staircase created upon the property being extended providing further bedrooms and bathroom.
Set within beautifully maintained, south facing mature gardens of approximately 0.75 acre with various outbuildings, heated outdoor swimming enjoying a private position and lovely countryside views.
The property in brief comprises; Entrance Porch leading into Entrance hall with Cloakroom and stairs leading to first floor. A bright and airy dual aspect Sitting Room with open fireplace, and French doors leading to the UPVC double glazed Conservatory. This is a fantastic addition to the property with glass roof and doors again leading onto the rear garden. A generous Dining Room with feature fireplace with wood burner opens into the warm and inviting farmhouse style kitchen/dining room with a lovely outlook over the garden. Stone fireplace with LPG room heater, electric slot in cooker. A rear Utility Room off offers plumbing for appliances, walk in larder and a door to outside.
Returning to Entrance hall the staircase splits, one leading to the Master Bedroom suite with dual aspect windows enjoying views over the garden and to open fields to the front, dressing area with built in wardrobes and a spacious En Suite Shower Room with 3-piece modern suite. Bedroom 2 is also accessed via this staircase with views to the front again. The 2 remaining bedrooms and study are accessed by the other stairway both double bedrooms and a room which is ideal for a study/office. Completing the accommodation is the family bathroom with 3-piece modern suite.
OUTSIDE
Outside to the front is a large hardstanding/driveway area providing parking for approximately 3 cars with solid wooden gates. 2 small stone built coal/storage sheds and a further covered wood store. There is pedestrian access leading around to the large rear, south facing garden which extends to approximately 0.75 acre. The gardens have been a labour of love for the vendors and offer beautifully landscaped areas with mature trees and shrubs which during spring and summertime offer a glorious array of colour. There is a large patio area adjoining the house, ideal for outdoor dining. There are lots of tucked away private areas approached by well-maintained lawns. Pond with water feature, a large timber summer-house and greenhouse in addition to a plant room for the pool with LPG boiler.
Tucked away in the corner of the garden is a heated outdoor swimming pool, being fully enclosed with pool cover and slide. 8.5 m x 4.3m. Hot Tub. The pool area is screened by a large evergreen hedge ensuring privacy. This area is an absolute sun trap and a fantastic addition to an already beautiful home and perfect for a family with children to enjoy.
LOCATION
Shirwell is a popular village lying north of Barnstaple town by approximately 4 miles and is an extremely sought-after location with a small junior school, village hall and the village itself offers excellent village amenities with many activities taking place and the area is surrounded by some spectacular rolling countryside. There is easy access to the town centre of Barnstaple which offers an excellent range of amenities including both local and national high street shops, banks and leisure facilities, whilst the coastal villages of Croyde, Putsborough, Woolacombe and Saunton Sands, as well as Instow and Westward Ho!, are easily accessible by car.
From our office proceed out of town on the A39 in the direction of Lynton. Continue past the North Devon District Hospital and proceed through the Hamlet of Burridge, continuing into Shirwell. Passing the layby on the right, turn immediately right down into the village passing the school on the left hand side. At the bottom turn right (where there is a sign to public bridleway) and the property will be seen on the left hand side.
Council tax
First listed
Over a month agoEnergy Performance Certificate
Barnstaple, EX31
Placebuzz mortgage repayment calculator
Monthly repayment
The Est. Mortgage is for a 25 years repayment mortgage based on a 10% deposit and a 5.5% annual interest. It is only intended as a guide. Make sure you obtain accurate figures from your lender before committing to any mortgage. Your home may be repossessed if you do not keep up repayments on a mortgage.
Barnstaple, EX31 - Streetview
DISCLAIMER: Property descriptions and related information displayed on this page are marketing materials provided by Fine & Country - Barnstaple. Placebuzz does not warrant or accept any responsibility for the accuracy or completeness of the property descriptions or related information provided here and they do not constitute property particulars. Please contact Fine & Country - Barnstaple for full details and further information.





