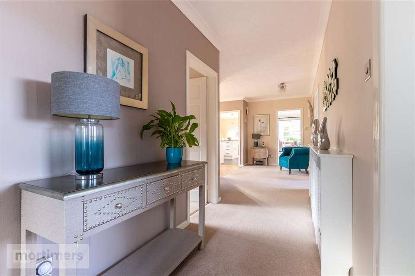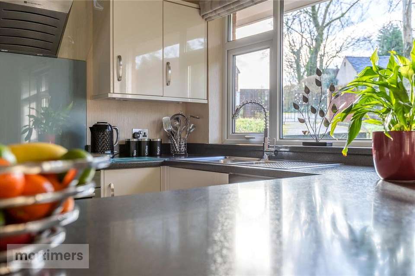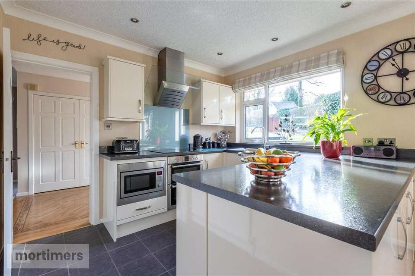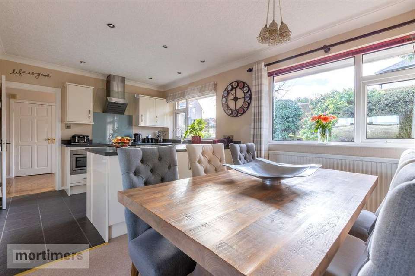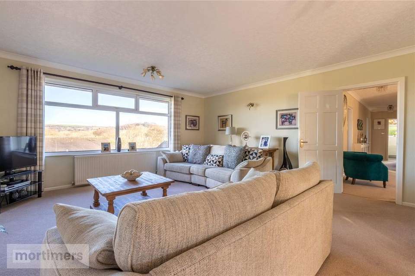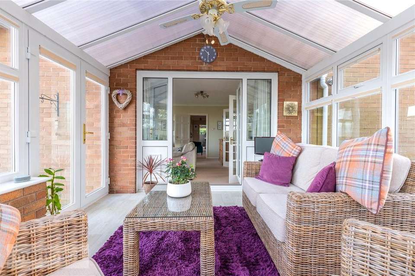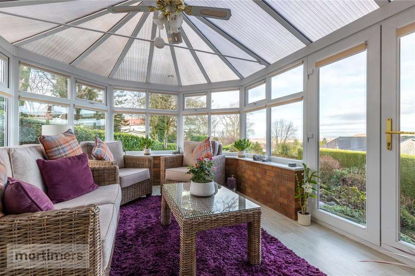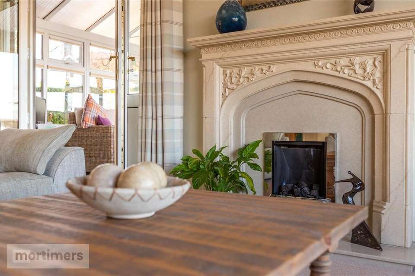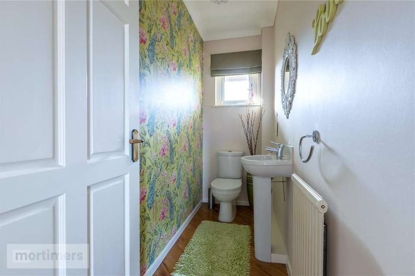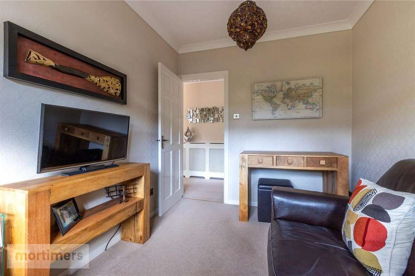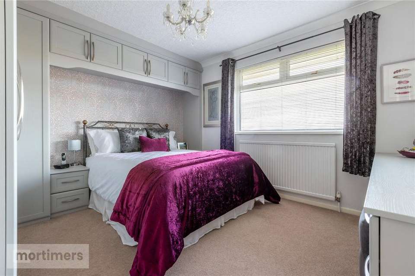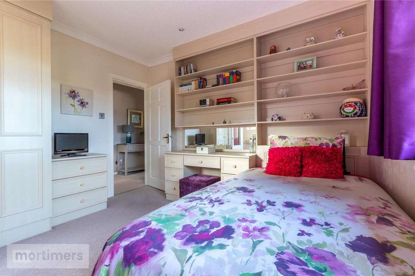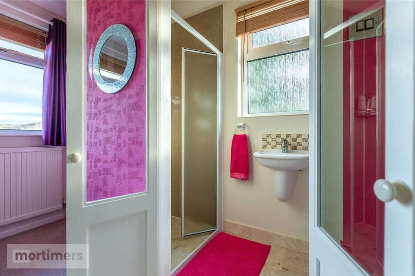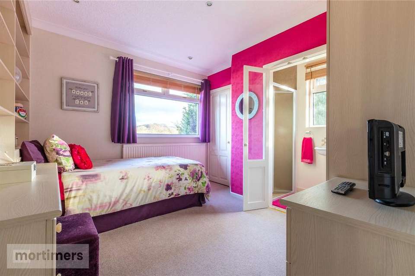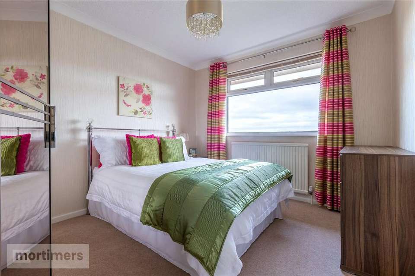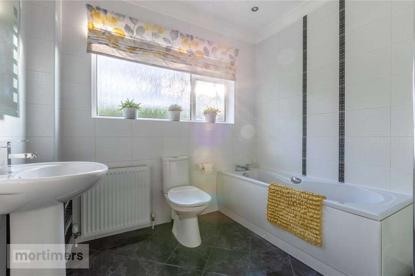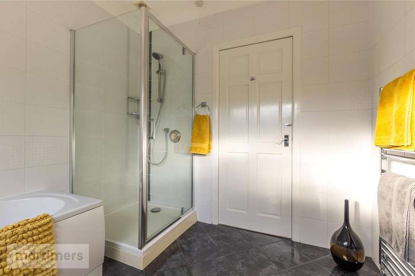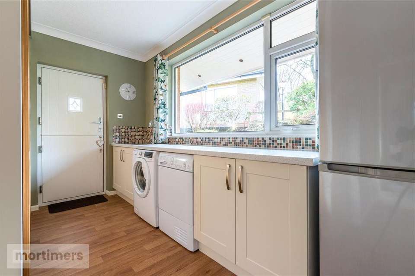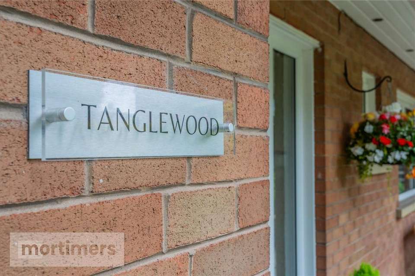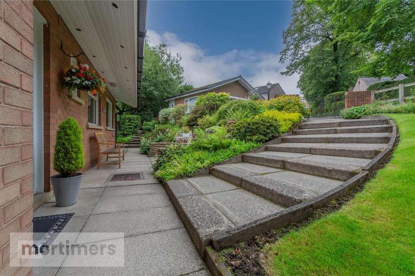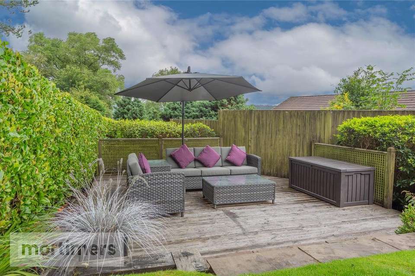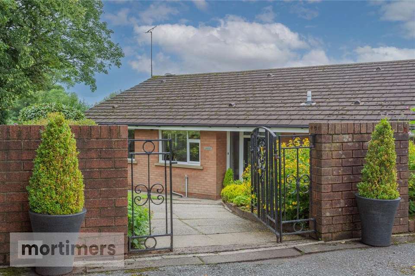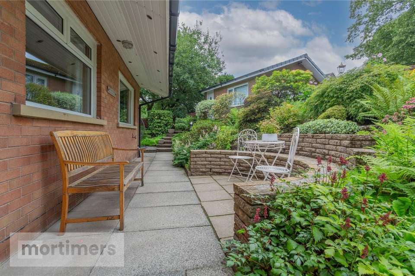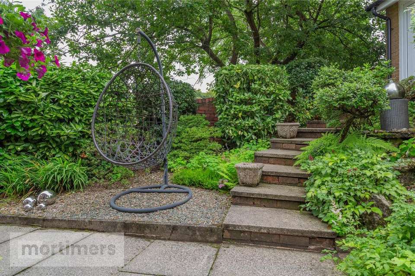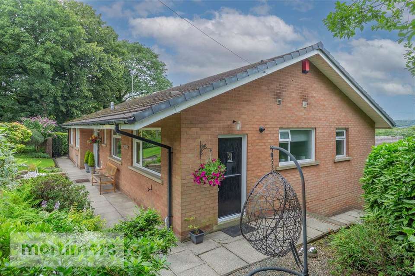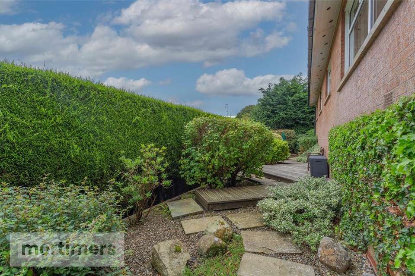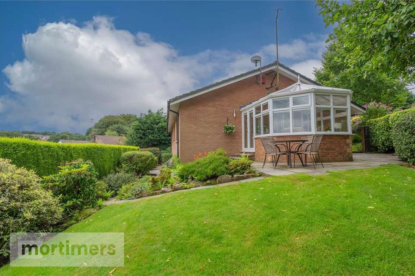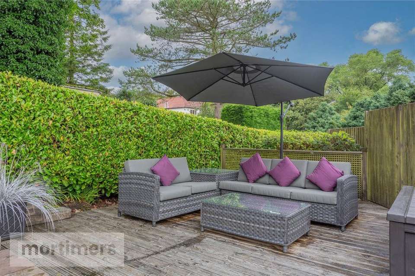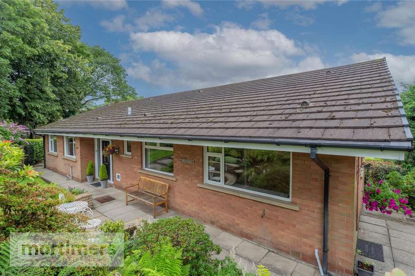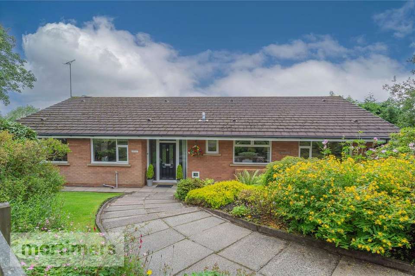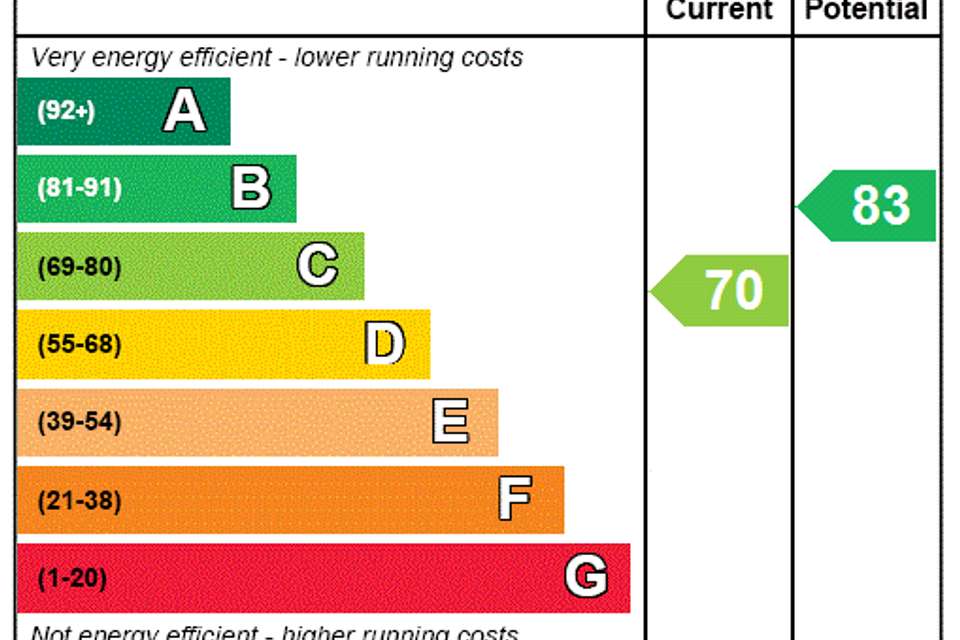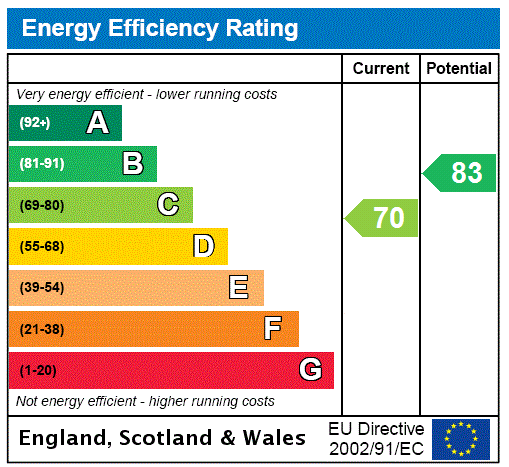4 bedroom detached bungalow for sale
Lancashire, BB5bungalow
bedrooms
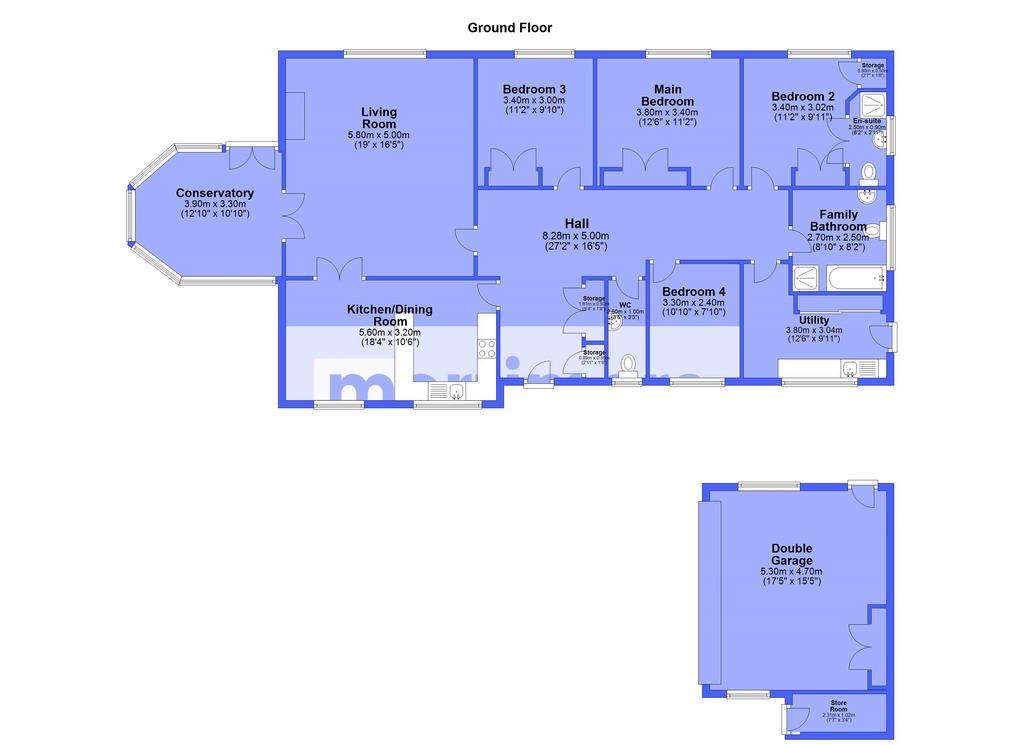
Property photos

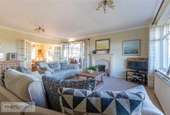
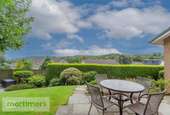
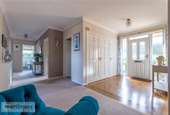
+31
Property description
A truly spectacular four bedroom detached property offering 1,900 square feet of single level living. With it's generous wrap around landscaped gardens, open aspect views and tranquil setting, this home would make the perfect home for a growing family. Situated in the heart of Baxenden, this home boasts fantastic connections to the A56, local amenties and Ofsted rated 'outstanding' schools. Having remained in the family for 21 years this property presents a rare opportunity to enjoy a home that has been filled with adoration. The property briefly comprises of; the entrance hall, kitchen/dining room, conservatory, living room, W/C, four bedrooms, en-suite, family bathroom and a utility room. Externally the property comprises of a large driveway which can fit multiple vehicles, a detached double garage with an electric door, additional storage space to the side, and wrap around landscaped gardens. (EPC-C)
Nestled in the quiet locality of Baxenden, this exceptional four bedroom detached property is proudly welcomed to the market. Offering approximately 1,900 square feet of single level living this substantial home would be well-suited to growing families who seek to make new memories in a home that has been filled with adoration throughout the years.
Tucked away off a quiet residential street in Baxenden, this home with it's open-aspect views of the picturesque countryside, allows for idyllic living whilst also remaining well-connected to local amenities, remarkable schools and excellent transport links such as the A56 through to Manchester.
The property is approached through a gated driveway which showcases a vast amount of greenery on the journey down to the entrance of the home. The driveway itself is large and offers ample space to park multiple vehicles. Additionally, there is a detached double garage which boasts an electric door as well as an attached garden store.
Upon entry to the home there is a large entrance hall which lends access to all the rooms and is presented with Karndean flooring and built in storage. The kitchen/dining room boasts open plan living with modern décor and includes an integrated oven with electric hob as well as an integrated dishwasher, microwave and fridge.
Moving through the property and into the living room you are inundated with spectacular countryside views from the front window. The living room itself is substantial in size and complete with fitted carpet throughout and a gas fire with feature fireplace. To the side of the home there is a conservatory which invites a plethora of light through the windows that surround it, which when combined with the exposed brickwork, offers a serene setting to enjoy the views the property has to offer.
Presented with four large bedrooms, which are all double rooms, the home allows an exceptional space for growing families. The main bedroom boasts a neutral colour scheme and fitted wardrobes which allow for ample storage. Bedroom two offers fitted units and a three-piece en-suite which includes a walk-in shower. Bedroom three boasts a neutral colour scheme. Bedroom four is utilised by the current vendors as a snug.
The home offers a separate cloakroom and large four piece family bathroom. Internally, the property is complete with the utility room which provides ample built in storage as well as kitchen units, a sink, washer, dryer and fridge/freezer.
Externally, there are generous wrap around landscaped gardens which, in the summer months, are filled with colour from the shrubbery and flora. The garden offers a combination of both decking and flagged seating areas alongside extensive lawned areas and rockeries.
Viewings are highly recommended in order to capture the true beauty of this substantial home.
All interested parties should contact Mortimers Estate Agents.
All mains services available.
Nestled in the quiet locality of Baxenden, this exceptional four bedroom detached property is proudly welcomed to the market. Offering approximately 1,900 square feet of single level living this substantial home would be well-suited to growing families who seek to make new memories in a home that has been filled with adoration throughout the years.
Tucked away off a quiet residential street in Baxenden, this home with it's open-aspect views of the picturesque countryside, allows for idyllic living whilst also remaining well-connected to local amenities, remarkable schools and excellent transport links such as the A56 through to Manchester.
The property is approached through a gated driveway which showcases a vast amount of greenery on the journey down to the entrance of the home. The driveway itself is large and offers ample space to park multiple vehicles. Additionally, there is a detached double garage which boasts an electric door as well as an attached garden store.
Upon entry to the home there is a large entrance hall which lends access to all the rooms and is presented with Karndean flooring and built in storage. The kitchen/dining room boasts open plan living with modern décor and includes an integrated oven with electric hob as well as an integrated dishwasher, microwave and fridge.
Moving through the property and into the living room you are inundated with spectacular countryside views from the front window. The living room itself is substantial in size and complete with fitted carpet throughout and a gas fire with feature fireplace. To the side of the home there is a conservatory which invites a plethora of light through the windows that surround it, which when combined with the exposed brickwork, offers a serene setting to enjoy the views the property has to offer.
Presented with four large bedrooms, which are all double rooms, the home allows an exceptional space for growing families. The main bedroom boasts a neutral colour scheme and fitted wardrobes which allow for ample storage. Bedroom two offers fitted units and a three-piece en-suite which includes a walk-in shower. Bedroom three boasts a neutral colour scheme. Bedroom four is utilised by the current vendors as a snug.
The home offers a separate cloakroom and large four piece family bathroom. Internally, the property is complete with the utility room which provides ample built in storage as well as kitchen units, a sink, washer, dryer and fridge/freezer.
Externally, there are generous wrap around landscaped gardens which, in the summer months, are filled with colour from the shrubbery and flora. The garden offers a combination of both decking and flagged seating areas alongside extensive lawned areas and rockeries.
Viewings are highly recommended in order to capture the true beauty of this substantial home.
All interested parties should contact Mortimers Estate Agents.
All mains services available.
Interested in this property?
Council tax
First listed
Over a month agoEnergy Performance Certificate
Lancashire, BB5
Marketed by
Mortimers - Accrington 22 Blackburn Road Accrington BB5 1HDPlacebuzz mortgage repayment calculator
Monthly repayment
The Est. Mortgage is for a 25 years repayment mortgage based on a 10% deposit and a 5.5% annual interest. It is only intended as a guide. Make sure you obtain accurate figures from your lender before committing to any mortgage. Your home may be repossessed if you do not keep up repayments on a mortgage.
Lancashire, BB5 - Streetview
DISCLAIMER: Property descriptions and related information displayed on this page are marketing materials provided by Mortimers - Accrington. Placebuzz does not warrant or accept any responsibility for the accuracy or completeness of the property descriptions or related information provided here and they do not constitute property particulars. Please contact Mortimers - Accrington for full details and further information.





