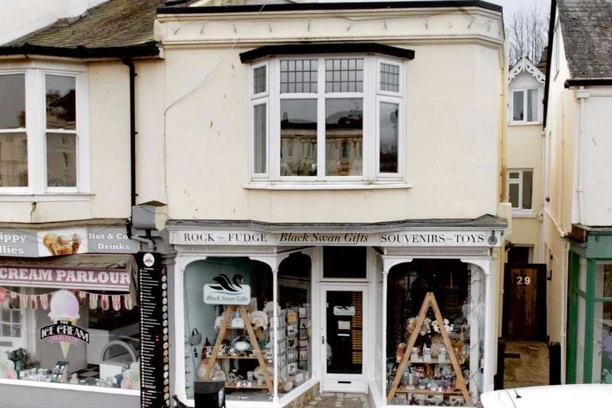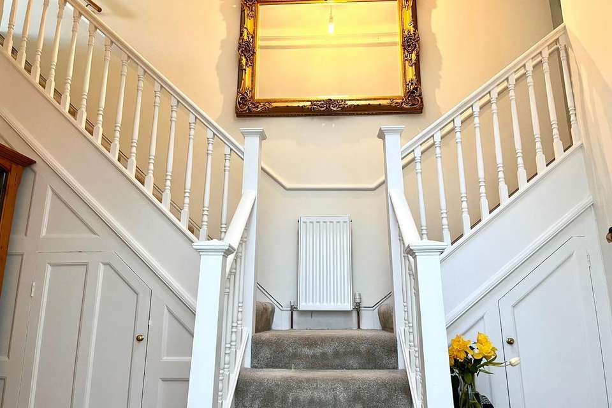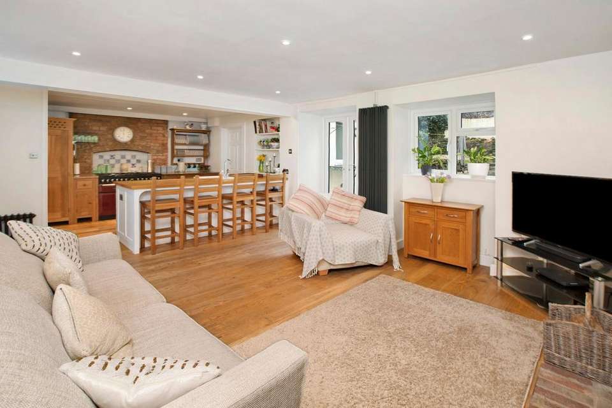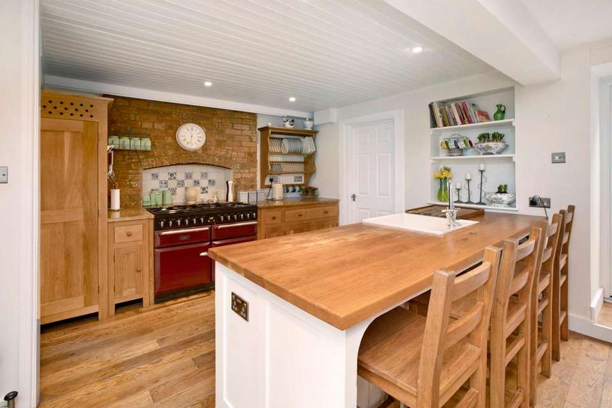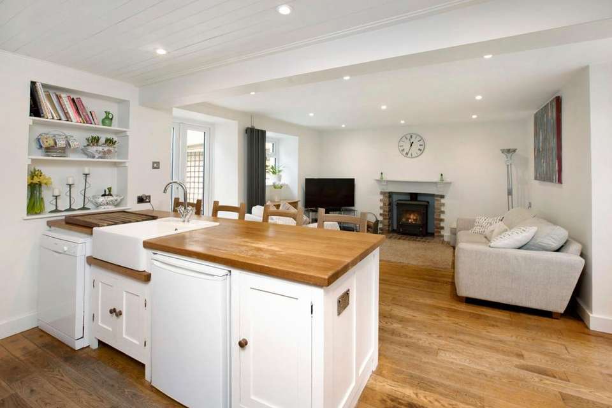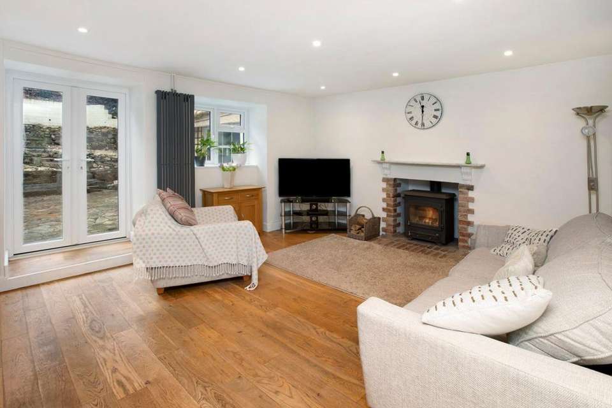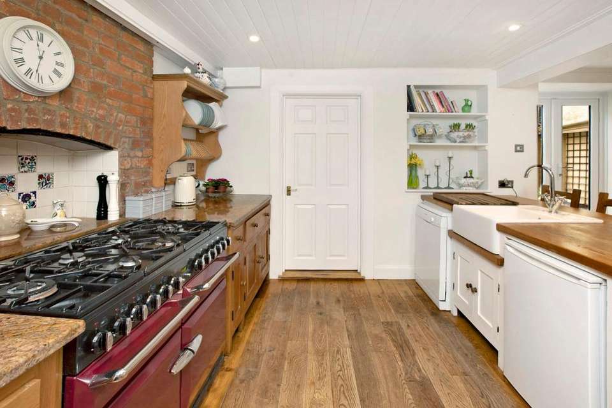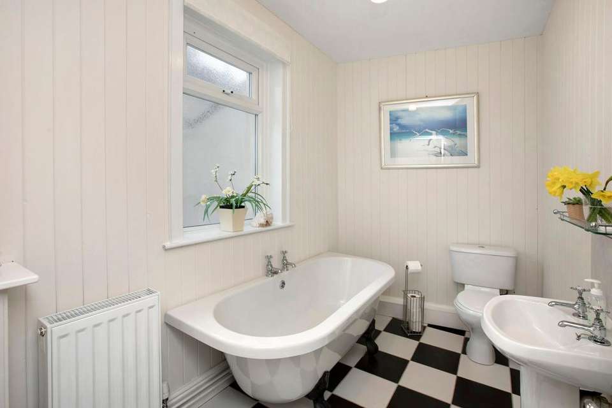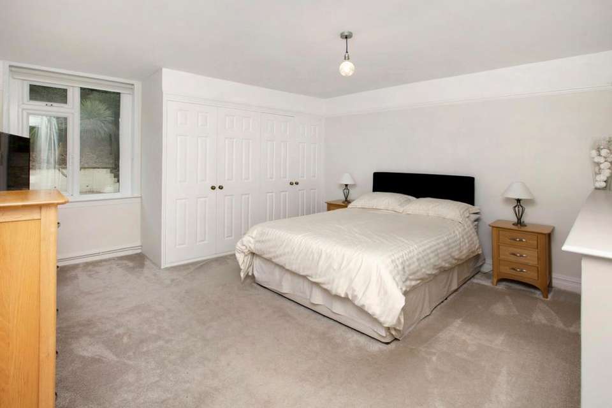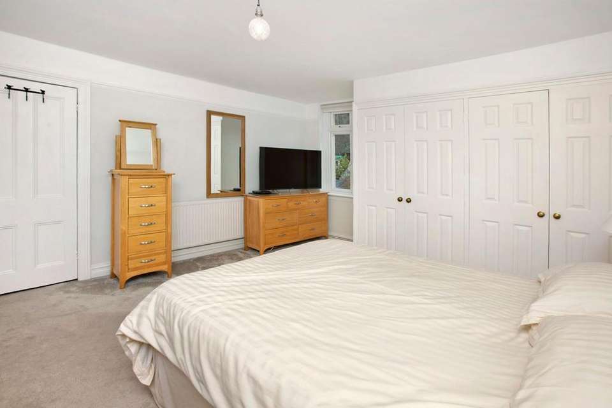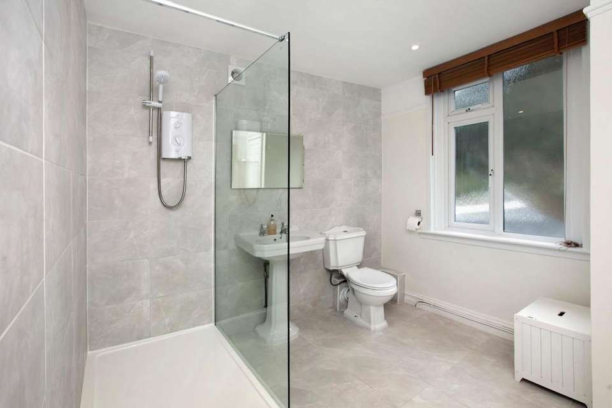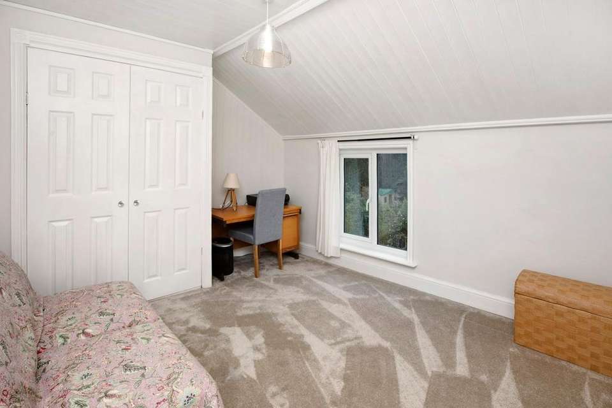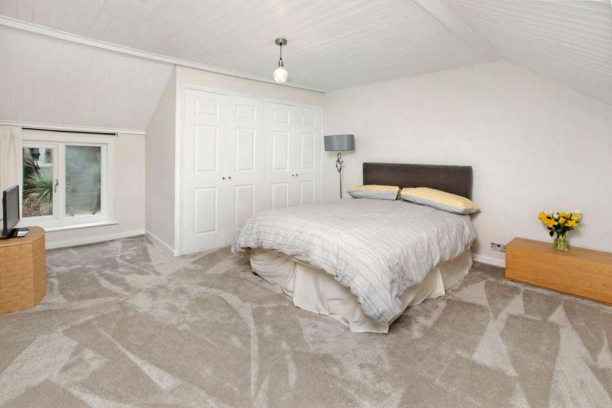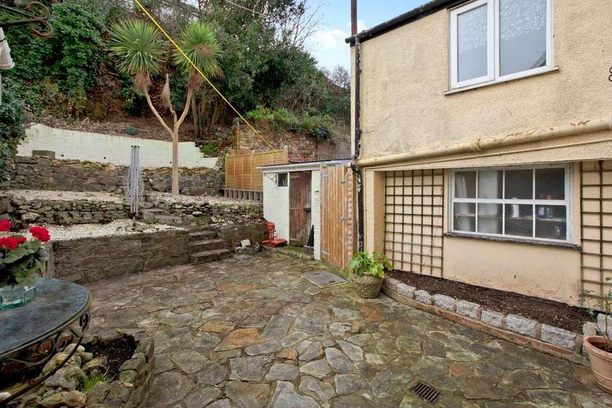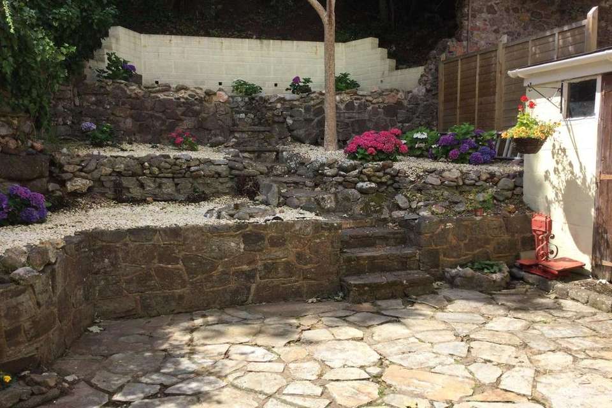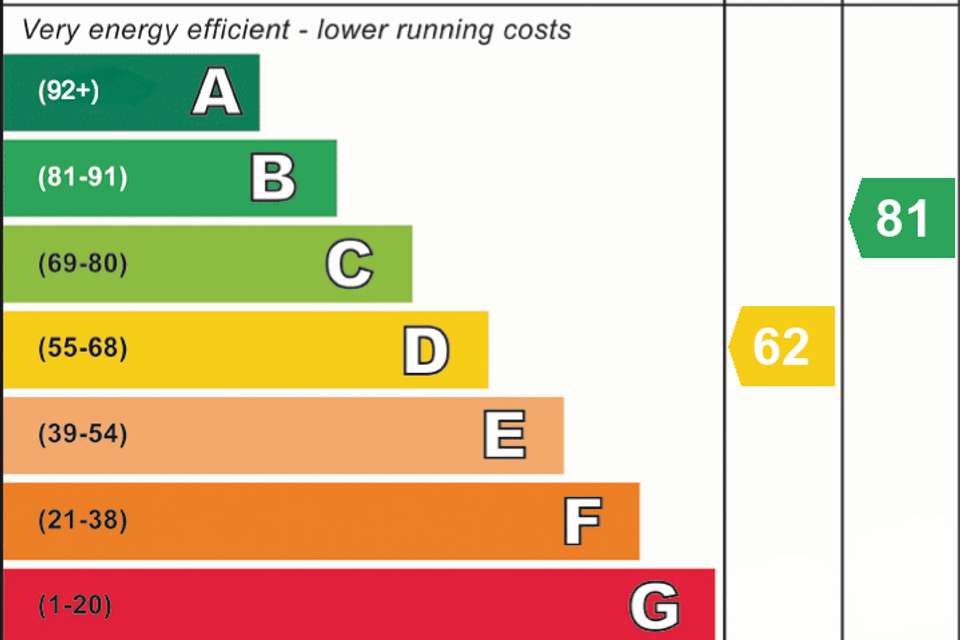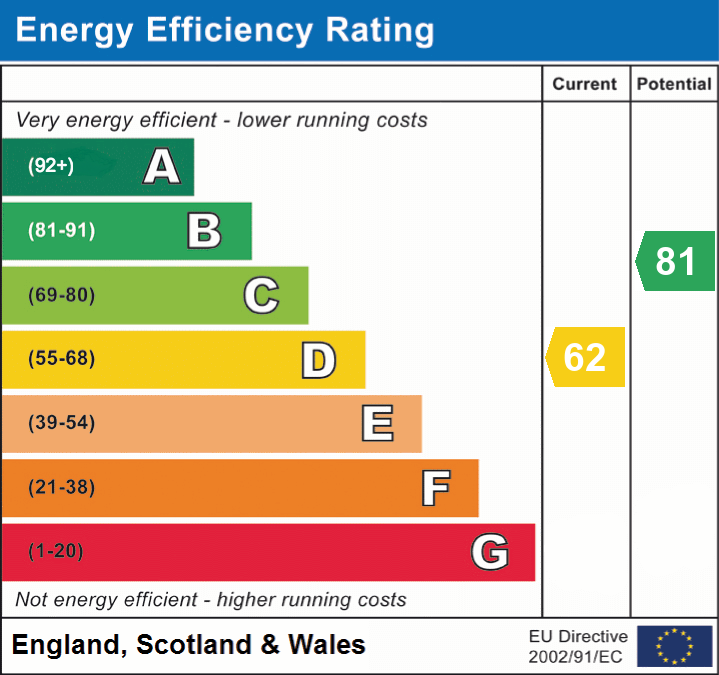3 bedroom terraced house for sale
Dawlish, EX7terraced house
bedrooms
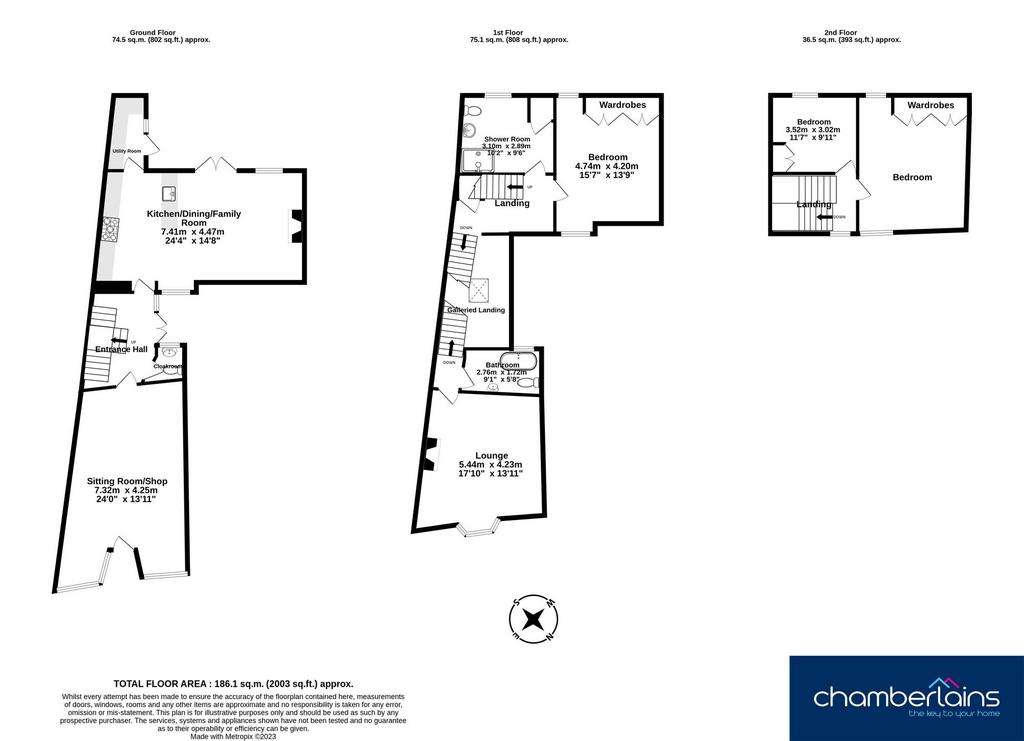
Property photos

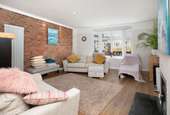
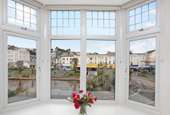
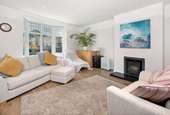
+16
Property description
AGENTS COMMENTS This beautifully presented and rather unique period home overlooking the Lawn and Brook in Dawlish incorporates a versatile shop front which could provide a business opportunity or remain as currently rented. This lovely house, improved by the current owner, retains many period features with the benefit of modern living and has gas central heating, multi fuel burners, exposed brick feature walls and three very generous bedrooms, family bathroom and luxurious shower room. In addition there is a low maintenance enclosed garden with a southerly aspect.STEP INSIDE Stepping into the entrance hallway with engineered wooden floor and Velux window flooding the area with light, there are doors off to the downstairs WC, shop (door currently not in use) and kitchen/reception. A most attractive feature balustrade split staircase leads to the upper floors.The fitted hardwood kitchen and reception room with multi fuel burner in exposed brick fireplace is such a cosy and inviting space, retaining many period features. The kitchen boasts a range of hardwood base units with a beautiful matching hardwood peninsula incorporating a Belfast style sink and matching large pantry cupboard. There is an Aga Range cooker in chimney recess and a door leads through to the separate utility. The reception area which flows beautifully from the kitchen is a wonderfully cosy space with a multi fuel burner set in exposed brick fireplace and French doors leading out to the southerly facing rear garden.The separate utility, accessed from the kitchen, has base and wall units, worktop, plumbing and space for a washing machine and space for further appliances. There is a tall cupboard with shelving which also houses the Glow Worm boiler. An obscure glazed door leads out to the rear garden. Ascending the stairs, which have plentiful under stairs storage, and navigating left there is a tasteful living room with a wealth of character with picture rails and a large bay window overlooking Dawlish Brook with it's ever changing flow and light display across to The Lawn and the town. There is a feature exposed brick wall and fireplace with hearth housing a multi fuel burner. On this level is also the family bathroom with freestanding claw foot bath, low level WC, pedestal wash hand basin and there is an obscure glazed window.Navigating right from the split staircase are the bedrooms and shower room. On the first landing on this side of the property is a window allowing in lots of natural light and a very generous dual aspect bedroom with plentiful built in storage with hanging and shelving. Also on this level, is the luxurious shower room with a huge walk in shower with screen, pedestal wash hand basin and low level WC. There is a useful storage cupboard and an obscure glazed window. Ascending to the top of the house there is a window on the landing area and two further good sized bedrooms.MEASUREMENTS Kitchen/Diner 23' 11" x 13' 1" (7.3m x 4m), Utility 9' 5" x 5' (2.87m x 1.53m), Lounge 17' 1" x 14' 9" (5.2m x 4.5m), Bathroom 9' 3" x 5' 9" (2.82m x 1.74m), Bedroom 15' 5" x 13' 9" (4.7m x 4.2m), Shower Room 10' 6" x 9' 2" (3.2m x 2.8m), Bedroom 16' 5" x 12' 10" (5m x 3.91m), Bedroom 11' 6" x 9' 10" (3.5m x 3m), Shop 21' 4" x 13' 1" (6.5m x 3.99m)Council Tax Band C - £1,933 per year.
EPC Rating: D
EPC Rating: D
Council tax
First listed
Over a month agoEnergy Performance Certificate
Dawlish, EX7
Placebuzz mortgage repayment calculator
Monthly repayment
The Est. Mortgage is for a 25 years repayment mortgage based on a 10% deposit and a 5.5% annual interest. It is only intended as a guide. Make sure you obtain accurate figures from your lender before committing to any mortgage. Your home may be repossessed if you do not keep up repayments on a mortgage.
Dawlish, EX7 - Streetview
DISCLAIMER: Property descriptions and related information displayed on this page are marketing materials provided by Chamberlains - Teignmouth. Placebuzz does not warrant or accept any responsibility for the accuracy or completeness of the property descriptions or related information provided here and they do not constitute property particulars. Please contact Chamberlains - Teignmouth for full details and further information.





