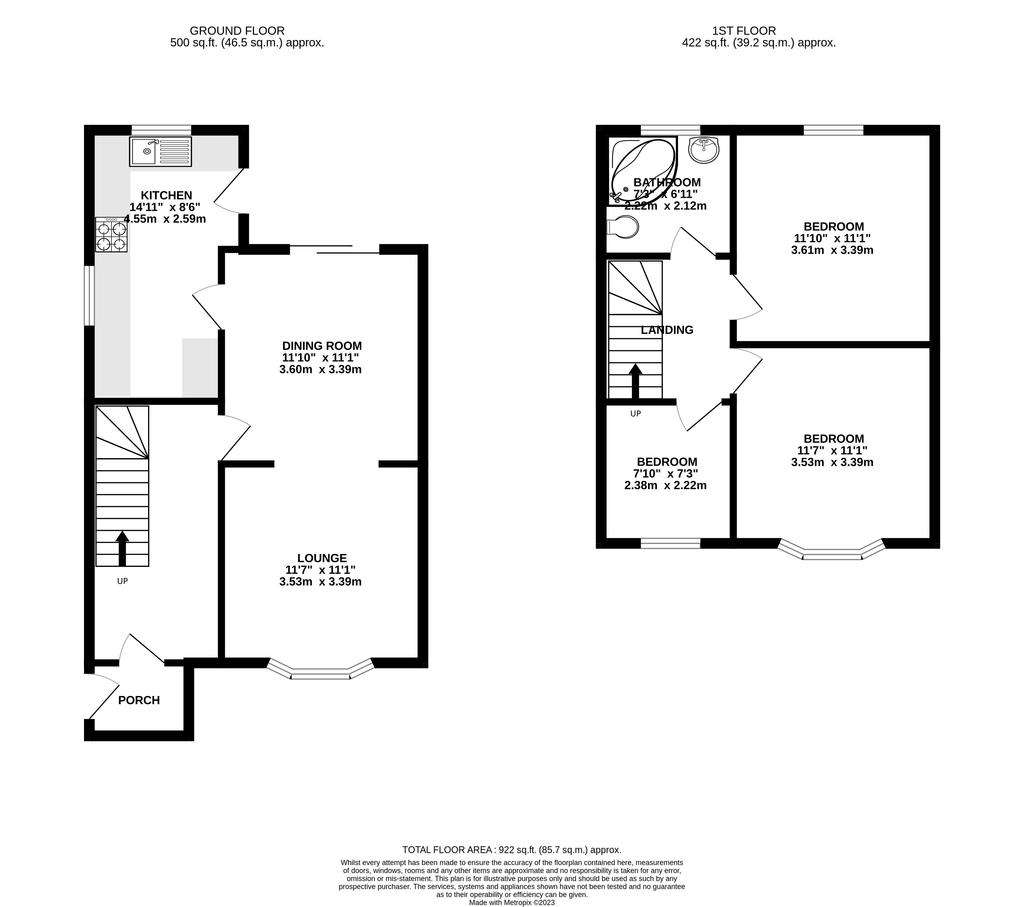3 bedroom semi-detached house for sale
Cranbury Road, Eastleigh SO50semi-detached house
bedrooms

Property photos




+22
Property description
A charming period family home, this property features a spacious entrance hall, a good size lounge/diner with bay window, and a modern kitchen on the ground floor. On the first floor there are three bedrooms, two of which are double rooms, and the family bathroom. Further benefitting from gas central heating, upvc double glazing and cavity wall insulation. Outside there is a good size rear garden which also features a summer house, side access to the front and a rear pedestrian gate to the service road.
Viewing by appointment only.
Entrance Porch: Upvc double glazed front door and further door into:
Reception Hall: Original style wooden front door, stairs to the first floor. Under stairs storage cupboard housing the boiler (approximately 18 months old). Radiator.
Lounge/Diner 26’2 x 11’7 (7.99m x 3.57m) Upvc double glazed bay window to the front aspect. Feature brick fireplace. Radiator. Sliding patio doors leading to the rear garden. Door to:
Kitchen 16’1 x 8’5 Reducing to 7’2 (4.92m x 2.62m reducing to 2.21m) Fitted with a range of wall and base units with work surfaces over. Upvc double glazed window to the side and rear aspect. Door leading to the rear garden. Radiator. Built in double oven. Integrated gas hob. Space for dishwasher and washing machine. Moulded sink unit with mixer tap over. Space for fridge/freezer. Tiled flooring.
First Floor Landing: Access hatch to the loft space.
Bedroom One 13’2 x 10’4 (4.04m x 3.18m) Upvc double glazed bay window to the front aspect. Radiator. Laminate flooring. Built in cupboards.
Bedroom Two 13’2 x 11’9 (4.04m x 3.63m) Upvc double glazed window to the rear aspect. Radiator. Built in cupboards. Laminate flooring.
Bedroom Three 7’7 x 7’2 (2.36m x 2.22m) Upvc double glazed triangular bay window to the front aspect. Radiator. Laminate flooring.
Bathroom: Suite comprising of corner bath with plumbed in shower over. W.C. Wash basin inset into vanity unit with cupboard below. Wall mounted heated towel rail. Upvc double glazed window to the rear aspect.
Outside: The rear garden is enclosed by fencing with various seating areas. A pathway leads to the rear pedestrian gate which provides access to the service road. Outside water tap. Side access to the front of the house.
Summer House: 9’8 x 9’8 (3m x 3m) A welcome addition to any garden, this summer house has power and light for summer evenings.
Permit Parking Only at present.
Viewing by appointment only.
Entrance Porch: Upvc double glazed front door and further door into:
Reception Hall: Original style wooden front door, stairs to the first floor. Under stairs storage cupboard housing the boiler (approximately 18 months old). Radiator.
Lounge/Diner 26’2 x 11’7 (7.99m x 3.57m) Upvc double glazed bay window to the front aspect. Feature brick fireplace. Radiator. Sliding patio doors leading to the rear garden. Door to:
Kitchen 16’1 x 8’5 Reducing to 7’2 (4.92m x 2.62m reducing to 2.21m) Fitted with a range of wall and base units with work surfaces over. Upvc double glazed window to the side and rear aspect. Door leading to the rear garden. Radiator. Built in double oven. Integrated gas hob. Space for dishwasher and washing machine. Moulded sink unit with mixer tap over. Space for fridge/freezer. Tiled flooring.
First Floor Landing: Access hatch to the loft space.
Bedroom One 13’2 x 10’4 (4.04m x 3.18m) Upvc double glazed bay window to the front aspect. Radiator. Laminate flooring. Built in cupboards.
Bedroom Two 13’2 x 11’9 (4.04m x 3.63m) Upvc double glazed window to the rear aspect. Radiator. Built in cupboards. Laminate flooring.
Bedroom Three 7’7 x 7’2 (2.36m x 2.22m) Upvc double glazed triangular bay window to the front aspect. Radiator. Laminate flooring.
Bathroom: Suite comprising of corner bath with plumbed in shower over. W.C. Wash basin inset into vanity unit with cupboard below. Wall mounted heated towel rail. Upvc double glazed window to the rear aspect.
Outside: The rear garden is enclosed by fencing with various seating areas. A pathway leads to the rear pedestrian gate which provides access to the service road. Outside water tap. Side access to the front of the house.
Summer House: 9’8 x 9’8 (3m x 3m) A welcome addition to any garden, this summer house has power and light for summer evenings.
Permit Parking Only at present.
Interested in this property?
Council tax
First listed
Over a month agoEnergy Performance Certificate
Cranbury Road, Eastleigh SO50
Marketed by
Churchills Estate Agents - Eastleigh 67 Leigh Road Eastleigh SO50 9DFPlacebuzz mortgage repayment calculator
Monthly repayment
The Est. Mortgage is for a 25 years repayment mortgage based on a 10% deposit and a 5.5% annual interest. It is only intended as a guide. Make sure you obtain accurate figures from your lender before committing to any mortgage. Your home may be repossessed if you do not keep up repayments on a mortgage.
Cranbury Road, Eastleigh SO50 - Streetview
DISCLAIMER: Property descriptions and related information displayed on this page are marketing materials provided by Churchills Estate Agents - Eastleigh. Placebuzz does not warrant or accept any responsibility for the accuracy or completeness of the property descriptions or related information provided here and they do not constitute property particulars. Please contact Churchills Estate Agents - Eastleigh for full details and further information.



























