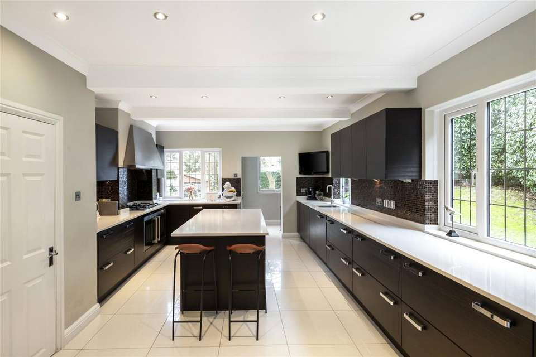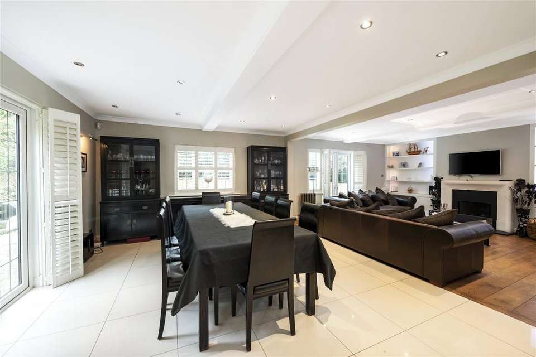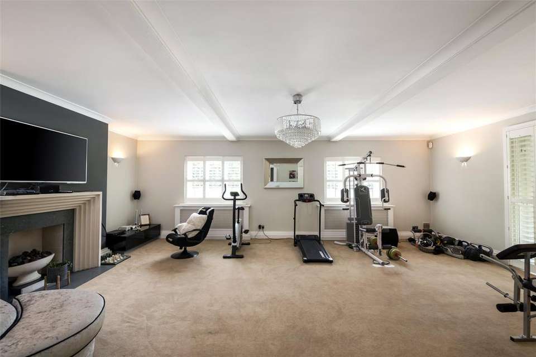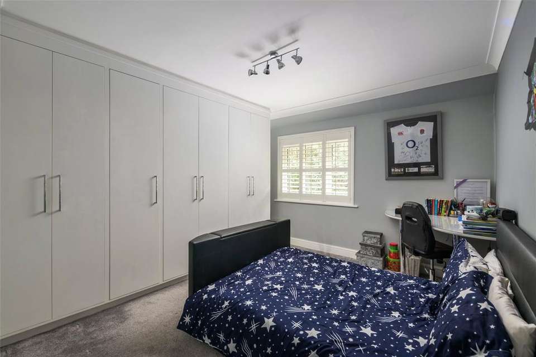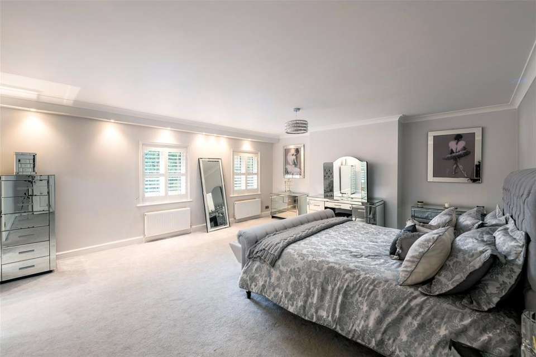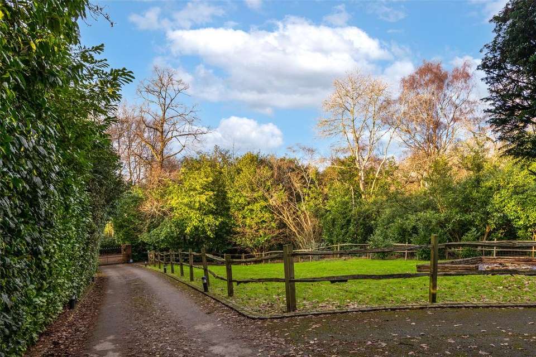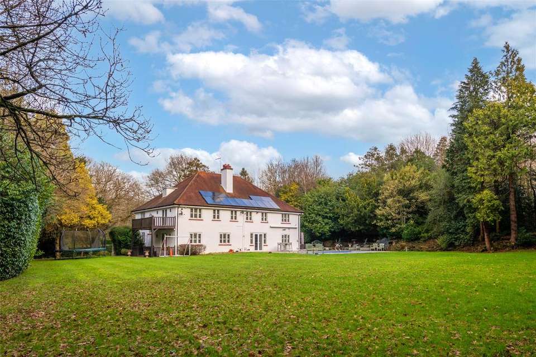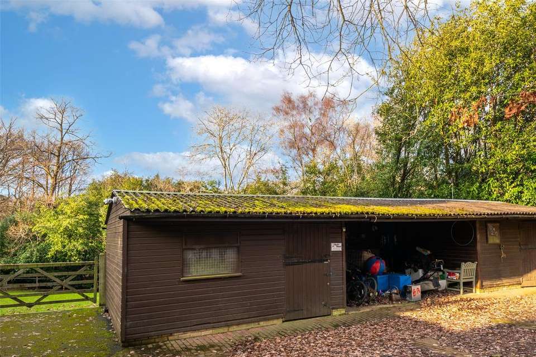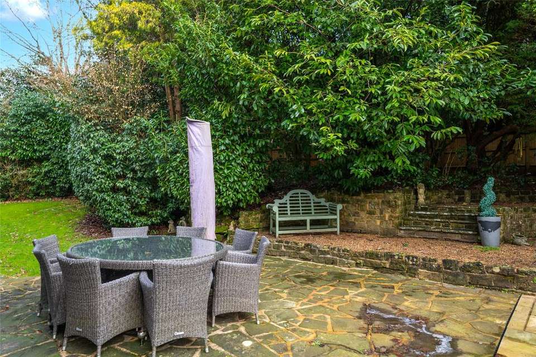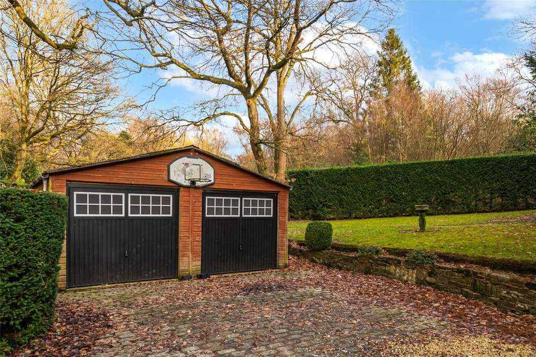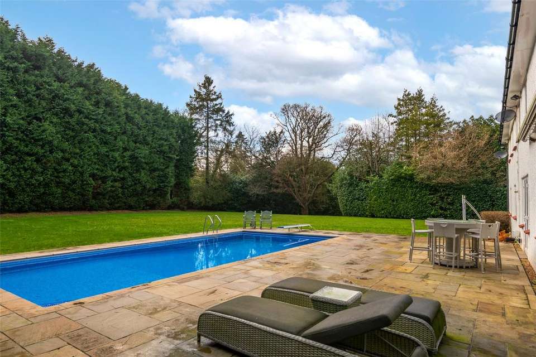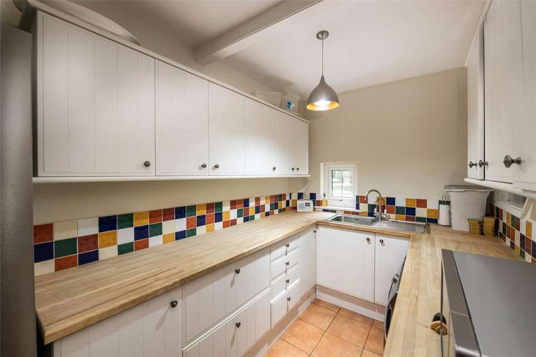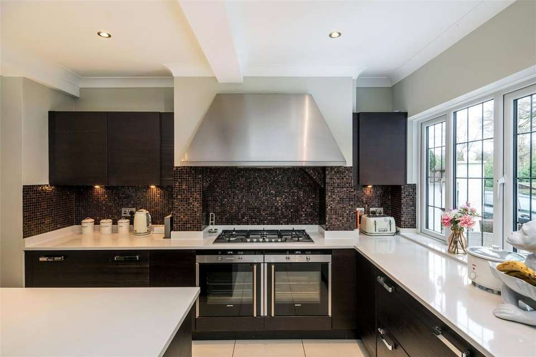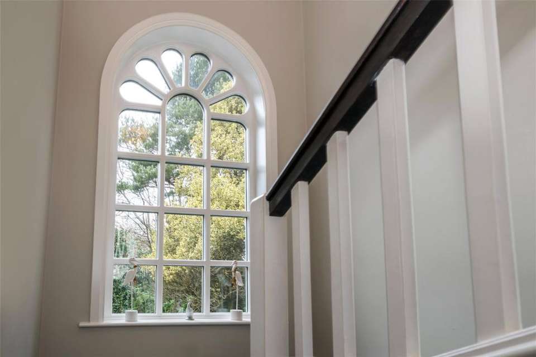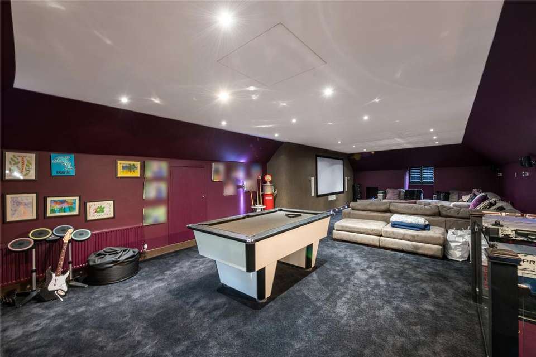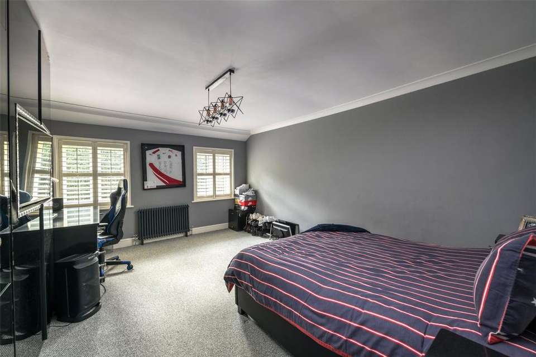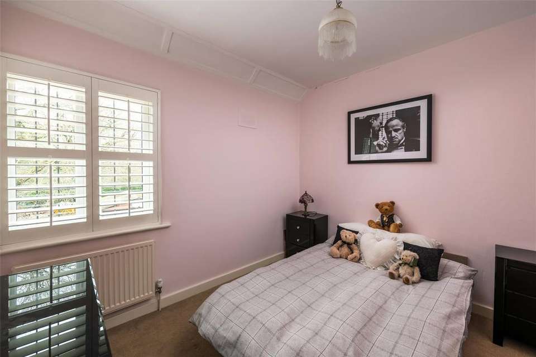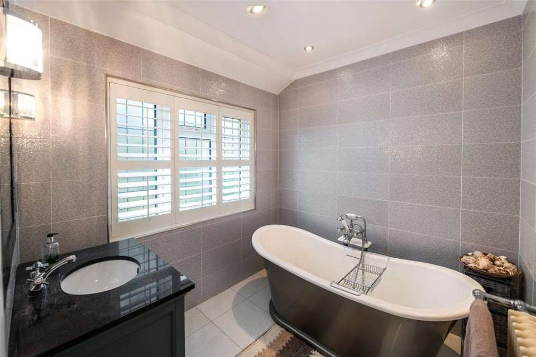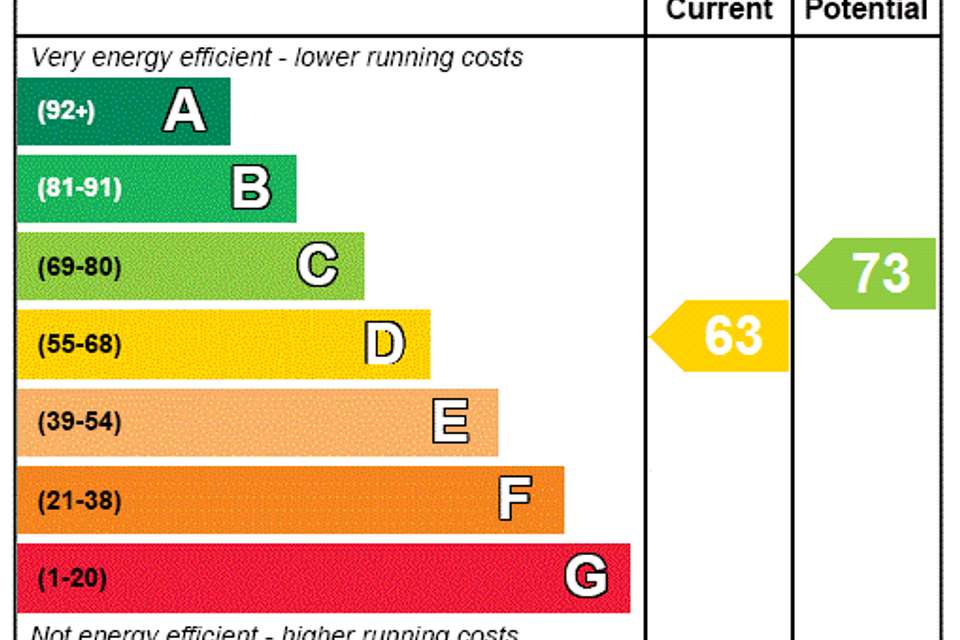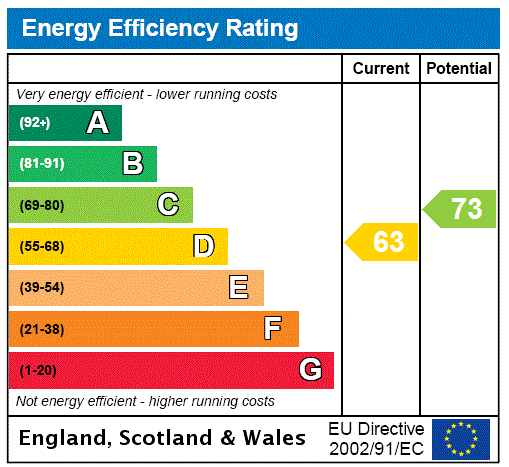6 bedroom detached house for sale
Surrey, KT20detached house
bedrooms
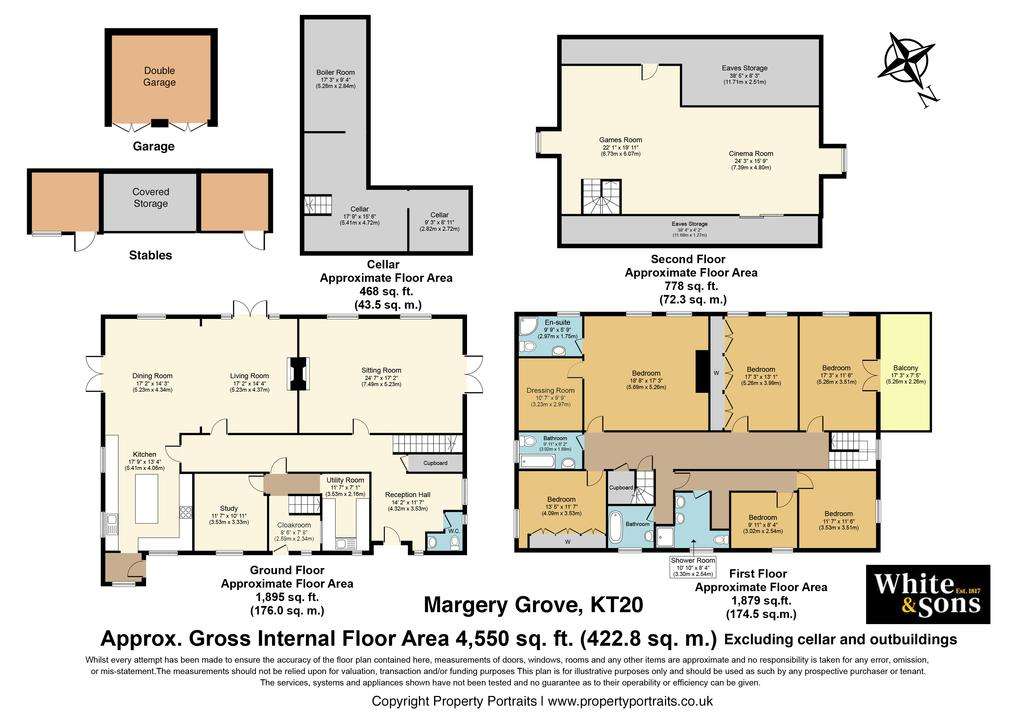
Property photos

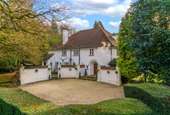
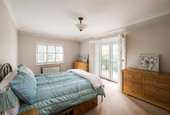
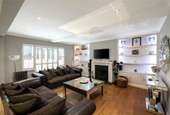
+20
Property description
Dating back to 1926 is this stunning detached residence in a beautiful semi-rural location set on top of the North Downs. With a secure gated driveway with entry phone system, a sweeping driveway leads you up to the main house, where there is ample parking for a number of cars on the driveway as well as a detached double garage. Steps lead up to the main entrance with an attractive covered porch opening to a generous reception hall with a coat cupboard and downstairs WC. An expansive hallway provides access through the ground floor to the primary reception rooms. This includes a substantial dual aspect sitting room, currently being used as a home gym, with feature fireplace and double doors to the exterior of the property. A large L-shaped open plan reception area encompassing a stylish contemporary kitchen opening to a large dual aspect dining area, again with doors onto the garden and underfloor heating. Further to this there is a living/family area with space which is ideal for entertaining. In addition, there is a study and a utility room with exterior door and access to the large cellar; this area of the property has annexe potential. A wide turning staircase from the main hallway leads to the first floor where there are six bedrooms, three of which are generous doubles. The principal bedroom is en suite with a dressing area, and all three enjoy views onto the rear garden. Bedroom three has its own balcony, accessed via double doors, and there is a further three bedrooms on this floor, as well as a beautiful family bathroom and additional shower room. A further set of stairs leads to the top floor, which houses a stunning cinema and games room with vast eaves storage.
Notably, within the lay-out of the house, there is the capacity to provide independent annexe accommodation. A second staircase connects both the study and utility room to two of the bedrooms and shower room on the first floor, and has provided ancillary accommodation in the past. Externally the accommodation sits on a good sized plot, believed to be approximately 1.46 acres, with a large formal lawn flanked by a number of attractive, mature shrubs, trees and bushes to the borders. The pool at the rear of the property was an excellent recent addition by the current owners, as well as the solar panels. There are several pretty seating areas dotted around the garden. To the front of the property, adjacent to the garage, there is a small equestrian yard with a stable and tack room, and a small part of the land at the front could be used for turning out a small horse. Surrounding the property, the immediate area provides wonderful access onto a number of bridal and footpaths through the National Trust land of Margery Wood.
Notably, within the lay-out of the house, there is the capacity to provide independent annexe accommodation. A second staircase connects both the study and utility room to two of the bedrooms and shower room on the first floor, and has provided ancillary accommodation in the past. Externally the accommodation sits on a good sized plot, believed to be approximately 1.46 acres, with a large formal lawn flanked by a number of attractive, mature shrubs, trees and bushes to the borders. The pool at the rear of the property was an excellent recent addition by the current owners, as well as the solar panels. There are several pretty seating areas dotted around the garden. To the front of the property, adjacent to the garage, there is a small equestrian yard with a stable and tack room, and a small part of the land at the front could be used for turning out a small horse. Surrounding the property, the immediate area provides wonderful access onto a number of bridal and footpaths through the National Trust land of Margery Wood.
Interested in this property?
Council tax
First listed
Over a month agoEnergy Performance Certificate
Surrey, KT20
Marketed by
White & Sons - Reigate 24 High Street Reigate, Surrey RH2 9AYCall agent on 01737 222600
Placebuzz mortgage repayment calculator
Monthly repayment
The Est. Mortgage is for a 25 years repayment mortgage based on a 10% deposit and a 5.5% annual interest. It is only intended as a guide. Make sure you obtain accurate figures from your lender before committing to any mortgage. Your home may be repossessed if you do not keep up repayments on a mortgage.
Surrey, KT20 - Streetview
DISCLAIMER: Property descriptions and related information displayed on this page are marketing materials provided by White & Sons - Reigate. Placebuzz does not warrant or accept any responsibility for the accuracy or completeness of the property descriptions or related information provided here and they do not constitute property particulars. Please contact White & Sons - Reigate for full details and further information.





