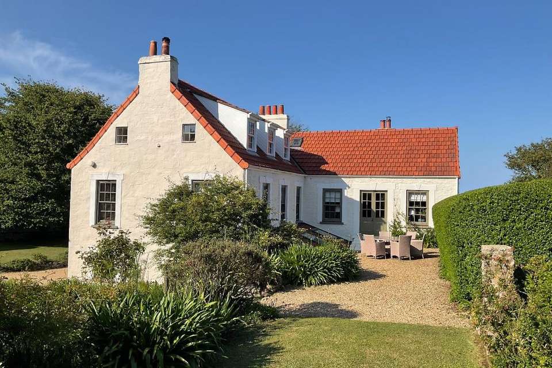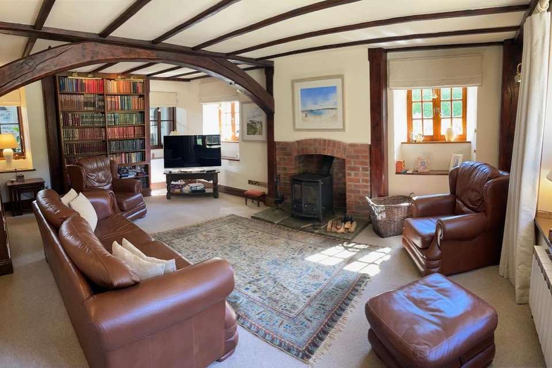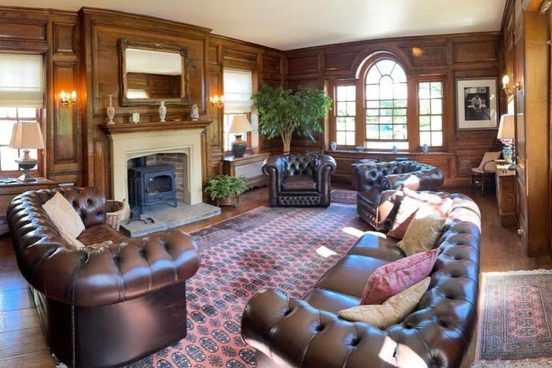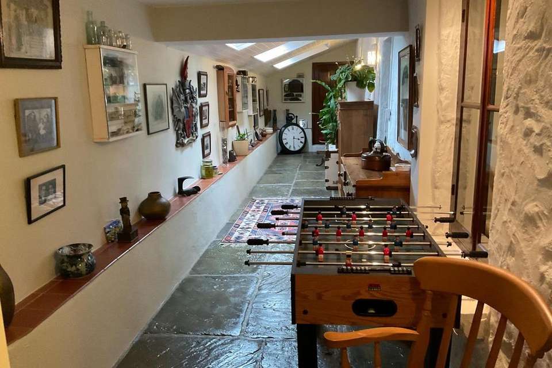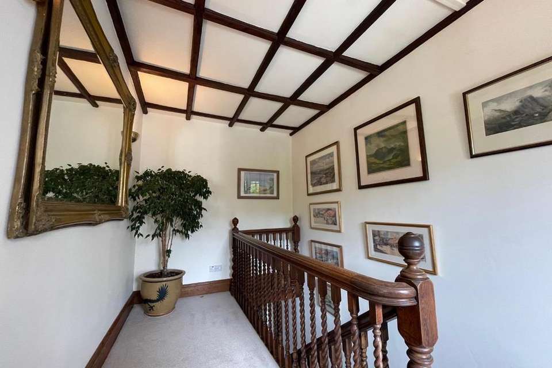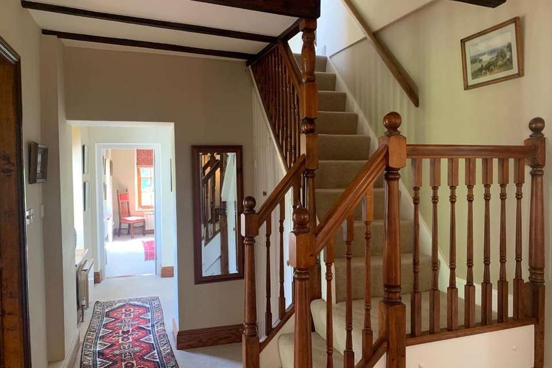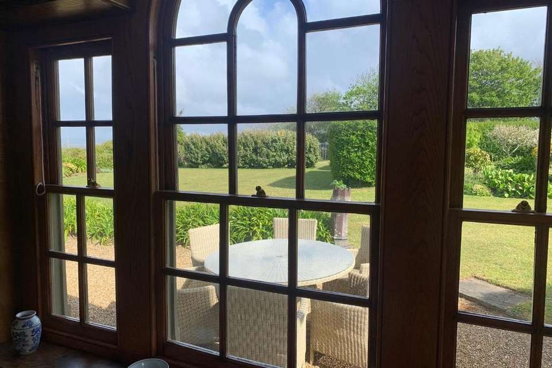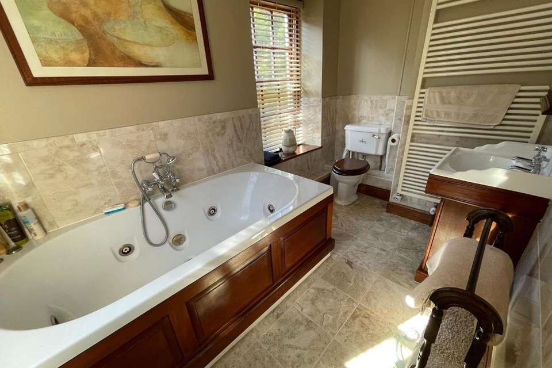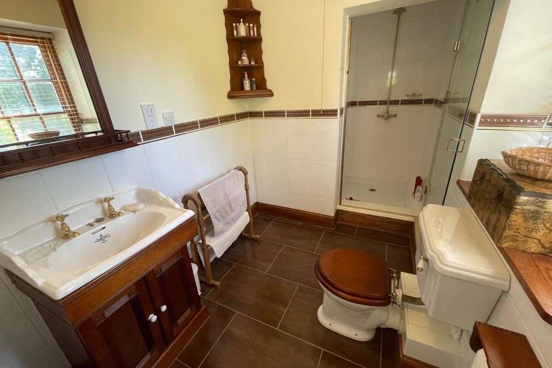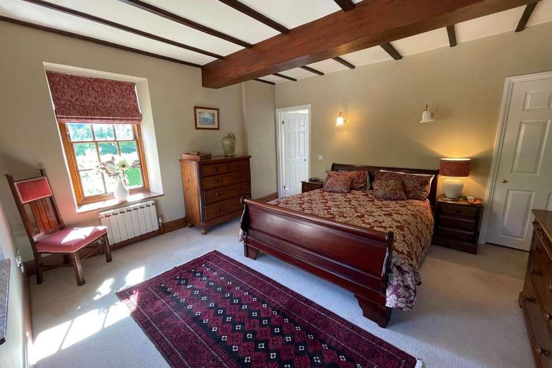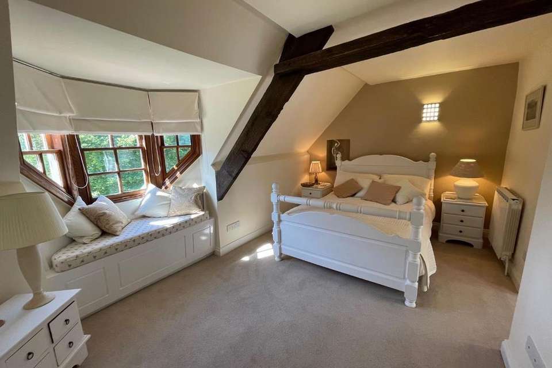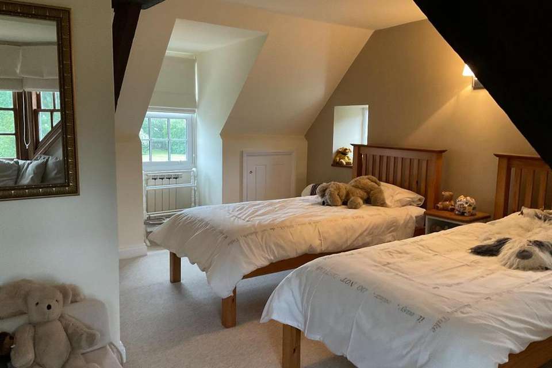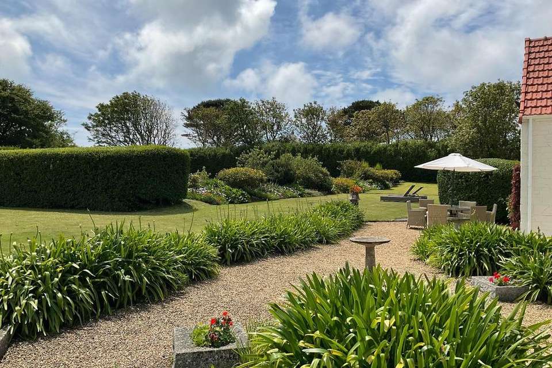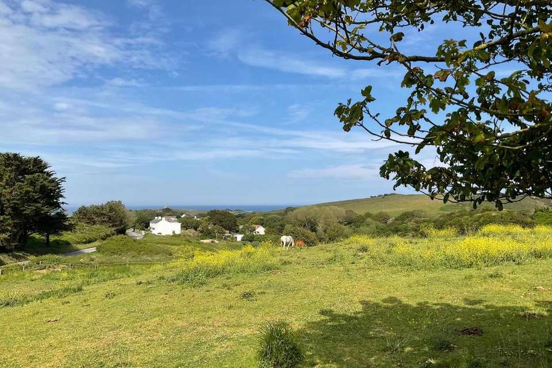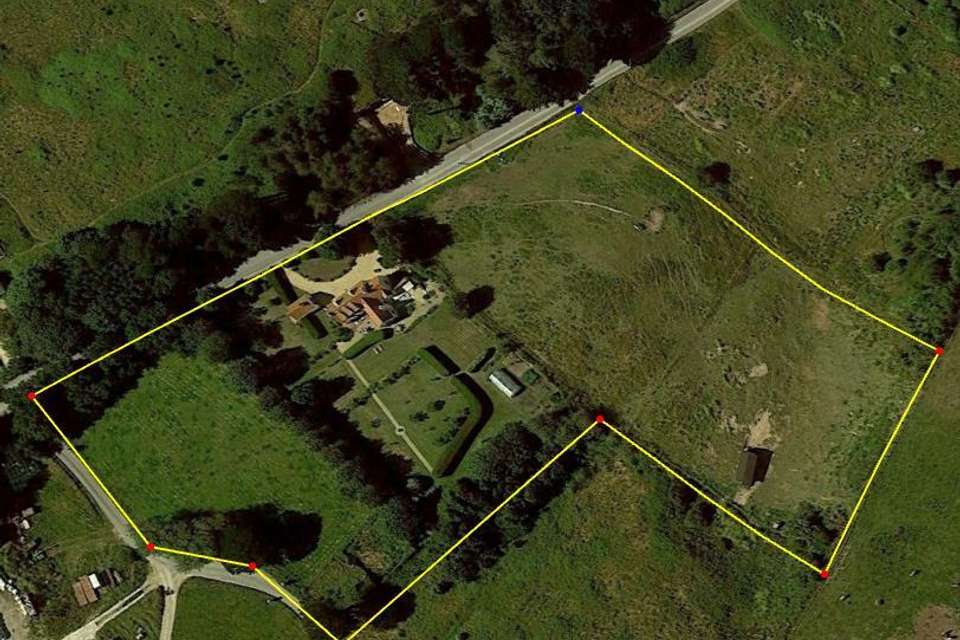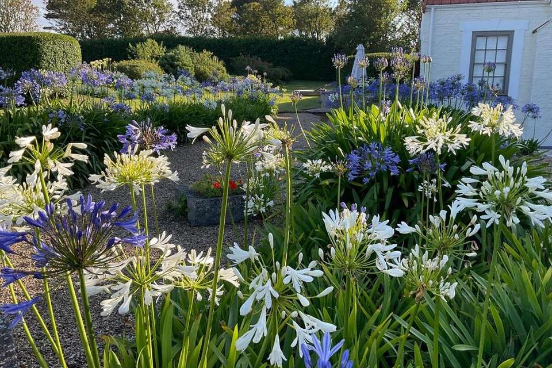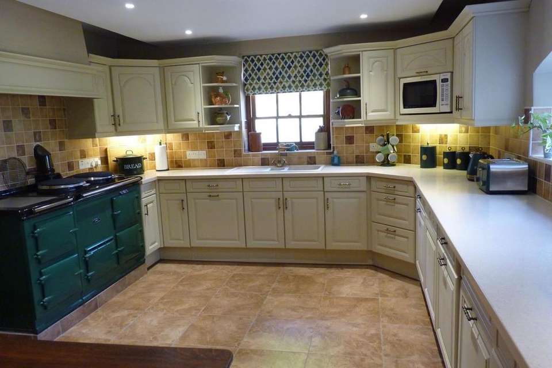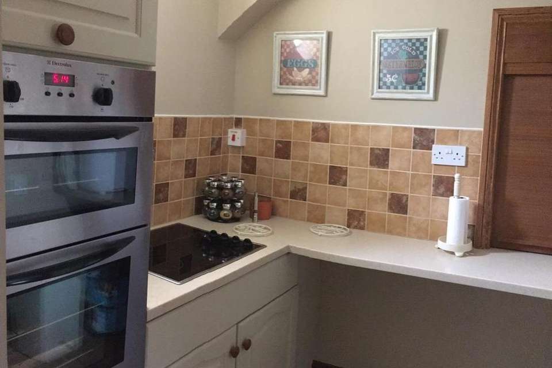5 bedroom country house for sale
Rue De Longis, Alderneyhouse
bedrooms
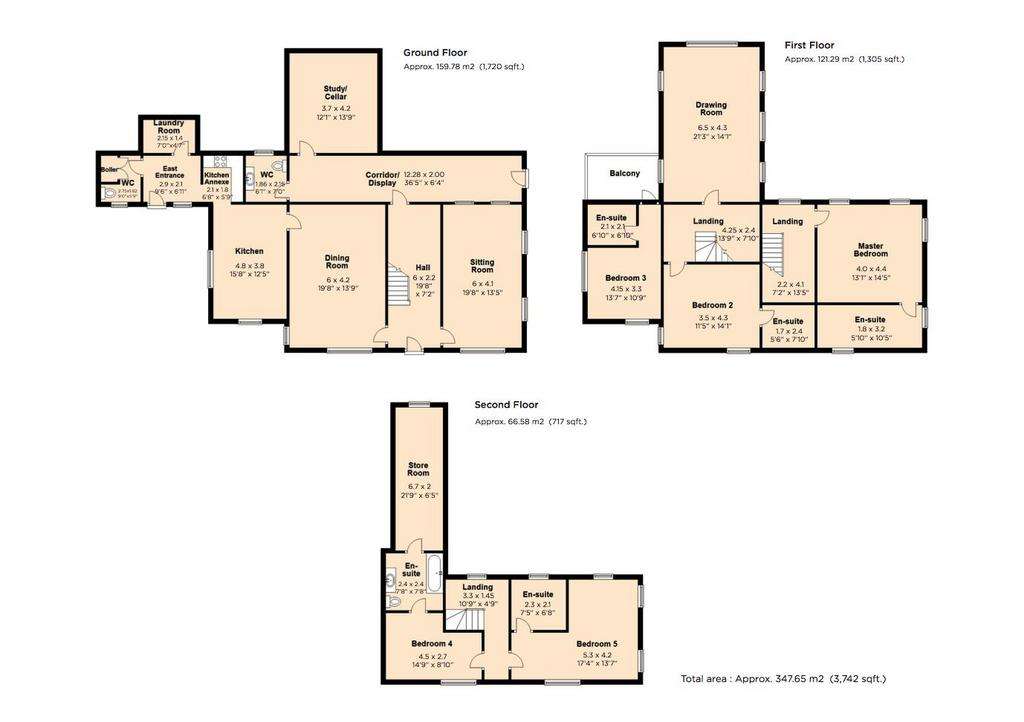
Property photos
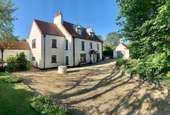

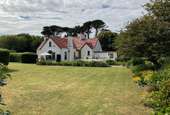
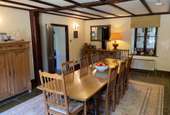
+18
Property description
Hawkesford are proud to bring to the market one of the finest properties in the Island. Set in 5 acres this commanding family home really needs to be viewed to be appreciated.
This early 19th century property has been fully renovated and improved to the highest standard in keeping with its period character.
A five double bedroom property, all with en-suite bathrooms and a magnificent oak floored and paneled drawing room in 17th century style.
We recommend early viewing to appreciate the size, position and finish of this wonderful home.
Longis House Alderney, "One of the finest properties on the island" an early nineteenth century property modernised to the very highest standard but in keeping with its period character.
Out in the country, it is set in some five acres of grounds partly garden and orchard, mainly pasture.
The house is close by the golf course with its panoramic views over the English Channel and the Alderney Race towards France.The accommodation comprises 5 double bedrooms, all en-suite, a magnificent oak floored and panelled Drawing Room in 17th century style, with log fire, reminiscent of the rooms of C.S. Lewis in Magdalene College.
An elegant spacious dining room, which looks out onto the front garden, a large light and airy kitchen with oil fired Aga. An additional cloakroom, wine cellar, and three utility rooms, Oil fired central heating and double glazed.
The Accommodation comprises
On the ground floor
The main hallway has a flagstone floor and a wide oak stairway with carved and turned oak banisters and newels. The doors leading into the main downstairs rooms are all heavy oak with antique brass fittings. beneath the stairs is a storage cupboard. There is a semi-glazed door to the rear display room, study/cellar and WC.
The Sitting Room, is cosy and practical with extensive fitted oak bookshelves. The main feature of this room is a brick fireplace with wood burning stove, and oak beams,
The Dining Room, has a flagstone floor, and benefits from a large north facing window looking out to the front entrance.
A fully fitted kitchen with oak cupboards, in keeping with the style of the house, with a casual dining table, a large oil fired Aga with an overhead extractor, the kitchen has a built in dishwasher and microwave.
An archway leads through to the kitchen annexe, and a rear entrance hall and w/c and hand basin, the kitchen annexe has an electric hob and built in double oven. there is a laundry room with washing machine and tumble dryer.
On the first floor
The first floor landing has a south facing window overlooking the rear gardens, with access to the right into the master bedroom with south facing windows, fitted wardrobe and en-suite bathroom.
Also located on the first floor is the magnificent Oak panelled Drawing room in 17th century style, with a central featured fireplace with wood burning stove, the room has the benefit of windows on three sides facing east, south and west, and access out onto the extensive rear gardens.
The second landing gives access to the second bedroom with fitted wardrobe and en-suite bathroom, and a further third double bedroom with a fitted wardrobe and en-suite bathroom.
On the Second Floor
The top landing leads to a further two double bedrooms (four & five) with fitted wardrobes and en-suite bathrooms, and also a large attic storeroom.
Externally
The property is approached through a pair of double stone pillars leading to a sweeping semi-circular drive.
The house has extensive grounds, with 1 acre laid out into gardens with orchards, and a vegetable garden to the rear, beyond the gardens are a further 4 acres of land laid out to pasture.
The property has a detached garage with a distinctive clock tower, with up and over door, rear oak double doors opening to orchard, mezzanine floor in roof space, offering further storage.
Garden Outbuilding, block construction with a pitched tiled roof and mezzanine storage level.
The rural location is peaceful and tranquil, yet only a 15 minute walk along to the town of St. Anne or a 15 minute walk to the sandy bay of Longis.
This early 19th century property has been fully renovated and improved to the highest standard in keeping with its period character.
A five double bedroom property, all with en-suite bathrooms and a magnificent oak floored and paneled drawing room in 17th century style.
We recommend early viewing to appreciate the size, position and finish of this wonderful home.
Longis House Alderney, "One of the finest properties on the island" an early nineteenth century property modernised to the very highest standard but in keeping with its period character.
Out in the country, it is set in some five acres of grounds partly garden and orchard, mainly pasture.
The house is close by the golf course with its panoramic views over the English Channel and the Alderney Race towards France.The accommodation comprises 5 double bedrooms, all en-suite, a magnificent oak floored and panelled Drawing Room in 17th century style, with log fire, reminiscent of the rooms of C.S. Lewis in Magdalene College.
An elegant spacious dining room, which looks out onto the front garden, a large light and airy kitchen with oil fired Aga. An additional cloakroom, wine cellar, and three utility rooms, Oil fired central heating and double glazed.
The Accommodation comprises
On the ground floor
The main hallway has a flagstone floor and a wide oak stairway with carved and turned oak banisters and newels. The doors leading into the main downstairs rooms are all heavy oak with antique brass fittings. beneath the stairs is a storage cupboard. There is a semi-glazed door to the rear display room, study/cellar and WC.
The Sitting Room, is cosy and practical with extensive fitted oak bookshelves. The main feature of this room is a brick fireplace with wood burning stove, and oak beams,
The Dining Room, has a flagstone floor, and benefits from a large north facing window looking out to the front entrance.
A fully fitted kitchen with oak cupboards, in keeping with the style of the house, with a casual dining table, a large oil fired Aga with an overhead extractor, the kitchen has a built in dishwasher and microwave.
An archway leads through to the kitchen annexe, and a rear entrance hall and w/c and hand basin, the kitchen annexe has an electric hob and built in double oven. there is a laundry room with washing machine and tumble dryer.
On the first floor
The first floor landing has a south facing window overlooking the rear gardens, with access to the right into the master bedroom with south facing windows, fitted wardrobe and en-suite bathroom.
Also located on the first floor is the magnificent Oak panelled Drawing room in 17th century style, with a central featured fireplace with wood burning stove, the room has the benefit of windows on three sides facing east, south and west, and access out onto the extensive rear gardens.
The second landing gives access to the second bedroom with fitted wardrobe and en-suite bathroom, and a further third double bedroom with a fitted wardrobe and en-suite bathroom.
On the Second Floor
The top landing leads to a further two double bedrooms (four & five) with fitted wardrobes and en-suite bathrooms, and also a large attic storeroom.
Externally
The property is approached through a pair of double stone pillars leading to a sweeping semi-circular drive.
The house has extensive grounds, with 1 acre laid out into gardens with orchards, and a vegetable garden to the rear, beyond the gardens are a further 4 acres of land laid out to pasture.
The property has a detached garage with a distinctive clock tower, with up and over door, rear oak double doors opening to orchard, mezzanine floor in roof space, offering further storage.
Garden Outbuilding, block construction with a pitched tiled roof and mezzanine storage level.
The rural location is peaceful and tranquil, yet only a 15 minute walk along to the town of St. Anne or a 15 minute walk to the sandy bay of Longis.
Interested in this property?
Council tax
First listed
Over a month agoRue De Longis, Alderney
Marketed by
Hawkesford Sales & Lettings - Warwick 1 The Hughes Warwick CV34 4BJPlacebuzz mortgage repayment calculator
Monthly repayment
The Est. Mortgage is for a 25 years repayment mortgage based on a 10% deposit and a 5.5% annual interest. It is only intended as a guide. Make sure you obtain accurate figures from your lender before committing to any mortgage. Your home may be repossessed if you do not keep up repayments on a mortgage.
Rue De Longis, Alderney - Streetview
DISCLAIMER: Property descriptions and related information displayed on this page are marketing materials provided by Hawkesford Sales & Lettings - Warwick. Placebuzz does not warrant or accept any responsibility for the accuracy or completeness of the property descriptions or related information provided here and they do not constitute property particulars. Please contact Hawkesford Sales & Lettings - Warwick for full details and further information.


