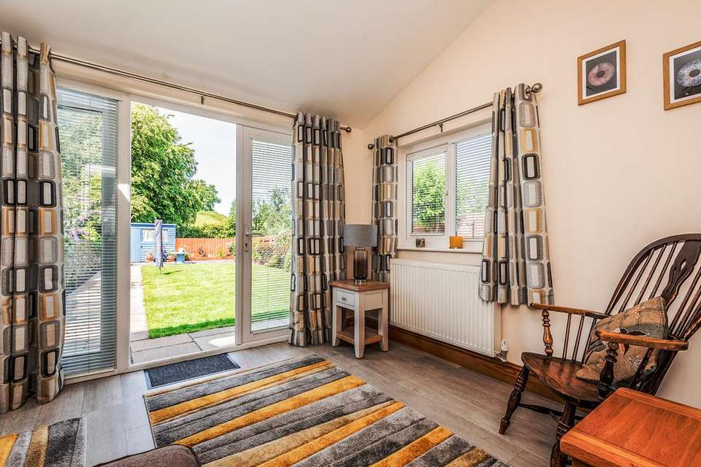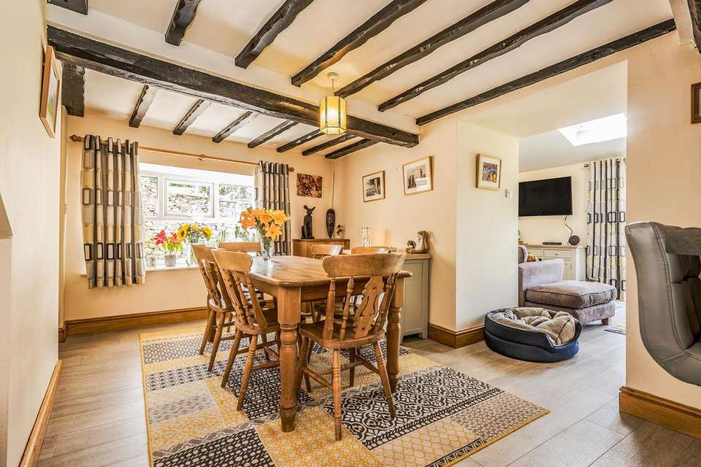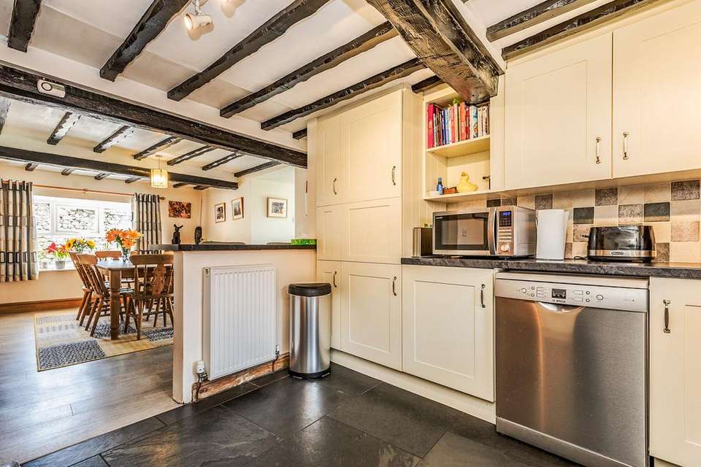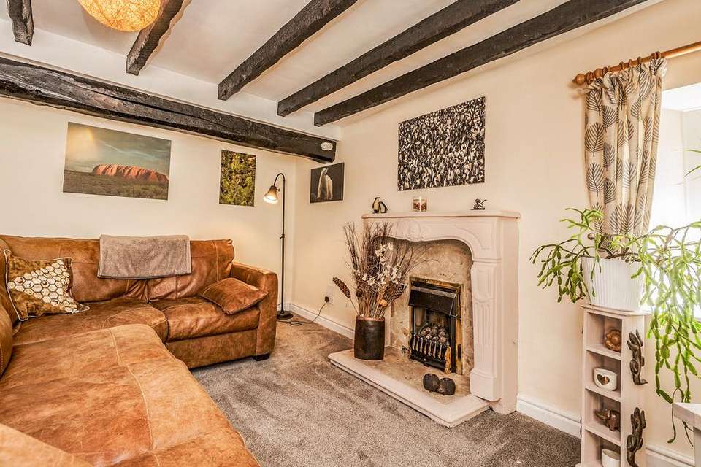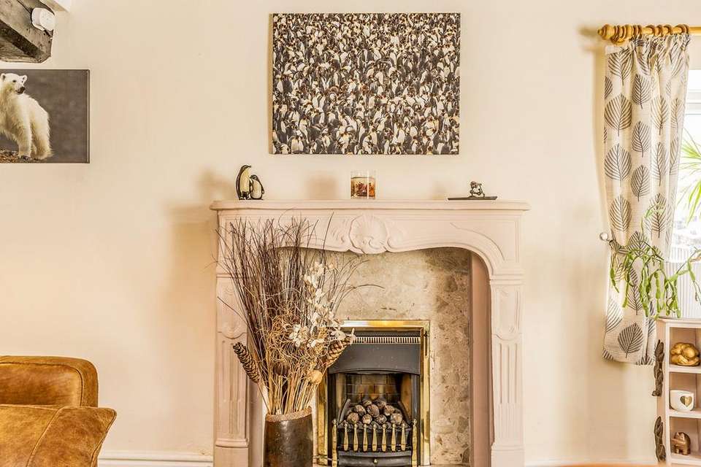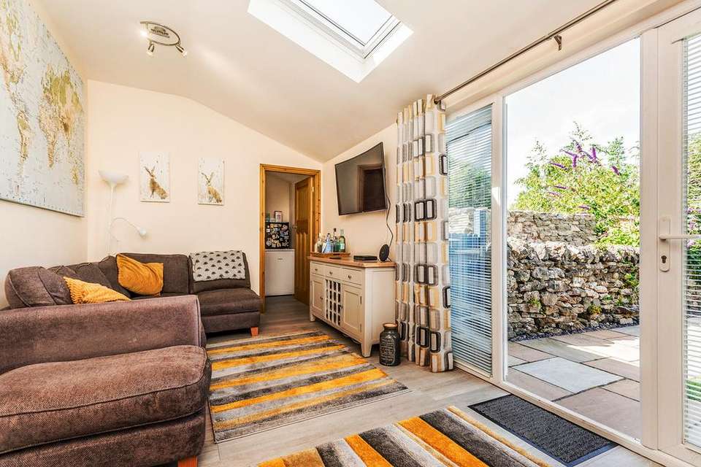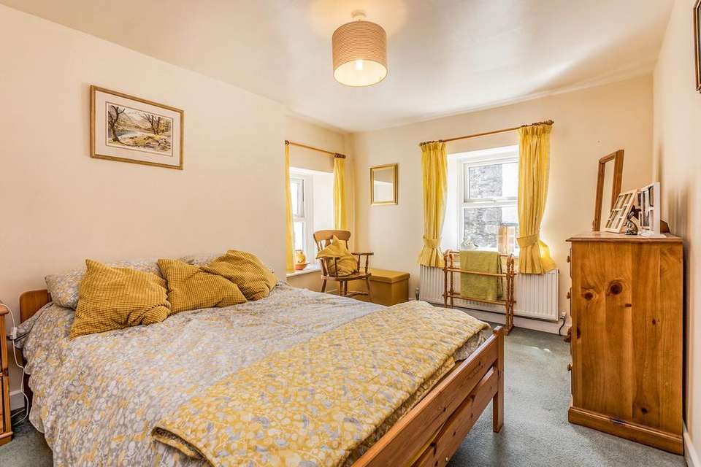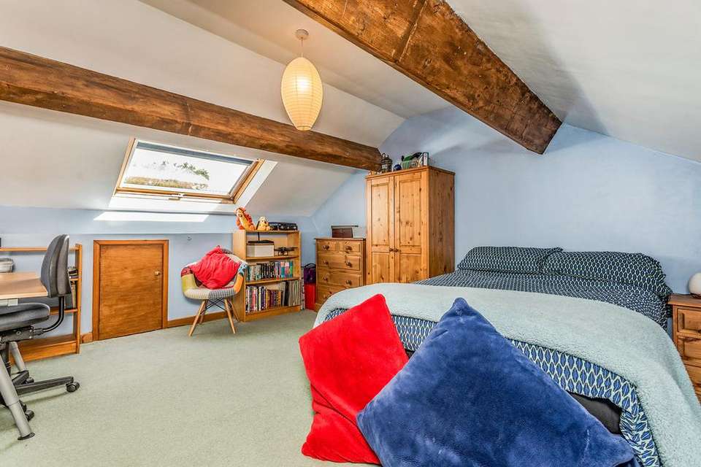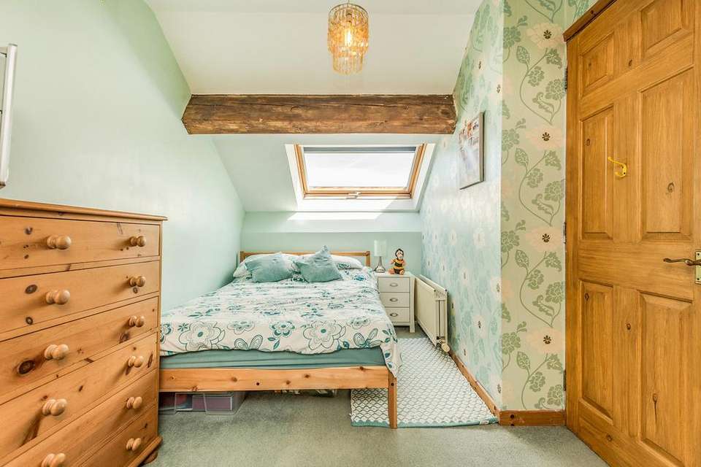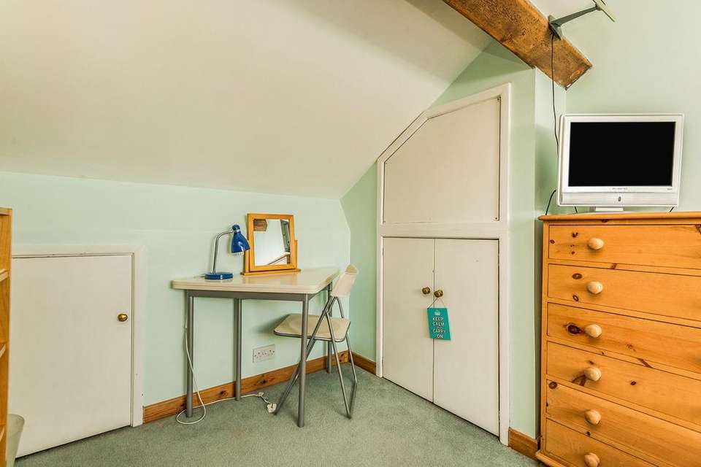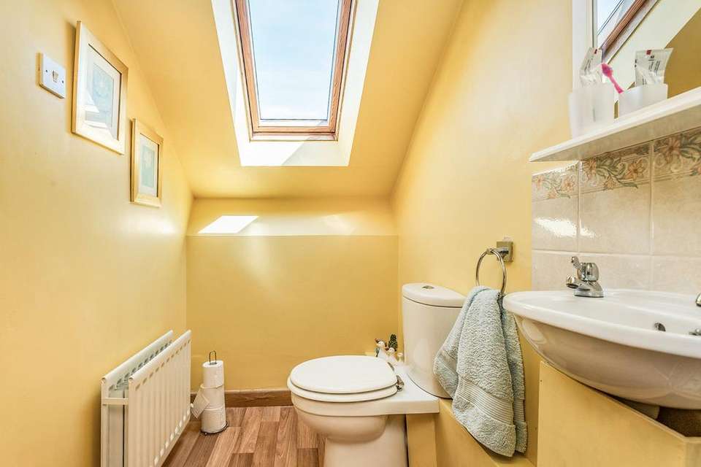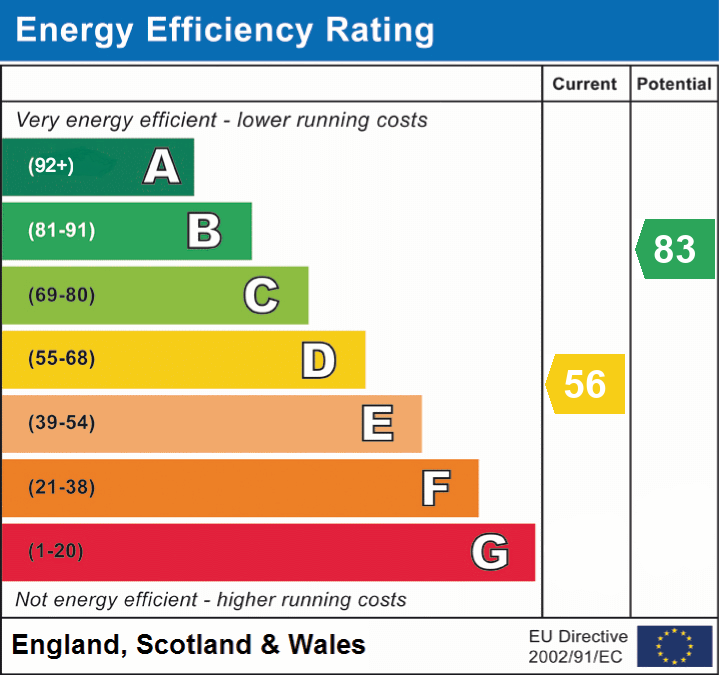5 bedroom detached house for sale
Burton in Kendal, LA6detached house
bedrooms
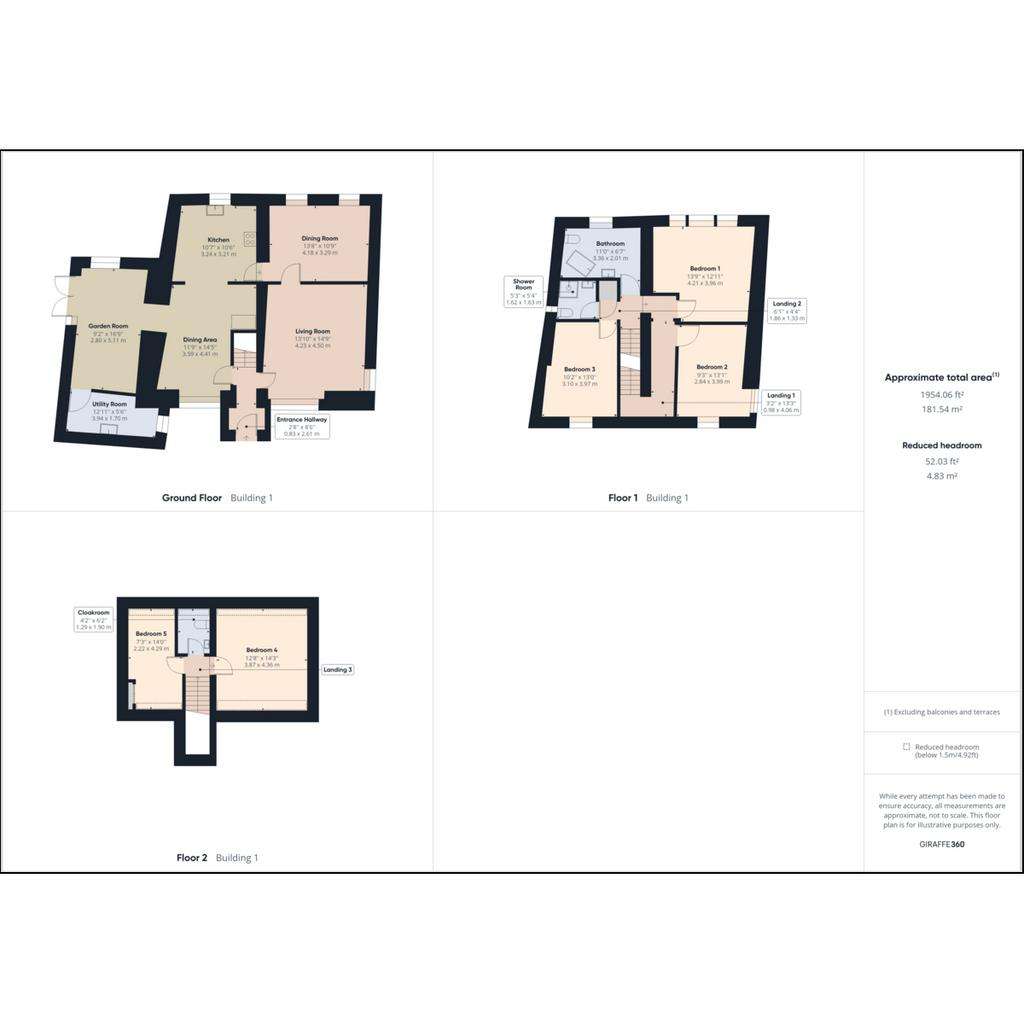
Property photos




+31
Property description
Set back in a secluded location, 'Elms Cottage' is a wonderful five bedroom detached family home with it all and is offered with no onward chain. The ground floor flows effortlessly with a welcoming entrance hall, a generous yet cosy living room, a spacious dining room, a country cottage style kitchen open with a dining area, a light and bright garden room and additional utility room. Up to the first floor and there are three double bedrooms, the family bathroom as well as a separate shower room. On the second floor there are a further two double bedrooms and a central cloakroom. There is parking for four vehicles, a low maintenance but well stocked and colourful rear garden with open views and the benefit of an additional 'divorced' garden close by to enjoy. The village of Burton in Kendal benefits from a village shop and post office and a popular public house. The local primary school is rated GOOD by Ofsted and there are close transport links to the M6 motorway- Kendal and Lancaster whilst also benefitting from tennis courts- a bowling green and the memorial hall - there is a great sense of community engagement. A regular bus service runs hourly through the village from Lancaster to Keswick.GROUND FLOOREntrance hallway0.83m x 2.61m (2-9-x 8-7') With benches to either side to sit down and remove boots and shoes after countryside walks with a tiled floor and stairs straight in front leading up to the first floor.Living room4.23m x 4.5m (13-11-x 14-9') A cosy yet spacious living room with original wooden ceiling beams and a coal effect gas fireplace with a decorative sandstone surround and marble hearth. Dual aspect views are afforded to the side and front with the front facing large window allowing lots of natural light through and benefitting from a deep window seat.Dining room3.29m x 4.18m (10-10-x 13-9') Currently used as an office- this is a spacious room that can easily accommodate a table to seat eight with feature wooden beams and conveniently located next to the kitchen.Kitchen3.21m x 3.24m (10-6-x 10-8') A fantastic country cottage style kitchen with wooden ceiling beams and shaker style base and wall units with space for a large range cooker and dishwasher. A window looks out to the rear with a deep sill and a fantastic peninsular offers additional work surface space and a breakfast bar. Over-sized black granite floor tiles complement the dark work surfaces.Dining area3.59m x 4.41m (11-9-x 14-6') Open to the kitchen this is a superb multi-functional room with space for a sofa to relax and room to accommodate a table to seat eight. Wooden ceiling beams and a large picture window with a deep sill allows natural light to flood through.Garden room2.8m x 5.11m (9-2-x 16-9') Such a light room and a pleasant space to spend time. French doors lead effortlessly out to the garden with an additional side window and a Velux window allowing natural light in. A grey Karndean floor flows from the dining area through to tie the spaces together.Utility room1.7m x 3.94m (5-7-x 12-11') A delightful utility room boasting cream gloss base and wall units- dark work surfaces- a sink and a heated towel rail. There is space for a washing machine and dryer and a tall fridge freezer. A window offers front facing views.FIRST FLOORBedroom 13.96m x 4.21m (13-0-x 13-10') A generous double bedroom with three windows offering front facing views and ample space for storage.Bedroom 22.84m x 3.99m (9-4-x 13-1') A bright double bedroom with dual aspect views out to the front and side with deep silled windows.Bedroom 33.1m x 3.97m (10-2-x 13-0') A double bedroom with a deep silled window and front facing views.Bathroom2.01m x 3.36m (6-7-x 11-0') A spacious bathroom with a corner bath and mains-fed shower above- a hand basin- and W.C. A fitted corner cupboard provides an abundance of storage space with fitted shelving ensuring the room can be kept clutter free. A white tiled floor and tiled splashbacks with a deep silled window.Shower room1.62m x 1.63m (5-4-x 5-4') A separate shower room- ideal for the use of guests leaving the main bathroom free for family. Benefitting from a quadrant shower cubicle with an electric shower- W.C and a hand basin. A white tiled floor and half tiled walls with a heated towel rail.SECOND FLOORBedroom 43.87m x 4.36m (12-8-x 14-4') A double bedroom with feature wooden beams and benefitting from eaves storage with elevated views out of the Velux window to the surrounding countryside and fells in the distance.Bedroom 52.22m x 4.29m (7-3-x 14-1') Views through the Velux window out to countryside. This double bedroom benefits from eaves storage and an additional fitted storage cupboard.Cloakroom1.29m x 1.9m (4-3-x 6-3') Situated centrally between bedroom 4 and 5- this cloakroom benefits from a hand basin and W.C with a feature wooden beam and Velux window allowing natural light to flow through.ExternallyBenefitting from a low maintenance- paved frontage ideal for pots and containers with a raised flower bed in front of a traditional stone wall. There is a right of way over this area for the neighbours to access their divorced gardens beyond. There is space here to park two vehicles and in addition to this there are two leased car parking spaces located in the public house car park close by. Directly outside the garden room is a beautiful private and secure garden surrounded by a stone wall and fencing. The majority is laid to lawn with a patio seating area close to the home with space for a table for al fresco dining. A path leads down the garden to a gravelled area to take advantage of the sun all day long. Well stocked beds frame the garden creating colour and interest. Saunter down a shaded country lane lined with trees and you reach the divorced garden located centrally between two others and accessed by a paved path. A shed is found to one end next to a raised flower bed perfect for growing vegetables and the rest being laid to lawn. This is a fantastic additional space to make your own and is a haven of peace and quiet.Useful informationHouse built - prior to 1850.Council tax band - E (South Lakeland District Council).Tenure - Freehold.Heating - Gas central heating (boiler installed in 2022).Drainage - Mains.There are two car parking spaces in the public house car park that are leased from the brewery - 125 years from 2011.
Council tax
First listed
Over a month agoEnergy Performance Certificate
Burton in Kendal, LA6
Placebuzz mortgage repayment calculator
Monthly repayment
The Est. Mortgage is for a 25 years repayment mortgage based on a 10% deposit and a 5.5% annual interest. It is only intended as a guide. Make sure you obtain accurate figures from your lender before committing to any mortgage. Your home may be repossessed if you do not keep up repayments on a mortgage.
Burton in Kendal, LA6 - Streetview
DISCLAIMER: Property descriptions and related information displayed on this page are marketing materials provided by Waterhouse Estate Agents - Milnthorpe. Placebuzz does not warrant or accept any responsibility for the accuracy or completeness of the property descriptions or related information provided here and they do not constitute property particulars. Please contact Waterhouse Estate Agents - Milnthorpe for full details and further information.




