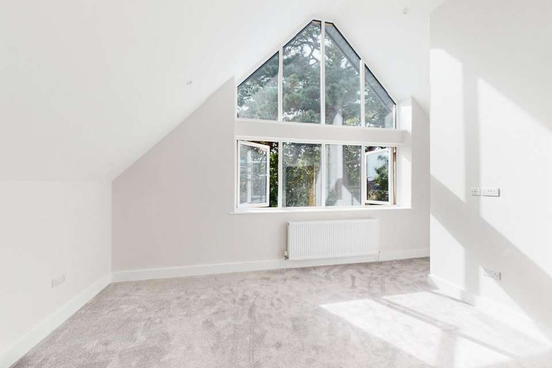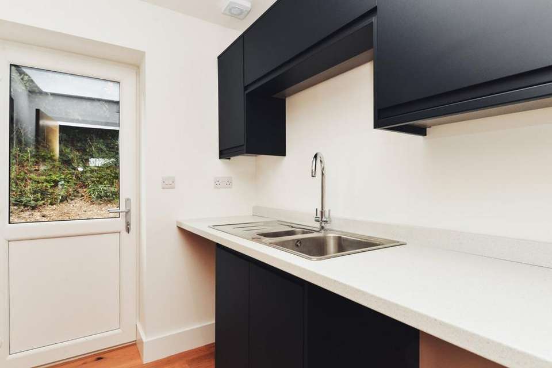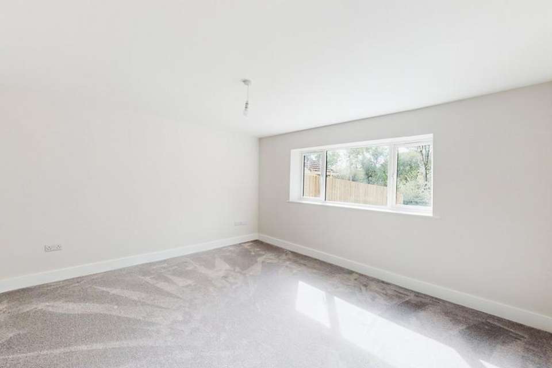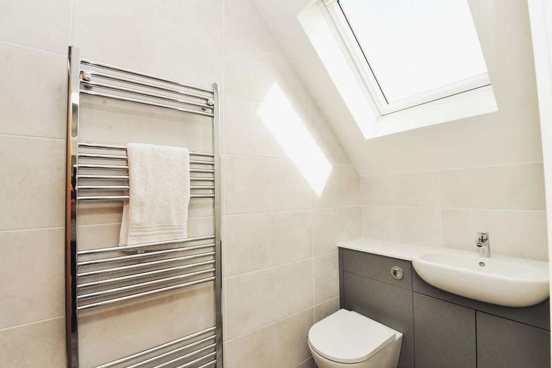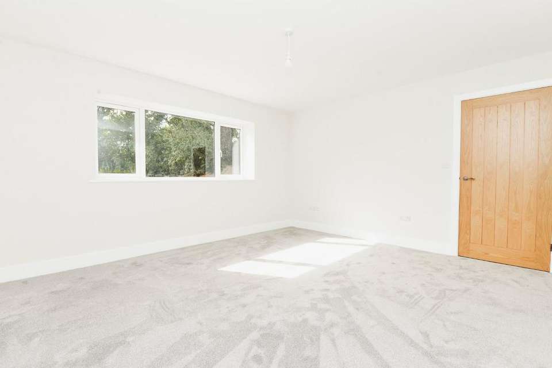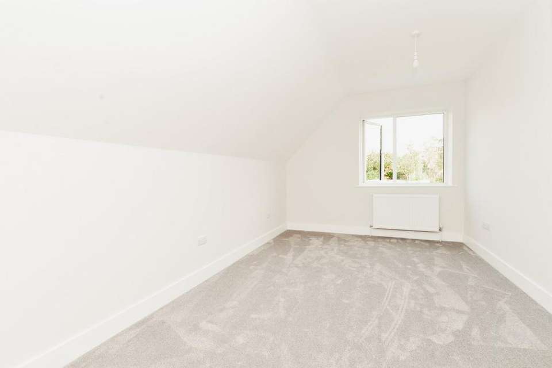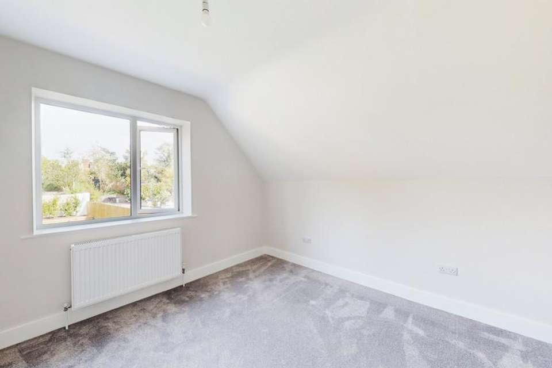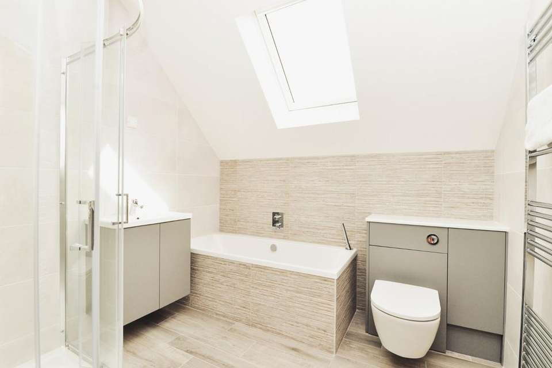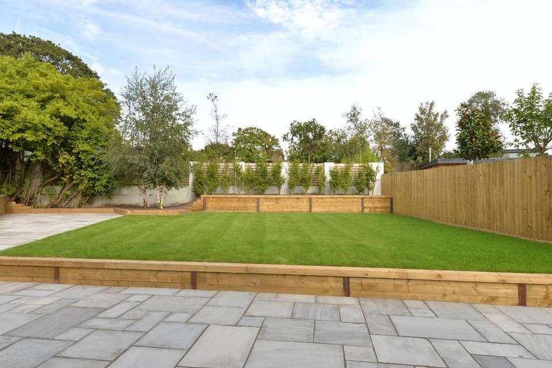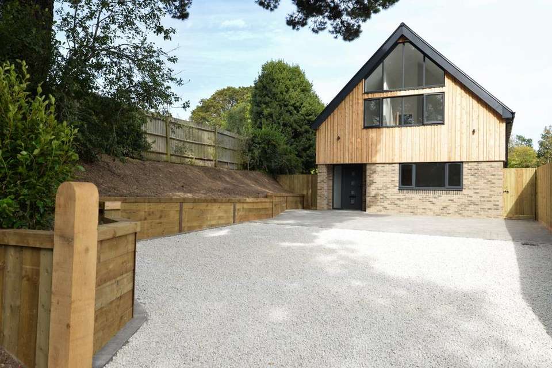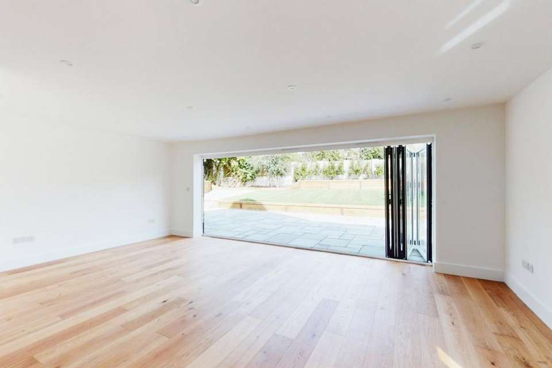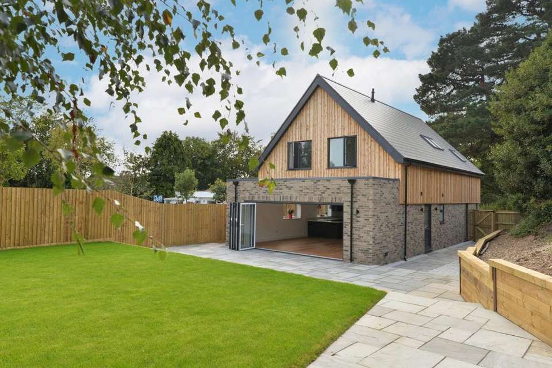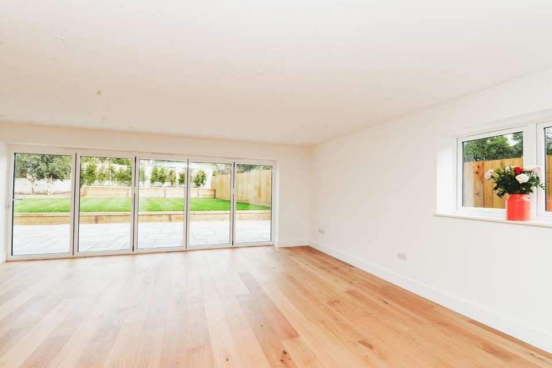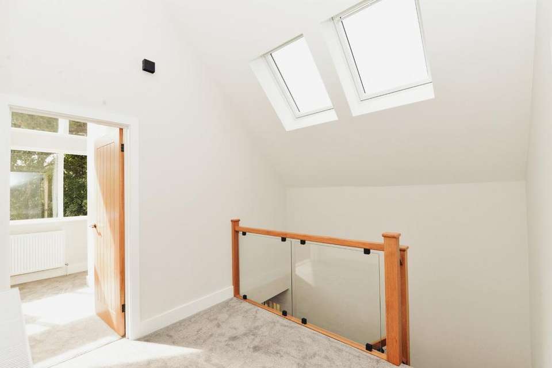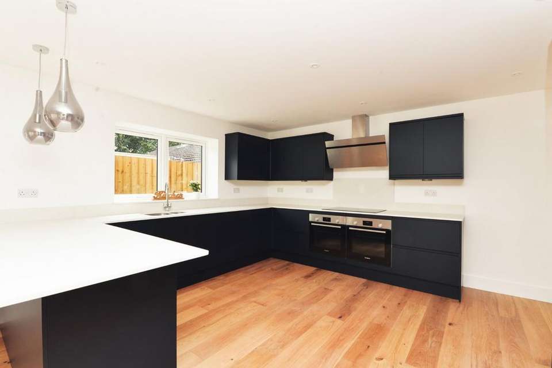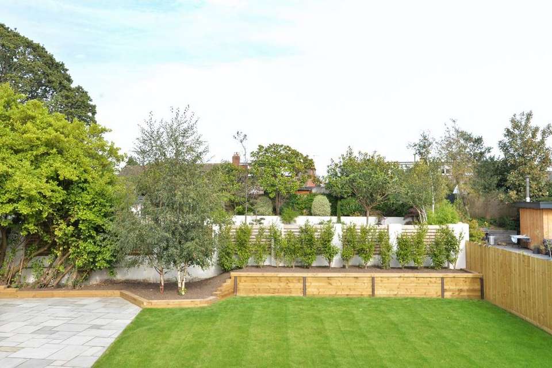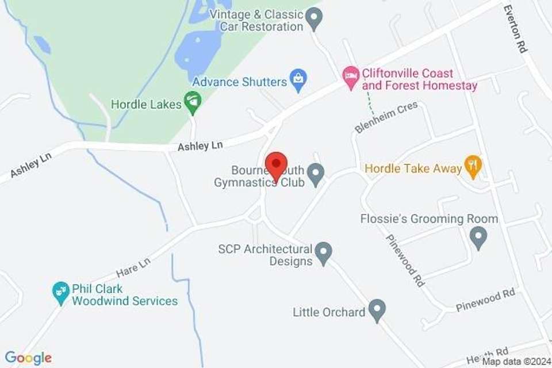3 bedroom detached house for sale
Lymington, SO41detached house
bedrooms
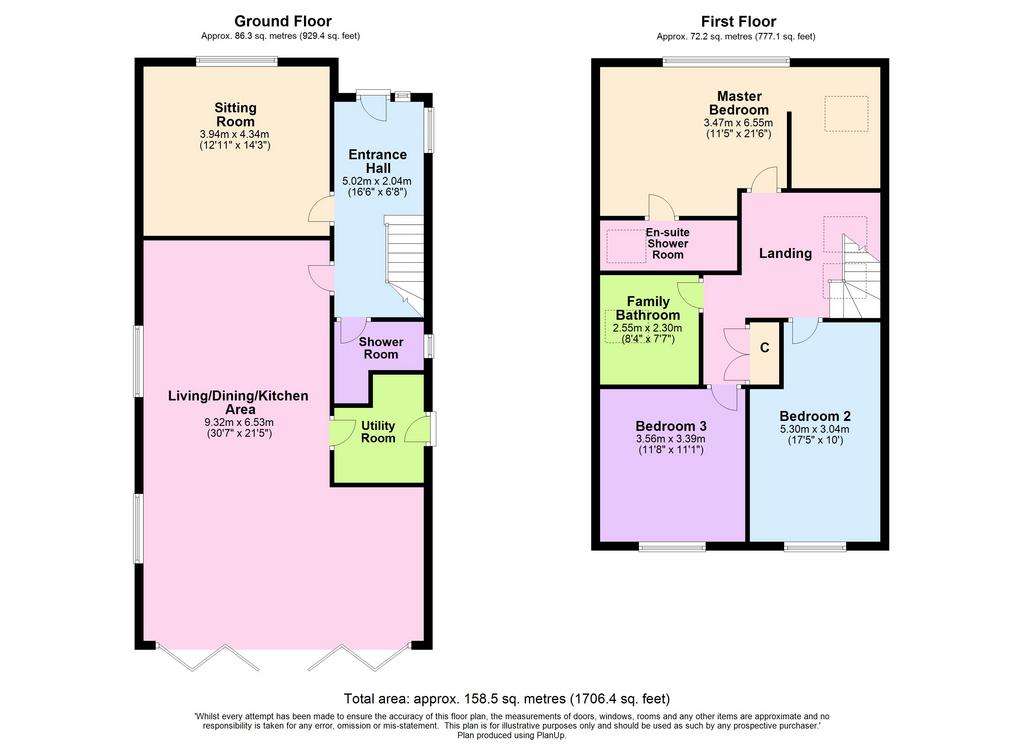
Property photos

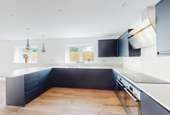
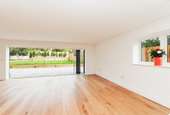
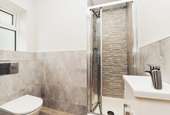
+18
Property description
A stunning brand new individual property built to a high quality and contemporary design by highly regarded local builders Quay Point. The property has been held back from the market until fully completed and is now available for immediate occupation. This wonderful individual property features a fantastic large kitchen/living/dining area with bi-fold doors onto the landscaped garden, a large separate sitting room, three double bedrooms including an impressive large master bedroom with en-suite shower room, dressing area and feature glazing. The property also benefits from a good sized and fully landscaped plot and an internal viewing is strongly recommended to fully appreciate both the size and quality of the property.
Entrance hall with engineered oak flooring, feature oak and glass staircase to the first floor, recess ceiling spotlights, double glazed front door and under stairs storage
Lovely sitting room with a pleasant wooded outlook to the front
Stunning large kitchen/dining/family room with the kitchen area having an excellent range of high quality units with soft closing drawers and doors, Quartz worktops, upstands and breakfast bar and an under mounted one and half bowl sink unit with mixer tap over. There is an excellent range of built in appliances incorporating twin Bosch electric ovens, touch control Bosch induction hob, contemporary extractor over, dishwasher and recess for American style larder fridge. The remainder of the room has ample space for a dining table, sofas etc. and bi-fold doors extending almost the entire width of the room providing a lovely outlook over the gardens
Useful separate utility room with further range of wall and base units with stone effect worktop and an inset one and a half bowl sink unit with mixer tap over, space for washing machine and tumble dryer and double cloaks cupboard
Ground floor shower room fitted with a high quality white suite comprising a fully tiled shower cubicle with thermostatic control shower, wash basin with storage beneath, WC, tiled flooring, attractive wall tiling, recess ceiling spotlights and an extractor fan
Impressive large landing with high level double glazed Velux windows and twin storage cupboard
Three large first floor double bedrooms with the stunning master bedroom having a feature high ceiling complimented with bespoke full height glazing, a separate dressing area and a luxury en-suite shower room fitted with a high quality white suite
Family bathroom again fitted with a high quality white suite comprising a tiled panel bath with mixer tap over, wash basin with storage beneath, WC, separate corner shower cubicle with thermostatic controlled shower, fully tiled walls, chrome ladder style heated towel rail, double glazed Velux window and tiled flooring
Underfloor heating on the ground floor
Entrance hall with engineered oak flooring, feature oak and glass staircase to the first floor, recess ceiling spotlights, double glazed front door and under stairs storage
Lovely sitting room with a pleasant wooded outlook to the front
Stunning large kitchen/dining/family room with the kitchen area having an excellent range of high quality units with soft closing drawers and doors, Quartz worktops, upstands and breakfast bar and an under mounted one and half bowl sink unit with mixer tap over. There is an excellent range of built in appliances incorporating twin Bosch electric ovens, touch control Bosch induction hob, contemporary extractor over, dishwasher and recess for American style larder fridge. The remainder of the room has ample space for a dining table, sofas etc. and bi-fold doors extending almost the entire width of the room providing a lovely outlook over the gardens
Useful separate utility room with further range of wall and base units with stone effect worktop and an inset one and a half bowl sink unit with mixer tap over, space for washing machine and tumble dryer and double cloaks cupboard
Ground floor shower room fitted with a high quality white suite comprising a fully tiled shower cubicle with thermostatic control shower, wash basin with storage beneath, WC, tiled flooring, attractive wall tiling, recess ceiling spotlights and an extractor fan
Impressive large landing with high level double glazed Velux windows and twin storage cupboard
Three large first floor double bedrooms with the stunning master bedroom having a feature high ceiling complimented with bespoke full height glazing, a separate dressing area and a luxury en-suite shower room fitted with a high quality white suite
Family bathroom again fitted with a high quality white suite comprising a tiled panel bath with mixer tap over, wash basin with storage beneath, WC, separate corner shower cubicle with thermostatic controlled shower, fully tiled walls, chrome ladder style heated towel rail, double glazed Velux window and tiled flooring
Underfloor heating on the ground floor
Interested in this property?
Council tax
First listed
Over a month agoLymington, SO41
Marketed by
Mitchells Estate Agents - New Milton 8 Old Milton Road New Milton BH25 6DTPlacebuzz mortgage repayment calculator
Monthly repayment
The Est. Mortgage is for a 25 years repayment mortgage based on a 10% deposit and a 5.5% annual interest. It is only intended as a guide. Make sure you obtain accurate figures from your lender before committing to any mortgage. Your home may be repossessed if you do not keep up repayments on a mortgage.
Lymington, SO41 - Streetview
DISCLAIMER: Property descriptions and related information displayed on this page are marketing materials provided by Mitchells Estate Agents - New Milton. Placebuzz does not warrant or accept any responsibility for the accuracy or completeness of the property descriptions or related information provided here and they do not constitute property particulars. Please contact Mitchells Estate Agents - New Milton for full details and further information.





