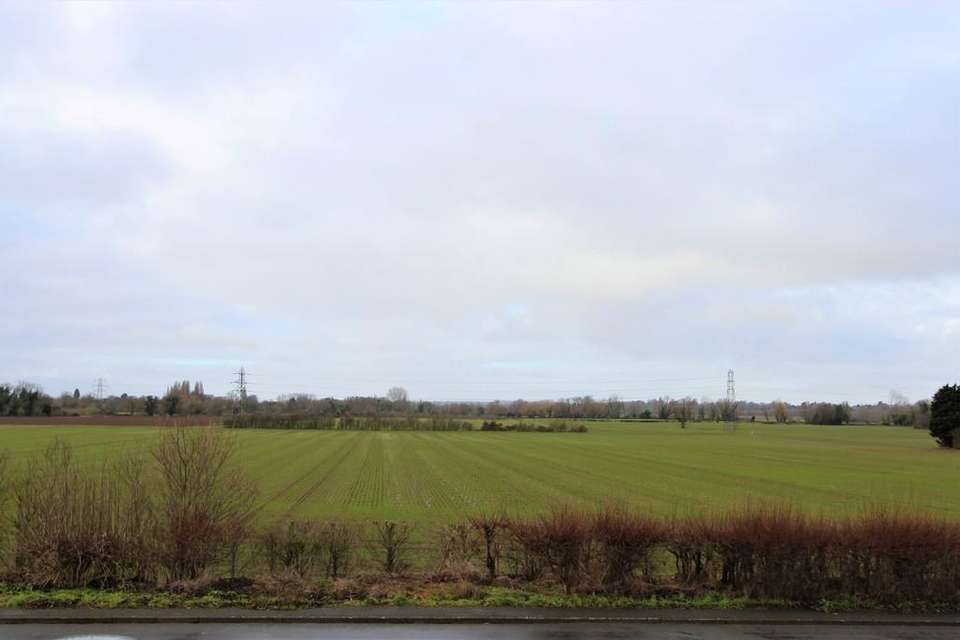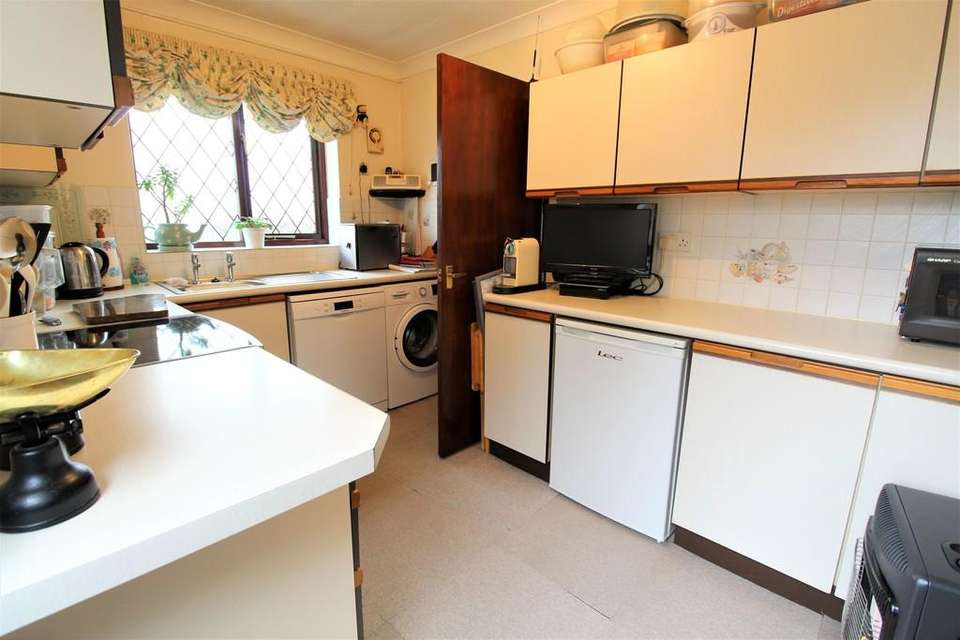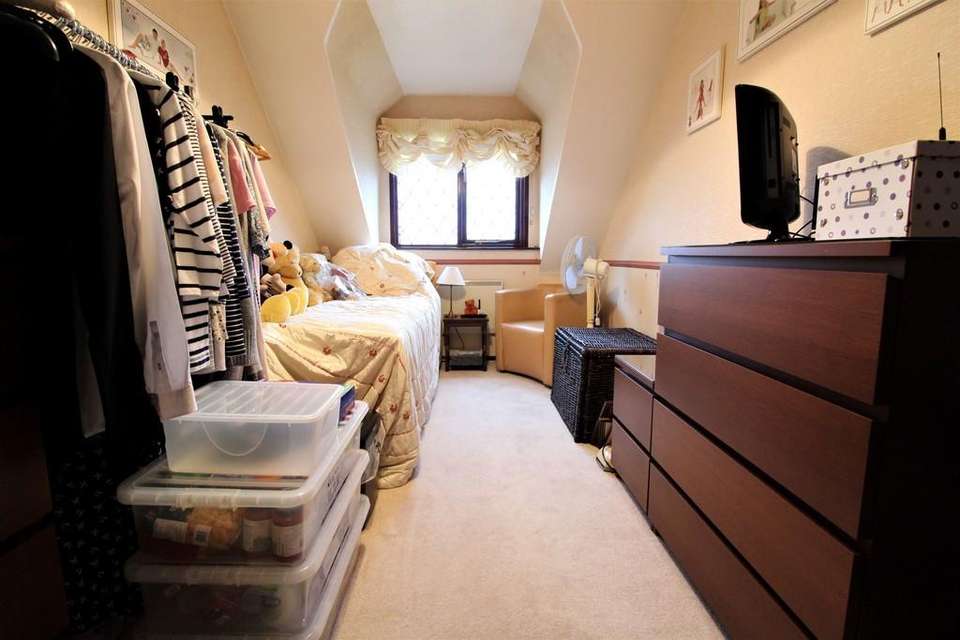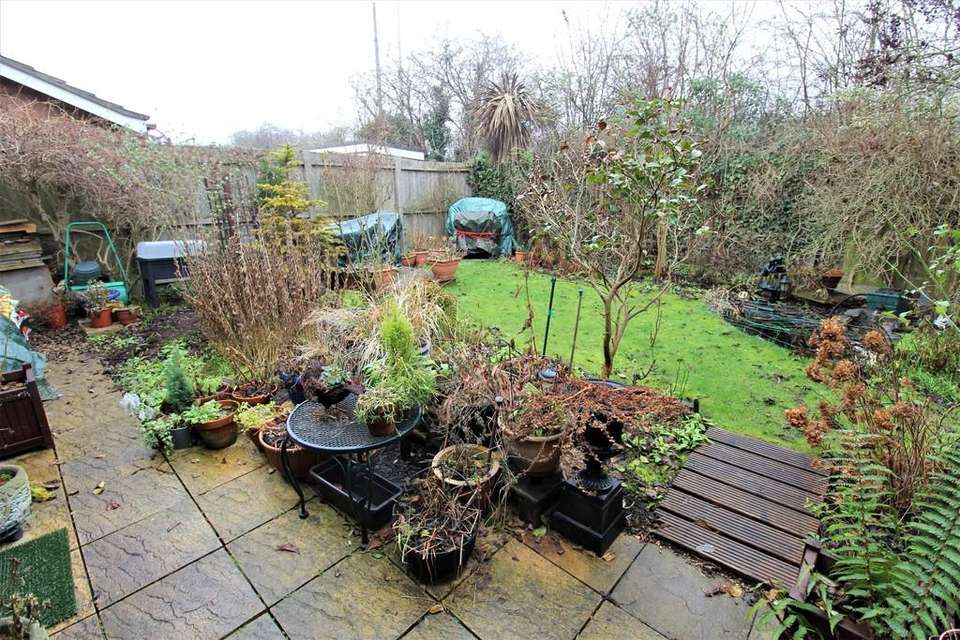2 bedroom detached house for sale
Church Street, Tempsforddetached house
bedrooms
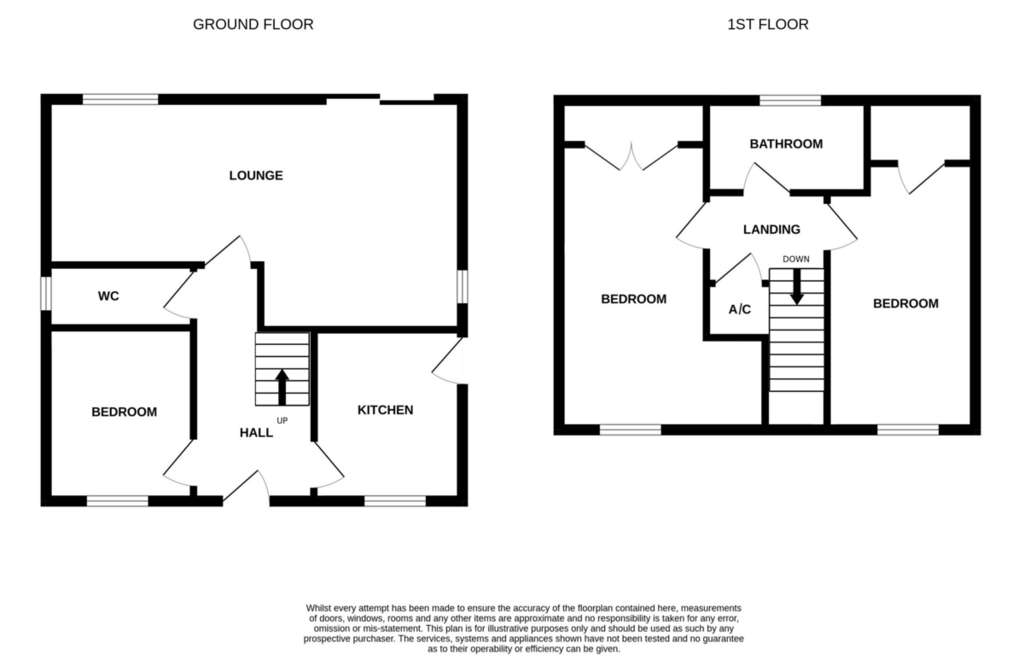
Property photos




+14
Property description
A wonderful opportunity to purchase this individually built two/three double bedroom detached village home, situated within the highly sought after village of Tempsford, overlooking open fields to the front with stunning countryside views, benefitting from off road parking for two/three vehicles, and a garage with power & light connected.
This excellent home offers an entrance hall with cloakroom, fantastic 22ft x 14ft sitting room with cast iron wood burner, dining room/bedroom three, fitted kitchen, fitted family bathroom, and two large 15ft first floor bedrooms.
Externally the property offers an established front garden with driveway providing off road parking for two/three vehicles, fully enclosed established rear garden, single garage with power and light connected, plus delightful open fields to the front providing beautiful countryside views.
Early viewings are strongly encouraged.
PARTICULARS
Timber entrance door to:
ENTRANCE HALL Double glazed window to front elevation, electric storage heater, stairs rising to first floor with under stairs storage cupboard, coving to ceiling, communicating doors to:
CLOAKROOM Obscure double glazed window to side elevation, fitted two piece suite comprising low level W.C and wash hand basin, tiled to all splash areas, coving to ceiling.
KITCHEN 11' 4" x 7' 8" (3.45m x 2.34m) Double glazed window to front elevation plus glazed timber door to side elevation, fitted kitchen comprising one bowl stainless steel sink/drainer unit, rolled top work surfaces, range of base units incorporating space and plumbing for washing machine, space and plumbing for dishwasher, space for cooker, space for fridge, tiled to all splash areas, further range of wall mounted units, coving to ceiling.
DINING ROOM/BEDROOM THREE 11' 4" x 7' 8" (3.45m x 2.34m) Double glazed window to front elevation, coving to ceiling, ideal as dining room, study or third bedroom.
LOUNGE 22' 2" x 14' 1" (6.76m x 4.29m) Dual aspect room, double glazed windows to both rear and side elevations, double glazed sliding patio doors to rear elevation, electric storage heater, feature cast iron wood burner with brick surround, coving to ceiling.
FIRST FLOOR
LANDING Access to loft space, built in airing cupboard housing hot water cylinder, communicating doors to:
MASTER BEDROOM 15' x 10' 9" (4.57m x 3.28m) Double glazed window to front elevation, electric heater, built in double wardrobe.
BEDROOM TWO 15' x 7' 9" (4.57m x 2.36m) Double glazed window to front elevation, electric heater, built in storage cupboard.
BATHROOM Obscure double glazed window to rear elevation, fitted three piece suite comprising low level W.C, wash hand basin and panelled bath with fitted shower over, tiled to all splash areas, vinyl wood effect flooring, extractor fan.
EXTERNALLY
FRONT Mainly laid to lawn with established tree and shrub borders, driveway providing off road parking for 2-3 vehicles, outside tap, gated access to side leading to:
REAR GARDEN Fully enclosed established rear garden, initial paved patio area, mainly laid to lawn with mature tree and shrub borders, small sunken fish pond, timber shed and greenhouse, personnel door to:
GARAGE Up and over door, power and light connected.
This excellent home offers an entrance hall with cloakroom, fantastic 22ft x 14ft sitting room with cast iron wood burner, dining room/bedroom three, fitted kitchen, fitted family bathroom, and two large 15ft first floor bedrooms.
Externally the property offers an established front garden with driveway providing off road parking for two/three vehicles, fully enclosed established rear garden, single garage with power and light connected, plus delightful open fields to the front providing beautiful countryside views.
Early viewings are strongly encouraged.
PARTICULARS
Timber entrance door to:
ENTRANCE HALL Double glazed window to front elevation, electric storage heater, stairs rising to first floor with under stairs storage cupboard, coving to ceiling, communicating doors to:
CLOAKROOM Obscure double glazed window to side elevation, fitted two piece suite comprising low level W.C and wash hand basin, tiled to all splash areas, coving to ceiling.
KITCHEN 11' 4" x 7' 8" (3.45m x 2.34m) Double glazed window to front elevation plus glazed timber door to side elevation, fitted kitchen comprising one bowl stainless steel sink/drainer unit, rolled top work surfaces, range of base units incorporating space and plumbing for washing machine, space and plumbing for dishwasher, space for cooker, space for fridge, tiled to all splash areas, further range of wall mounted units, coving to ceiling.
DINING ROOM/BEDROOM THREE 11' 4" x 7' 8" (3.45m x 2.34m) Double glazed window to front elevation, coving to ceiling, ideal as dining room, study or third bedroom.
LOUNGE 22' 2" x 14' 1" (6.76m x 4.29m) Dual aspect room, double glazed windows to both rear and side elevations, double glazed sliding patio doors to rear elevation, electric storage heater, feature cast iron wood burner with brick surround, coving to ceiling.
FIRST FLOOR
LANDING Access to loft space, built in airing cupboard housing hot water cylinder, communicating doors to:
MASTER BEDROOM 15' x 10' 9" (4.57m x 3.28m) Double glazed window to front elevation, electric heater, built in double wardrobe.
BEDROOM TWO 15' x 7' 9" (4.57m x 2.36m) Double glazed window to front elevation, electric heater, built in storage cupboard.
BATHROOM Obscure double glazed window to rear elevation, fitted three piece suite comprising low level W.C, wash hand basin and panelled bath with fitted shower over, tiled to all splash areas, vinyl wood effect flooring, extractor fan.
EXTERNALLY
FRONT Mainly laid to lawn with established tree and shrub borders, driveway providing off road parking for 2-3 vehicles, outside tap, gated access to side leading to:
REAR GARDEN Fully enclosed established rear garden, initial paved patio area, mainly laid to lawn with mature tree and shrub borders, small sunken fish pond, timber shed and greenhouse, personnel door to:
GARAGE Up and over door, power and light connected.
Interested in this property?
Council tax
First listed
Over a month agoEnergy Performance Certificate
Church Street, Tempsford
Marketed by
Kennedy & Co - Sandy 17 Market Square Sandy, Bedfordshire SG19 1LAPlacebuzz mortgage repayment calculator
Monthly repayment
The Est. Mortgage is for a 25 years repayment mortgage based on a 10% deposit and a 5.5% annual interest. It is only intended as a guide. Make sure you obtain accurate figures from your lender before committing to any mortgage. Your home may be repossessed if you do not keep up repayments on a mortgage.
Church Street, Tempsford - Streetview
DISCLAIMER: Property descriptions and related information displayed on this page are marketing materials provided by Kennedy & Co - Sandy. Placebuzz does not warrant or accept any responsibility for the accuracy or completeness of the property descriptions or related information provided here and they do not constitute property particulars. Please contact Kennedy & Co - Sandy for full details and further information.



