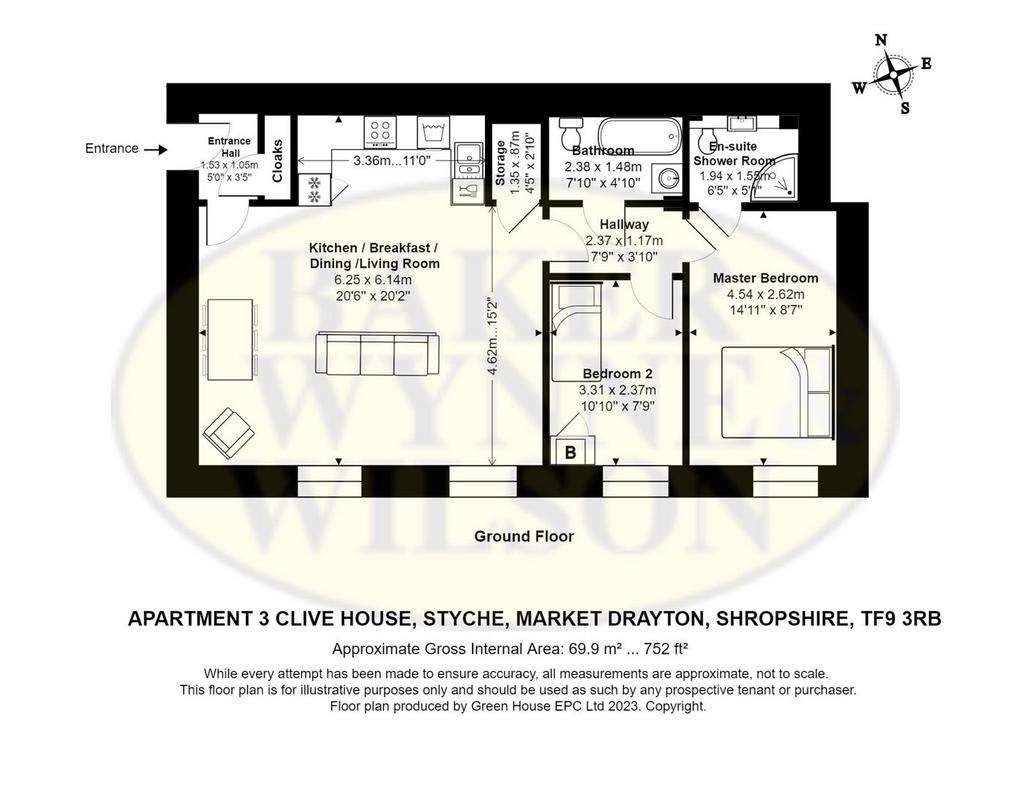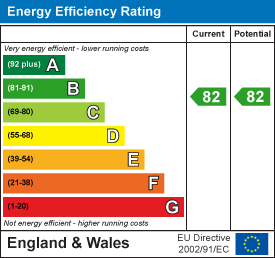2 bedroom flat for sale
Styche, Market Draytonflat
bedrooms

Property photos




+21
Property description
NO CHAIN. A SPLENDID, TASTEFULLY MODERNISED,PERIOD, GROUND FLOOR APARTMENT OF CONSIDERABLE CHARACTER AND APPEAL WITH A COURTYARD GARDEN, CAR PORT, PARKING AND EXTENSIVE COMMUNAL GROUNDS AND WOODLAND INCLUDING A LAKE.
Summary - A communal reception hall, entrance hall, living room open to kitchen, inner hallway, bedroom one with en-suite shower room, bedroom two, bathroom, LPG central heating, double glazed windows, south facing courtyard garden, carport, car parking space and visitor parking, communal gardens.
Description - A two bedroom apartment on the ground floor of Clive House, a Grade II listed period house adjacent to Styche Hall, a listed Georgian House, believed to be originally the home of the parents of Sir Robert Clive of India. The accommodation is full of character with high ceilings and has been tastefully modernised in recent years.
Outside there is is a private courtyard garden to the rear and the communal gardens are a delight.
Location And Amenities - The town of Market Drayton is three miles and has a wide variety of local shops, amenities and schools. The property is in the catchment area for Moreton Say Primary School (Ofsted Good). The Old Jack at Calverhall is a handy three mile walk.
Approximate distances: Whitchurch 9.1 miles, Audlem 6.8 miles, Nantwich 13 miles, Telford 20 miles, Shrewsbury 21 miles, Stoke-on Trent 20 miles
Directions - From Market Drayton, take the A53 towards Shrewsbury for 0.7 of a mile, turn right (signed Longslow), proceed for 1.9 miles, turn left on to a private drive, proceed for 600 yards and the property is located on the right hand side.
Accommodation - With approximate sizes:
Communal Entrance Hall - Gas and electric meters.
Entrance Hall - Oak block floor, cloaks cupboard, intercom, radiator
Living Room Open To Kitchen - 6.35m x 4.62m (20'10" x 15'2") - Oak block floor, two double glazed sash windows, three double wall lights, ceiling cornices, two radiators.
Kitchen - 3.38m x 1.47m (11'1" x 4'10") - Stainless steel, one and half bowl single drainer sink unit, cupboard under, floor standing cupboard and drawer units with worktops, wall cupboards, integrated oven and four burner gas hob unit with extractor hood above, integrated refrigerator and freezer, integrated dishwasher, pantry/airing cupboard with radiator.
Inner Hallway - Luxury vinyl floor, radiator.
Bedroom - 3.28m x 2.34m (10'9" x 7'8") - Wood laminate floor, ceiling cornices and dado rail, cupboard housing Worcester LPG gas boiler (2016), double glazed sash window, radiator.
Bedroom - 4.50m x 2.59m (14'9" x 8'6") - Ceiling cornices and dado rail, double glazed sash window, radiator, luxury vinyl floor.
En-Suite Shower Room - 1.93m x 1.55m (6'4" x 5'1") - Refitted in 2019, white suite comprising of low flush W/C and vanity unit with inset hand basin, tiled shower cubicle with shower, chrome radiator/towel rail.
Bathroom - 2.36m x 1.45m (7'9" x 4'9") - Slipper bath with ball and claw feet and hand-held shower attachment, low flush W/C and handbasin, tiled floor, inset ceiling lighting, part tiled walls, chrome radiator/towel rail.
Outside - Outside tap, exterior lighting, one designated car parking space, visitor car parking, open fronted garage 18'10" x 9'10", timber constructed shed.
Garden - The south facing courtyard garden is flagged and gravelled. It measures about 45' x 21'. Communal Gazebo.
Communal Grounds - The part walled communal grounds are extensively lawned with woodland and a lake with a Deck
Serivices - Mains water and electricity, private drainage system.
N.B. Tests have not been made of electrical, water, gas, drainage and heating systems and associated appliances, nor confirmation obtained from the statutory bodies of the presence of these services. The information given should therefore be verified prior to a legal commitment to purchase.
Tenure - Leasehold 999 years from 2008
Management charge £125 per calendar month including insurance. To include communal cleaning, gardening, lighting and private (Bio) drainage system.
Viewings - By appointment with Baker Wynne and Wilson
[use Contact Agent Button]
Summary - A communal reception hall, entrance hall, living room open to kitchen, inner hallway, bedroom one with en-suite shower room, bedroom two, bathroom, LPG central heating, double glazed windows, south facing courtyard garden, carport, car parking space and visitor parking, communal gardens.
Description - A two bedroom apartment on the ground floor of Clive House, a Grade II listed period house adjacent to Styche Hall, a listed Georgian House, believed to be originally the home of the parents of Sir Robert Clive of India. The accommodation is full of character with high ceilings and has been tastefully modernised in recent years.
Outside there is is a private courtyard garden to the rear and the communal gardens are a delight.
Location And Amenities - The town of Market Drayton is three miles and has a wide variety of local shops, amenities and schools. The property is in the catchment area for Moreton Say Primary School (Ofsted Good). The Old Jack at Calverhall is a handy three mile walk.
Approximate distances: Whitchurch 9.1 miles, Audlem 6.8 miles, Nantwich 13 miles, Telford 20 miles, Shrewsbury 21 miles, Stoke-on Trent 20 miles
Directions - From Market Drayton, take the A53 towards Shrewsbury for 0.7 of a mile, turn right (signed Longslow), proceed for 1.9 miles, turn left on to a private drive, proceed for 600 yards and the property is located on the right hand side.
Accommodation - With approximate sizes:
Communal Entrance Hall - Gas and electric meters.
Entrance Hall - Oak block floor, cloaks cupboard, intercom, radiator
Living Room Open To Kitchen - 6.35m x 4.62m (20'10" x 15'2") - Oak block floor, two double glazed sash windows, three double wall lights, ceiling cornices, two radiators.
Kitchen - 3.38m x 1.47m (11'1" x 4'10") - Stainless steel, one and half bowl single drainer sink unit, cupboard under, floor standing cupboard and drawer units with worktops, wall cupboards, integrated oven and four burner gas hob unit with extractor hood above, integrated refrigerator and freezer, integrated dishwasher, pantry/airing cupboard with radiator.
Inner Hallway - Luxury vinyl floor, radiator.
Bedroom - 3.28m x 2.34m (10'9" x 7'8") - Wood laminate floor, ceiling cornices and dado rail, cupboard housing Worcester LPG gas boiler (2016), double glazed sash window, radiator.
Bedroom - 4.50m x 2.59m (14'9" x 8'6") - Ceiling cornices and dado rail, double glazed sash window, radiator, luxury vinyl floor.
En-Suite Shower Room - 1.93m x 1.55m (6'4" x 5'1") - Refitted in 2019, white suite comprising of low flush W/C and vanity unit with inset hand basin, tiled shower cubicle with shower, chrome radiator/towel rail.
Bathroom - 2.36m x 1.45m (7'9" x 4'9") - Slipper bath with ball and claw feet and hand-held shower attachment, low flush W/C and handbasin, tiled floor, inset ceiling lighting, part tiled walls, chrome radiator/towel rail.
Outside - Outside tap, exterior lighting, one designated car parking space, visitor car parking, open fronted garage 18'10" x 9'10", timber constructed shed.
Garden - The south facing courtyard garden is flagged and gravelled. It measures about 45' x 21'. Communal Gazebo.
Communal Grounds - The part walled communal grounds are extensively lawned with woodland and a lake with a Deck
Serivices - Mains water and electricity, private drainage system.
N.B. Tests have not been made of electrical, water, gas, drainage and heating systems and associated appliances, nor confirmation obtained from the statutory bodies of the presence of these services. The information given should therefore be verified prior to a legal commitment to purchase.
Tenure - Leasehold 999 years from 2008
Management charge £125 per calendar month including insurance. To include communal cleaning, gardening, lighting and private (Bio) drainage system.
Viewings - By appointment with Baker Wynne and Wilson
[use Contact Agent Button]
Interested in this property?
Council tax
First listed
2 weeks agoEnergy Performance Certificate
Styche, Market Drayton
Marketed by
Baker Wynne & Wilson - Nantwich 38 Pepper Street Nantwich CW5 5ABPlacebuzz mortgage repayment calculator
Monthly repayment
The Est. Mortgage is for a 25 years repayment mortgage based on a 10% deposit and a 5.5% annual interest. It is only intended as a guide. Make sure you obtain accurate figures from your lender before committing to any mortgage. Your home may be repossessed if you do not keep up repayments on a mortgage.
Styche, Market Drayton - Streetview
DISCLAIMER: Property descriptions and related information displayed on this page are marketing materials provided by Baker Wynne & Wilson - Nantwich. Placebuzz does not warrant or accept any responsibility for the accuracy or completeness of the property descriptions or related information provided here and they do not constitute property particulars. Please contact Baker Wynne & Wilson - Nantwich for full details and further information.


























