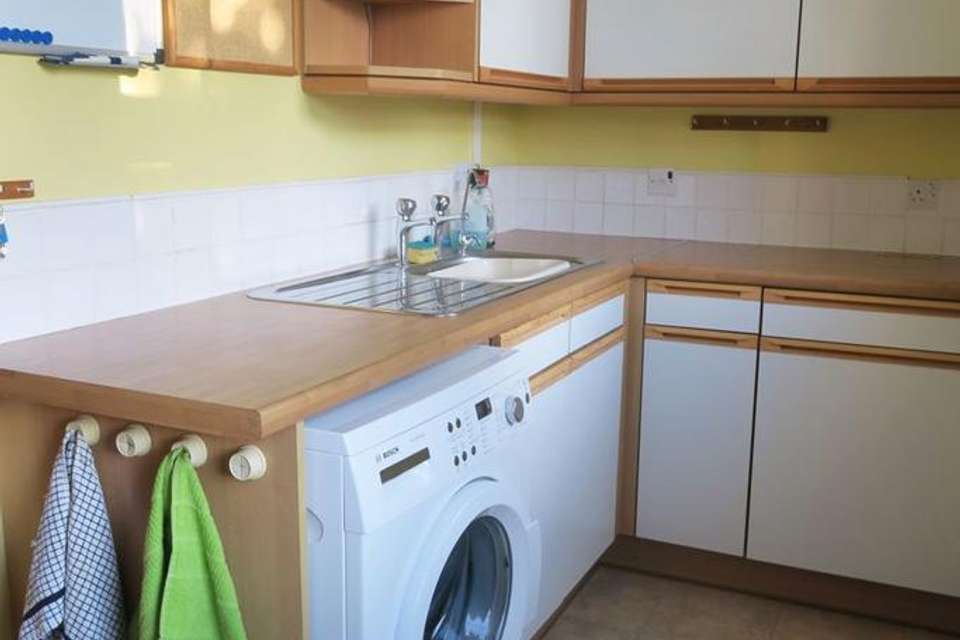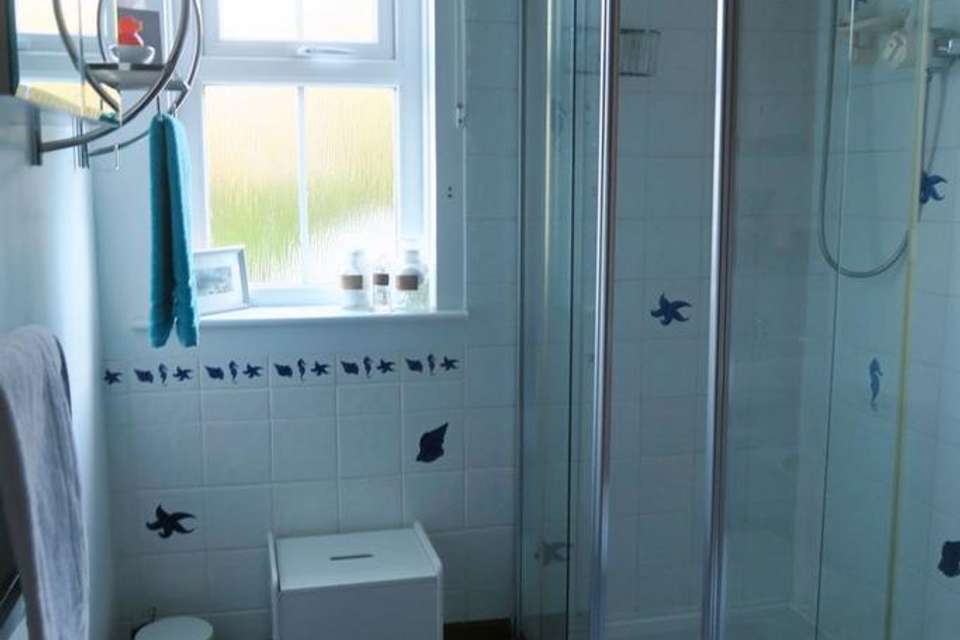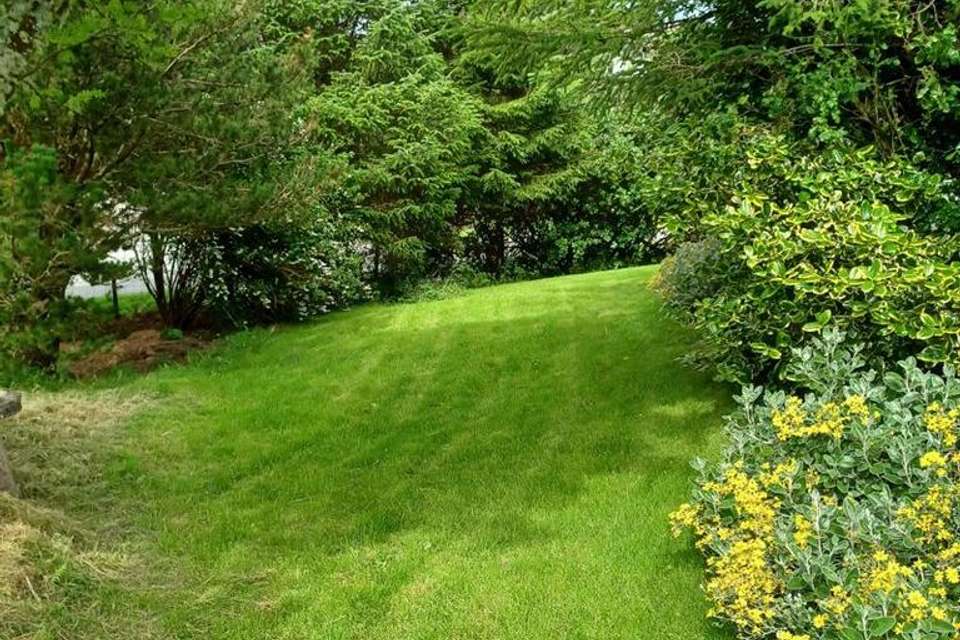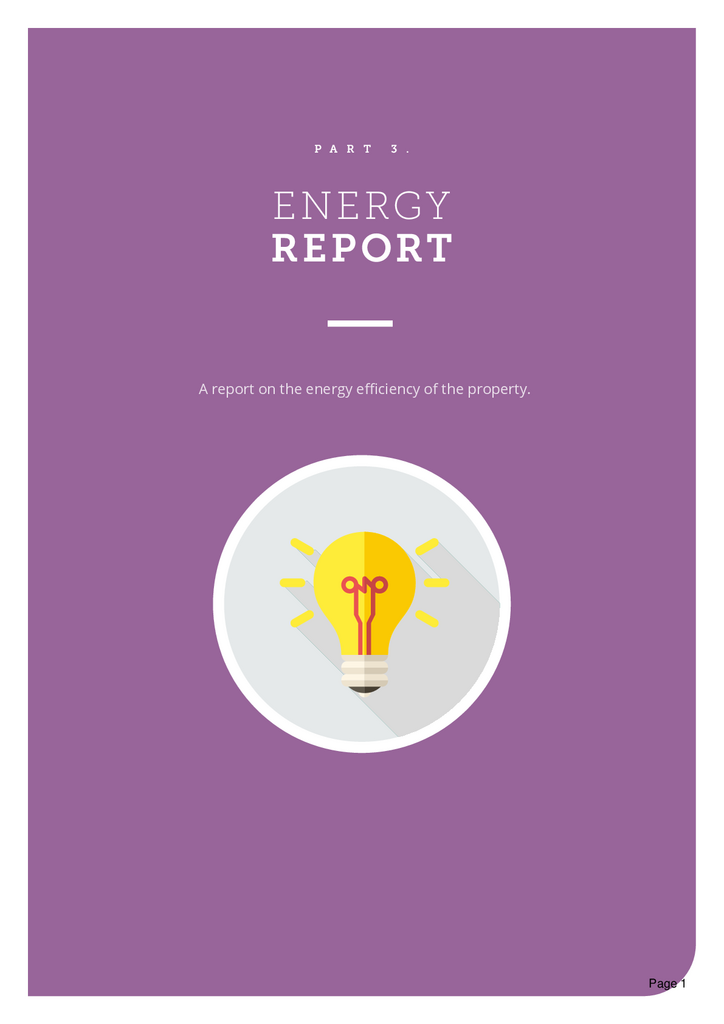4 bedroom detached house for sale
Carbost, Isle Of Skyedetached house
bedrooms
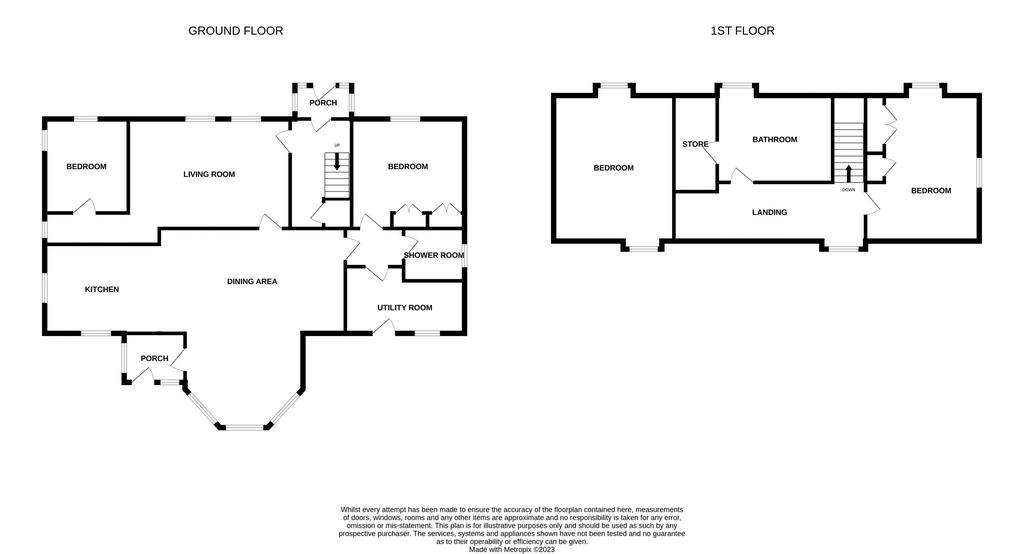
Property photos




+24
Property description
Privately situated within generous mature gardengrounds and extending to approximately ½ acre, The Rowans is a spacious, detached4 bedroom 1.5 storey property, peacefully located within the small crofting townshipof Portnalong on the Minginish Peninsula in West Skye. Conveniently located for all local facilitiesin nearby Carbost and offered in excellent condition throughout, the property alsobenefits from a delightful open-plan kitchen/dining/family room to the rearelevation, the perfect opportunity to acquire a spacious family or holiday home.
Call RE/MAX Skye today on[use Contact Agent Button] to arrange yourviewing appointment.
TheRowans, Portnalong, Carbost, Isle of Skye, IV47 8SL
Propertycomprises:
GroundFloor:
Entrance Porch, Hallway, Lounge, Bedroom, Open-Plan Dining/Kitchen/FamilyRoom, Inner Hallway, Utility Room, Bedroom, Shower Room
UpperFloor:
2 Bedrooms, Bathroom
External:
Generous Enclosed Garden Grounds, Garage, Greenhouse, Timber Garden Shed
LOCATION:Located in the Minginish Peninsula in central Skye, Portnalong is close to the village of Carbostwith local amenities including village shop, post office, surgery, primaryschool, pub, and the world famous Talisker Distillery, where you can enjoy a tippleor two! Further facilities are available in Portree, the island'scapital, approximately 21 miles away.
ACCOMMODATION:Completed in the early 1996 and extending to 193m2, TheRowans offers spacious and comfortable living with uPVC double glazing and oil-firedcentral heating via a Grant Vortex Combi-Boiler to thermostatically controlled radiatorsthroughout supplemented by a multi-fuel stove in the lounge. The property sitswithin generous private and well stocked garden grounds and offers the potentialto create a small integral letting unit or private suite if so desired.
EXTERNAL:
DETACHED GARAGE: Approx. 25m2.
Double opening doors to front elevation,window and pedestrian door to side elevation, power and light. Loft space.
GREENHOUSE
Toughened glass.
WOODEN GARDEN SHED
GARDEN:
Accessed via privatetrack, well established garden grounds surround The Rowans, affording a gooddegree of privacy and stocked with a large variety of trees and shrubs. Thedetached garage is to the rear of the property and there is ample parking for severalvehicles.
EXTRAS: Included in the sale are all fitted floor coverings and integrated appliances
HOMEREPORT:Contact the RE/MAX Skye office.
SERVICES:Mainselectricity, mains water, mains drainage, LPG tank, fibre broadband (65-70Mbps).Area has 4G mobile coverage.
COUNCILTAX: Thecurrent council tax is band E
EPCRating: D (63)
ENTRY:Ata date to be mutually agreed.
DIRECTIONS:Take the A87 North towardsPortree, at the Sligachan Hotel turn left onto the A863 towards Dunvegan. Takethe next left turn onto the B009 signposted for Carbost, continue through Carbostfor approximately 3 miles, once you have entered Portnalong turn left at thejunction signposted for Fiskavaig, The Rowans is on the left hand side at theentrance of the road to Community Hall.
VIEWING:Viewingthis property is essential to be fully appreciated. Viewing can be arranged bycalling RE/MAX Skye on[use Contact Agent Button] or by e-mailing [use Contact Agent Button]
OFFERS:Shouldbe submitted in proper legal Scottish form to RE/MAX Skye Estate Agents, Garbh Chriochan, Teangue, Isle of Skye IV44 8RE - Email [use Contact Agent Button]
INTEREST:It is important that your solicitor notifies this office of interest to youotherwise the property may be sold without your knowledge.
IMPORTANTINFORMATION: These particulars are prepared on the basis of informationprovided by our clients. We have not tested the electrical system or anyelectrical appliances, nor where applicable, any central heating system. Allsizes are recorded by electronic tape measurement to give an indicative,approximate size only. Prospective purchasers should make their own enquiries -no warranty is given or implied. This schedule is not intended to and does not formany contract.
ENTRANCE PORCH: - 6' 6'' x 2' 7'' (1.97m x 0.79m)
Three steps rise to a uPVC door with two glazed panels, windows to front and side elevations, wall light, access to hallway:
HALLWAY:
Half glazed door, under stair cupboard, radiator, fitted carpet, access to lounge, stair to upper floor:
LOUNGE: - 17' 9'' x 13' 9'' (5.42m x 4.20m)
(Dimension at widest point)Two windows to front elevation, inset multifuel stove set on a ceramic tile hearth, radiator, fitted carpet, satellite feed, access to inner hallway, open-plan kitchen/dining family room:
INNER HALLWAY: - 11' 11'' x 3' 5'' (3.63m x 1.04m)
Open access from lounge, window to side elevation, radiator, fitted carpet, access to study/bedroom:
BEDROOM: (Currently used as a study) - 10' 4'' x 9' 2'' (3.15m x 2.80m)
Windows to front and side elevations, radiator, fitted carpet.
OPEN-PLAN KITCHEN/DINING/FAMILY ROOM: - 0' 0'' x 0' 0'' (0m x 0m)
A spacious light filled open-plan room:
Kitchen Area: - 18' 5'' x 9' 10'' (5.61m x 3.00m)
Windows to side and rear elevations, excellent range of base units with worktop over, extensive wall shelving, 1.5 bowl stainless steel sink, Rangemaster 5 burner LPG range with glass and stainless-steel extractor over, space for fridge/freezer, space for dishwasher, tiling to splash backs, downlights, vinyl tile flooring, access to rear porch:
Dining/Family area: - 22' 0'' x 16' 11'' (6.71m x 5.16m)
(Dimensions at widest points)Large bay window to rear elevation, downlights and drop light, three radiators, fitted carpet, access to inner hallway:
REAR PORCH: - 7' 4'' x 5' 7'' (2.23m x 1.70m)
Half-glazed door with half-glazed side panel gives access, windows to rear and side elevations, laminate flooring, half glazed door to rear elevation.
INNER HALLWAY: - 6' 8'' x 4' 6'' (2.04m x 1.37m)
Fitted carpet, access to kitchen/utility, bedroom, shower room:
UTILITY ROOM: - 13' 10'' x 6' 8'' (4.21m x 2.03m)
Window to rear elevation, range of wall and base units with worktop over, stainless steel sink, concealed fridge, space for washing machine and tumble drier, tiling to splash backs, breakfast bar area, two spotlight tracks, radiator, tile effect laminate flooring, half frosted glazed door to rear elevation:
SHOWER ROOM: - 6' 7'' x 5' 9'' (2.00m x 1.75m)
Frosted window to side elevation, shower cubicle, pedestal wash hand basin, WC, downlights, heated towel rail, non-slip bathroom flooring.
BEDROOM: - 12' 2'' x 12' 5'' (3.72m x 3.79m)
Windows to front and side elevations, wall of built-in wardrobes, radiator, fitted carpet.
STAIRS AND LANDING:
Carpeted stairs rise from the hallway to a spacious landing, window to rear elevation, radiator, fitted carpet, access to coombs storage, two bedrooms, bathroom:
BEDROOM 1: - 16' 11'' x 12' 6'' (5.15m x 3.81m)
(Dimensions at widest point and under coombs)A dual aspect room with windows to front and side elevations, large built-in wardrobe, decorative beamed ceiling, radiator, fitted carpet, access to coombs storage.
BATHROOM: - 12' 9'' x 10' 1'' (3.88m x 3.07m)
(Dimension at widest point)Window to front elevation, bath with shower over and glazed screen, pedestal wash hand basin, Bidet, WC, large built-in storage and walk-in cupboard, downlights, radiator, vinyl flooring.
BEDROOM 2: - 16' 11'' x 14' 9'' (5.15m x 4.50m)
(Dimensions at widest point and under coombs A dual aspect room with windows to front and rear elevations, decorative beamed ceiling, two radiators, fitted carpet, access to coombs storage.
Council Tax Band: E
Tenure: Freehold
Call RE/MAX Skye today on[use Contact Agent Button] to arrange yourviewing appointment.
TheRowans, Portnalong, Carbost, Isle of Skye, IV47 8SL
Propertycomprises:
GroundFloor:
Entrance Porch, Hallway, Lounge, Bedroom, Open-Plan Dining/Kitchen/FamilyRoom, Inner Hallway, Utility Room, Bedroom, Shower Room
UpperFloor:
2 Bedrooms, Bathroom
External:
Generous Enclosed Garden Grounds, Garage, Greenhouse, Timber Garden Shed
LOCATION:Located in the Minginish Peninsula in central Skye, Portnalong is close to the village of Carbostwith local amenities including village shop, post office, surgery, primaryschool, pub, and the world famous Talisker Distillery, where you can enjoy a tippleor two! Further facilities are available in Portree, the island'scapital, approximately 21 miles away.
ACCOMMODATION:Completed in the early 1996 and extending to 193m2, TheRowans offers spacious and comfortable living with uPVC double glazing and oil-firedcentral heating via a Grant Vortex Combi-Boiler to thermostatically controlled radiatorsthroughout supplemented by a multi-fuel stove in the lounge. The property sitswithin generous private and well stocked garden grounds and offers the potentialto create a small integral letting unit or private suite if so desired.
EXTERNAL:
DETACHED GARAGE: Approx. 25m2.
Double opening doors to front elevation,window and pedestrian door to side elevation, power and light. Loft space.
GREENHOUSE
Toughened glass.
WOODEN GARDEN SHED
GARDEN:
Accessed via privatetrack, well established garden grounds surround The Rowans, affording a gooddegree of privacy and stocked with a large variety of trees and shrubs. Thedetached garage is to the rear of the property and there is ample parking for severalvehicles.
EXTRAS: Included in the sale are all fitted floor coverings and integrated appliances
HOMEREPORT:Contact the RE/MAX Skye office.
SERVICES:Mainselectricity, mains water, mains drainage, LPG tank, fibre broadband (65-70Mbps).Area has 4G mobile coverage.
COUNCILTAX: Thecurrent council tax is band E
EPCRating: D (63)
ENTRY:Ata date to be mutually agreed.
DIRECTIONS:Take the A87 North towardsPortree, at the Sligachan Hotel turn left onto the A863 towards Dunvegan. Takethe next left turn onto the B009 signposted for Carbost, continue through Carbostfor approximately 3 miles, once you have entered Portnalong turn left at thejunction signposted for Fiskavaig, The Rowans is on the left hand side at theentrance of the road to Community Hall.
VIEWING:Viewingthis property is essential to be fully appreciated. Viewing can be arranged bycalling RE/MAX Skye on[use Contact Agent Button] or by e-mailing [use Contact Agent Button]
OFFERS:Shouldbe submitted in proper legal Scottish form to RE/MAX Skye Estate Agents, Garbh Chriochan, Teangue, Isle of Skye IV44 8RE - Email [use Contact Agent Button]
INTEREST:It is important that your solicitor notifies this office of interest to youotherwise the property may be sold without your knowledge.
IMPORTANTINFORMATION: These particulars are prepared on the basis of informationprovided by our clients. We have not tested the electrical system or anyelectrical appliances, nor where applicable, any central heating system. Allsizes are recorded by electronic tape measurement to give an indicative,approximate size only. Prospective purchasers should make their own enquiries -no warranty is given or implied. This schedule is not intended to and does not formany contract.
ENTRANCE PORCH: - 6' 6'' x 2' 7'' (1.97m x 0.79m)
Three steps rise to a uPVC door with two glazed panels, windows to front and side elevations, wall light, access to hallway:
HALLWAY:
Half glazed door, under stair cupboard, radiator, fitted carpet, access to lounge, stair to upper floor:
LOUNGE: - 17' 9'' x 13' 9'' (5.42m x 4.20m)
(Dimension at widest point)Two windows to front elevation, inset multifuel stove set on a ceramic tile hearth, radiator, fitted carpet, satellite feed, access to inner hallway, open-plan kitchen/dining family room:
INNER HALLWAY: - 11' 11'' x 3' 5'' (3.63m x 1.04m)
Open access from lounge, window to side elevation, radiator, fitted carpet, access to study/bedroom:
BEDROOM: (Currently used as a study) - 10' 4'' x 9' 2'' (3.15m x 2.80m)
Windows to front and side elevations, radiator, fitted carpet.
OPEN-PLAN KITCHEN/DINING/FAMILY ROOM: - 0' 0'' x 0' 0'' (0m x 0m)
A spacious light filled open-plan room:
Kitchen Area: - 18' 5'' x 9' 10'' (5.61m x 3.00m)
Windows to side and rear elevations, excellent range of base units with worktop over, extensive wall shelving, 1.5 bowl stainless steel sink, Rangemaster 5 burner LPG range with glass and stainless-steel extractor over, space for fridge/freezer, space for dishwasher, tiling to splash backs, downlights, vinyl tile flooring, access to rear porch:
Dining/Family area: - 22' 0'' x 16' 11'' (6.71m x 5.16m)
(Dimensions at widest points)Large bay window to rear elevation, downlights and drop light, three radiators, fitted carpet, access to inner hallway:
REAR PORCH: - 7' 4'' x 5' 7'' (2.23m x 1.70m)
Half-glazed door with half-glazed side panel gives access, windows to rear and side elevations, laminate flooring, half glazed door to rear elevation.
INNER HALLWAY: - 6' 8'' x 4' 6'' (2.04m x 1.37m)
Fitted carpet, access to kitchen/utility, bedroom, shower room:
UTILITY ROOM: - 13' 10'' x 6' 8'' (4.21m x 2.03m)
Window to rear elevation, range of wall and base units with worktop over, stainless steel sink, concealed fridge, space for washing machine and tumble drier, tiling to splash backs, breakfast bar area, two spotlight tracks, radiator, tile effect laminate flooring, half frosted glazed door to rear elevation:
SHOWER ROOM: - 6' 7'' x 5' 9'' (2.00m x 1.75m)
Frosted window to side elevation, shower cubicle, pedestal wash hand basin, WC, downlights, heated towel rail, non-slip bathroom flooring.
BEDROOM: - 12' 2'' x 12' 5'' (3.72m x 3.79m)
Windows to front and side elevations, wall of built-in wardrobes, radiator, fitted carpet.
STAIRS AND LANDING:
Carpeted stairs rise from the hallway to a spacious landing, window to rear elevation, radiator, fitted carpet, access to coombs storage, two bedrooms, bathroom:
BEDROOM 1: - 16' 11'' x 12' 6'' (5.15m x 3.81m)
(Dimensions at widest point and under coombs)A dual aspect room with windows to front and side elevations, large built-in wardrobe, decorative beamed ceiling, radiator, fitted carpet, access to coombs storage.
BATHROOM: - 12' 9'' x 10' 1'' (3.88m x 3.07m)
(Dimension at widest point)Window to front elevation, bath with shower over and glazed screen, pedestal wash hand basin, Bidet, WC, large built-in storage and walk-in cupboard, downlights, radiator, vinyl flooring.
BEDROOM 2: - 16' 11'' x 14' 9'' (5.15m x 4.50m)
(Dimensions at widest point and under coombs A dual aspect room with windows to front and rear elevations, decorative beamed ceiling, two radiators, fitted carpet, access to coombs storage.
Council Tax Band: E
Tenure: Freehold
Interested in this property?
Council tax
First listed
3 weeks agoEnergy Performance Certificate
Carbost, Isle Of Skye
Marketed by
RE/MAX Skye - Isle of Skye Garbh Chriochan Teangue, Isle of Skye IV44 8REPlacebuzz mortgage repayment calculator
Monthly repayment
The Est. Mortgage is for a 25 years repayment mortgage based on a 10% deposit and a 5.5% annual interest. It is only intended as a guide. Make sure you obtain accurate figures from your lender before committing to any mortgage. Your home may be repossessed if you do not keep up repayments on a mortgage.
Carbost, Isle Of Skye - Streetview
DISCLAIMER: Property descriptions and related information displayed on this page are marketing materials provided by RE/MAX Skye - Isle of Skye. Placebuzz does not warrant or accept any responsibility for the accuracy or completeness of the property descriptions or related information provided here and they do not constitute property particulars. Please contact RE/MAX Skye - Isle of Skye for full details and further information.


















