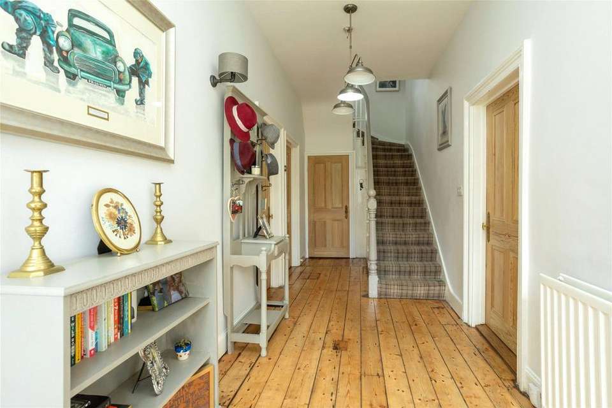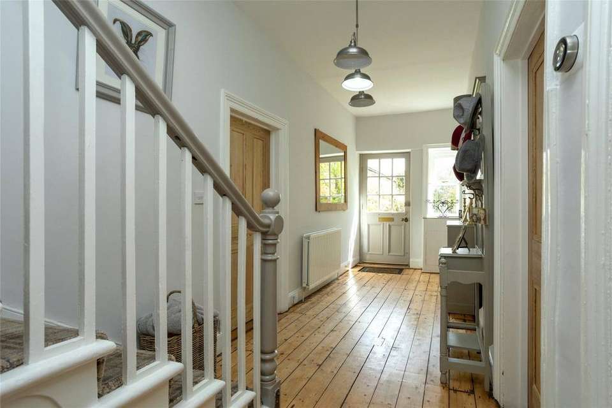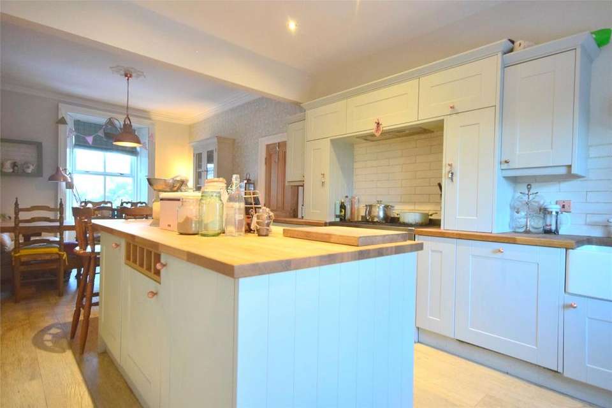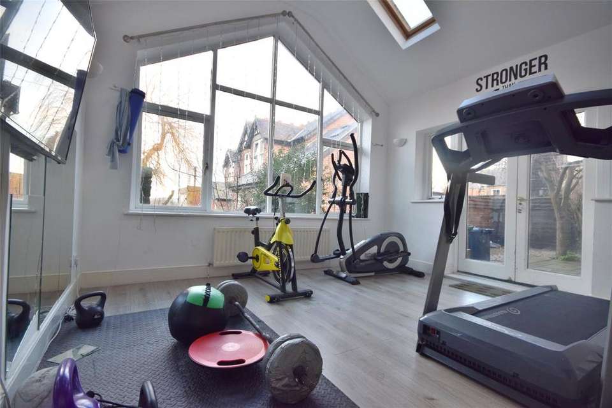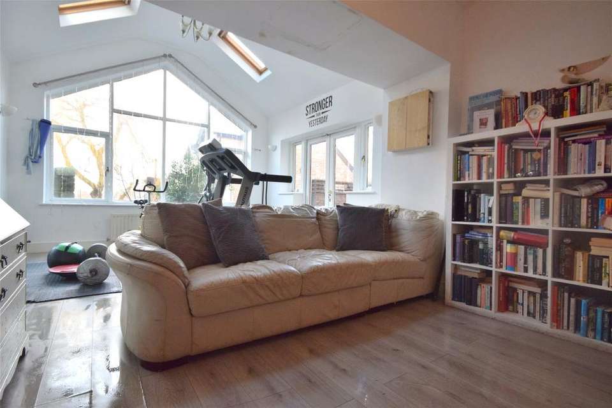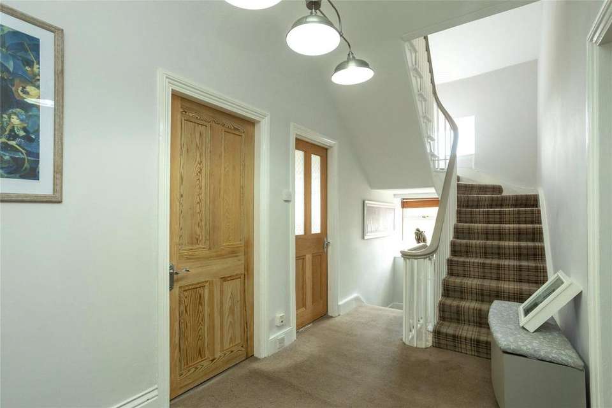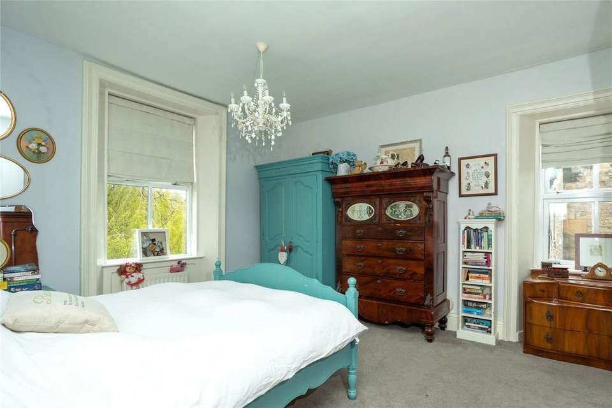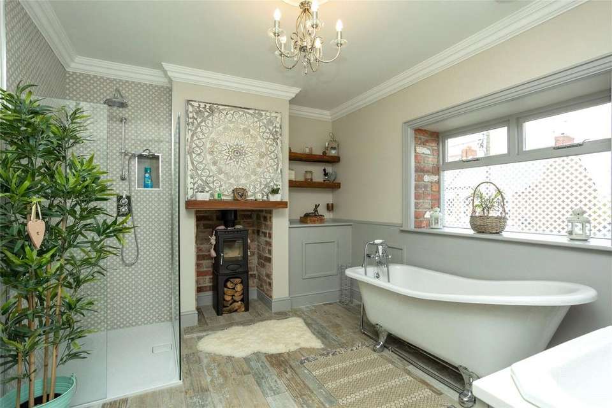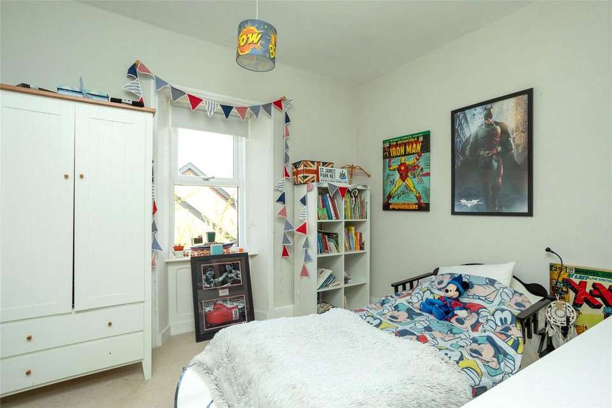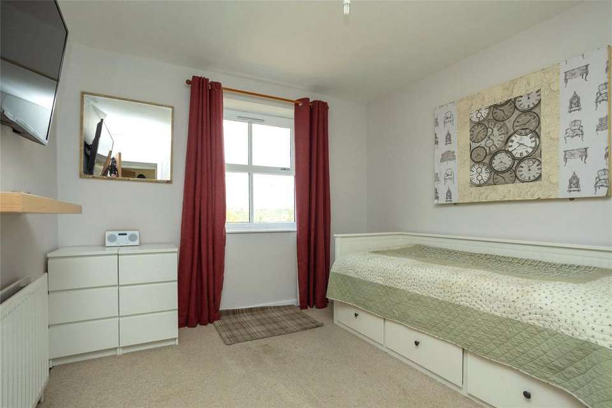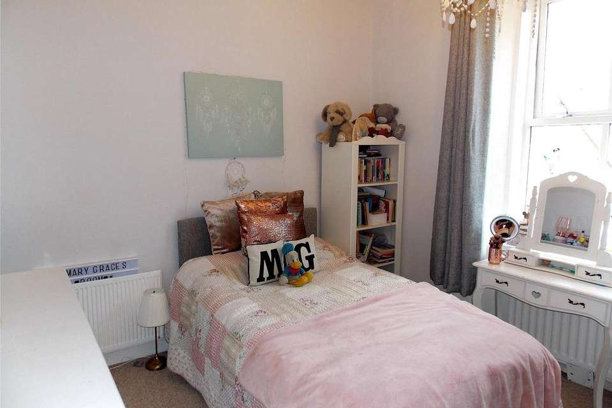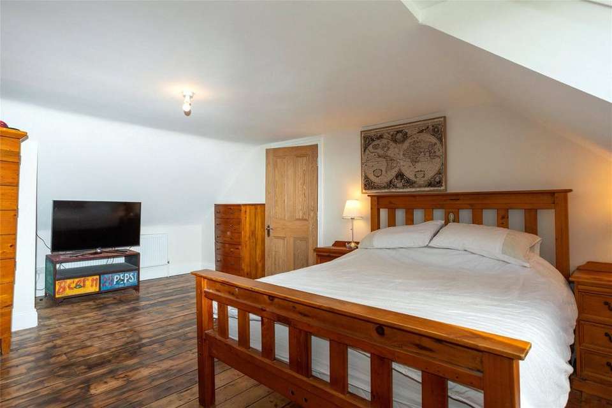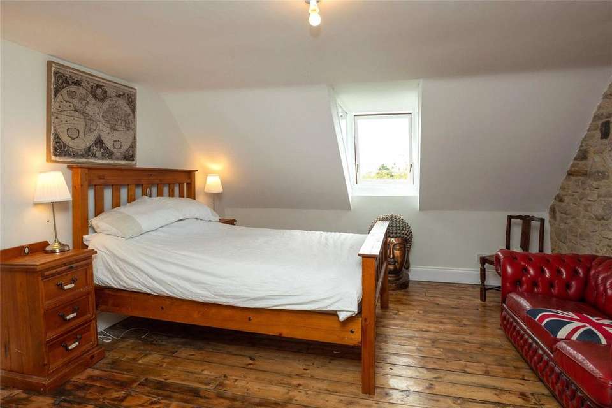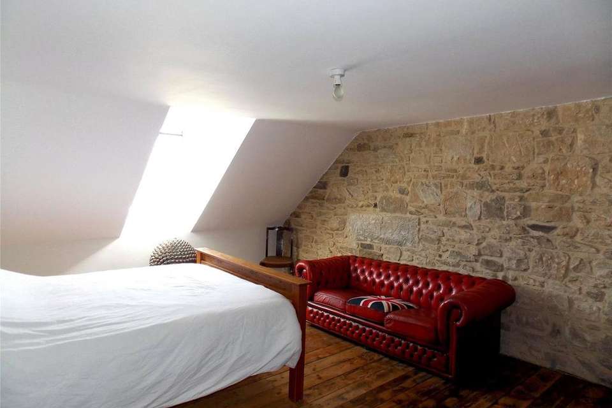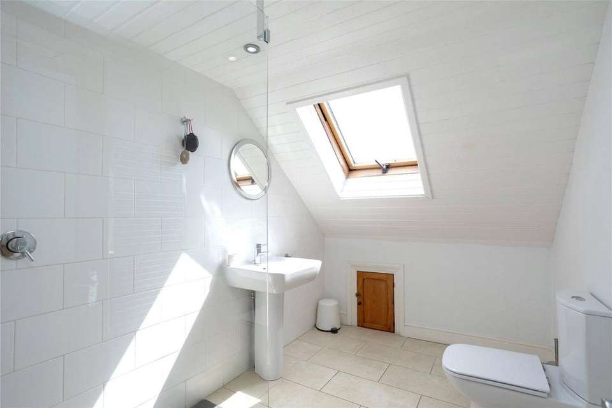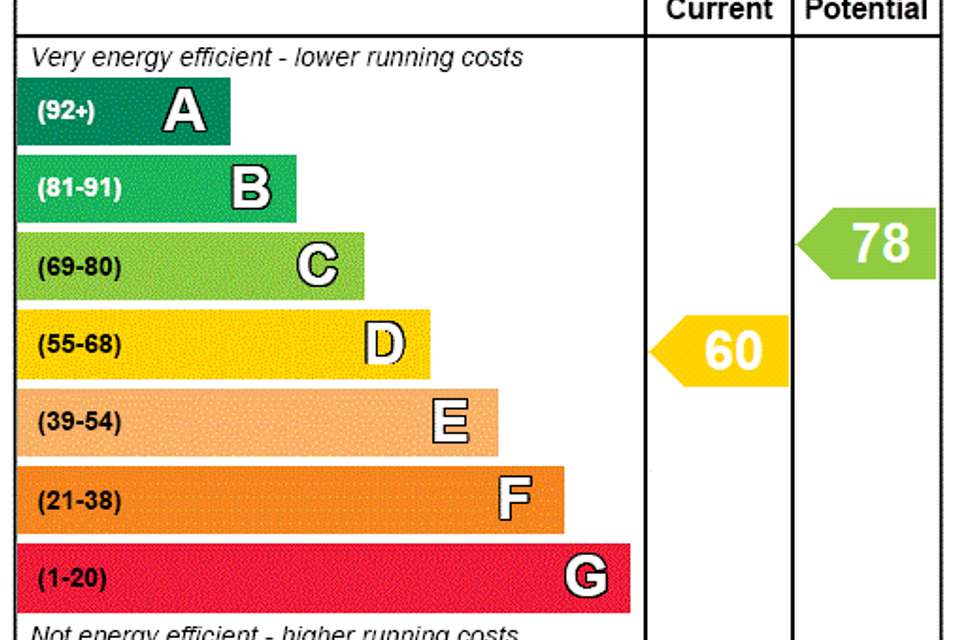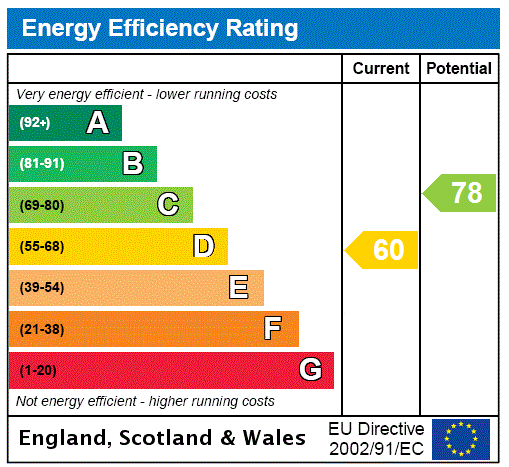7 bedroom detached house for sale
Tyne and Wear, NE40detached house
bedrooms
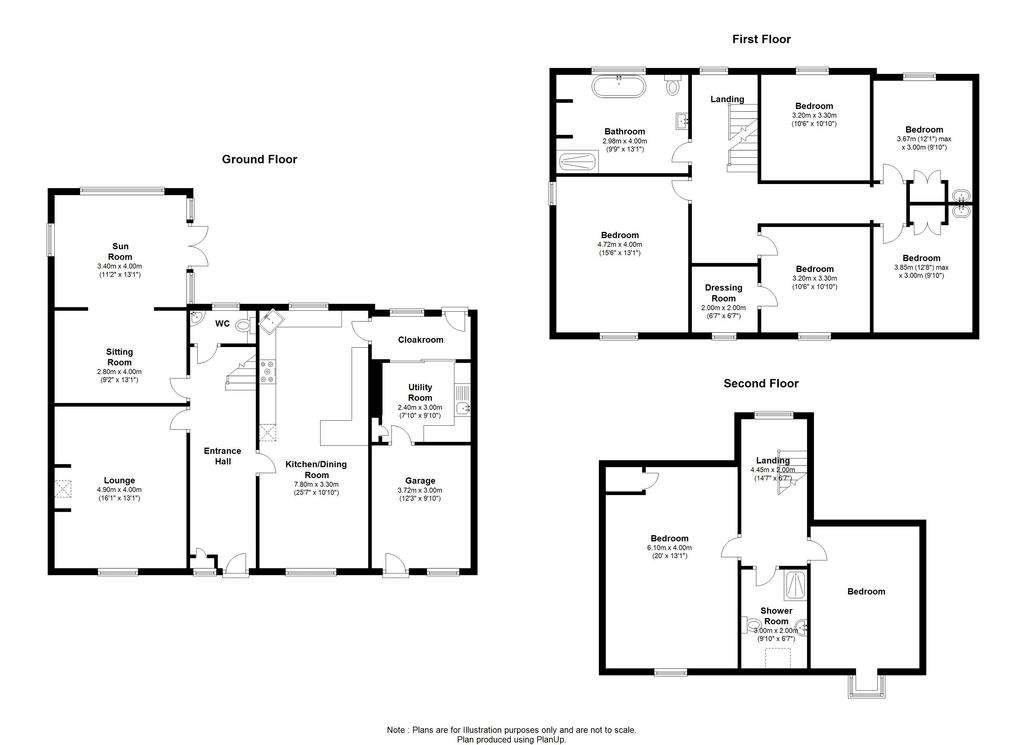
Property photos

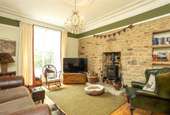
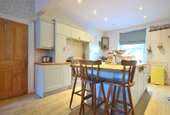
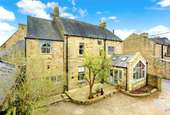
+17
Property description
TRADITIONAL THREE STOREY RESIDENCE
Rare to the market is this wonderful, traditional seven bedroom family home offering generous accommodation over three floors, a large walled front garden and a courtyard to the rear providing parking. When you come to view The Old Manse you will discover a most interesting home in a delightful village setting close to open countryside.
Standing back from the main village thoroughfare, The Old Manse has a most imposing front elevation, with a timber entrance door leading to a welcoming reception hall featuring a staircase rising to the upper floors. The lounge exudes character, boasting one wall of exposed stone and an open fireplace with cast iron stove. The dining kitchen enjoys a dual aspect and is fitted with a range of modern units and appliances. Leading off the kitchen is a rear entrance, utility room and large storeroom which offers the versatility to be adapted to create a home office, gym or workshop. At the end of the hall you have a stylish cloakroom and a family room featuring a wide pitched feature window to the rear elevation. The first floor accommodates a superb master bedroom with delightful views over the front garden. Bedroom two has a walk in dressing room and there are three further bedrooms at first floor level plus a stunning family bathroom. The bathroom is fitted with a Burlington period style suite and has the added feature of an open fireplace housing a cast iron stove. At second floor level there are two further double bedrooms and a shower room.
Outside, a long walled garden lies to the front, whilst to the rear there is a courtyard providing off street parking.
The village of Ryton offers a vibrant commercial centre with a selection of shops, pubs, restaurants and public transport connections. The location is home to a number of sports clubs, a golf course, children’s play park and a bowling green. For schooling Ryton Primary School shares a campus with Thorpe Academy Secondary School.
Rare to the market is this wonderful, traditional seven bedroom family home offering generous accommodation over three floors, a large walled front garden and a courtyard to the rear providing parking. When you come to view The Old Manse you will discover a most interesting home in a delightful village setting close to open countryside.
Standing back from the main village thoroughfare, The Old Manse has a most imposing front elevation, with a timber entrance door leading to a welcoming reception hall featuring a staircase rising to the upper floors. The lounge exudes character, boasting one wall of exposed stone and an open fireplace with cast iron stove. The dining kitchen enjoys a dual aspect and is fitted with a range of modern units and appliances. Leading off the kitchen is a rear entrance, utility room and large storeroom which offers the versatility to be adapted to create a home office, gym or workshop. At the end of the hall you have a stylish cloakroom and a family room featuring a wide pitched feature window to the rear elevation. The first floor accommodates a superb master bedroom with delightful views over the front garden. Bedroom two has a walk in dressing room and there are three further bedrooms at first floor level plus a stunning family bathroom. The bathroom is fitted with a Burlington period style suite and has the added feature of an open fireplace housing a cast iron stove. At second floor level there are two further double bedrooms and a shower room.
Outside, a long walled garden lies to the front, whilst to the rear there is a courtyard providing off street parking.
The village of Ryton offers a vibrant commercial centre with a selection of shops, pubs, restaurants and public transport connections. The location is home to a number of sports clubs, a golf course, children’s play park and a bowling green. For schooling Ryton Primary School shares a campus with Thorpe Academy Secondary School.
Interested in this property?
Council tax
First listed
Over a month agoEnergy Performance Certificate
Tyne and Wear, NE40
Marketed by
Distinctive Living - Newcastle 119-121 St Georges Terrace Jesmond NE2 2DNPlacebuzz mortgage repayment calculator
Monthly repayment
The Est. Mortgage is for a 25 years repayment mortgage based on a 10% deposit and a 5.5% annual interest. It is only intended as a guide. Make sure you obtain accurate figures from your lender before committing to any mortgage. Your home may be repossessed if you do not keep up repayments on a mortgage.
Tyne and Wear, NE40 - Streetview
DISCLAIMER: Property descriptions and related information displayed on this page are marketing materials provided by Distinctive Living - Newcastle. Placebuzz does not warrant or accept any responsibility for the accuracy or completeness of the property descriptions or related information provided here and they do not constitute property particulars. Please contact Distinctive Living - Newcastle for full details and further information.





