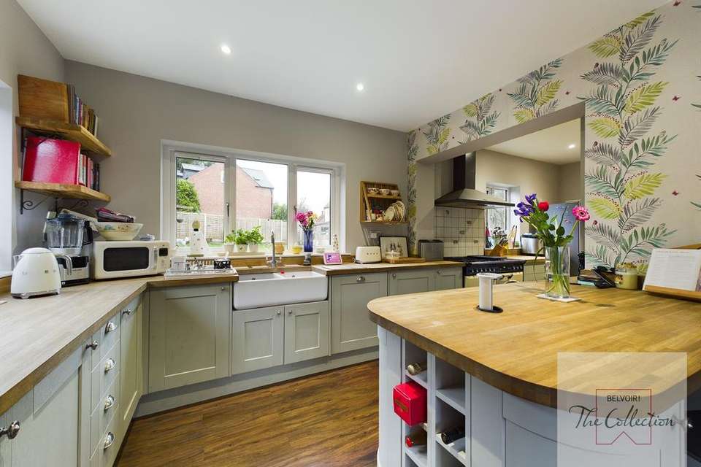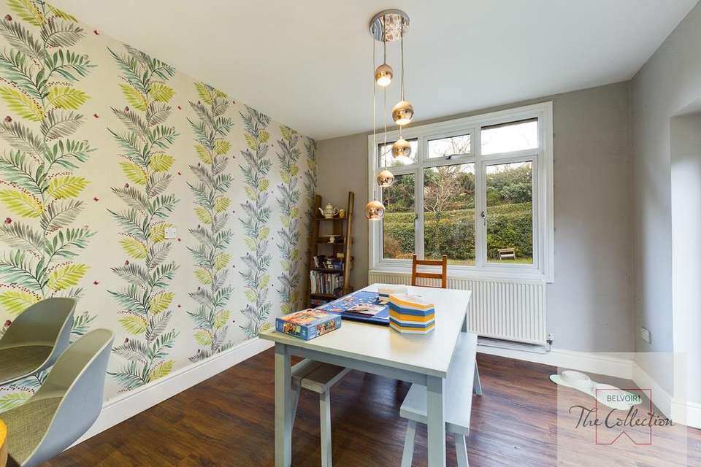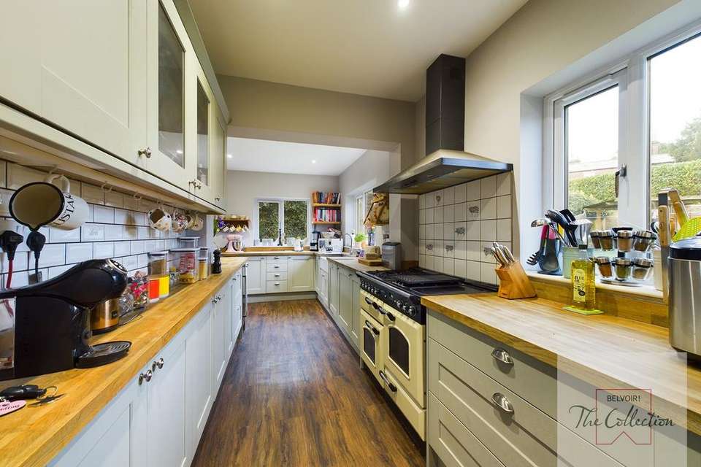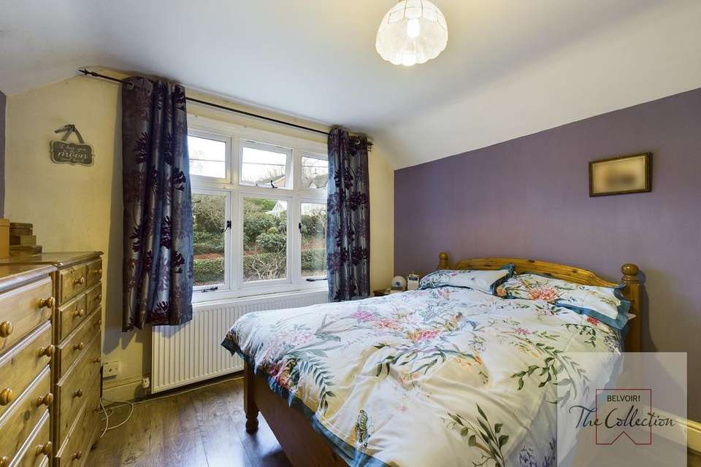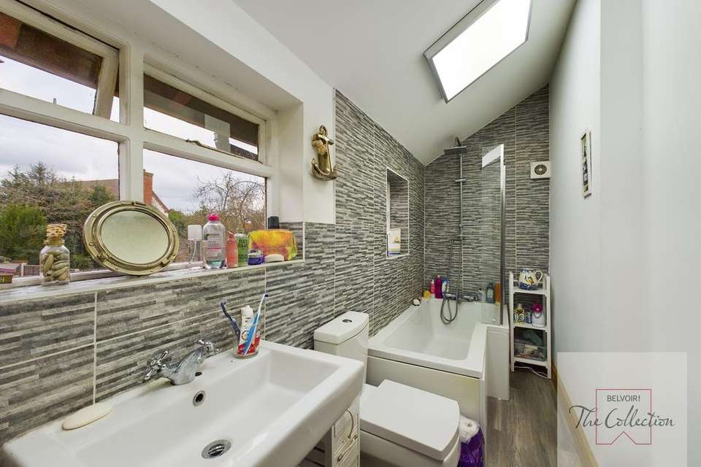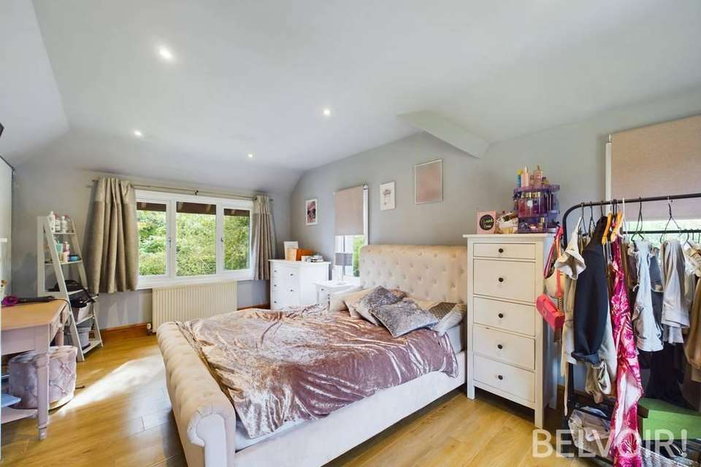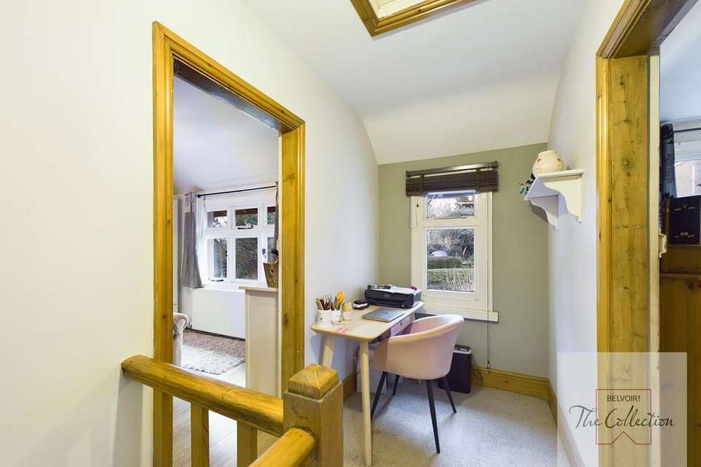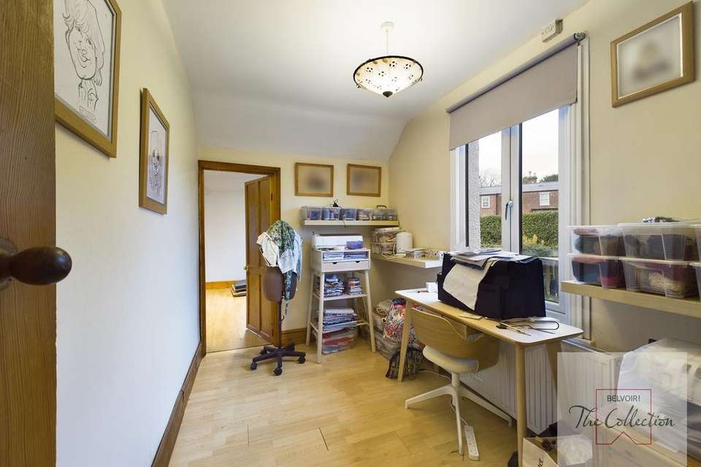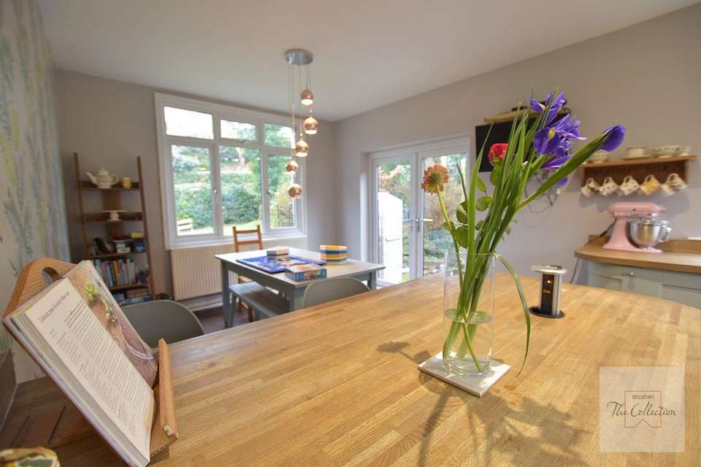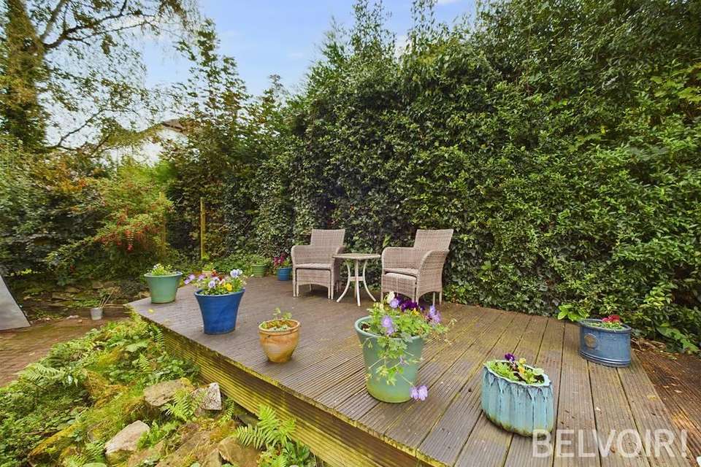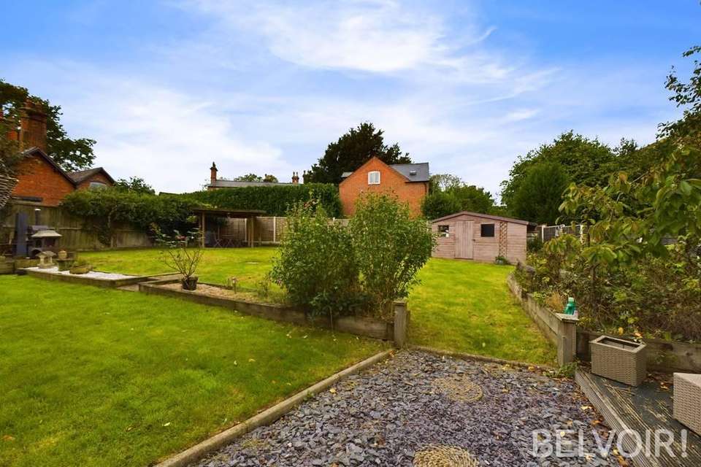4 bedroom detached house for sale
Stafford, ST17detached house
bedrooms
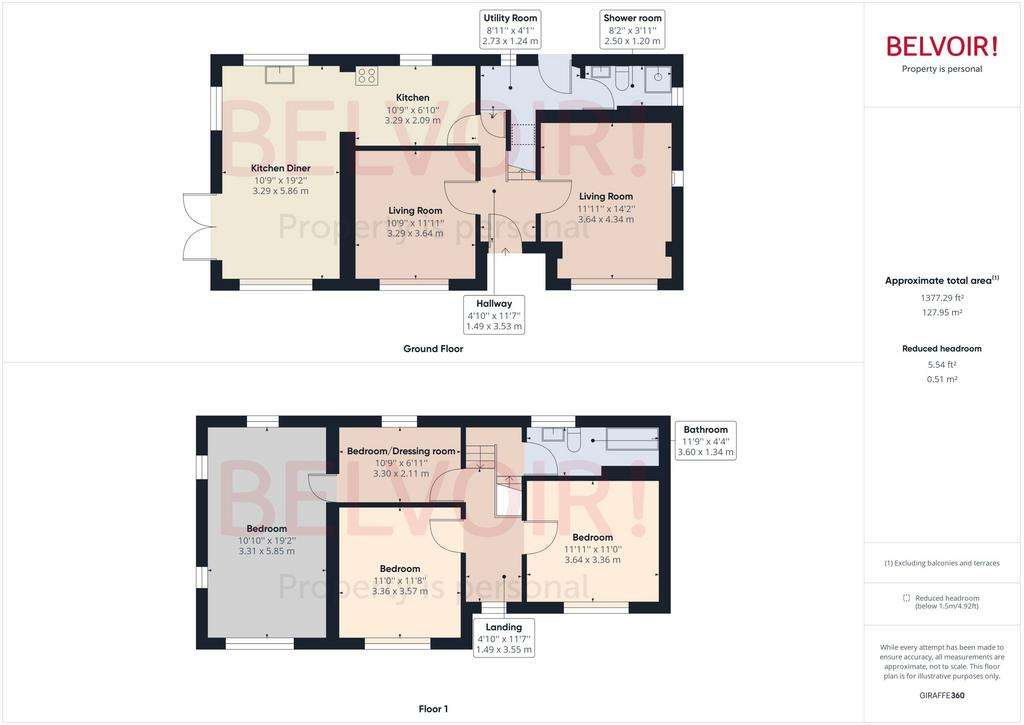
Property photos

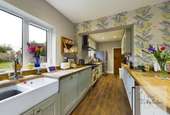
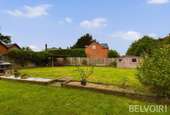
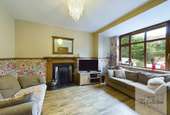
+15
Property description
*Village Location-Unexpectedley back on the market* Belvoir Estate Agents are delighted to welcome to the sales market this individually designed, spacious detached family home located in the sought after leafy semi-rural village location of Walton on the Hill. Extended to the rear and boasting four bedrooms, a family bathroom, two reception rooms, stunning bespoke open plan fitted kitchen/diner, downstairs shower/utility room and generous private enclosed rear garden, early inspection is advised to avoid dissapointment!Storm Porch: With tiled floor coveringEntrance Hall: With composite front door, stairs to first floor, replica parquet flooringReception Room: 4.3m x 3.6m (14'10" x 11'8) With uPVC window to the front, coal fire set into hearth with decorative tiles and wood surround, dado rail, wood floor covering Reception Room: 3.6m x 3.3m (11'8" x 10'8") With uPVC window to the front, wood floor coveringUtility Room: With uPVC window to the rear, stable door opening onto the garden, wall mounted boiler, space and plumbing for washing machineDownstairs Shower Room: 2.4m x 1.2m (7'8" x 3'9") With corner shower cubicle, inset wash hand basin with vanity unit under, WC, chrome towel radiator, frosted window to the sideL Shaped- Fitted Kitchen/Diner: 6.8m x 5.8m (22'3" x 19'0") With a range of base and wall units (some curved) display units, solid wood worktops, ceramic tiled splashbacks, range cooker with extractor over, space for freestanding Amercian fridge freezer, integrated dishwasher, one and half inset belfast sink with chrome mixer tap, feature radiator, island with built in wine cooler, pop up socket, breakfast bar, recessed ceiling lights, uPVC windows to rear, side and front, uPVC French doors opening onto the gardenLanding: Split level galleried landing with window to the front, loft accessMaster Bedroom: 5.9m x 3.3m (19'3" x 10'8") With uPVC windows to front, side and rear, recessed ceiling lights, wood floor (please note that this bedroom is accessed via another and was previously x 2 rooms)Bedroom: 3.6m x 3.3m (11'8" x 10'8") With window to the front, feature cast iron fireplace surround, wood floor Bedroom: With uPVC window to the rear, wood floor Bedroom: 3.3m x 3.2m (10'8" x 10'4") With window to the front, built in wardrobes, wood floorFamily Bathroom: 3.6m x 1.5m (11'8" x 4'9") With P shaped bath and shower over with rainfall shower head, pedestal wash hand basin and WC, extractor fan, chrome towel radiator, windows to the rearExternally: Generous private enclosed rear garden with outside water tap, double socket, decked seatings areas, pegola, lawn, wooden storage shed, side access leading to the front where there is an additional garden area and driveway providing off road parking EPC rating: D. Tenure: Freehold,
Council tax
First listed
Over a month agoStafford, ST17
Placebuzz mortgage repayment calculator
Monthly repayment
The Est. Mortgage is for a 25 years repayment mortgage based on a 10% deposit and a 5.5% annual interest. It is only intended as a guide. Make sure you obtain accurate figures from your lender before committing to any mortgage. Your home may be repossessed if you do not keep up repayments on a mortgage.
Stafford, ST17 - Streetview
DISCLAIMER: Property descriptions and related information displayed on this page are marketing materials provided by Belvoir - Stafford. Placebuzz does not warrant or accept any responsibility for the accuracy or completeness of the property descriptions or related information provided here and they do not constitute property particulars. Please contact Belvoir - Stafford for full details and further information.





