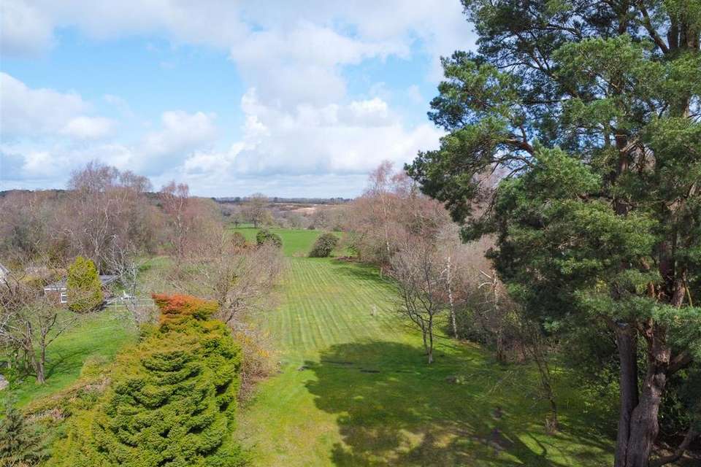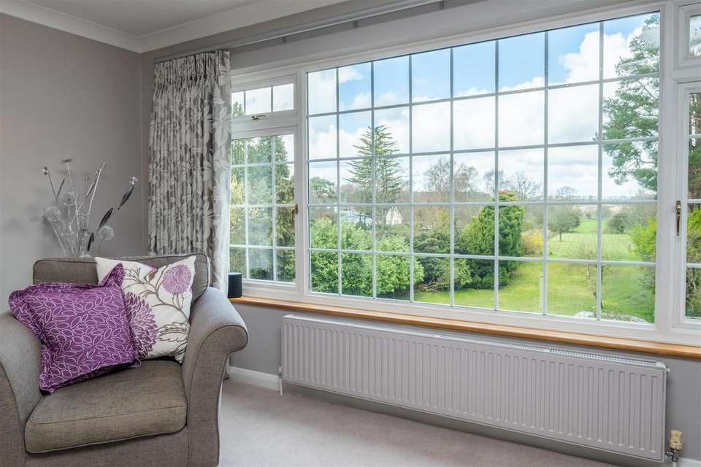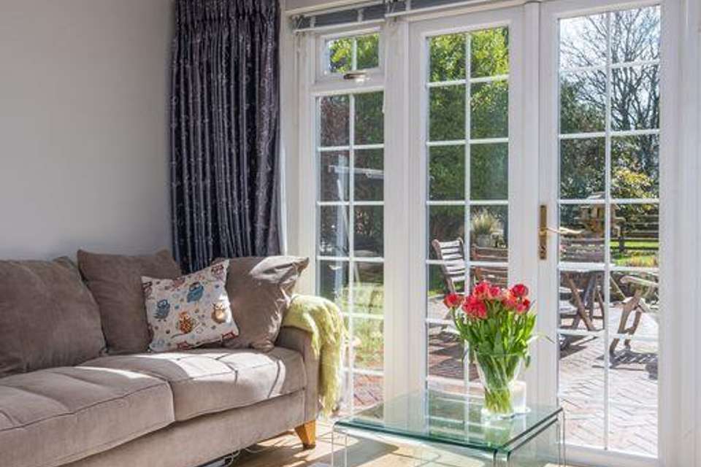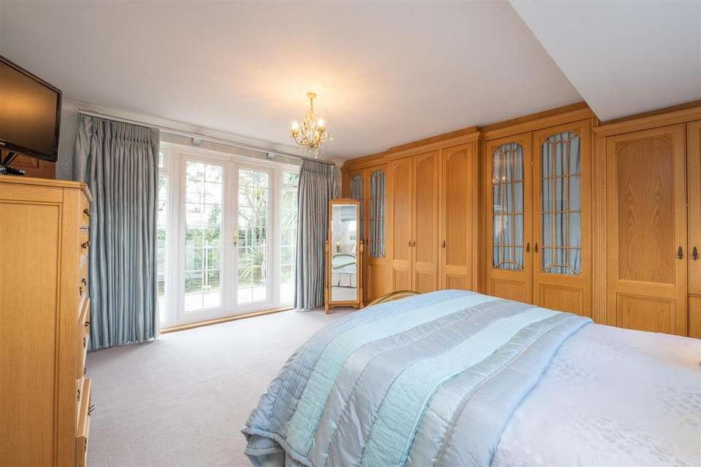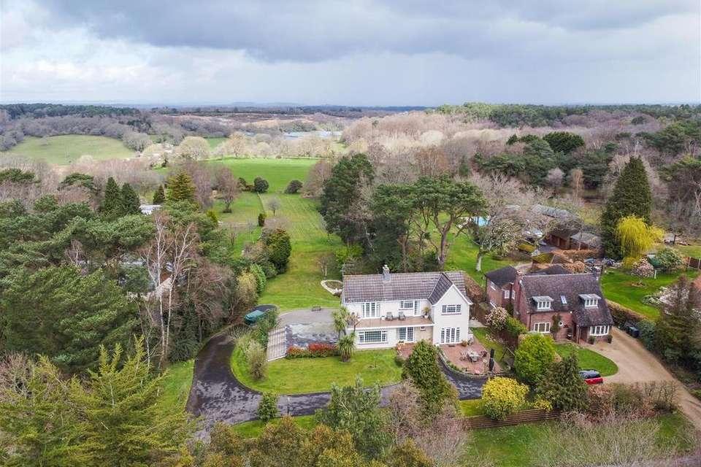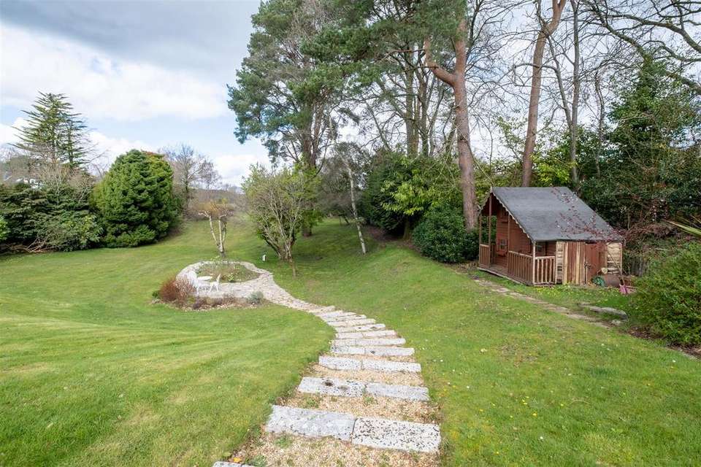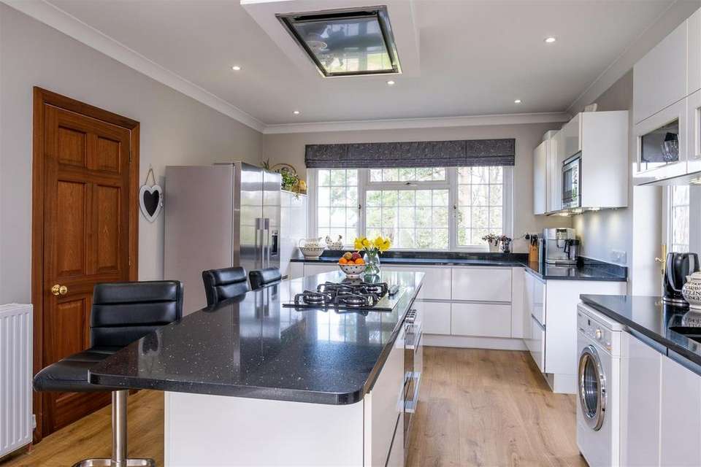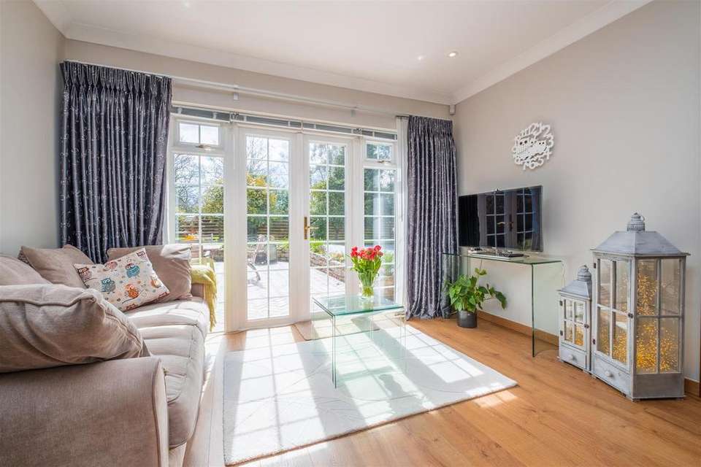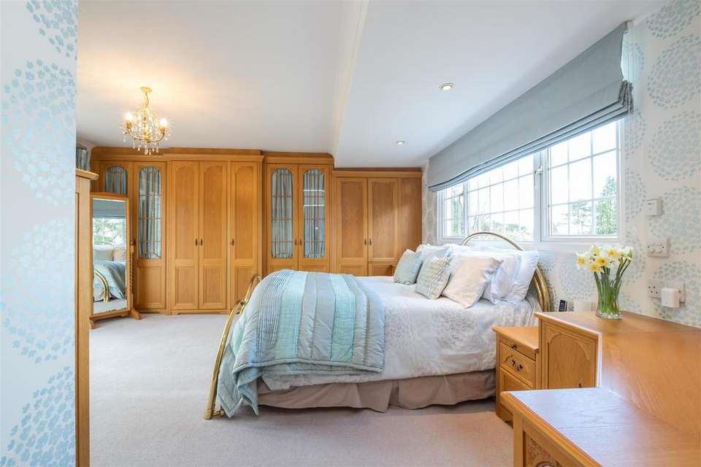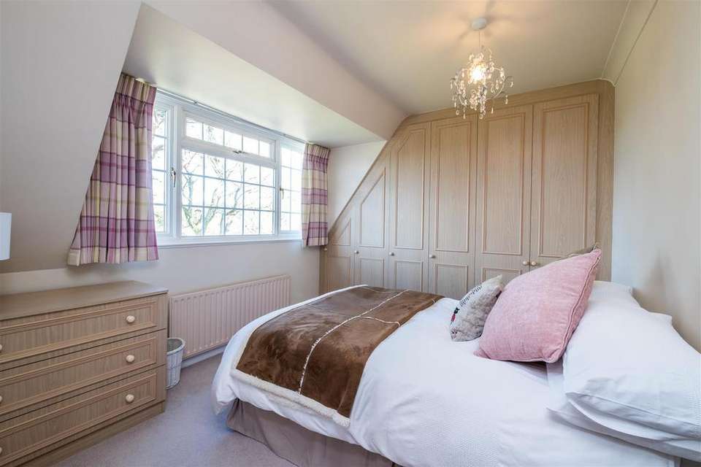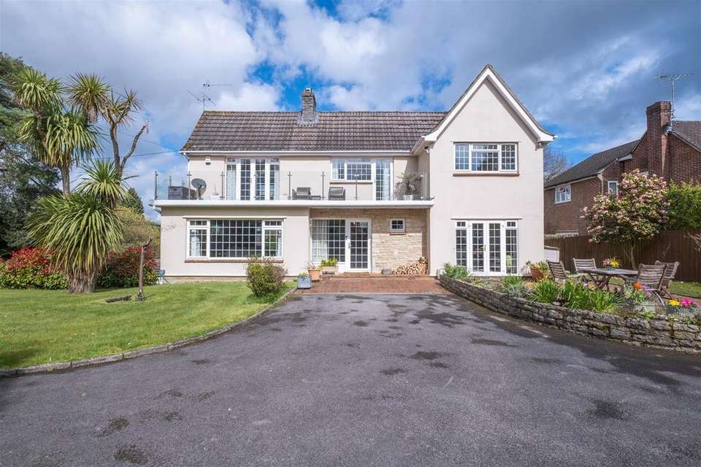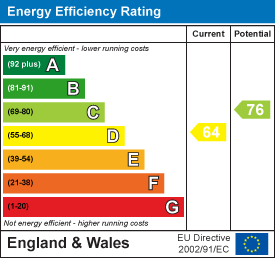5 bedroom detached house for sale
Lytchett Matravers, Pooledetached house
bedrooms
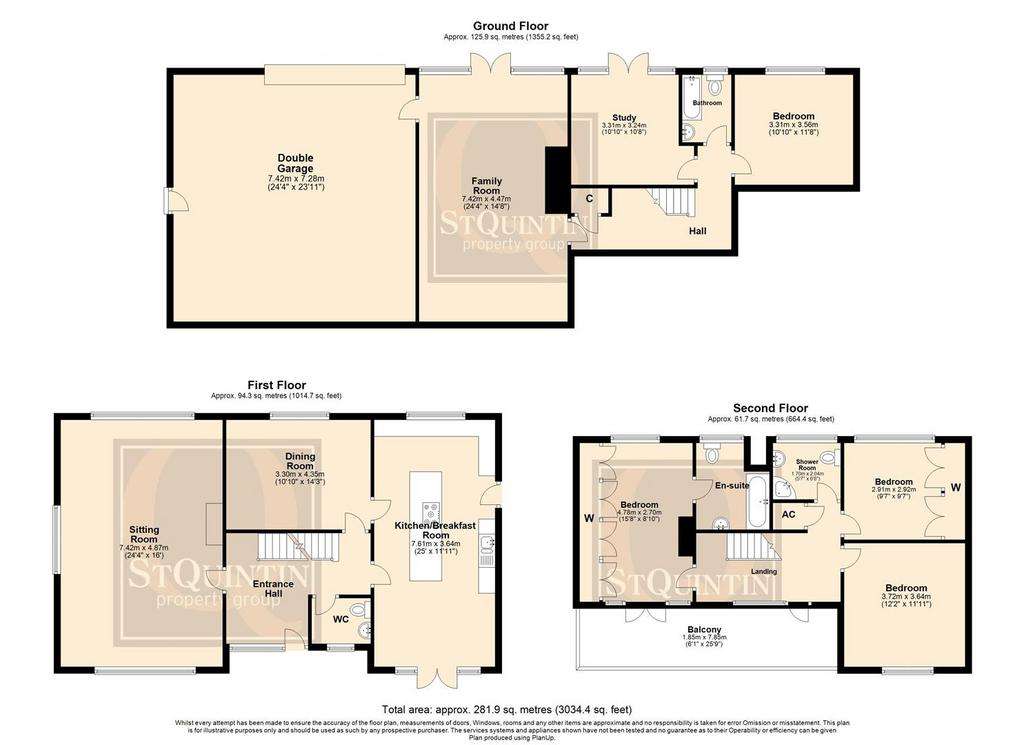
Property photos



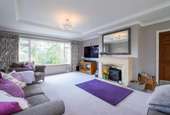
+31
Property description
A BEAUTIFUL BRIGHT & SPACIOUS FIVE BEDROOM, THREE BATHROOM family home set in an ENVIABLE POSITION IN ONE OF DORSET'S MOST SOUGHT-AFTER AND PRESTIGIOUS ROADS. A semi-rural residence offering over 3,000 sq ft of LUXURY LIVING SPACE arranged over 3 floors and occupying a mature landscaped plot of almost TWO ACRES whilst also enjoying PANORAMIC countryside views. EASY ACCESS to Wimborne, Bournemouth & Poole as well as EXCELLENT KEY ROUTES TO LONDON and beyond.
The substantial home has been tastefully improved and rooms are bathed in light, sunrise and sunsets all being viewed from the multi-aspect rooms with large windows and tranquil position on the crest of this beautiful countryside lane. The large balcony accessed from both the landing as well as the master bedroom provides a perfect spot for a breakfast or sundowner with a view.
The ground floor of the property can only be seen from the rear garden as it is seen as three storeys from this aspect and two from the front. All the rooms on this floor benefit from French doors to take full advantage of the entirely private mature gardens and paddock as well as the open countryside beyond. THIS FLOOR IS IDEAL FOR AN EASY CONVERSION INTO AN INDEPENDENT SECOND HOME FOR TWO FAMILY LIVING.
Sitting Room - 7.42 x 4.87 (24'4" x 15'11") -
Dining Room - 3.30 x 4.39 (10'9" x 14'4") -
Kitchen/Breakfast Room - 7.61 x 3.64 (24'11" x 11'11") -
Family Room - 7.42 x 4.47 (24'4" x 14'7") -
Bedroom One - 4.78 x 2.70 (15'8" x 8'10") -
Bedroom Two - 3.72 x 3.64 (12'2" x 11'11") -
Bedroom Three - 2.91 x 2.92 (9'6" x 9'6") -
Bedroom Four - 3.31 x 3.56 (10'10" x 11'8") -
Study - 3.31 x 3.24 (10'10" x 10'7") -
Double Garage - 7.42 x 7.28 (24'4" x 23'10") -
Spacious rooms lead off the modern hallway. The triple aspect Sitting Room is bright and airy but also cosy when the log-burning stove is lit. A modern German kitchen with fitted premium brand Fisher & Paykel stove and dishdrawer gives access to rear garden, also out via French doors from the comfortable snug / TV area leading onto the front patio perfect for dining al fresco. The modern high gloss white kitchen units are topped with black granite work surfaces, reflecting the abundant light across the central island for cooking and dining informally.
Doorways lead from the kitchen to the formal Dining Room again with views out to the rear garden as well as directly to the hallway making the space exceptionally flexible. Note - this room could easily be incorporated into the Kitchen / snug to create a large open plan family area.
The top floor of the property has a good sized gallery landing with three bedrooms, a family bathroom and an en suite to the Master Bedroom. The loft has a fitted ladder and an electronic Velux window .
Viewing is highly recommended to fully appreciate all that this substantial property and its truly idyllic location has to offer.
The substantial home has been tastefully improved and rooms are bathed in light, sunrise and sunsets all being viewed from the multi-aspect rooms with large windows and tranquil position on the crest of this beautiful countryside lane. The large balcony accessed from both the landing as well as the master bedroom provides a perfect spot for a breakfast or sundowner with a view.
The ground floor of the property can only be seen from the rear garden as it is seen as three storeys from this aspect and two from the front. All the rooms on this floor benefit from French doors to take full advantage of the entirely private mature gardens and paddock as well as the open countryside beyond. THIS FLOOR IS IDEAL FOR AN EASY CONVERSION INTO AN INDEPENDENT SECOND HOME FOR TWO FAMILY LIVING.
Sitting Room - 7.42 x 4.87 (24'4" x 15'11") -
Dining Room - 3.30 x 4.39 (10'9" x 14'4") -
Kitchen/Breakfast Room - 7.61 x 3.64 (24'11" x 11'11") -
Family Room - 7.42 x 4.47 (24'4" x 14'7") -
Bedroom One - 4.78 x 2.70 (15'8" x 8'10") -
Bedroom Two - 3.72 x 3.64 (12'2" x 11'11") -
Bedroom Three - 2.91 x 2.92 (9'6" x 9'6") -
Bedroom Four - 3.31 x 3.56 (10'10" x 11'8") -
Study - 3.31 x 3.24 (10'10" x 10'7") -
Double Garage - 7.42 x 7.28 (24'4" x 23'10") -
Spacious rooms lead off the modern hallway. The triple aspect Sitting Room is bright and airy but also cosy when the log-burning stove is lit. A modern German kitchen with fitted premium brand Fisher & Paykel stove and dishdrawer gives access to rear garden, also out via French doors from the comfortable snug / TV area leading onto the front patio perfect for dining al fresco. The modern high gloss white kitchen units are topped with black granite work surfaces, reflecting the abundant light across the central island for cooking and dining informally.
Doorways lead from the kitchen to the formal Dining Room again with views out to the rear garden as well as directly to the hallway making the space exceptionally flexible. Note - this room could easily be incorporated into the Kitchen / snug to create a large open plan family area.
The top floor of the property has a good sized gallery landing with three bedrooms, a family bathroom and an en suite to the Master Bedroom. The loft has a fitted ladder and an electronic Velux window .
Viewing is highly recommended to fully appreciate all that this substantial property and its truly idyllic location has to offer.
Interested in this property?
Council tax
First listed
Over a month agoEnergy Performance Certificate
Lytchett Matravers, Poole
Marketed by
STQ Property Group - Ferndown 14 Victoria Road Ferndown, Dorset BH22 9HZPlacebuzz mortgage repayment calculator
Monthly repayment
The Est. Mortgage is for a 25 years repayment mortgage based on a 10% deposit and a 5.5% annual interest. It is only intended as a guide. Make sure you obtain accurate figures from your lender before committing to any mortgage. Your home may be repossessed if you do not keep up repayments on a mortgage.
Lytchett Matravers, Poole - Streetview
DISCLAIMER: Property descriptions and related information displayed on this page are marketing materials provided by STQ Property Group - Ferndown. Placebuzz does not warrant or accept any responsibility for the accuracy or completeness of the property descriptions or related information provided here and they do not constitute property particulars. Please contact STQ Property Group - Ferndown for full details and further information.



