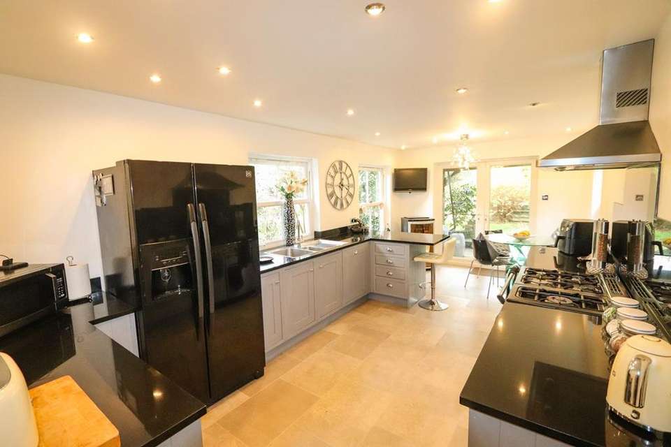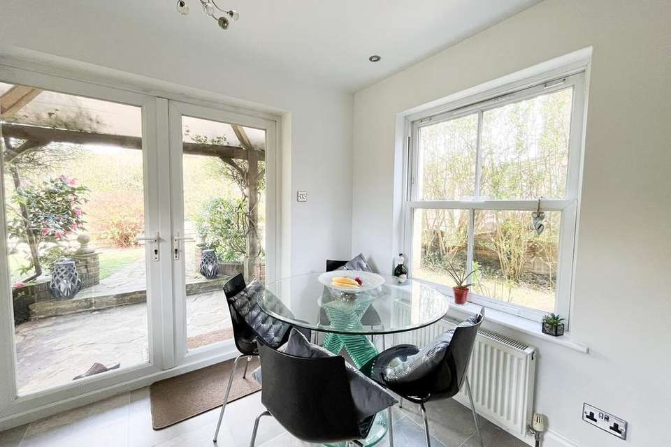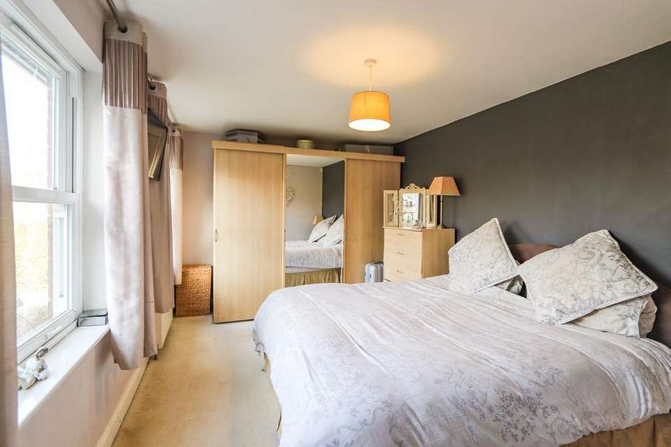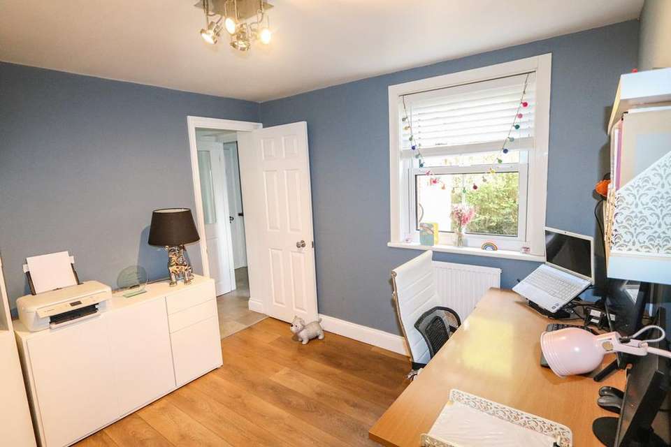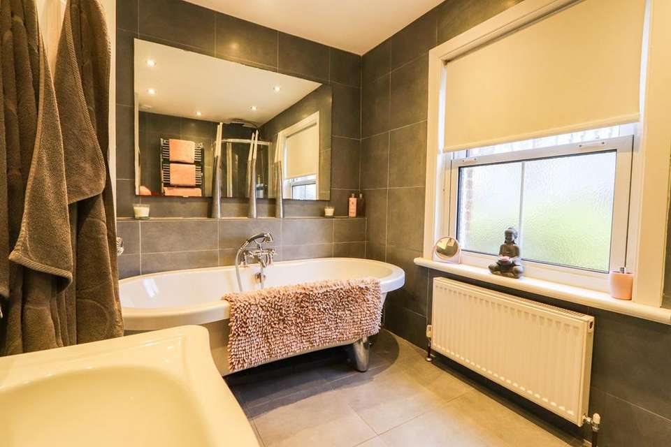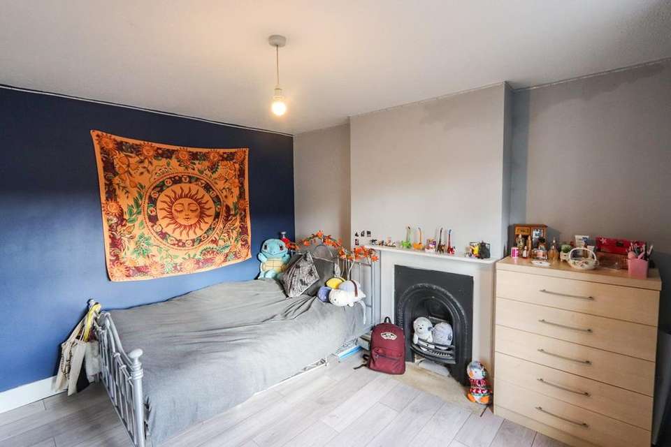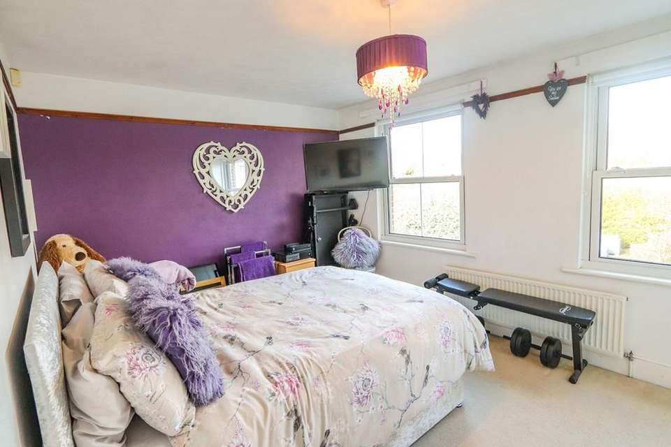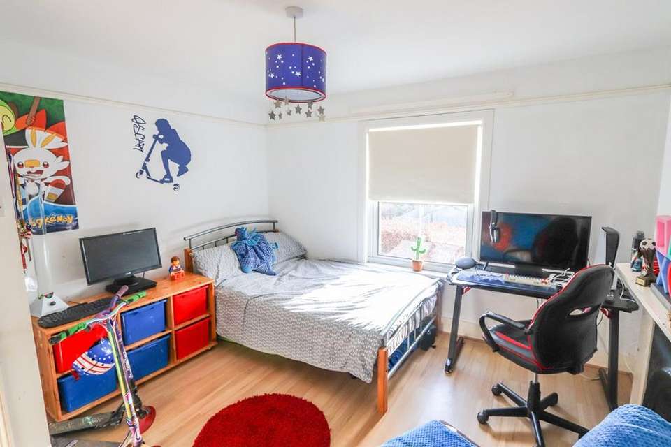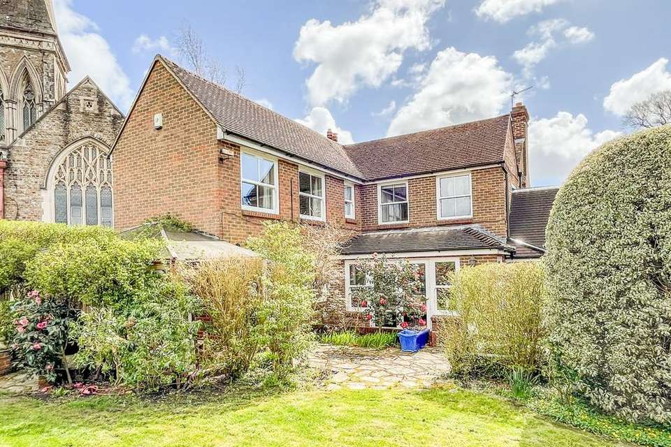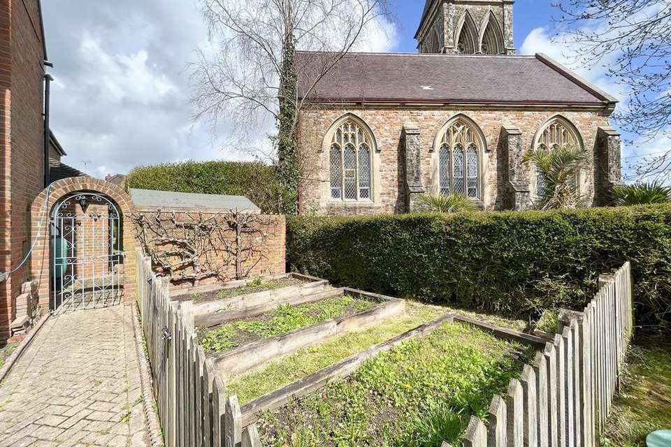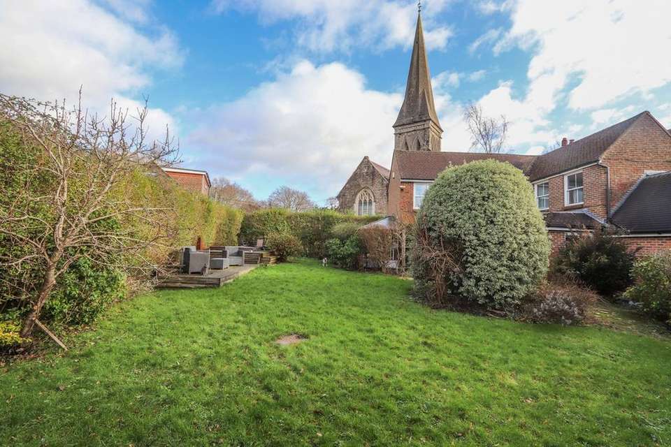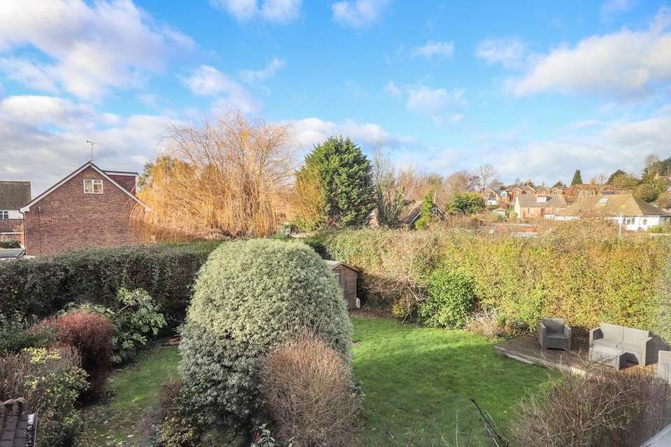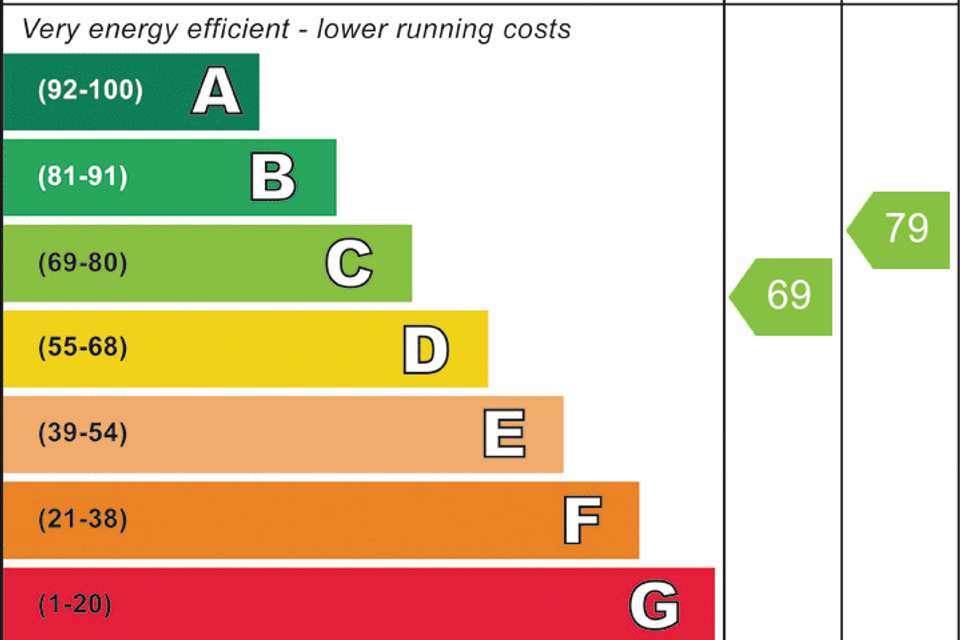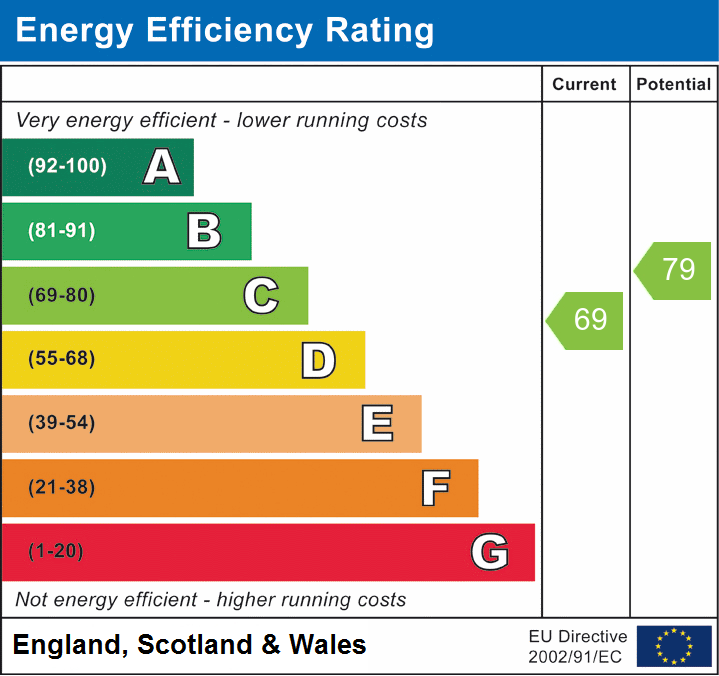4 bedroom detached house for sale
Battle, TN33detached house
bedrooms
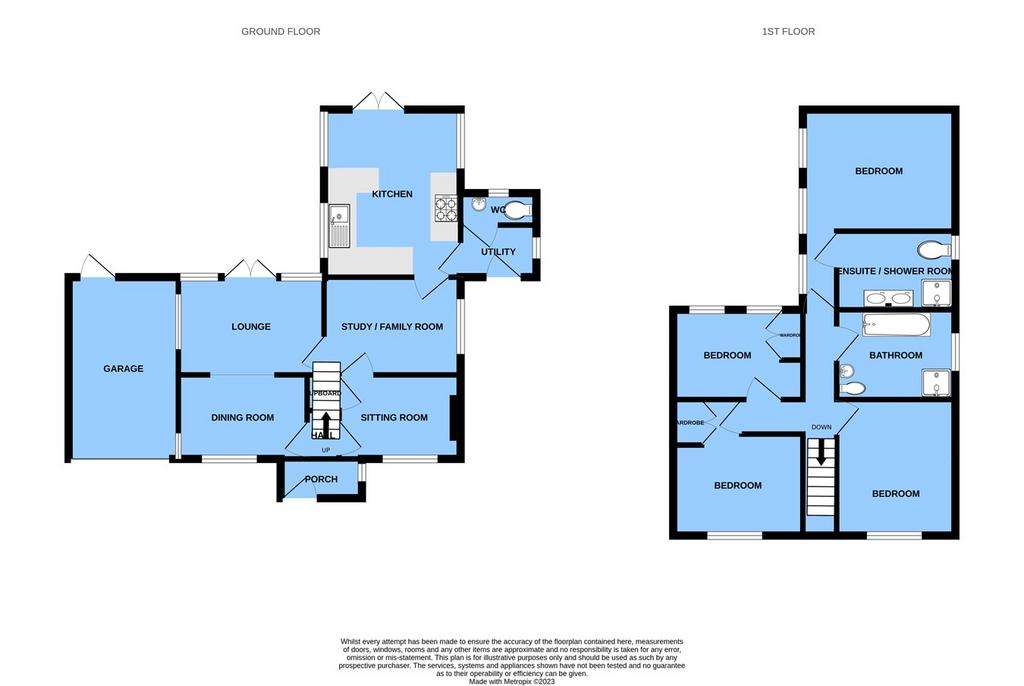
Property photos



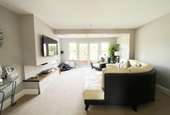
+21
Property description
An attractive detached double fronted period property that offers versatile accommodation. The house has been extended and altered over the years and now provides four reception rooms and a large kitchen/breakfast room. Two of the reception rooms have fireplaces and the main living room enjoys a double aspect and double doors looking out over the garden. The kitchen is a real feature with a breakfast bar and space for a breakfast table and there is also a separate utility room. The first floor provides four bedrooms, the main with an en-suite. From the main bedroom there are lovely views over the gardens and onto the village. Outside there are mature and established gardens predominantly set to the rear. To the front is a block paved driveway and access to the garage. The garage is a real feature of the property providing a double height space and electric roller shutter door, this is designed for a car lift which will be removed before sale. It is also thought that the garage could offer additional accommodation or ancillary accommodation, subject to necessary consents. With it's appealing location, close to a converted church, viewing is highly recommended.
THE ACCOMMODATION
With approximate dimensions comprises double glazed door into
RECEPTION HALL
With quarry tiled floor and stairs rising to the first floor landing.
FAMILY ROOM
12' 0" x 11' 10" (3.66m x 3.61m) A double aspect room with central cast iron fireplace with decorative mantle and shelving to the side, large under stairs cupboard and connecting door through to
STUDY
10' 1" x 9' 10" (3.07m x 3.00m) With window to side, laminate flooring and further connecting door through to
KITCHEN
10' 9" x 10' 1" (3.28m x 3.07m) A triple aspect room with double doors opening onto the garden, recessed lighting and fitted with a range of base kitchen cabinets to include cupboards and drawers, integrated dishawsher, space for an oven Range and a large area of granite working surface to include a corner breakfast bar with a one and a half bowl stainless steel sink with mixer tap, there is an extractor fan above the cooker space and ample space for a table.
UTILITY ROOM
9' 7" x 5' 1" (2.92m x 1.55m) Window to side, separate door to outside, fitted range of cabinets with space and plumbing for washing machine and tumbledryer. There is a hardwood working surface with enamel sink with mixer tap, cupboard housing boiler, door to
WC
Fitted with a close coupled wc and wash hand basin.
DINING ROOM
12' 0" x 11' 10" (3.66m x 3.61m) With window to front, central cast iron fireplace with tiled inset and real flame gas fire, hardwood floor and opening through to
DRAWING ROOM
17' 0" x 13' 10" (5.18m x 4.22m) Having a dual aspect with wide glazing and double doors opening out onto the patio and garden, recessed lighting.
FIRST FLOOR LANDING
12' 0" x 11' 10" (3.66m x 3.61m) With window to front and cast iron fireplace with painted mantle, double cupboard to side with storage above.
BEDROOM
12' 1" x 10' 0" (3.68m x 3.05m) With two windows to front and two large cupboards with hanging and shelving.
BEDROOM
12' 0" x 12' 0" (3.66m x 3.66m) With window to front, cast iron feature fireplace with painted mantle and recess with hanging and shelving.
BATHROOM
9' 9" x 6' 6" (2.97m x 1.98m) Obscured window to side, fully tiled with recessed lighting, centre bath with mixer taps and mirror above, corner glazed shower with tiled enclosure, low level wc, pedestal wash hand basin and heated towel rail.
MASTER BEDROOM
21' 0" x 10' 0" (6.40m x 3.05m) Including an En-Suite with three windows looking out over the gardens and beyond.
EN-SUITE
With shower enclosure with massage jets, double "his & hers" vanity unit with circular bowl sinks with mirror above, low level wc, heated towel rail.
GARAGE
23' 8" x 18' 2" (7.21m x 5.54m) Double height ceiling measuring 15' 4" (4.67m) With double glazed doors leading out onto the garden, double electric roller shutter.
OUTSIDE
To the front of the property is a mature beech hedge with a pedestrian access and driveway leading to the garage providing parking. A pathway leads to the front door. Access is given down one side of the property.
To the rear there is a covered loggia which leads out onto the garden where there is a large area of raised deck, a level lawn and being enclosed by mature hedging. There are many established flower beds boasting an array of shrubs and specimen trees. There is also a hot tub.
NOTE
The current lift will be removed before sale.
The neighbouring church has been converted into a residential dwelling and there is no graveyard.
COUNCIL TAX
Rother District Council
Band E - £2,701.61 (2022/23)
THE ACCOMMODATION
With approximate dimensions comprises double glazed door into
RECEPTION HALL
With quarry tiled floor and stairs rising to the first floor landing.
FAMILY ROOM
12' 0" x 11' 10" (3.66m x 3.61m) A double aspect room with central cast iron fireplace with decorative mantle and shelving to the side, large under stairs cupboard and connecting door through to
STUDY
10' 1" x 9' 10" (3.07m x 3.00m) With window to side, laminate flooring and further connecting door through to
KITCHEN
10' 9" x 10' 1" (3.28m x 3.07m) A triple aspect room with double doors opening onto the garden, recessed lighting and fitted with a range of base kitchen cabinets to include cupboards and drawers, integrated dishawsher, space for an oven Range and a large area of granite working surface to include a corner breakfast bar with a one and a half bowl stainless steel sink with mixer tap, there is an extractor fan above the cooker space and ample space for a table.
UTILITY ROOM
9' 7" x 5' 1" (2.92m x 1.55m) Window to side, separate door to outside, fitted range of cabinets with space and plumbing for washing machine and tumbledryer. There is a hardwood working surface with enamel sink with mixer tap, cupboard housing boiler, door to
WC
Fitted with a close coupled wc and wash hand basin.
DINING ROOM
12' 0" x 11' 10" (3.66m x 3.61m) With window to front, central cast iron fireplace with tiled inset and real flame gas fire, hardwood floor and opening through to
DRAWING ROOM
17' 0" x 13' 10" (5.18m x 4.22m) Having a dual aspect with wide glazing and double doors opening out onto the patio and garden, recessed lighting.
FIRST FLOOR LANDING
12' 0" x 11' 10" (3.66m x 3.61m) With window to front and cast iron fireplace with painted mantle, double cupboard to side with storage above.
BEDROOM
12' 1" x 10' 0" (3.68m x 3.05m) With two windows to front and two large cupboards with hanging and shelving.
BEDROOM
12' 0" x 12' 0" (3.66m x 3.66m) With window to front, cast iron feature fireplace with painted mantle and recess with hanging and shelving.
BATHROOM
9' 9" x 6' 6" (2.97m x 1.98m) Obscured window to side, fully tiled with recessed lighting, centre bath with mixer taps and mirror above, corner glazed shower with tiled enclosure, low level wc, pedestal wash hand basin and heated towel rail.
MASTER BEDROOM
21' 0" x 10' 0" (6.40m x 3.05m) Including an En-Suite with three windows looking out over the gardens and beyond.
EN-SUITE
With shower enclosure with massage jets, double "his & hers" vanity unit with circular bowl sinks with mirror above, low level wc, heated towel rail.
GARAGE
23' 8" x 18' 2" (7.21m x 5.54m) Double height ceiling measuring 15' 4" (4.67m) With double glazed doors leading out onto the garden, double electric roller shutter.
OUTSIDE
To the front of the property is a mature beech hedge with a pedestrian access and driveway leading to the garage providing parking. A pathway leads to the front door. Access is given down one side of the property.
To the rear there is a covered loggia which leads out onto the garden where there is a large area of raised deck, a level lawn and being enclosed by mature hedging. There are many established flower beds boasting an array of shrubs and specimen trees. There is also a hot tub.
NOTE
The current lift will be removed before sale.
The neighbouring church has been converted into a residential dwelling and there is no graveyard.
COUNCIL TAX
Rother District Council
Band E - £2,701.61 (2022/23)
Council tax
First listed
Over a month agoEnergy Performance Certificate
Battle, TN33
Placebuzz mortgage repayment calculator
Monthly repayment
The Est. Mortgage is for a 25 years repayment mortgage based on a 10% deposit and a 5.5% annual interest. It is only intended as a guide. Make sure you obtain accurate figures from your lender before committing to any mortgage. Your home may be repossessed if you do not keep up repayments on a mortgage.
Battle, TN33 - Streetview
DISCLAIMER: Property descriptions and related information displayed on this page are marketing materials provided by Campbell's Estate Agents - Battle. Placebuzz does not warrant or accept any responsibility for the accuracy or completeness of the property descriptions or related information provided here and they do not constitute property particulars. Please contact Campbell's Estate Agents - Battle for full details and further information.





