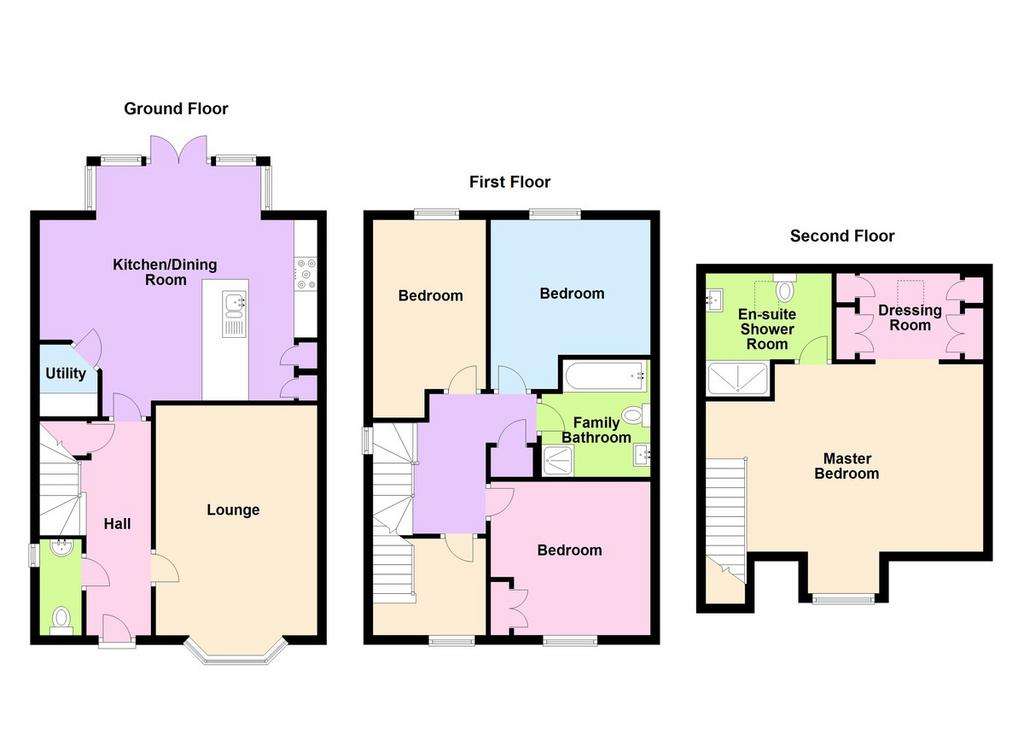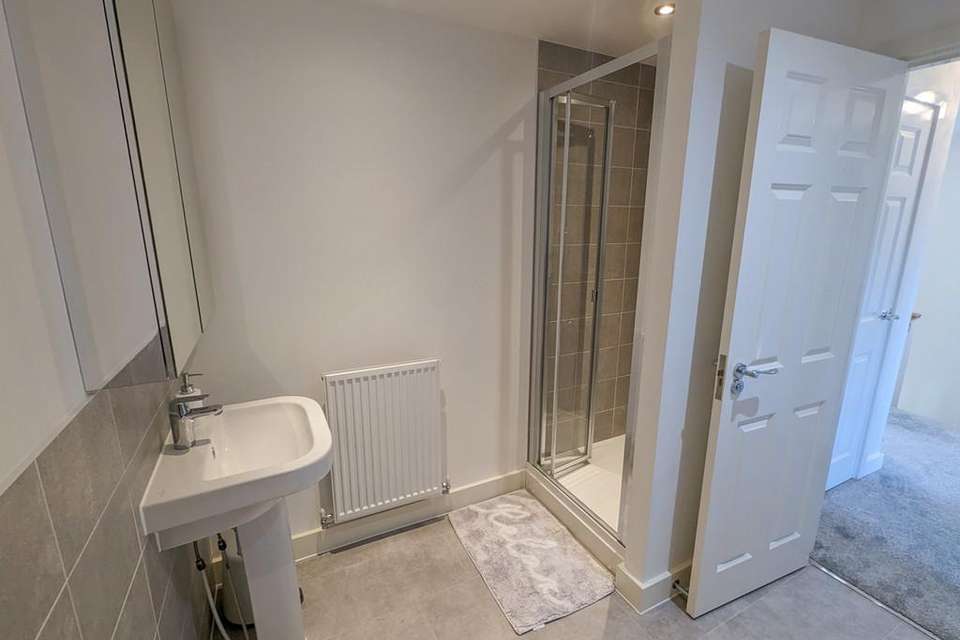4 bedroom detached house for sale
Hereward Way, Nuneatondetached house
bedrooms

Property photos




+17
Property description
SUMMARY An opportunity to purchase an exceptionally presented spacious FOUR bedroom 'Davidson's' built modern family home located upon the sought after Church Fields Development and being within the 'Higham Lane' catchment area.
Built to a high specification and occupying a quiet plot with no through traffic and overlooking open grasslands, walkways and trees whilst also ideally located within easy access of the A444, A5, Nuneaton Town centre and all amenities.
The property has recently been decorated to an exceptionally high standard with upgraded fitted wardrobes and in more detail comprises: Reception hall. Guest Cloakroom. Lounge. Spacious open plan family dining kitchen with separate utility Room. Four Bedrooms. Master Bedroom with Dressing Room and En Suite Shower Room. Family Bathroom. Gardens to Front & Rear
The property has a garage and parking for multiple vehicles including additional parking space to the front.
ENTRANCE HALL Composite entrance door, Amtico flooring, double central heating radiator, built in storage cupboard.
GUEST CLOAKROOM UPVC double glazed window to side aspect, Amtico flooring, low level wc, wash hand basin, half tiled walls, extractor fan.
LOUNGE 17' 5" x 11' 4" (5.317m x 3.469m) UPVC double glazed window to front aspect, fitted carpet, dual double central heating radiators.
BREAKFAST KITCHEN 19' 6" x 17' 5" (5.946m x 5.311m) Fitted with range of matching base units and wall cupboards, work surfaces over, inset one and a half bowl single drainer stainless steel sink unit. 'AEG' oven and grill, 'AEG' five burner hob, Fridge/freezer, dishwasher and integrated microwave. UPVC double glazed window to rear aspect, double central heating radiator, UPVC double glazed French Doors leading to Rear Garden.
UTILITY ROOM Amtico flooring and plumbing for washing machine.
STAIRS AND LANDING UPVC double glazed window to front aspect, fitted carpet, dual single central heating radiators, built in airing cupboard housing the boiler.
BEDROOM TWO 11' 3" x 10' 10" (3.450m x 3.310m) UPVC double glazed window to front aspect, fitted carpet, single central heating radiator, double wardrobes.
BEDROOM THREE 12' 1" x 11' 3" (3.699m x 3.453m) UPVC double glazed window to rear aspect, fitted carpet, single central heating radiator.
BEDROOM FOUR 14' 1" x 8' 2" (4.312m x 2.499m) UPVC double glazed window to rear aspect, fitted carpet, single central heating radiator.
BATHROOM 8' 3" x 7' 9" (2.525m x 2.368m) Panelled bath with mixer tap shower attachment, pedestal wash hand basin, low level w.c, walls tiled to splash back areas, central heating radiator, tiled flooring, UPVC double glazed window to front aspect, extractor fan.
BEDROOM ONE 22' 1" x 16' 2" (6.751m x 4.94m) UPVC double glazed window to front aspect, double central heating radiator, dressing area having Velux window and fitted wardrobes.
ENSUITE SHOWER ROOM 6' 6" x 8' 3" (2,723m x 2.540m) Shower cubicle with shower, low level w.c, pedestal wash hand basin, walls tiled to splash back areas, tiled flooring, double central heating radiator, extractor fan, Velux window to rear.
FRONT GARDEN Tarmac driveway providing off road parking and giving direct access to the garage.
GARAGE Single garage with up and over door, power and light.
REAR GARDEN Patio area, security lighting, well maintained lawn, fenced boundaries.
Built to a high specification and occupying a quiet plot with no through traffic and overlooking open grasslands, walkways and trees whilst also ideally located within easy access of the A444, A5, Nuneaton Town centre and all amenities.
The property has recently been decorated to an exceptionally high standard with upgraded fitted wardrobes and in more detail comprises: Reception hall. Guest Cloakroom. Lounge. Spacious open plan family dining kitchen with separate utility Room. Four Bedrooms. Master Bedroom with Dressing Room and En Suite Shower Room. Family Bathroom. Gardens to Front & Rear
The property has a garage and parking for multiple vehicles including additional parking space to the front.
ENTRANCE HALL Composite entrance door, Amtico flooring, double central heating radiator, built in storage cupboard.
GUEST CLOAKROOM UPVC double glazed window to side aspect, Amtico flooring, low level wc, wash hand basin, half tiled walls, extractor fan.
LOUNGE 17' 5" x 11' 4" (5.317m x 3.469m) UPVC double glazed window to front aspect, fitted carpet, dual double central heating radiators.
BREAKFAST KITCHEN 19' 6" x 17' 5" (5.946m x 5.311m) Fitted with range of matching base units and wall cupboards, work surfaces over, inset one and a half bowl single drainer stainless steel sink unit. 'AEG' oven and grill, 'AEG' five burner hob, Fridge/freezer, dishwasher and integrated microwave. UPVC double glazed window to rear aspect, double central heating radiator, UPVC double glazed French Doors leading to Rear Garden.
UTILITY ROOM Amtico flooring and plumbing for washing machine.
STAIRS AND LANDING UPVC double glazed window to front aspect, fitted carpet, dual single central heating radiators, built in airing cupboard housing the boiler.
BEDROOM TWO 11' 3" x 10' 10" (3.450m x 3.310m) UPVC double glazed window to front aspect, fitted carpet, single central heating radiator, double wardrobes.
BEDROOM THREE 12' 1" x 11' 3" (3.699m x 3.453m) UPVC double glazed window to rear aspect, fitted carpet, single central heating radiator.
BEDROOM FOUR 14' 1" x 8' 2" (4.312m x 2.499m) UPVC double glazed window to rear aspect, fitted carpet, single central heating radiator.
BATHROOM 8' 3" x 7' 9" (2.525m x 2.368m) Panelled bath with mixer tap shower attachment, pedestal wash hand basin, low level w.c, walls tiled to splash back areas, central heating radiator, tiled flooring, UPVC double glazed window to front aspect, extractor fan.
BEDROOM ONE 22' 1" x 16' 2" (6.751m x 4.94m) UPVC double glazed window to front aspect, double central heating radiator, dressing area having Velux window and fitted wardrobes.
ENSUITE SHOWER ROOM 6' 6" x 8' 3" (2,723m x 2.540m) Shower cubicle with shower, low level w.c, pedestal wash hand basin, walls tiled to splash back areas, tiled flooring, double central heating radiator, extractor fan, Velux window to rear.
FRONT GARDEN Tarmac driveway providing off road parking and giving direct access to the garage.
GARAGE Single garage with up and over door, power and light.
REAR GARDEN Patio area, security lighting, well maintained lawn, fenced boundaries.
Interested in this property?
Council tax
First listed
Over a month agoEnergy Performance Certificate
Hereward Way, Nuneaton
Marketed by
Russell Cope Estates - Bedworth 4 Kingsway House, King Street Bedworth, Warwickshire CV12 8HYPlacebuzz mortgage repayment calculator
Monthly repayment
The Est. Mortgage is for a 25 years repayment mortgage based on a 10% deposit and a 5.5% annual interest. It is only intended as a guide. Make sure you obtain accurate figures from your lender before committing to any mortgage. Your home may be repossessed if you do not keep up repayments on a mortgage.
Hereward Way, Nuneaton - Streetview
DISCLAIMER: Property descriptions and related information displayed on this page are marketing materials provided by Russell Cope Estates - Bedworth. Placebuzz does not warrant or accept any responsibility for the accuracy or completeness of the property descriptions or related information provided here and they do not constitute property particulars. Please contact Russell Cope Estates - Bedworth for full details and further information.






















