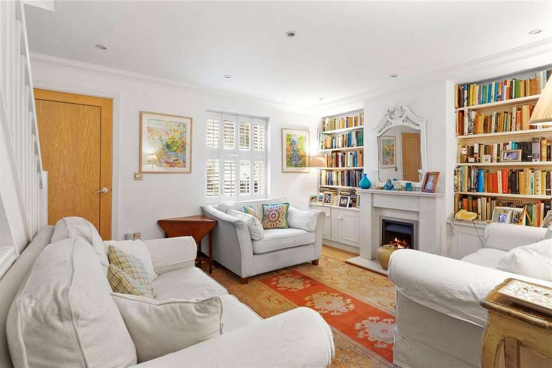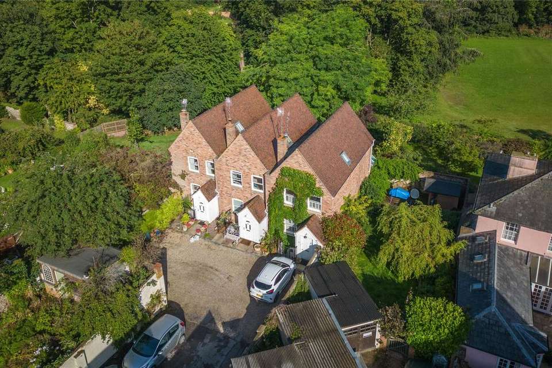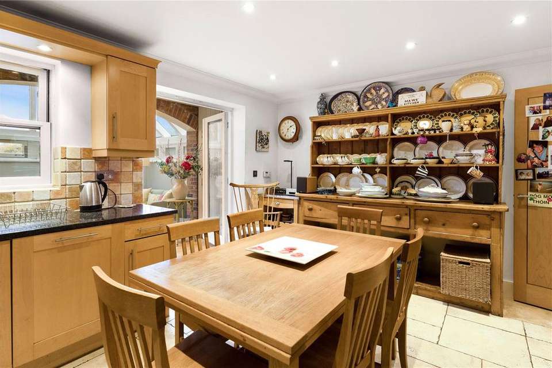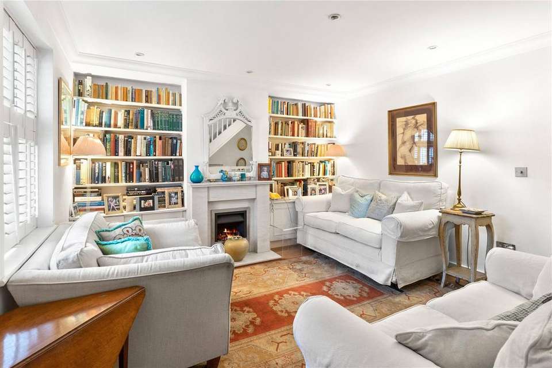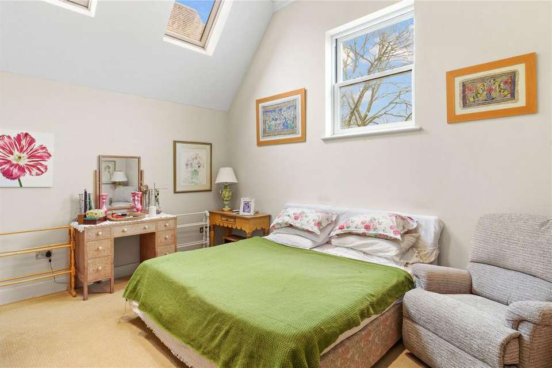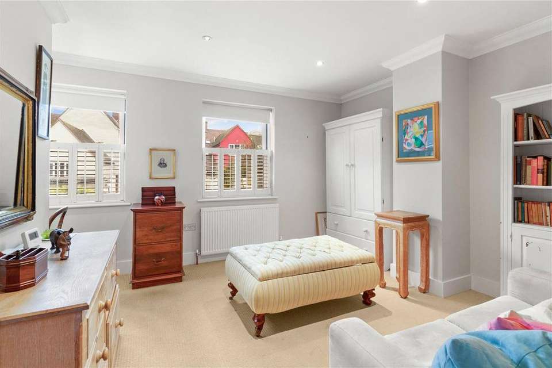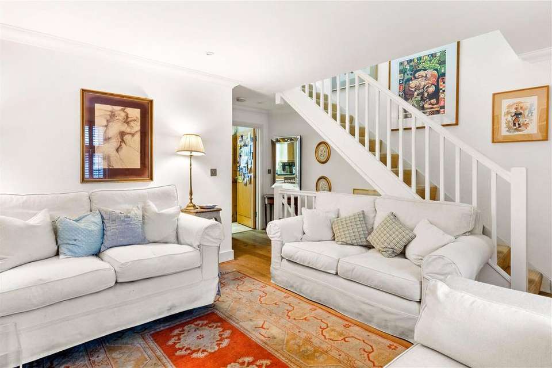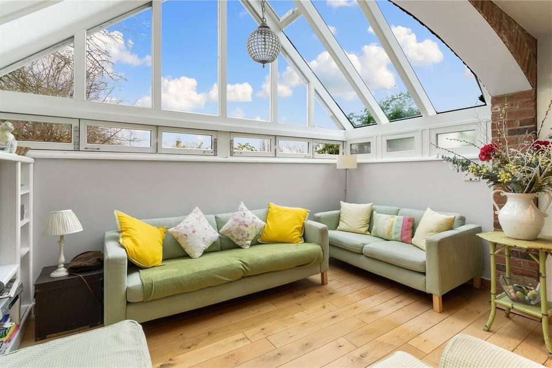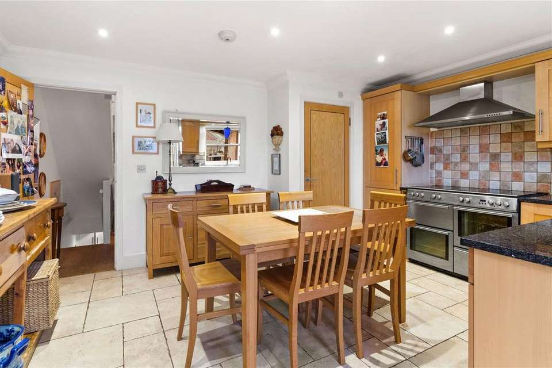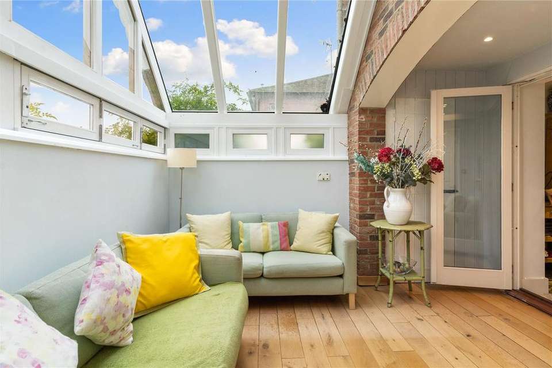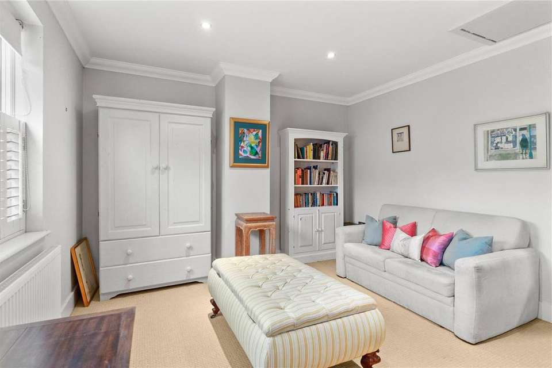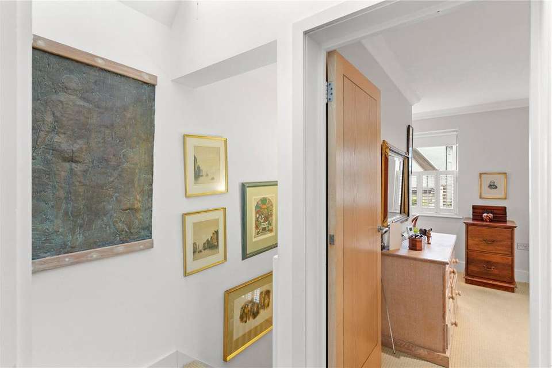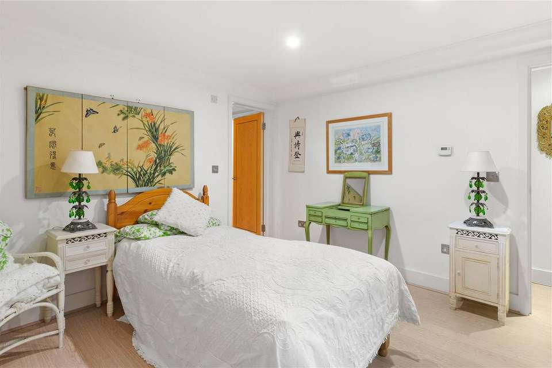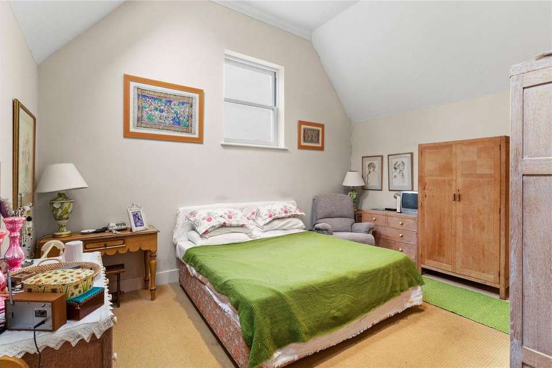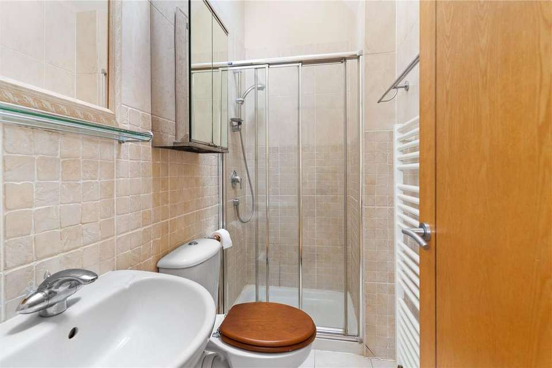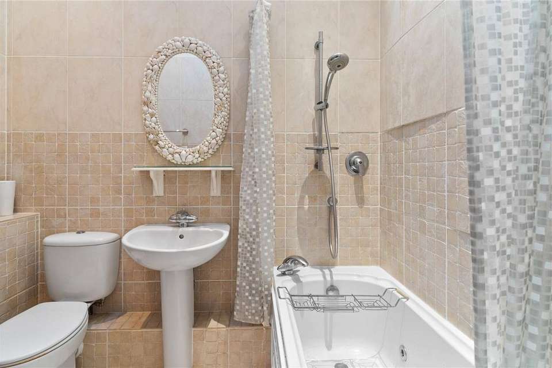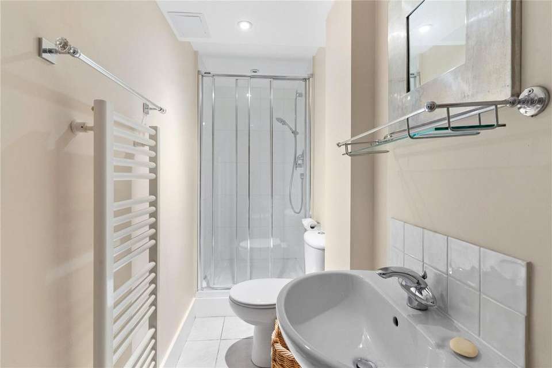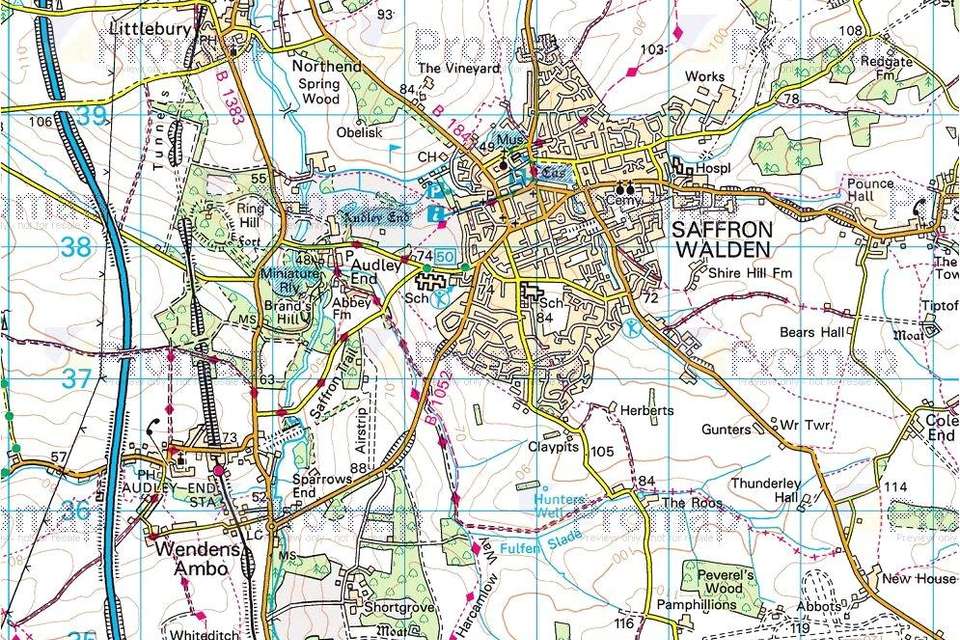3 bedroom end of terrace house for sale
Saffron Walden, CB10terraced house
bedrooms
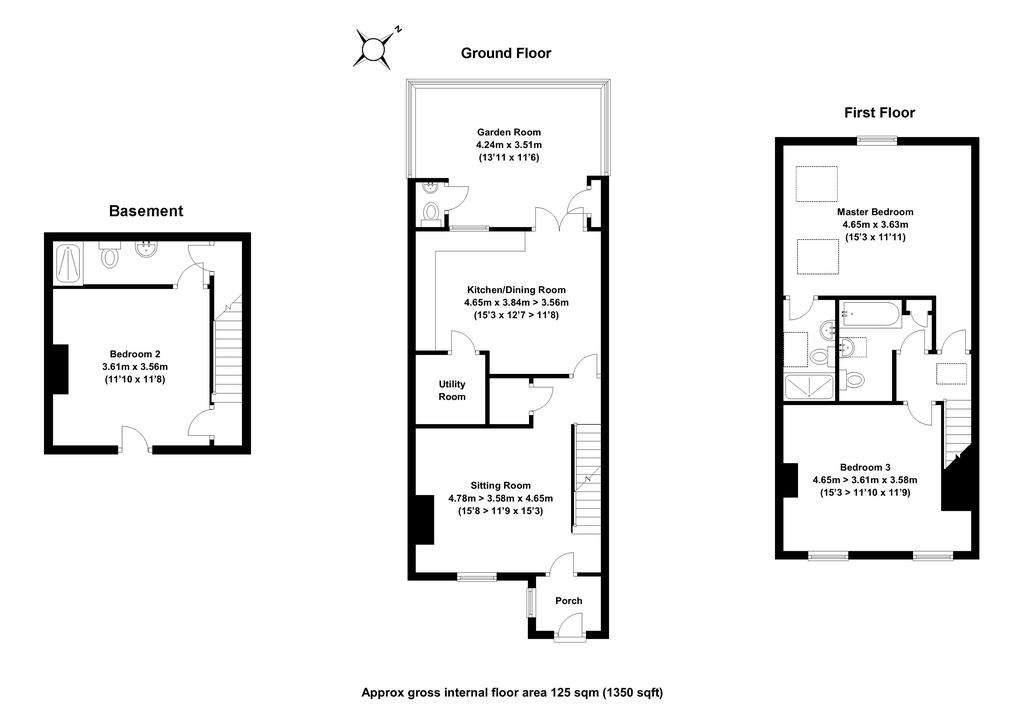
Property photos

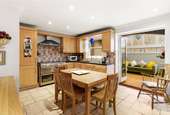

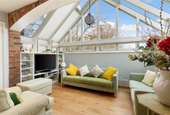
+21
Property description
63C CASTLE STREET was constructed in 2006 and is surprisingly spacious compared to most of the cottages in this private historic setting, especially compared to the traditional neighbouring Grade II Listed cottages. With a small front garden area and off-street parking, the property is entered via a large porch which leads to a sitting room with sash window and fireplace with stone mantel and hearth, built-in shelves and low level cupboards to the recesses. The property is built to a high standard with oak doors throughout, together with fitted window shutters. There is a large walk-in store cupboard adjacent to the sitting room and stairs lead down to the basement guest suite which benefits from its own external stairway and independent entrance. The kitchen is fitted with a good range of wall and base units with granite worktops and includes a Belling cooking range with gas hob, an integrated fridge/freezer and has the added bonus of an adjacent utility room/pantry with space for an additional fridge-freezer and plumbing for a washing machine. The house has been extended to the rear to create a vaulted garden room with views over Bridge End Gardens via high level windows with automated Velux windows. An adjacent cupboard houses the gas fired central heating boiler. There is also a ground floor cloakroom.
The first floor offers an impressive master bedroom with high vaulted ceiling with two Velux windows and a high level sash window to the rear. There is also an en suite shower room with heated towel rail. The family bathroom is fitted with a jacuzzi bath with shower over, heated towel rail and a useful linen cupboard. A second bedroom faces the front aspect and the basement bedroom is large and has an en suite shower room with door to a spacious understairs storage area with fitted hanging space.
EXTERNALLY, the property is accessed via a driveway and provides off-street parking and a small seating area with a steel staircase which leads down to the basement entrance area.
The first floor offers an impressive master bedroom with high vaulted ceiling with two Velux windows and a high level sash window to the rear. There is also an en suite shower room with heated towel rail. The family bathroom is fitted with a jacuzzi bath with shower over, heated towel rail and a useful linen cupboard. A second bedroom faces the front aspect and the basement bedroom is large and has an en suite shower room with door to a spacious understairs storage area with fitted hanging space.
EXTERNALLY, the property is accessed via a driveway and provides off-street parking and a small seating area with a steel staircase which leads down to the basement entrance area.
Interested in this property?
Council tax
First listed
Over a month agoEnergy Performance Certificate
Saffron Walden, CB10
Marketed by
Mullucks - Saffron Walden 24 Church Street Saffron Walden CB10 1JWPlacebuzz mortgage repayment calculator
Monthly repayment
The Est. Mortgage is for a 25 years repayment mortgage based on a 10% deposit and a 5.5% annual interest. It is only intended as a guide. Make sure you obtain accurate figures from your lender before committing to any mortgage. Your home may be repossessed if you do not keep up repayments on a mortgage.
Saffron Walden, CB10 - Streetview
DISCLAIMER: Property descriptions and related information displayed on this page are marketing materials provided by Mullucks - Saffron Walden. Placebuzz does not warrant or accept any responsibility for the accuracy or completeness of the property descriptions or related information provided here and they do not constitute property particulars. Please contact Mullucks - Saffron Walden for full details and further information.



