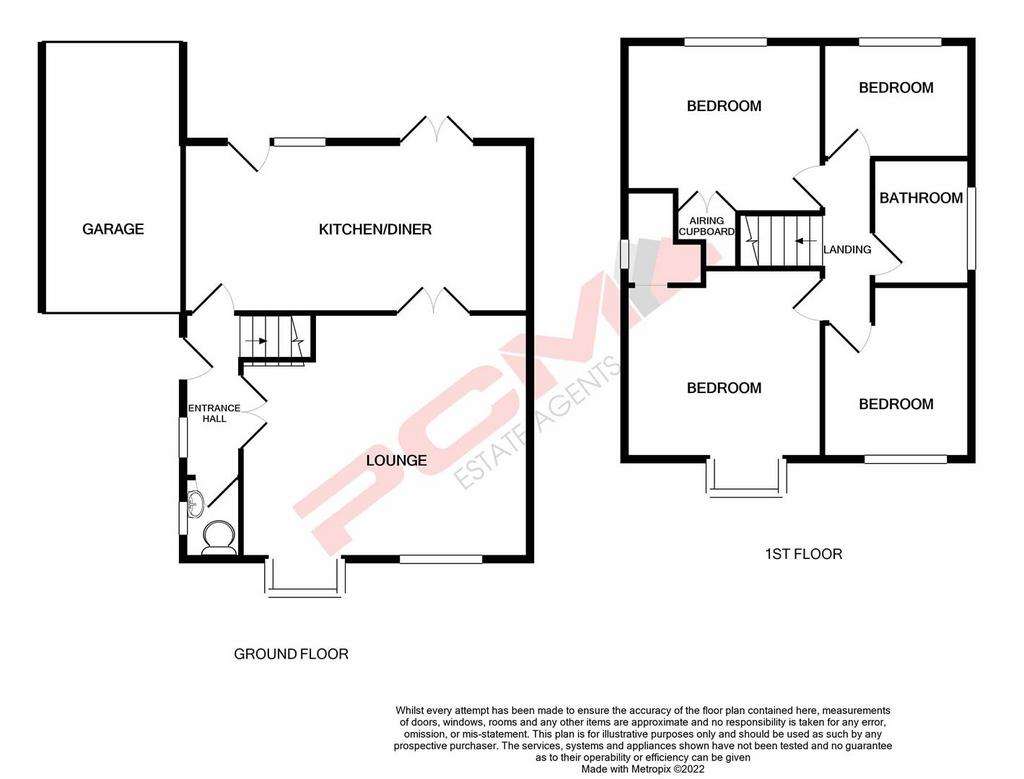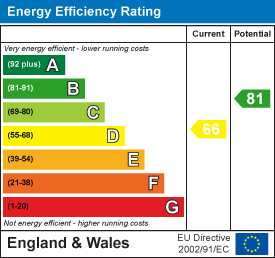4 bedroom detached house for sale
Folkington Gardens, St Leonards-on-seadetached house
bedrooms

Property photos




+20
Property description
PCM Estate Agents are delighted to present to the market a UNIQUE OPPORTUNITY to secure this MODERN FOUR BEDROOMED DETACHED FAMILY HOME located in this sought-after Little Ridge location close to popular schooling establishments and a range of amenities.
Inside the property offers well-proportioned FAMILY ACCOMMODATION arranged over two floors comprising an entrance hall, DOWNSTAIRS WC, living room, OPEN PLAN MODERN KITCHEN-DINING ROOM with access onto a good sized RELATIVELY LEVEL GARDEN, upstairs landing providing access to a MASTER BEDROOM with EN SUITE SHOWER ROOM in addition to THREE FURTHER BEDROOMS and a family bathroom. Attached is a GARAGE with up and over door to both the front and rear elevations allowing for vehicular access into the garden. There is also a driveway to the front providing OFF ROAD PARKING for two vehicles in tandem.
There are benefits including gas fired central heating and double glazing. This family home must be viewed to fully appreciate the overall space and position on offer.
Double Glazed Front Door - Leading to;
Entrance Hall - Stairs rising to upper floor accommodation, coving to ceiling, radiator, double glazed window to side aspect, wall mounted consumer unit for the eclectics, door to;
Downstairs Wc - Low level wc, wash hand basin with tiled splashback, radiator, double glazed window to side aspect.
Living Room - 5.05m x 4.45m max (16'7 x 14'7 max) - Wood laminate flooring, fireplace, two radiators, telephone point, under stairs recess area, fireplace with gas point, double glazed window and double glazed bay window to front aspect, double doors opening to;
Kitchen-Dining Room - 6.40m max x 3.30m (21' max x 10'10) - Inset down lights, two radiators, double glazed French doors to garden, double glazed door and window to rear aspect looking onto the garden. The kitchen itself was fitted in 2021 and comprises a vast range of eye and base level cupboards and drawers with soft close hinges and complimentary working surfaces over, electric hob, waist level double oven and grill, space for tall fridge freezer, space and plumbing for washing machine and dishwasher, inset drainer/ sink unit with mixer tap, under cupboard lights, inset spotlights, ceiling spotlights, return door to entrance hall.
First Floor Landing - Loft hatch providing access to loft space, door to;
Bedroom One - 4.37m narrowing to 3.73m x 3.58m (14'4 narrowing t - Wood laminate flooring, double radiator, ceiling light with fan, double glazed bay window to front aspect, archway through to;
En Suite Shower Room - Walk in shower, vanity enclosed wash hand basin with tiled splashback, radiator, double glazed window to side aspect.
Bedroom Two - 3.53m x 3.33m (11'7 x 10'11) - Radiator, airing cupboard housing immersion heater, cupboard over stairs, radiator, double glazed window to rear aspect with pleasant views over the garden and partial views of the sea between neighbouring rooftops.
Bedroom Three - 3.10m x 2.77m (10'2 x 9'1) - Radiator, double glazed window to front aspect.
Bedroom Four - 2.67m x 1.96m (8'9 x 6'5) - Coving to ceiling, radiator, double glazed window to rear aspect with views over the garden and partial sea views in between and over neighbouring rooftops.
Family Bathroom - Panel enclosed bath with separate shower attachment, glass shower screen, low level wc, pedestal wash hand basin with tiled splashback, part tiled walls, radiator, coving to ceiling, vinyl flooring, double glazed window to side aspect.
Front Garden - Lawned with apple tree, driveway to side big enough to take two cars in tandem, canopied open porch area with outside water tap, access to;
Garage - 5.38m x 2.87m (17'8 x 9'5) - Power, light and gas, up and over door to the front and also to the rear allowing for vehicular access to the garden.
Rear Garden - Stone paved patio abutting the property and opening onto a good sized area of lawn, fenced boundaries, wooden shed, outside water tap, variety of fruit bushes and pear trees.
Inside the property offers well-proportioned FAMILY ACCOMMODATION arranged over two floors comprising an entrance hall, DOWNSTAIRS WC, living room, OPEN PLAN MODERN KITCHEN-DINING ROOM with access onto a good sized RELATIVELY LEVEL GARDEN, upstairs landing providing access to a MASTER BEDROOM with EN SUITE SHOWER ROOM in addition to THREE FURTHER BEDROOMS and a family bathroom. Attached is a GARAGE with up and over door to both the front and rear elevations allowing for vehicular access into the garden. There is also a driveway to the front providing OFF ROAD PARKING for two vehicles in tandem.
There are benefits including gas fired central heating and double glazing. This family home must be viewed to fully appreciate the overall space and position on offer.
Double Glazed Front Door - Leading to;
Entrance Hall - Stairs rising to upper floor accommodation, coving to ceiling, radiator, double glazed window to side aspect, wall mounted consumer unit for the eclectics, door to;
Downstairs Wc - Low level wc, wash hand basin with tiled splashback, radiator, double glazed window to side aspect.
Living Room - 5.05m x 4.45m max (16'7 x 14'7 max) - Wood laminate flooring, fireplace, two radiators, telephone point, under stairs recess area, fireplace with gas point, double glazed window and double glazed bay window to front aspect, double doors opening to;
Kitchen-Dining Room - 6.40m max x 3.30m (21' max x 10'10) - Inset down lights, two radiators, double glazed French doors to garden, double glazed door and window to rear aspect looking onto the garden. The kitchen itself was fitted in 2021 and comprises a vast range of eye and base level cupboards and drawers with soft close hinges and complimentary working surfaces over, electric hob, waist level double oven and grill, space for tall fridge freezer, space and plumbing for washing machine and dishwasher, inset drainer/ sink unit with mixer tap, under cupboard lights, inset spotlights, ceiling spotlights, return door to entrance hall.
First Floor Landing - Loft hatch providing access to loft space, door to;
Bedroom One - 4.37m narrowing to 3.73m x 3.58m (14'4 narrowing t - Wood laminate flooring, double radiator, ceiling light with fan, double glazed bay window to front aspect, archway through to;
En Suite Shower Room - Walk in shower, vanity enclosed wash hand basin with tiled splashback, radiator, double glazed window to side aspect.
Bedroom Two - 3.53m x 3.33m (11'7 x 10'11) - Radiator, airing cupboard housing immersion heater, cupboard over stairs, radiator, double glazed window to rear aspect with pleasant views over the garden and partial views of the sea between neighbouring rooftops.
Bedroom Three - 3.10m x 2.77m (10'2 x 9'1) - Radiator, double glazed window to front aspect.
Bedroom Four - 2.67m x 1.96m (8'9 x 6'5) - Coving to ceiling, radiator, double glazed window to rear aspect with views over the garden and partial sea views in between and over neighbouring rooftops.
Family Bathroom - Panel enclosed bath with separate shower attachment, glass shower screen, low level wc, pedestal wash hand basin with tiled splashback, part tiled walls, radiator, coving to ceiling, vinyl flooring, double glazed window to side aspect.
Front Garden - Lawned with apple tree, driveway to side big enough to take two cars in tandem, canopied open porch area with outside water tap, access to;
Garage - 5.38m x 2.87m (17'8 x 9'5) - Power, light and gas, up and over door to the front and also to the rear allowing for vehicular access to the garden.
Rear Garden - Stone paved patio abutting the property and opening onto a good sized area of lawn, fenced boundaries, wooden shed, outside water tap, variety of fruit bushes and pear trees.
Interested in this property?
Council tax
First listed
Over a month agoEnergy Performance Certificate
Folkington Gardens, St Leonards-on-sea
Marketed by
PCM Estate Agents - Hastings 39 Havelock Road Hastings, Sussex TN34 1BEPlacebuzz mortgage repayment calculator
Monthly repayment
The Est. Mortgage is for a 25 years repayment mortgage based on a 10% deposit and a 5.5% annual interest. It is only intended as a guide. Make sure you obtain accurate figures from your lender before committing to any mortgage. Your home may be repossessed if you do not keep up repayments on a mortgage.
Folkington Gardens, St Leonards-on-sea - Streetview
DISCLAIMER: Property descriptions and related information displayed on this page are marketing materials provided by PCM Estate Agents - Hastings. Placebuzz does not warrant or accept any responsibility for the accuracy or completeness of the property descriptions or related information provided here and they do not constitute property particulars. Please contact PCM Estate Agents - Hastings for full details and further information.

























