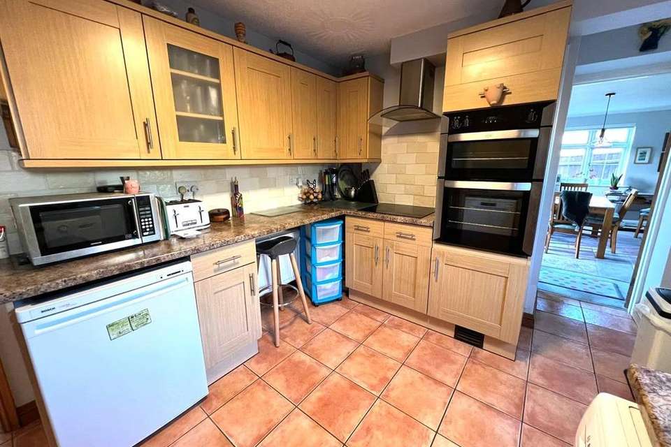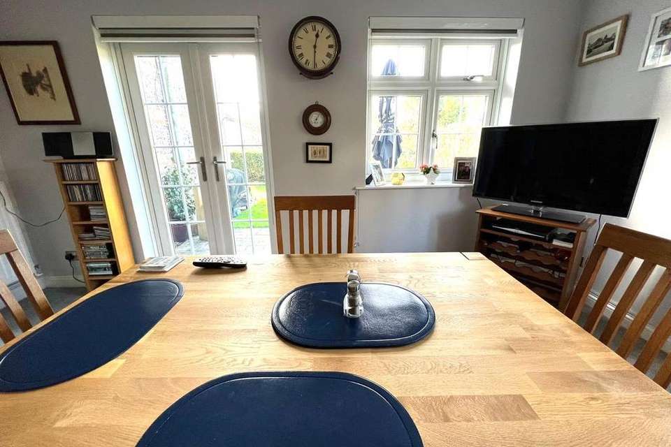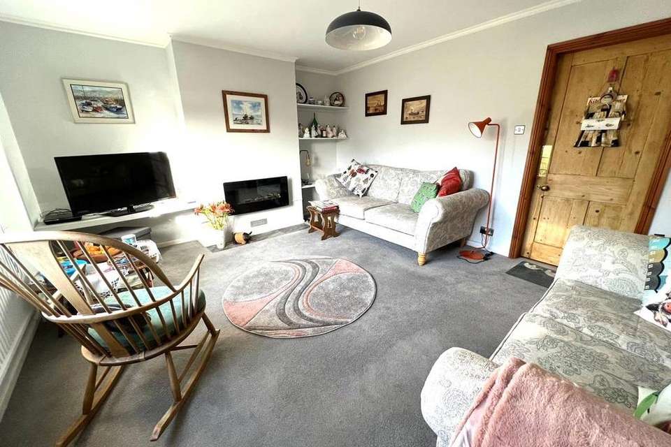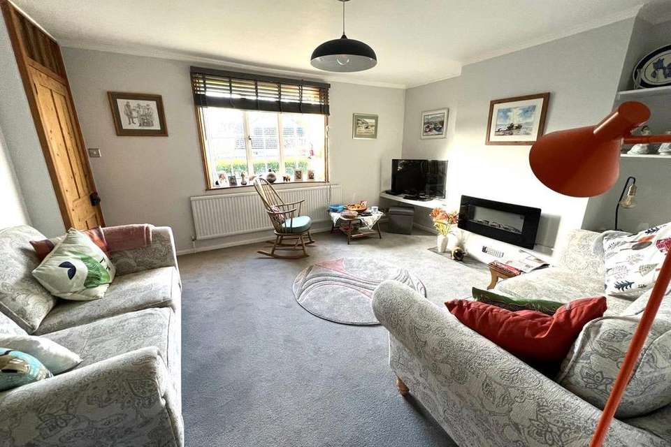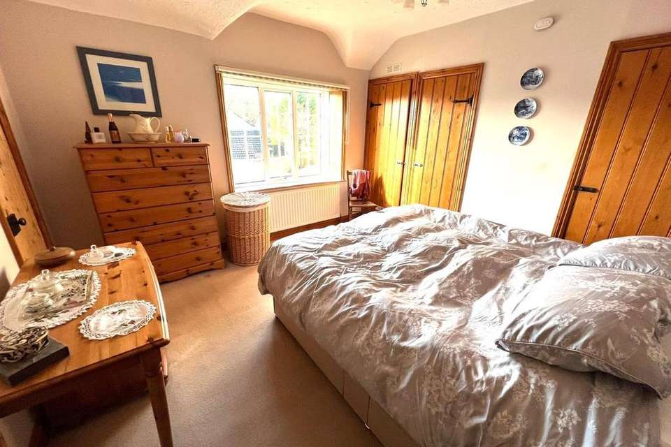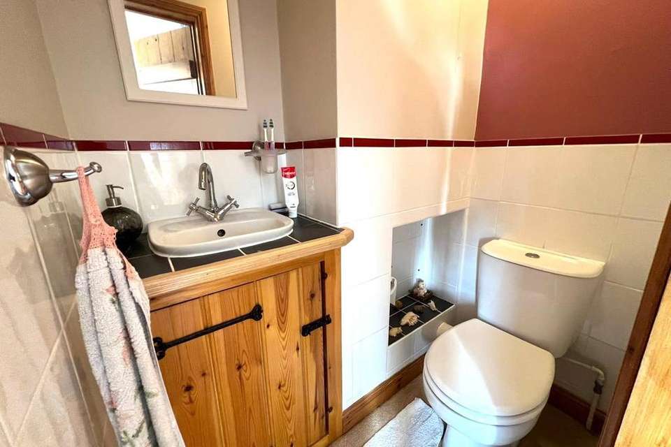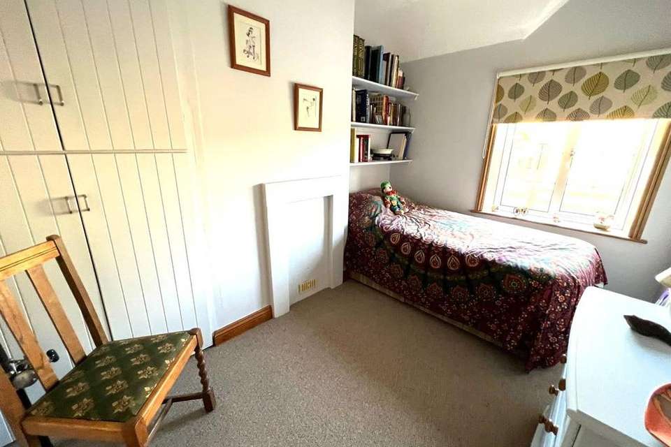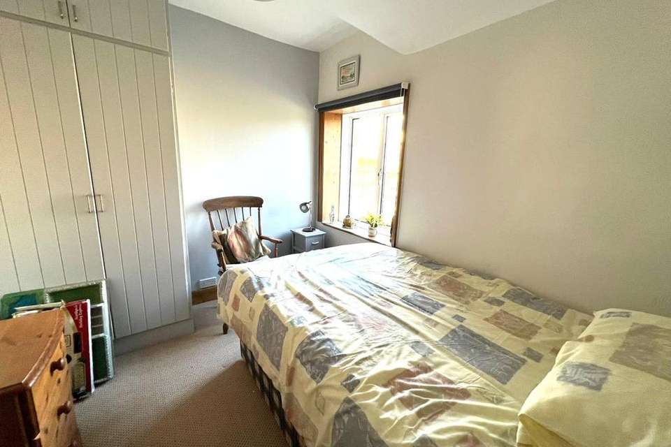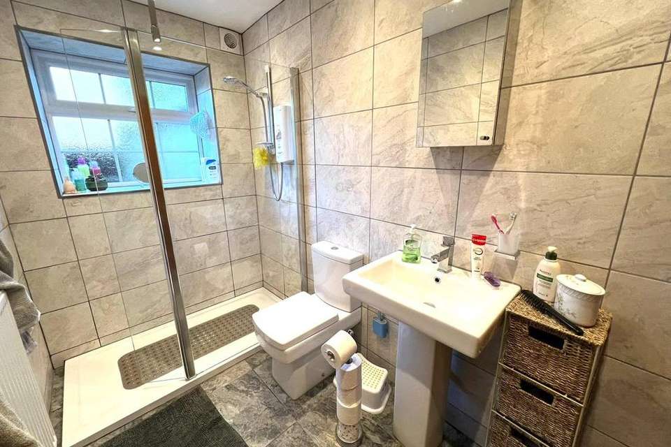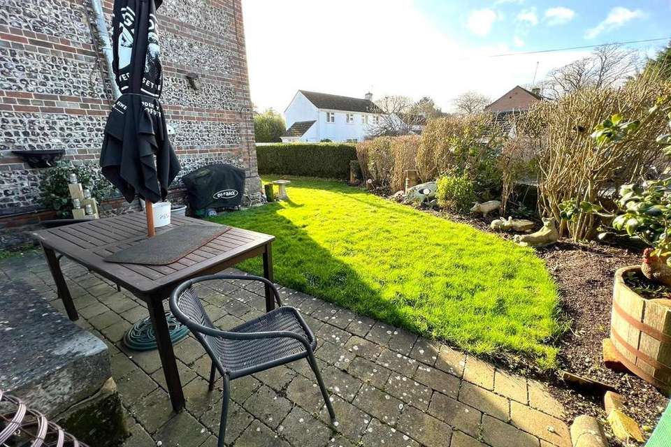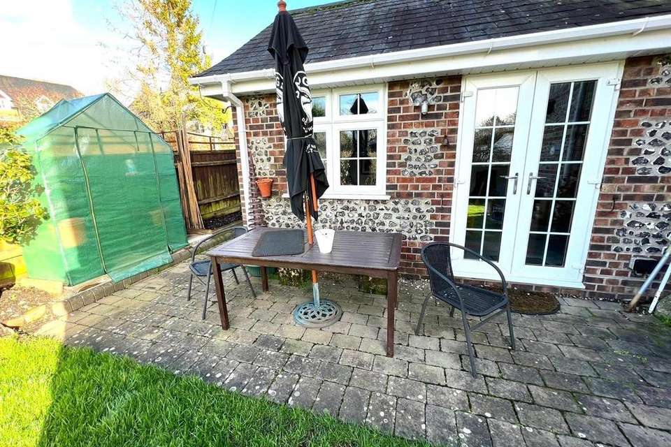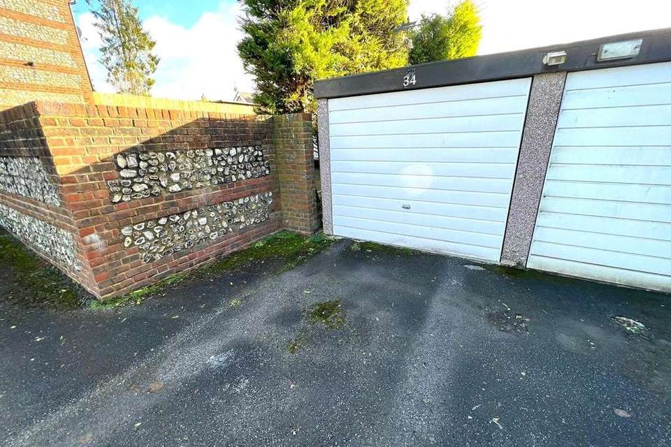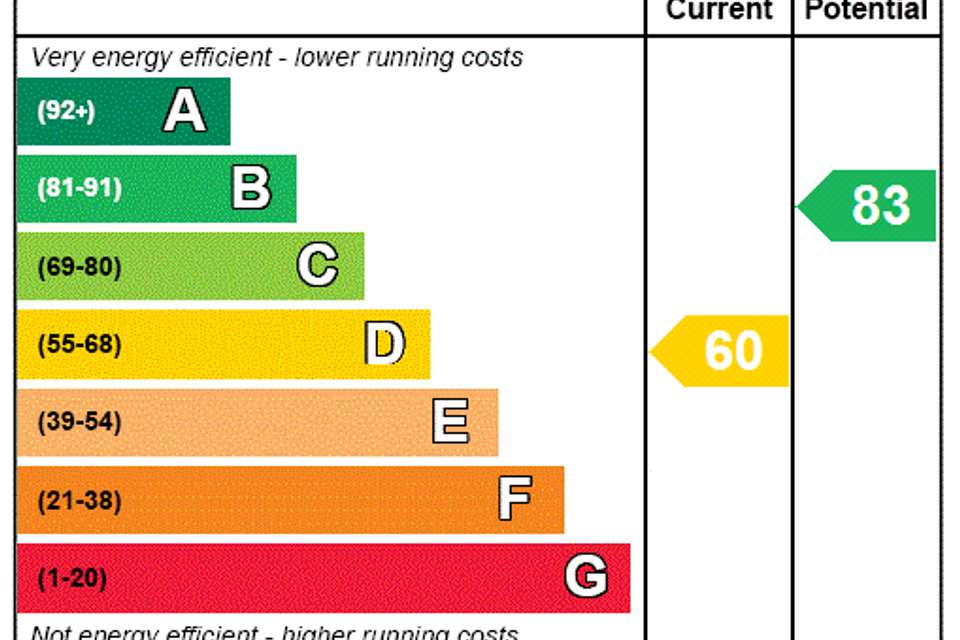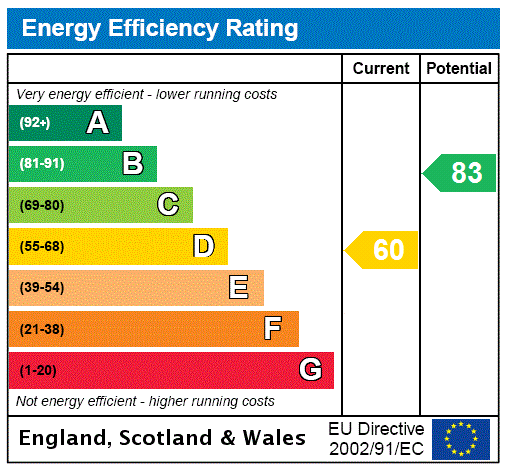3 bedroom end of terrace house for sale
Dorset, DT11terraced house
bedrooms
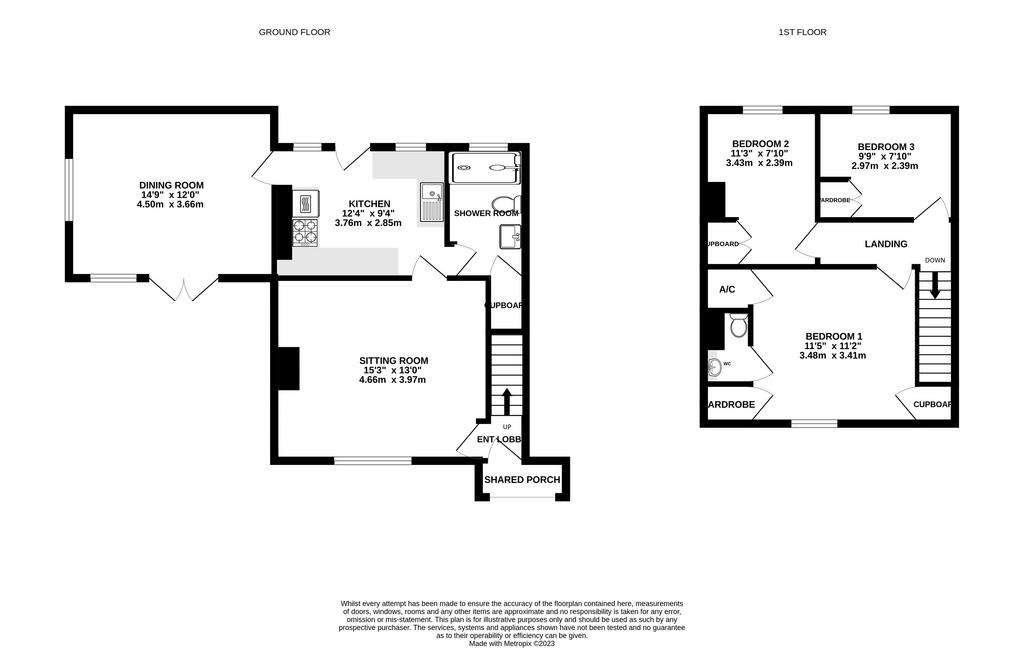
Property photos

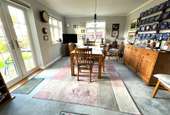
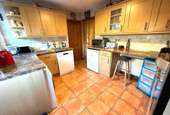
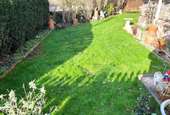
+13
Property description
A DELIGHTFUL 19th Century brick and flint Cottage offering two Reception Rooms and benefiting from a Garage for Parking.
Features Include:-
* 2 Reception Rooms
* 3 Bedrooms
* Corner Plot
* Gas Central Heating to Radiators
* Pine Internal Doors
* Kitchen with Built-in Appliances
* Shower Room Suite
* Garage
Accommodation see floorplan
Langdale Cottage is a sympathetically extended brick and flint cottage now benefitting from 2 Reception Rooms complimented by the 3 Bedrooms on the first floor. Occupying a corner plot this Cottage also benefits from a Garage for Parking in.
Porch way with door leading to the Entrance Lobby with stairs extending to first floor.
The Sitting Room enjoys a front aspect view and has a chimney breast with wall mounted contemporary electric fire and display shelving to either side. From the Sitting Room a door extends into the Kitchen comprising an extensive range of light Oak effect fronted base and wall units with under pelmet lighting and ample worksurfaces complimented by tiled splashbacks. Built-in appliances include a Belling electric fan assisted oven and grill, 4 ring ceramic hob adjacent with cooker hood above. In addition there is space for washing machine, dishwasher and fridge. There is tiled flooring throughout and stable style door extends to rear garden with two windows to same.
The formal Dining Room is a well-proportioned room offering double aspect windows and French doors extending into the Garden. For additional heating there is also a contemporary wall mounted electric fire. Access to roof space.
The ground floor Shower Room is fully tiled and fitted with large shower tray and glass screen, modern sink and WC. There is also useful under stairs storage cupboard.
On the first floor landing is the access trap to roof space and all three Bedrooms benefit from cupboard/wardrobe storage. In addition the Principal Bedroom houses the airing cupboard and also benefits from an EN-SUITE WC and vanity wash hand basin set in tiled plinth with cupboard storage under.
OUTSIDE
The property is approached via a shared cobbled path extending to the covered porch. Bounded by walling and fencing, the majority of the Garden lays to the front and side of the property comprising a lawn with flower/shrub borders and brick paved patio. Matching path extends to the side and in turn rear Garden with raised planters, raised ornamental fish pond and paved area. Gate leads to driveway to the SINGLE GARAGE with up and over door for parking in, light and power.
Pimperne is a village served with hotel, church and Primary School. There is a bus service to the Georgian market town of Blandford Forum, 2 miles and Salisbury with main line station, 20 miles. The Coast is within driving distance.
Features Include:-
* 2 Reception Rooms
* 3 Bedrooms
* Corner Plot
* Gas Central Heating to Radiators
* Pine Internal Doors
* Kitchen with Built-in Appliances
* Shower Room Suite
* Garage
Accommodation see floorplan
Langdale Cottage is a sympathetically extended brick and flint cottage now benefitting from 2 Reception Rooms complimented by the 3 Bedrooms on the first floor. Occupying a corner plot this Cottage also benefits from a Garage for Parking in.
Porch way with door leading to the Entrance Lobby with stairs extending to first floor.
The Sitting Room enjoys a front aspect view and has a chimney breast with wall mounted contemporary electric fire and display shelving to either side. From the Sitting Room a door extends into the Kitchen comprising an extensive range of light Oak effect fronted base and wall units with under pelmet lighting and ample worksurfaces complimented by tiled splashbacks. Built-in appliances include a Belling electric fan assisted oven and grill, 4 ring ceramic hob adjacent with cooker hood above. In addition there is space for washing machine, dishwasher and fridge. There is tiled flooring throughout and stable style door extends to rear garden with two windows to same.
The formal Dining Room is a well-proportioned room offering double aspect windows and French doors extending into the Garden. For additional heating there is also a contemporary wall mounted electric fire. Access to roof space.
The ground floor Shower Room is fully tiled and fitted with large shower tray and glass screen, modern sink and WC. There is also useful under stairs storage cupboard.
On the first floor landing is the access trap to roof space and all three Bedrooms benefit from cupboard/wardrobe storage. In addition the Principal Bedroom houses the airing cupboard and also benefits from an EN-SUITE WC and vanity wash hand basin set in tiled plinth with cupboard storage under.
OUTSIDE
The property is approached via a shared cobbled path extending to the covered porch. Bounded by walling and fencing, the majority of the Garden lays to the front and side of the property comprising a lawn with flower/shrub borders and brick paved patio. Matching path extends to the side and in turn rear Garden with raised planters, raised ornamental fish pond and paved area. Gate leads to driveway to the SINGLE GARAGE with up and over door for parking in, light and power.
Pimperne is a village served with hotel, church and Primary School. There is a bus service to the Georgian market town of Blandford Forum, 2 miles and Salisbury with main line station, 20 miles. The Coast is within driving distance.
Interested in this property?
Council tax
First listed
Over a month agoEnergy Performance Certificate
Dorset, DT11
Marketed by
Vivien Horder Estate Agents - Blandford Forum 4 Salisbury Street Blandford Forum DT11 7ARPlacebuzz mortgage repayment calculator
Monthly repayment
The Est. Mortgage is for a 25 years repayment mortgage based on a 10% deposit and a 5.5% annual interest. It is only intended as a guide. Make sure you obtain accurate figures from your lender before committing to any mortgage. Your home may be repossessed if you do not keep up repayments on a mortgage.
Dorset, DT11 - Streetview
DISCLAIMER: Property descriptions and related information displayed on this page are marketing materials provided by Vivien Horder Estate Agents - Blandford Forum. Placebuzz does not warrant or accept any responsibility for the accuracy or completeness of the property descriptions or related information provided here and they do not constitute property particulars. Please contact Vivien Horder Estate Agents - Blandford Forum for full details and further information.





