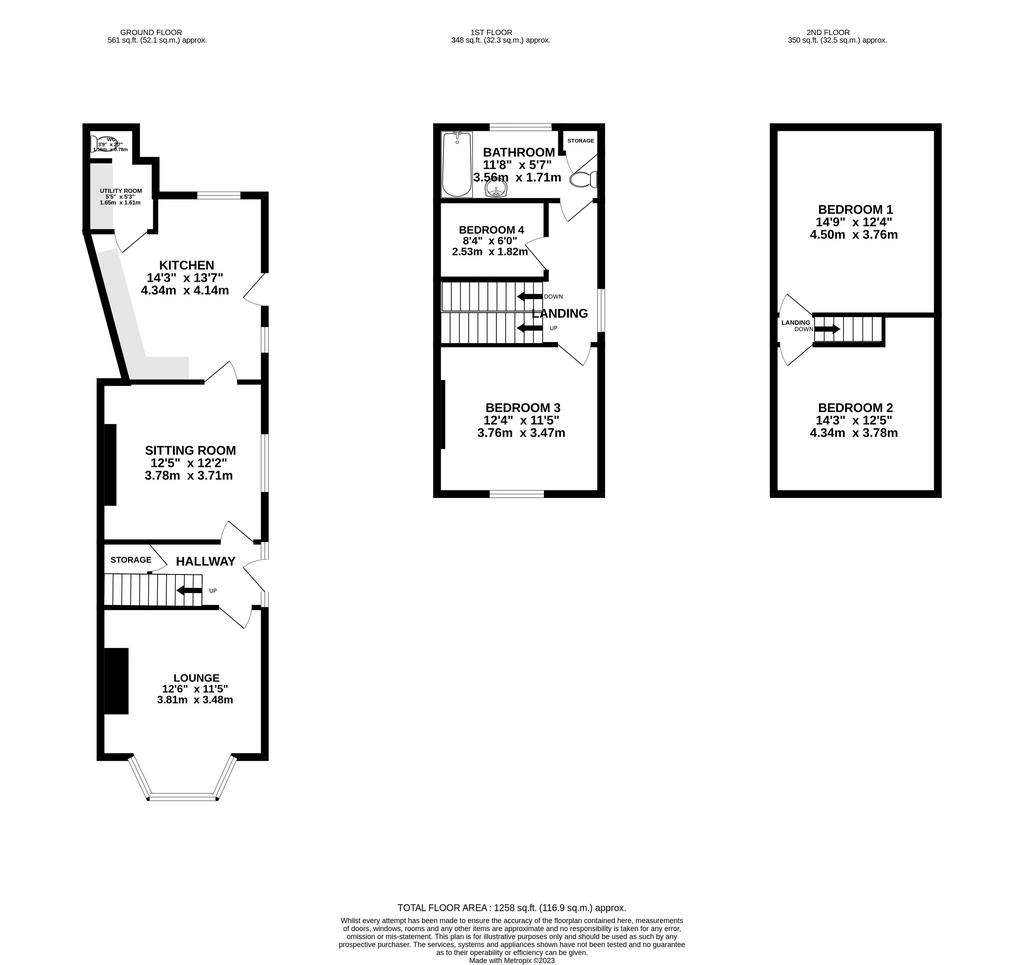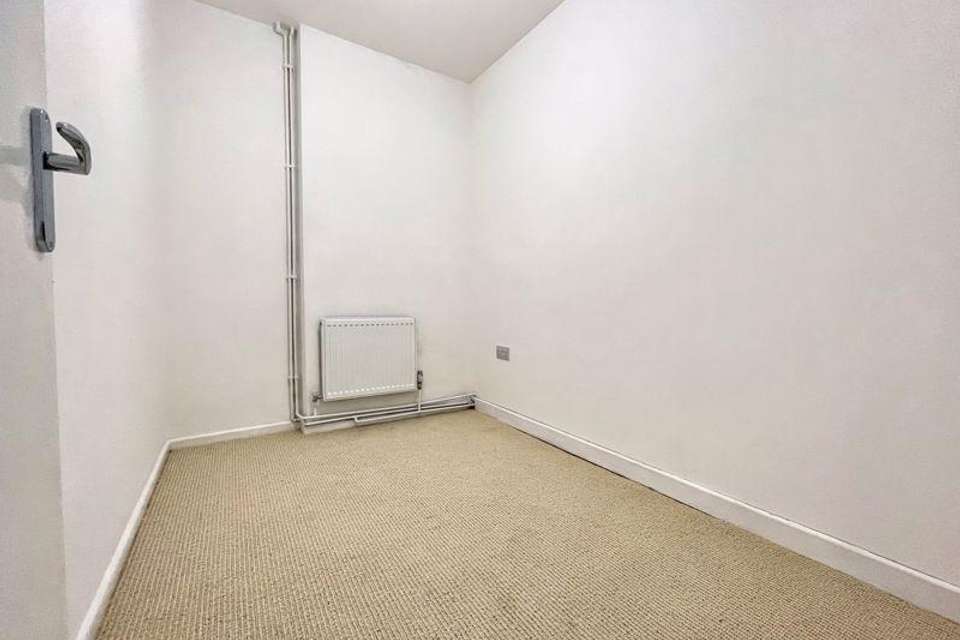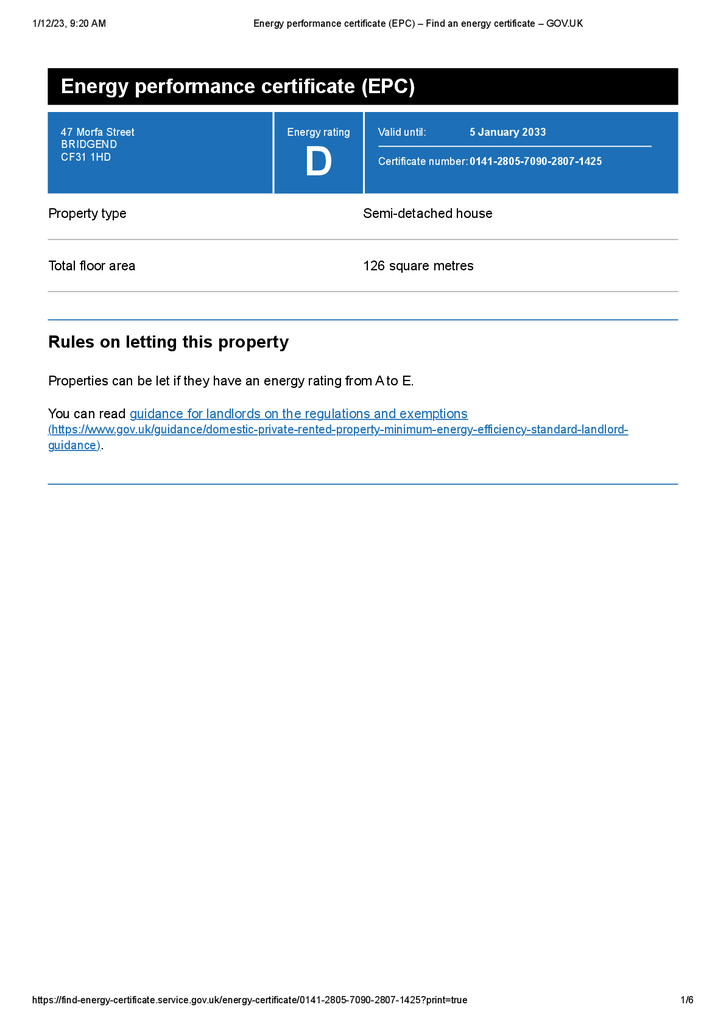4 bedroom semi-detached house for sale
Bridgend, CF31 1HDsemi-detached house
bedrooms

Property photos




+9
Property description
Within walking distance to local school, shops and amenities is this well presented four bedroom property with a lot to offer.
The property is entered via a partially glazed UPVC door into an entrance hallway with staircase rising to the first floor landing, storage cupboard and doorways to the lounge and sitting room. The lounge is a generous sized room with large double glazed bay window to the front. The sitting room is a well proportioned multi functional room with double glazed UPVC window to side and doorway to the kitchen. The kitchen has been fitted with a matching range of base and eye level units with roll top worktop over. There is a built-in eyelevel cooker, ceramic sink with mixer tap, four ring gas hob with a complimentary extractor fan overhead, double glazed UPVC windows front and rear, partly glazed UPVC door to side giving access to the garden and door to the utility room and WC. The utility room has a matching range of base and eyelevel units with rolltop work space over and an opening to WC.
To the first floor landing there is a staircase rising to the second floor landing and doorways to bedroom three, bedroom four and the family bathroom. Bedroom three is a generous sized double room with a large double glazed UPVC window to front. Bedroom four is a well proportioned single room which could also operate as a home office. The family bathroom has been fitted with a three piece suite comprising of low-level WC, pedestal wash hand basin and panel bath with shower overhead. There is a storage cupboard housing the combination style boiler, fully tiled walls to wet areas and a large obscure glazed window to rear.
To the second floor landing there are doorways giving access to bedrooms one and two. The Master bedroom is a generous sized double room with large UPVC window to rear overlooking the garden. Bedroom two is another generous sized double room with useful alcove space and a double glazed window to front.
To the front of the property is a small garden laid to patio with pathway leading to the front door. To the rear of the property is a long enclosed westerly facing garden laid mostly to patio.
Entrance Hall
Lounge - 14' 6'' x 12' 6'' (4.42m x 3.81m)
Max
Sitting Room - 12' 2'' x 12' 5'' (3.71m x 3.78m)
Max
Kitchen - 14' 3'' x 13' 7'' (4.34m x 4.14m)
Max
Utility Room/WC
First Floor Landing
Bedroom Three - 11' 5'' x 12' 4'' (3.48m x 3.76m)
Max
Bedroom Four - 6' 0'' x 8' 4'' (1.83m x 2.54m)
Bathroom - 5' 7'' x 11' 8'' (1.70m x 3.55m)
Second Floor Landing
Bedroom One - 14' 9'' x 12' 4'' (4.49m x 3.76m)
Bedroom Two - 14' 3'' x 12' 5'' (4.34m x 3.78m)
Council Tax Band: D
Tenure: Freehold
The property is entered via a partially glazed UPVC door into an entrance hallway with staircase rising to the first floor landing, storage cupboard and doorways to the lounge and sitting room. The lounge is a generous sized room with large double glazed bay window to the front. The sitting room is a well proportioned multi functional room with double glazed UPVC window to side and doorway to the kitchen. The kitchen has been fitted with a matching range of base and eye level units with roll top worktop over. There is a built-in eyelevel cooker, ceramic sink with mixer tap, four ring gas hob with a complimentary extractor fan overhead, double glazed UPVC windows front and rear, partly glazed UPVC door to side giving access to the garden and door to the utility room and WC. The utility room has a matching range of base and eyelevel units with rolltop work space over and an opening to WC.
To the first floor landing there is a staircase rising to the second floor landing and doorways to bedroom three, bedroom four and the family bathroom. Bedroom three is a generous sized double room with a large double glazed UPVC window to front. Bedroom four is a well proportioned single room which could also operate as a home office. The family bathroom has been fitted with a three piece suite comprising of low-level WC, pedestal wash hand basin and panel bath with shower overhead. There is a storage cupboard housing the combination style boiler, fully tiled walls to wet areas and a large obscure glazed window to rear.
To the second floor landing there are doorways giving access to bedrooms one and two. The Master bedroom is a generous sized double room with large UPVC window to rear overlooking the garden. Bedroom two is another generous sized double room with useful alcove space and a double glazed window to front.
To the front of the property is a small garden laid to patio with pathway leading to the front door. To the rear of the property is a long enclosed westerly facing garden laid mostly to patio.
Entrance Hall
Lounge - 14' 6'' x 12' 6'' (4.42m x 3.81m)
Max
Sitting Room - 12' 2'' x 12' 5'' (3.71m x 3.78m)
Max
Kitchen - 14' 3'' x 13' 7'' (4.34m x 4.14m)
Max
Utility Room/WC
First Floor Landing
Bedroom Three - 11' 5'' x 12' 4'' (3.48m x 3.76m)
Max
Bedroom Four - 6' 0'' x 8' 4'' (1.83m x 2.54m)
Bathroom - 5' 7'' x 11' 8'' (1.70m x 3.55m)
Second Floor Landing
Bedroom One - 14' 9'' x 12' 4'' (4.49m x 3.76m)
Bedroom Two - 14' 3'' x 12' 5'' (4.34m x 3.78m)
Council Tax Band: D
Tenure: Freehold
Council tax
First listed
Over a month agoEnergy Performance Certificate
Bridgend, CF31 1HD
Placebuzz mortgage repayment calculator
Monthly repayment
The Est. Mortgage is for a 25 years repayment mortgage based on a 10% deposit and a 5.5% annual interest. It is only intended as a guide. Make sure you obtain accurate figures from your lender before committing to any mortgage. Your home may be repossessed if you do not keep up repayments on a mortgage.
Bridgend, CF31 1HD - Streetview
DISCLAIMER: Property descriptions and related information displayed on this page are marketing materials provided by Herbert R Thomas - Bridgend. Placebuzz does not warrant or accept any responsibility for the accuracy or completeness of the property descriptions or related information provided here and they do not constitute property particulars. Please contact Herbert R Thomas - Bridgend for full details and further information.














