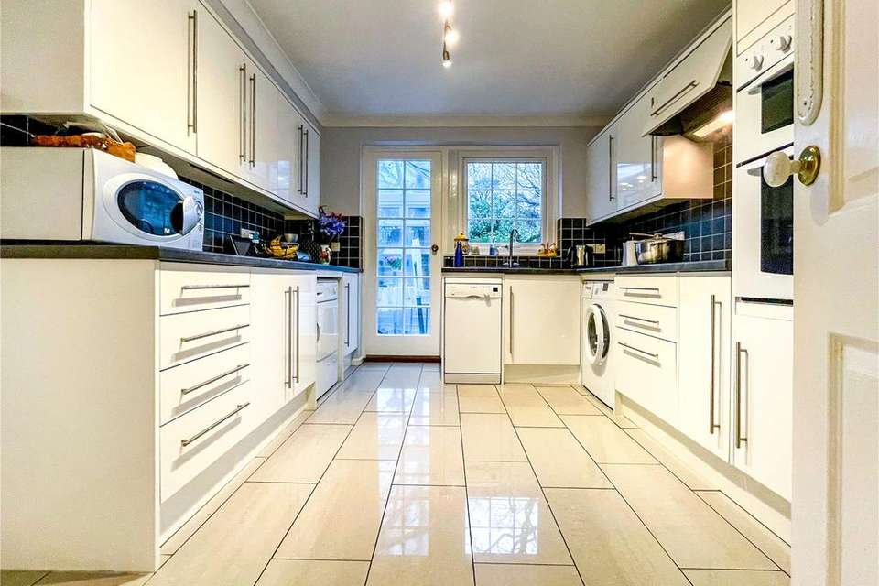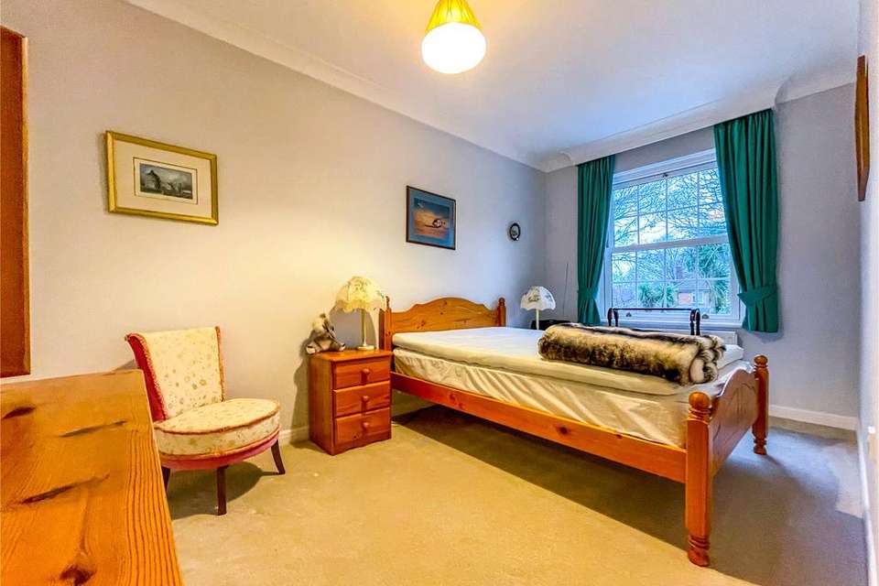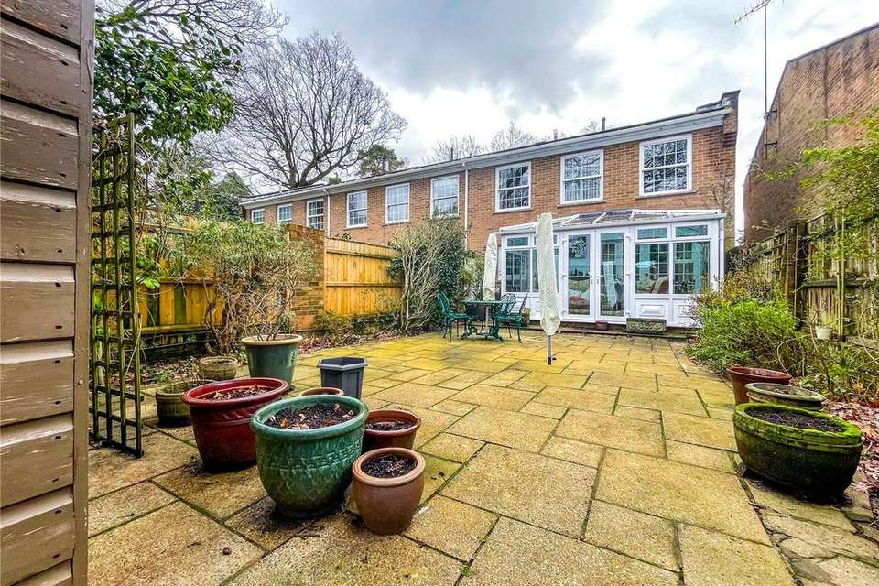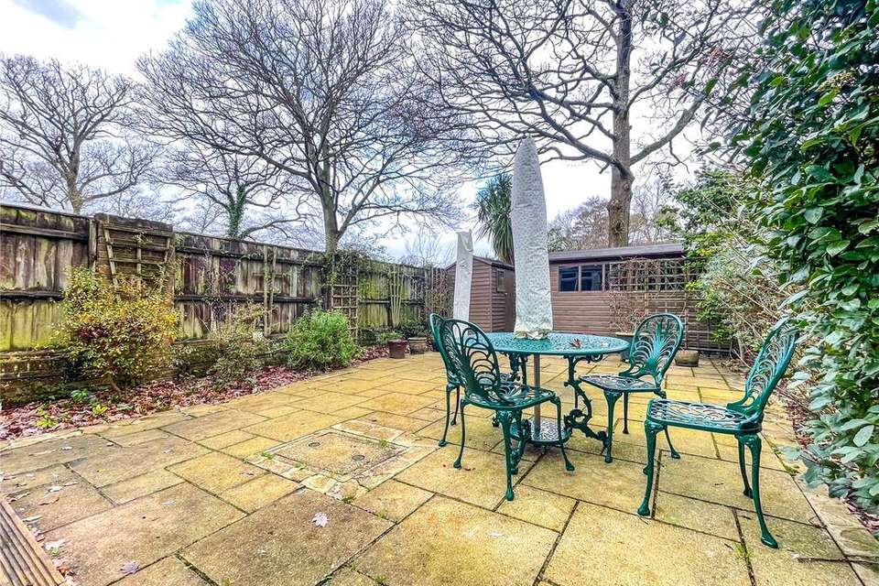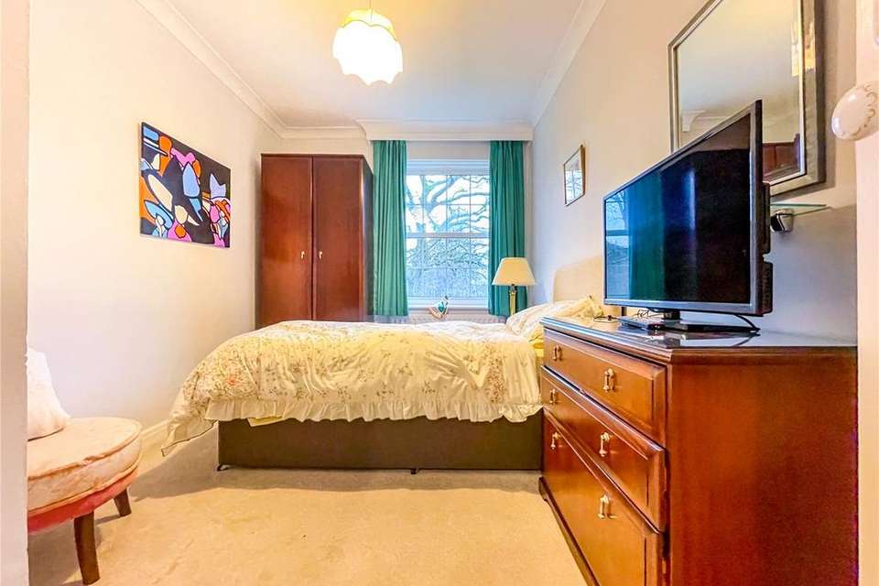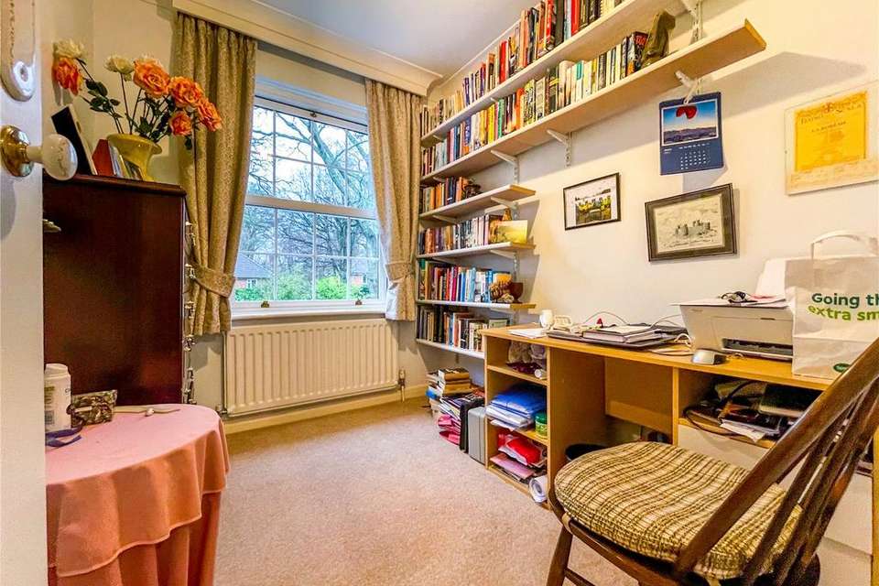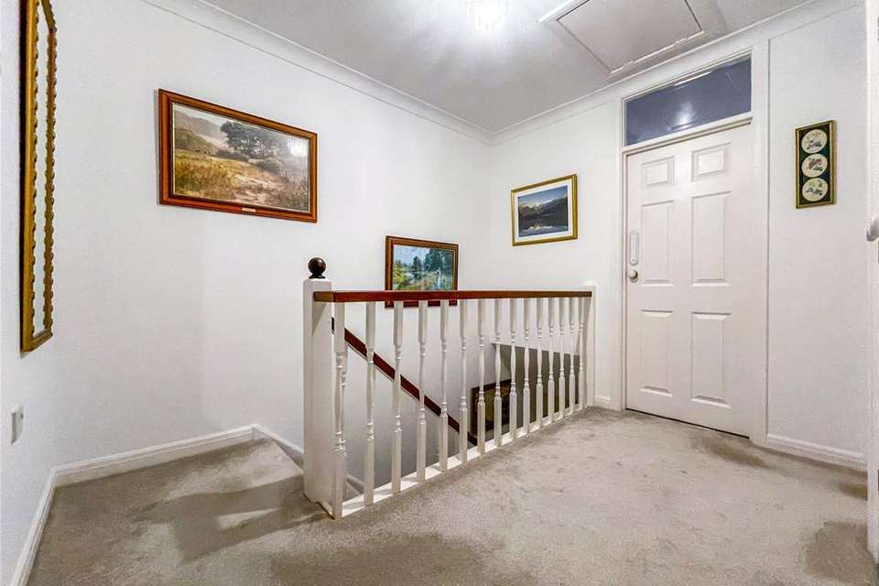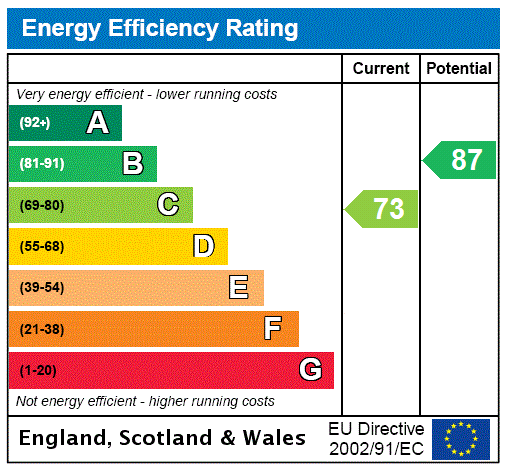4 bedroom end of terrace house for sale
Dorset, BH23terraced house
bedrooms
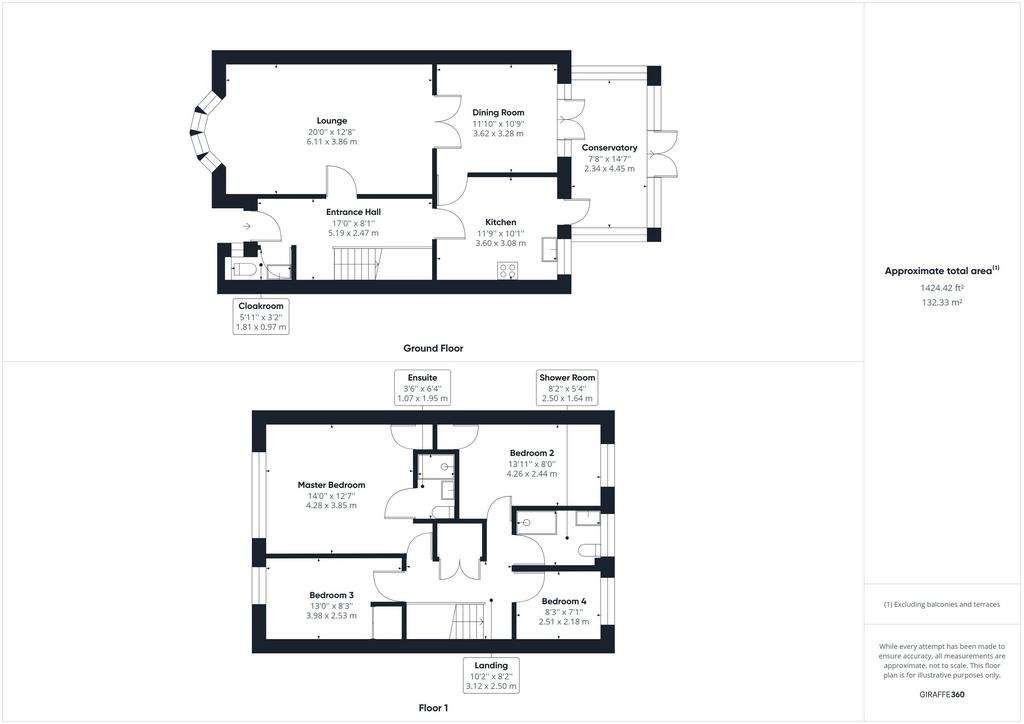
Property photos




+15
Property description
A STUNNING GEORGIAN STYLE TOWN HOUSE FEATURING TWO SPACIOUS RECEPTION ROOMS AND FOUR BEDROOMS, ALONG WITH A MODERN CONSERVATORY, SITUATED IN A HIGHLY POPULAR DEVELOPMENT WITHIN A STONE'S THROW OF THE VILLAGE CENTRE AND ITS EXCELLENT RANGE OF AMENITIES.
This attractive end of terrace Georgian style Town House offers exceptionally spacious and immaculately presented accommodation to include a spacious Lounge, a separate Dining Room, a modern Kitchen, an impressive Conservatory, Four Bedrooms, an En Suite to the Master and a modern Shower Room. Furthermore, the property enjoys a low maintenance Rear Garden and a Garage in a block, along with modern UPVC double glazing and gas fired central heating.
The property is conveniently situated in a highly regarded modern development, with well kept communal grounds, within a stone's throw of the village centre and its excellent range of amenities to include a good range of day to day shops, three Public Houses, two Doctors Surgeries and a most popular Primary School, which is in turn a feeder for the highly regarded Ringwood and Highcliffe Comprehensives. The New Forest National Park with its pleasant country walks and villages is close to hand, whilst the beautiful harbourside town of Christchurch and its neighbouring coastline is a short drive away.
INTERNALLY: Accessed via an over-sized hardwood front door, a particularly spacious Entrance Hall serves the ground floor accommodation, whilst a staircase, with a useful storage cupboard under, leads to the first floor.
A particularly spacious Lounge enjoys a feature sash style bay window affording an excellent open outlook to the front and further offers a feature fireplace. Twin doors open to the adjacent Dining Room, which offers a door to the Kitchen and twin doors with paned side screens to the Conservatory.
The good size Kitchen offers a fine selection of white gloss fronted cupboard and drawer units with a contrasting work surface. There is an integrated "Indesit" double oven and grill, a 4-ring electric hob with extractor canopy over and space for a selection of appliances, whilst further complements include tiled walls and tiled flooring.
The impressive modern Conservatory is of UPVC double glazed construction with a pitched roof over, it affords an excellent outlook over the garden with twin doors providing external access.
In addition, the ground floor further offers a convenient Cloakroom fitted with a modern matching white suite.
To the first floor, a spacious Landing offers an over-sized airing cupboard and a hatch to the loft space.
The particularly spacious Master Bedroom enjoys a pleasant open outlook to the front and offers a fine selection of fitted Bedroom furniture and a further built-in wardrobe. The Master Bedroom is further complemented by a modern fully tiled En Suite Shower Room fitted with a matching white 3-piece suite and complemented by a heated towel rail.
Bedroom Two is a good size double room enjoying a pleasant outlook over the Rear Garden and benefiting from a built-in wardrobe.
Bedroom Three is a smaller size double room, enjoying a pleasant outlook to the front and benefiting from a built-in wardrobe, whilst Bedroom Four is a good size single room, currently used as a Study.
The modern fully tiled Shower Room offers a matching white suite and is complemented by an obscured window to the rear, a heated towel rail and a radiator.
EXTERNALLY:
To the front, is a lawned garden with a paved footpath to the front door.
The Rear Garden has been designed for ease of maintenance, being laid primarily to paved Patio with shrub and flower borders. In addition, there are two timber Sheds and a personal gate to the far end.
There is also a Garage in a nearby block.
COUNCIL TAX BAND: D
TENURE: FREEHOLD
There is an annual charge payable for the upkeep of the communal grounds. Payment for 22/23 = £971.52
This attractive end of terrace Georgian style Town House offers exceptionally spacious and immaculately presented accommodation to include a spacious Lounge, a separate Dining Room, a modern Kitchen, an impressive Conservatory, Four Bedrooms, an En Suite to the Master and a modern Shower Room. Furthermore, the property enjoys a low maintenance Rear Garden and a Garage in a block, along with modern UPVC double glazing and gas fired central heating.
The property is conveniently situated in a highly regarded modern development, with well kept communal grounds, within a stone's throw of the village centre and its excellent range of amenities to include a good range of day to day shops, three Public Houses, two Doctors Surgeries and a most popular Primary School, which is in turn a feeder for the highly regarded Ringwood and Highcliffe Comprehensives. The New Forest National Park with its pleasant country walks and villages is close to hand, whilst the beautiful harbourside town of Christchurch and its neighbouring coastline is a short drive away.
INTERNALLY: Accessed via an over-sized hardwood front door, a particularly spacious Entrance Hall serves the ground floor accommodation, whilst a staircase, with a useful storage cupboard under, leads to the first floor.
A particularly spacious Lounge enjoys a feature sash style bay window affording an excellent open outlook to the front and further offers a feature fireplace. Twin doors open to the adjacent Dining Room, which offers a door to the Kitchen and twin doors with paned side screens to the Conservatory.
The good size Kitchen offers a fine selection of white gloss fronted cupboard and drawer units with a contrasting work surface. There is an integrated "Indesit" double oven and grill, a 4-ring electric hob with extractor canopy over and space for a selection of appliances, whilst further complements include tiled walls and tiled flooring.
The impressive modern Conservatory is of UPVC double glazed construction with a pitched roof over, it affords an excellent outlook over the garden with twin doors providing external access.
In addition, the ground floor further offers a convenient Cloakroom fitted with a modern matching white suite.
To the first floor, a spacious Landing offers an over-sized airing cupboard and a hatch to the loft space.
The particularly spacious Master Bedroom enjoys a pleasant open outlook to the front and offers a fine selection of fitted Bedroom furniture and a further built-in wardrobe. The Master Bedroom is further complemented by a modern fully tiled En Suite Shower Room fitted with a matching white 3-piece suite and complemented by a heated towel rail.
Bedroom Two is a good size double room enjoying a pleasant outlook over the Rear Garden and benefiting from a built-in wardrobe.
Bedroom Three is a smaller size double room, enjoying a pleasant outlook to the front and benefiting from a built-in wardrobe, whilst Bedroom Four is a good size single room, currently used as a Study.
The modern fully tiled Shower Room offers a matching white suite and is complemented by an obscured window to the rear, a heated towel rail and a radiator.
EXTERNALLY:
To the front, is a lawned garden with a paved footpath to the front door.
The Rear Garden has been designed for ease of maintenance, being laid primarily to paved Patio with shrub and flower borders. In addition, there are two timber Sheds and a personal gate to the far end.
There is also a Garage in a nearby block.
COUNCIL TAX BAND: D
TENURE: FREEHOLD
There is an annual charge payable for the upkeep of the communal grounds. Payment for 22/23 = £971.52
Interested in this property?
Council tax
First listed
Over a month agoEnergy Performance Certificate
Dorset, BH23
Marketed by
Slades Estate Agents - Bransgore The Corner house Ringwood Road, Christchurch BH23 8AACall agent on 01425 673311
Placebuzz mortgage repayment calculator
Monthly repayment
The Est. Mortgage is for a 25 years repayment mortgage based on a 10% deposit and a 5.5% annual interest. It is only intended as a guide. Make sure you obtain accurate figures from your lender before committing to any mortgage. Your home may be repossessed if you do not keep up repayments on a mortgage.
Dorset, BH23 - Streetview
DISCLAIMER: Property descriptions and related information displayed on this page are marketing materials provided by Slades Estate Agents - Bransgore. Placebuzz does not warrant or accept any responsibility for the accuracy or completeness of the property descriptions or related information provided here and they do not constitute property particulars. Please contact Slades Estate Agents - Bransgore for full details and further information.



