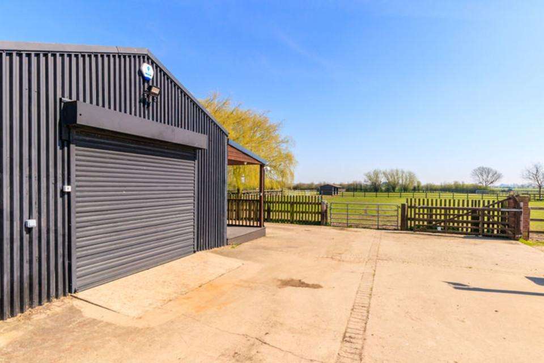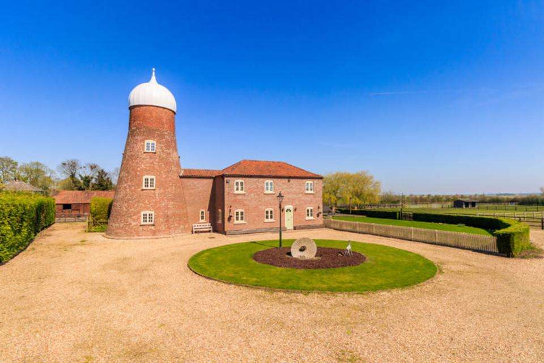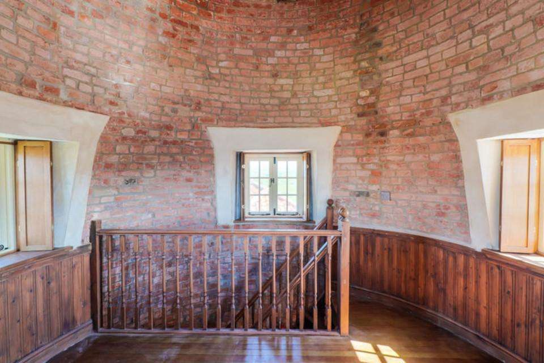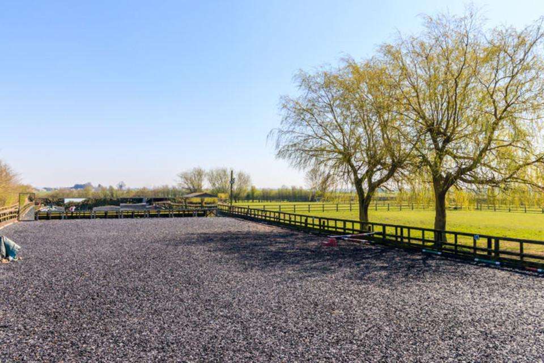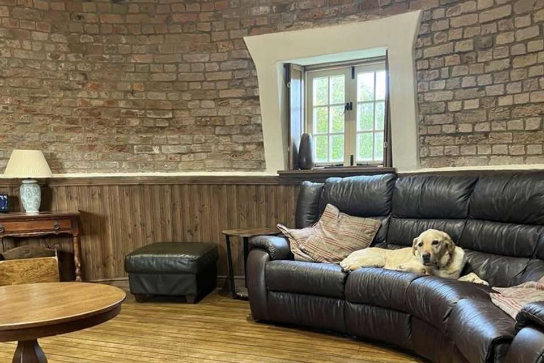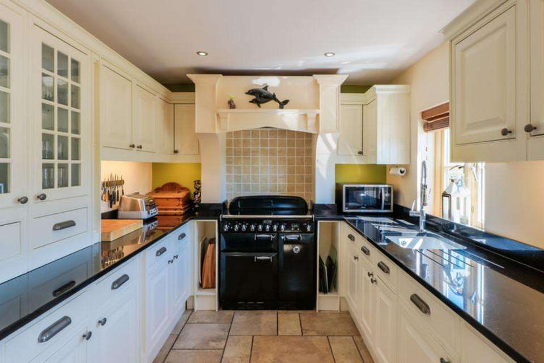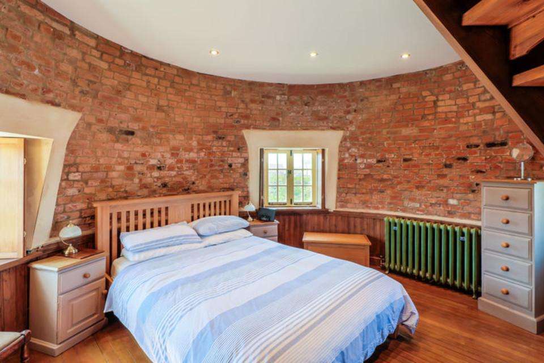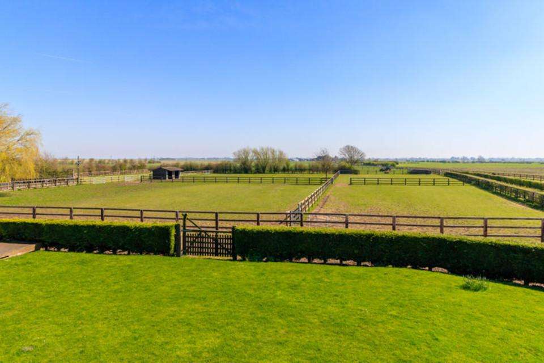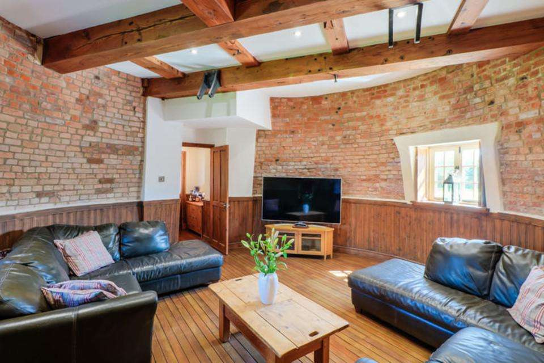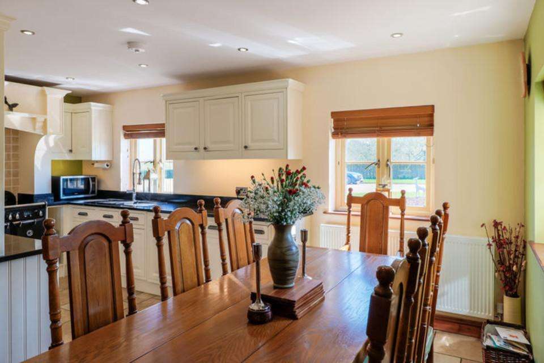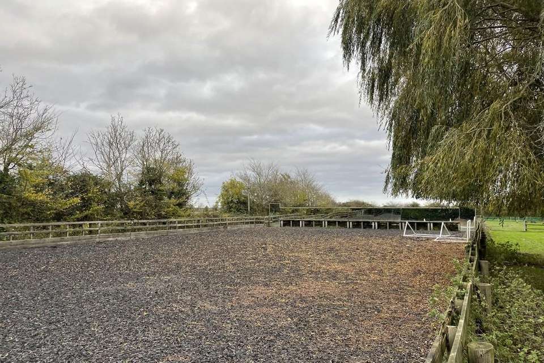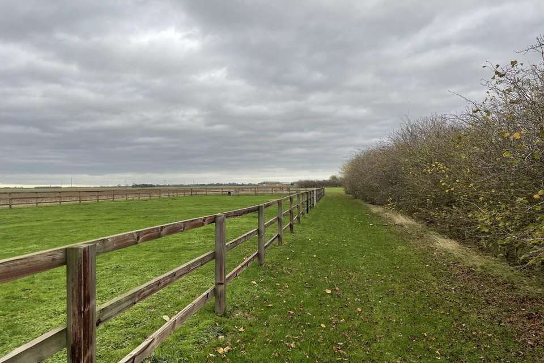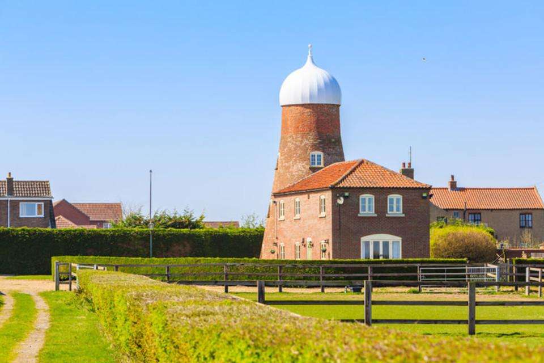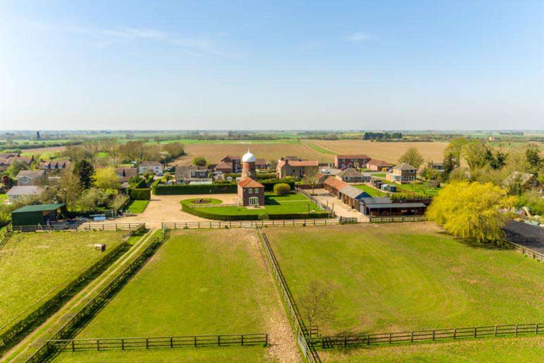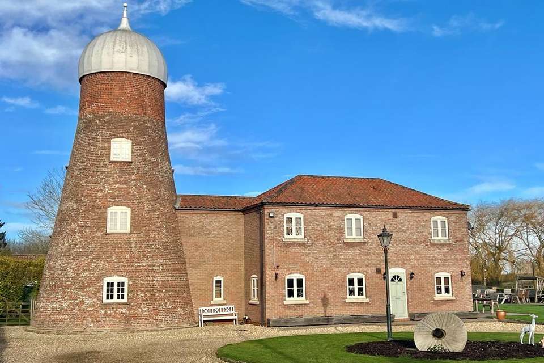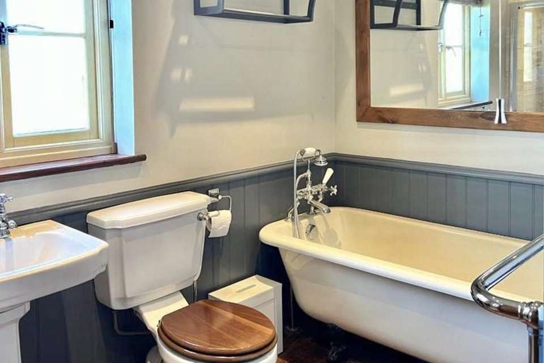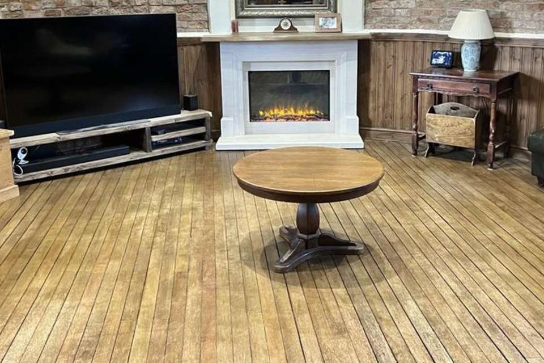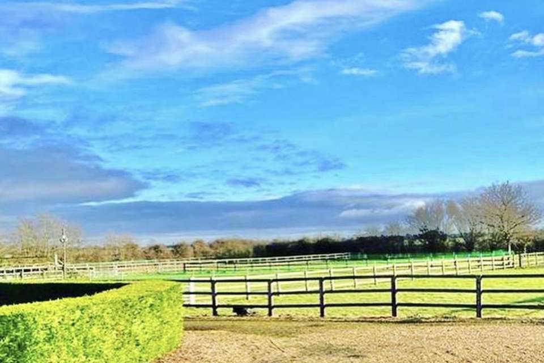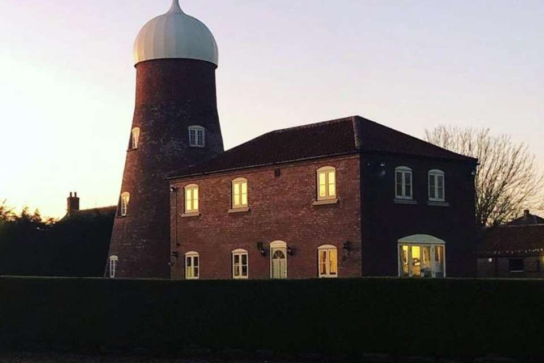4 bedroom detached house for sale
Sibsey, Near Boston EQUESTRIAN / LAND / LIFESTYLE / CONVERTED MILLdetached house
bedrooms
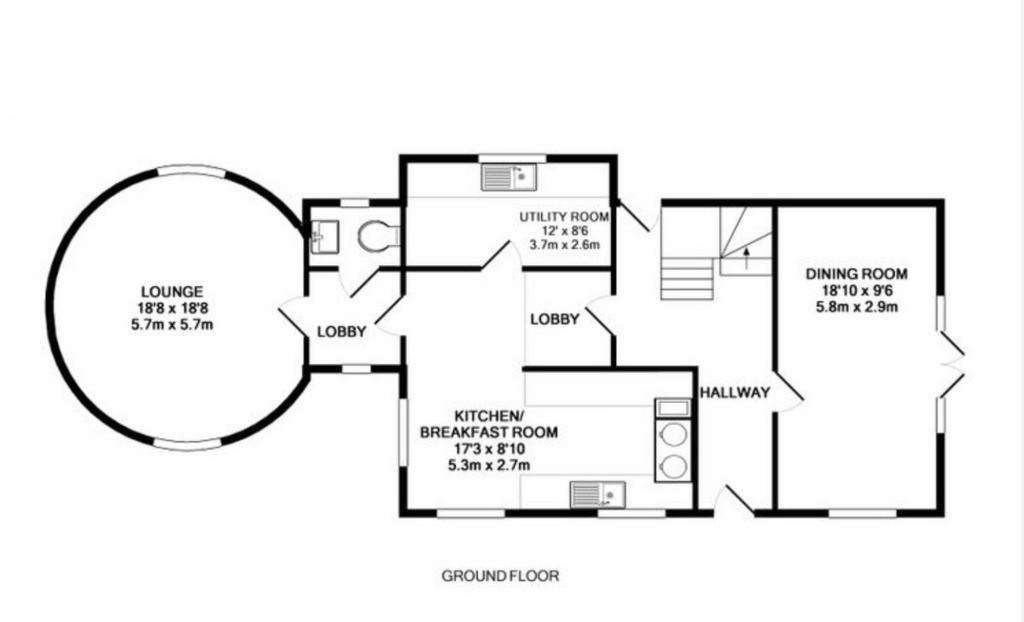
Property photos

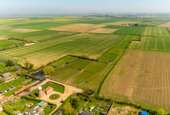
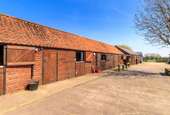
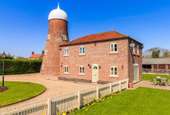
+20
Property description
Unique Grade II listed mill conversion with superb outdoor space and equestrian facilities including manège, 2 barns, games/entertainment room and around 8 ACRES (stms).
Unexpectedly back on the market due to a change in the buyers circumstances.
No onward chain
ACCOMMODATION Ground floor: entrance hall, kitchen/breakfast room, utility room, dining room, sitting room, wc.
First floor: master bedroom with ensuite shower room, three further bedrooms, family bathroom. Third floor: small study area/reading room.
OUTSIDE Electric gate entrance, lawned gardens, patio area and extensive parking, games/entertainment room, 5 loose boxes, tack room, floodlit 20m x 50m manège, 2 barns, workshops, 11 fenced paddocks, around 8 ACRES (stms).
APPROXIMATE DISTANCES Boston 5.5 miles; Sheepgate Equestrian 4.8 miles; RSPB Frampton Marsh 10 miles; Freiston Shore 8 miles; Grantham 36 miles; Peterborough 38 miles; Kings Lynn 38 miles.
LOCAL NOTES Amenities in Sibsey include a primary school, public house, post office and general store. The historic market town and port of Boston is on the River Witham. There are extensive shopping, recreational and sporting facilities including golf and tennis centres. The coast at Freiston Shore is about 15 minutes away and the seaside town of Skegness around 30 minutes. For the equestrian competitor Sheepgate Equestrian is around 10 minutes away. Arena UK, Elms Farm, Hill House, Oasby & Norton Disney are all within an hours drive. There are local UK chasers cross country courses plus beach riding.
DESCRIPTION
Unique Grade II listed mill conversion with superb outdoor spaces and equestrian facilities including a flood lit manège, an enclosed barn with concrete floors divided in to 3 separate areas with roof space storage and mezzanine, a twin bay Dutch style barn on gravel with a high roof for tractor and machinery storage, a games/entertainment room with log burner, covered veranda, covered dining area and firepit, and 8.1 ACRES (stms).
Accessed through impressive electric gates, set back from the road, there is a hedged gravel driveway which leads to the tucked away position of Rhoades Mill. There are several parking areas. There is a large, mainly lawn garden around the house and the driveway continues to the equestrian facilities, barn, and workshop.
Rhoades Mill was brick built in around 1823 and it ceased functioning as a mill in 1921. It has been a private dwelling since 1997. Although now lapsed planning consent was passed in 2017 for an extension and alterations.
ACCOMMODATION The imposing circular mill has stunning exposed brickwork with a circular sitting room, circular double bedroom on the first floor with a circular study on the second floor. On the ground floor there is country style kitchen, utility room, dining room and separate WC in the lobby area. On the first floor the master bedroom has integrated wardrobes and an en-suite wet room with a walk-in shower. There is a family bathroom from the main landing. French doors from the dining room open out onto the outside terrace area and there is a further outdoor decking / entertainment area.
The separate games room also has an outdoor entertainment area and may have potential for further annexe accommodation or other uses subject to planning.
OUTSIDE Stable yard with 5 loose boxes: (15' x 12'10"; 15' x 12'1"; 15' x 12'10"; 15' x 10'8"; 15' x 10'8") tack room (14'3" x 9'11").
Fenced manege (approx. 50m x 20m) with floodlight and schooling mirrors.
Enclosed Barn overall 47'11" x 18'0" (14.6m x 5.49m)
Open fronted Barn 27' x 19' plus 7' overhang
Workshop 21'7" x 17'9" (6.58m x 5.4m) with electric shutter door.
Separate Tool Shed 11' x 17'
THE LAND There are fenced paddocks on well drained land along side a fenced walk way that leads to the furthermost paddock. 11 paddocks in total. Water troughs are located in 4 key areas. There is a gated access to an adjacent 'green lane' which is used as access for hacking, to and from the property, away from the road.
SERVICES Oil fired central heating
Private septic tank drainage
COUNCIL TAX East Lindsey District Council
Council Tax Band F
NOTES Grade II listed – no EPC required
Photographs 2018 - 2023
Unexpectedly back on the market due to a change in the buyers circumstances.
No onward chain
ACCOMMODATION Ground floor: entrance hall, kitchen/breakfast room, utility room, dining room, sitting room, wc.
First floor: master bedroom with ensuite shower room, three further bedrooms, family bathroom. Third floor: small study area/reading room.
OUTSIDE Electric gate entrance, lawned gardens, patio area and extensive parking, games/entertainment room, 5 loose boxes, tack room, floodlit 20m x 50m manège, 2 barns, workshops, 11 fenced paddocks, around 8 ACRES (stms).
APPROXIMATE DISTANCES Boston 5.5 miles; Sheepgate Equestrian 4.8 miles; RSPB Frampton Marsh 10 miles; Freiston Shore 8 miles; Grantham 36 miles; Peterborough 38 miles; Kings Lynn 38 miles.
LOCAL NOTES Amenities in Sibsey include a primary school, public house, post office and general store. The historic market town and port of Boston is on the River Witham. There are extensive shopping, recreational and sporting facilities including golf and tennis centres. The coast at Freiston Shore is about 15 minutes away and the seaside town of Skegness around 30 minutes. For the equestrian competitor Sheepgate Equestrian is around 10 minutes away. Arena UK, Elms Farm, Hill House, Oasby & Norton Disney are all within an hours drive. There are local UK chasers cross country courses plus beach riding.
DESCRIPTION
Unique Grade II listed mill conversion with superb outdoor spaces and equestrian facilities including a flood lit manège, an enclosed barn with concrete floors divided in to 3 separate areas with roof space storage and mezzanine, a twin bay Dutch style barn on gravel with a high roof for tractor and machinery storage, a games/entertainment room with log burner, covered veranda, covered dining area and firepit, and 8.1 ACRES (stms).
Accessed through impressive electric gates, set back from the road, there is a hedged gravel driveway which leads to the tucked away position of Rhoades Mill. There are several parking areas. There is a large, mainly lawn garden around the house and the driveway continues to the equestrian facilities, barn, and workshop.
Rhoades Mill was brick built in around 1823 and it ceased functioning as a mill in 1921. It has been a private dwelling since 1997. Although now lapsed planning consent was passed in 2017 for an extension and alterations.
ACCOMMODATION The imposing circular mill has stunning exposed brickwork with a circular sitting room, circular double bedroom on the first floor with a circular study on the second floor. On the ground floor there is country style kitchen, utility room, dining room and separate WC in the lobby area. On the first floor the master bedroom has integrated wardrobes and an en-suite wet room with a walk-in shower. There is a family bathroom from the main landing. French doors from the dining room open out onto the outside terrace area and there is a further outdoor decking / entertainment area.
The separate games room also has an outdoor entertainment area and may have potential for further annexe accommodation or other uses subject to planning.
OUTSIDE Stable yard with 5 loose boxes: (15' x 12'10"; 15' x 12'1"; 15' x 12'10"; 15' x 10'8"; 15' x 10'8") tack room (14'3" x 9'11").
Fenced manege (approx. 50m x 20m) with floodlight and schooling mirrors.
Enclosed Barn overall 47'11" x 18'0" (14.6m x 5.49m)
Open fronted Barn 27' x 19' plus 7' overhang
Workshop 21'7" x 17'9" (6.58m x 5.4m) with electric shutter door.
Separate Tool Shed 11' x 17'
THE LAND There are fenced paddocks on well drained land along side a fenced walk way that leads to the furthermost paddock. 11 paddocks in total. Water troughs are located in 4 key areas. There is a gated access to an adjacent 'green lane' which is used as access for hacking, to and from the property, away from the road.
SERVICES Oil fired central heating
Private septic tank drainage
COUNCIL TAX East Lindsey District Council
Council Tax Band F
NOTES Grade II listed – no EPC required
Photographs 2018 - 2023
Council tax
First listed
Over a month agoSibsey, Near Boston EQUESTRIAN / LAND / LIFESTYLE / CONVERTED MILL
Placebuzz mortgage repayment calculator
Monthly repayment
The Est. Mortgage is for a 25 years repayment mortgage based on a 10% deposit and a 5.5% annual interest. It is only intended as a guide. Make sure you obtain accurate figures from your lender before committing to any mortgage. Your home may be repossessed if you do not keep up repayments on a mortgage.
Sibsey, Near Boston EQUESTRIAN / LAND / LIFESTYLE / CONVERTED MILL - Streetview
DISCLAIMER: Property descriptions and related information displayed on this page are marketing materials provided by ECR Properties - Stowmarket. Placebuzz does not warrant or accept any responsibility for the accuracy or completeness of the property descriptions or related information provided here and they do not constitute property particulars. Please contact ECR Properties - Stowmarket for full details and further information.





