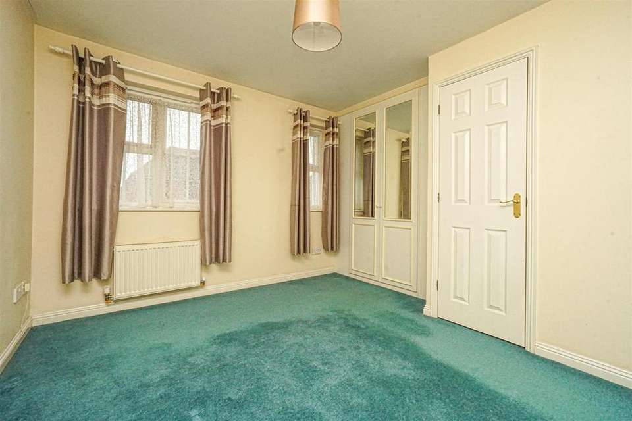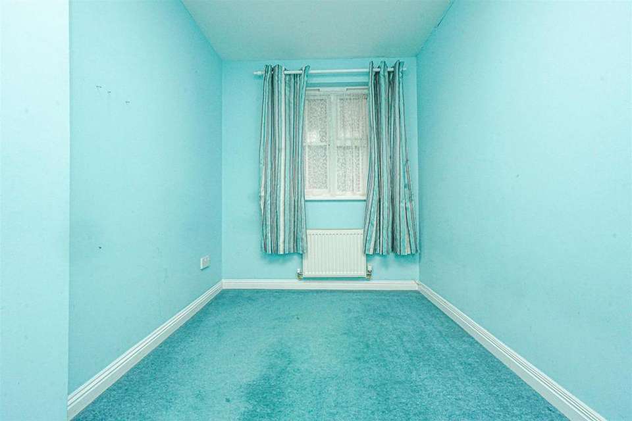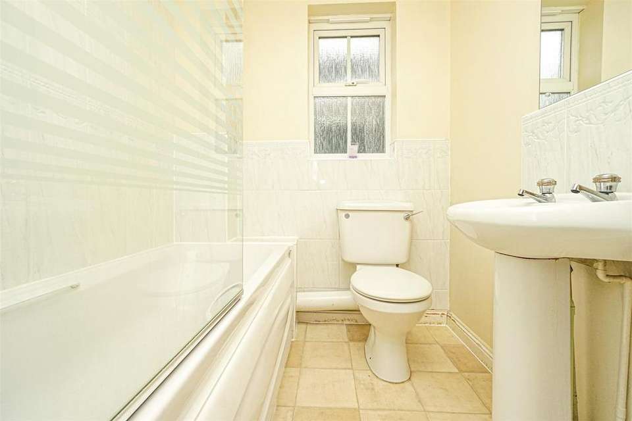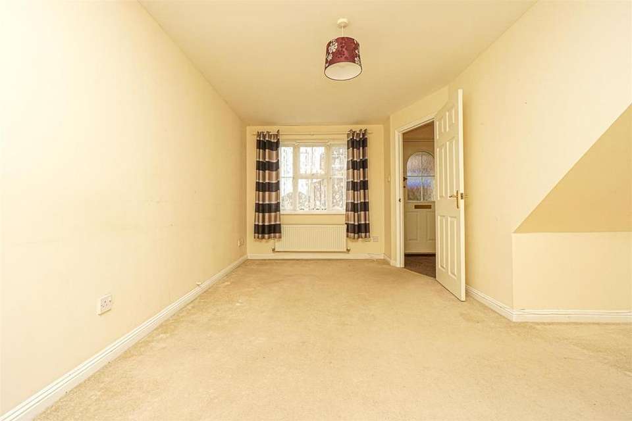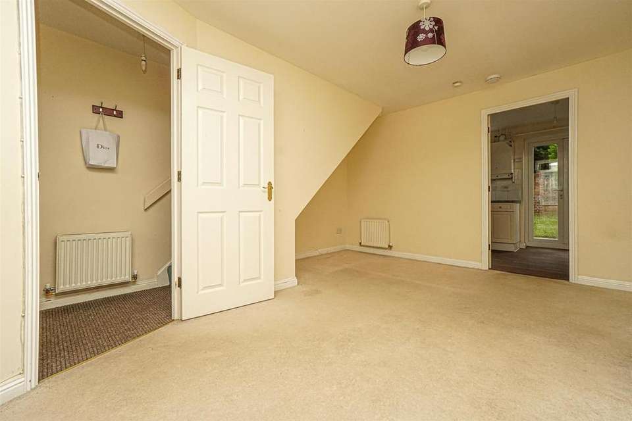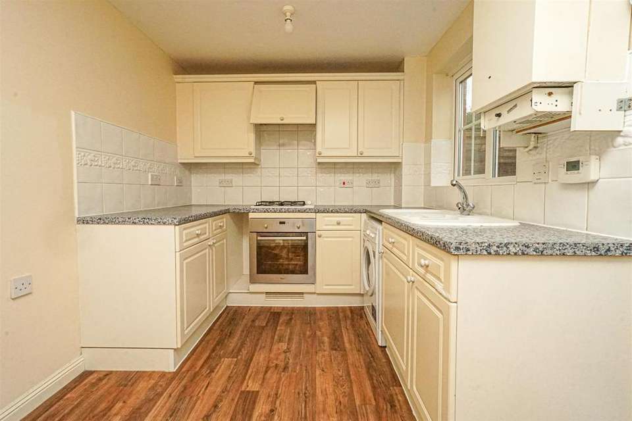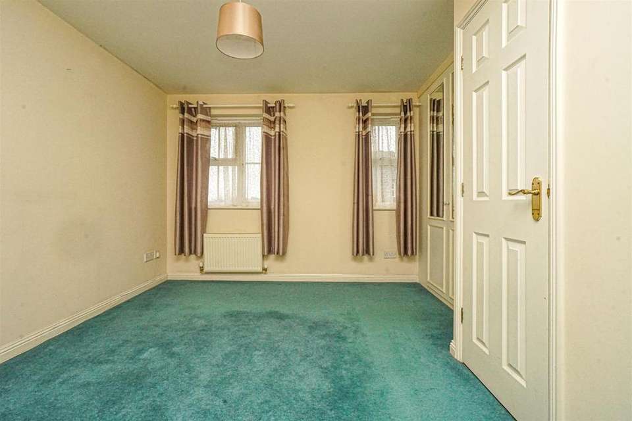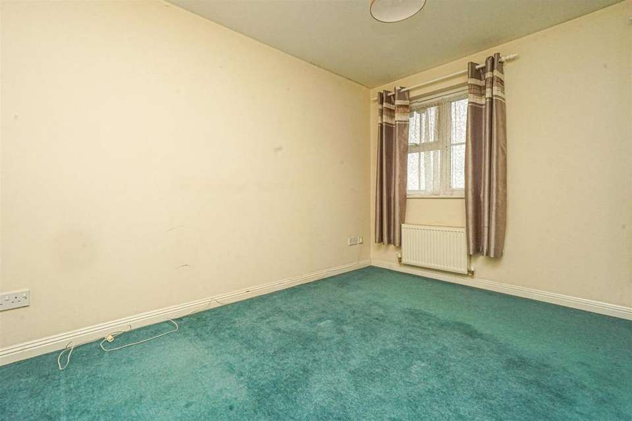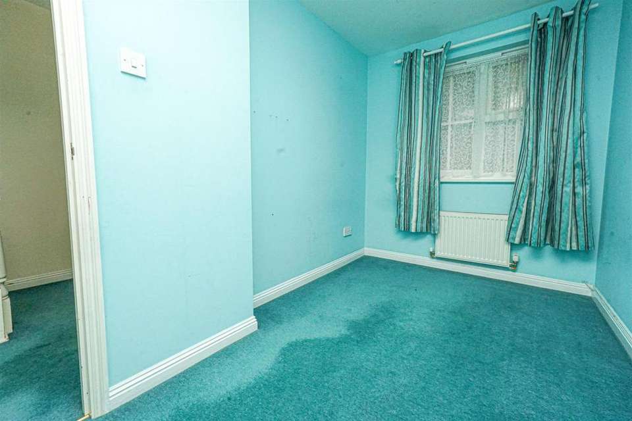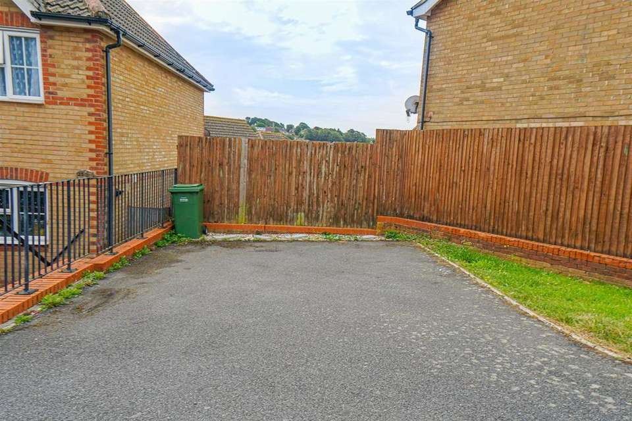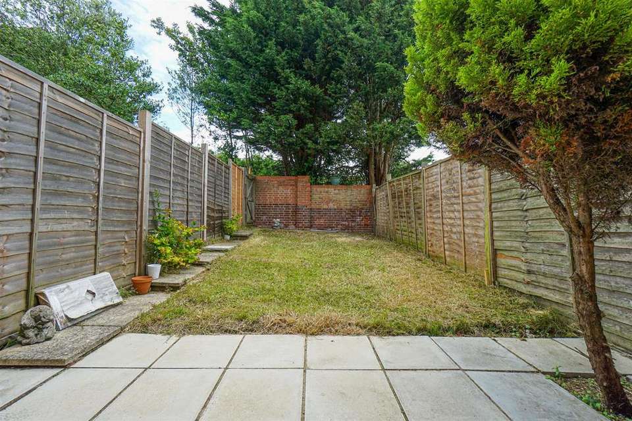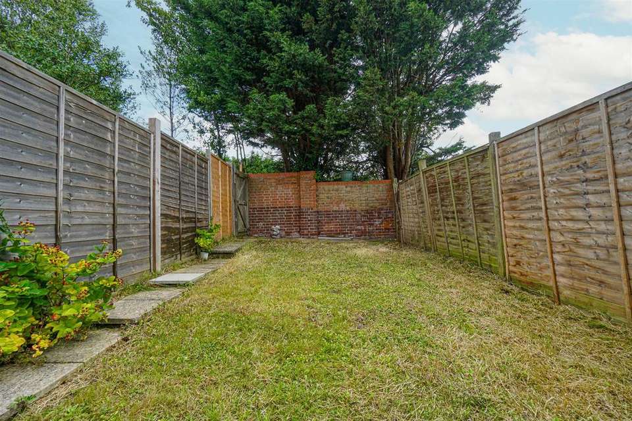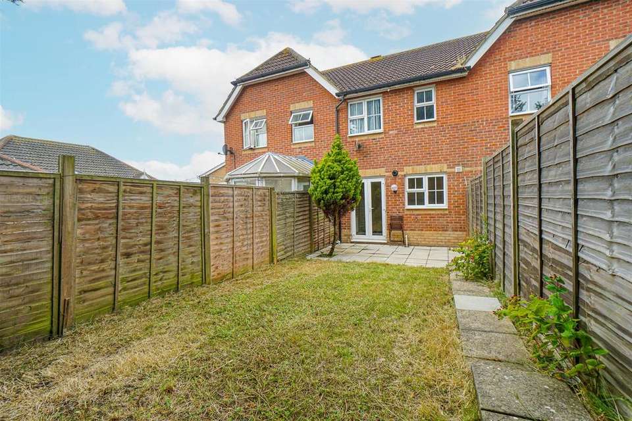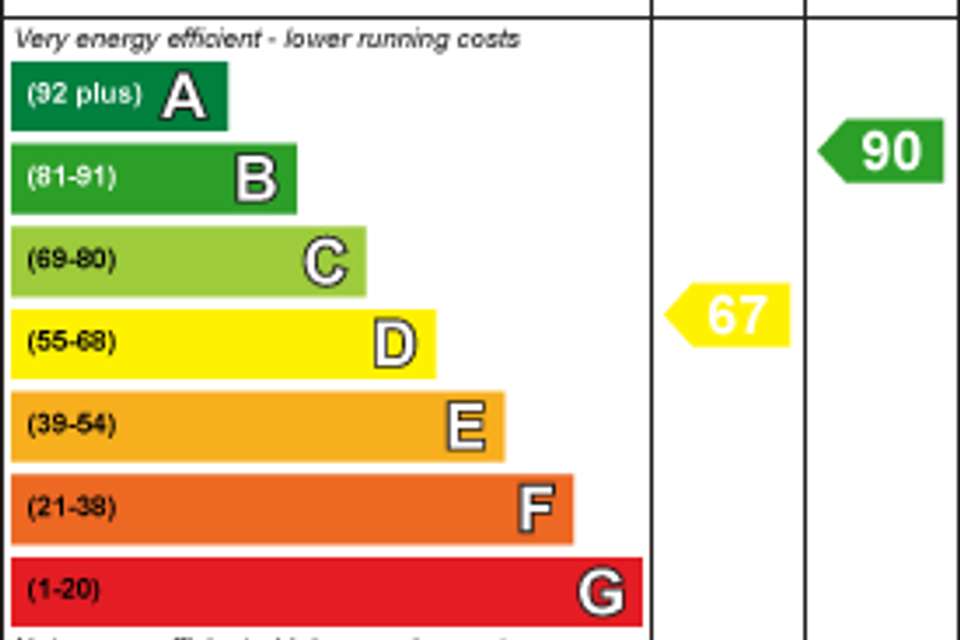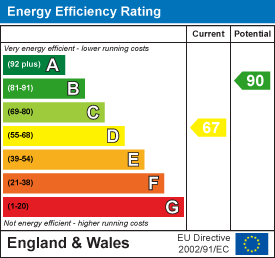2 bedroom terraced house for sale
Cookson Gardens, Hastingsterraced house
bedrooms
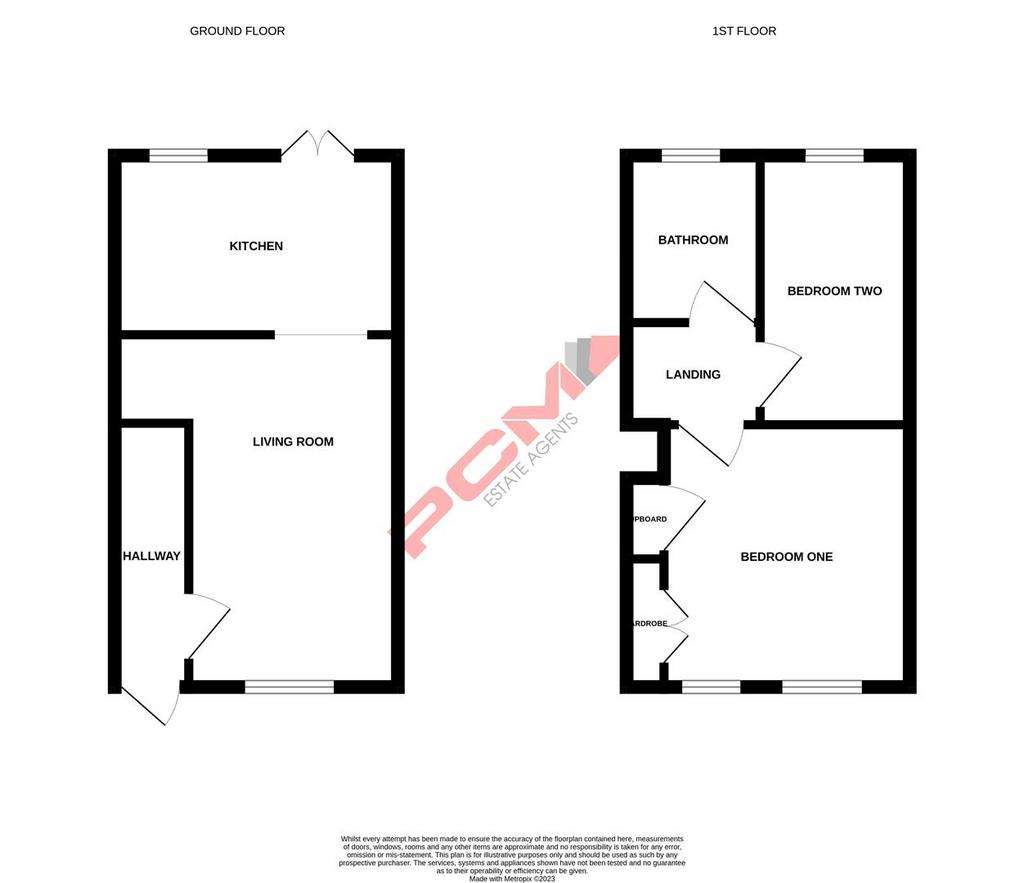
Property photos

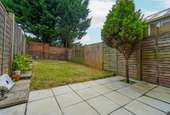
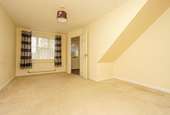
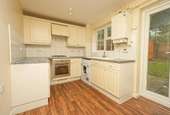
+15
Property description
PCM Estate Agents are delighted to offer to market an opportunity to secure this MODERN TWO BEDROOMED TERRACED HOUSE located towards the end of this quiet cul-de-sac, benefitting from an ALLOCATED PARKING SPACE in addition to a PRIVATE AND SECLUDED REAR GARDEN.
The property is offered to the market CHAIN FREE and offers accommodation arranged over two floors comprising an entrance hallway, lounge, SEPARATE KITCHEN with access onto the garden, whilst to the first floor are TWO BEDROOMS and a family bathroom. Externally the property also benefits from a PRIVATE REAR GARDEN in addition to an ALLOCATED PARKING SPACE.
Viewing comes highly recommended for those seeking a FAMILY HOME within a quiet cul-de-sac location.
Private Front Door - Leading to;
Entrance Hallway - Stairs rising to first floor accommodation, radiator, wall mounted fuse box, wall mounted thermostat control, door to;
Lounge - 3.71m narrowing to 2.74m x 4.65m (12'2 narrowing t - Double glazed window to front aspect, two radiators, television point, door to;
Kitchen - 3.68m x 2.41m (12'1 x 7'11) - Comprising a range of eye and base level units with worksurfaces over, four ring gas hob with extractor above and oven below, inset sink with mixer tap, space and plumbing for washing machine, space for fridge freezer, radiator, double glazed window and door to rear aspect overlooking the garden.
First Floor Landing - Loft hatch.
Bedroom - 3.56m x 3.10m max (11'8 x 10'2 max) - Built in wardrobe, airing cupboard, two double glazed windows to front aspect, radiator.
Bedroom - 3.51m x 1.93m (11'6 x 6'4) - Double glazed window to rear aspect, radiator.
Bathroom - 1.88m x 1.68m (6'2 x 5'6) - Panelled bath with mixer tap and shower attachment, shower screen, wash hand basin with tiled splashback, radiator, part tiled walls, extractor fan, double glazed obscured window to rear aspect.
Rear Garden - Private and secluded family friendly rear garden, patio area ideal for seating and entertaining leading onto an area of lawn, enclosed fenced and walled boundaries, gate providing side access to the front of the property.
Allocated Parking - Located to the right hand side of the terrace.
The property is offered to the market CHAIN FREE and offers accommodation arranged over two floors comprising an entrance hallway, lounge, SEPARATE KITCHEN with access onto the garden, whilst to the first floor are TWO BEDROOMS and a family bathroom. Externally the property also benefits from a PRIVATE REAR GARDEN in addition to an ALLOCATED PARKING SPACE.
Viewing comes highly recommended for those seeking a FAMILY HOME within a quiet cul-de-sac location.
Private Front Door - Leading to;
Entrance Hallway - Stairs rising to first floor accommodation, radiator, wall mounted fuse box, wall mounted thermostat control, door to;
Lounge - 3.71m narrowing to 2.74m x 4.65m (12'2 narrowing t - Double glazed window to front aspect, two radiators, television point, door to;
Kitchen - 3.68m x 2.41m (12'1 x 7'11) - Comprising a range of eye and base level units with worksurfaces over, four ring gas hob with extractor above and oven below, inset sink with mixer tap, space and plumbing for washing machine, space for fridge freezer, radiator, double glazed window and door to rear aspect overlooking the garden.
First Floor Landing - Loft hatch.
Bedroom - 3.56m x 3.10m max (11'8 x 10'2 max) - Built in wardrobe, airing cupboard, two double glazed windows to front aspect, radiator.
Bedroom - 3.51m x 1.93m (11'6 x 6'4) - Double glazed window to rear aspect, radiator.
Bathroom - 1.88m x 1.68m (6'2 x 5'6) - Panelled bath with mixer tap and shower attachment, shower screen, wash hand basin with tiled splashback, radiator, part tiled walls, extractor fan, double glazed obscured window to rear aspect.
Rear Garden - Private and secluded family friendly rear garden, patio area ideal for seating and entertaining leading onto an area of lawn, enclosed fenced and walled boundaries, gate providing side access to the front of the property.
Allocated Parking - Located to the right hand side of the terrace.
Council tax
First listed
Over a month agoEnergy Performance Certificate
Cookson Gardens, Hastings
Placebuzz mortgage repayment calculator
Monthly repayment
The Est. Mortgage is for a 25 years repayment mortgage based on a 10% deposit and a 5.5% annual interest. It is only intended as a guide. Make sure you obtain accurate figures from your lender before committing to any mortgage. Your home may be repossessed if you do not keep up repayments on a mortgage.
Cookson Gardens, Hastings - Streetview
DISCLAIMER: Property descriptions and related information displayed on this page are marketing materials provided by PCM Estate Agents - Hastings. Placebuzz does not warrant or accept any responsibility for the accuracy or completeness of the property descriptions or related information provided here and they do not constitute property particulars. Please contact PCM Estate Agents - Hastings for full details and further information.






