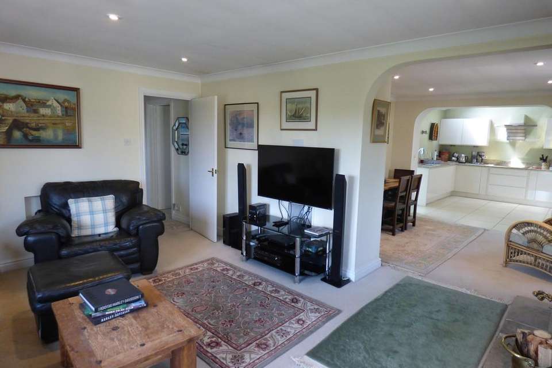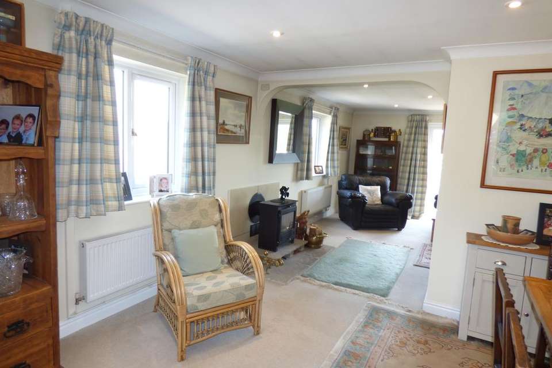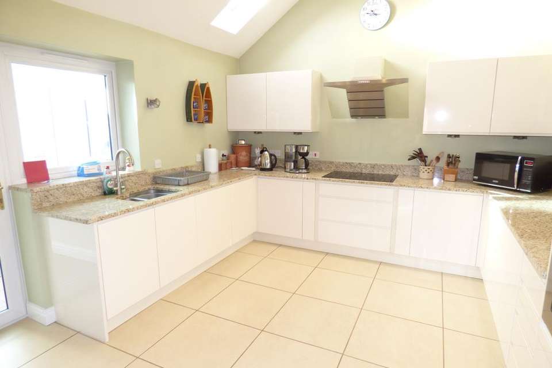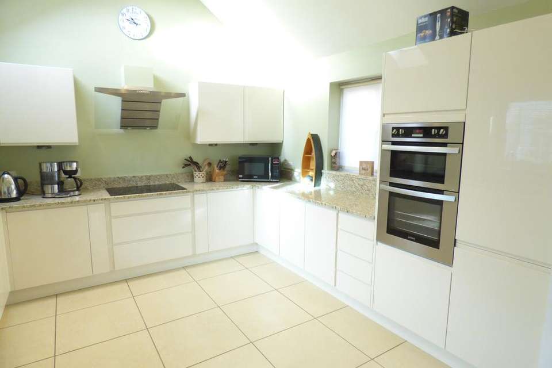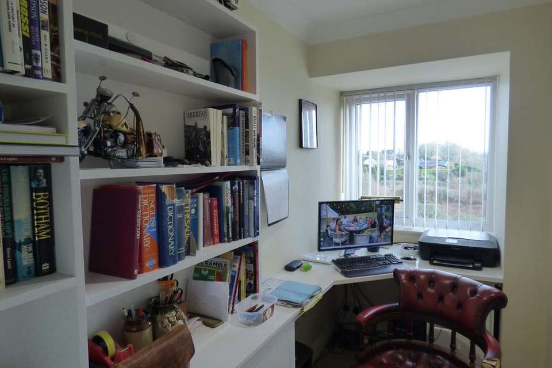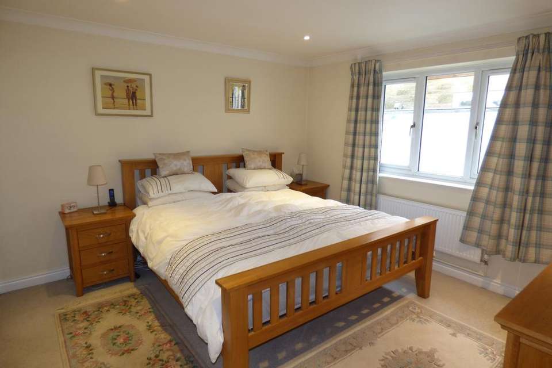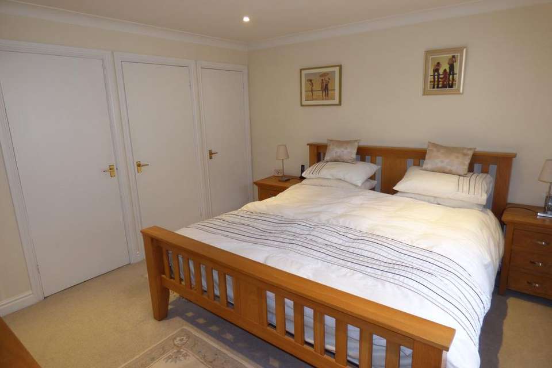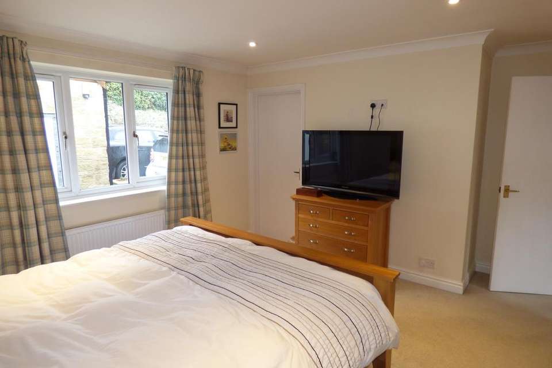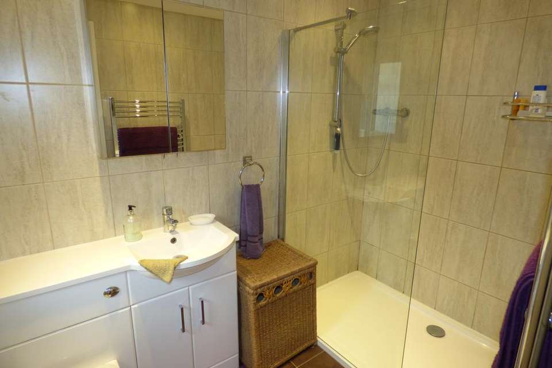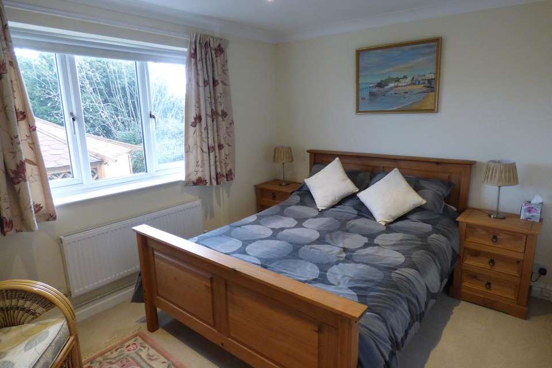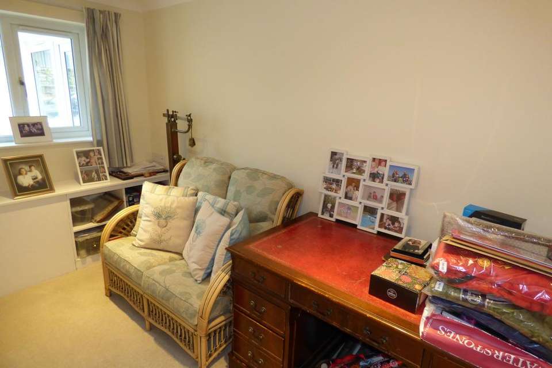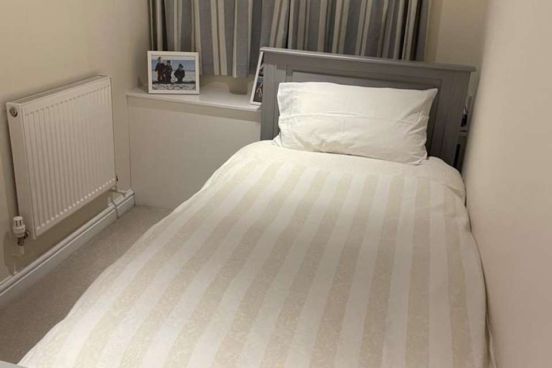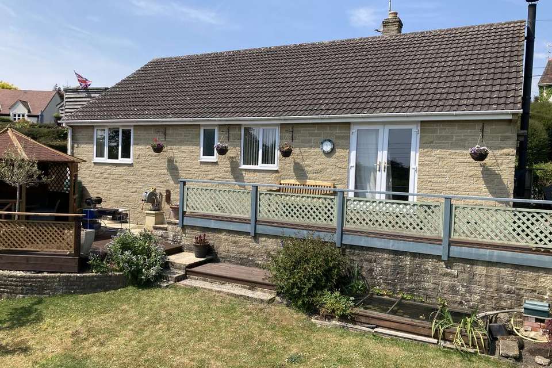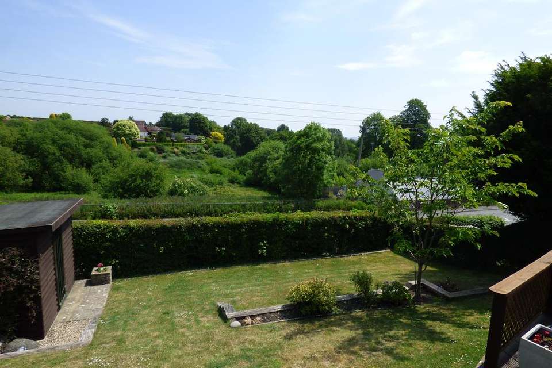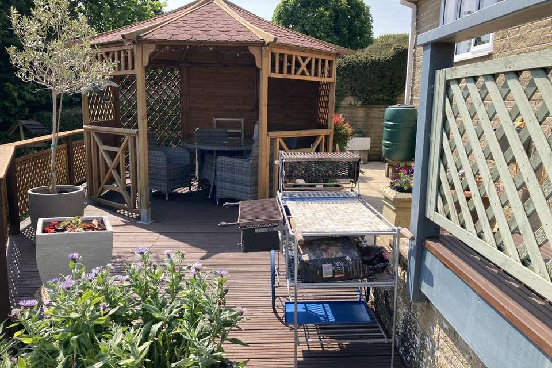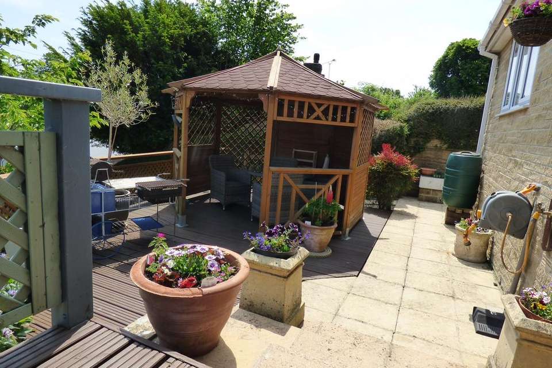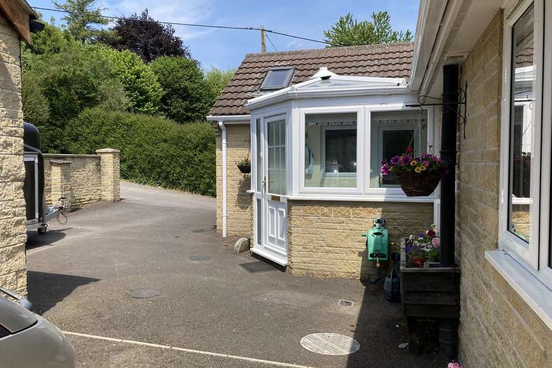3 bedroom detached bungalow for sale
Zeals BA12bungalow
bedrooms
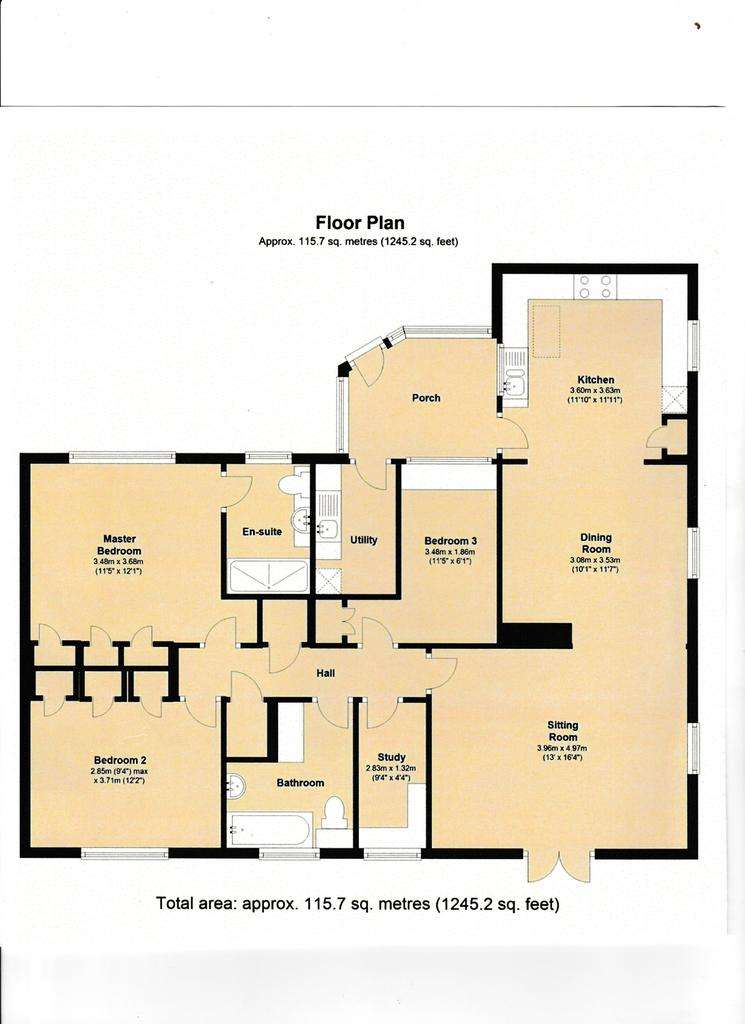
Property photos

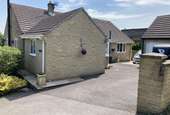
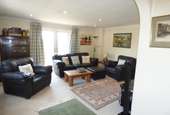
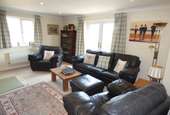
+19
Property description
UPVC part obscure double glazed Entrance Door to:
Entrance Porch: 8’1” x 7’6” (2.46m x 2.28m). Wall light; UPVC double glazed door to:
Utility Room: UPVC door to:
Kitchen Diner: Kitchen Area: 13’ x 11’9” (3.96m x 3.58m). Extremely well appointed with a range of quality fitted wall and base units comprising: Work surfaces with inset 1½ bowl stainless steel sink; Integrated induction hob with stainless steel cooker extractor hood unit over; Built in oven and grill; Integrated fridge and dishwasher; Tiled flooring; Velux sky light window; Down-lighters; UPVC double glazed window to side; Wide archway to:
Dining Area: 11’6” x 10’1” (3.50m x 3.07m). Down-lighters; UPVC double glazed window to front; Opening to:
Sitting Room: 16’2” x 12’10” (4.92m x 3.91m). Feature fireplace with Wood Burner; UPVC double glazed French Doors to Veranda enjoying lovely open village views; Door to:
Inner Hallway: Built in cloaks cupboard with shelving and light point and built in linen cupboard with fitted shelving; Access to loft space.
Study: 9’7” max x 4’5” (2.92m x 1.34m). Telephone and broadband points; UPVC double glazed window enjoying lovely open village views.
Bedroom 1: 12’1” plus doorway recess x 11’6” (3.68m x 3.50m). Built in wardrobes and storage cupboard; Double glazed window to rear; Door to:
En Suite Shower Room: Well appointed with a modern three piece suite comprising double width tiled shower cubicle; Vanity wash hand basin with monobloc tap, low level WC with concealed cistern; Mirror fronted cabinet; Chrome heated towel rail radiator; Tiled walls; UPVC obscure double glazed window to rear.
Bedroom 2: 12’1” x 9’3” (3.68m x 2.81) Built in wardrobes and cupboard with fitted shelving; UPVC double glazed window enjoying similar views as previously described.
Bedroom 3: 11’6” x 6’1” plus doorway recess (3.50m x 1.85m). Built in wardrobe and dressing surface; UPVC double glazed window to front.
Bathroom: Well appointed and most attractively presented with a modern matching white three piece suite comprising: Panelled bath with mixer tap and telephone shower attachment; Part tiled surround over; Pedestal wash hand basin with tiled splash back and mirror over; Low level WC with concealed cistern; Chrome heated towel rail radiator; Half tiled walls; Extractor fan; UPVC obscure double glazed window to rear.
Utility Room: 8’3” x 5’2” (2.51m x 1.57m). With a fitted modern base unit comprising: Work surface with stainless steel sink unit; Tiling to splash prone areas; Space and plumbing for washing machine and storage cupboards under; Space for fridge freezer; Heated towel rail; Tiled floor.
Outside: Approached off a small lane, the property has a tarmac Driveway/Parking Area with space for at least three cars and leads to:
Detached Garage: 16’4” x 12’ (4.97m x 3.65m). Electrically operated remote control roller door; Power and light points; UPVC double glazed window to side; Ladder to boarded loft storage area with fluorescent strip lighting.
The gardens are attractively presented and well maintained being laid predominately to lawn above which is an attractive Veranda from which lovely open village views may be enjoyed. Adjacent to this is a Timber Gazebo and on the lower terrace is a good size Timber Garden Store Shed.
Entrance Porch: 8’1” x 7’6” (2.46m x 2.28m). Wall light; UPVC double glazed door to:
Utility Room: UPVC door to:
Kitchen Diner: Kitchen Area: 13’ x 11’9” (3.96m x 3.58m). Extremely well appointed with a range of quality fitted wall and base units comprising: Work surfaces with inset 1½ bowl stainless steel sink; Integrated induction hob with stainless steel cooker extractor hood unit over; Built in oven and grill; Integrated fridge and dishwasher; Tiled flooring; Velux sky light window; Down-lighters; UPVC double glazed window to side; Wide archway to:
Dining Area: 11’6” x 10’1” (3.50m x 3.07m). Down-lighters; UPVC double glazed window to front; Opening to:
Sitting Room: 16’2” x 12’10” (4.92m x 3.91m). Feature fireplace with Wood Burner; UPVC double glazed French Doors to Veranda enjoying lovely open village views; Door to:
Inner Hallway: Built in cloaks cupboard with shelving and light point and built in linen cupboard with fitted shelving; Access to loft space.
Study: 9’7” max x 4’5” (2.92m x 1.34m). Telephone and broadband points; UPVC double glazed window enjoying lovely open village views.
Bedroom 1: 12’1” plus doorway recess x 11’6” (3.68m x 3.50m). Built in wardrobes and storage cupboard; Double glazed window to rear; Door to:
En Suite Shower Room: Well appointed with a modern three piece suite comprising double width tiled shower cubicle; Vanity wash hand basin with monobloc tap, low level WC with concealed cistern; Mirror fronted cabinet; Chrome heated towel rail radiator; Tiled walls; UPVC obscure double glazed window to rear.
Bedroom 2: 12’1” x 9’3” (3.68m x 2.81) Built in wardrobes and cupboard with fitted shelving; UPVC double glazed window enjoying similar views as previously described.
Bedroom 3: 11’6” x 6’1” plus doorway recess (3.50m x 1.85m). Built in wardrobe and dressing surface; UPVC double glazed window to front.
Bathroom: Well appointed and most attractively presented with a modern matching white three piece suite comprising: Panelled bath with mixer tap and telephone shower attachment; Part tiled surround over; Pedestal wash hand basin with tiled splash back and mirror over; Low level WC with concealed cistern; Chrome heated towel rail radiator; Half tiled walls; Extractor fan; UPVC obscure double glazed window to rear.
Utility Room: 8’3” x 5’2” (2.51m x 1.57m). With a fitted modern base unit comprising: Work surface with stainless steel sink unit; Tiling to splash prone areas; Space and plumbing for washing machine and storage cupboards under; Space for fridge freezer; Heated towel rail; Tiled floor.
Outside: Approached off a small lane, the property has a tarmac Driveway/Parking Area with space for at least three cars and leads to:
Detached Garage: 16’4” x 12’ (4.97m x 3.65m). Electrically operated remote control roller door; Power and light points; UPVC double glazed window to side; Ladder to boarded loft storage area with fluorescent strip lighting.
The gardens are attractively presented and well maintained being laid predominately to lawn above which is an attractive Veranda from which lovely open village views may be enjoyed. Adjacent to this is a Timber Gazebo and on the lower terrace is a good size Timber Garden Store Shed.
Interested in this property?
Council tax
First listed
Over a month agoZeals BA12
Marketed by
Chapman Moore - Gillingham Townbridge House Gillingham, Dorset SP8 4AAPlacebuzz mortgage repayment calculator
Monthly repayment
The Est. Mortgage is for a 25 years repayment mortgage based on a 10% deposit and a 5.5% annual interest. It is only intended as a guide. Make sure you obtain accurate figures from your lender before committing to any mortgage. Your home may be repossessed if you do not keep up repayments on a mortgage.
Zeals BA12 - Streetview
DISCLAIMER: Property descriptions and related information displayed on this page are marketing materials provided by Chapman Moore - Gillingham. Placebuzz does not warrant or accept any responsibility for the accuracy or completeness of the property descriptions or related information provided here and they do not constitute property particulars. Please contact Chapman Moore - Gillingham for full details and further information.





