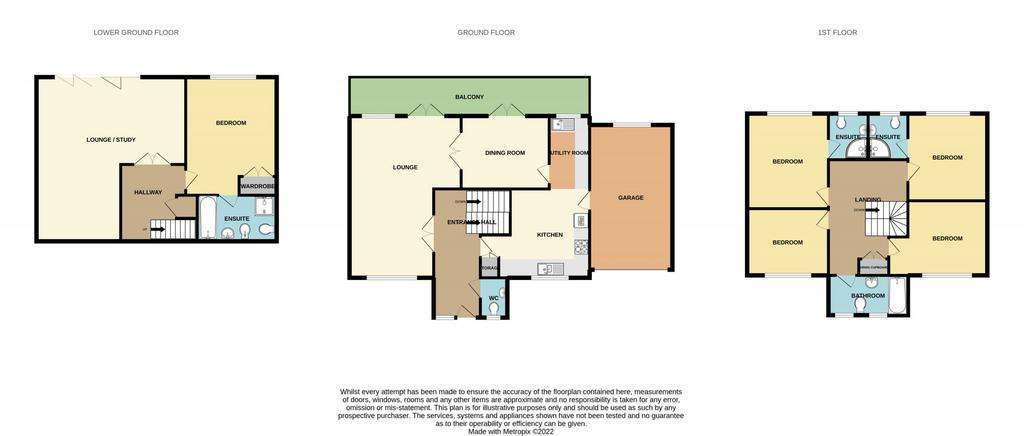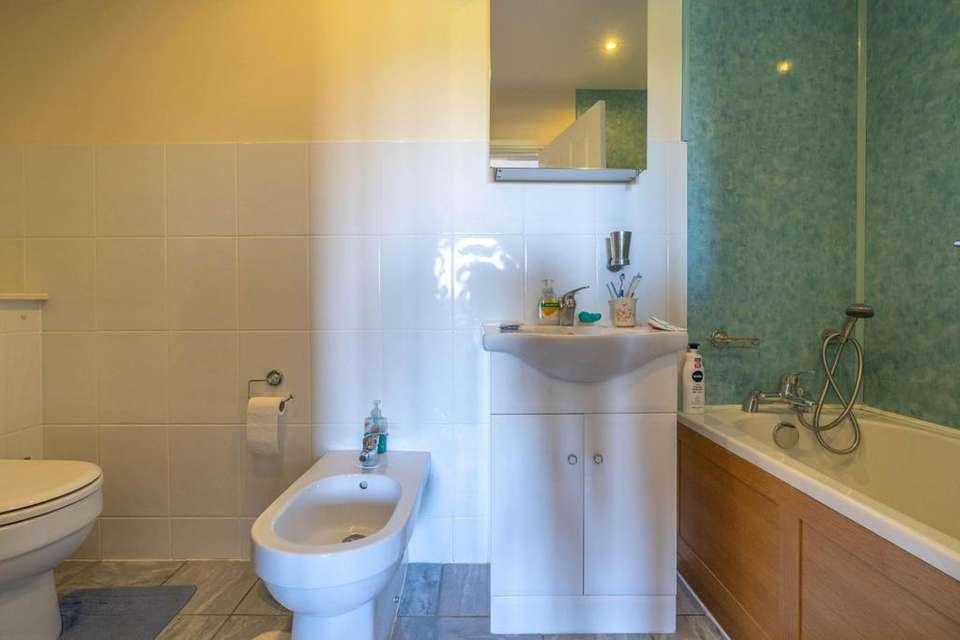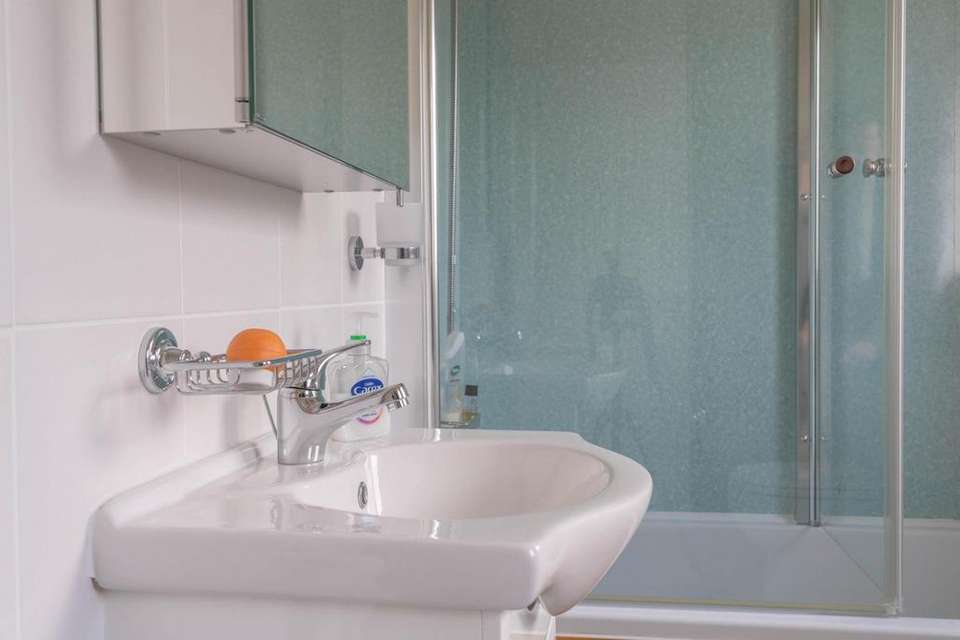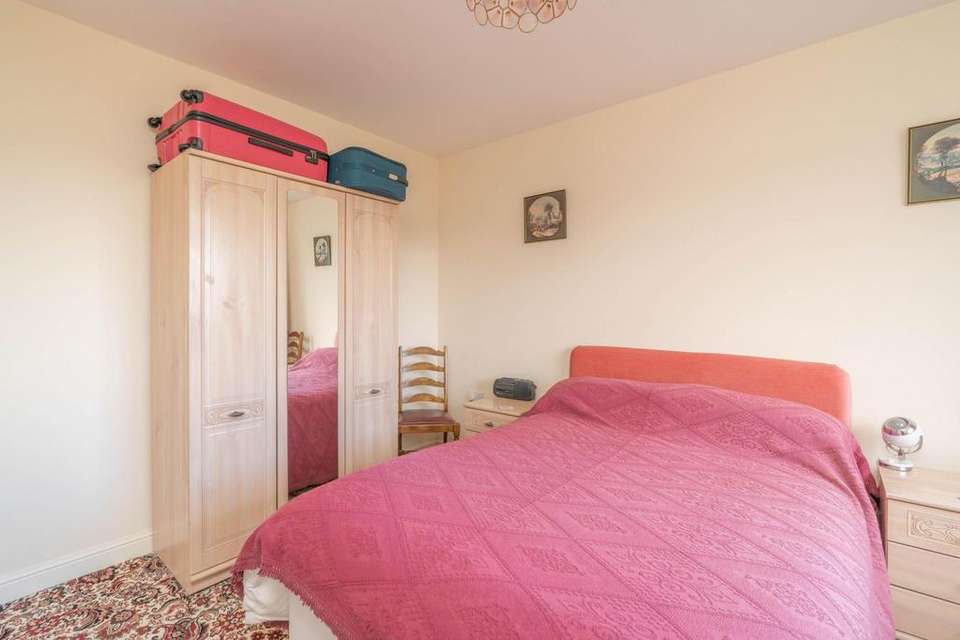5 bedroom detached house for sale
Buxton, SK17detached house
bedrooms

Property photos




+31
Property description
VERY SPACIOUS FAMILY HOME!! An immaculately presented modern detached property ideally situated in this popular residential area and on a private cul de sac. Accommodation is over three levels with the lower level ideally suited to either granny annexe or a holiday let. Full gas central heating and UPVC double glazing. Five bedrooms, four bathrooms/shower rooms, integral garage, driveway parking superb views to the rear. VIDEO TOUR AVAILABLE!!
Entrance Hall
(18ft 1in x 6ft 4in)
Composite front door, single unit double glazed window, double radiator, stairs to the first floor.
Separate WC
Low flush WC, wash hand basin, double radiator, UPVC window
Lounge
(22ft x 15ft)
Two UPVC windows, UPVC French doors to the rear decked area, gas fired stove, two double radiators, French doors to;
Dining room
(12ft 1in x 9ft 10in)
UPVC French doors to decked area, double radiator, oak laminate floor, door to;
Open plan kitchen/utility room
Kitchen area
(11ft 4in x 11ft)
Floor units and granite work tops, wall cupboards, dual fuel two electric/two gas hobs, stainless steel electric oven, stainless steel microwave/oven combi, UPVC window, double radiator, broom cupboard, stainless steel sink unit.
Utility area
(5ft 4in x 5ft 5in)
Inset sink unit, floor units and granite work tops, wall cupboards, plumbing for washing machine and dish washer, UPVC window and door to;
Garage
(18ft 1in x 11ft 1in)
Remote control up and over door, water tap, electric light and power, UPVC window, Alpha combi.
Lower ground floor
Hallway
(7ft 7in x 7ft 6in)
Double radiator, under stairs cupboard, oak laminate floor, doors to;
Bedroom
(16ft x 12ft 2in)
Double radiator, UPVC window, Fitted wardrobes.
En suite bathroom
Timber paneled bath and shower/mixer taps, wash hand basin in vanity unit, low flush WC with concealed cistern (Saniflo pump), corner shower enclosure, Central heated towel rail/radiator, bidet, illuminated mirror cabinet above sink, extractor fan.
Lounge
(22ft 10in x 20ft 1in narrowing to 11ft 3in)
UPVC 5-panel zig-zag folding door to paved patio, two double radiators, oak laminate floor.
Upper floor
Landing
Linen cupboard with electric heater, double radiator.
Bedroom
(11ft 8in x 11ft)
UPVC window, double radiator.
En suite shower room
Corner shower enclosure, pedestal wash basin, low flush WC with concealed cistern, UPVC window, central heated towel rail/radiator, extractor fan.
Bedroom
(12ft 4in x 10ft 10in)
UPVC window, double radiator.
En suite shower room
Corner shower enclosure with electric shower unit, pedestal wash basin, low flush WC with concealed cistern, UPVC window, central heated towel rail/radiator, extractor fan.
Bedroom
(11ft x 9ft)
UPVC window, radiator.
Bathroom
Timber paneled bath with shower/mixer taps and screen, wash hand basin in vanity unit with mirrored cabinet above, low flush WC with concealed cistern, Two UPVC windows, extractor fan, central heated towel rail/radiator.
Bedroom
(11ft x 9ft 9in + recess 5ft 2in x 2ft 4in)
UPVC window, radiator.
Outside
Attractive rear garden – mainly lawned. Superb views, two ornamental ponds. Four driveway parking spaces.
Entrance Hall
(18ft 1in x 6ft 4in)
Composite front door, single unit double glazed window, double radiator, stairs to the first floor.
Separate WC
Low flush WC, wash hand basin, double radiator, UPVC window
Lounge
(22ft x 15ft)
Two UPVC windows, UPVC French doors to the rear decked area, gas fired stove, two double radiators, French doors to;
Dining room
(12ft 1in x 9ft 10in)
UPVC French doors to decked area, double radiator, oak laminate floor, door to;
Open plan kitchen/utility room
Kitchen area
(11ft 4in x 11ft)
Floor units and granite work tops, wall cupboards, dual fuel two electric/two gas hobs, stainless steel electric oven, stainless steel microwave/oven combi, UPVC window, double radiator, broom cupboard, stainless steel sink unit.
Utility area
(5ft 4in x 5ft 5in)
Inset sink unit, floor units and granite work tops, wall cupboards, plumbing for washing machine and dish washer, UPVC window and door to;
Garage
(18ft 1in x 11ft 1in)
Remote control up and over door, water tap, electric light and power, UPVC window, Alpha combi.
Lower ground floor
Hallway
(7ft 7in x 7ft 6in)
Double radiator, under stairs cupboard, oak laminate floor, doors to;
Bedroom
(16ft x 12ft 2in)
Double radiator, UPVC window, Fitted wardrobes.
En suite bathroom
Timber paneled bath and shower/mixer taps, wash hand basin in vanity unit, low flush WC with concealed cistern (Saniflo pump), corner shower enclosure, Central heated towel rail/radiator, bidet, illuminated mirror cabinet above sink, extractor fan.
Lounge
(22ft 10in x 20ft 1in narrowing to 11ft 3in)
UPVC 5-panel zig-zag folding door to paved patio, two double radiators, oak laminate floor.
Upper floor
Landing
Linen cupboard with electric heater, double radiator.
Bedroom
(11ft 8in x 11ft)
UPVC window, double radiator.
En suite shower room
Corner shower enclosure, pedestal wash basin, low flush WC with concealed cistern, UPVC window, central heated towel rail/radiator, extractor fan.
Bedroom
(12ft 4in x 10ft 10in)
UPVC window, double radiator.
En suite shower room
Corner shower enclosure with electric shower unit, pedestal wash basin, low flush WC with concealed cistern, UPVC window, central heated towel rail/radiator, extractor fan.
Bedroom
(11ft x 9ft)
UPVC window, radiator.
Bathroom
Timber paneled bath with shower/mixer taps and screen, wash hand basin in vanity unit with mirrored cabinet above, low flush WC with concealed cistern, Two UPVC windows, extractor fan, central heated towel rail/radiator.
Bedroom
(11ft x 9ft 9in + recess 5ft 2in x 2ft 4in)
UPVC window, radiator.
Outside
Attractive rear garden – mainly lawned. Superb views, two ornamental ponds. Four driveway parking spaces.
Interested in this property?
Council tax
First listed
Last weekEnergy Performance Certificate
Buxton, SK17
Marketed by
Crowther Key Sales - Buxton Crowther House The Quadrant Buxton SK17 6AWPlacebuzz mortgage repayment calculator
Monthly repayment
The Est. Mortgage is for a 25 years repayment mortgage based on a 10% deposit and a 5.5% annual interest. It is only intended as a guide. Make sure you obtain accurate figures from your lender before committing to any mortgage. Your home may be repossessed if you do not keep up repayments on a mortgage.
Buxton, SK17 - Streetview
DISCLAIMER: Property descriptions and related information displayed on this page are marketing materials provided by Crowther Key Sales - Buxton. Placebuzz does not warrant or accept any responsibility for the accuracy or completeness of the property descriptions or related information provided here and they do not constitute property particulars. Please contact Crowther Key Sales - Buxton for full details and further information.




































