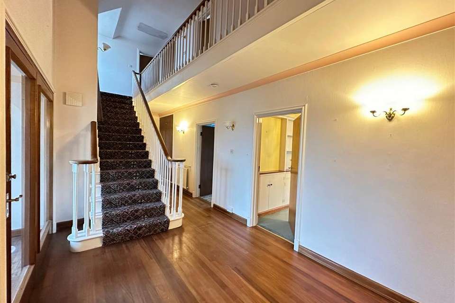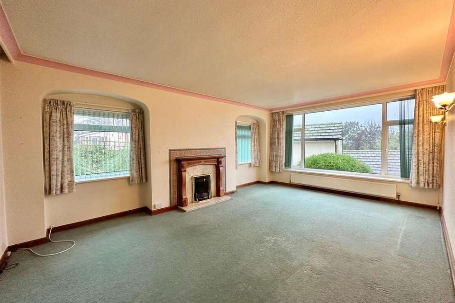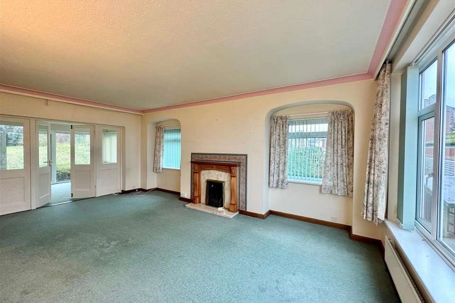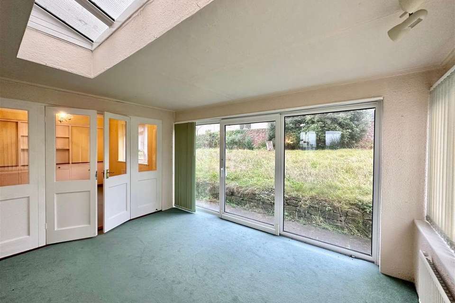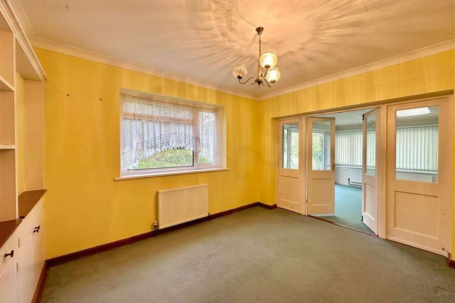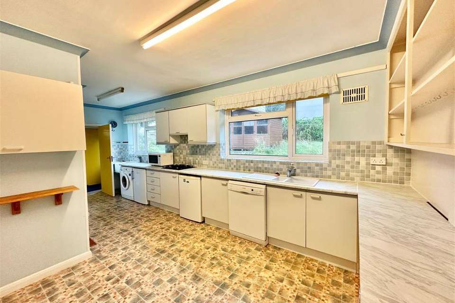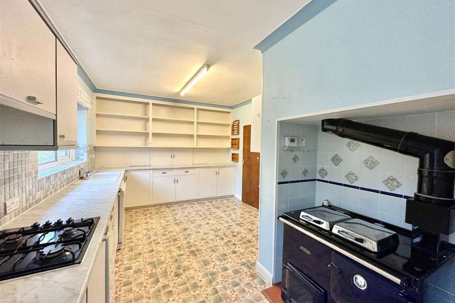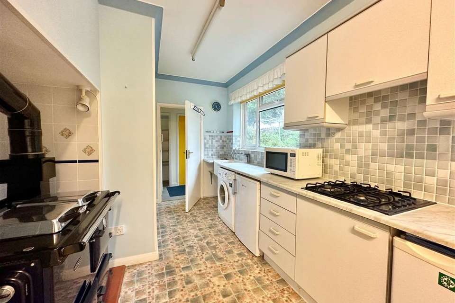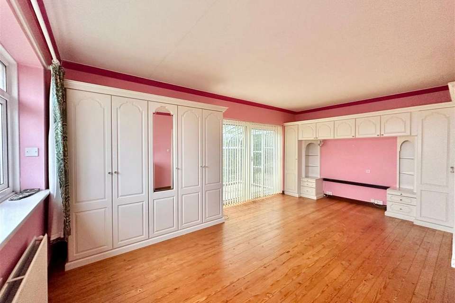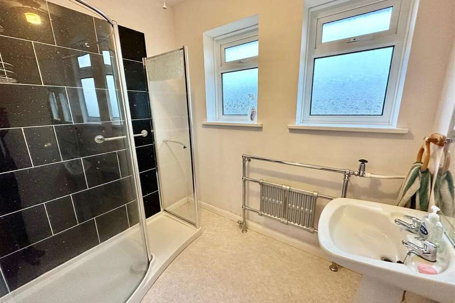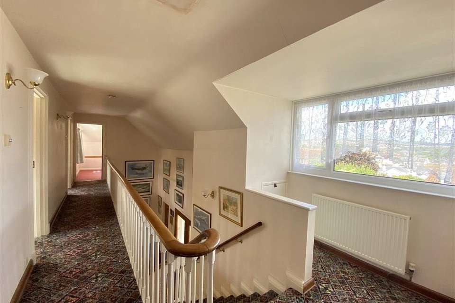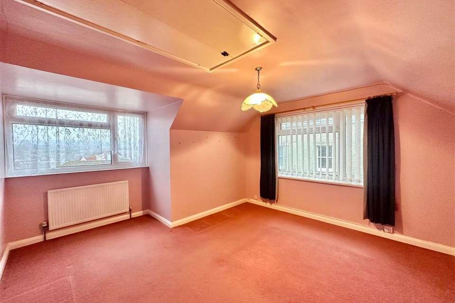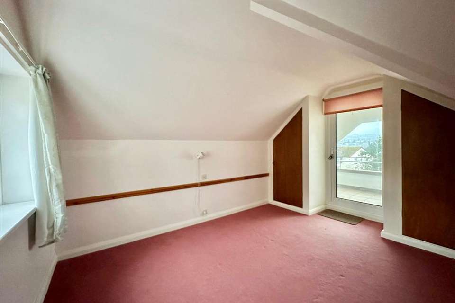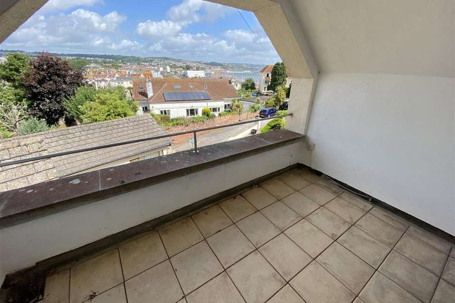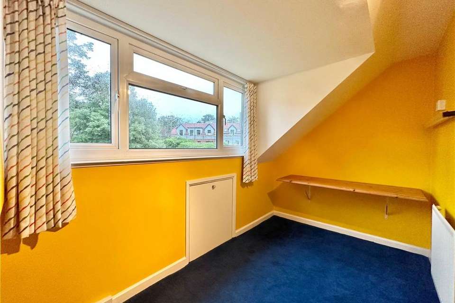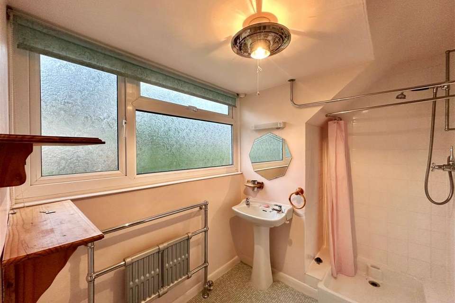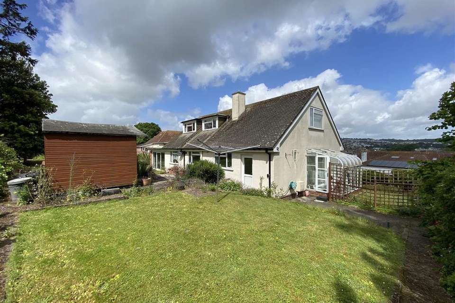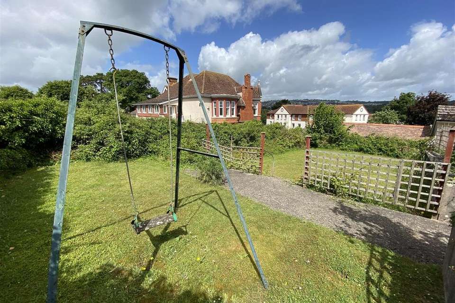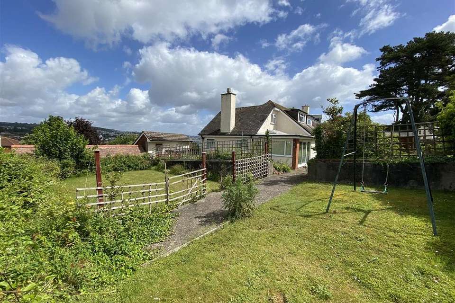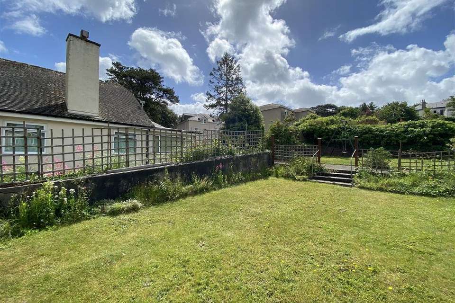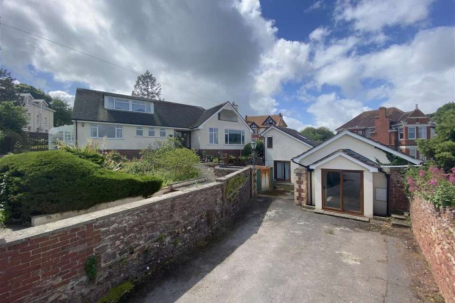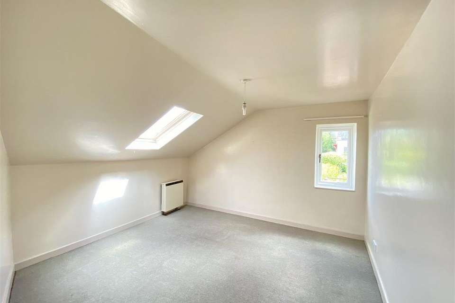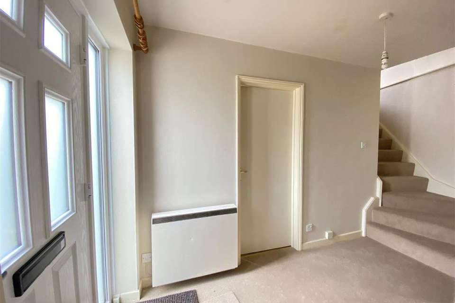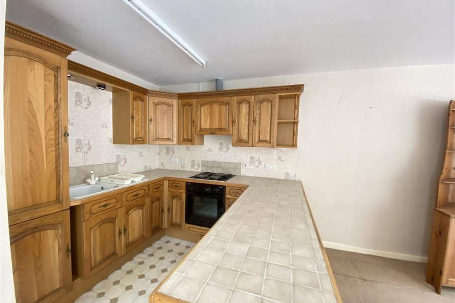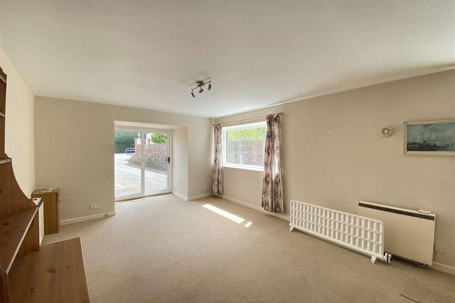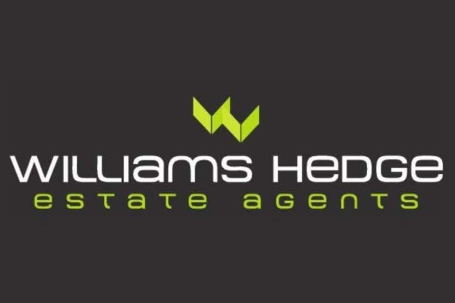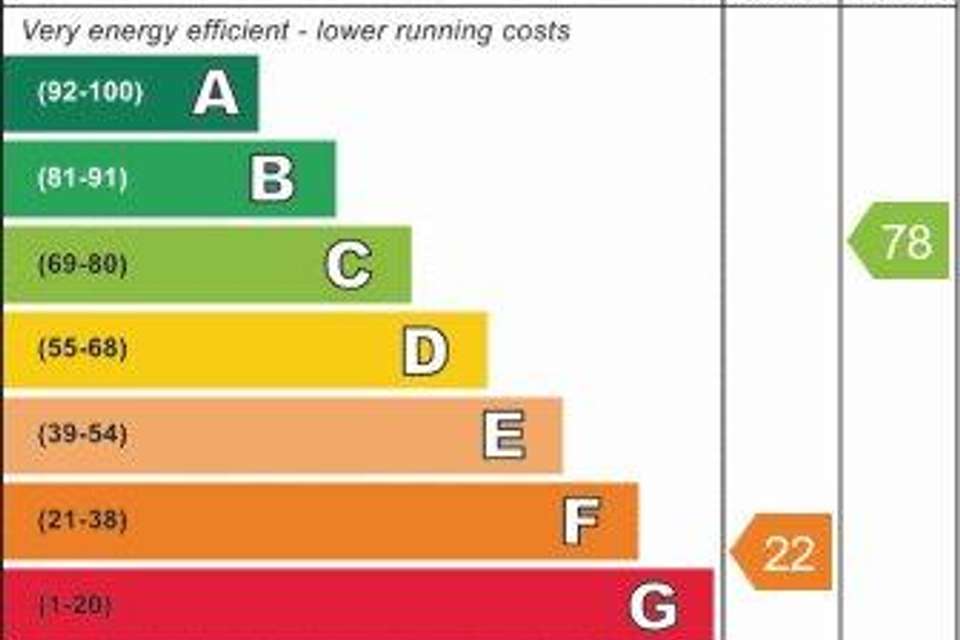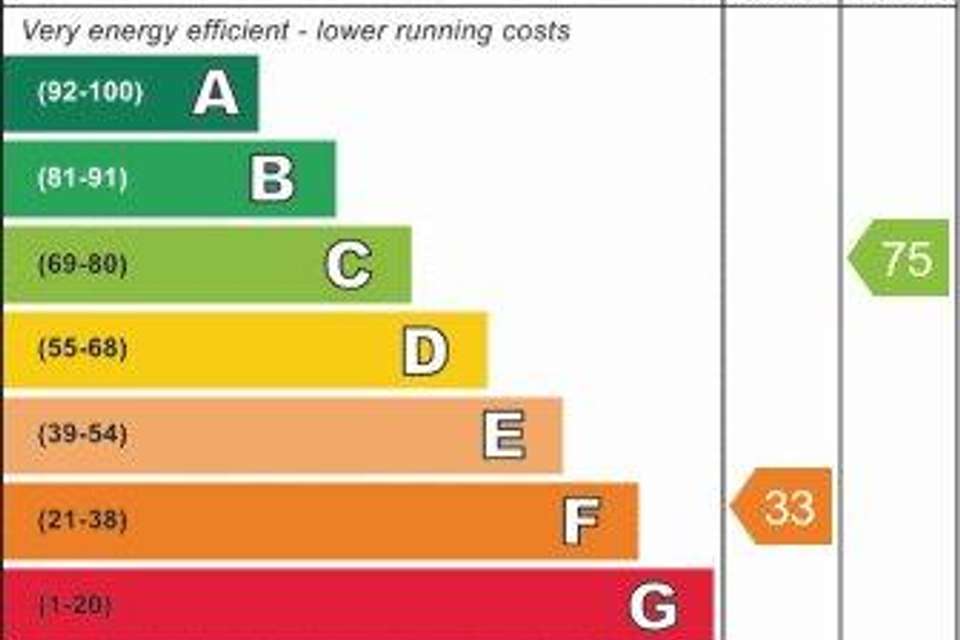4 bedroom detached house for sale
Roundham, Paigntondetached house
bedrooms
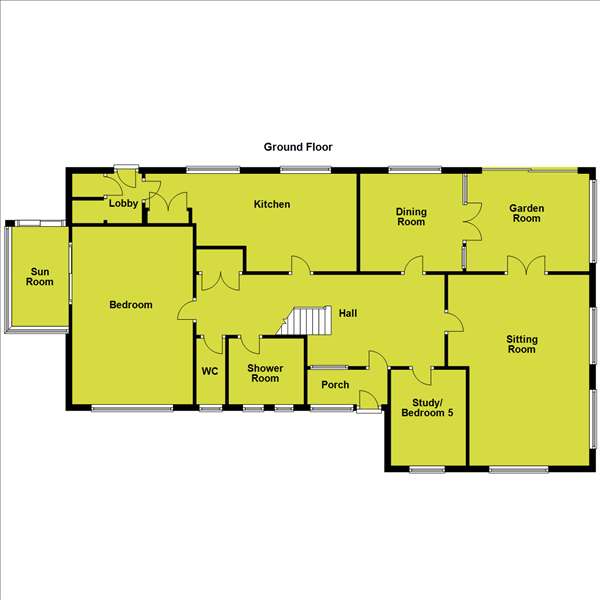
Property photos
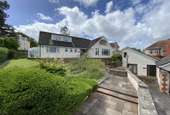
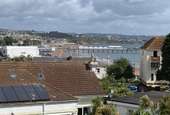
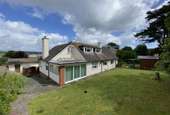
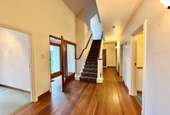
+30
Property description
In a superb setting and convenient for amenities Willow Lodge enjoys a tucked away position just a stones throw from Paignton harbour and seafront. The property offers a spacious family home with a flexible layout on a good sized plot and with an additional detached two bedroom annexe. Accessed from Cleveland Road by a shared driveway with one other property, Willow Lodge is set back from the road and offers ample driveway parking at the front. The front garden is mainly laid to rose and flower beds with pathway leading to the front door. Once inside, an impressive entrance hall with vaulted ceiling leads to the principal rooms, ground floor bedroom, study/fifth bedroom and a shower room and separate w.c. On the first floor are three bedrooms one having a covered balcony with views over Paignton sea front and a shower room/w.c. The property sits central to a good sized plot with a further area of lawn to the side which could be used as a vegetable plot/children's play area. The coach house offers ancillary accommodation and is arranged over two floors with an entrance hall leading to the spacious open plan sitting room and kitchen, ground floor bedroom and bathroom and w.C with bedroom 2 on the first floor, and there is also access from this level on to the rear garden. An internal inspection is highly recommended in order to appreciate this unique property in a superb location. Glazed door and side panel toENTRANCE PORCH 8' 06" x 3' 08" (2.59m x 1.12m) With light point, wood block flooring, glazed door with side panel toENTRANCE HALL 26' 03" x 9' 01" max (8m x 2.77m) Spacious hallway with vaulted ceiling, wall light points, radiators, stairs with hand rail to first floor, wood block flooring, airing cupboard housing the hot water cylinder with slatted shelving, under stairs storage cupboard, doors toSITTING ROOM 19' 10" x 15' 0" (6.05m x 4.57m) reducing to 12' 10" (3.91m) With coved ceiling, wall light points, uPVC double glazed window to front aspect with views over Paignton sea front towards Preston, uPVC double glazed windows to side, radiators with thermostat control, fireplace with inset fire with decorative timber surround, double doors toGARDEN ROOM 13' 08" x 10' 04" (4.17m x 3.15m) With uPVC double glazed window to side and uPVC double glazed windows and sliding door to rear, radiator with thermostat control, double doors toDINING ROOM 12' 04" x 10' 10" (3.76m x 3.3m) With coved ceiling, light point, uPVC double glazed window to rear aspect, radiator with thermostat control, door to hallway.KITCHEN/BREAKFAST ROOM 22' 01" max x 10' 10" (6.73m x 3.3m) With coved ceiling, strip light, uPVC double glazed windows to rear aspect. Fitted kitchen comprising a range of base and drawer units with roll edge work surfaces over, inset 1 ½ bowl sink and drainer with mixer tap over, inset four ring gas hob with extractor over, eye level cabinets. Space and plumbing for washing machine, space and plumbing for dishwasher, space for under work top fridge and freezer, recess housing Rayburn stove which fuels the gas central heating and hot water, fitted storage cupboards and shelving, radiator with thermostat control, door toREAR LOBBY 6' 08" x 3' 10" (2.03m x 1.17m) With light point, uPVC obscure glazed door to rear garden, electric meter and fuse board, two larder style cupboards.BEDROOM 1 18' 11" x 12' 10" (5.77m x 3.91m) With coved ceiling, uPVC double glazed window to front aspect with sea views across Paignton sea front and pier towards Preston, radiator with thermostat control, stripped and varnished timber flooring, fitted bedroom furniture comprising wardrobes and bed side cabinets, over bed storage, uPVC double glazed sliding doors leading toSUN ROOM 10' x 6' approximately (3.05m x 1.83m) With glazed sides and roof and sliding door.STUDY/BEDROOM 5 10' 04" x 7' 11" (3.15m x 2.41m) With coved ceiling, light point, uPVC double glazed window to front aspect with views across Paignton sea front and pier, radiator with thermostat control.SHOWER ROOM 7' 10" x 6' 11" (2.39m x 2.11m) With light point, uPVC obscure double glazed windows. Comprising walk-in shower cubicle with glazed screens, pedestal wash hand basin, radiator, strip light, shaver socket.SEPARATE W.C 6' 11" x 2' 11" (2.11m x 0.89m) With light point, uPVC obscure glazed window, close coupled W.C.FIRST FLOOR LANDING A galleried landing overlooking the entrance hall, wall light points, uPVC double glazed window to front aspect with views across Paignton sea front and surrounding area, radiator with thermostat control, storage cupboard with shelving, doors toBEDROOM 2 14' 01" max x 12' 11" max (4.29m x 3.94m) Dual aspect with uPVC double glazed window to front and side and good views across Paignton seafront, radiator with thermostat control, hatch to roof space.BEDROOM 3 13' 05" x 9' 11" (4.09m x 3.02m) With part sloping ceiling, wall light point, built-in storage cupboards, uPVC double glazed window to rear aspect, radiator with thermostat control, uPVC double glazed door toCOVERED BALCONY 9' 09" x 6' 04" (2.97m x 1.93m) With views across Paignton sea front and surrounding area.BEDROOM 4 11' 07" max x 6' 02" max (3.53m x 1.88m) With part sloping ceiling, directional spotlight and strip light, uPVC double glazed window to rear aspect, radiator with thermostat control, access to eaves storage.SHOWER ROOM/W.C 10' 10" max x 5' 10" max (3.3m x 1.78m) With light point, uPVC obscure glazed window. Comprising walk-in shower enclosure, pedestal wash hand basin, close coupled W.C.THE COACH HOUSEENTRANCE HALL 10' 04" max x 9' 07" max (3.15m x 2.92m) With pendant light point, stairs to first floor bedroom, night storage heater, telephone point, airing cupboard housing hot water cylinder, doors toOPEN PLAN LOUNGE/KITCHEN 25' 03" plus door recess x 13' max (7.7m x 3.96m) With strip light, directional spotlight, windows to side and door to front, night storage heaters. Fitted kitchen with range of base units and drawers with work tops over, inset single sink and drainer, electric hob, eye level cabinets, integral fridge, electric oven.BEDROOM 1 13' 07" max x 11' 10" max (4.14m x 3.61m) With pendant light point, window and door to front, night storage heater, TV connection point, large built-in wardrobe with sliding doors.BATHROOM/W.C 11' 10" x 6' 04" max (3.61m x 1.93m) Strip light, hatch to roof space, extractor fan. Comprising panelled bath with twin hand grips, pedestal wash hand basin, close coupled W.C.FIRST FLOOR LANDING with light point, obscure glazed door to rear, door toBEDROOM 2 11' 10" x 13' max (3.61m x 3.96m) With part sloping ceiling, pendant light point, window to side and velux window, night storage heater.OUTSIDE The property is accessed from Cleveland Road via a shared driveway with one other property and then to a parking area for 3/4 vehicles. Willow Lodge sits central to a generous sized plot to the front landscaped to offer planting beds and pathway leading to the front entrance. The garden extends to the side and rear of the property and are mainly laid to lawn with flower beds enclosed by stone wall and hedgerow with SUMMER HOUSE, outside tap.
Interested in this property?
Council tax
First listed
Over a month agoEnergy Performance Certificate
Roundham, Paignton
Marketed by
Williams Hedge Estate Agents - Kingskerswell 12 Torquay Road Kingskerswell TQ12 5EZPlacebuzz mortgage repayment calculator
Monthly repayment
The Est. Mortgage is for a 25 years repayment mortgage based on a 10% deposit and a 5.5% annual interest. It is only intended as a guide. Make sure you obtain accurate figures from your lender before committing to any mortgage. Your home may be repossessed if you do not keep up repayments on a mortgage.
Roundham, Paignton - Streetview
DISCLAIMER: Property descriptions and related information displayed on this page are marketing materials provided by Williams Hedge Estate Agents - Kingskerswell. Placebuzz does not warrant or accept any responsibility for the accuracy or completeness of the property descriptions or related information provided here and they do not constitute property particulars. Please contact Williams Hedge Estate Agents - Kingskerswell for full details and further information.





