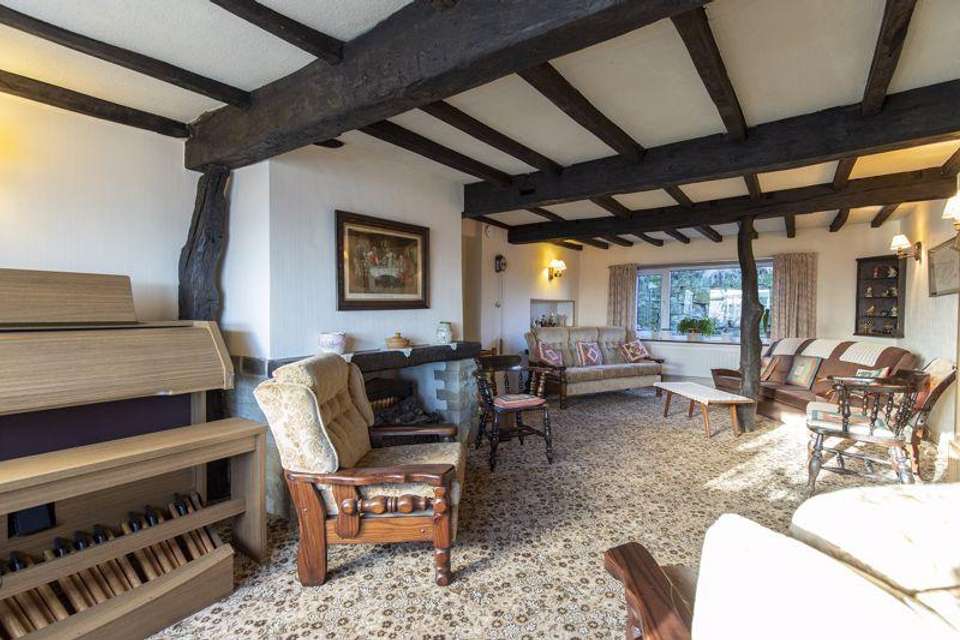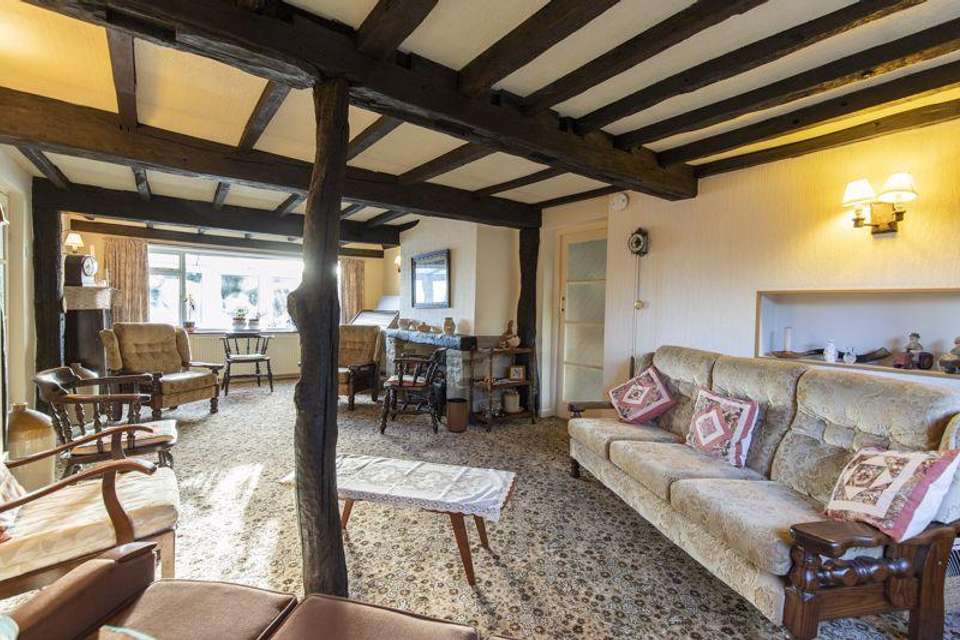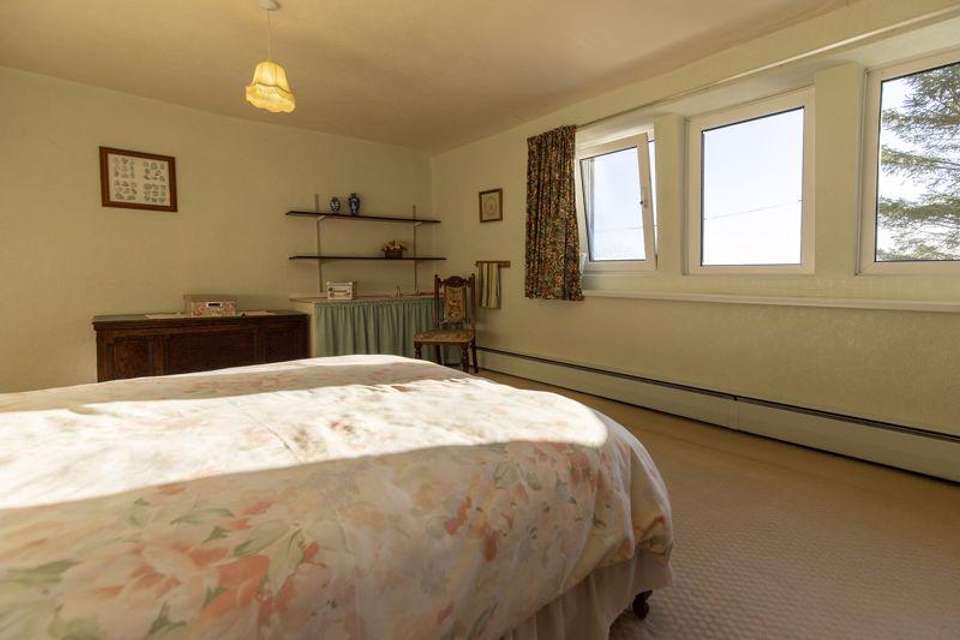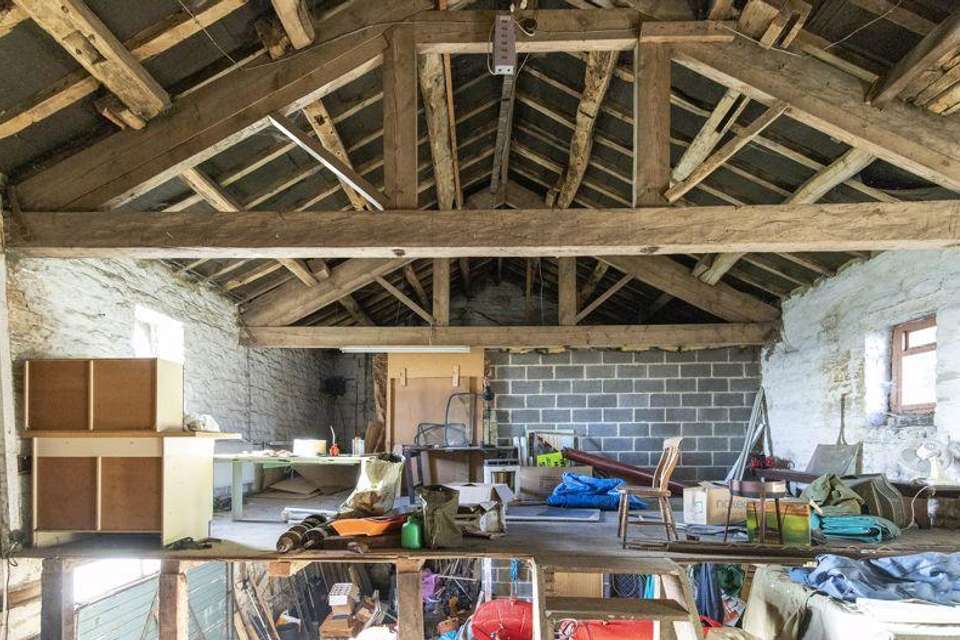3 bedroom detached house for sale
Broad Lane, Luddendenfoot HX2 6JZdetached house
bedrooms
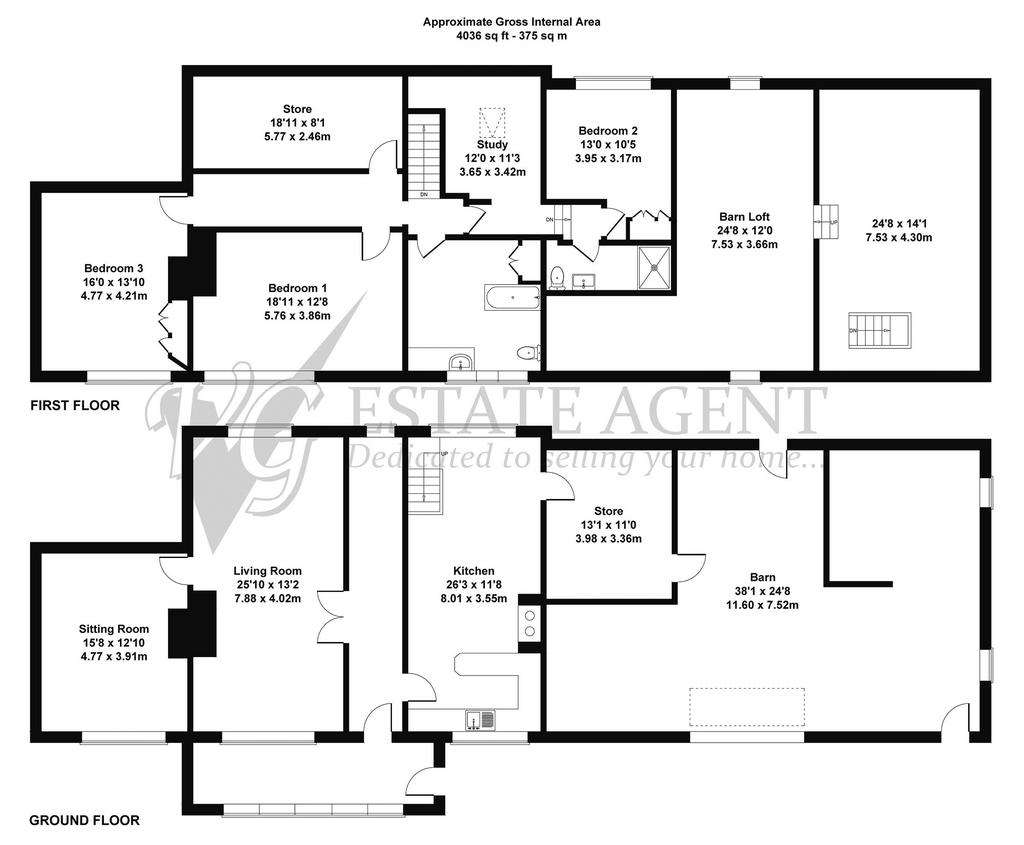
Property photos




+27
Property description
Enjoying stunning far-reaching views from its hillside location over the Calder Valley, this detached Grade II Listed farmhouse offers spacious accommodation with the added benefit of an attached two storey barn, currently used for storage but could be developed to extend the existing accommodation or create a separate dwelling.
This characterful property has been a much-loved family home for many years and is now ready for some renovation and updating but the farmhouse does include UPVC double glazing and oil fired central heating.
Externally there is gated off road parking to the front, mature lawn gardens wrapping around three sides of the property, a greenhouse and stone outbuilding.
GROUND FLOOR
Entrance Porch
Inner Entrance Hall
Living Room
Sitting Room
Dining Kitchen
Storeroom
Barn with Loft
FIRST FLOOR
Bedroom 1
Bedroom 2
Bedroom 3
Study
Family Bathroom
Shower Room
Storeroom
COUNCIL TAX
Band F
INTERNAL
The property is entered into the large porch enjoying superb views and leading through to the spacious entrance hall. There are two reception rooms: a dual aspect living room with exposed beams and a fireplace with timber mantal, and a cosy sitting room with exposed stone wall and fireplace housing a wood burning stove and exposed beams. Completing the ground floor accommodation is the dual aspect dining kitchen with fitted units, a Rayburn stove and plumbing for a washer and dishwasher. There is an open staircase to the first floor and access through to the storeroom and barn beyond.
The first floor includes three double bedrooms complemented by a large family bathroom and separate shower room. There is a large landing area which includes a useful eaves storage room and a study area with skylight, currently set up as a fourth bedroom.
BARN
Large barn with loft, barn door, rear external door, windows.
EXTERNAL
There is plentiful gated parking to the front of the property. The garden is located to three sides of the property and is largely laid to lawn and surrounded by mature woodland. There is a greenhouse and stone store.
LOCATION
Hollins Hall Farm is located in a splendid rural position with far-reaching views over the Calder Valley, yet within 5 minutes’ drive of the local amenities in Sowerby village, which include two village pubs, shops, primary and secondary schools and a church. The more extensive amenities of neighbouring Sowerby Bridge include a health centre, leisure centre, library, and a variety of shops, pubs, and restaurants, just 10 minutes away.
The M62 is within 20 minutes’ drive, allowing speedy access to the motorway network, Leeds and Manchester. There are mainline railway stations in nearby Sowerby Bridge, Mytholmroyd and Hebden Bridge.
SERVICES
Mains water, electric and drainage. Oil central heating with oil Rayburn stove/boiler in kitchen.
TENURE
Freehold.
DIRECTIONS
From Ripponden proceed along Halifax Road towards Sowerby Bridge and on reaching the town, directly before the railway bridge, turn left into Sowerby Street, leading into Sowerby New Road (passing Tesco). Proceed uphill passing the traffic calming measures and on reaching the Church Stile pub on the right, turn right into Pinfold Lane. Keep on this road for 1 mile, around the bend and past the old chapel on the left, and at the top of the hill, turn left into Broad Lane. Proceed uphill, continuing into Hollins Lane and when you reach the next property turn right on a track. Hollins Hall Farm is the first property directly ahead.
DIRECTIONS
From Ripponden traffic lights, take the right hand fork into Rochdale Road and proceed uphill where the property can be found on the right hand side of the road, the first property in the row.
IMPORTANT NOTICE
These particulars are produced in good faith, but are intended to be a general guide only and do not constitute any part of an offer or contract. No person in the employment of VG Estate Agent has any authority to make any representation of warranty whatsoever in relation to the property. Photographs are reproduced for general information only and do not imply that any item is included for sale with the property. All measurements are approximate. Sketch plan not to scale and for identification only. The placement and size of all walls, doors, windows, staircases and fixtures are only approximate and cannot be relied upon as anything other than an illustration for guidance purposes only.
Council Tax Band: F
Tenure: Freehold
This characterful property has been a much-loved family home for many years and is now ready for some renovation and updating but the farmhouse does include UPVC double glazing and oil fired central heating.
Externally there is gated off road parking to the front, mature lawn gardens wrapping around three sides of the property, a greenhouse and stone outbuilding.
GROUND FLOOR
Entrance Porch
Inner Entrance Hall
Living Room
Sitting Room
Dining Kitchen
Storeroom
Barn with Loft
FIRST FLOOR
Bedroom 1
Bedroom 2
Bedroom 3
Study
Family Bathroom
Shower Room
Storeroom
COUNCIL TAX
Band F
INTERNAL
The property is entered into the large porch enjoying superb views and leading through to the spacious entrance hall. There are two reception rooms: a dual aspect living room with exposed beams and a fireplace with timber mantal, and a cosy sitting room with exposed stone wall and fireplace housing a wood burning stove and exposed beams. Completing the ground floor accommodation is the dual aspect dining kitchen with fitted units, a Rayburn stove and plumbing for a washer and dishwasher. There is an open staircase to the first floor and access through to the storeroom and barn beyond.
The first floor includes three double bedrooms complemented by a large family bathroom and separate shower room. There is a large landing area which includes a useful eaves storage room and a study area with skylight, currently set up as a fourth bedroom.
BARN
Large barn with loft, barn door, rear external door, windows.
EXTERNAL
There is plentiful gated parking to the front of the property. The garden is located to three sides of the property and is largely laid to lawn and surrounded by mature woodland. There is a greenhouse and stone store.
LOCATION
Hollins Hall Farm is located in a splendid rural position with far-reaching views over the Calder Valley, yet within 5 minutes’ drive of the local amenities in Sowerby village, which include two village pubs, shops, primary and secondary schools and a church. The more extensive amenities of neighbouring Sowerby Bridge include a health centre, leisure centre, library, and a variety of shops, pubs, and restaurants, just 10 minutes away.
The M62 is within 20 minutes’ drive, allowing speedy access to the motorway network, Leeds and Manchester. There are mainline railway stations in nearby Sowerby Bridge, Mytholmroyd and Hebden Bridge.
SERVICES
Mains water, electric and drainage. Oil central heating with oil Rayburn stove/boiler in kitchen.
TENURE
Freehold.
DIRECTIONS
From Ripponden proceed along Halifax Road towards Sowerby Bridge and on reaching the town, directly before the railway bridge, turn left into Sowerby Street, leading into Sowerby New Road (passing Tesco). Proceed uphill passing the traffic calming measures and on reaching the Church Stile pub on the right, turn right into Pinfold Lane. Keep on this road for 1 mile, around the bend and past the old chapel on the left, and at the top of the hill, turn left into Broad Lane. Proceed uphill, continuing into Hollins Lane and when you reach the next property turn right on a track. Hollins Hall Farm is the first property directly ahead.
DIRECTIONS
From Ripponden traffic lights, take the right hand fork into Rochdale Road and proceed uphill where the property can be found on the right hand side of the road, the first property in the row.
IMPORTANT NOTICE
These particulars are produced in good faith, but are intended to be a general guide only and do not constitute any part of an offer or contract. No person in the employment of VG Estate Agent has any authority to make any representation of warranty whatsoever in relation to the property. Photographs are reproduced for general information only and do not imply that any item is included for sale with the property. All measurements are approximate. Sketch plan not to scale and for identification only. The placement and size of all walls, doors, windows, staircases and fixtures are only approximate and cannot be relied upon as anything other than an illustration for guidance purposes only.
Council Tax Band: F
Tenure: Freehold
Interested in this property?
Council tax
First listed
Over a month agoBroad Lane, Luddendenfoot HX2 6JZ
Marketed by
VG Estate Agent - Ripponden 119a Halifax Road Ripponden HX6 4DAPlacebuzz mortgage repayment calculator
Monthly repayment
The Est. Mortgage is for a 25 years repayment mortgage based on a 10% deposit and a 5.5% annual interest. It is only intended as a guide. Make sure you obtain accurate figures from your lender before committing to any mortgage. Your home may be repossessed if you do not keep up repayments on a mortgage.
Broad Lane, Luddendenfoot HX2 6JZ - Streetview
DISCLAIMER: Property descriptions and related information displayed on this page are marketing materials provided by VG Estate Agent - Ripponden. Placebuzz does not warrant or accept any responsibility for the accuracy or completeness of the property descriptions or related information provided here and they do not constitute property particulars. Please contact VG Estate Agent - Ripponden for full details and further information.


