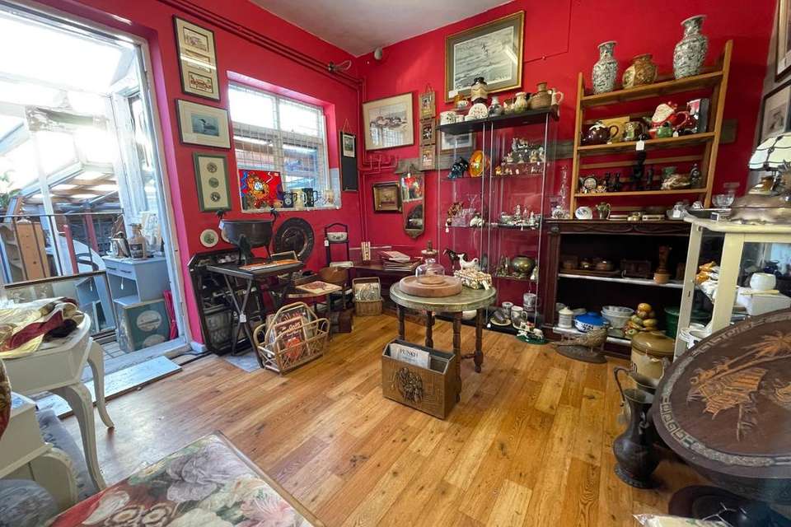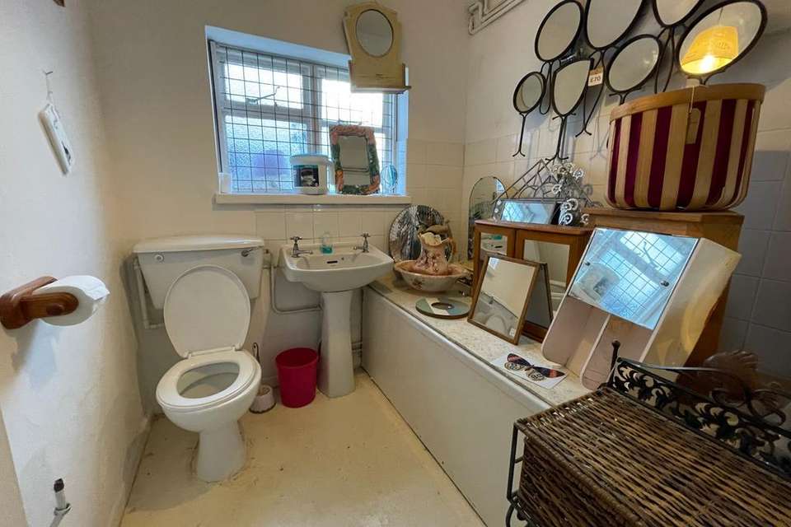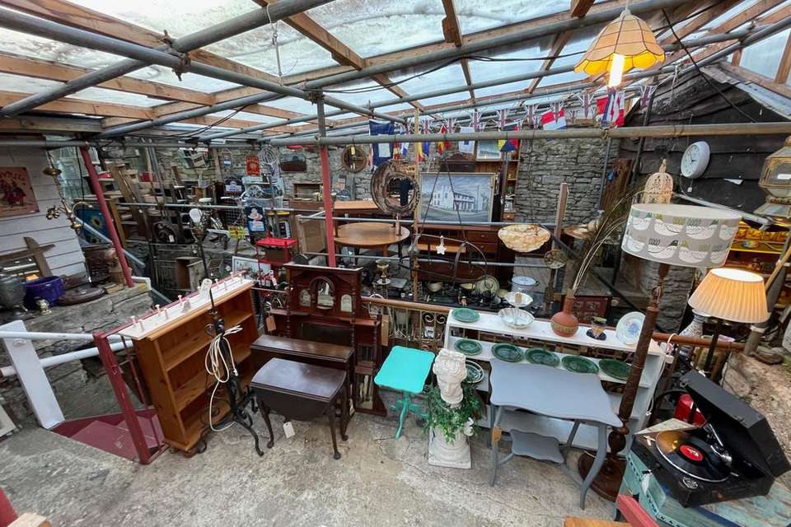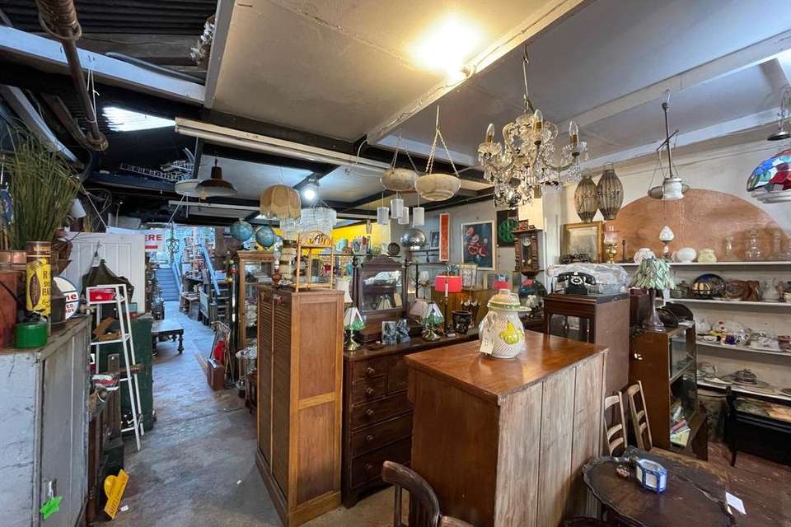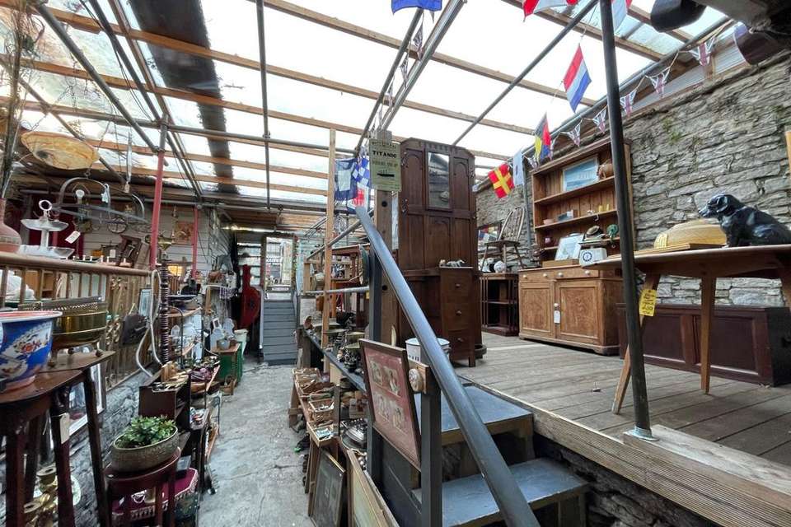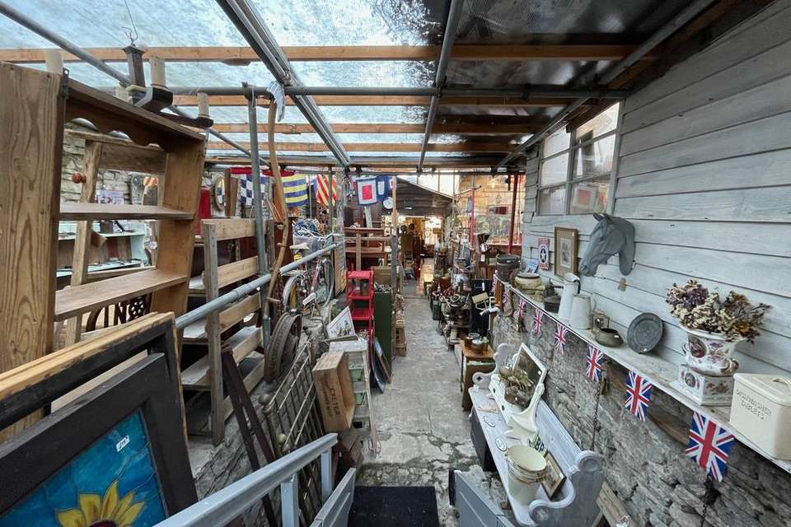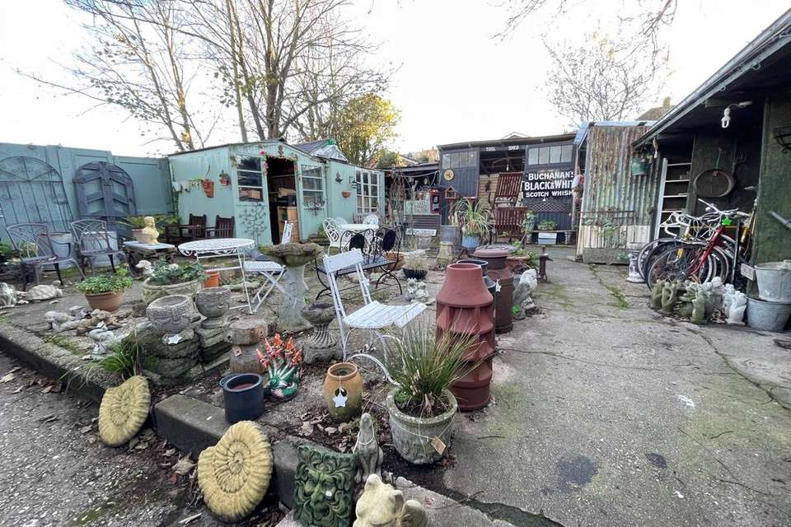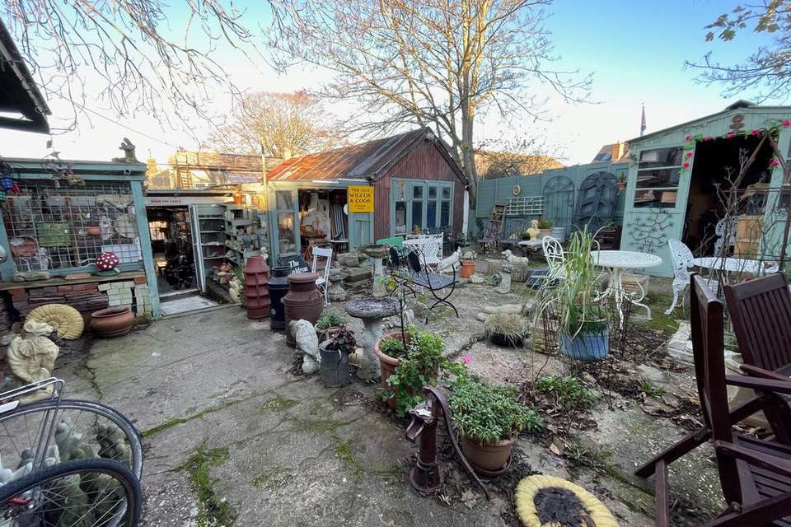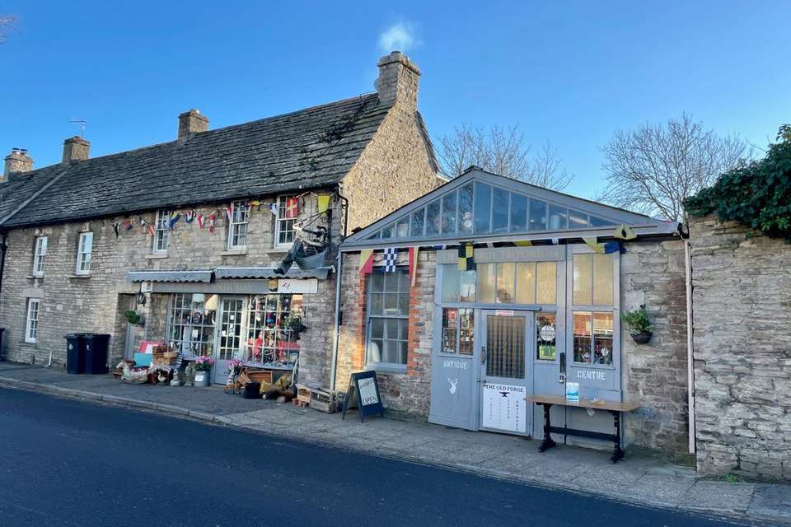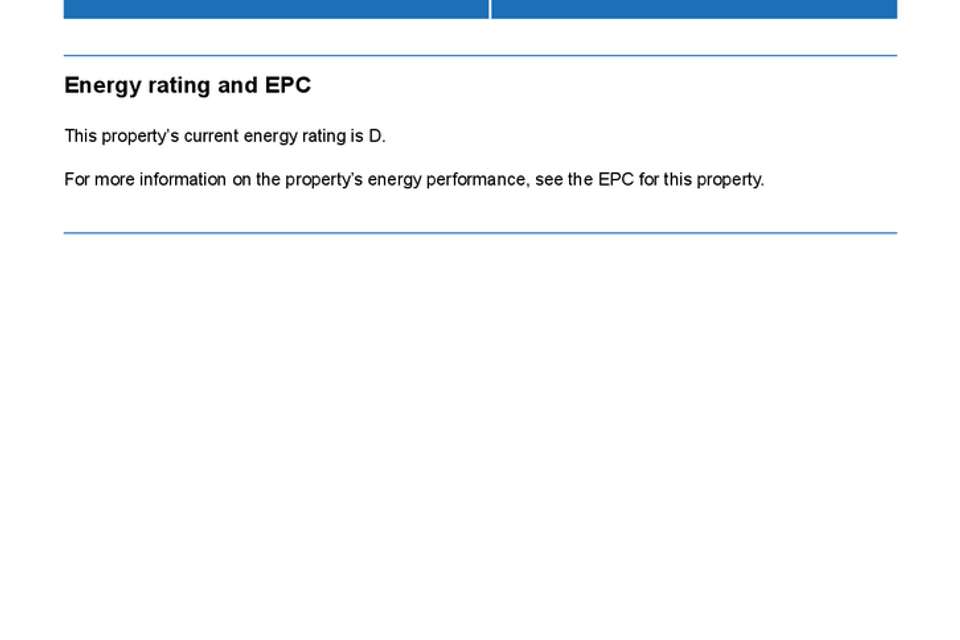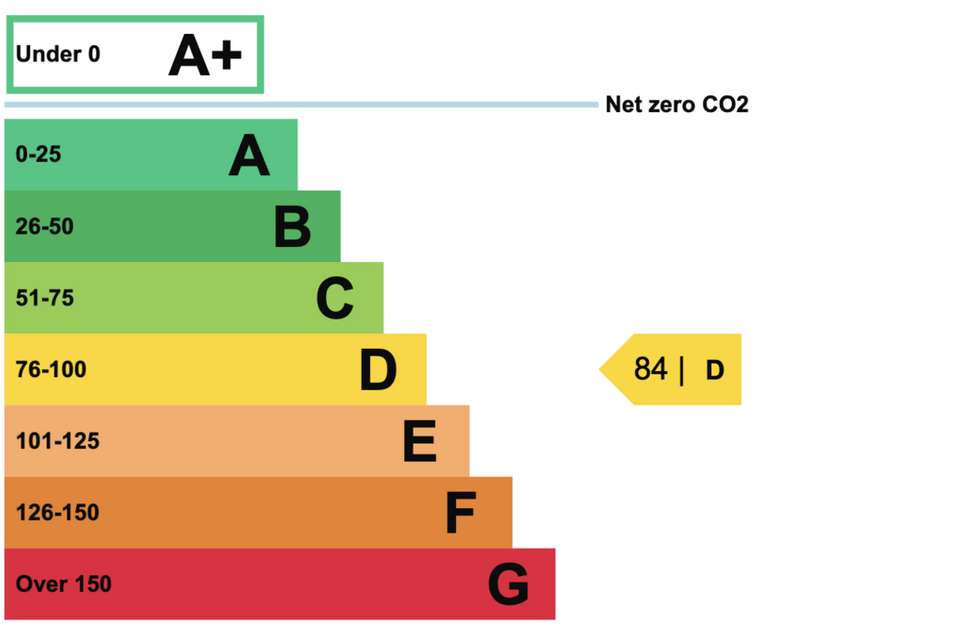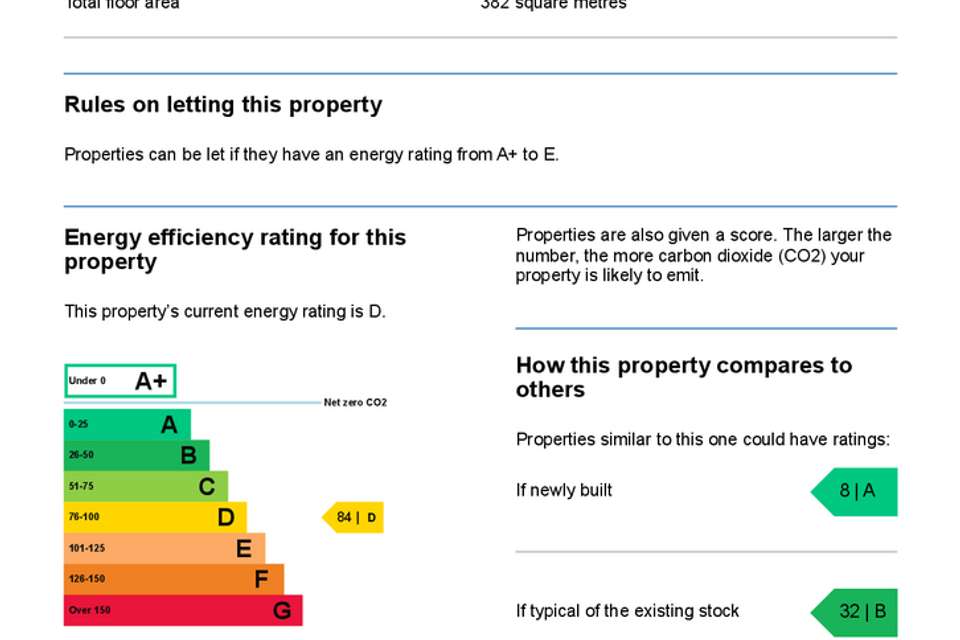2 bedroom terraced house for sale
HIGH STREET, SWANAGEterraced house
bedrooms
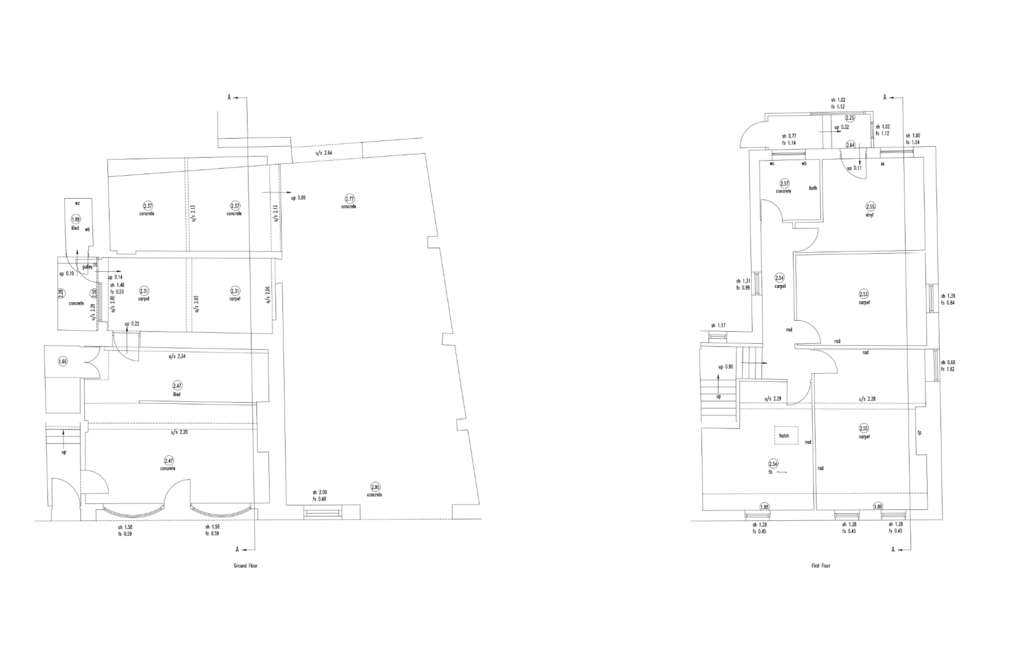
Property photos
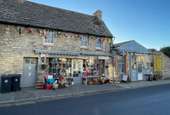
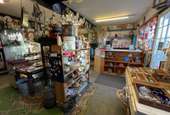
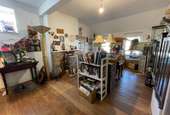
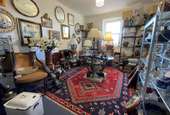
+12
Property description
Historic inter-terraced premises comprising a retail shop on the ground floor and a two bedroom residential flat above. The building, which is Grade II Listed and is thought to date back to the 18th Century, is situated on one of the main approach roads to Swanage approximately two thirds of a mile from the town centre and beach.
On the western side of the property is a large building of approximately 70m2 currently used as a warehouse, together with ancillary area of an additional 46m2 and a rear yard. It is our opinion that this building would be suitable for redevelopment purposes.
The property is currently let with the tenant holding over and paying a rental of £13,200 per annum. The tenant is in the process of leaving the premises and vacant possession is possible within 3 months.
Suitable for redevelopment, subject to consent. Overall site 0.11 of an acre, 448.3m2 (4,825 sq ft).
MAIN RETAIL AREA 6m x 5.17m, 31m2 (19'8" x 16'11", 334 sq ft), North, woodburning stove, under stair storage area.
SECONDARY RETAIL AREA 5.7m x 2.4m (18'8" x 7'10").
KITCHENETTE/WC 4.2m x 1.4m (13'9" x 4'7").
WORKSHOP/STORE 5.86m x 2.76m (19'2" x 9').
FIRST FLOOR
LIVING ROOM 5.3m x 3.6m (17'4" x 11'9"), North & West, Purbeck stone fireplace.
KITCHEN 3.32m x 3m (10'10" x 9'10"), South, door to covered area.
BEDROOM 1 4.21m x 3.6m narrowing to 2.37m (13'9" x 11'9" narrowing to 7'9"), North.
BEDROOM 2 4.2m x 2.96m (13'9" x 9'8"), West.
BATHROOM 1.97m x 1.95m (6'5" x 6'4"), South.
COVERED AREA also used for retail, 3.65m x 3.38m (11'11" x 11'1"), plus small recess (plus small recess).
STORE 1 7.65m x 3.46m (25'1" x 11'4").
STORE 2 5.65m x 2.5m (18'6" x 8'2").
ADJ. WAREHOUSE currently used for storage and predominantly of stone construction, main area of approximately 70m2 (753 sq ft) plus an additional area of approximately 46m2 (495 sq ft).
TENURE Freehold.
SERVICES Mains water, drainage and electricity.
RATEABLE VALUE £4,450.
COUNCIL TAX Band D - £2,349.69 for 2022/2023.
VIEWING By appointment only please through the Agents, Corbens,[use Contact Agent Button]. The post code for this property is BH19 2NH.
Property Ref: HIG1654a
On the western side of the property is a large building of approximately 70m2 currently used as a warehouse, together with ancillary area of an additional 46m2 and a rear yard. It is our opinion that this building would be suitable for redevelopment purposes.
The property is currently let with the tenant holding over and paying a rental of £13,200 per annum. The tenant is in the process of leaving the premises and vacant possession is possible within 3 months.
Suitable for redevelopment, subject to consent. Overall site 0.11 of an acre, 448.3m2 (4,825 sq ft).
MAIN RETAIL AREA 6m x 5.17m, 31m2 (19'8" x 16'11", 334 sq ft), North, woodburning stove, under stair storage area.
SECONDARY RETAIL AREA 5.7m x 2.4m (18'8" x 7'10").
KITCHENETTE/WC 4.2m x 1.4m (13'9" x 4'7").
WORKSHOP/STORE 5.86m x 2.76m (19'2" x 9').
FIRST FLOOR
LIVING ROOM 5.3m x 3.6m (17'4" x 11'9"), North & West, Purbeck stone fireplace.
KITCHEN 3.32m x 3m (10'10" x 9'10"), South, door to covered area.
BEDROOM 1 4.21m x 3.6m narrowing to 2.37m (13'9" x 11'9" narrowing to 7'9"), North.
BEDROOM 2 4.2m x 2.96m (13'9" x 9'8"), West.
BATHROOM 1.97m x 1.95m (6'5" x 6'4"), South.
COVERED AREA also used for retail, 3.65m x 3.38m (11'11" x 11'1"), plus small recess (plus small recess).
STORE 1 7.65m x 3.46m (25'1" x 11'4").
STORE 2 5.65m x 2.5m (18'6" x 8'2").
ADJ. WAREHOUSE currently used for storage and predominantly of stone construction, main area of approximately 70m2 (753 sq ft) plus an additional area of approximately 46m2 (495 sq ft).
TENURE Freehold.
SERVICES Mains water, drainage and electricity.
RATEABLE VALUE £4,450.
COUNCIL TAX Band D - £2,349.69 for 2022/2023.
VIEWING By appointment only please through the Agents, Corbens,[use Contact Agent Button]. The post code for this property is BH19 2NH.
Property Ref: HIG1654a
Interested in this property?
Council tax
First listed
Over a month agoEnergy Performance Certificate
HIGH STREET, SWANAGE
Marketed by
Corbens Estate Agents - Swanage 41 Station Road Swanage, Dorset BH19 1ADCall agent on 01929 422284
Placebuzz mortgage repayment calculator
Monthly repayment
The Est. Mortgage is for a 25 years repayment mortgage based on a 10% deposit and a 5.5% annual interest. It is only intended as a guide. Make sure you obtain accurate figures from your lender before committing to any mortgage. Your home may be repossessed if you do not keep up repayments on a mortgage.
HIGH STREET, SWANAGE - Streetview
DISCLAIMER: Property descriptions and related information displayed on this page are marketing materials provided by Corbens Estate Agents - Swanage. Placebuzz does not warrant or accept any responsibility for the accuracy or completeness of the property descriptions or related information provided here and they do not constitute property particulars. Please contact Corbens Estate Agents - Swanage for full details and further information.





