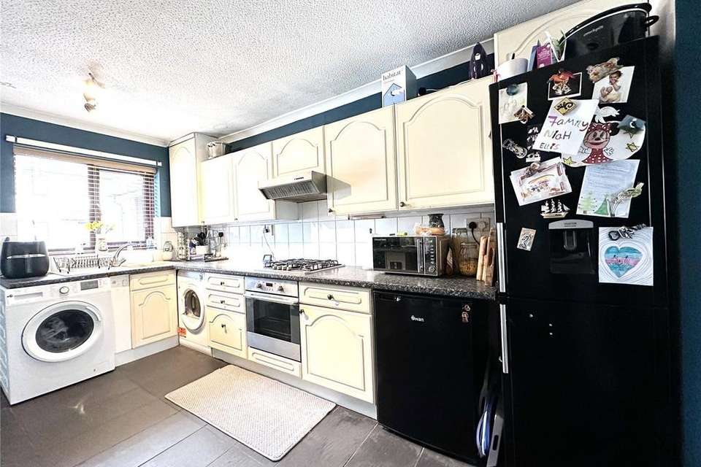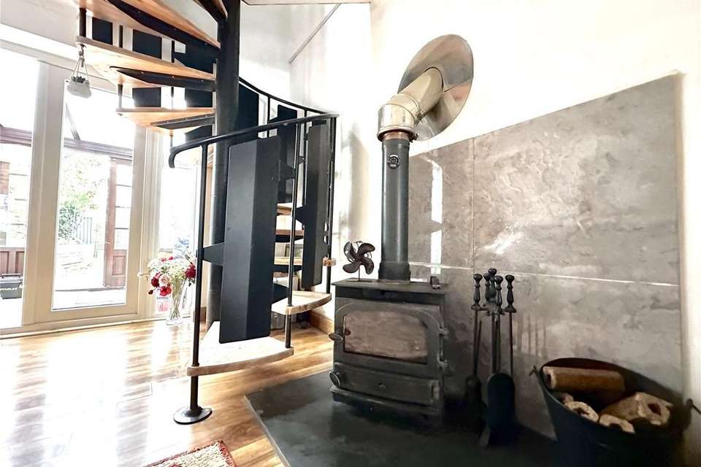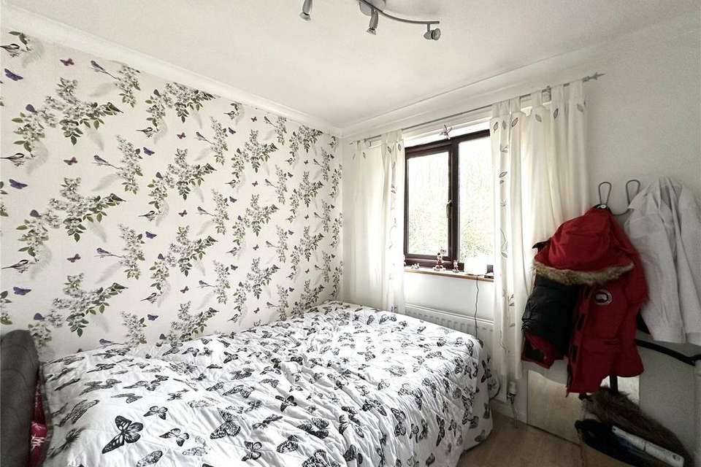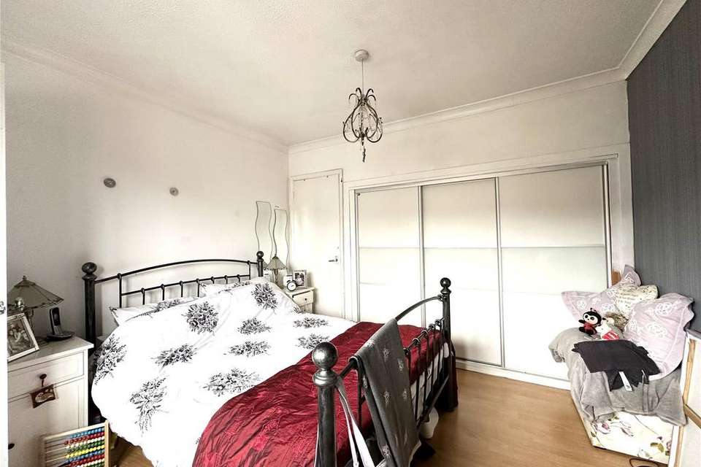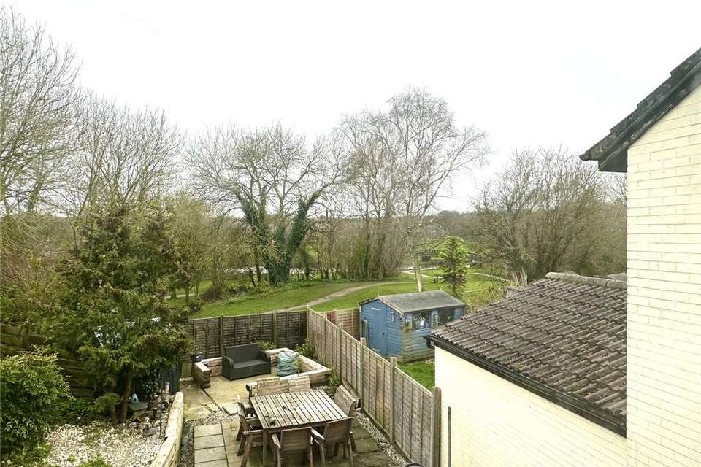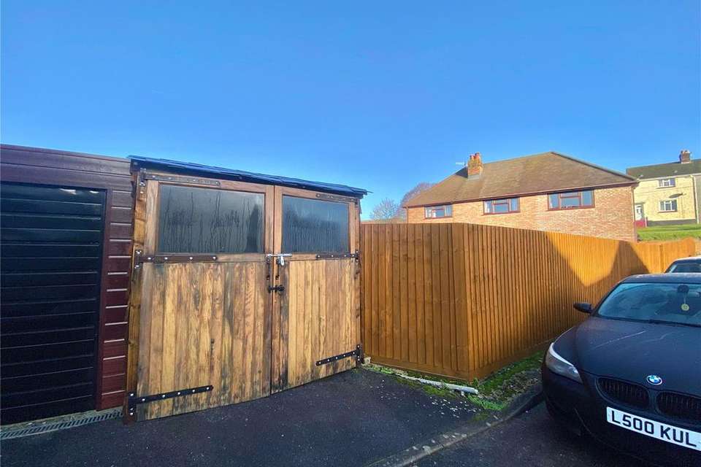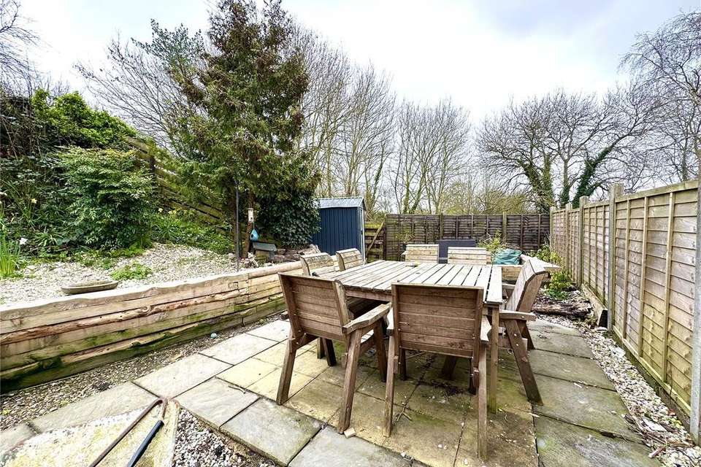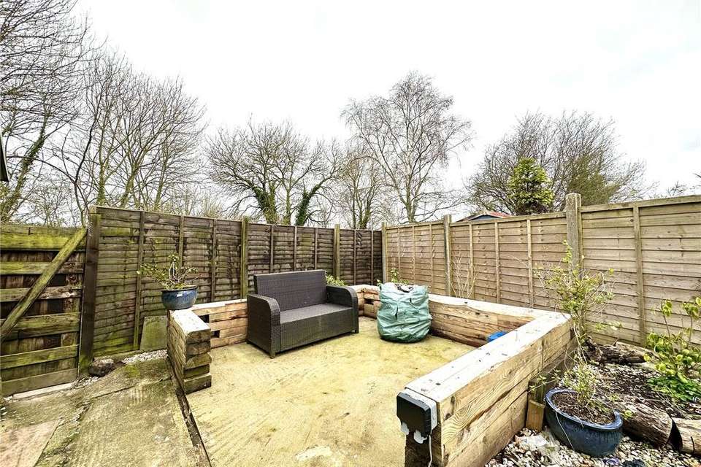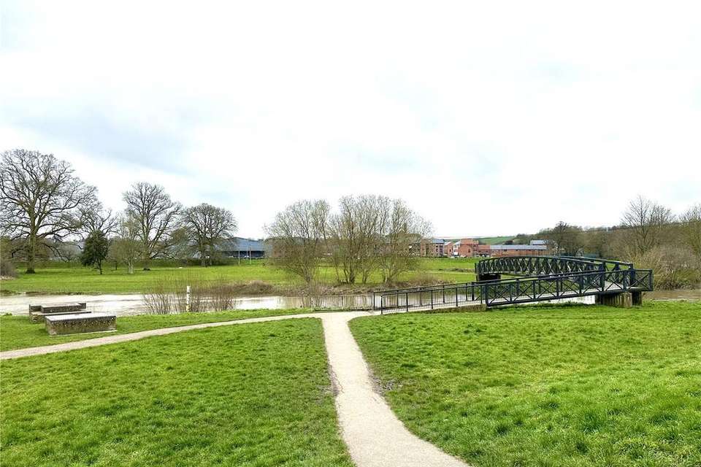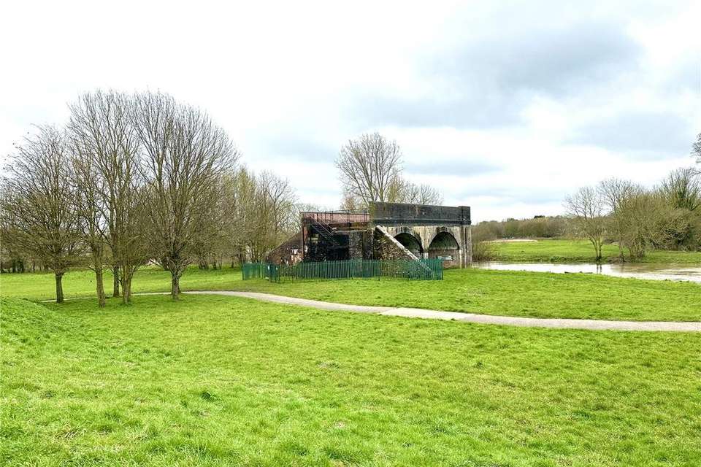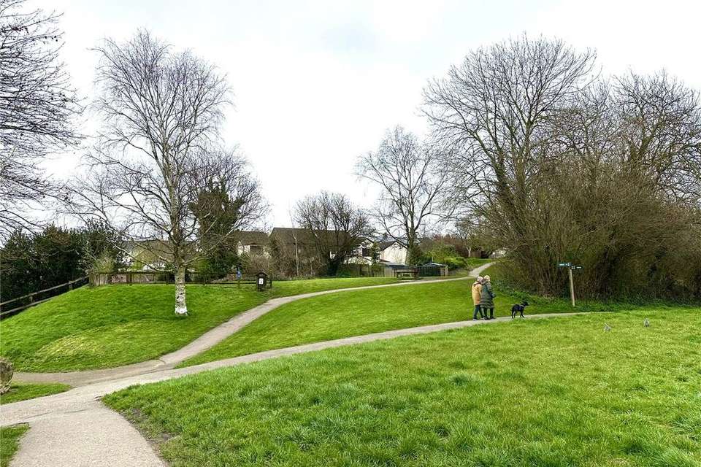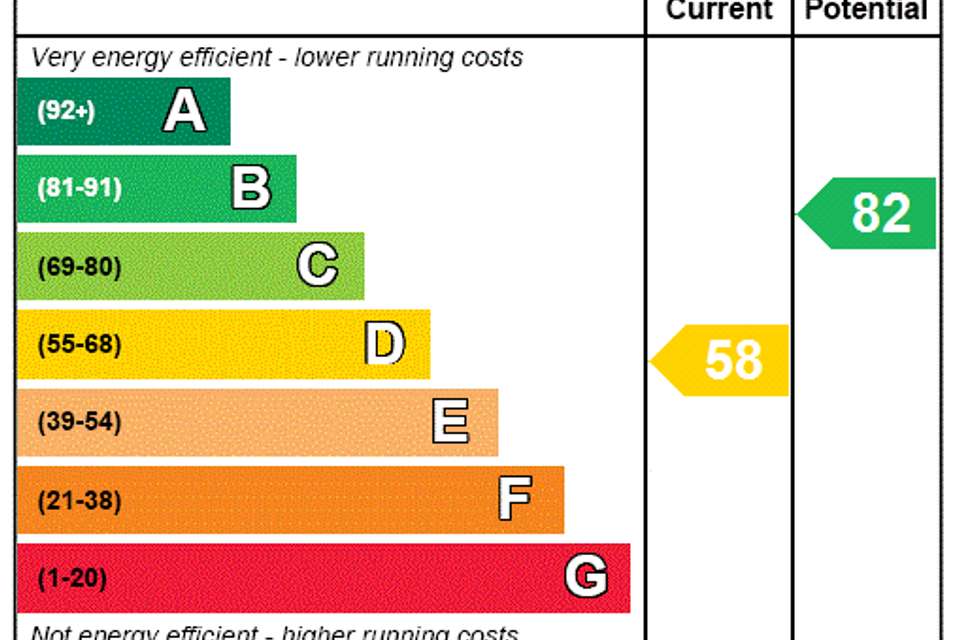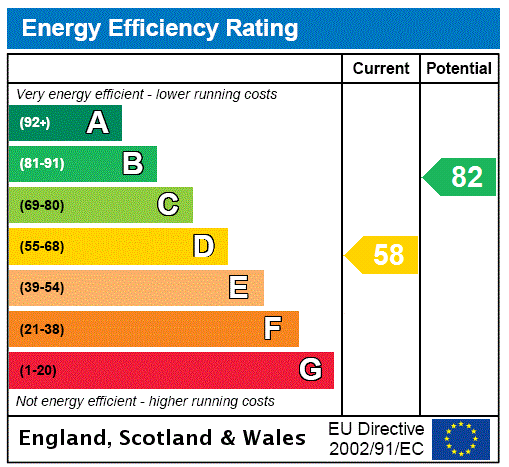3 bedroom detached house for sale
Dorset, DT11detached house
bedrooms
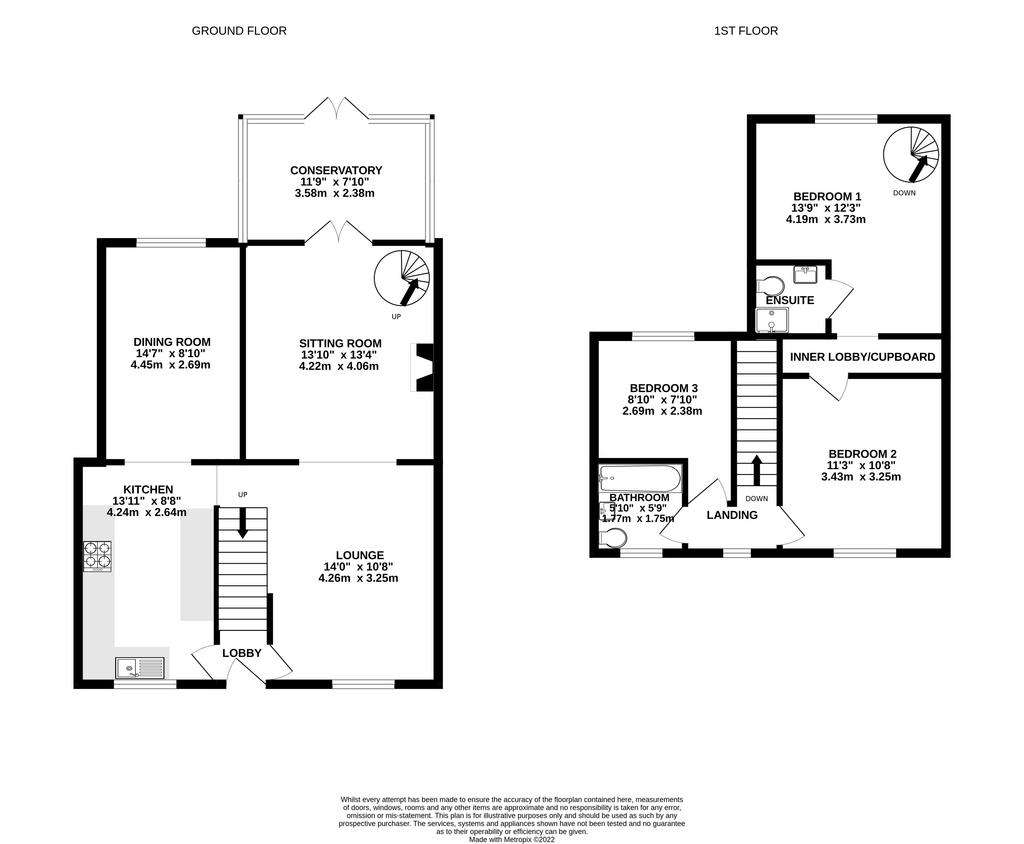
Property photos

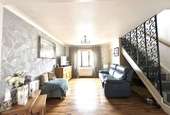
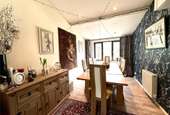
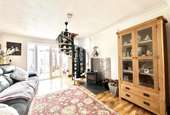
+12
Property description
A well-proportioned 3/4 Bedroom Detached house situated close to the Town Centre amenities.
Features Include:-
* UPVC Double Glazing
* Gas Fired Central Heating to Radiators
* Garage
* Wood Burner
* 3 Generous Reception Rooms
* En-Suite to Master Bedroom
* Unique Spiral Staircase
* Conservatory
* Direct access onto Stour Park from Garden
* NO FORWARD CHAIN
Accommodation see floorplan
This nicely presented property forms part of this small select cul-de-sac of only 10 properties superbly located for town centre amenities and easy access into Stour Park running alongside the River Stour.
UPVC Double glazed door leads into Entrance Lobby with doors providing access to both the Living Room and Kitchen.
The Kitchen offers a range of base and wall units providing cupboard and drawer storage complimented by work surfaces and tiled splashbacks. The stainless steel sink sits beneath the window overlooking the cul-de-sac, 4 ring gas hob and fan assisted oven below. Space for upright fridge freezer.
Arch leads into the good sized Dining Room with window overlooking rear garden and radiator.
The Living Room has a front aspect window providing natural light, open tread staircase leading to first floor.
Snug with feature wood burner is situated at the rear of the property and also houses the unique spiral staircase leading to the Master Bedroom. Double doors lead out to the Conservatory.
As previously mentioned the Principal Bedroom is accessed via a spiral staircase with EN-SUITE SHOWER ROOM comprising shower enclosure, low level WC and wash hand basin.
A unique Inner Lobby leads into Bedroom 2 which is a good sized double with window overlooking front aspect. Separate access via traditional staircase.
Bedroom 3 with a window overlooking rear aspect.
The Bathroom comprises a bath with mixer taps, low level WC, wash hand basin and obscure glazed window to rear aspect.
OUTSIDE
To the front of the property are two shingled areas, split by the path that leads to the front door.
The low maintenance rear garden is predominately laid to patio with seating area to the rear and a good sized shed.
The Vendors currently pay £10 per year to Dorset County Council for the privilege of a gate directly onto the Stour Park. Also situated in the cul-de-sac is the GARAGE with timber double fronted doors.
Blandford Forum is a Georgian market town with shopping, commercial, sporting and travel facilities. There is a bus service to the larger towns of Poole, 12 miles, Bournemouth, 20 Miles and Salisbury with main line station, 22 miles.
Features Include:-
* UPVC Double Glazing
* Gas Fired Central Heating to Radiators
* Garage
* Wood Burner
* 3 Generous Reception Rooms
* En-Suite to Master Bedroom
* Unique Spiral Staircase
* Conservatory
* Direct access onto Stour Park from Garden
* NO FORWARD CHAIN
Accommodation see floorplan
This nicely presented property forms part of this small select cul-de-sac of only 10 properties superbly located for town centre amenities and easy access into Stour Park running alongside the River Stour.
UPVC Double glazed door leads into Entrance Lobby with doors providing access to both the Living Room and Kitchen.
The Kitchen offers a range of base and wall units providing cupboard and drawer storage complimented by work surfaces and tiled splashbacks. The stainless steel sink sits beneath the window overlooking the cul-de-sac, 4 ring gas hob and fan assisted oven below. Space for upright fridge freezer.
Arch leads into the good sized Dining Room with window overlooking rear garden and radiator.
The Living Room has a front aspect window providing natural light, open tread staircase leading to first floor.
Snug with feature wood burner is situated at the rear of the property and also houses the unique spiral staircase leading to the Master Bedroom. Double doors lead out to the Conservatory.
As previously mentioned the Principal Bedroom is accessed via a spiral staircase with EN-SUITE SHOWER ROOM comprising shower enclosure, low level WC and wash hand basin.
A unique Inner Lobby leads into Bedroom 2 which is a good sized double with window overlooking front aspect. Separate access via traditional staircase.
Bedroom 3 with a window overlooking rear aspect.
The Bathroom comprises a bath with mixer taps, low level WC, wash hand basin and obscure glazed window to rear aspect.
OUTSIDE
To the front of the property are two shingled areas, split by the path that leads to the front door.
The low maintenance rear garden is predominately laid to patio with seating area to the rear and a good sized shed.
The Vendors currently pay £10 per year to Dorset County Council for the privilege of a gate directly onto the Stour Park. Also situated in the cul-de-sac is the GARAGE with timber double fronted doors.
Blandford Forum is a Georgian market town with shopping, commercial, sporting and travel facilities. There is a bus service to the larger towns of Poole, 12 miles, Bournemouth, 20 Miles and Salisbury with main line station, 22 miles.
Interested in this property?
Council tax
First listed
Over a month agoEnergy Performance Certificate
Dorset, DT11
Marketed by
Vivien Horder Estate Agents - Blandford Forum 4 Salisbury Street Blandford Forum DT11 7ARPlacebuzz mortgage repayment calculator
Monthly repayment
The Est. Mortgage is for a 25 years repayment mortgage based on a 10% deposit and a 5.5% annual interest. It is only intended as a guide. Make sure you obtain accurate figures from your lender before committing to any mortgage. Your home may be repossessed if you do not keep up repayments on a mortgage.
Dorset, DT11 - Streetview
DISCLAIMER: Property descriptions and related information displayed on this page are marketing materials provided by Vivien Horder Estate Agents - Blandford Forum. Placebuzz does not warrant or accept any responsibility for the accuracy or completeness of the property descriptions or related information provided here and they do not constitute property particulars. Please contact Vivien Horder Estate Agents - Blandford Forum for full details and further information.





